5501 Edgerton Drive Peachtree Corners GA 30092, MLS# 401058825
Peachtree Corners, GA 30092
- 6Beds
- 5Full Baths
- N/AHalf Baths
- N/A SqFt
- 1997Year Built
- 0.70Acres
- MLS# 401058825
- Residential
- Single Family Residence
- Active
- Approx Time on Market2 months, 25 days
- AreaN/A
- CountyGwinnett - GA
- Subdivision Amberfield
Overview
Best Value in Peachtree Corners. Discover an exceptional opportunity awaiting you as you step into this spacious home boasting a grand foyer, setting the stage for elegance and comfort. While in need of updates, this property presents the ideal chance for savvy buyers looking to secure the best value and unleash its full potential. Seller offering upgrade allowance. Sold as-is by the seller, this residence offers a promising canvas for customization and enhancement. Entertain with ease in the light-filled two-story family room, complete with a gas fireplace and built-ins, while the kitchen opens seamlessly to the breakfast room and overlooks a cozy sitting area with access to a sizable back deck. Step outside to the large level backyard, offering ample space for outdoor activities and relaxation. Featuring a guest bedroom with access to a full bathroom, a grand formal dining room, a versatile living room/study, and a convenient laundry room, the main level provides ample space for daily living and hosting guests. Ascend to find the oversized owner's suite and three additional bedrooms, two bedrooms share a connected bathroom, perfect for family or guests, while the third bedroom boasts a private en-suite bathroom for added convenience and offers comfortable accommodations. The finished terrace level presents additional living space, including a media room, full bathroom, sixth bedroom with closet, bonus room, and ample storage. With potential for expansion and customization, this home invites you to create the residence of your dreams. a premier recreational facility offering two pools, 16 courts for various sports, a clubhouse, basketball, baseball, soccer, and more - perfect for all ages! This community offers a vibrant neighborhood atmosphere and a sense of community. Located near premier public and private schools, and within walking distance to The Forum, Town Center, YMCA, Simpsonwood Park, and Jones Bridge Park, this home offers unparalleled convenience. Don't miss this chance to make your mark in Amberfield.
Association Fees / Info
Hoa: Yes
Hoa Fees Frequency: Annually
Hoa Fees: 984
Community Features: Clubhouse, Homeowners Assoc, Near Schools, Near Shopping, Pool, Sidewalks, Tennis Court(s)
Association Fee Includes: Reserve Fund, Swim, Tennis
Bathroom Info
Main Bathroom Level: 1
Total Baths: 5.00
Fullbaths: 5
Room Bedroom Features: Oversized Master
Bedroom Info
Beds: 6
Building Info
Habitable Residence: No
Business Info
Equipment: Dehumidifier
Exterior Features
Fence: Back Yard, Fenced, Wood
Patio and Porch: Deck
Exterior Features: Rain Barrel/Cistern(s)
Road Surface Type: Paved
Pool Private: No
County: Gwinnett - GA
Acres: 0.70
Pool Desc: None
Fees / Restrictions
Financial
Original Price: $899,000
Owner Financing: No
Garage / Parking
Parking Features: Garage, Garage Door Opener, Garage Faces Side, Kitchen Level, Level Driveway
Green / Env Info
Green Energy Generation: None
Handicap
Accessibility Features: None
Interior Features
Security Ftr: Smoke Detector(s)
Fireplace Features: Factory Built, Family Room, Gas Starter
Levels: Three Or More
Appliances: Dishwasher, Disposal, Gas Cooktop, Gas Oven, Gas Range, Gas Water Heater, Microwave, Range Hood, Refrigerator, Self Cleaning Oven
Laundry Features: Laundry Room, Main Level, Sink
Interior Features: Bookcases, Crown Molding, Disappearing Attic Stairs, Double Vanity, Entrance Foyer, Entrance Foyer 2 Story, High Ceilings 9 ft Main, High Ceilings 10 ft Main, His and Hers Closets, Walk-In Closet(s), Other
Flooring: Carpet, Hardwood
Spa Features: None
Lot Info
Lot Size Source: Public Records
Lot Features: Back Yard, Front Yard, Landscaped, Private, Sprinklers In Front
Lot Size: x 261
Misc
Property Attached: No
Home Warranty: Yes
Open House
Other
Other Structures: Gazebo
Property Info
Construction Materials: Brick 3 Sides
Year Built: 1,997
Property Condition: Resale
Roof: Composition
Property Type: Residential Detached
Style: Traditional
Rental Info
Land Lease: No
Room Info
Kitchen Features: Breakfast Bar, Breakfast Room, Cabinets White, Pantry, Solid Surface Counters, View to Family Room
Room Master Bathroom Features: Double Vanity,Separate Tub/Shower,Vaulted Ceiling(
Room Dining Room Features: Seats 12+,Separate Dining Room
Special Features
Green Features: None
Special Listing Conditions: None
Special Circumstances: No disclosures from Seller
Sqft Info
Building Area Total: 4957
Building Area Source: Owner
Tax Info
Tax Amount Annual: 10959
Tax Year: 2,023
Tax Parcel Letter: R6317-350
Unit Info
Utilities / Hvac
Cool System: Ceiling Fan(s), Electric, Zoned
Electric: 110 Volts
Heating: Forced Air, Natural Gas, Zoned
Utilities: Cable Available, Electricity Available, Natural Gas Available, Phone Available, Sewer Available, Underground Utilities, Water Available
Sewer: Public Sewer
Waterfront / Water
Water Body Name: None
Water Source: Public
Waterfront Features: None
Directions
Please use Google mapListing Provided courtesy of Exp Realty, Llc.
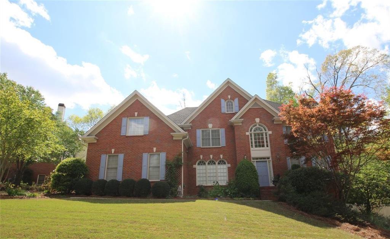
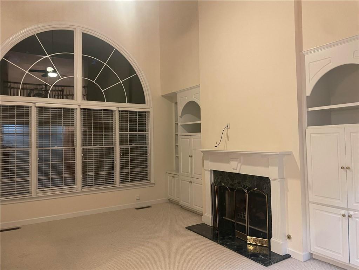
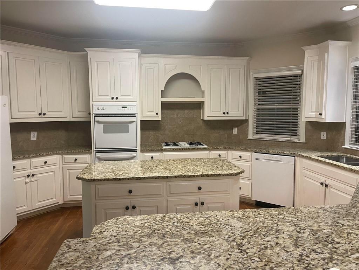
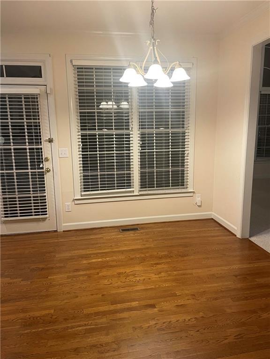
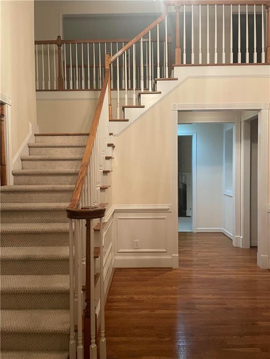
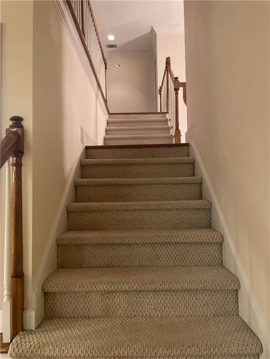
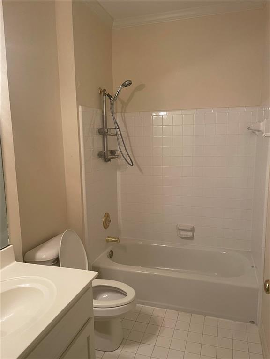
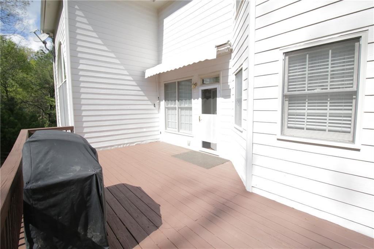
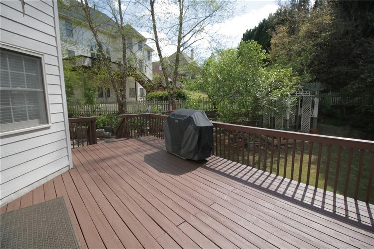
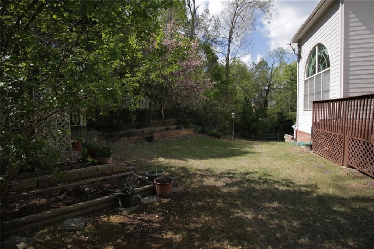
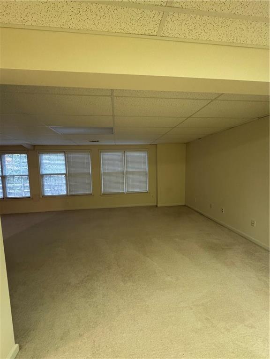
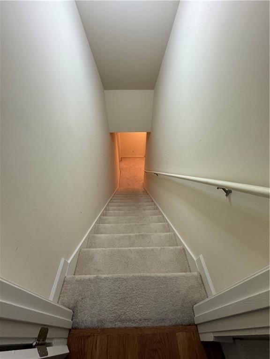
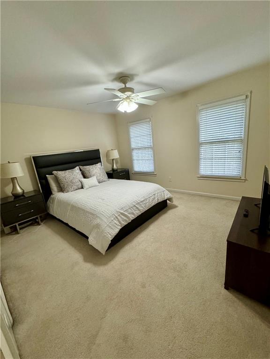
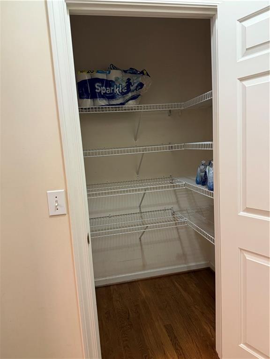
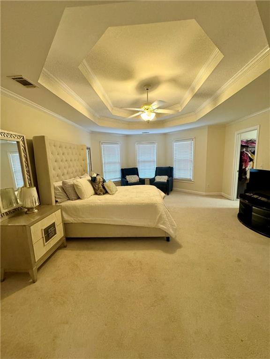
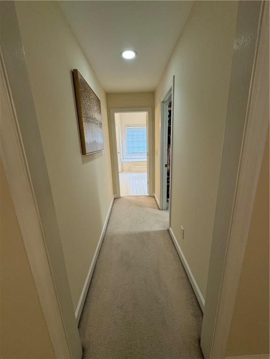
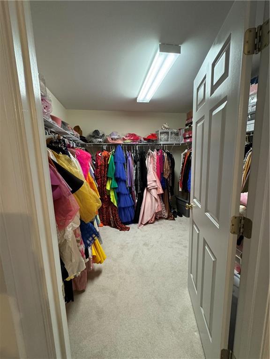
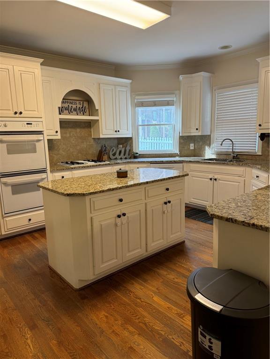
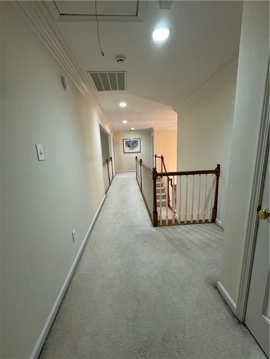
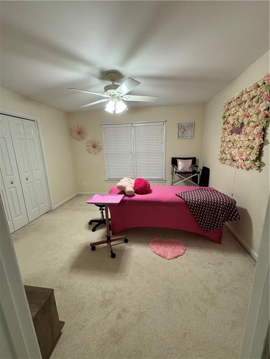
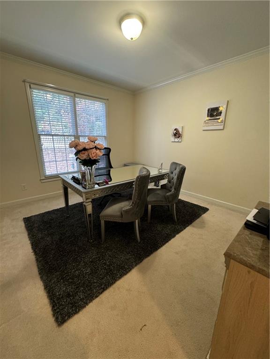
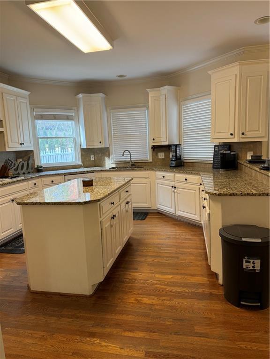
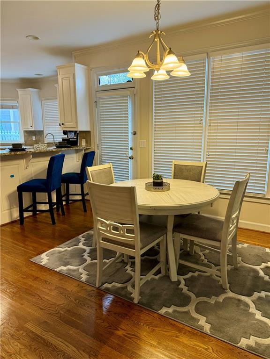
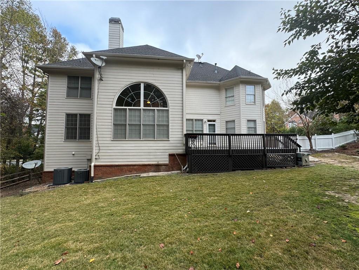
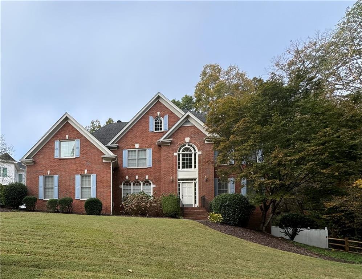
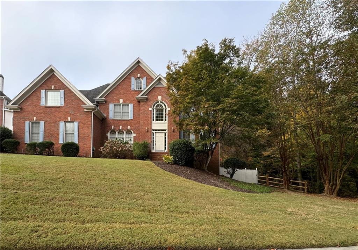
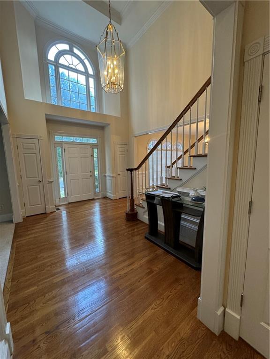
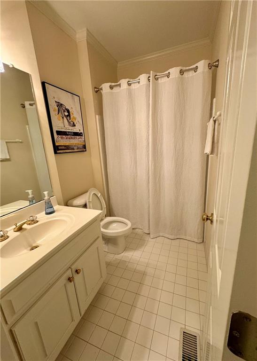
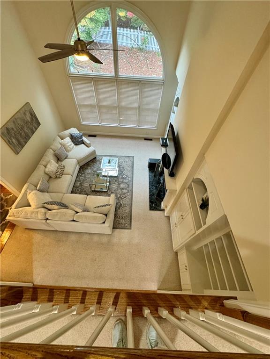
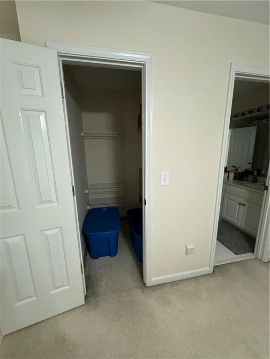
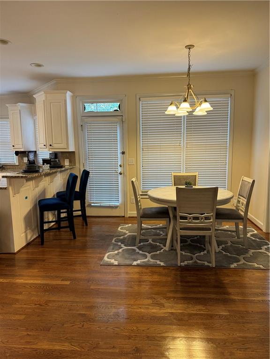
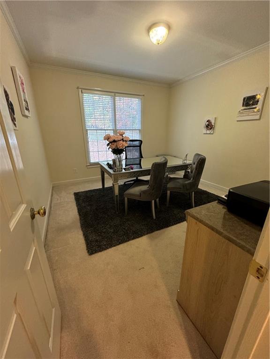
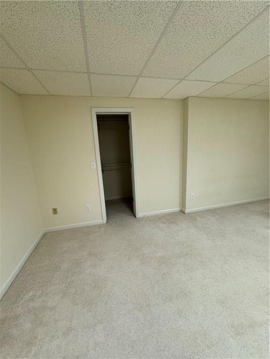
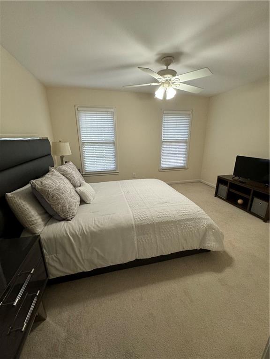
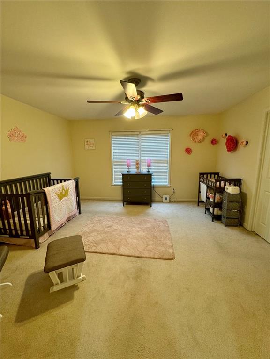
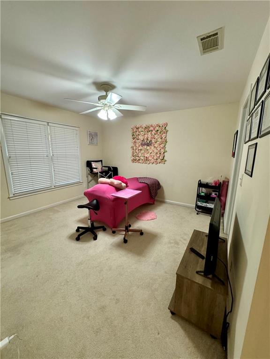
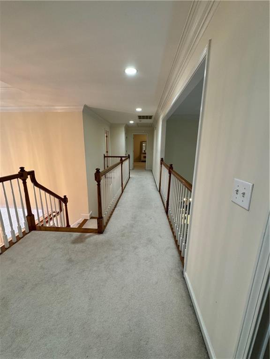
 Listings identified with the FMLS IDX logo come from
FMLS and are held by brokerage firms other than the owner of this website. The
listing brokerage is identified in any listing details. Information is deemed reliable
but is not guaranteed. If you believe any FMLS listing contains material that
infringes your copyrighted work please
Listings identified with the FMLS IDX logo come from
FMLS and are held by brokerage firms other than the owner of this website. The
listing brokerage is identified in any listing details. Information is deemed reliable
but is not guaranteed. If you believe any FMLS listing contains material that
infringes your copyrighted work please