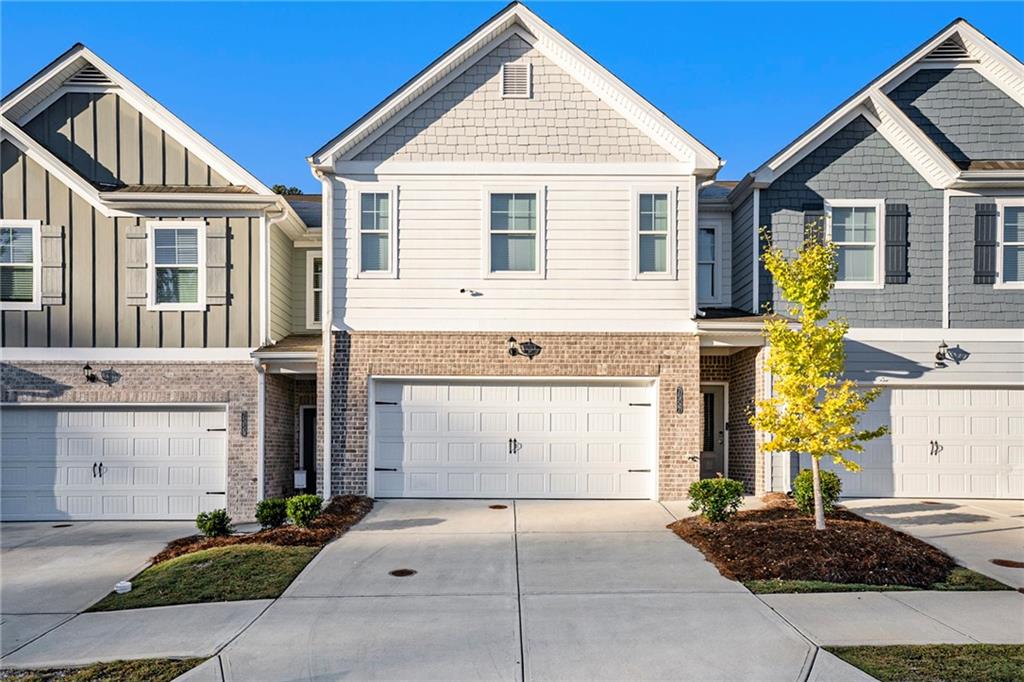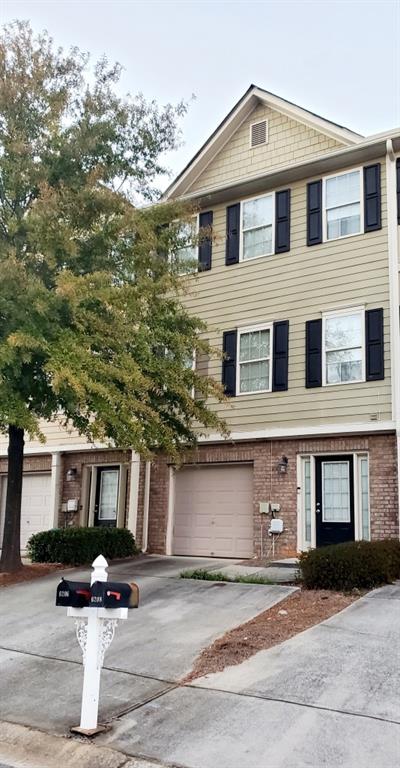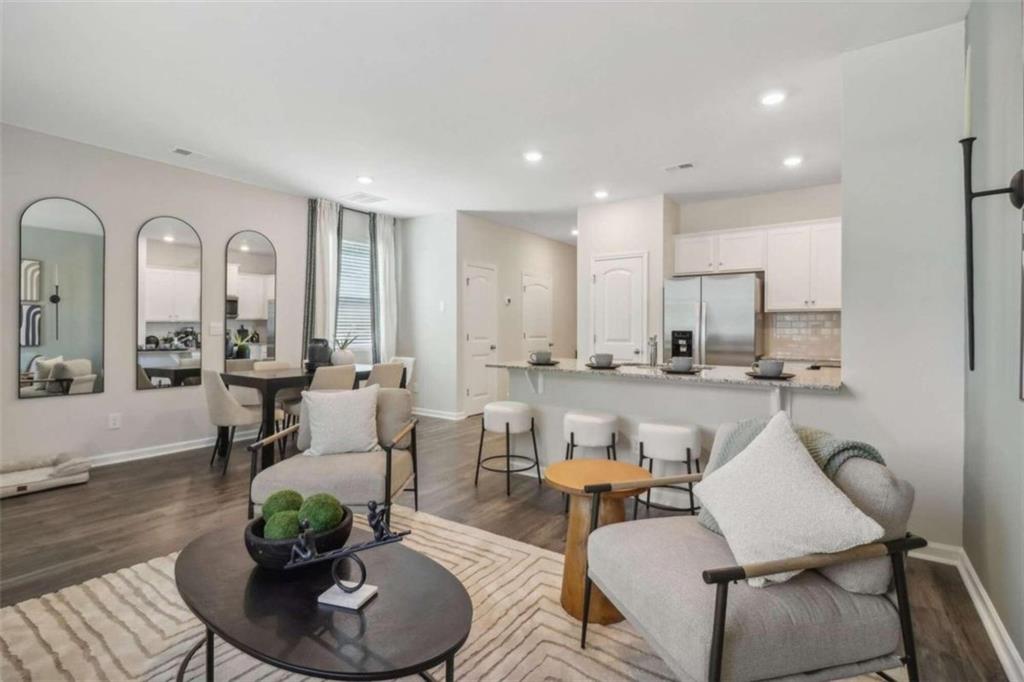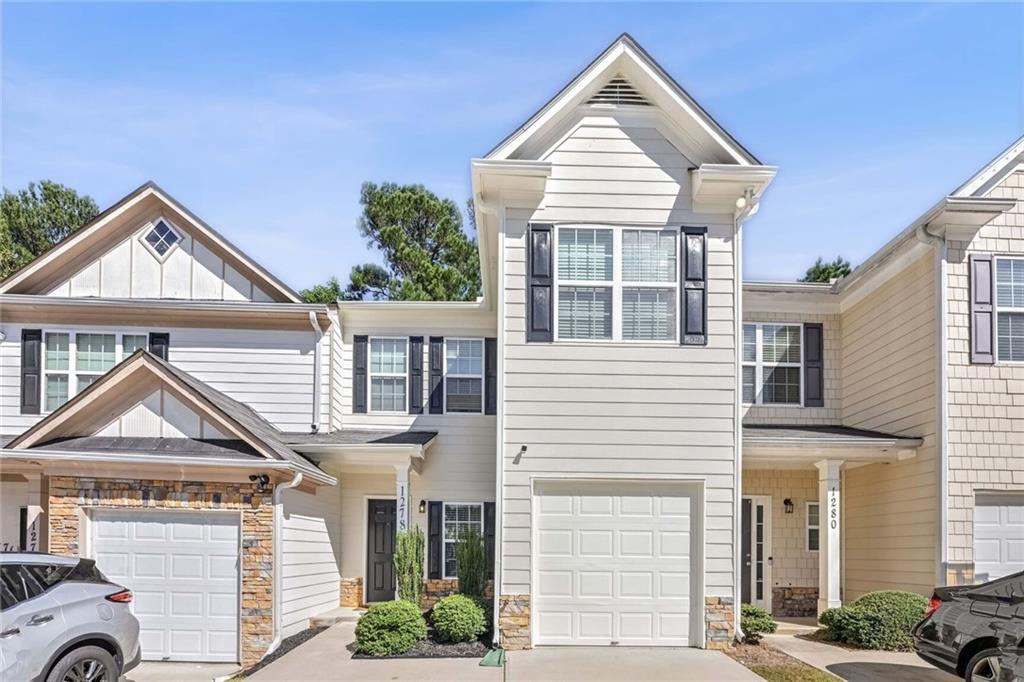5509 Cedar Court Lithonia GA 30058, MLS# 390296076
Lithonia, GA 30058
- 3Beds
- 2Full Baths
- 1Half Baths
- N/A SqFt
- 2019Year Built
- 0.02Acres
- MLS# 390296076
- Residential
- Townhouse
- Active
- Approx Time on Market4 months, 20 days
- AreaN/A
- CountyDekalb - GA
- Subdivision Belmont Hills
Overview
Discover your dream home in this stunning 3-bedroom, 2.5 bathroom townhome. Boasting an open concept layout with natural lighting through this home offers ample space for entertaining and daily living. Located in a serene cul-de-sac, it provides a perfect retreat from the hustle and bustle. Enjoy the convenience of being surrounded by plenty of shopping, dining and entertainment options just minutes away.With modern finishes throughout, this home is move-in ready and waiting for you! Inquire about sellers closing cost
Association Fees / Info
Hoa: Yes
Hoa Fees Frequency: Monthly
Hoa Fees: 165
Community Features: Homeowners Assoc, Near Schools, Near Shopping, Public Transportation, Restaurant, Sidewalks, Street Lights
Association Fee Includes: Insurance, Maintenance Grounds, Maintenance Structure
Bathroom Info
Halfbaths: 1
Total Baths: 3.00
Fullbaths: 2
Room Bedroom Features: None
Bedroom Info
Beds: 3
Building Info
Habitable Residence: Yes
Business Info
Equipment: None
Exterior Features
Fence: Back Yard, Privacy, Wood
Patio and Porch: Rear Porch
Exterior Features: None
Road Surface Type: Concrete
Pool Private: No
County: Dekalb - GA
Acres: 0.02
Pool Desc: None
Fees / Restrictions
Financial
Original Price: $292,000
Owner Financing: Yes
Garage / Parking
Parking Features: Driveway, Garage, Garage Door Opener, Garage Faces Front, Level Driveway
Green / Env Info
Green Energy Generation: None
Handicap
Accessibility Features: Accessible Hallway(s), Accessible Kitchen Appliances
Interior Features
Security Ftr: Fire Alarm
Fireplace Features: Decorative, Electric
Levels: Two
Appliances: Dishwasher, Disposal, Electric Cooktop, Electric Oven, Electric Water Heater, Microwave, Refrigerator
Laundry Features: Electric Dryer Hookup, In Hall, Upper Level
Interior Features: Entrance Foyer, Walk-In Closet(s)
Flooring: Carpet, Laminate
Spa Features: None
Lot Info
Lot Size Source: Public Records
Lot Features: Back Yard, Cul-De-Sac
Lot Size: x
Misc
Property Attached: Yes
Home Warranty: Yes
Open House
Other
Other Structures: None
Property Info
Construction Materials: Brick, Vinyl Siding
Year Built: 2,019
Property Condition: Resale
Roof: Shingle
Property Type: Residential Attached
Style: Townhouse
Rental Info
Land Lease: Yes
Room Info
Kitchen Features: Breakfast Bar, Kitchen Island, Pantry, Solid Surface Counters, View to Family Room
Room Master Bathroom Features: Double Vanity,Separate His/Hers,Separate Tub/Showe
Room Dining Room Features: Open Concept,Separate Dining Room
Special Features
Green Features: None
Special Listing Conditions: None
Special Circumstances: Sold As/Is
Sqft Info
Building Area Total: 1617
Building Area Source: Public Records
Tax Info
Tax Amount Annual: 2529
Tax Year: 2,023
Tax Parcel Letter: 16-058-02-046
Unit Info
Num Units In Community: 1
Utilities / Hvac
Cool System: Central Air, Electric
Electric: None
Heating: Electric, Hot Water
Utilities: Cable Available, Electricity Available, Phone Available, Sewer Available, Water Available
Sewer: Public Sewer
Waterfront / Water
Water Body Name: None
Water Source: Public
Waterfront Features: None
Directions
Please use gpsListing Provided courtesy of Keller Williams Premier
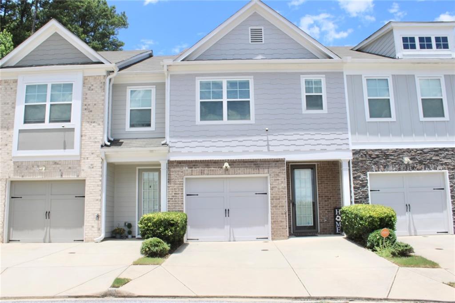
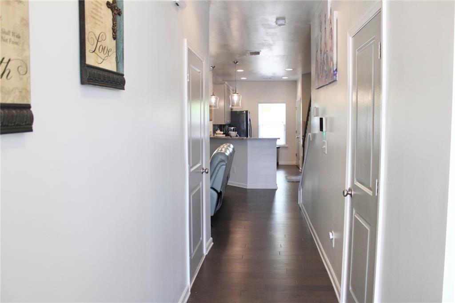
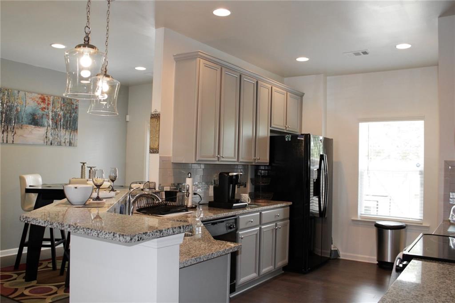
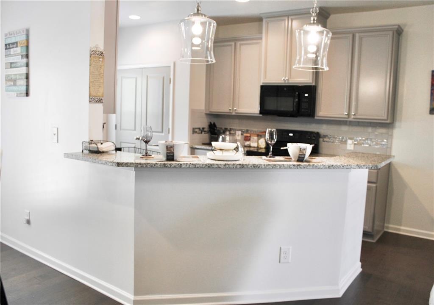
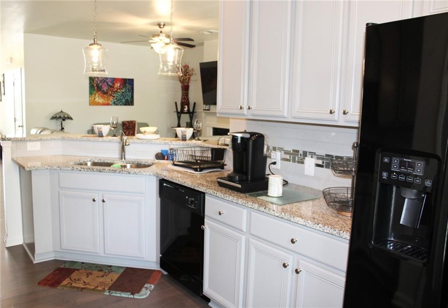
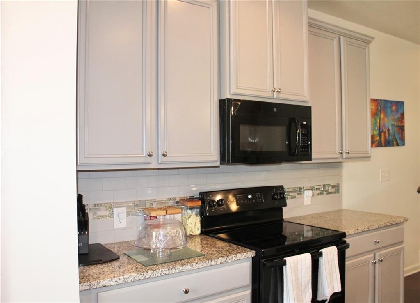
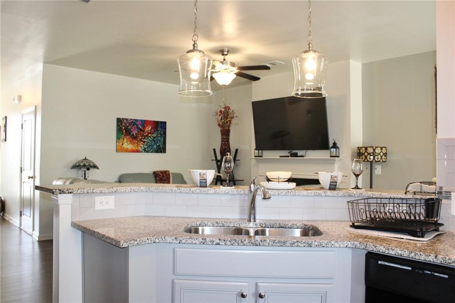
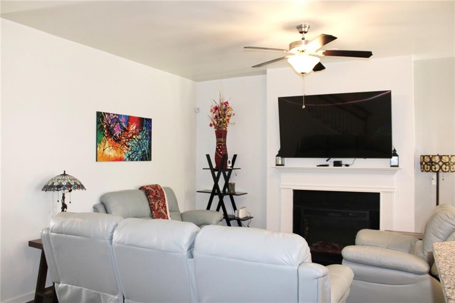
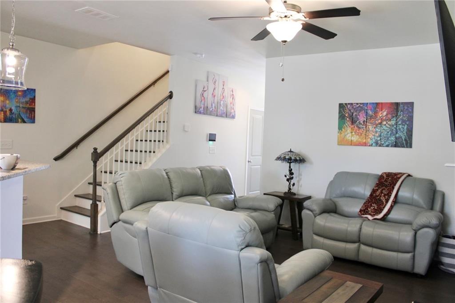
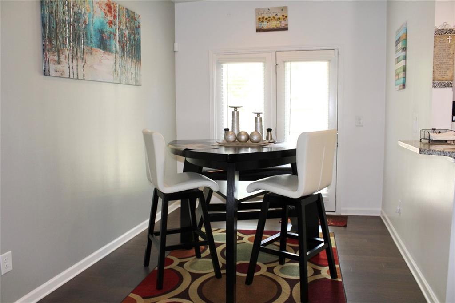
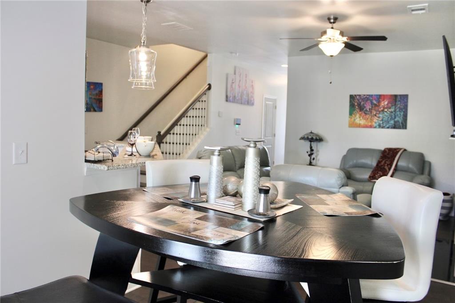
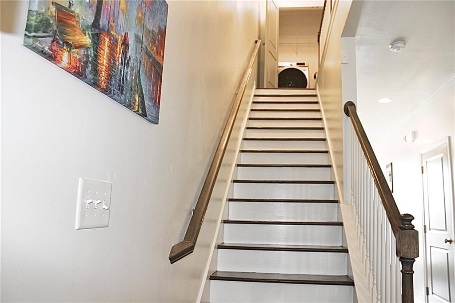
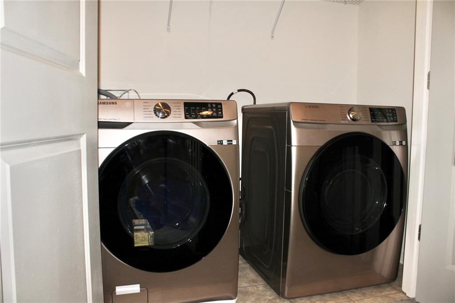
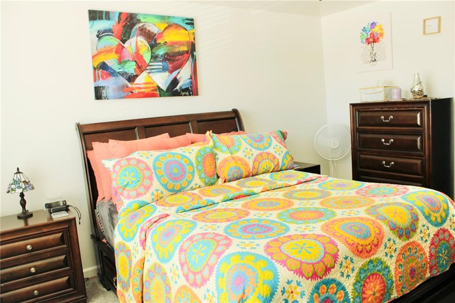
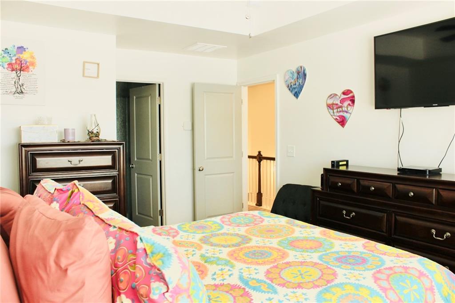
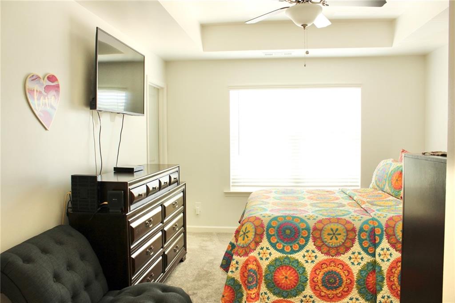
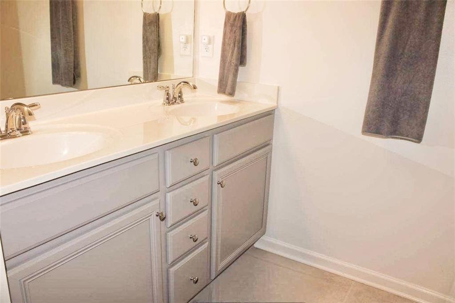
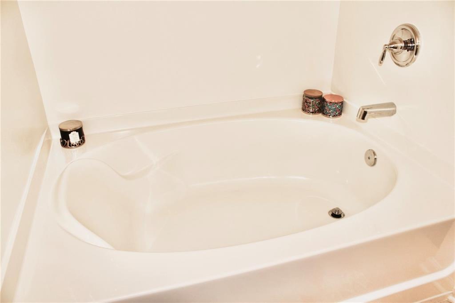
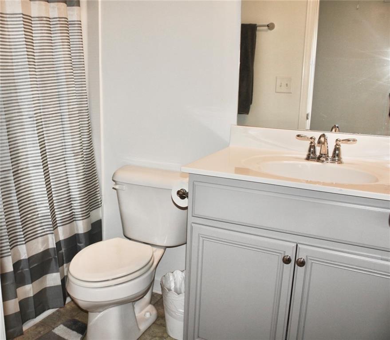
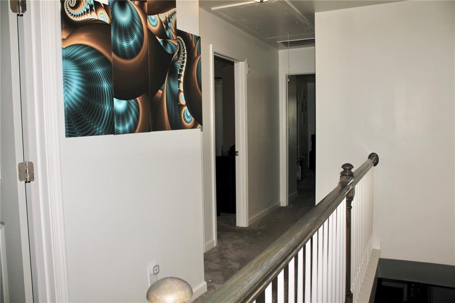
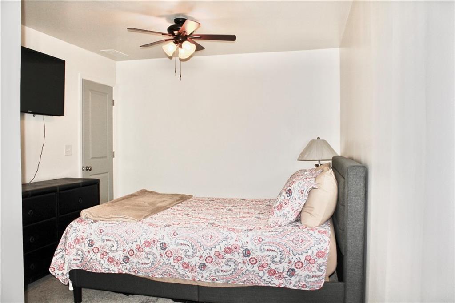
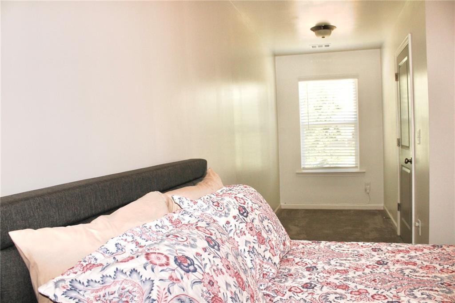
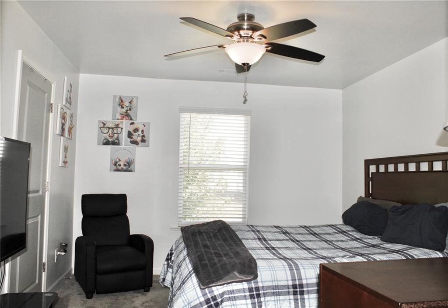
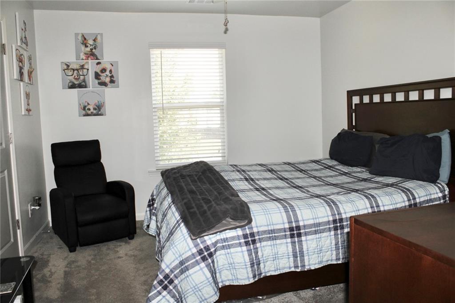
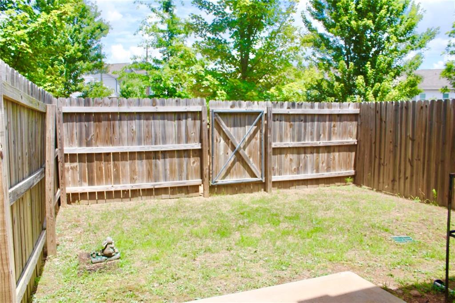
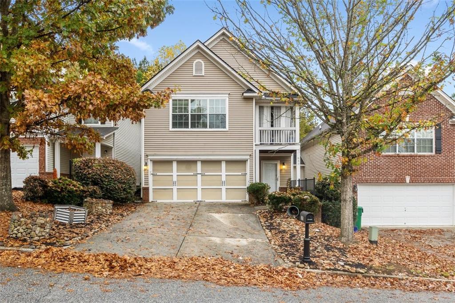
 MLS# 411400164
MLS# 411400164 