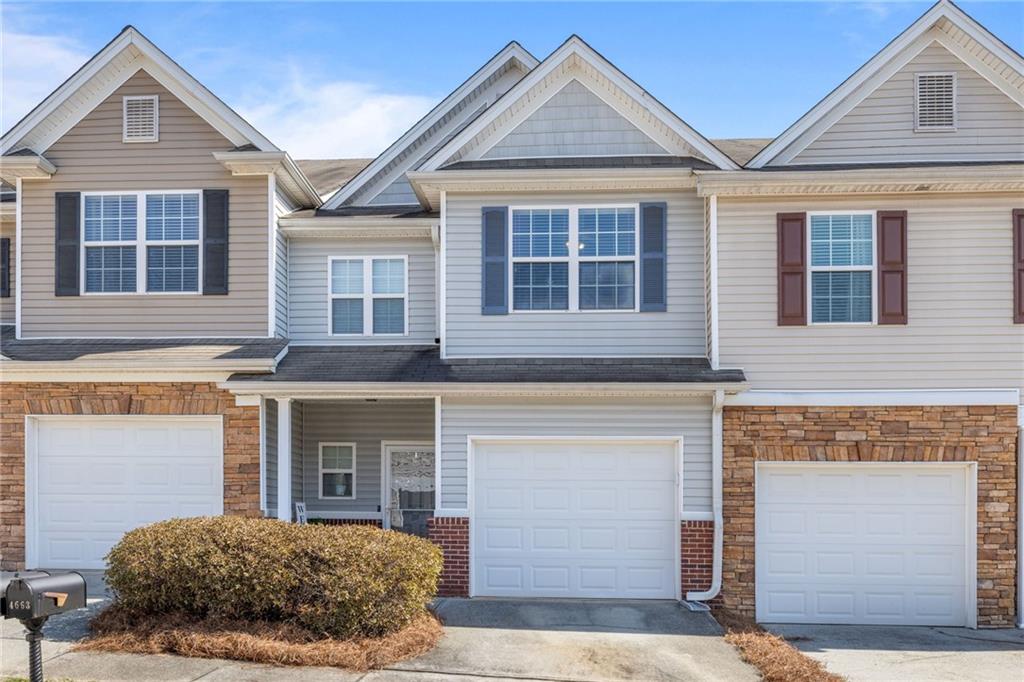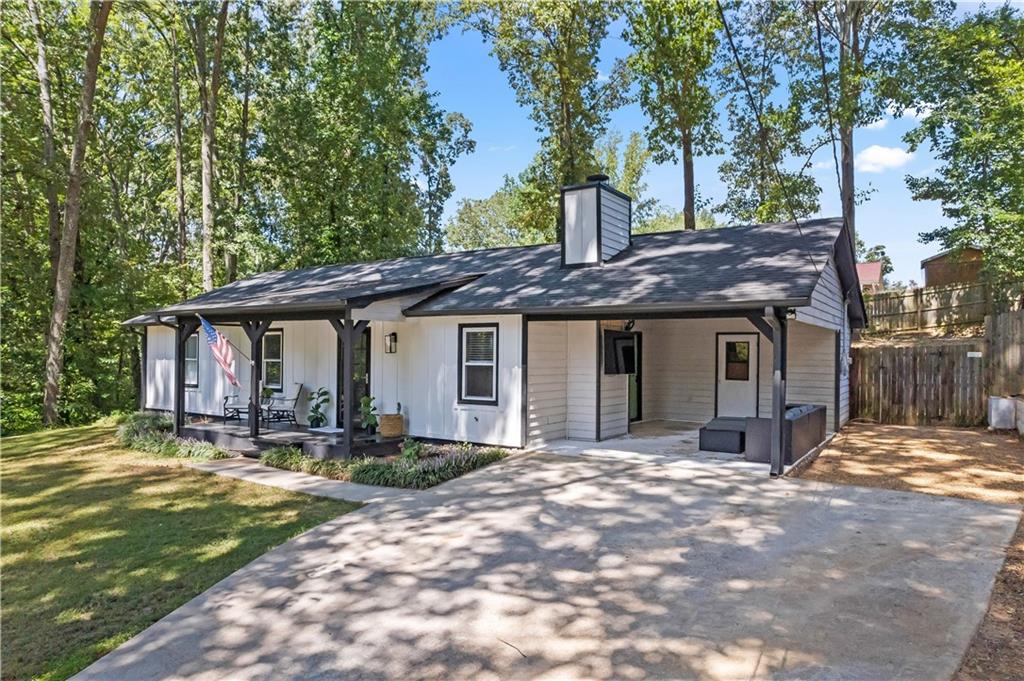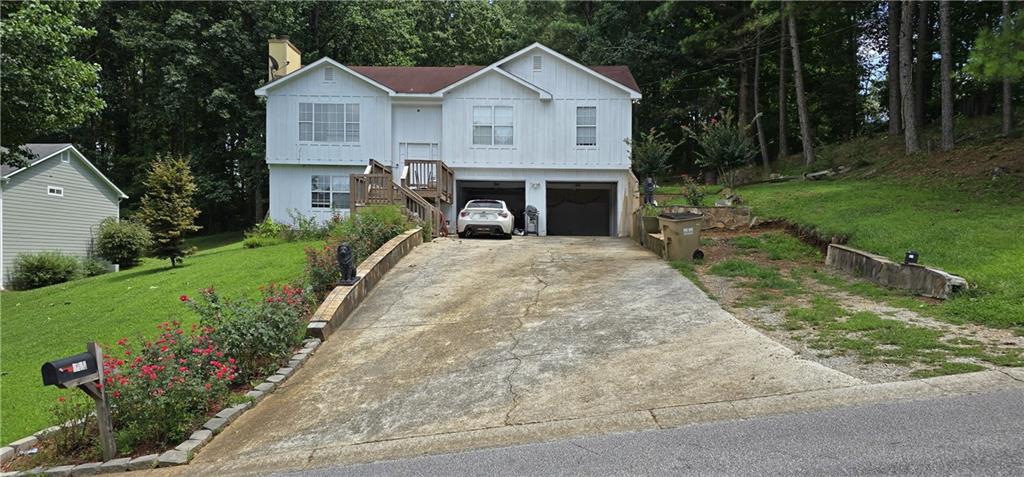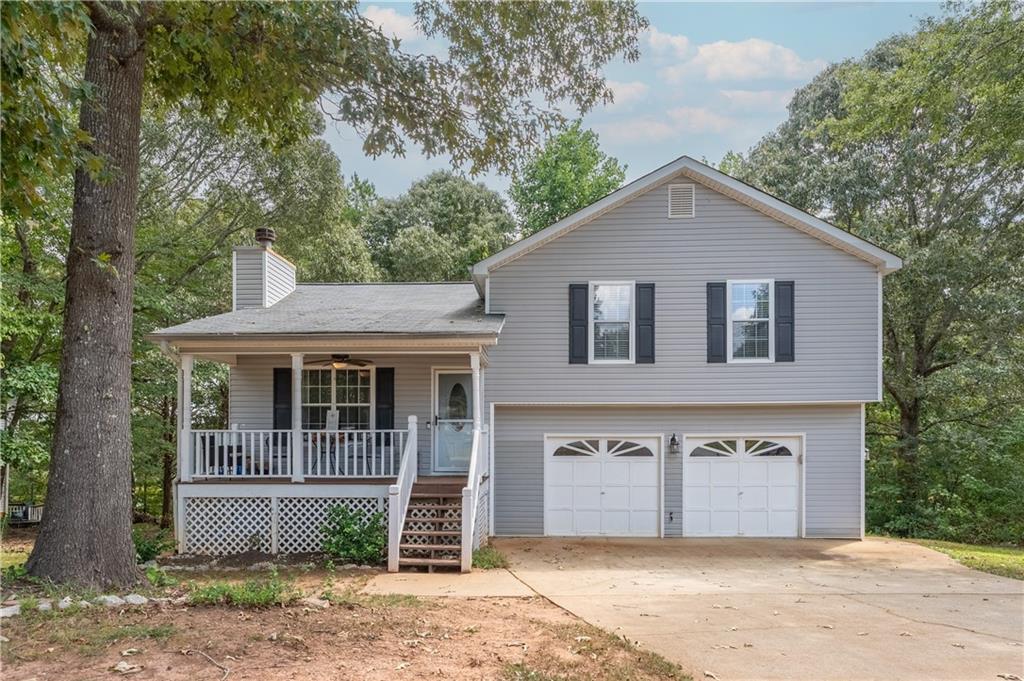5514 Pond Mill Court Flowery Branch GA 30542, MLS# 404145130
Flowery Branch, GA 30542
- 3Beds
- 2Full Baths
- N/AHalf Baths
- N/A SqFt
- 1997Year Built
- 0.31Acres
- MLS# 404145130
- Residential
- Single Family Residence
- Active
- Approx Time on Market2 months,
- AreaN/A
- CountyHall - GA
- Subdivision Sugar Mill
Overview
Just listed in Flowery Branch's Sugar Mill subdivision! This cozy 3-bedroom, 2-bathroom house is nestled in a peaceful cul-de-sac, offering the perfect blend of tranquility and community living.With 1,140 square feet of living space, this home is just right for those seeking a comfortable lifestyle in a neighborhood in Flowery Branch.Located in the desirable Spout Springs and Cherokee Bluff School District, your little ones (or future little ones) will have access to top-notch education. And speaking of the future, a new roof is on the horizon, so you can rest easy knowing your home will be well-protected from Georgia's occasional liquid sunshine.Just a short drive away, you'll find the Publix Super Market at Friendship Springs Village to make getting groceries quick and convenient.This home is located near Northeast Georgia Medical Center Braselton and other medical facilities.And let's not forget about education. Cherokee Bluff Middle/High School and Spout Springs Elementary School are in the vicinity, making school runs a breeze.So, whether you're a first-time homebuyer, looking to downsize, or just want a change of scenery, this lovely home in Sugar Mill subdivision might just be your perfect match. Call to schedule a showing today.
Association Fees / Info
Hoa: No
Community Features: None
Bathroom Info
Total Baths: 2.00
Fullbaths: 2
Room Bedroom Features: None
Bedroom Info
Beds: 3
Building Info
Habitable Residence: No
Business Info
Equipment: None
Exterior Features
Fence: None
Patio and Porch: Deck
Exterior Features: None
Road Surface Type: Asphalt
Pool Private: No
County: Hall - GA
Acres: 0.31
Pool Desc: None
Fees / Restrictions
Financial
Original Price: $329,900
Owner Financing: No
Garage / Parking
Parking Features: Garage, Garage Door Opener
Green / Env Info
Green Energy Generation: None
Handicap
Accessibility Features: None
Interior Features
Security Ftr: Smoke Detector(s)
Fireplace Features: Gas Log
Levels: Multi/Split
Appliances: Dishwasher, Gas Water Heater, Refrigerator
Laundry Features: Mud Room, Other
Interior Features: High Speed Internet, Other
Flooring: Other
Spa Features: None
Lot Info
Lot Size Source: Appraiser
Lot Features: Cul-De-Sac
Misc
Property Attached: No
Home Warranty: No
Open House
Other
Other Structures: None
Property Info
Construction Materials: Wood Siding
Year Built: 1,997
Property Condition: Resale
Roof: Composition
Property Type: Residential Detached
Style: Traditional
Rental Info
Land Lease: No
Room Info
Kitchen Features: None
Room Master Bathroom Features: None
Room Dining Room Features: None
Special Features
Green Features: None
Special Listing Conditions: None
Special Circumstances: None
Sqft Info
Building Area Source: Not Available
Tax Info
Tax Amount Annual: 2303
Tax Year: 2,023
Tax Parcel Letter: 15-0042H-00-011
Unit Info
Utilities / Hvac
Cool System: Central Air
Electric: 110 Volts
Heating: Natural Gas
Utilities: Cable Available, Electricity Available, Natural Gas Available, Phone Available
Sewer: Septic Tank
Waterfront / Water
Water Body Name: None
Water Source: Public
Waterfront Features: None
Directions
Use GPS (located off of Union Circle in Sugar Mill Subdivision)Listing Provided courtesy of Waldrip Real Estate
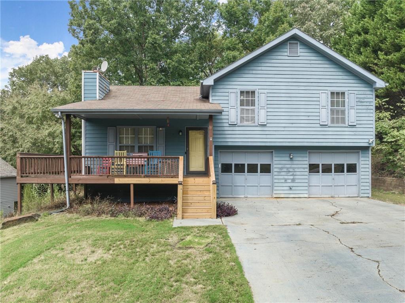
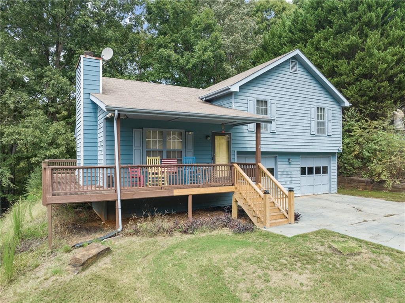
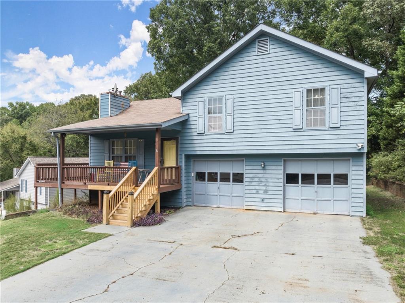
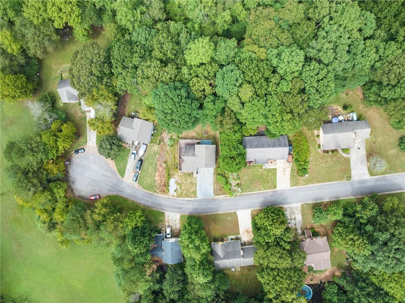
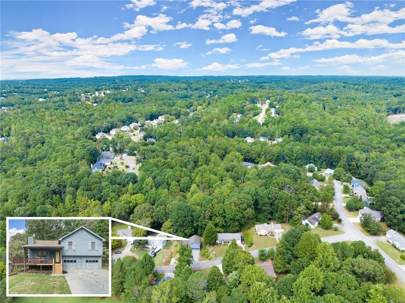
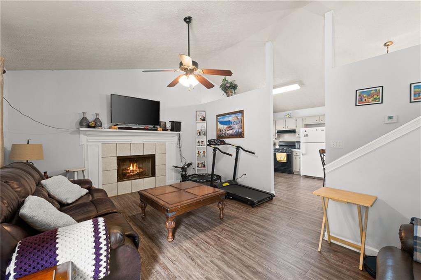
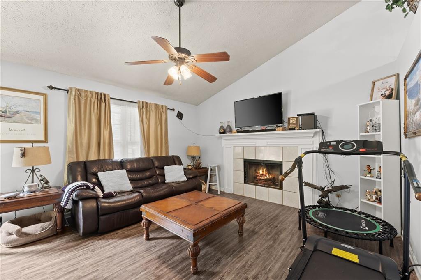
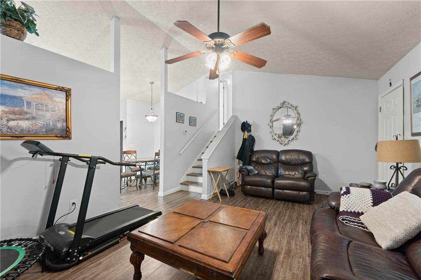
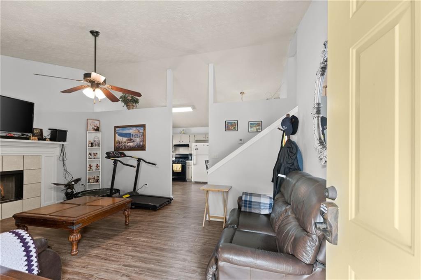
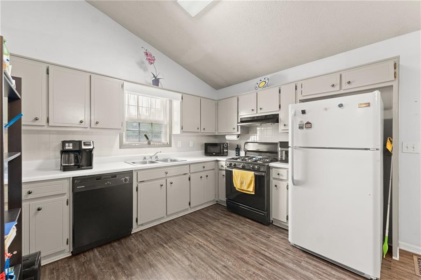
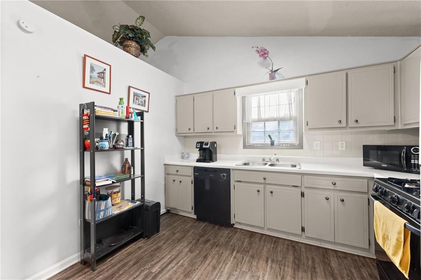
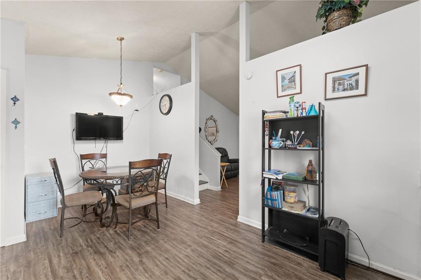
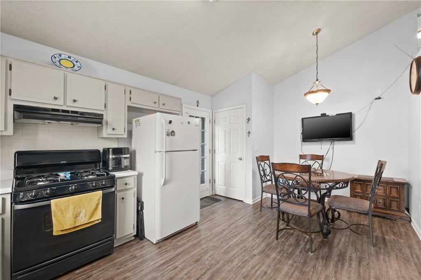
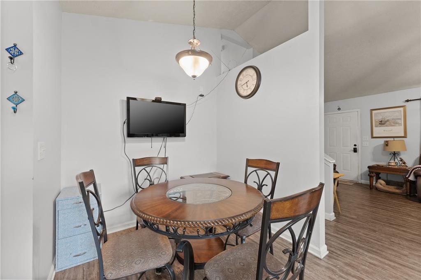
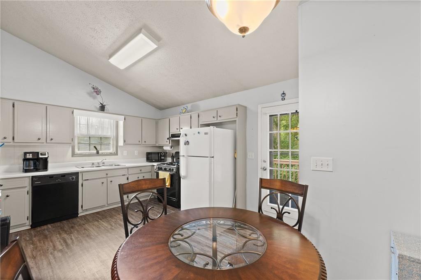
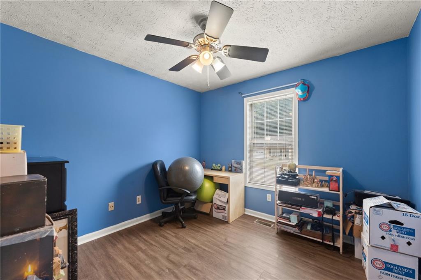
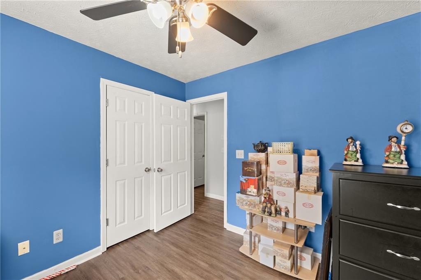
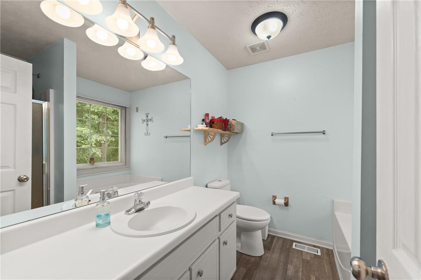
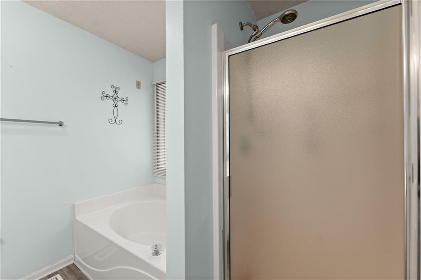
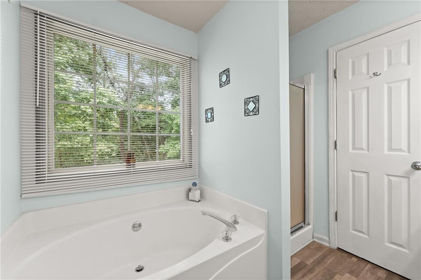
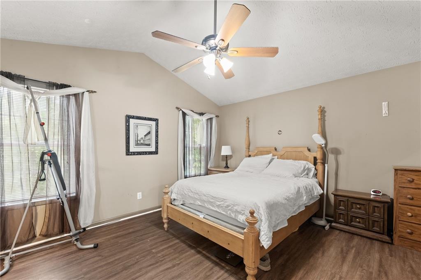
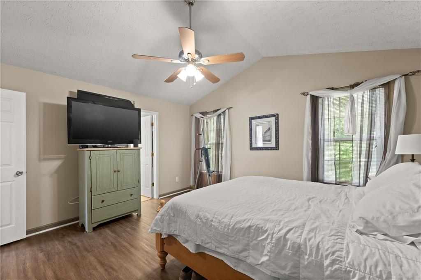
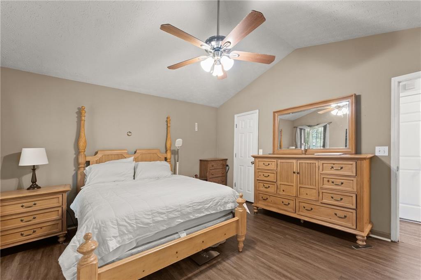
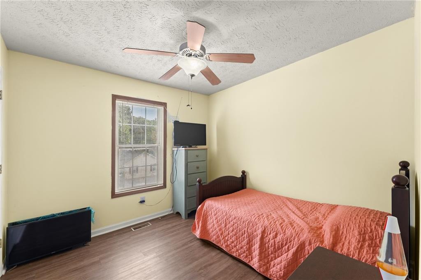
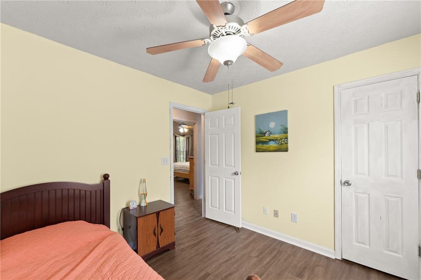
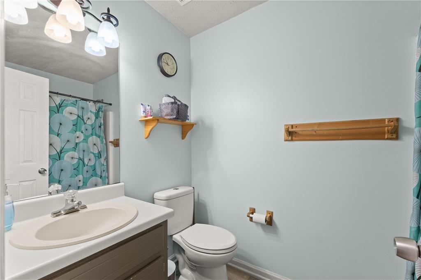
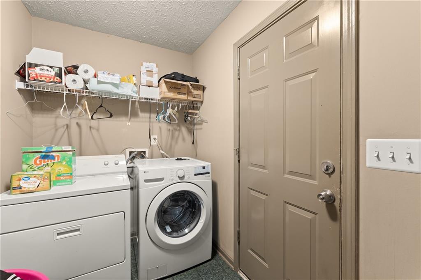
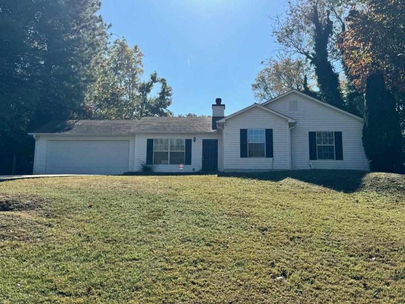
 MLS# 410818045
MLS# 410818045 