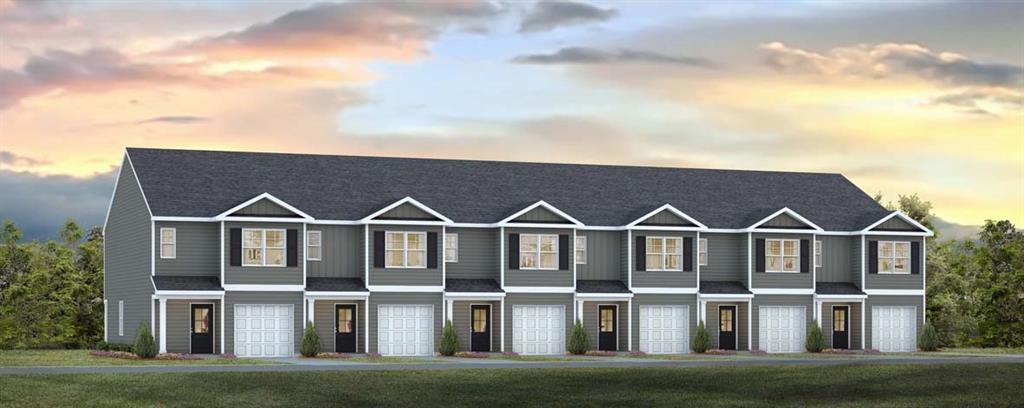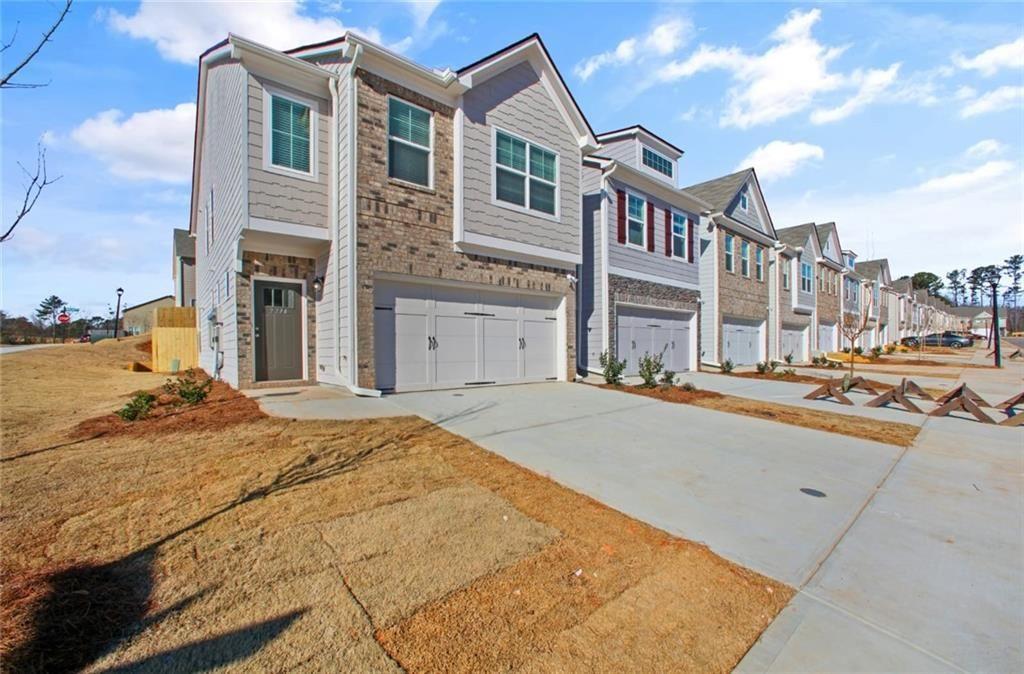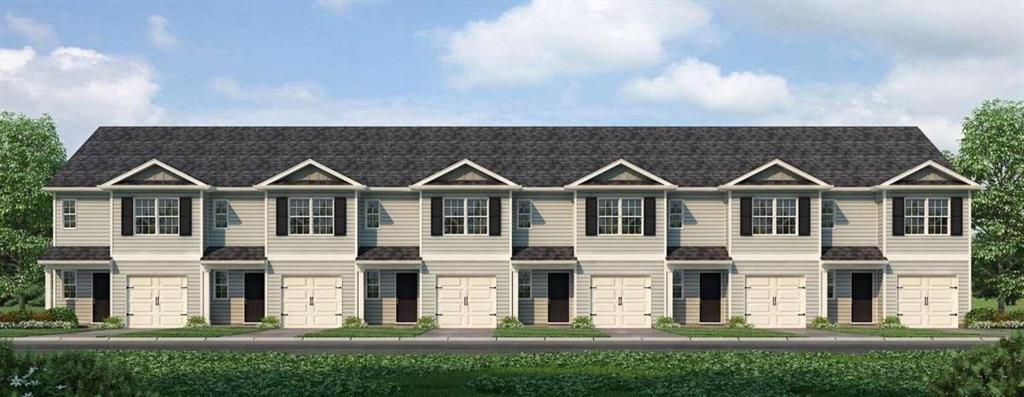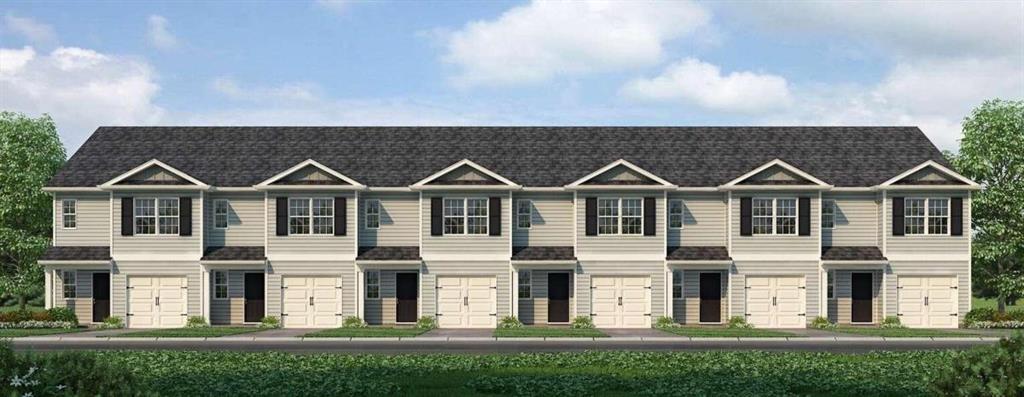5519 Cedar Court Lithonia GA 30058, MLS# 406974515
Lithonia, GA 30058
- 3Beds
- 2Full Baths
- 1Half Baths
- N/A SqFt
- 2018Year Built
- 0.02Acres
- MLS# 406974515
- Residential
- Townhouse
- Pending
- Approx Time on Market1 month, 11 days
- AreaN/A
- CountyDekalb - GA
- Subdivision Belmont Hills
Overview
Your Dream Home Awaits: Discover the perfect blend of modern luxury and prime location in this beautifully updated end-unit townhouse, offering a seamless combination of comfort and sophistication. Key Features: Freshly Updated: Revel in the brand-new laminate flooring on the first floor, sumptuous carpeting on the second, and sophisticated marble flooring in the owner's suite. Spacious and Open: The open floor plan offers a generous space for social gatherings, complemented by three bedrooms and 2.5 bathrooms for personal comfort and privacy. Gourmet Kitchen: Boasting a granite island, refined countertops, and 42"" cabinets, the kitchen provides plenty of storage, alongside the warmth of a fireplace for cooler evenings. Masterful Retreat: Indulge in the opulent owner's suite, featuring a trey ceiling, expansive closet, and a spa-inspired bathroom with a double vanity, standalone tub, and shower. Private Outdoor Oasis: Unwind in the seclusion of your fenced backyard, outfitted with a patio perfect for alfresco dining or leisure. Prime Location: Benefit from the proximity to shopping, fitness centers, dining, and parks, all within walking distance. More than a home, it's a lifestyle. Arrange your viewing today and immerse yourself in the luxury and convenience on offer.
Association Fees / Info
Hoa: Yes
Hoa Fees Frequency: Annually
Hoa Fees: 1980
Community Features: Homeowners Assoc, Near Public Transport, Near Schools, Near Shopping, Park, Restaurant, Sidewalks, Street Lights
Association Fee Includes: Maintenance Grounds, Reserve Fund
Bathroom Info
Halfbaths: 1
Total Baths: 3.00
Fullbaths: 2
Room Bedroom Features: None
Bedroom Info
Beds: 3
Building Info
Habitable Residence: No
Business Info
Equipment: Satellite Dish
Exterior Features
Fence: Back Yard, Wood
Patio and Porch: Patio
Exterior Features: Private Yard, Rear Stairs
Road Surface Type: Paved
Pool Private: No
County: Dekalb - GA
Acres: 0.02
Pool Desc: None
Fees / Restrictions
Financial
Original Price: $288,000
Owner Financing: No
Garage / Parking
Parking Features: Driveway, Garage
Green / Env Info
Green Energy Generation: None
Handicap
Accessibility Features: None
Interior Features
Security Ftr: Carbon Monoxide Detector(s)
Fireplace Features: Blower Fan, Decorative
Levels: Two
Appliances: Dishwasher, Electric Oven, Electric Water Heater, Microwave, Refrigerator, Self Cleaning Oven, Washer
Laundry Features: In Hall, Laundry Closet, Upper Level
Interior Features: High Ceilings 9 ft Main, Tray Ceiling(s), Walk-In Closet(s)
Flooring: Carpet, Laminate, Marble, Tile
Spa Features: None
Lot Info
Lot Size Source: Public Records
Lot Features: Back Yard, Cul-De-Sac
Lot Size: x
Misc
Property Attached: Yes
Home Warranty: No
Open House
Other
Other Structures: None
Property Info
Construction Materials: Brick Front, Wood Siding, Other
Year Built: 2,018
Builders Name: Rocklyn Homes
Property Condition: Resale
Roof: Composition, Shingle
Property Type: Residential Attached
Style: Modern, Townhouse, Traditional
Rental Info
Land Lease: No
Room Info
Kitchen Features: Breakfast Bar, Kitchen Island, Pantry, Solid Surface Counters, View to Family Room
Room Master Bathroom Features: Double Vanity,Separate Tub/Shower,Soaking Tub,Othe
Room Dining Room Features: Open Concept
Special Features
Green Features: None
Special Listing Conditions: None
Special Circumstances: Estate Owned
Sqft Info
Building Area Total: 1596
Building Area Source: Public Records
Tax Info
Tax Amount Annual: 361
Tax Year: 2,023
Tax Parcel Letter: 16-058-02-040
Unit Info
Num Units In Community: 155
Utilities / Hvac
Cool System: Ceiling Fan(s), Central Air
Electric: Other
Heating: Central
Utilities: Electricity Available, Water Available
Sewer: Public Sewer
Waterfront / Water
Water Body Name: None
Water Source: Public
Waterfront Features: None
Directions
Take I-285 E and follow signs for I-20 E. Merge onto I-20 E and stay on it. Take Exit 71 for Panola Rd. Turn left on Panola Rd. Turn right on Covington Hwy. Belmont Hills will be on the right. Take I-85 S. Merge onto I-285 E. Take the exit and turn right onto US278 E/Covington Hwy. Continue for 4.5 miles and cross over Panola Rd. Belmont Hills will be on the right.Listing Provided courtesy of Virtual Properties Realty.com
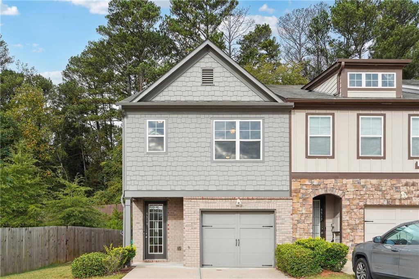
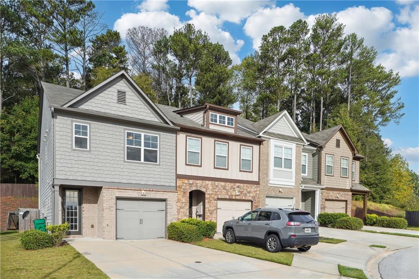
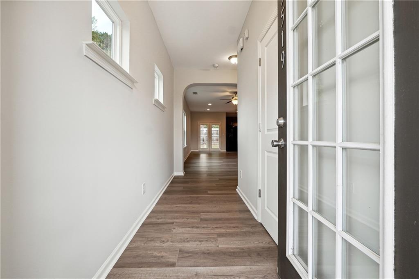
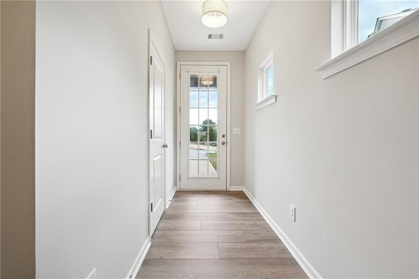
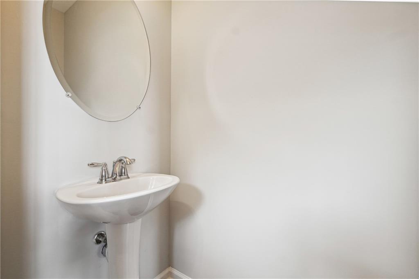
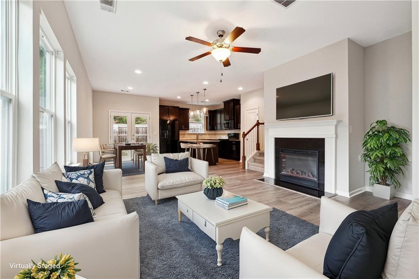
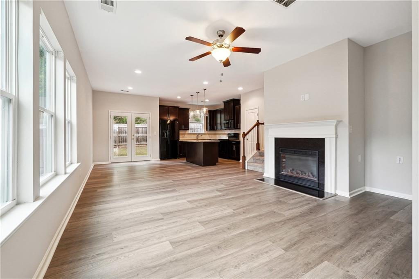
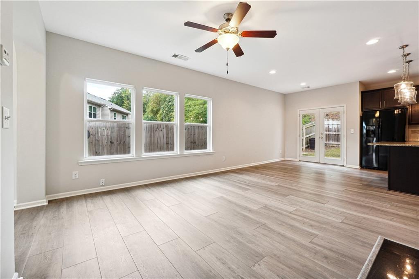
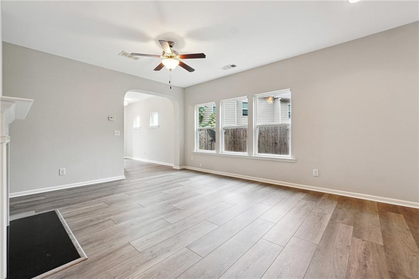
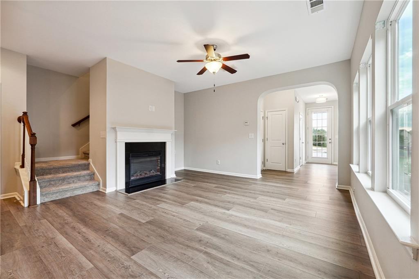
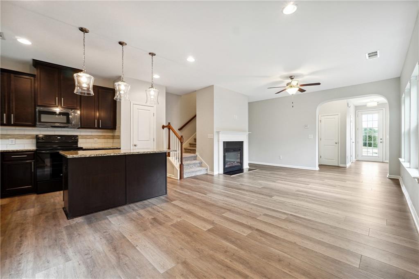
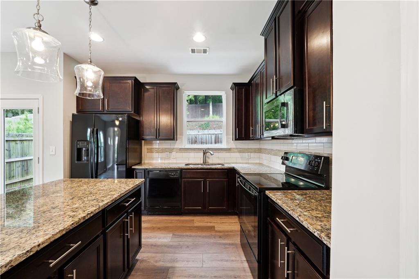
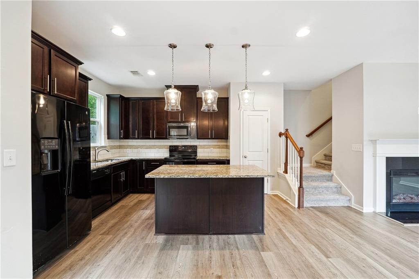
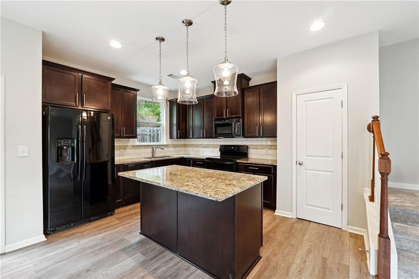
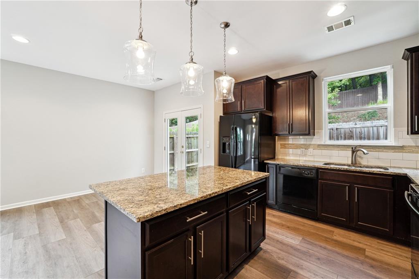
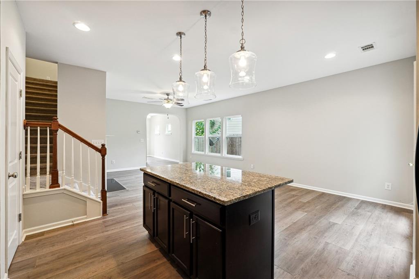
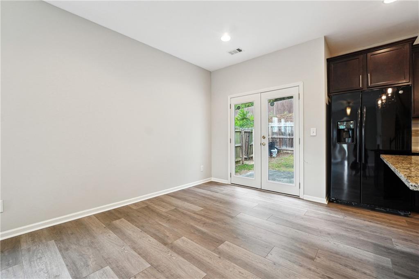
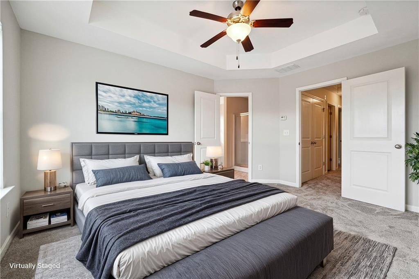
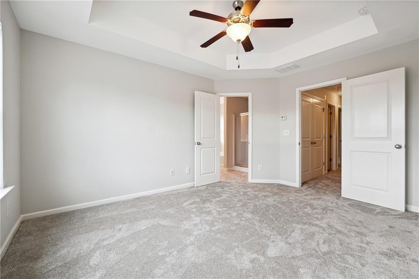
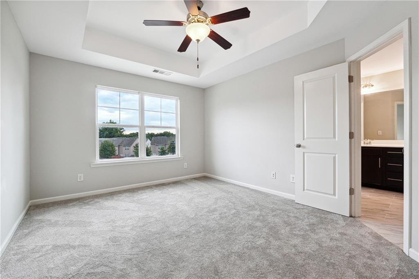
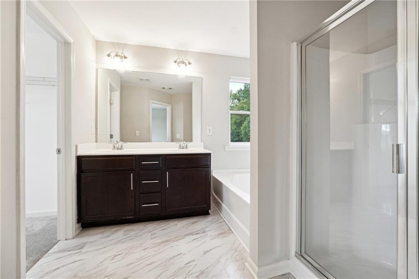
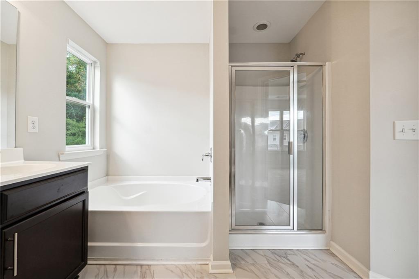
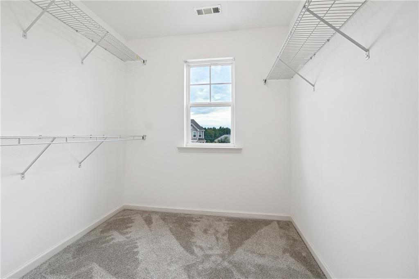
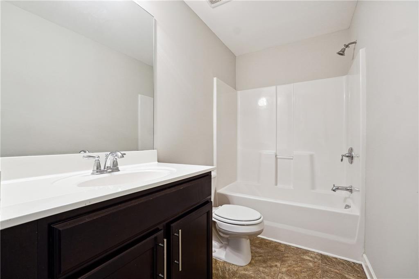
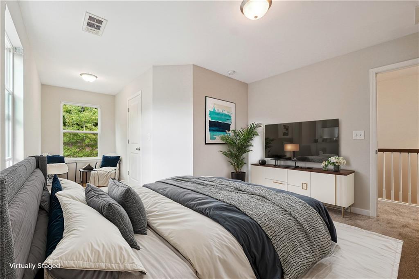
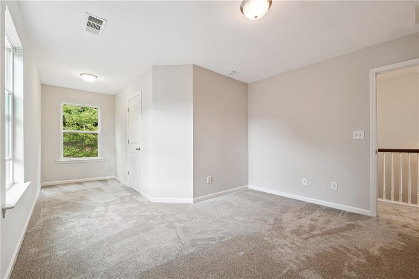
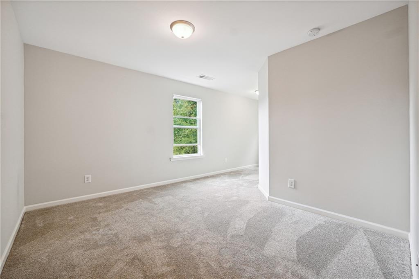
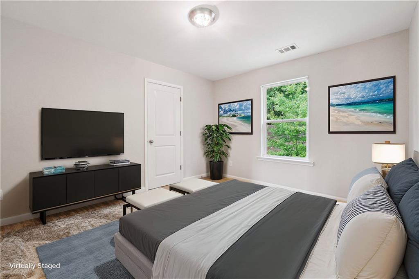
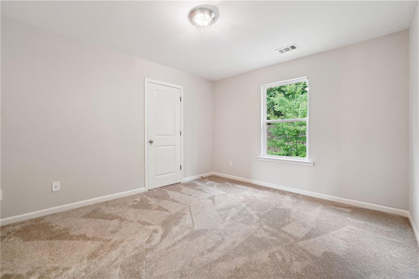
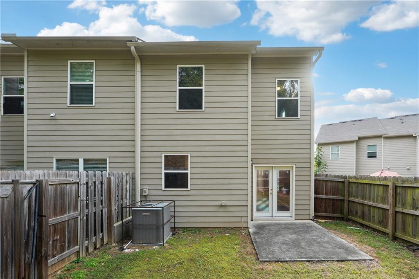
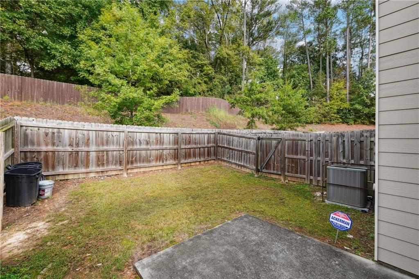
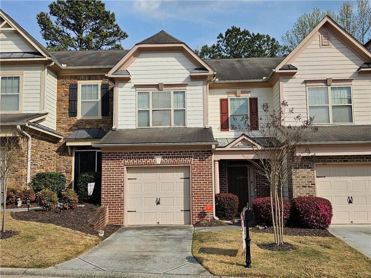
 MLS# 405077660
MLS# 405077660 