5535 Trace Views Drive Norcross GA 30071, MLS# 388653530
Norcross, GA 30071
- 4Beds
- 3Full Baths
- 1Half Baths
- N/A SqFt
- 2001Year Built
- 0.03Acres
- MLS# 388653530
- Rental
- Townhouse
- Active
- Approx Time on Market5 months, 2 days
- AreaN/A
- CountyGwinnett - GA
- Subdivision Miller Trace
Overview
Price reduced! Newly remodeled townhouse in hot Peachtree Corner area, end unit! Ready to move in! Close to Norcross downtown, minutes to I85 and highway 141. Walking distance to charter school Paul Duke STEM High School.
Association Fees / Info
Hoa: No
Community Features: Homeowners Assoc, Near Public Transport, Near Schools, Near Shopping, Park, Public Transportation, Street Lights
Pets Allowed: Call
Bathroom Info
Halfbaths: 1
Total Baths: 4.00
Fullbaths: 3
Room Bedroom Features: None
Bedroom Info
Beds: 4
Building Info
Habitable Residence: No
Business Info
Equipment: None
Exterior Features
Fence: None
Patio and Porch: Deck, Rear Porch
Exterior Features: Lighting
Road Surface Type: Paved
Pool Private: No
County: Gwinnett - GA
Acres: 0.03
Pool Desc: None
Fees / Restrictions
Financial
Original Price: $2,395
Owner Financing: No
Garage / Parking
Parking Features: Driveway, Garage, Garage Door Opener, Garage Faces Front
Green / Env Info
Green Building Ver Type: ENERGY STAR Certified Homes
Handicap
Accessibility Features: Accessible Closets
Interior Features
Security Ftr: Carbon Monoxide Detector(s), Fire Alarm, Smoke Detector(s)
Fireplace Features: Brick, Electric, Great Room
Levels: Three Or More
Appliances: Dishwasher, Disposal, Double Oven, Gas Oven, Gas Range, Gas Water Heater, Range Hood, Refrigerator
Laundry Features: Electric Dryer Hookup, Gas Dryer Hookup, Laundry Room, Main Level
Interior Features: Double Vanity, Entrance Foyer, Walk-In Closet(s)
Flooring: Carpet, Hardwood, Laminate
Spa Features: None
Lot Info
Lot Size Source: Public Records
Lot Features: Back Yard, Corner Lot, Landscaped, Level
Lot Size: x
Misc
Property Attached: No
Home Warranty: No
Other
Other Structures: None
Property Info
Construction Materials: Brick 3 Sides
Year Built: 2,001
Date Available: 2024-10-03T00:00:00
Furnished: Unfu
Roof: Composition
Property Type: Residential Lease
Style: Townhouse
Rental Info
Land Lease: No
Expense Tenant: Electricity, Gas, Pest Control, Security, Telephone, Water
Lease Term: 12 Months
Room Info
Kitchen Features: Eat-in Kitchen, Pantry, View to Family Room
Room Master Bathroom Features: Double Vanity,Separate Tub/Shower,Tub/Shower Combo
Room Dining Room Features: Separate Dining Room
Sqft Info
Building Area Total: 1878
Building Area Source: Public Records
Tax Info
Tax Parcel Letter: R6272-191
Unit Info
Utilities / Hvac
Cool System: Ceiling Fan(s), Central Air
Heating: Central, Heat Pump, Hot Water, Natural Gas
Utilities: Electricity Available, Natural Gas Available, Water Available
Waterfront / Water
Water Body Name: None
Waterfront Features: None
Directions
Use GPSListing Provided courtesy of Jeb Top Real Estate Group, Llc
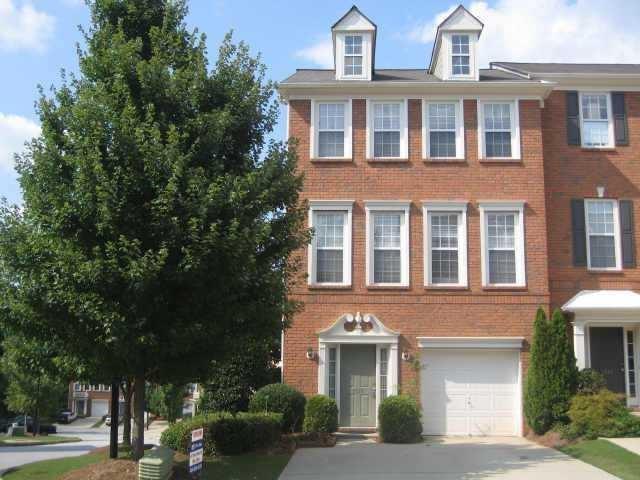
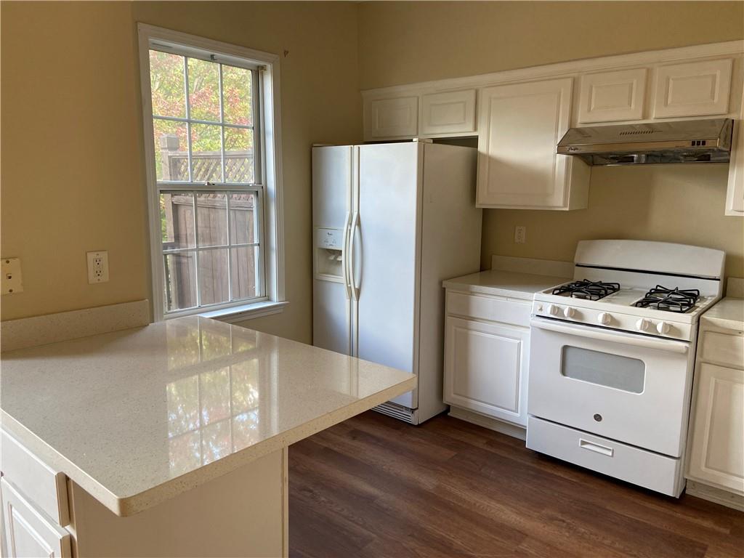
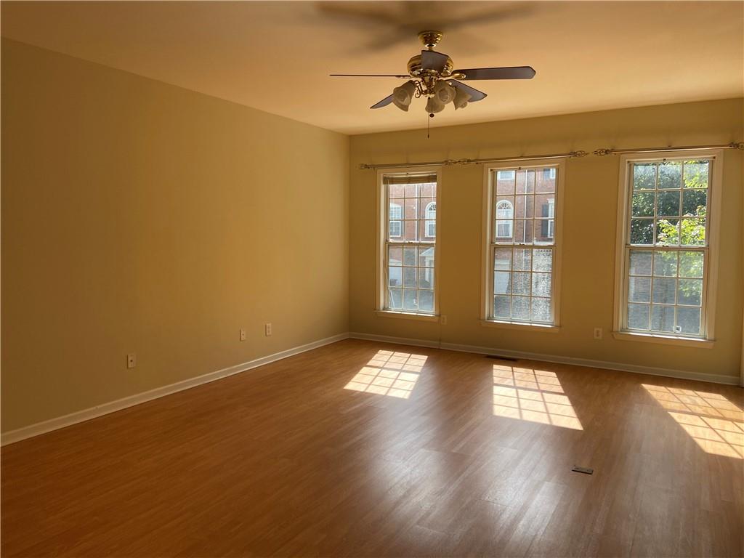
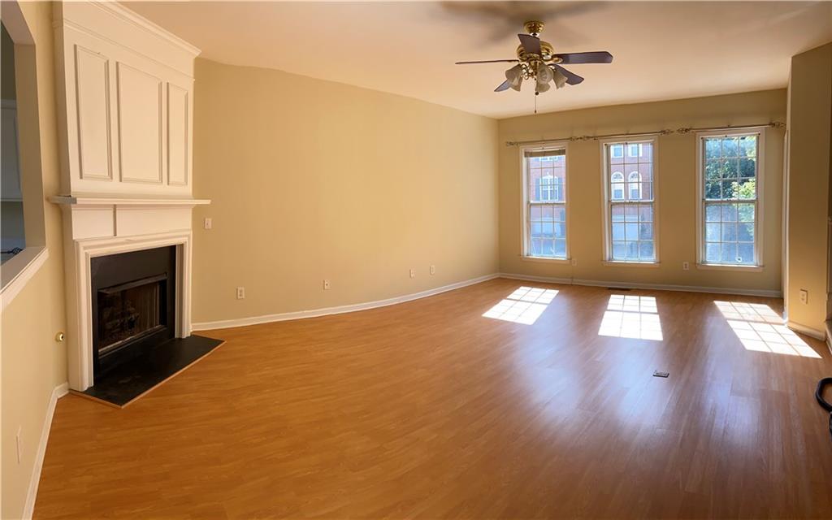
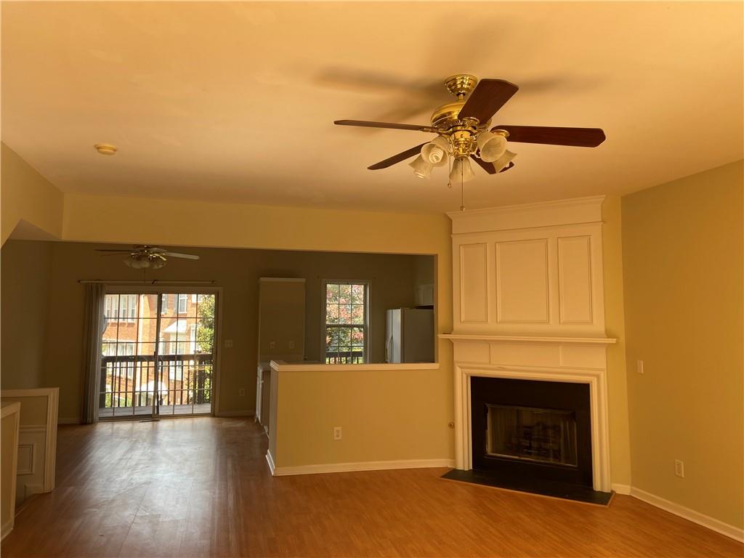
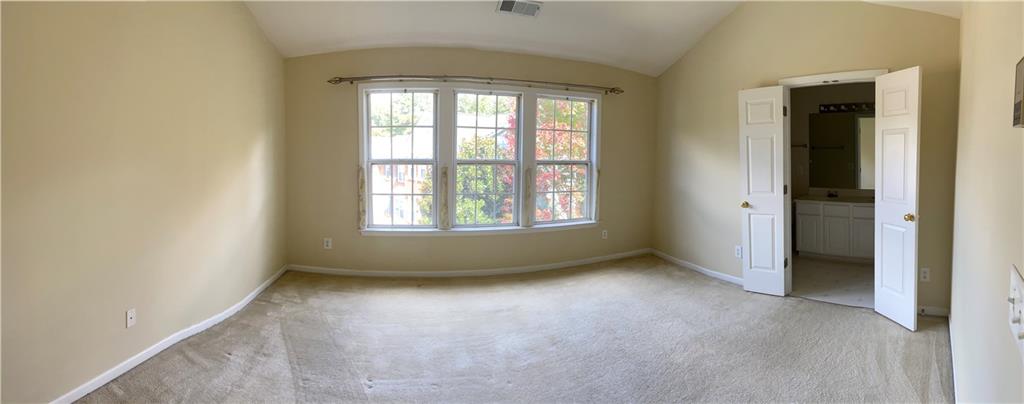
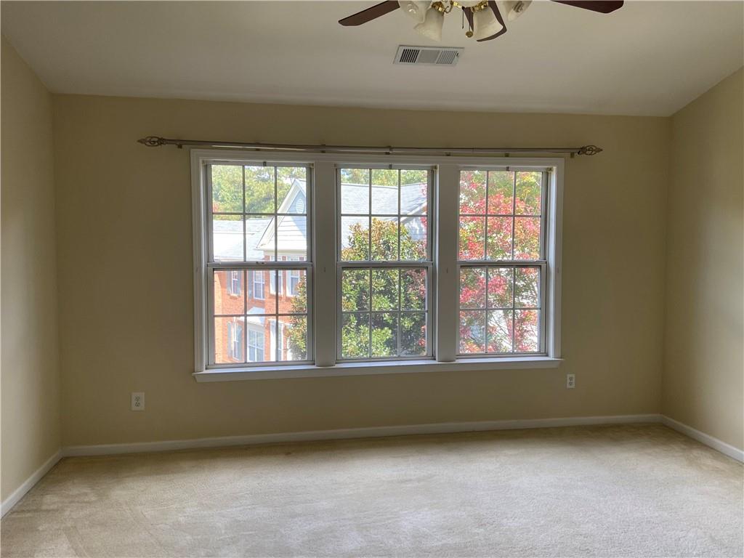
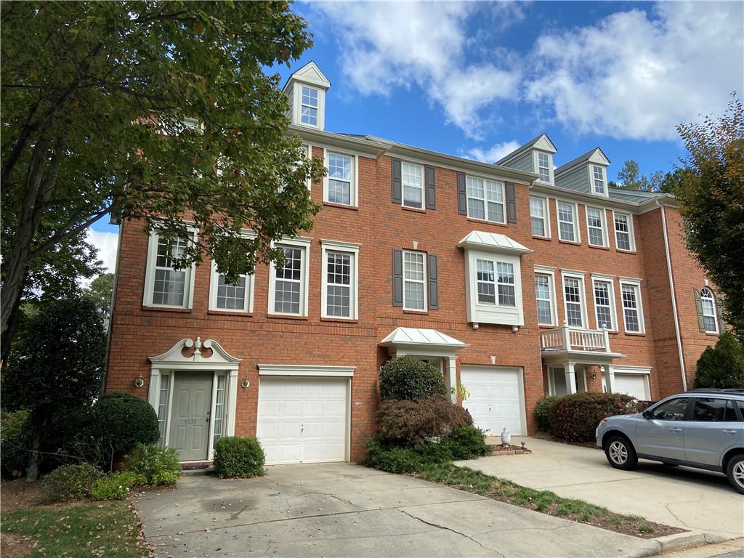
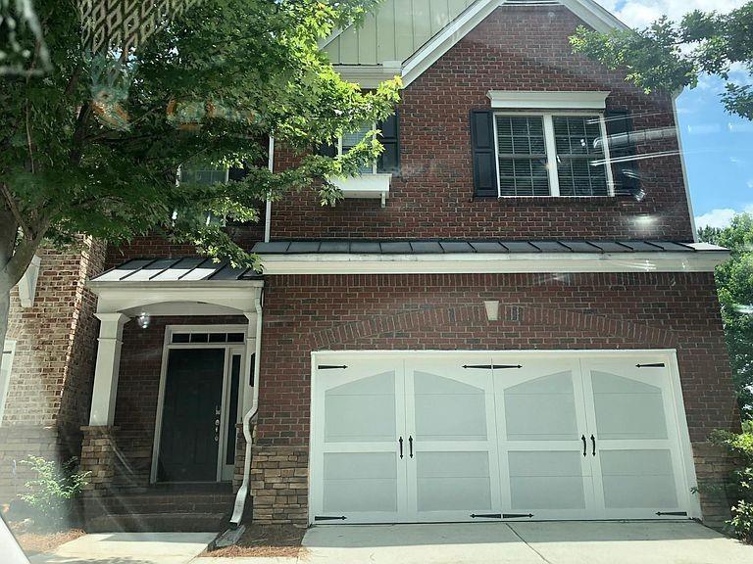
 MLS# 388323512
MLS# 388323512