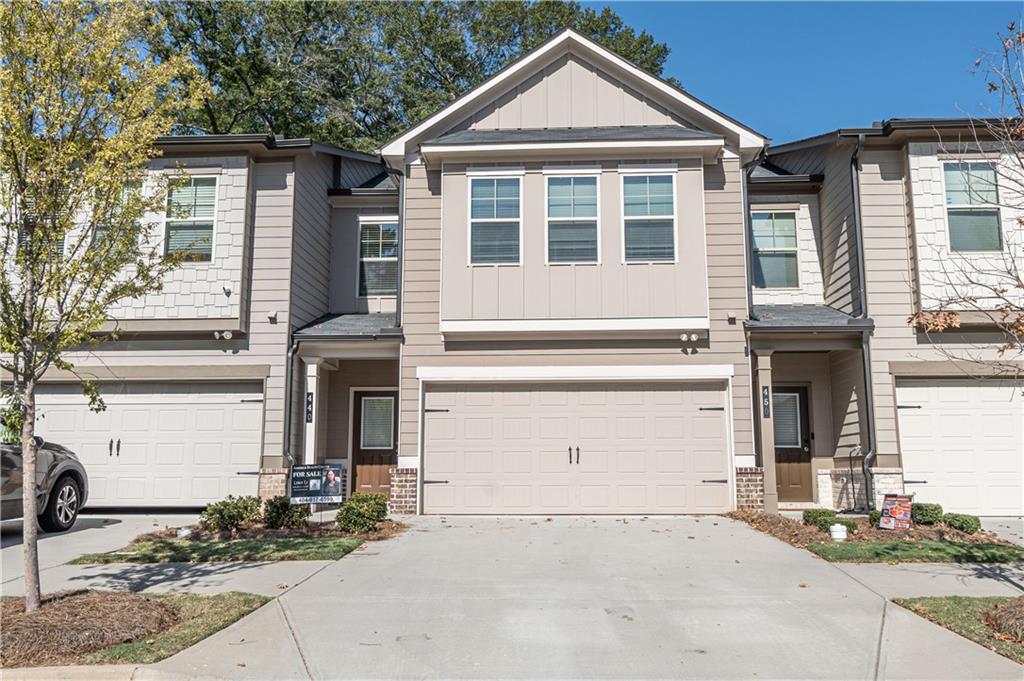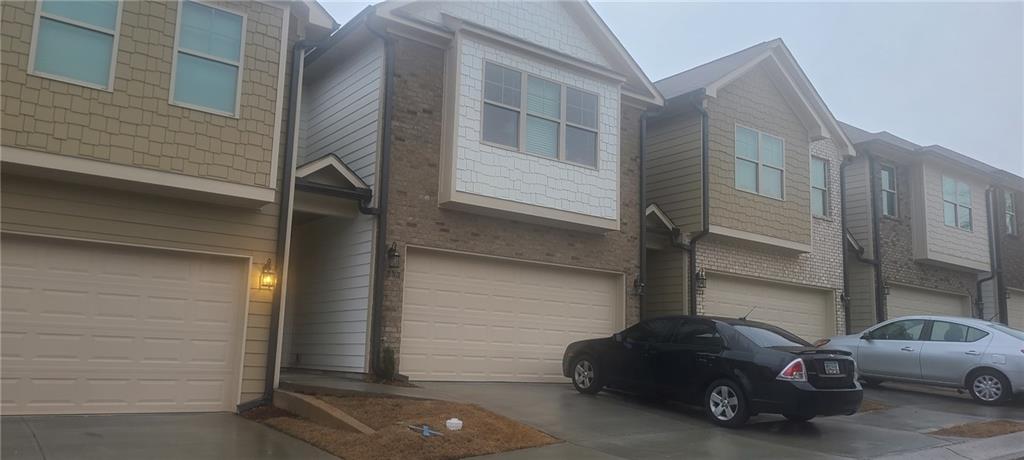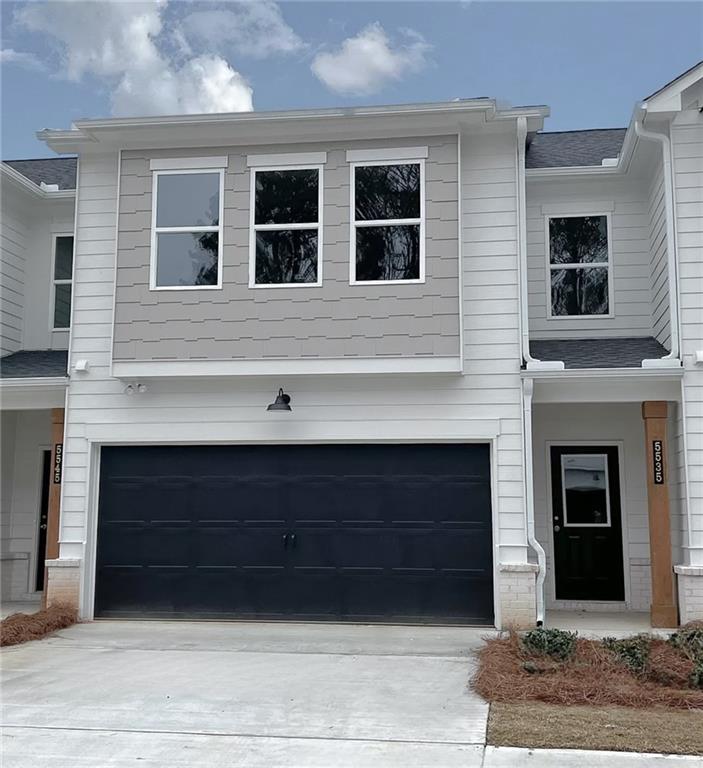5536 Rockfern Drive Lilburn GA 30047, MLS# 408050134
Lilburn, GA 30047
- 3Beds
- 2Full Baths
- 1Half Baths
- N/A SqFt
- 2022Year Built
- 0.02Acres
- MLS# 408050134
- Residential
- Townhouse
- Active
- Approx Time on Market1 month,
- AreaN/A
- CountyGwinnett - GA
- Subdivision Townes at Rockfern
Overview
Welcome to the Townes at Rockfern! This rustic urban townhome is ideally situated just 14 miles northeast of Atlanta, across the street from Lions Club Park. Located 3 miles from Tucker and a short distance from the historic, walkable Old Town Lilburn, you'll enjoy easy access to local dining, concerts, city events, and shopping. The home features a distinctive mix of modern industrial design on the exterior, complemented by covered back porches and an open floor plan. Inside, it offers upscale, trendy finishes, including electric vehicle charging outlets, quartz countertops, luxury vinyl plank (LVP) flooring, crown molding, stainless steel appliances, white shaker cabinets, window blinds, and an owner's bathroom with an oversized, fully tiled shower. The homeowners association handles lawn and exterior maintenance and termite protection.
Association Fees / Info
Hoa: Yes
Hoa Fees Frequency: Monthly
Hoa Fees: 120
Community Features: None
Association Fee Includes: Maintenance Grounds
Bathroom Info
Halfbaths: 1
Total Baths: 3.00
Fullbaths: 2
Room Bedroom Features: Oversized Master
Bedroom Info
Beds: 3
Building Info
Habitable Residence: No
Business Info
Equipment: None
Exterior Features
Fence: None
Patio and Porch: Covered, Front Porch, Patio
Exterior Features: None
Road Surface Type: Asphalt
Pool Private: No
County: Gwinnett - GA
Acres: 0.02
Pool Desc: None
Fees / Restrictions
Financial
Original Price: $410,000
Owner Financing: No
Garage / Parking
Parking Features: Attached, Garage Door Opener, Garage, Garage Faces Front, Driveway
Green / Env Info
Green Energy Generation: None
Handicap
Accessibility Features: None
Interior Features
Security Ftr: Security System Owned
Fireplace Features: None
Levels: Two
Appliances: Dishwasher, Electric Range, Microwave
Laundry Features: In Kitchen, Main Level
Interior Features: Entrance Foyer, High Ceilings 9 ft Main
Flooring: Carpet, Ceramic Tile
Spa Features: None
Lot Info
Lot Size Source: Public Records
Lot Features: Landscaped
Lot Size: 27x51x27x51
Misc
Property Attached: Yes
Home Warranty: No
Open House
Other
Other Structures: None
Property Info
Construction Materials: HardiPlank Type
Year Built: 2,022
Property Condition: Resale
Roof: Composition
Property Type: Residential Attached
Style: Townhouse
Rental Info
Land Lease: No
Room Info
Kitchen Features: Cabinets White, Kitchen Island, Stone Counters, View to Family Room
Room Master Bathroom Features: Double Vanity,Shower Only
Room Dining Room Features: Open Concept
Special Features
Green Features: None
Special Listing Conditions: None
Special Circumstances: None
Sqft Info
Building Area Total: 1970
Building Area Source: Public Records
Tax Info
Tax Amount Annual: 4577
Tax Year: 2,023
Tax Parcel Letter: R6136-257
Unit Info
Num Units In Community: 1
Utilities / Hvac
Cool System: Central Air, Ceiling Fan(s)
Electric: 110 Volts, 220 Volts
Heating: Central
Utilities: Cable Available, Electricity Available, Sewer Available, Underground Utilities, Water Available
Sewer: Public Sewer
Waterfront / Water
Water Body Name: None
Water Source: Public
Waterfront Features: None
Directions
Use GPSListing Provided courtesy of Virtual Properties Realty. Biz
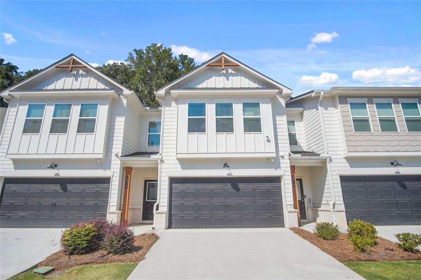
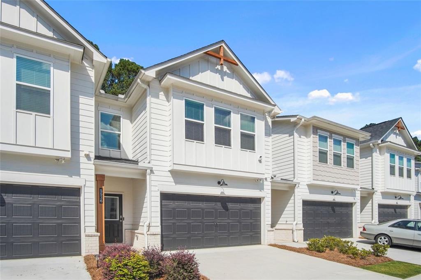
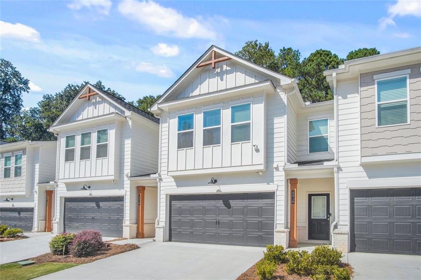
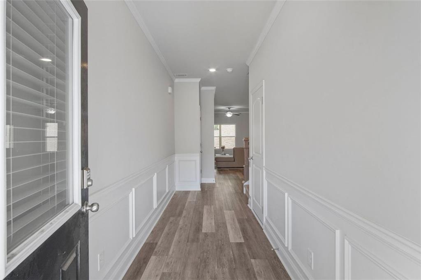
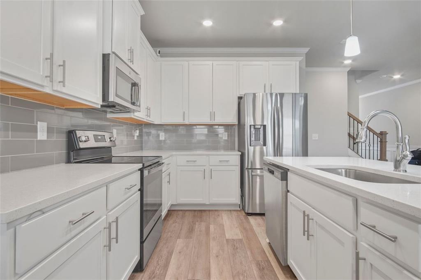
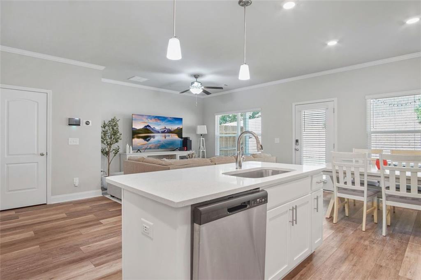
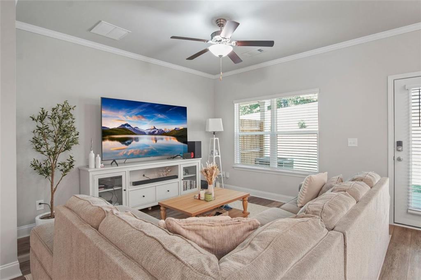
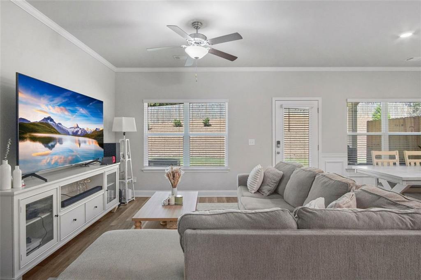
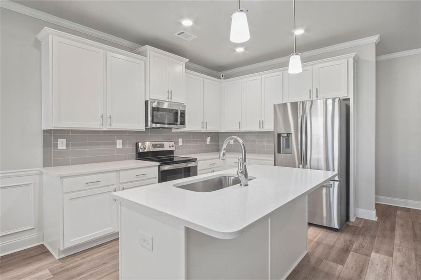
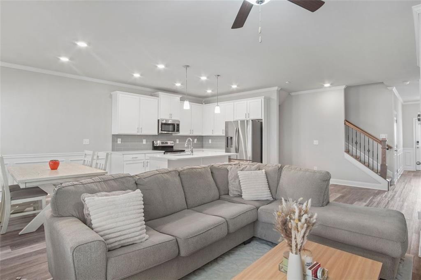
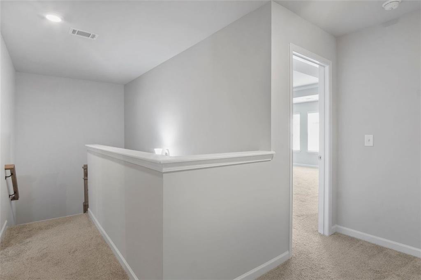
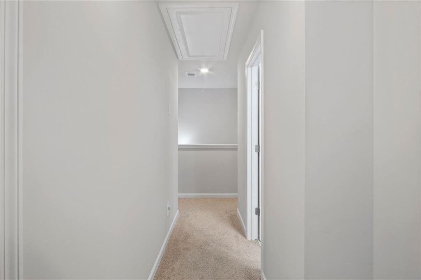
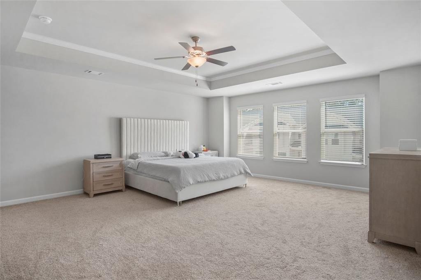
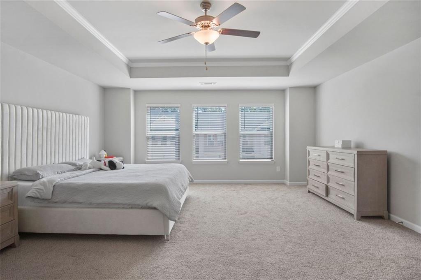
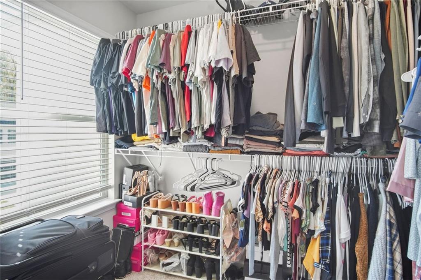
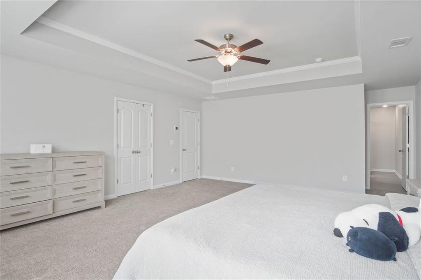
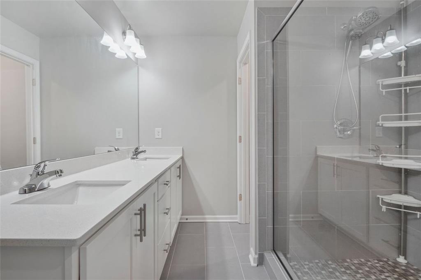
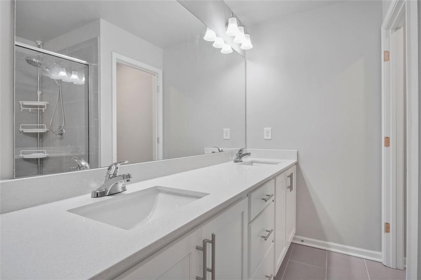
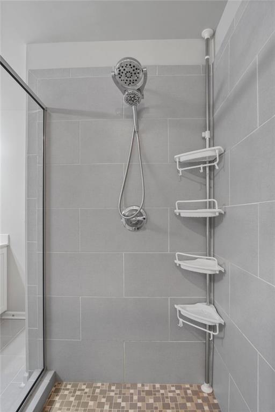
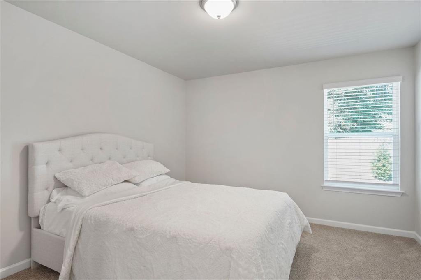
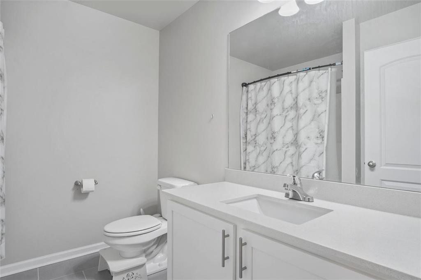
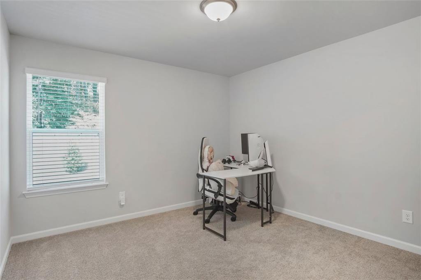
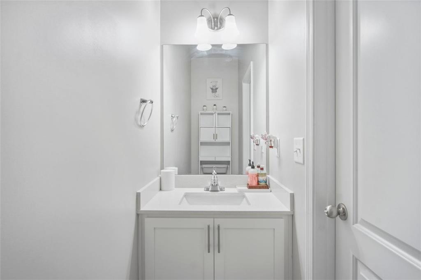
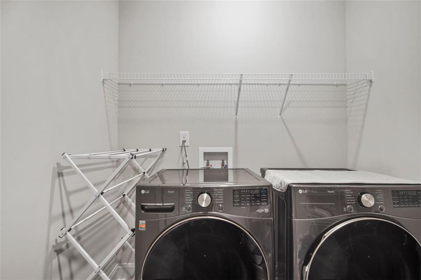
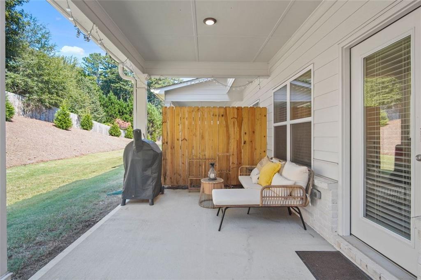
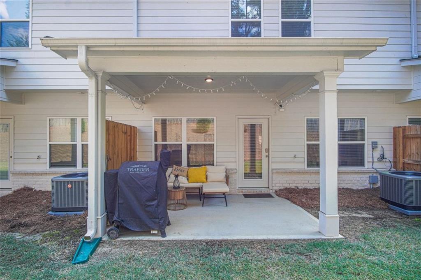
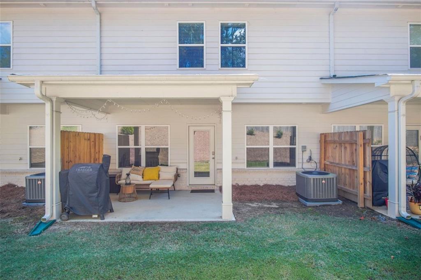
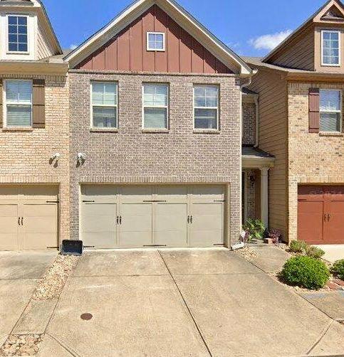
 MLS# 411486229
MLS# 411486229 