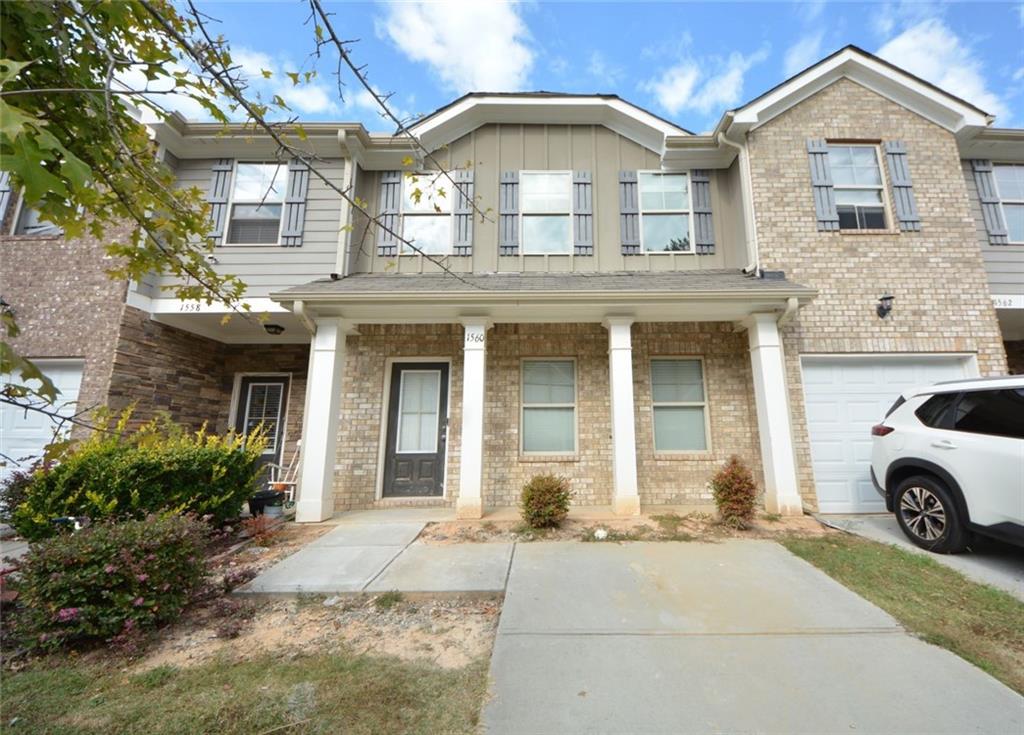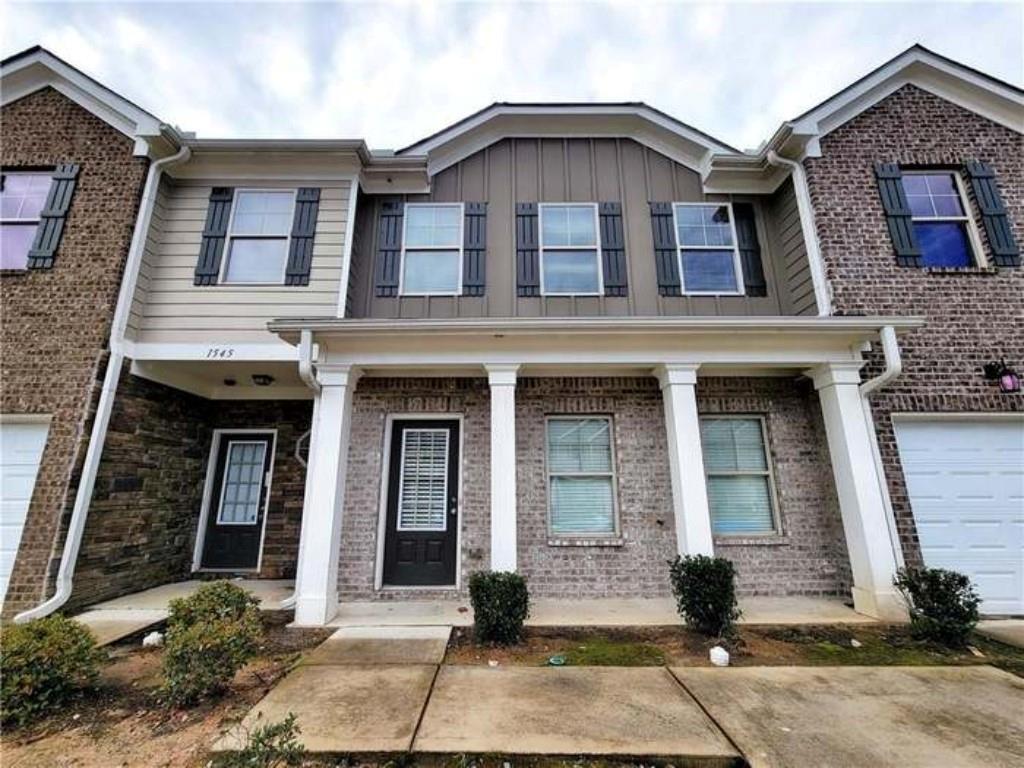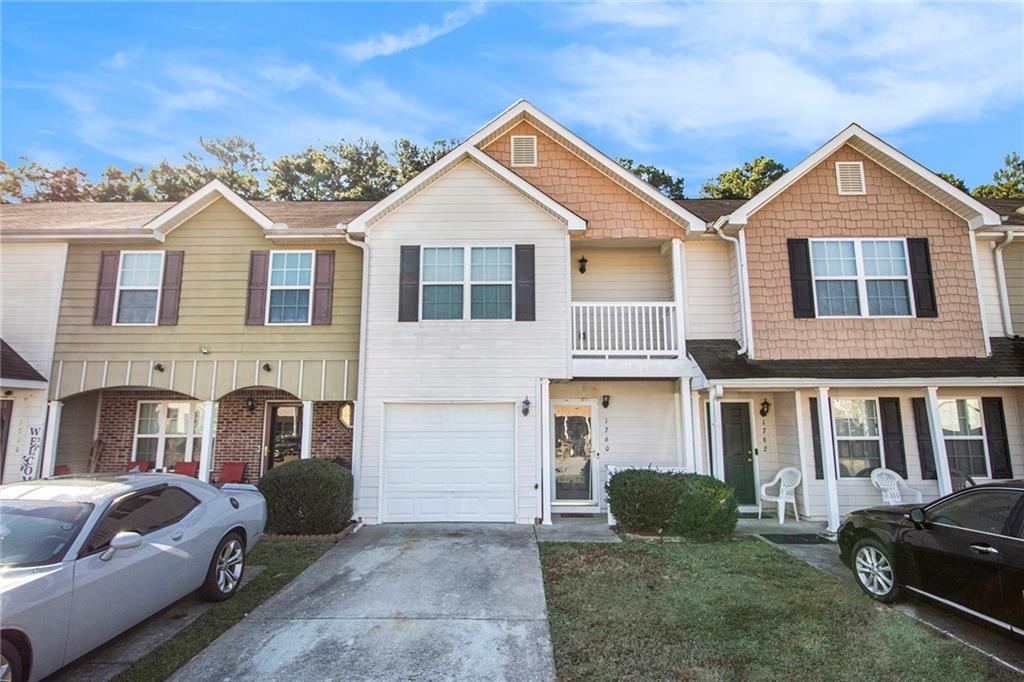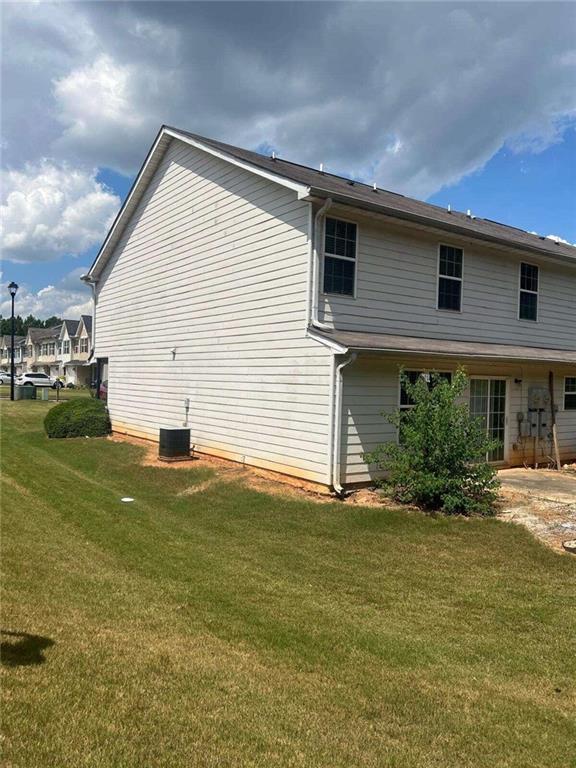556 Maggie Lane Jonesboro GA 30238, MLS# 410960880
Jonesboro, GA 30238
- 3Beds
- 2Full Baths
- 1Half Baths
- N/A SqFt
- 2008Year Built
- 0.10Acres
- MLS# 410960880
- Residential
- Townhouse
- Active
- Approx Time on Market5 days
- AreaN/A
- CountyClayton - GA
- Subdivision River Oaks
Overview
This is your chance to add a charming 3-bedroom, 2.5-bathroom townhouse to your rental portfolio! Nestled in a fantastic community just south of Atlanta, this home is designed with functionality and comfort in mind. The open-concept kitchen, living, and dining areas are ideal for entertaining, with the all-electric kitchen featuring a pantry for extra storage. Upstairs, youll find generously sized bedrooms, a cozy loft perfect for relaxation or a home office, and a backyard space ready for outdoor enjoyment. Plus, the property includes a brand-new HVAC system installed in August 2022, complete with a warranty for added peace of mind. Conveniently located near local restaurants, a gym, grocery stores, and just a short drive to Hartsfield-Jackson Atlanta International Airport, this property offers both lifestyle and investment value. Bonus: its sold with a tenant already in placemaking it a seamless addition to your portfolio!
Association Fees / Info
Hoa: Yes
Hoa Fees Frequency: Monthly
Hoa Fees: 50
Community Features: Homeowners Assoc, Near Public Transport, Near Schools, Near Shopping, Street Lights
Hoa Fees Frequency: Annually
Association Fee Includes: Maintenance Grounds
Bathroom Info
Halfbaths: 1
Total Baths: 3.00
Fullbaths: 2
Room Bedroom Features: Other
Bedroom Info
Beds: 3
Building Info
Habitable Residence: No
Business Info
Equipment: None
Exterior Features
Fence: None
Patio and Porch: Patio
Exterior Features: Other
Road Surface Type: Asphalt
Pool Private: No
County: Clayton - GA
Acres: 0.10
Pool Desc: None
Fees / Restrictions
Financial
Original Price: $200,000
Owner Financing: No
Garage / Parking
Parking Features: Driveway
Green / Env Info
Green Energy Generation: None
Handicap
Accessibility Features: None
Interior Features
Security Ftr: Smoke Detector(s)
Fireplace Features: None
Levels: Multi/Split
Appliances: Dishwasher, Dryer, Microwave, Refrigerator, Washer
Laundry Features: Laundry Closet, Laundry Room
Interior Features: High Ceilings 9 ft Lower, High Ceilings 9 ft Main, High Ceilings 9 ft Upper
Flooring: Carpet
Spa Features: None
Lot Info
Lot Size Source: Other
Lot Features: Back Yard, Level
Misc
Property Attached: Yes
Home Warranty: No
Open House
Other
Other Structures: None
Property Info
Construction Materials: Brick Front, Vinyl Siding
Year Built: 2,008
Property Condition: Resale
Roof: Composition
Property Type: Residential Attached
Style: Townhouse, Traditional
Rental Info
Land Lease: No
Room Info
Kitchen Features: Eat-in Kitchen, Pantry
Room Master Bathroom Features: Tub/Shower Combo
Room Dining Room Features: None
Special Features
Green Features: None
Special Listing Conditions: None
Special Circumstances: Investor Owned
Sqft Info
Building Area Total: 1480
Building Area Source: Owner
Tax Info
Tax Amount Annual: 1840
Tax Year: 2,022
Tax Parcel Letter: 13-0243B-00A-064
Unit Info
Utilities / Hvac
Cool System: Central Air
Electric: None
Heating: Electric
Utilities: Cable Available, Electricity Available, Water Available, Other
Sewer: Public Sewer
Waterfront / Water
Water Body Name: None
Water Source: Public
Waterfront Features: None
Directions
Please use GPS for directions.Listing Provided courtesy of Sovereign Realty And Management, Llc.
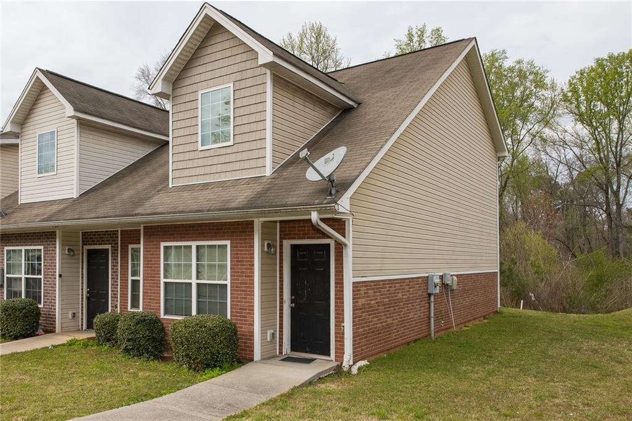
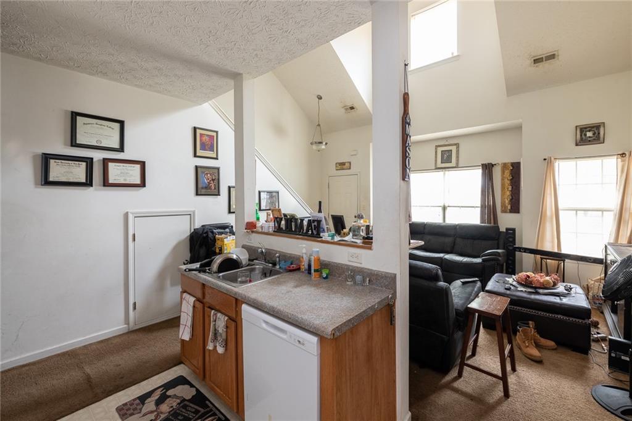
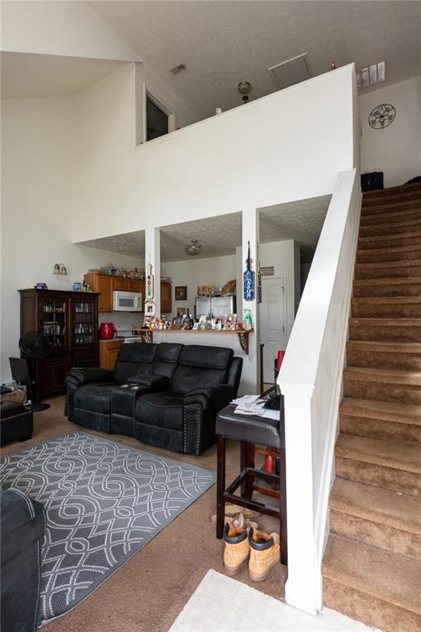
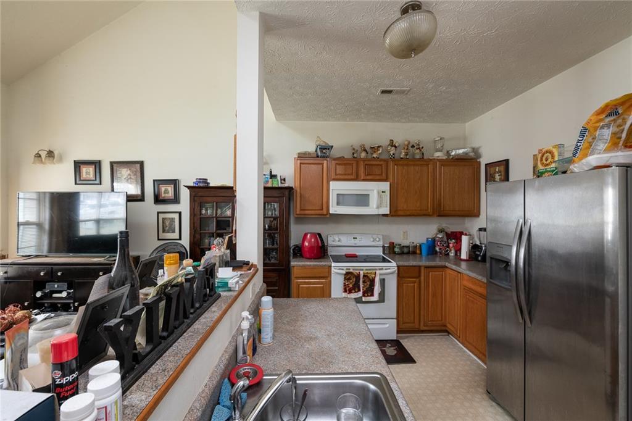
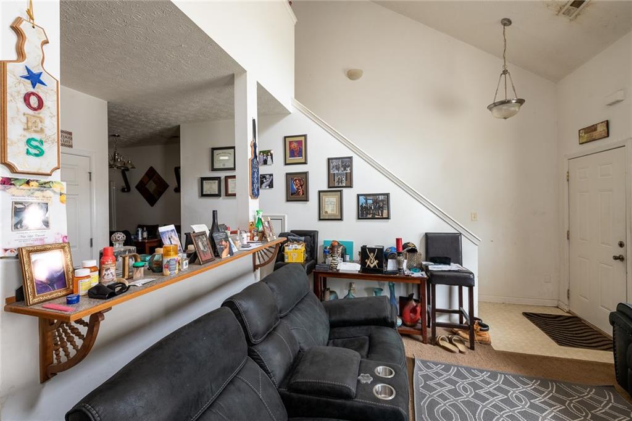
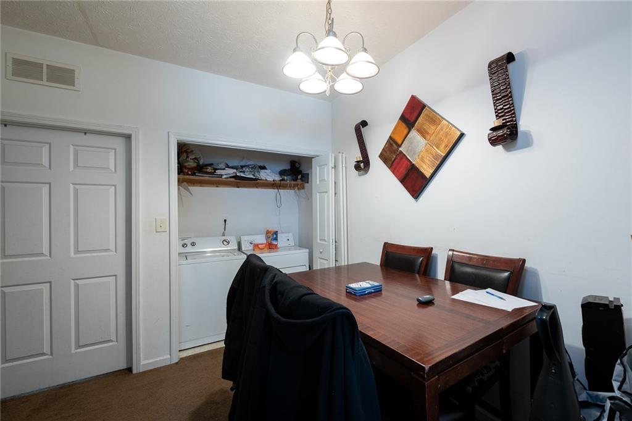
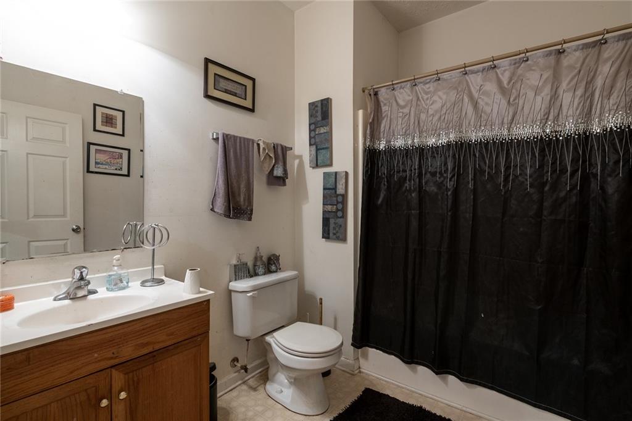
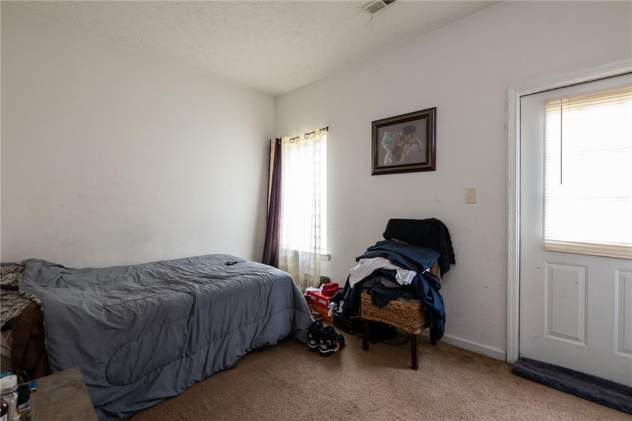
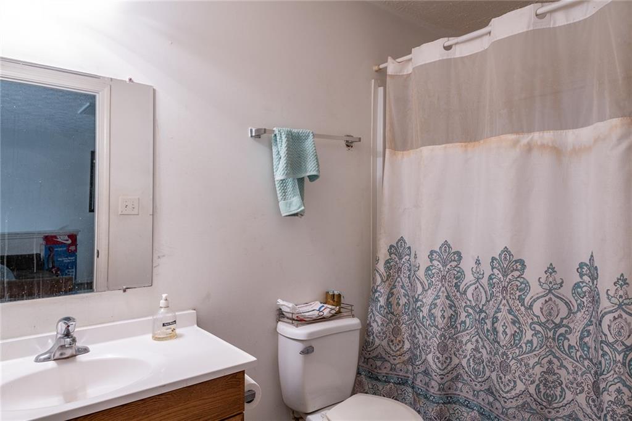
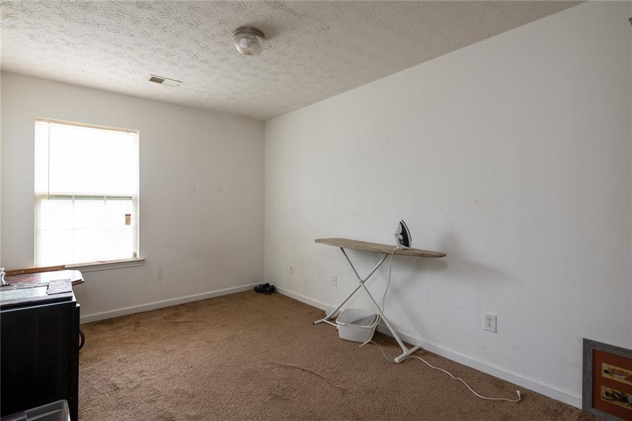
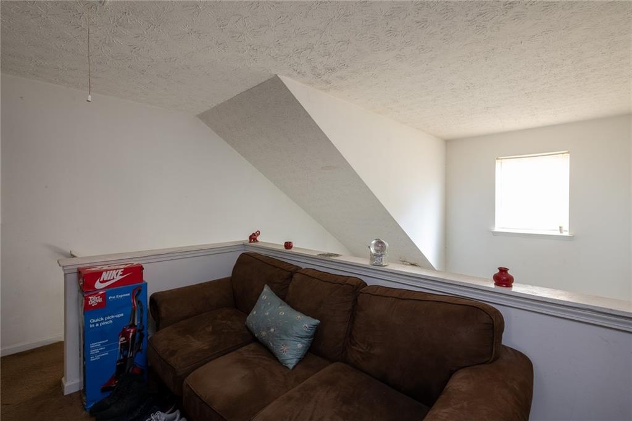
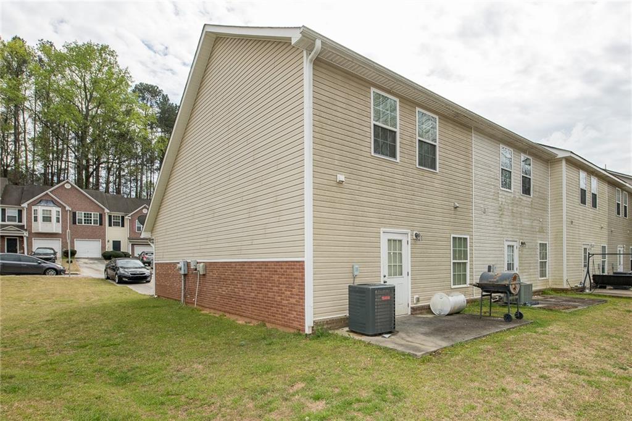
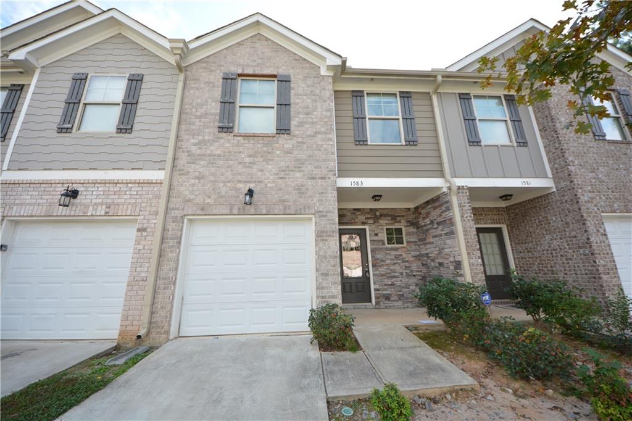
 MLS# 410880214
MLS# 410880214 