5562 High Point Road Atlanta GA 30342, MLS# 405975367
Atlanta, GA 30342
- 4Beds
- 4Full Baths
- 1Half Baths
- N/A SqFt
- 2008Year Built
- 0.23Acres
- MLS# 405975367
- Residential
- Townhouse
- Active Under Contract
- Approx Time on Market1 month, 20 days
- AreaN/A
- CountyFulton - GA
- Subdivision Glenridge Heights
Overview
Welcome to a stunning premier end-unit townhome featuring an elevator, four bedrooms, and 4 1/2 baths nestled in the highly sought-after Glenridge Heights in Sandy Springs. Originally a Williamscraft Model Home, this property boasts luxury features, including Viking appliances, custom cabinetry, and built-in closet systems. Enter through the step-less entry from the garage to the main level. The kitchen showcases a large granite island, opening to a spacious great room with 10-foot ceilings, a dining area, a gas fireplace, and built-in cabinets. Step outside to enjoy your private patio, perfect for relaxation or entertaining. The second floor is dedicated to the expansive primary suite, featuring large his-and-hers built-in closets, a second gas fireplace, a cozy sitting area, and an additional bedroom and bathroom. The third floor houses an additional bedroom, a spacious media room (or fourth bedroom), and two full baths, providing ample space for all your needs. With plentiful storage options, an elevator's convenience, and elegant plantation shutters throughout, this home seamlessly combines functionality with style. Situated in an incredible gated community, this home is directly across from the pool, gym, clubhouse, dog park, and guest parking. Enjoy the convenience of living inside the perimeter, with easy access to Atlanta's premier medical facilities, shopping, dining, Marta, I-285, and GA-400.
Association Fees / Info
Hoa: Yes
Hoa Fees Frequency: Monthly
Hoa Fees: 450
Community Features: Clubhouse, Fitness Center, Gated, Homeowners Assoc, Near Schools, Near Shopping, Pool, Sidewalks, Street Lights
Association Fee Includes: Insurance, Maintenance Grounds, Swim, Tennis, Trash, Water
Bathroom Info
Halfbaths: 1
Total Baths: 5.00
Fullbaths: 4
Room Bedroom Features: Oversized Master
Bedroom Info
Beds: 4
Building Info
Habitable Residence: No
Business Info
Equipment: None
Exterior Features
Fence: None
Patio and Porch: Patio
Exterior Features: Courtyard
Road Surface Type: Paved
Pool Private: No
County: Fulton - GA
Acres: 0.23
Pool Desc: None
Fees / Restrictions
Financial
Original Price: $845,900
Owner Financing: No
Garage / Parking
Parking Features: Attached, Garage, Garage Faces Front, Kitchen Level, Level Driveway
Green / Env Info
Green Energy Generation: None
Handicap
Accessibility Features: Accessible Elevator Installed
Interior Features
Security Ftr: Fire Alarm, Fire Sprinkler System, Security Gate, Security System Owned, Smoke Detector(s)
Fireplace Features: Family Room, Gas Log, Gas Starter, Great Room, Master Bedroom
Levels: Three Or More
Appliances: Dishwasher, Disposal, Double Oven, Gas Cooktop, Gas Range, Microwave, Refrigerator, Self Cleaning Oven
Laundry Features: In Hall, Laundry Room, Upper Level
Interior Features: Bookcases, Double Vanity, Elevator, Entrance Foyer, Entrance Foyer 2 Story, High Ceilings 10 ft Main, His and Hers Closets, Walk-In Closet(s), Wet Bar
Flooring: Carpet, Ceramic Tile, Hardwood
Spa Features: None
Lot Info
Lot Size Source: Owner
Lot Features: Landscaped, Level
Misc
Property Attached: Yes
Home Warranty: No
Open House
Other
Other Structures: None
Property Info
Construction Materials: Brick, Brick 3 Sides
Year Built: 2,008
Property Condition: Resale
Roof: Composition
Property Type: Residential Attached
Style: Townhouse, Traditional
Rental Info
Land Lease: No
Room Info
Kitchen Features: Cabinets Stain, Kitchen Island, Pantry, Stone Counters, View to Family Room
Room Master Bathroom Features: Double Vanity,Separate Tub/Shower,Whirlpool Tub
Room Dining Room Features: Seats 12+,Separate Dining Room
Special Features
Green Features: None
Special Listing Conditions: None
Special Circumstances: None
Sqft Info
Building Area Total: 3843
Building Area Source: Appraiser
Tax Info
Tax Amount Annual: 5289
Tax Year: 2,023
Tax Parcel Letter: 17-0038-LL-273-4
Unit Info
Num Units In Community: 109
Utilities / Hvac
Cool System: Ceiling Fan(s), Central Air, Electric, Zoned
Electric: 110 Volts
Heating: Central, Forced Air, Natural Gas, Zoned
Utilities: Cable Available, Electricity Available, Natural Gas Available, Phone Available, Sewer Available, Water Available
Sewer: Public Sewer
Waterfront / Water
Water Body Name: None
Water Source: Public
Waterfront Features: None
Directions
GPS Friendly.Listing Provided courtesy of Re/max Around Atlanta
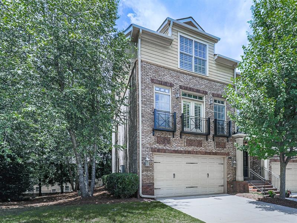
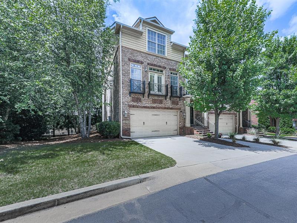
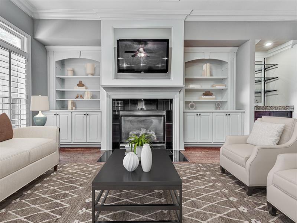
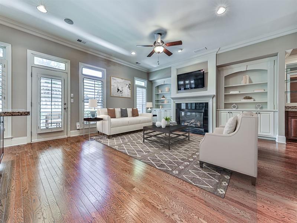
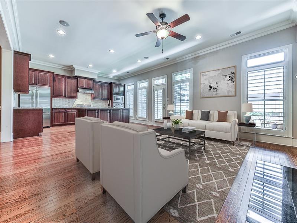
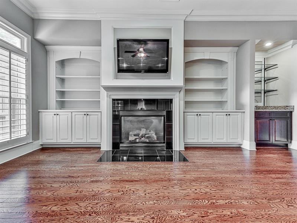
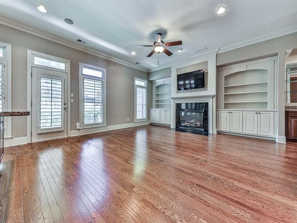
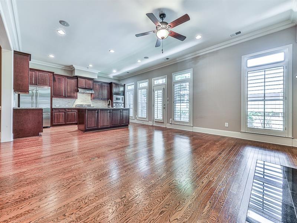
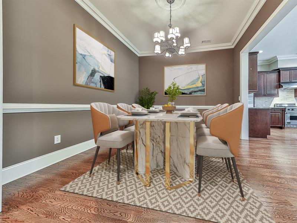
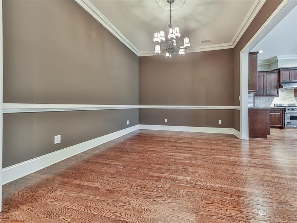
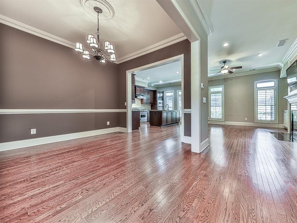
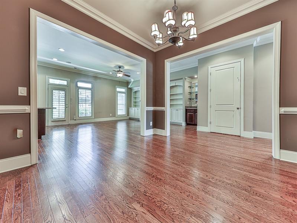
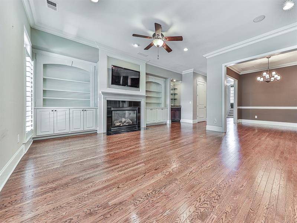
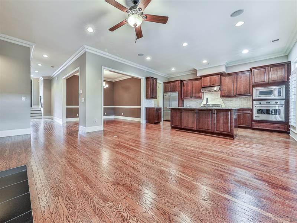
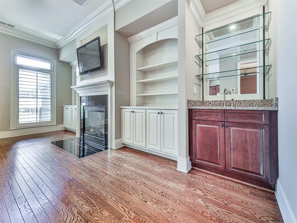
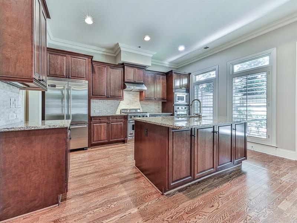
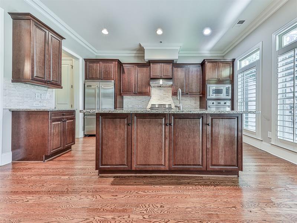
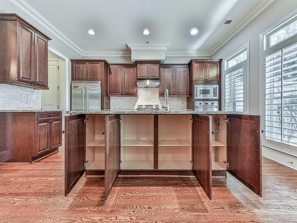
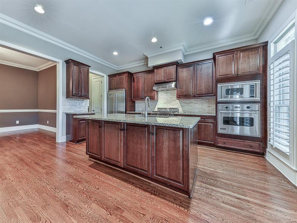
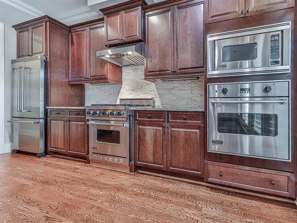
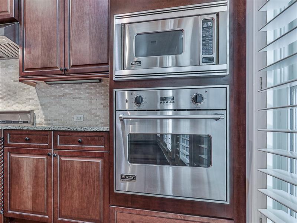
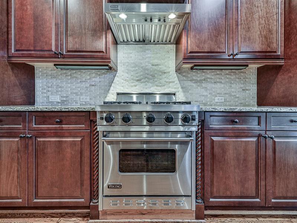
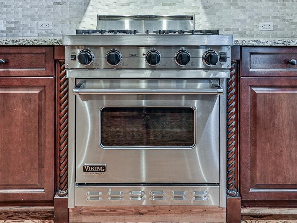
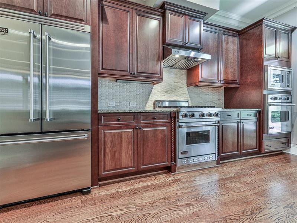
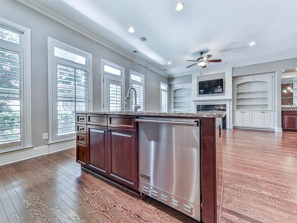
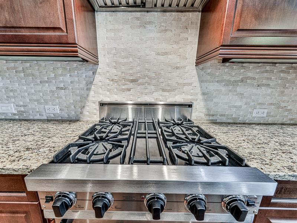
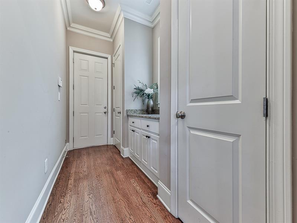
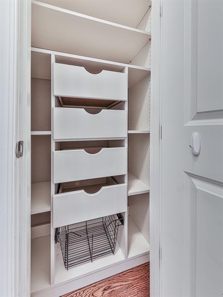
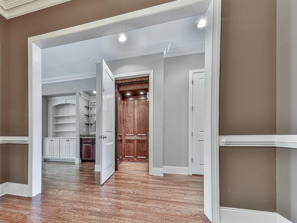
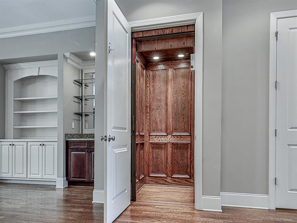
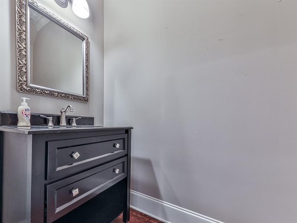
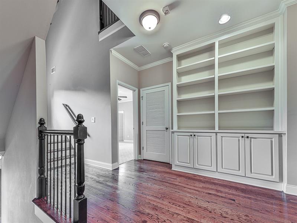
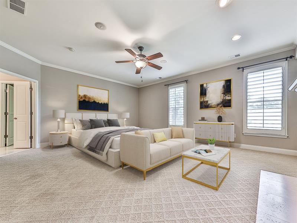
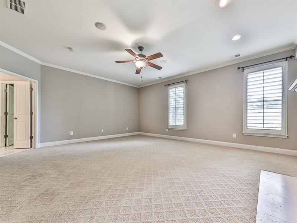
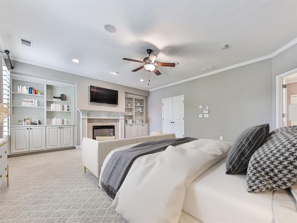
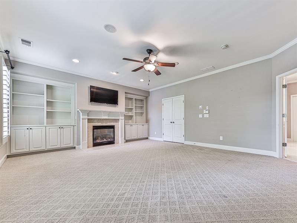
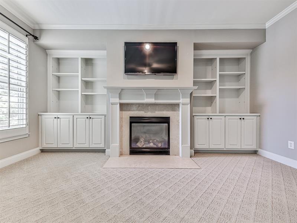
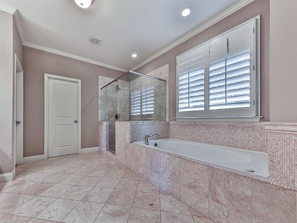
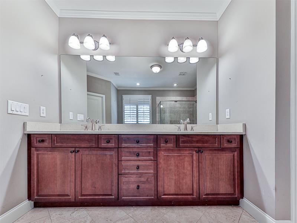
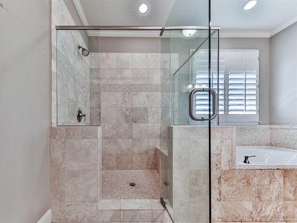
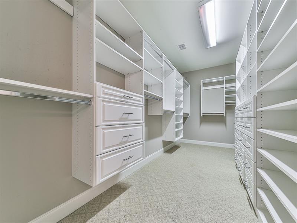
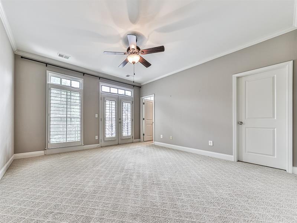
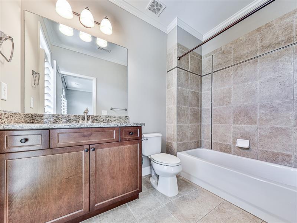
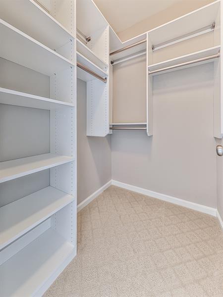
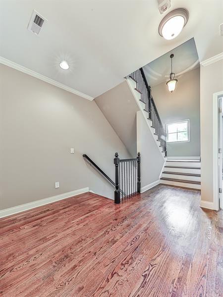
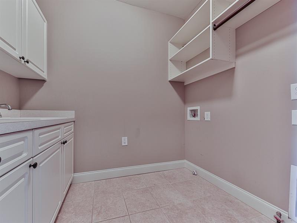
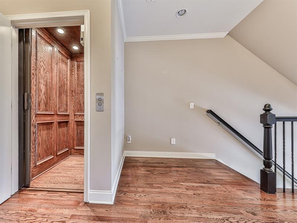
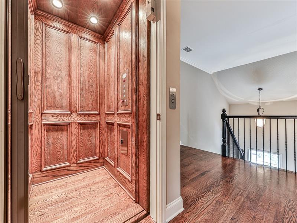
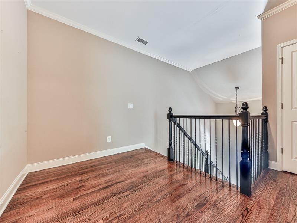
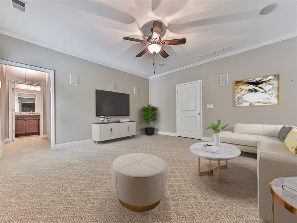
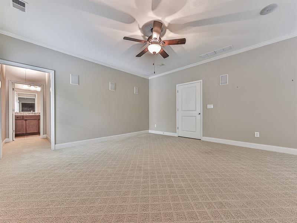
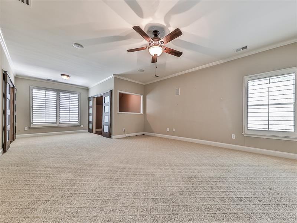
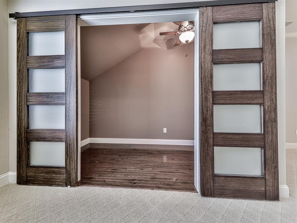
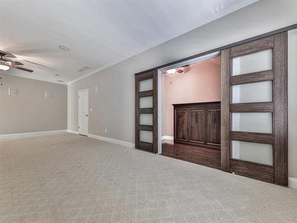
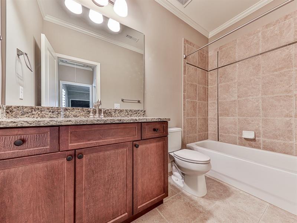
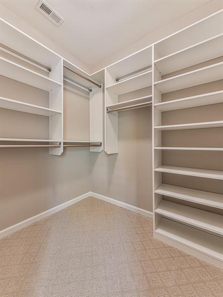
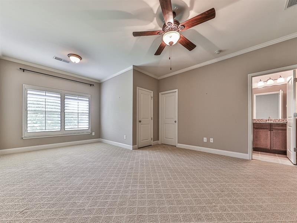
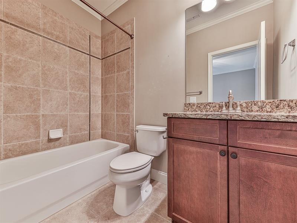
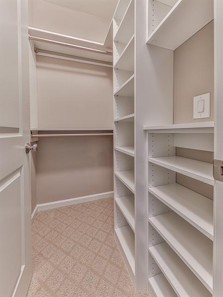
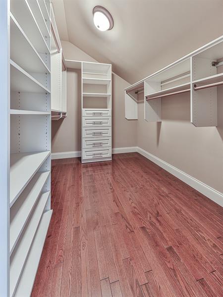
 Listings identified with the FMLS IDX logo come from
FMLS and are held by brokerage firms other than the owner of this website. The
listing brokerage is identified in any listing details. Information is deemed reliable
but is not guaranteed. If you believe any FMLS listing contains material that
infringes your copyrighted work please
Listings identified with the FMLS IDX logo come from
FMLS and are held by brokerage firms other than the owner of this website. The
listing brokerage is identified in any listing details. Information is deemed reliable
but is not guaranteed. If you believe any FMLS listing contains material that
infringes your copyrighted work please