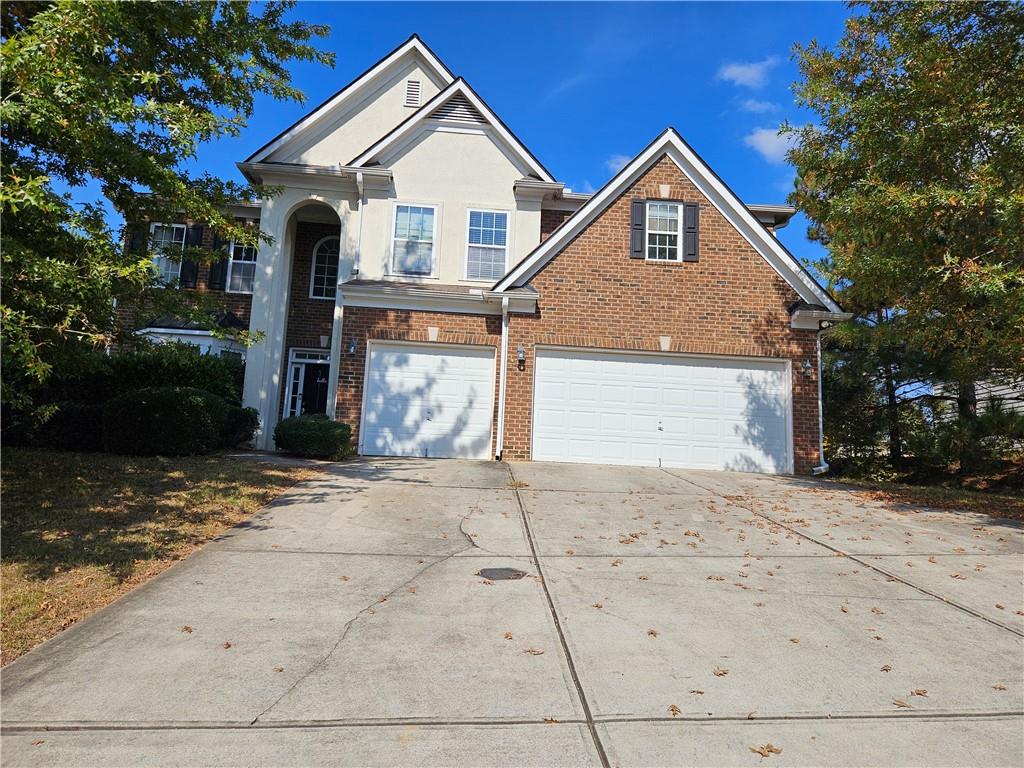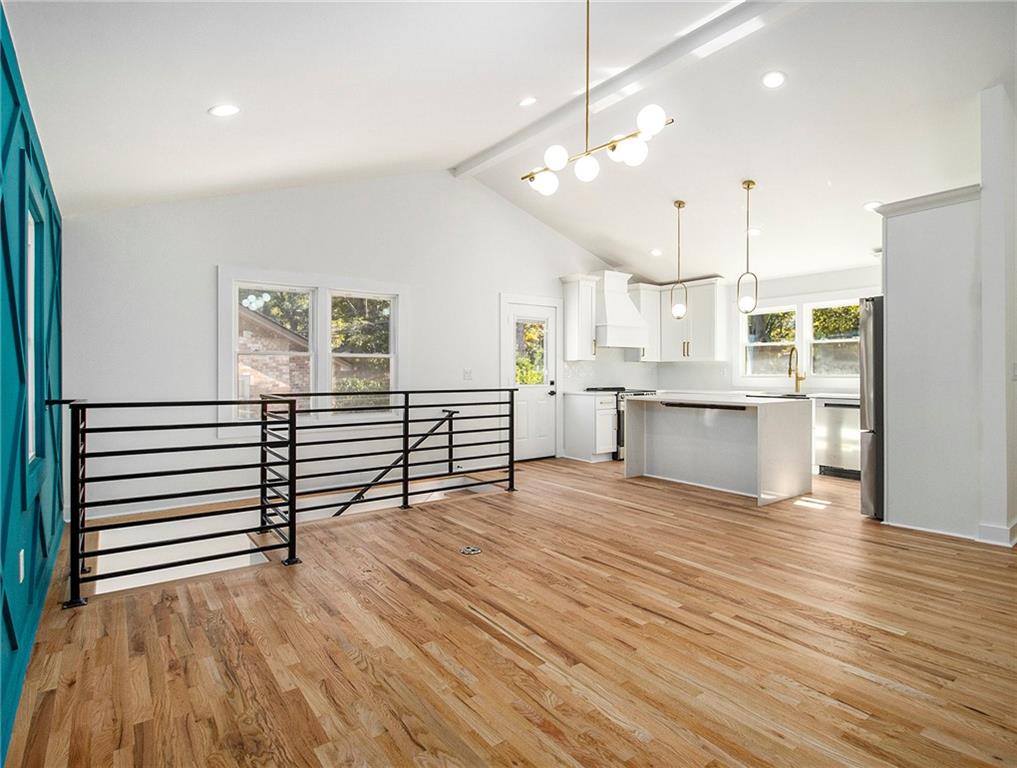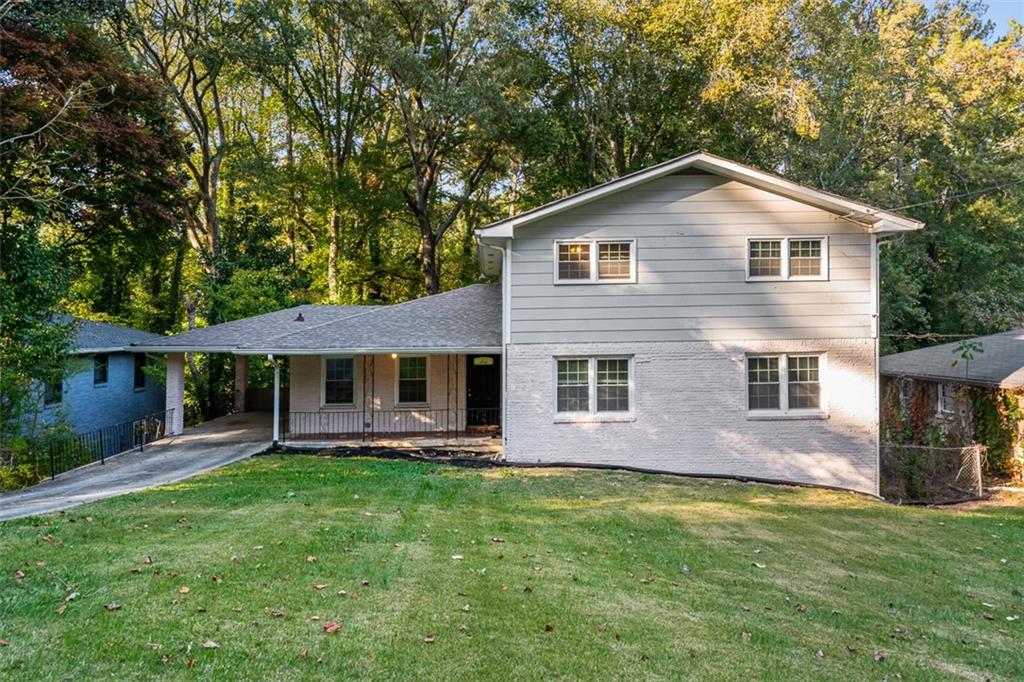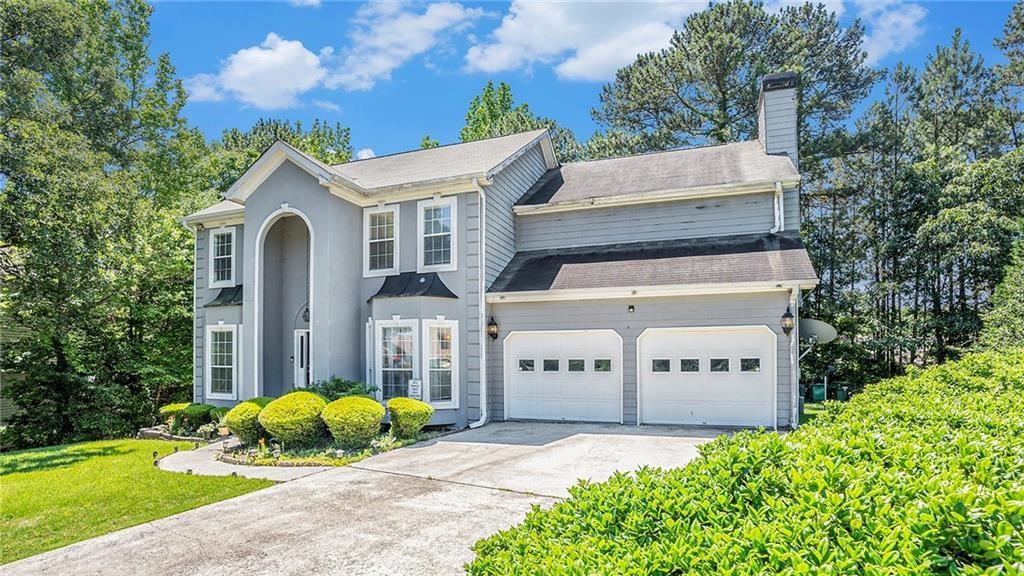5562 Rosehall Place Atlanta GA 30349, MLS# 405373792
Atlanta, GA 30349
- 5Beds
- 3Full Baths
- N/AHalf Baths
- N/A SqFt
- 2024Year Built
- 0.25Acres
- MLS# 405373792
- Residential
- Single Family Residence
- Active
- Approx Time on Market1 month, 21 days
- AreaN/A
- CountyFulton - GA
- Subdivision Parkview Estates
Overview
Welcome to Parkview Estates Century Communities stunning new community offers a quieter life amid beautiful scenery. Newly designed Harding floorplan with modern open concept featuring large kitchen island overlooking Family room with fireplace. Our kitchen includes painted white cabinets, granite countertops. The main level, all bathrooms, and laundry include luxury vinyl plank flooring sure to wow. Large primary suite includes walk in closet and private bathroom with walk-in shower. Large laundry room on the second floor with convenient access to bedrooms. Ask about our incentives. Stock photos are not of this actual home, but the same floorplan. Stock Photos used may contain options or upgrades that are not in the actual home. CLOSE IN DECEMBER!
Association Fees / Info
Hoa Fees: 650
Hoa: Yes
Hoa Fees Frequency: Annually
Hoa Fees: 650
Community Features: Other
Hoa Fees Frequency: Annually
Bathroom Info
Main Bathroom Level: 1
Total Baths: 3.00
Fullbaths: 3
Room Bedroom Features: Other
Bedroom Info
Beds: 5
Building Info
Habitable Residence: No
Business Info
Equipment: None
Exterior Features
Fence: None
Patio and Porch: Patio
Exterior Features: Rain Gutters
Road Surface Type: Asphalt
Pool Private: No
County: Fulton - GA
Acres: 0.25
Pool Desc: None
Fees / Restrictions
Financial
Original Price: $444,075
Owner Financing: No
Garage / Parking
Parking Features: Garage
Green / Env Info
Green Energy Generation: None
Handicap
Accessibility Features: None
Interior Features
Security Ftr: Carbon Monoxide Detector(s)
Fireplace Features: Family Room
Levels: Two
Appliances: Dishwasher, Disposal, Gas Cooktop
Laundry Features: In Hall, Laundry Room, Upper Level
Interior Features: Disappearing Attic Stairs, Double Vanity, Entrance Foyer, High Ceilings 9 ft Main, Low Flow Plumbing Fixtures, Recessed Lighting, Smart Home, Walk-In Closet(s), Other
Flooring: Carpet
Spa Features: None
Lot Info
Lot Size Source: Estimated
Lot Features: Back Yard, Landscaped
Lot Size: 12330
Misc
Property Attached: No
Home Warranty: Yes
Open House
Other
Other Structures: None
Property Info
Construction Materials: HardiPlank Type
Year Built: 2,024
Property Condition: New Construction
Roof: Composition
Property Type: Residential Detached
Style: Traditional
Rental Info
Land Lease: No
Room Info
Kitchen Features: Breakfast Bar, Cabinets White, Kitchen Island, Pantry Walk-In
Room Master Bathroom Features: Double Vanity,Soaking Tub
Room Dining Room Features: Other
Special Features
Green Features: Appliances
Special Listing Conditions: None
Special Circumstances: None
Sqft Info
Building Area Total: 2570
Building Area Source: Builder
Tax Info
Tax Amount Annual: 7016
Tax Year: 2,024
Tax Parcel Letter: 09F-4000-0174-855-4
Unit Info
Num Units In Community: 100
Utilities / Hvac
Cool System: Dual, Electric, Zoned
Electric: None
Heating: Zoned
Utilities: Cable Available, Electricity Available, Natural Gas Available, Phone Available, Underground Utilities, Water Available, Other
Sewer: Public Sewer
Waterfront / Water
Water Body Name: None
Water Source: Public
Waterfront Features: None
Directions
GPSListing Provided courtesy of Ccg Realty Group, Llc.
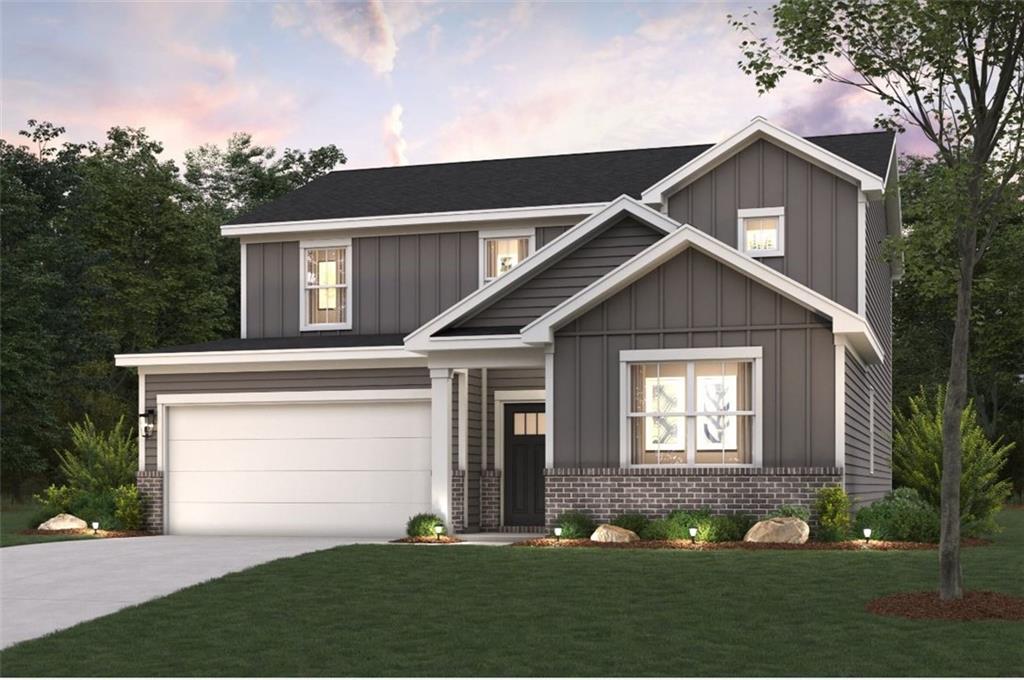
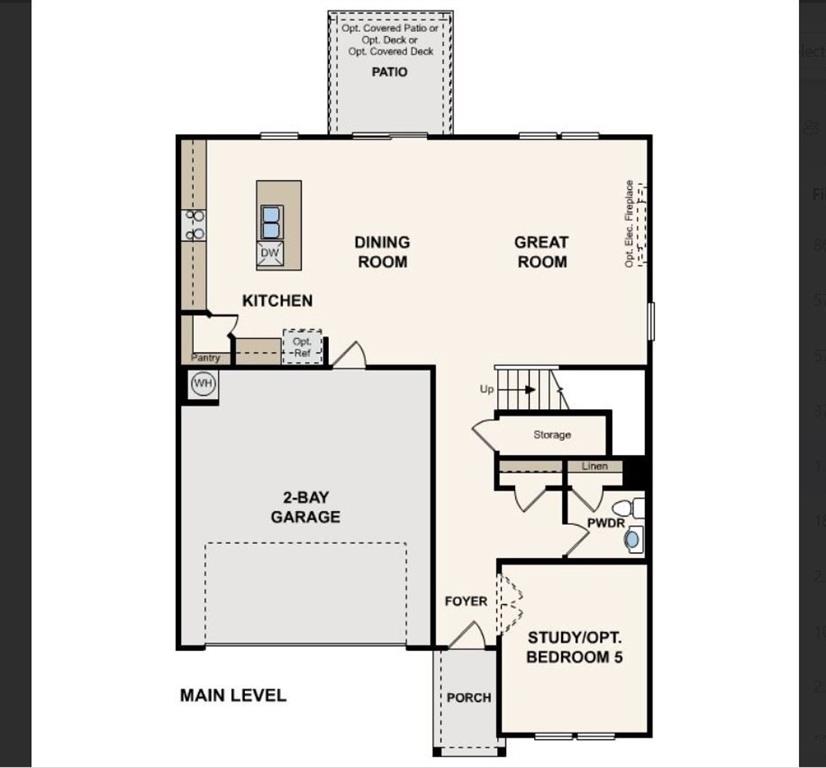
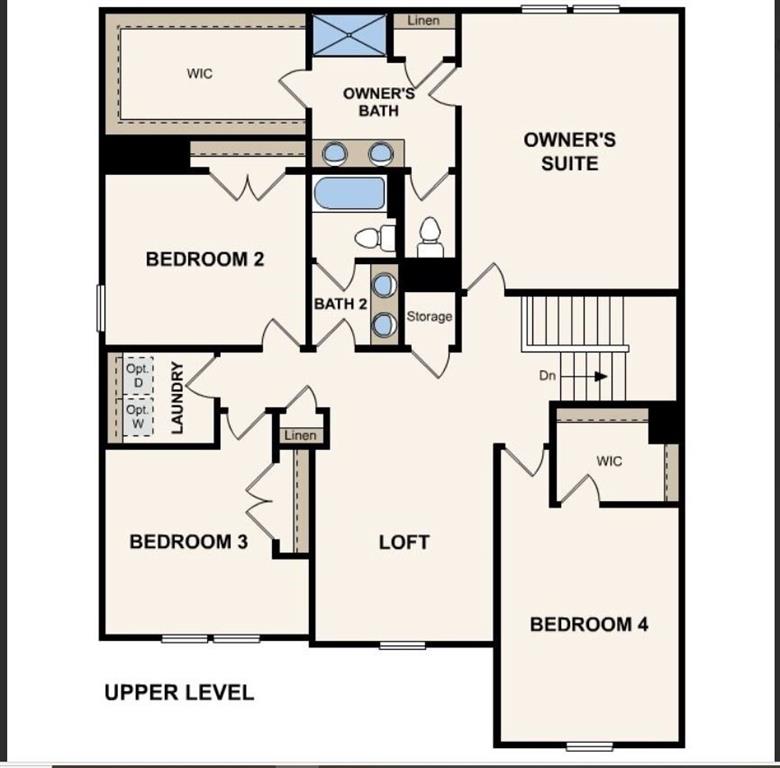
 MLS# 410053485
MLS# 410053485 