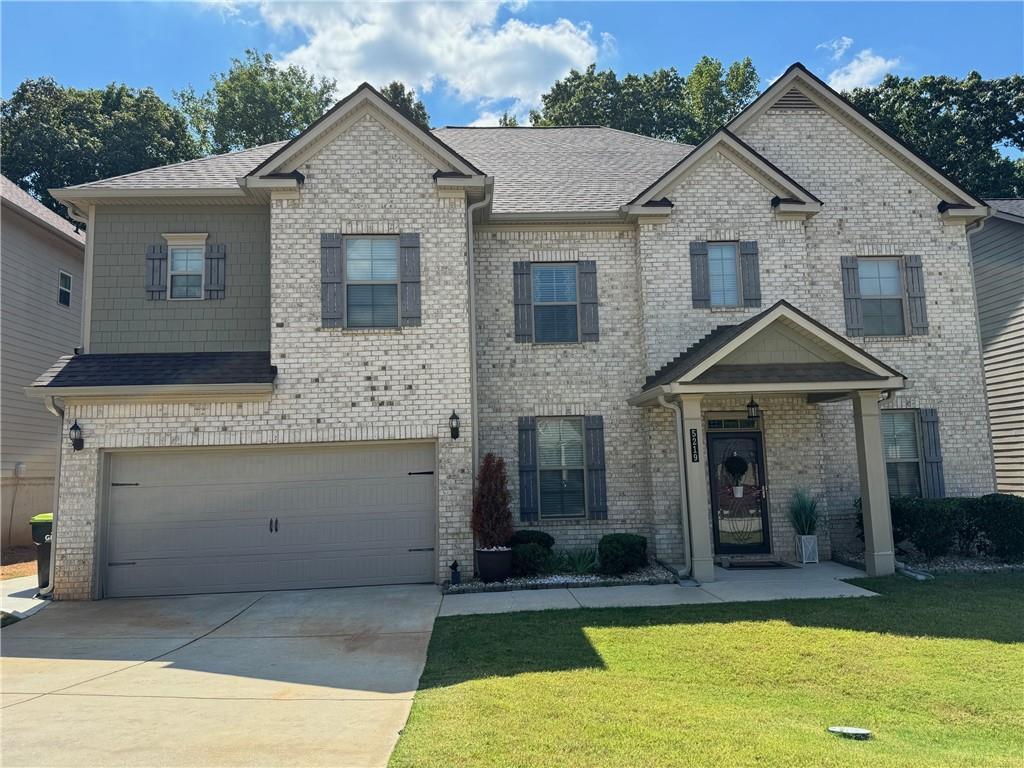5584 Dendy Trace Fairburn GA 30213, MLS# 401844396
Fairburn, GA 30213
- 6Beds
- 4Full Baths
- N/AHalf Baths
- N/A SqFt
- 2006Year Built
- 0.25Acres
- MLS# 401844396
- Residential
- Single Family Residence
- Active
- Approx Time on Market2 months, 18 days
- AreaN/A
- CountyFulton - GA
- Subdivision Southwind
Overview
This is the home that you have been looking for! It has the largest floor plan in the South Wind Community. This two-story home offers one full bed and bath on the main level. Also included on the main level is a separated den, family room with a fireplace and a beautiful dining room. The breakfast area / open kitchen area is great for family time and for hosting and it also leads to the gazebo in the backyard. On the second level; there is an Oversized Master suite with a Huge sitting area; and in the master bedroom there is a separate shower & tub combo and his and hers sinks!! Also included in the master bedroom is an oversized closet which is about the size of a small office space. The second level has a loft area too!! And it is ideal for relaxing or spending time with family. There is also a laundry room that is conveniently located on the second level, along with four additional bedrooms & three bathrooms!!
Association Fees / Info
Hoa: No
Hoa Fees Frequency: Annually
Community Features: Other
Hoa Fees Frequency: Annually
Bathroom Info
Main Bathroom Level: 1
Total Baths: 4.00
Fullbaths: 4
Room Bedroom Features: Oversized Master
Bedroom Info
Beds: 6
Building Info
Habitable Residence: No
Business Info
Equipment: None
Exterior Features
Fence: None
Patio and Porch: Patio
Exterior Features: Other
Road Surface Type: Other
Pool Private: No
County: Fulton - GA
Acres: 0.25
Pool Desc: None
Fees / Restrictions
Financial
Original Price: $514,900
Owner Financing: No
Garage / Parking
Parking Features: Attached, Garage
Green / Env Info
Green Energy Generation: None
Handicap
Accessibility Features: None
Interior Features
Security Ftr: None
Fireplace Features: Family Room
Levels: Two
Appliances: Other
Laundry Features: Other
Interior Features: Other
Flooring: Carpet
Spa Features: None
Lot Info
Lot Size Source: Public Records
Lot Features: Back Yard
Lot Size: x
Misc
Property Attached: No
Home Warranty: No
Open House
Other
Other Structures: None
Property Info
Construction Materials: Aluminum Siding, Brick
Year Built: 2,006
Property Condition: Resale
Roof: Other
Property Type: Residential Detached
Style: Other
Rental Info
Land Lease: No
Room Info
Kitchen Features: Other
Room Master Bathroom Features: Double Vanity
Room Dining Room Features: Separate Dining Room
Special Features
Green Features: None
Special Listing Conditions: None
Special Circumstances: Corporate Owner, No disclosures from Seller, Other
Sqft Info
Building Area Total: 4761
Building Area Source: Public Records
Tax Info
Tax Amount Annual: 4918
Tax Year: 2,023
Tax Parcel Letter: 09F-2900-0114-249-8
Unit Info
Num Units In Community: 1
Utilities / Hvac
Cool System: Central Air
Electric: Other
Heating: Forced Air
Utilities: Other
Sewer: Public Sewer
Waterfront / Water
Water Body Name: None
Water Source: Public
Waterfront Features: None
Directions
GPS Friendly.Listing Provided courtesy of Stewart Brokers
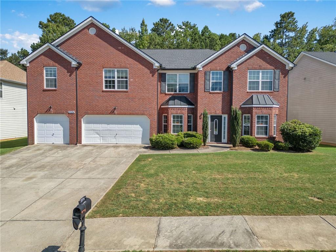
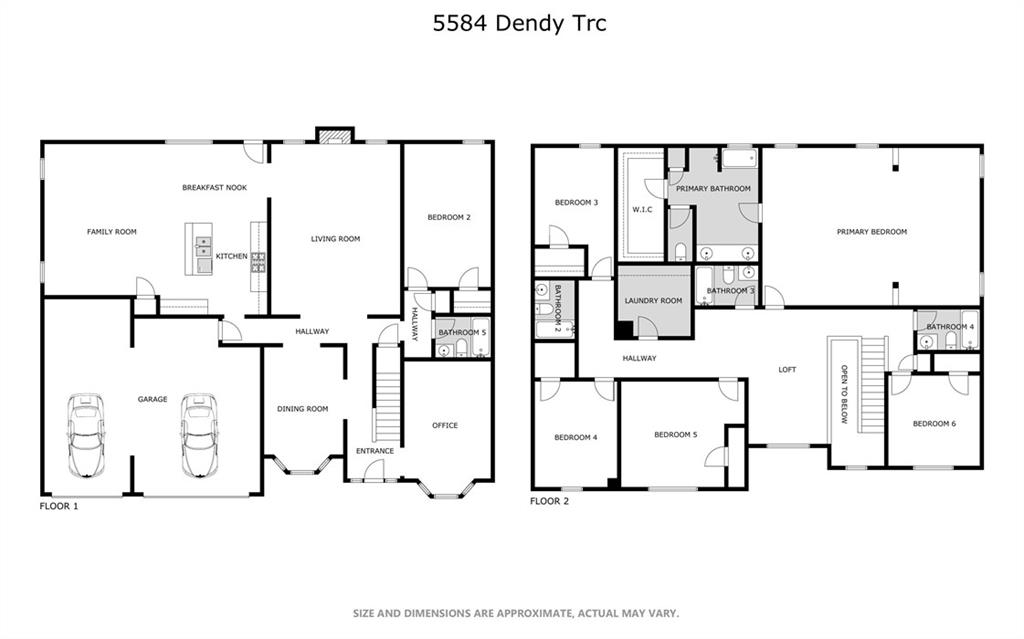
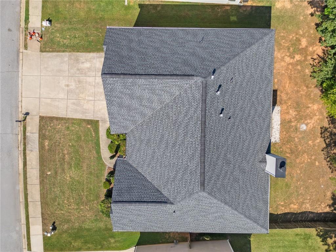
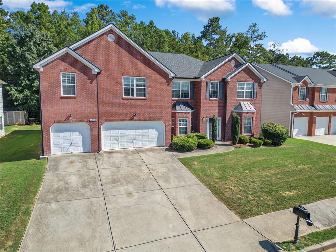
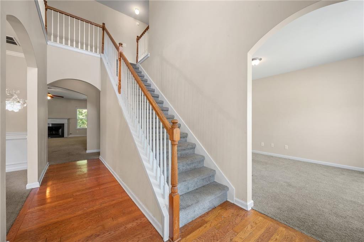
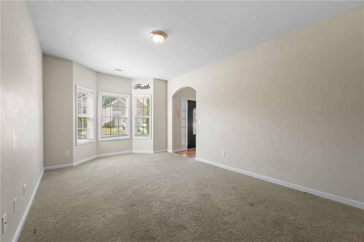
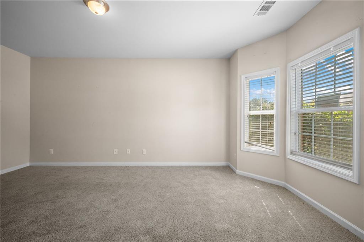
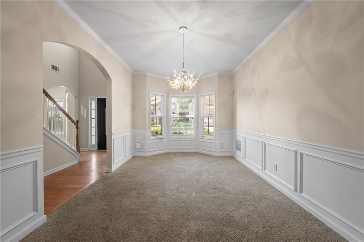
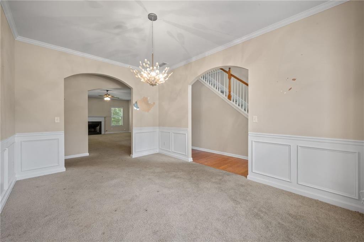
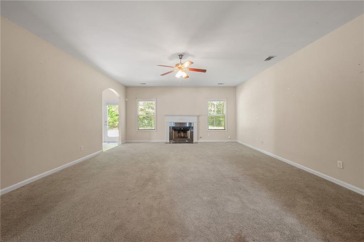
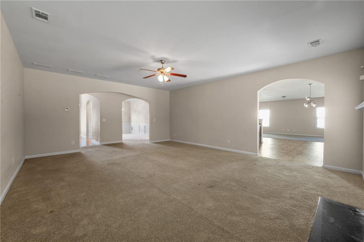
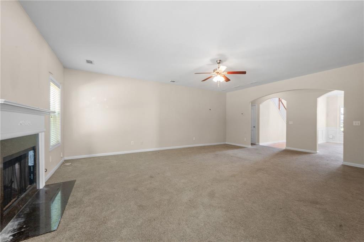
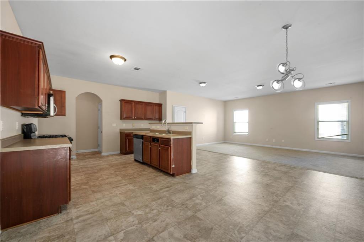
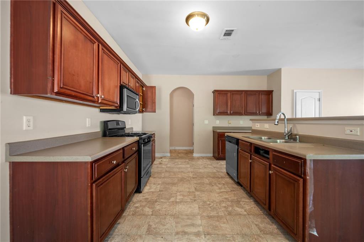
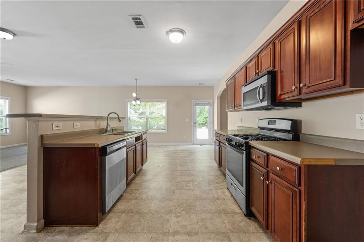
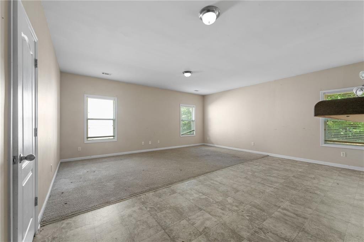
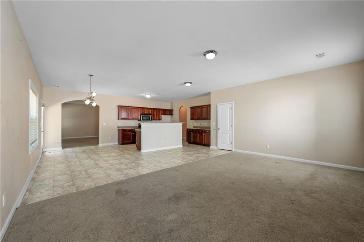
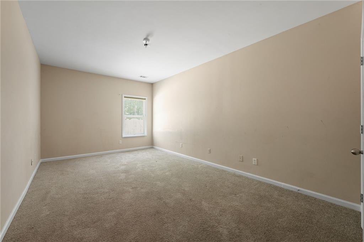
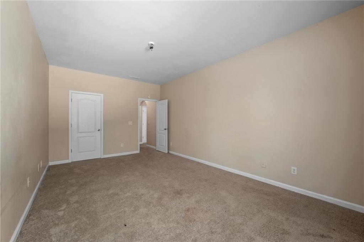
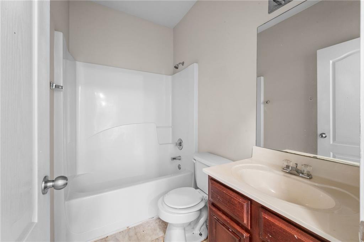
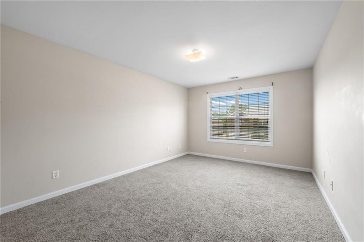
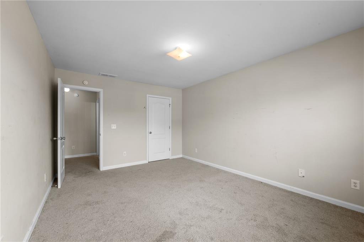
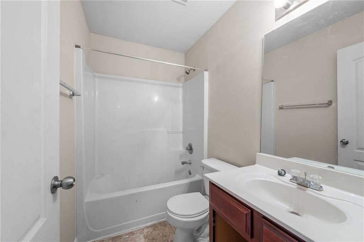
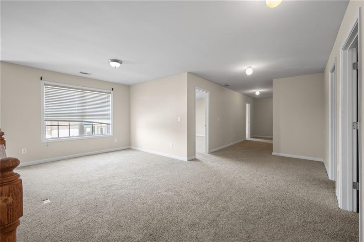
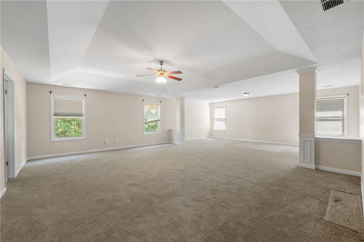
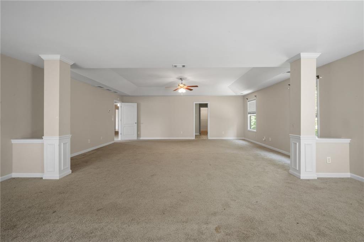
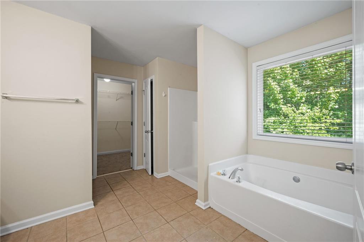
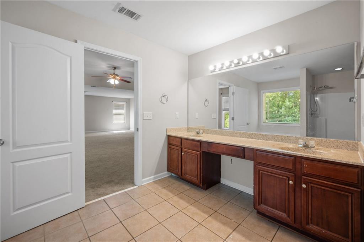
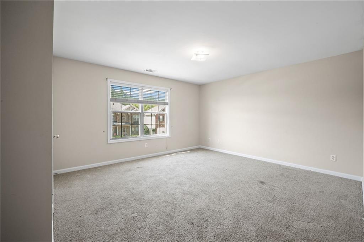
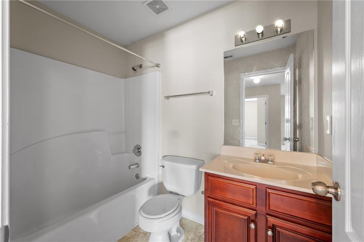
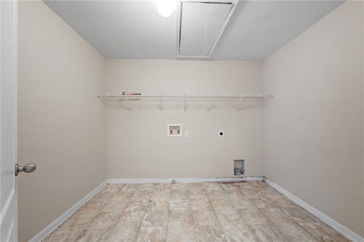
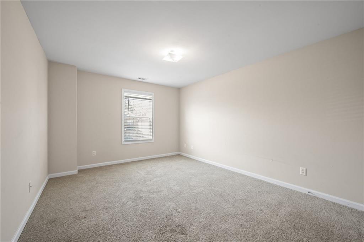
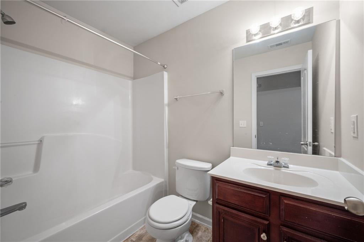
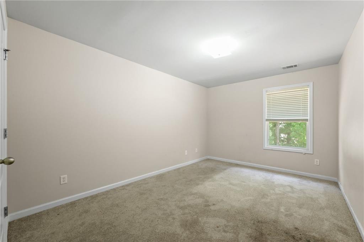
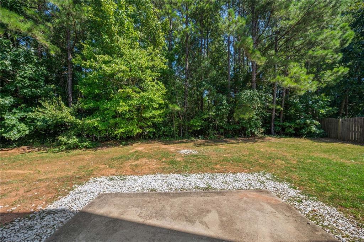
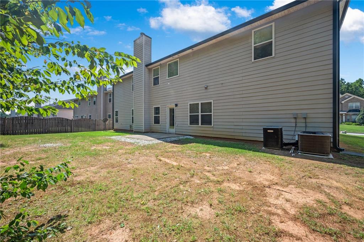
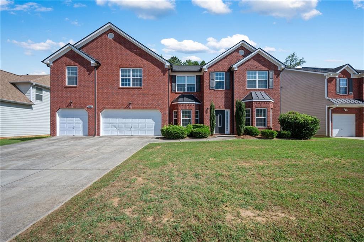
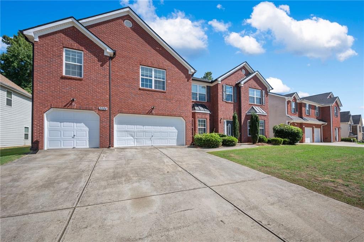
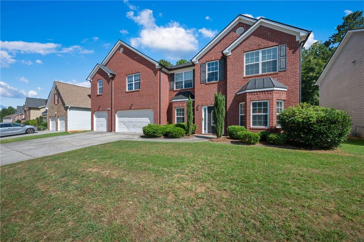
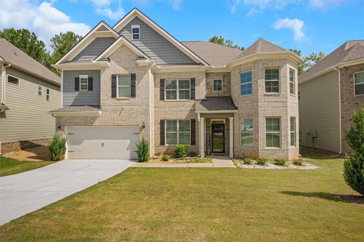
 MLS# 406838850
MLS# 406838850 