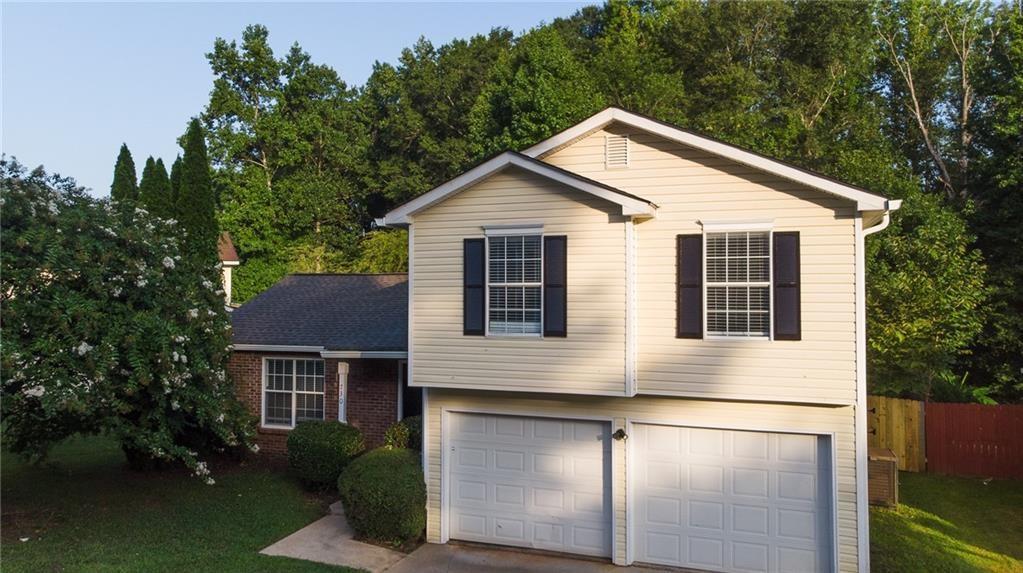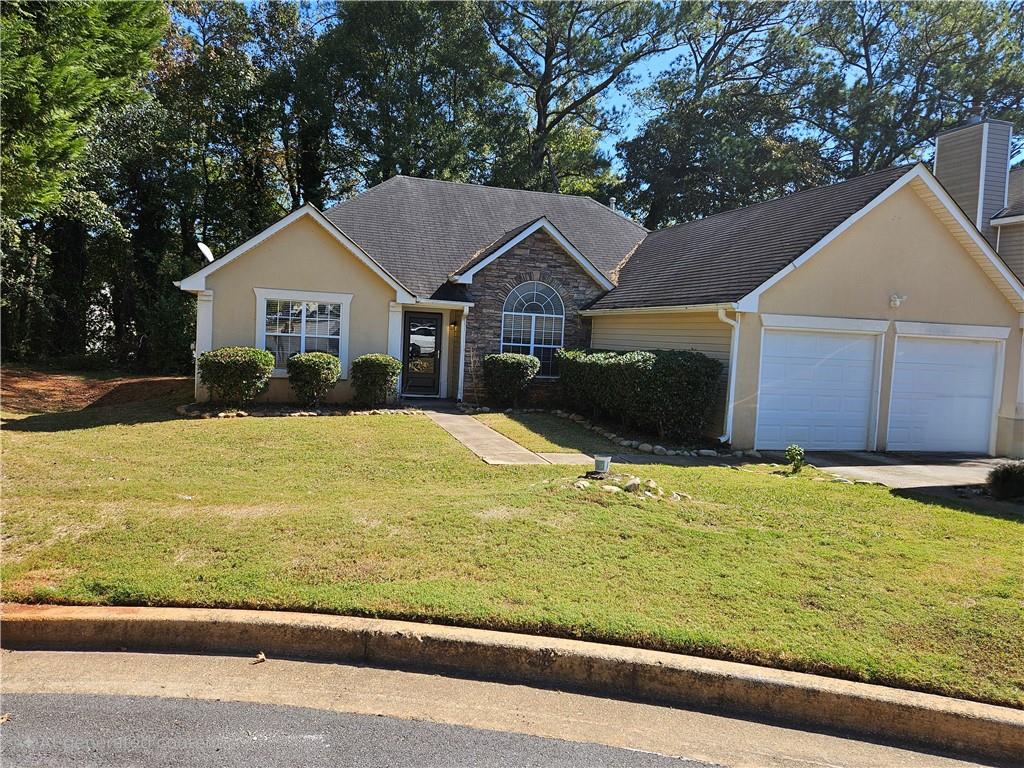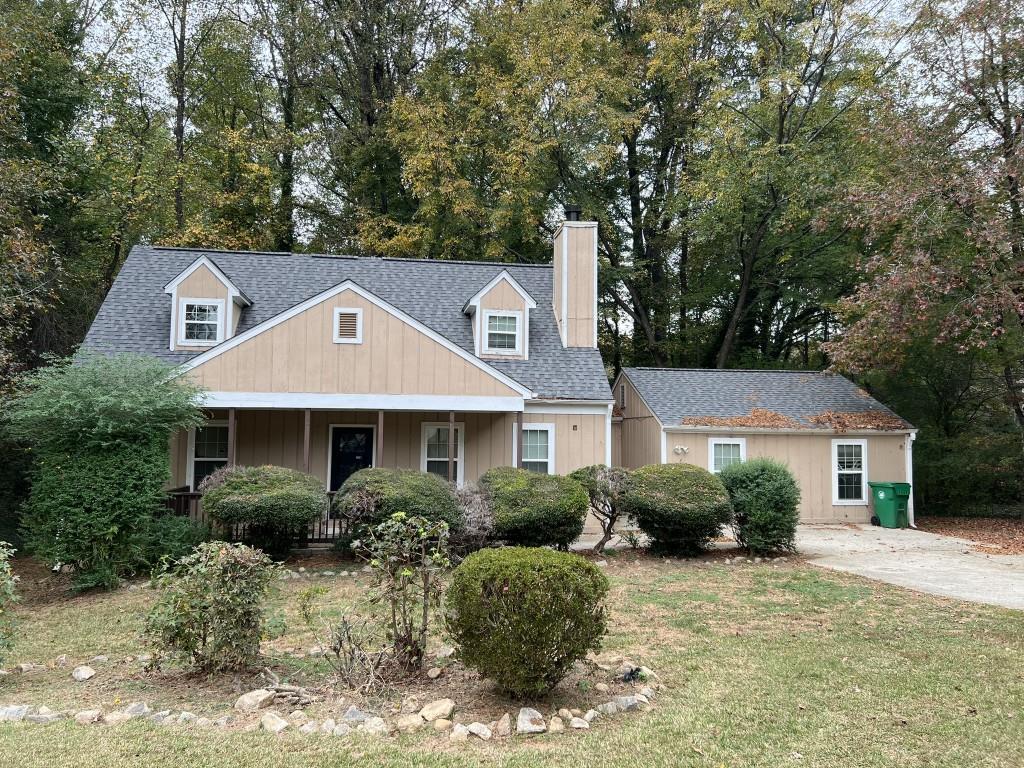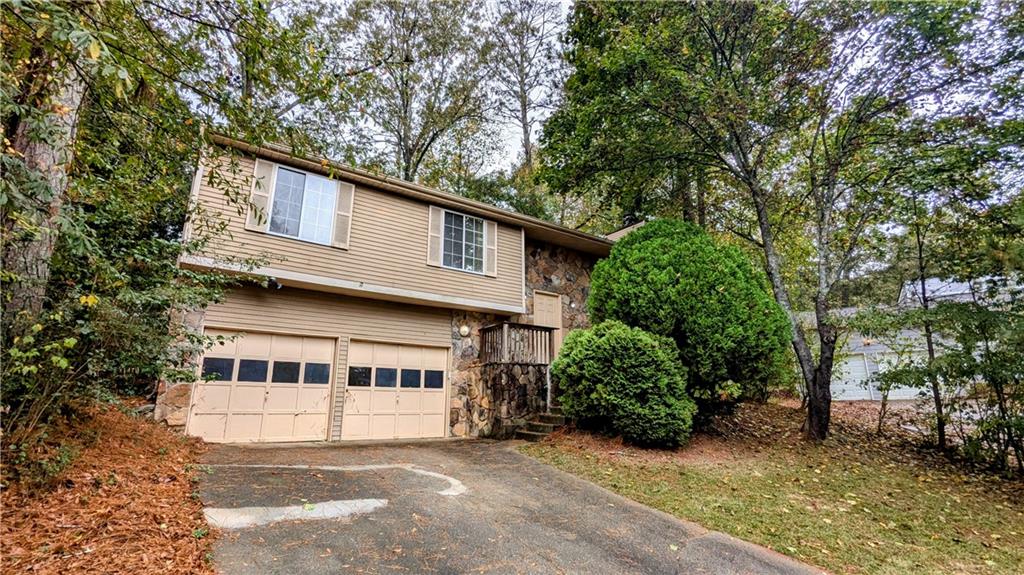5598 Fairington Place Lithonia GA 30038, MLS# 358687073
Lithonia, GA 30038
- 3Beds
- 2Full Baths
- N/AHalf Baths
- N/A SqFt
- 1988Year Built
- 0.20Acres
- MLS# 358687073
- Residential
- Single Family Residence
- Active
- Approx Time on Market8 months, 2 days
- AreaN/A
- CountyDekalb - GA
- Subdivision Fairington Downs
Overview
AFFORDABLE HOUSING FOR FIRST TIME HOMEOWNERS!!! $12,900 PRICE ADJUSTMENT and Homebuyers can receive up to $35,000 in financial assistance to help towards the purchase. (See information in the private remarks and contact the Listing Agent for details.) This beautiful home features NEW luxury vinyl flooring, interior paint, new ceiling fans, stainless steel kitchen appliances, granite countertops, modern gas stove, white soft close cabinetry with satin nickel hardware. Owners' Suite is on the lower level along with the Den or Office for an added private touch! There's a large backyard and nice deck for entertaining! Please use Showing Time to schedule viewing, and Thank you for showing!!! DISCLAIMER: Some Photos are virtually staged for visual effects. CALL FOR DETAILS TODAY!
Association Fees / Info
Hoa: No
Community Features: Near Schools, Near Shopping, Restaurant, Street Lights, Other
Bathroom Info
Main Bathroom Level: 1
Total Baths: 2.00
Fullbaths: 2
Room Bedroom Features: Master on Main
Bedroom Info
Beds: 3
Building Info
Habitable Residence: No
Business Info
Equipment: None
Exterior Features
Fence: None
Patio and Porch: Deck
Exterior Features: Lighting
Road Surface Type: Paved
Pool Private: No
County: Dekalb - GA
Acres: 0.20
Pool Desc: None
Fees / Restrictions
Financial
Original Price: $272,000
Owner Financing: No
Garage / Parking
Parking Features: Driveway, Level Driveway
Green / Env Info
Green Energy Generation: None
Handicap
Accessibility Features: None
Interior Features
Security Ftr: Smoke Detector(s)
Fireplace Features: Factory Built, Family Room
Levels: Multi/Split
Appliances: Dishwasher
Laundry Features: Lower Level
Interior Features: Entrance Foyer, Walk-In Closet(s)
Flooring: Laminate
Spa Features: None
Lot Info
Lot Size Source: Public Records
Lot Features: Back Yard, Cleared, Front Yard
Lot Size: 60x117x46x101x19
Misc
Property Attached: No
Home Warranty: Yes
Open House
Other
Other Structures: None
Property Info
Construction Materials: HardiPlank Type
Year Built: 1,988
Property Condition: Resale
Roof: Composition
Property Type: Residential Detached
Style: Traditional
Rental Info
Land Lease: No
Room Info
Kitchen Features: Breakfast Room, Cabinets White, Solid Surface Counters
Room Master Bathroom Features: Tub/Shower Combo
Room Dining Room Features: Great Room
Special Features
Green Features: None
Special Listing Conditions: None
Special Circumstances: No disclosures from Seller, Other
Sqft Info
Building Area Total: 1288
Building Area Source: Public Records
Tax Info
Tax Amount Annual: 4110
Tax Year: 2,023
Tax Parcel Letter: 16-055-01-049
Unit Info
Utilities / Hvac
Cool System: Ceiling Fan(s), Central Air
Electric: 110 Volts, 220 Volts
Heating: Central, Forced Air
Utilities: Cable Available, Electricity Available, Natural Gas Available, Water Available
Sewer: Public Sewer
Waterfront / Water
Water Body Name: None
Water Source: Public
Waterfront Features: None
Directions
Please use GPS from your location.Listing Provided courtesy of Houston Realty, Inc
































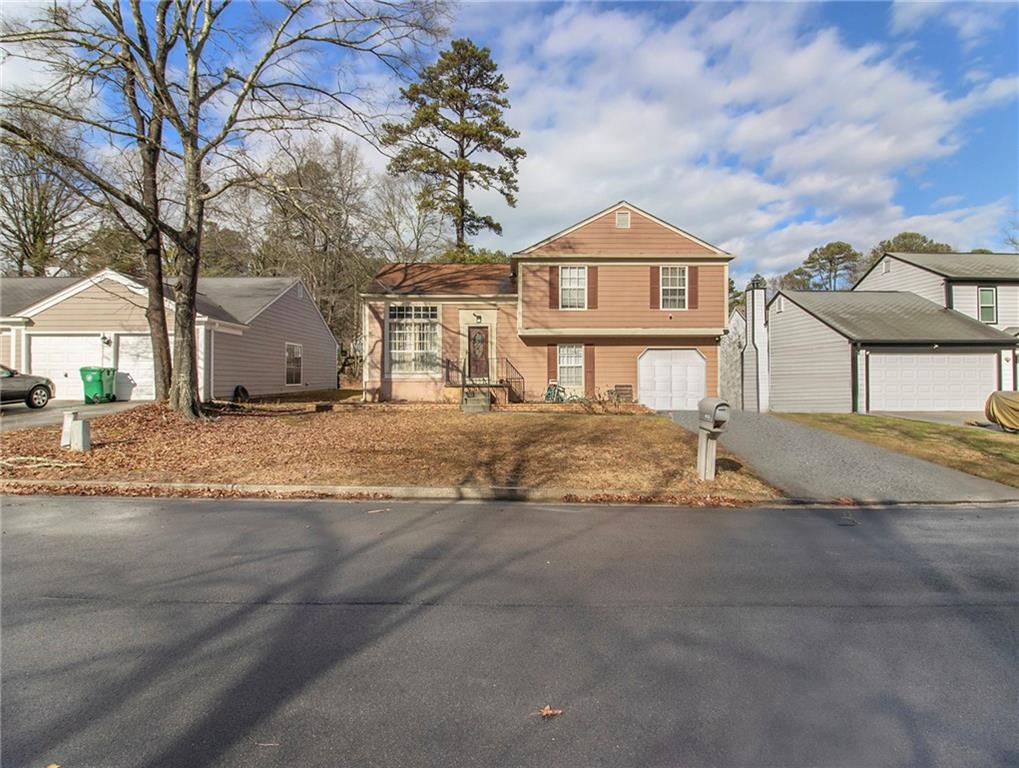
 MLS# 7321481
MLS# 7321481 