56 Rightwood Way Dallas GA 30132, MLS# 409548196
Dallas, GA 30132
- 6Beds
- 4Full Baths
- N/AHalf Baths
- N/A SqFt
- 2008Year Built
- 0.34Acres
- MLS# 409548196
- Residential
- Single Family Residence
- Pending
- Approx Time on Market18 days
- AreaN/A
- CountyPaulding - GA
- Subdivision Seven Hills
Overview
Welcome to luxury living in the award winning Seven Hills. As your drive up to this stunning original owner home, you will notice the two cul-de-sacs and two separate driveways, this home boasts an abundance of features that are sure to impress. With an open floor plan, hardwood floors, quartz counter tops, upgraded kitchen and bathrooms, new paint inside and outside, security system with cameras and wired speakers all around the home. With 6 bedrooms and 4 baths and an unfinished basement, there is plenty of space for the whole family to spread out and create into your own. The master en-suite is perfect for those needing space to create an owners retreat. The closet is upgraded with custom-built ins for storage of every day wear to clothing reserved for special events. For those cozy nights in, gather together in the home theater room or snuggle up under the covered deck with outdoor tv and speakers by the outdoor gas fireplace. This well-maintained home features a brand new 30-year architectural roof installed in May 2023, stay cool and comfortable with the main floor AC replaced in March 2024 and the upper AC unit upgraded in 2020, both serviced in September 2024 for optimal performance. This home was recently painted inside and out along with new carpet installed, so all you need to do is move in. Car enthusiasts will appreciate the convenience of a 2-car garage with its separate driveway and an additional 1 car garage with its own driveway, providing ample parking for guests or toys. Situated on a fenced corner lot, this home offers privacy along with the space to be perfect for entertaining inside or outside. You can enjoy neighborhood resort-style amenities with access to swimming pool, pickle ball and tennis courts, dog park, playgrounds and more are all part of the many amenities. Don't miss out on this meticulously maintained property, perfect for creating unforgettable memories with loved ones. Make this house your forever home today!
Association Fees / Info
Hoa: Yes
Hoa Fees Frequency: Annually
Hoa Fees: 875
Community Features: Clubhouse, Dog Park, Homeowners Assoc, Near Schools, Near Shopping, Near Trails/Greenway, Pickleball, Playground, Pool, Sidewalks, Street Lights, Tennis Court(s)
Association Fee Includes: Insurance, Maintenance Grounds, Maintenance Structure, Reserve Fund, Swim, Termite, Tennis, Trash, Utilities, Water
Bathroom Info
Main Bathroom Level: 1
Total Baths: 4.00
Fullbaths: 4
Room Bedroom Features: In-Law Floorplan, Oversized Master, Split Bedroom Plan
Bedroom Info
Beds: 6
Building Info
Habitable Residence: No
Business Info
Equipment: Home Theater, Irrigation Equipment
Exterior Features
Fence: Back Yard, Wood
Patio and Porch: Covered, Deck, Front Porch, Patio
Exterior Features: Lighting, Private Yard, Rear Stairs
Road Surface Type: Asphalt
Pool Private: No
County: Paulding - GA
Acres: 0.34
Pool Desc: None
Fees / Restrictions
Financial
Original Price: $575,000
Owner Financing: No
Garage / Parking
Parking Features: Attached, Drive Under Main Level, Garage, Garage Faces Side, Kitchen Level
Green / Env Info
Green Energy Generation: None
Handicap
Accessibility Features: None
Interior Features
Security Ftr: Closed Circuit Camera(s), Security Lights, Security System Owned, Smoke Detector(s)
Fireplace Features: Factory Built, Family Room, Outside
Levels: Two
Appliances: Dishwasher, Disposal, Double Oven
Laundry Features: In Hall, Laundry Room, Upper Level
Interior Features: Crown Molding, Double Vanity, Entrance Foyer 2 Story, High Ceilings 10 ft Lower, High Ceilings 10 ft Main, High Ceilings 10 ft Upper, Smart Home, Sound System, Tray Ceiling(s), Vaulted Ceiling(s)
Flooring: Carpet, Ceramic Tile, Hardwood
Spa Features: None
Lot Info
Lot Size Source: Public Records
Lot Features: Back Yard, Corner Lot, Front Yard, Landscaped, Level, Sloped
Lot Size: x
Misc
Property Attached: No
Home Warranty: No
Open House
Other
Other Structures: None
Property Info
Construction Materials: Brick, Cement Siding, Stone
Year Built: 2,008
Property Condition: Resale
Roof: Shingle
Property Type: Residential Detached
Style: Craftsman, Traditional, Other
Rental Info
Land Lease: No
Room Info
Kitchen Features: Breakfast Bar, Cabinets White, Kitchen Island, Pantry Walk-In, Stone Counters, View to Family Room
Room Master Bathroom Features: Double Vanity,Separate His/Hers,Separate Tub/Showe
Room Dining Room Features: Open Concept,Separate Dining Room
Special Features
Green Features: None
Special Listing Conditions: None
Special Circumstances: None
Sqft Info
Building Area Total: 2976
Building Area Source: Public Records
Tax Info
Tax Amount Annual: 5050
Tax Year: 2,023
Tax Parcel Letter: 073411
Unit Info
Utilities / Hvac
Cool System: Ceiling Fan(s), Central Air
Electric: 220 Volts in Garage
Heating: Central, Forced Air
Utilities: Cable Available, Electricity Available, Natural Gas Available, Phone Available, Sewer Available, Underground Utilities, Water Available
Sewer: Public Sewer
Waterfront / Water
Water Body Name: None
Water Source: Public
Waterfront Features: None
Directions
Coming from Hwy 41 North, make a left onto Hwy 92. Go to the light of Seven Hills Blvd extension and make a right. Continue straight over Cedarcrest road. You will make a left onto Double Branches Lane. Then left onto Ivy Hall Lane. Make a right onto Rightwood Way and home will be on your right.Listing Provided courtesy of Atlanta Communities
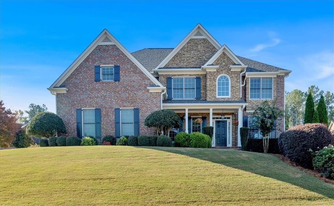
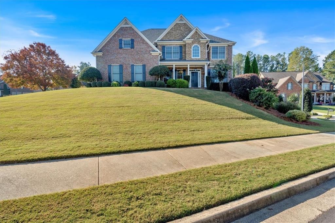
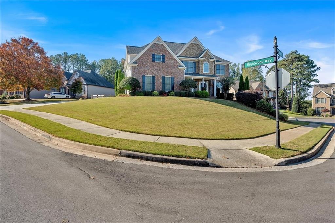
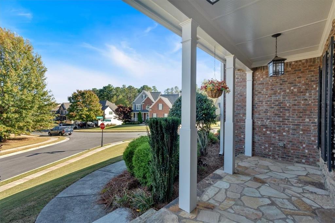
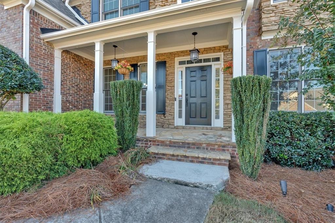
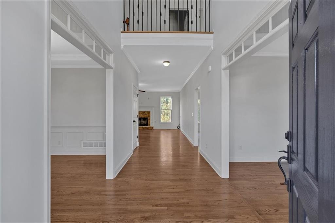
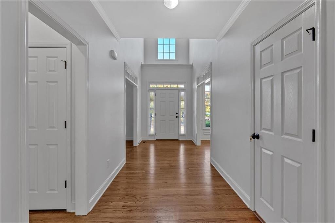
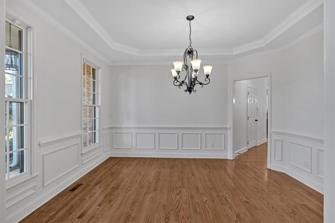
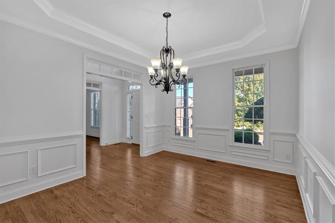
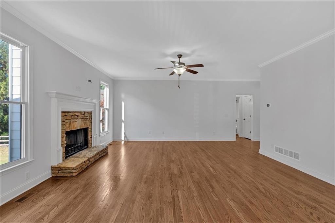
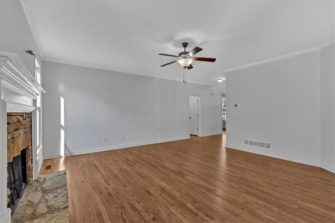
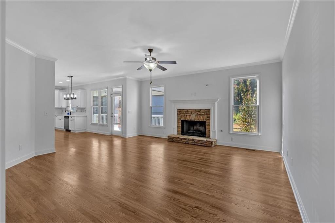
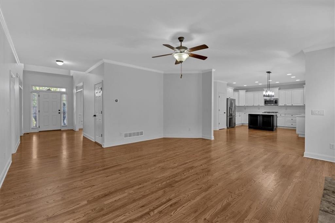
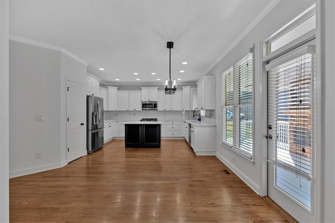
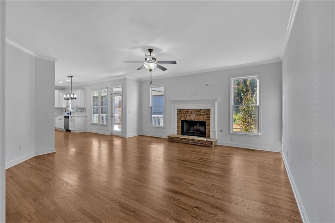
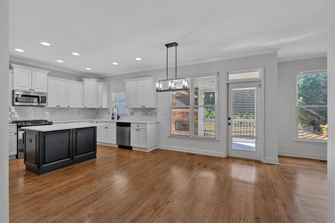
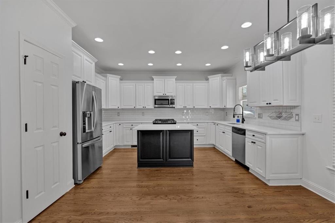
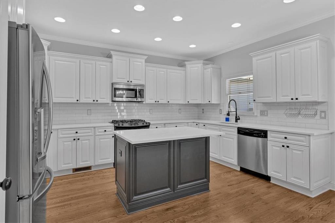
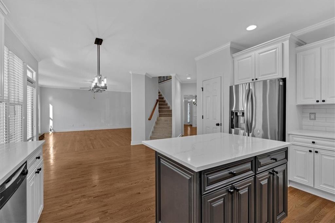
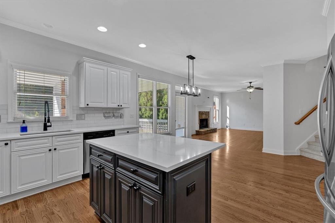
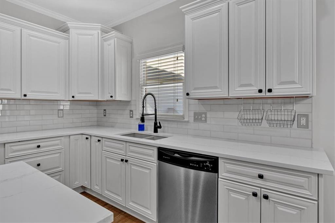
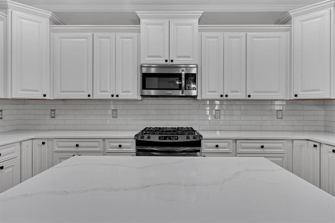
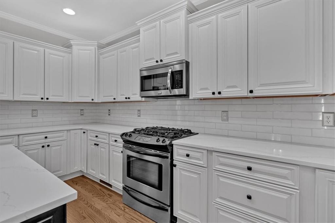
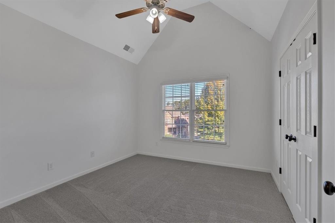
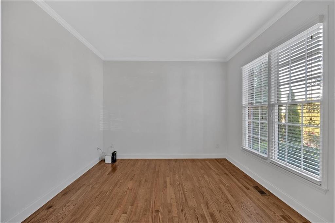
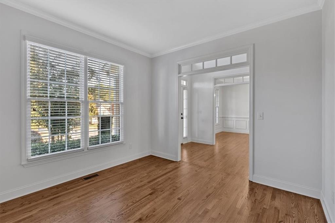
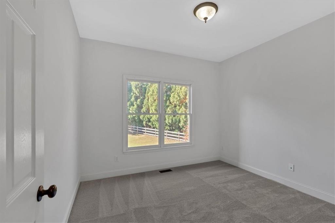
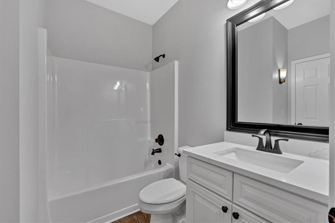
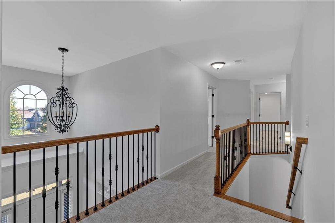
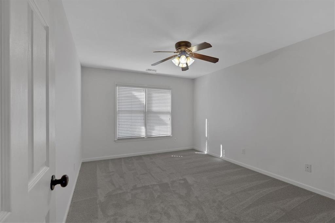
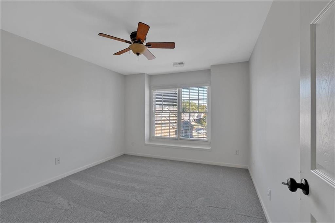
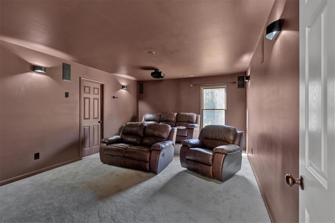
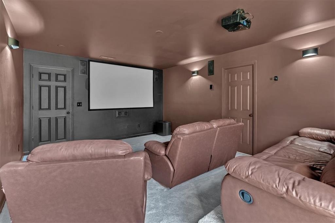
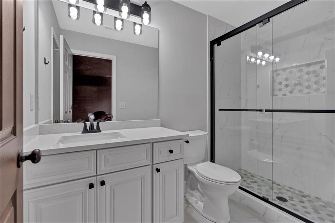
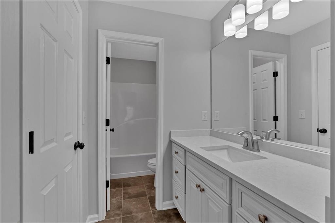
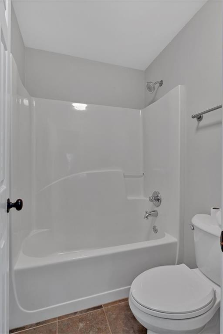
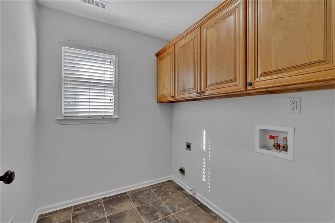
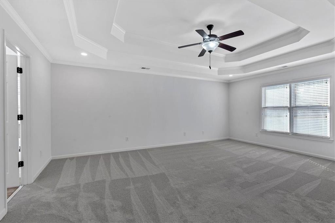
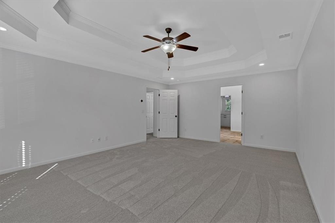
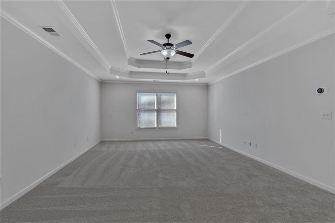
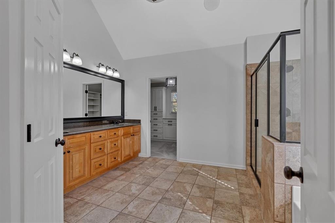
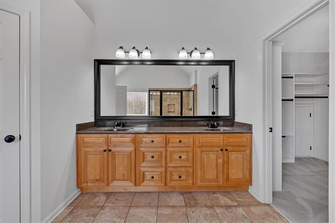
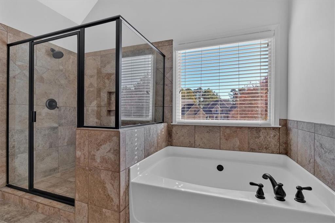
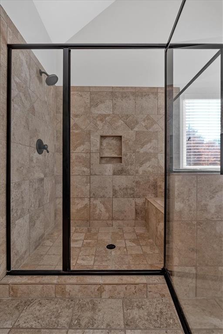
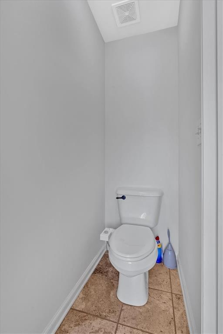
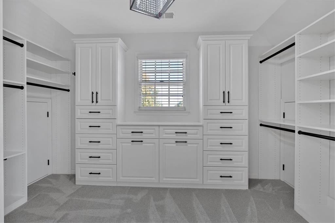
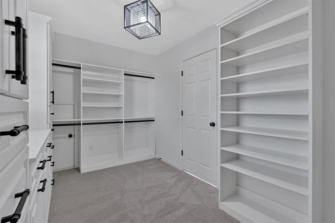
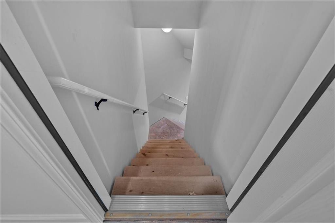
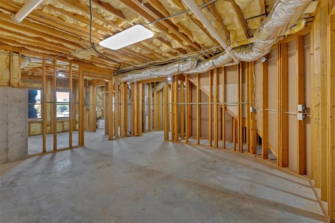
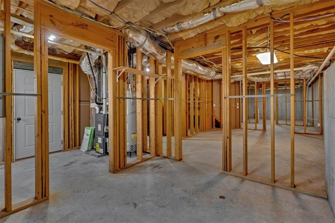
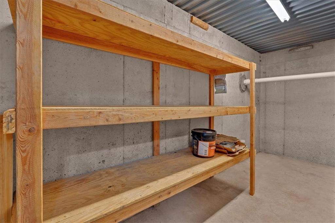
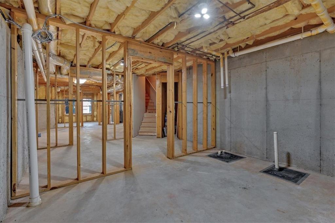
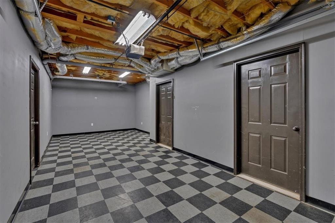
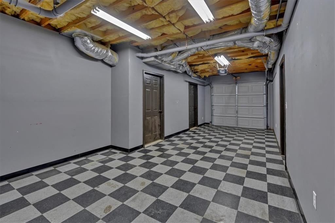
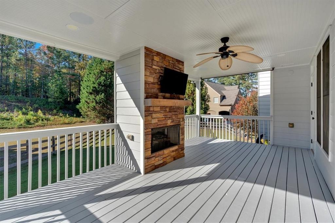
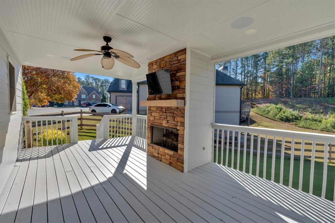
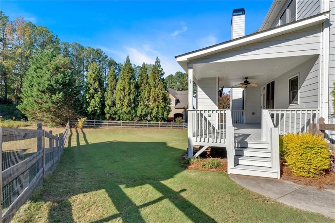
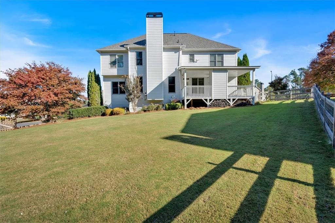
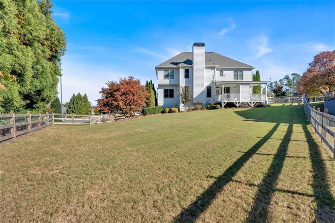
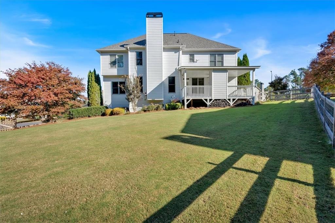
 Listings identified with the FMLS IDX logo come from
FMLS and are held by brokerage firms other than the owner of this website. The
listing brokerage is identified in any listing details. Information is deemed reliable
but is not guaranteed. If you believe any FMLS listing contains material that
infringes your copyrighted work please
Listings identified with the FMLS IDX logo come from
FMLS and are held by brokerage firms other than the owner of this website. The
listing brokerage is identified in any listing details. Information is deemed reliable
but is not guaranteed. If you believe any FMLS listing contains material that
infringes your copyrighted work please