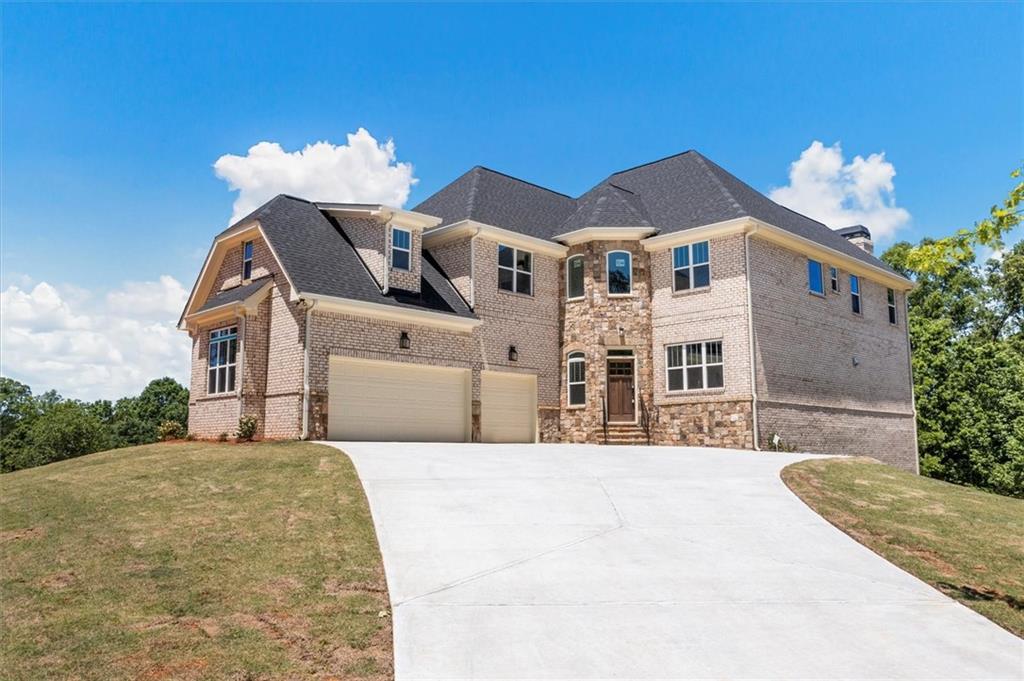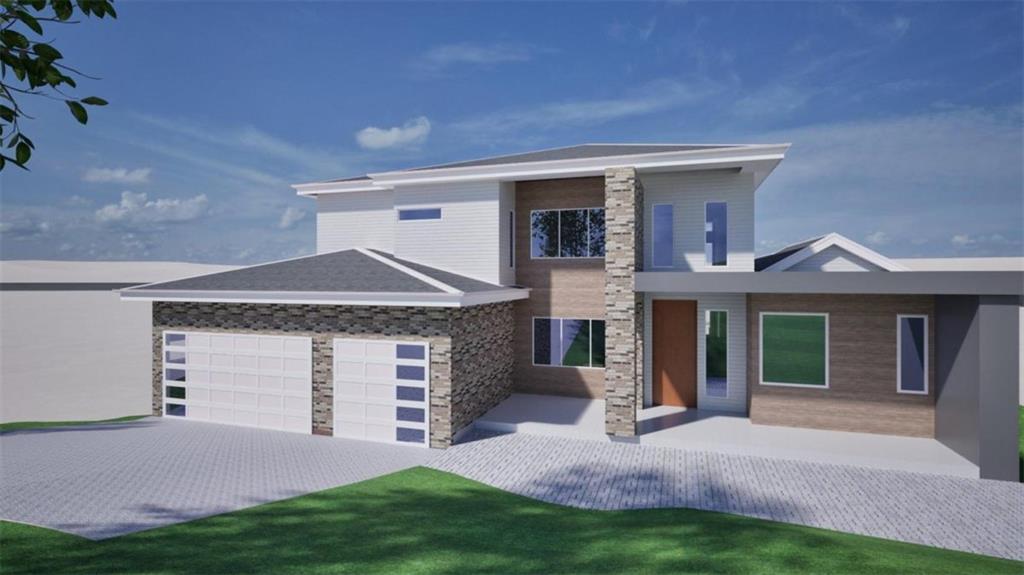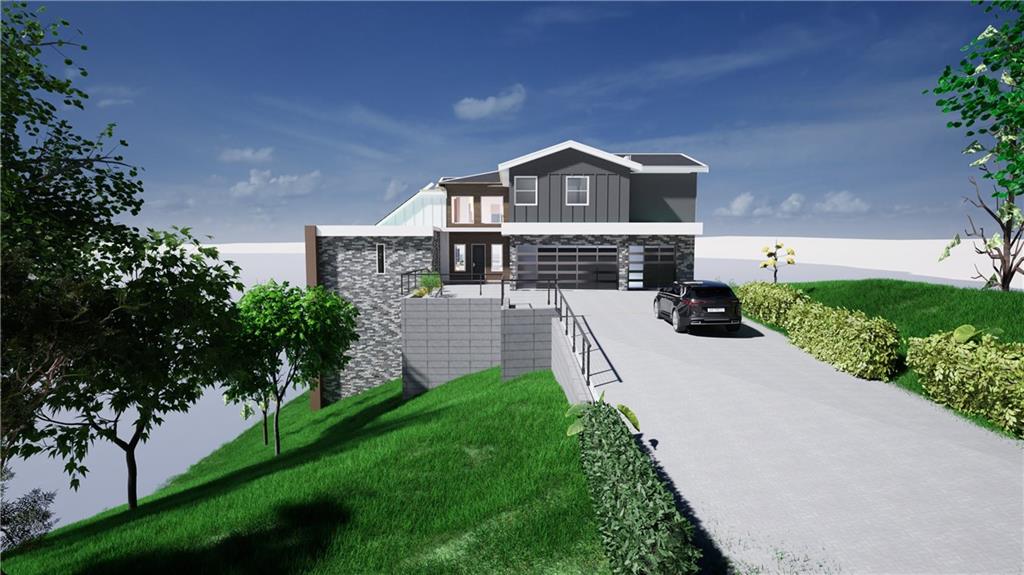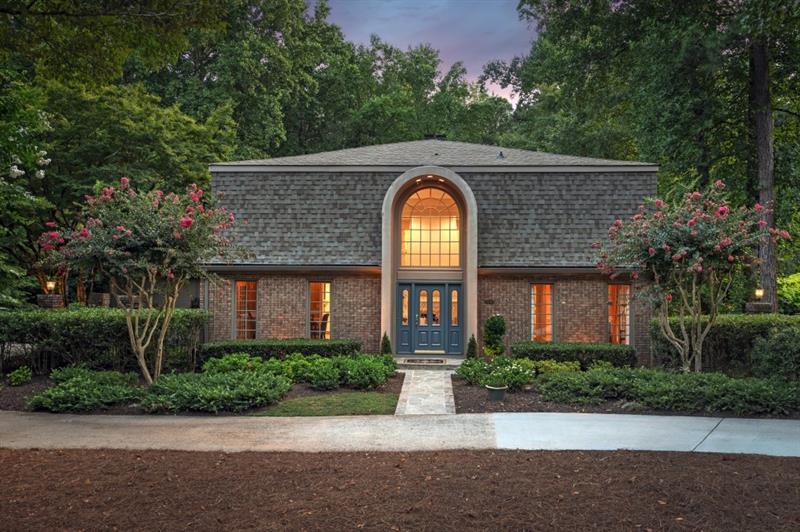56 Vinson Drive Atlanta GA 30317, MLS# 411252099
Atlanta, GA 30317
- 5Beds
- 4Full Baths
- N/AHalf Baths
- N/A SqFt
- 2021Year Built
- 0.17Acres
- MLS# 411252099
- Residential
- Single Family Residence
- Active
- Approx Time on Market6 days
- AreaN/A
- CountyDekalb - GA
- Subdivision Edgewood
Overview
Back on the market. No fault of the Seller. New Realtor. Motivated Sellers. Bring your offers before its too late! Highly sought after Edgewood community. The epitome of open concept layout. Kitchen features custom white cabinets, center island, etc. Hardwood floors on main level. Full bath on main. Separate breakfast nook and formal dining area. En Suite bathroom features double vanities, tiled shower, soaking tub, large walk-in closet Jack-n-Jill bathroom on second level. Some images have been virtually staged.
Open House Info
Openhouse Start Time:
Sunday, November 17th, 2024 @ 7:00 PM
Openhouse End Time:
Sunday, November 17th, 2024 @ 9:00 PM
Association Fees / Info
Hoa: No
Hoa Fees Frequency: Annually
Community Features: Near Public Transport, Near Trails/Greenway, Park, Sidewalks
Hoa Fees Frequency: Annually
Bathroom Info
Main Bathroom Level: 1
Total Baths: 4.00
Fullbaths: 4
Room Bedroom Features: Oversized Master
Bedroom Info
Beds: 5
Building Info
Habitable Residence: No
Business Info
Equipment: None
Exterior Features
Fence: Back Yard, Fenced
Patio and Porch: Front Porch, Rear Porch
Exterior Features: Lighting, Rain Gutters, Rear Stairs
Road Surface Type: Asphalt
Pool Private: No
County: Dekalb - GA
Acres: 0.17
Pool Desc: None
Fees / Restrictions
Financial
Original Price: $845,000
Owner Financing: No
Garage / Parking
Parking Features: Garage
Green / Env Info
Green Energy Generation: None
Handicap
Accessibility Features: None
Interior Features
Security Ftr: Smoke Detector(s)
Fireplace Features: Electric, Living Room
Levels: Two
Appliances: Dishwasher, Disposal, Double Oven, Dryer, Electric Range, Electric Water Heater, ENERGY STAR Qualified Water Heater, Microwave, Refrigerator, Self Cleaning Oven, Washer
Laundry Features: Electric Dryer Hookup, Laundry Room
Interior Features: Crown Molding, Double Vanity, High Ceilings 9 ft Upper, High Ceilings 10 ft Main
Flooring: Ceramic Tile, Hardwood
Spa Features: None
Lot Info
Lot Size Source: Public Records
Lot Features: Back Yard
Lot Size: 149 x 50
Misc
Property Attached: No
Home Warranty: No
Open House
Other
Other Structures: None
Property Info
Construction Materials: HardiPlank Type
Year Built: 2,021
Property Condition: Resale
Roof: Composition
Property Type: Residential Detached
Style: Craftsman, Traditional
Rental Info
Land Lease: No
Room Info
Kitchen Features: Breakfast Room, Cabinets White, Eat-in Kitchen, Kitchen Island, Pantry Walk-In, Stone Counters, View to Family Room
Room Master Bathroom Features: Double Vanity,Separate Tub/Shower
Room Dining Room Features: Butlers Pantry,Separate Dining Room
Special Features
Green Features: Appliances, Doors, HVAC, Insulation, Water Heater, Windows
Special Listing Conditions: None
Special Circumstances: None
Sqft Info
Building Area Total: 2968
Building Area Source: Public Records
Tax Info
Tax Amount Annual: 2650
Tax Year: 2,022
Tax Parcel Letter: 15-208-01-186
Unit Info
Utilities / Hvac
Cool System: Central Air
Electric: 220 Volts
Heating: Central
Utilities: Cable Available, Electricity Available, Phone Available, Sewer Available, Water Available
Sewer: Public Sewer
Waterfront / Water
Water Body Name: None
Water Source: Public
Waterfront Features: None
Directions
Please use GPSListing Provided courtesy of Exp Realty, Llc.
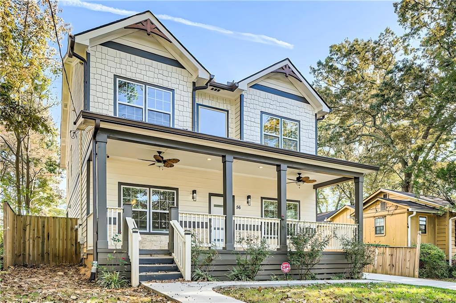
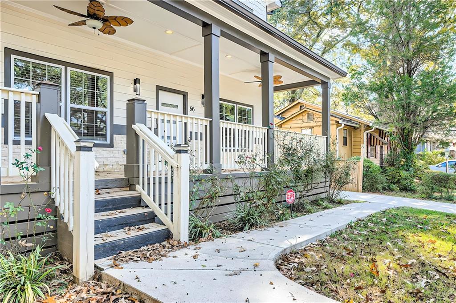
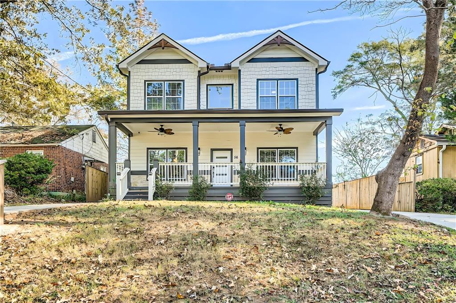
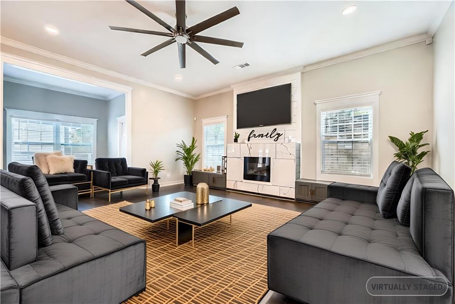
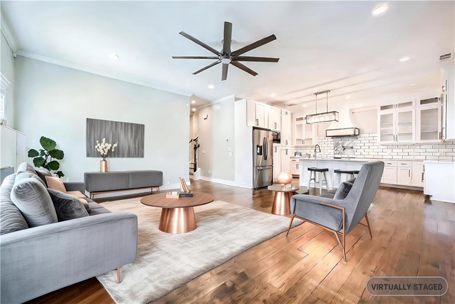
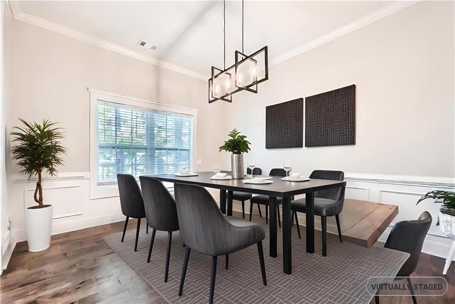
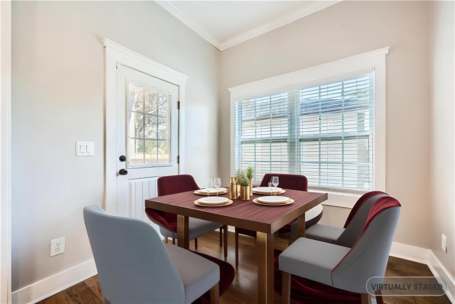
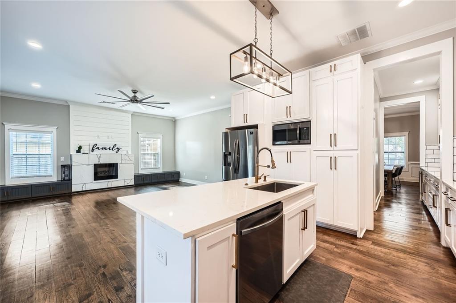
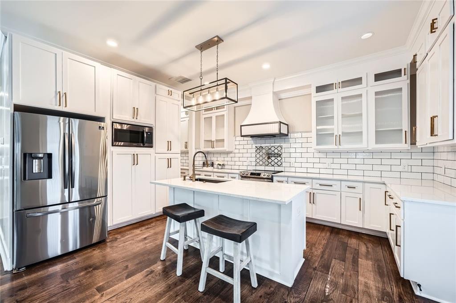
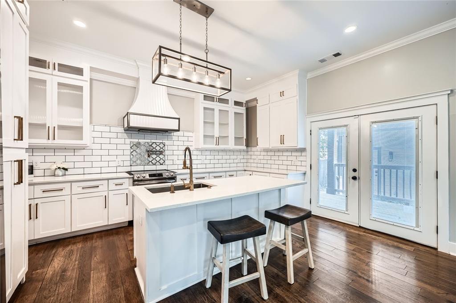
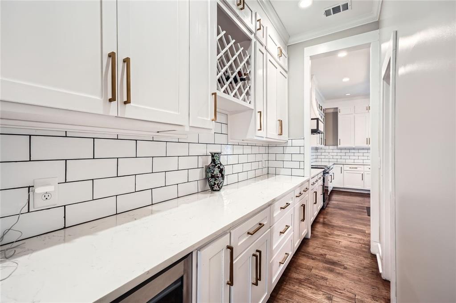
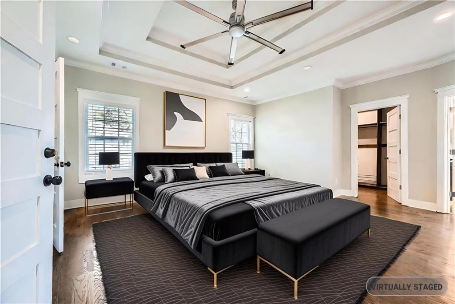
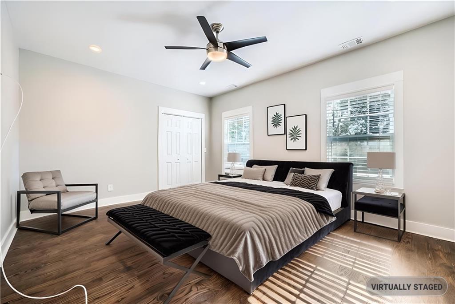
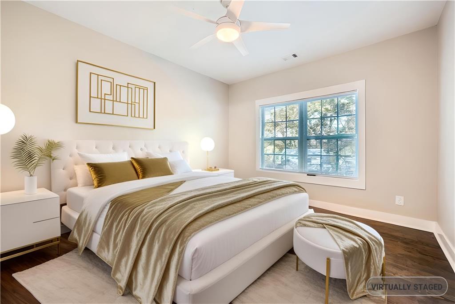
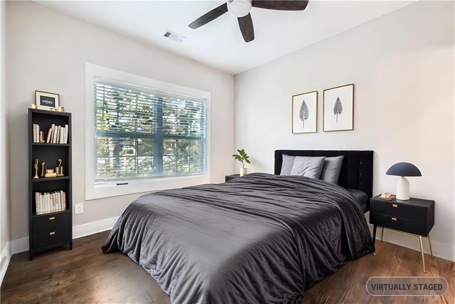
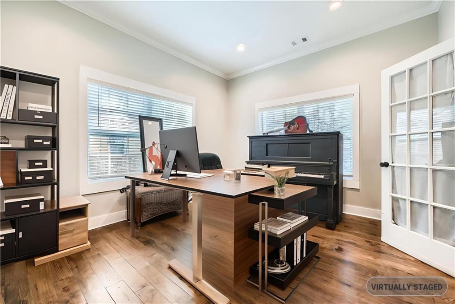
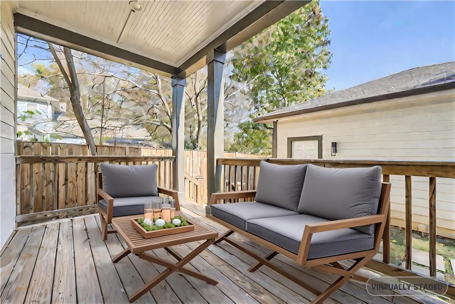
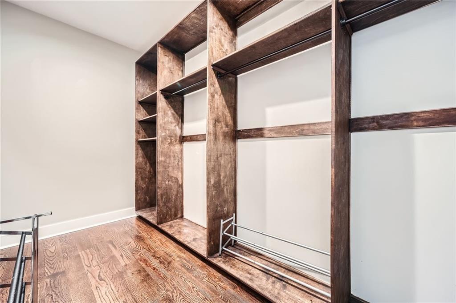
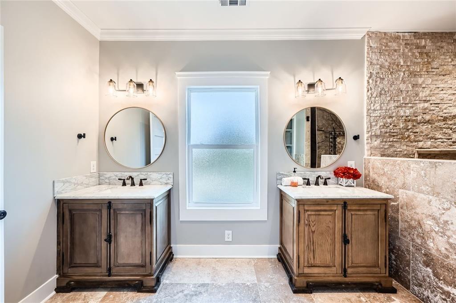
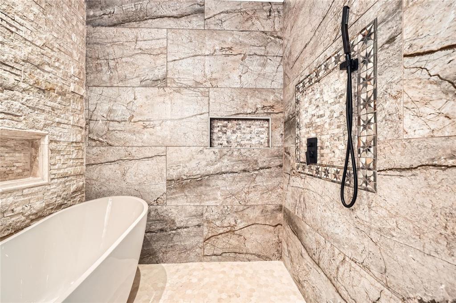
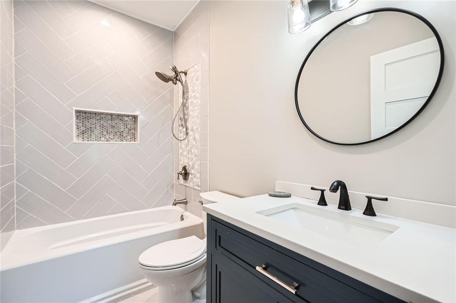
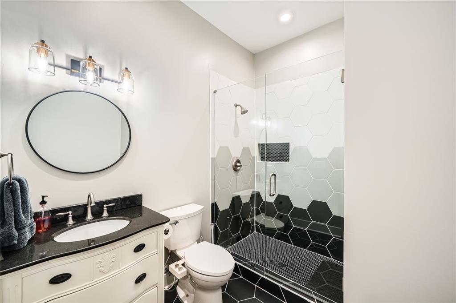
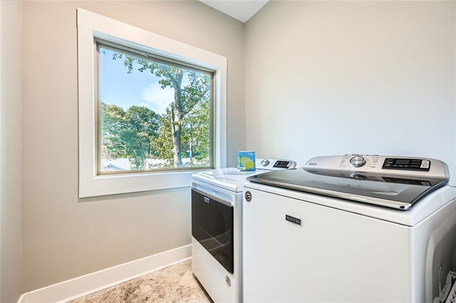
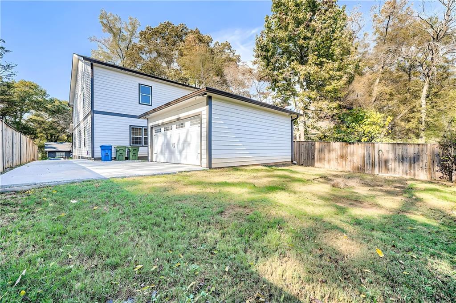
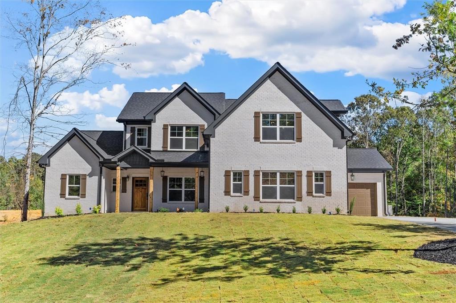
 MLS# 7376816
MLS# 7376816 