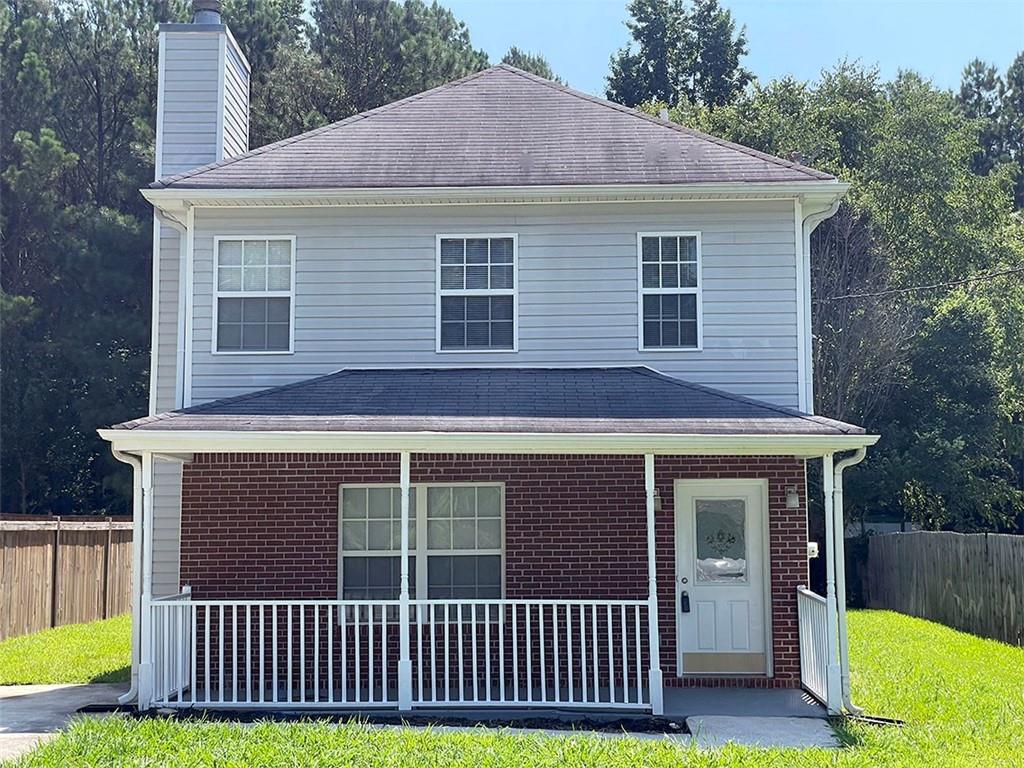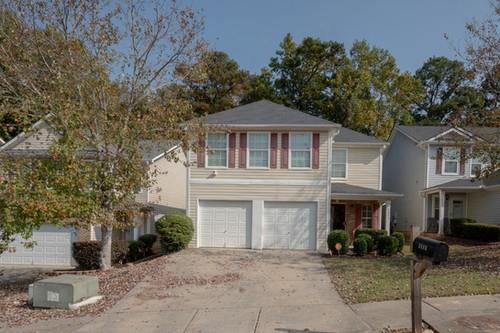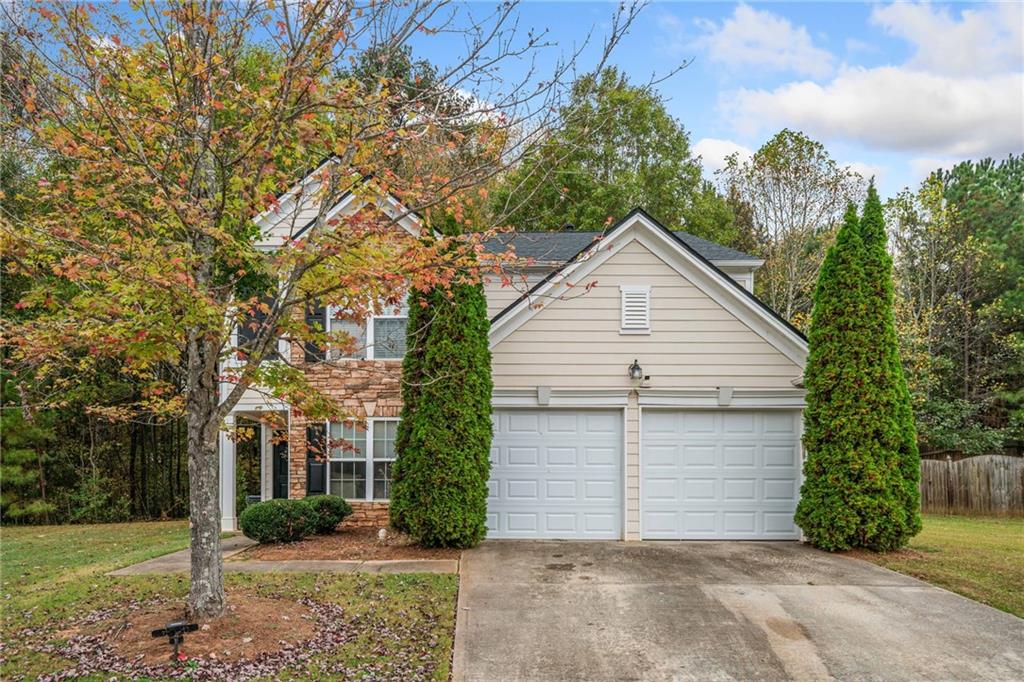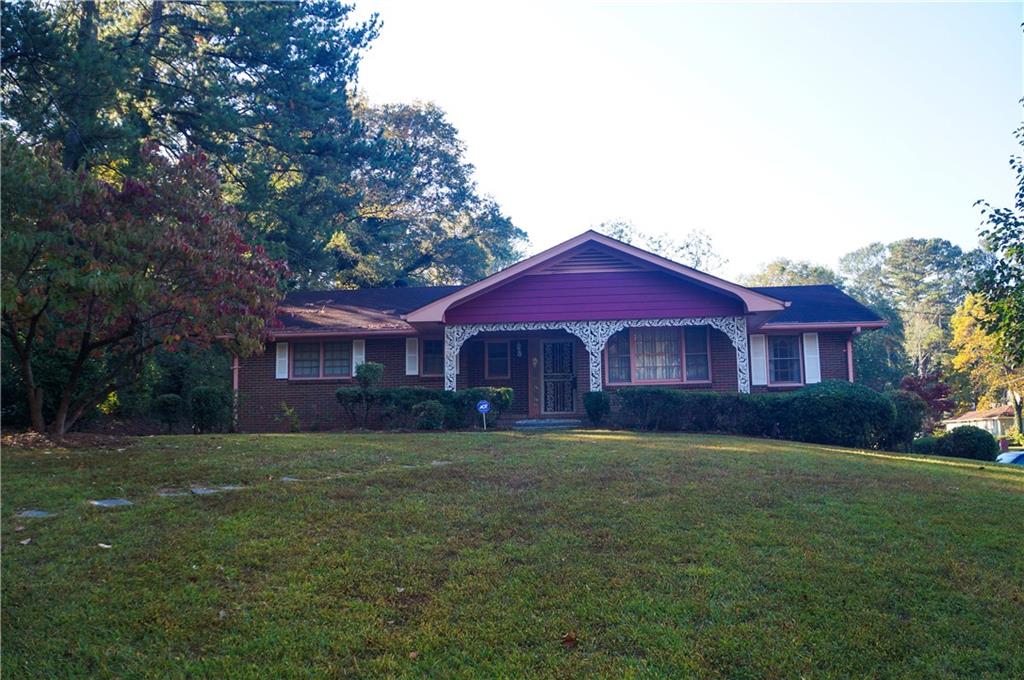5600 Laurel Ridge Drive Atlanta GA 30344, MLS# 389493214
Atlanta, GA 30344
- 4Beds
- 2Full Baths
- 1Half Baths
- N/A SqFt
- 2019Year Built
- 0.25Acres
- MLS# 389493214
- Residential
- Single Family Residence
- Active
- Approx Time on Market4 months, 28 days
- AreaN/A
- CountyFulton - GA
- Subdivision Laurel Ridge
Overview
***Eligible for 100% Financing*** Welcome to your next dream home or investment property! Nestled in a serene cul-de-sac, this delightful 4-bedroom, 2.5-bath home offers the perfect blend of comfort, convenience, and potential. Located just 2 miles from the vibrant Camp Creek Marketplace and minutes from the Atlanta Airport, this home boasts an unbeatable location.Spacious Living: Enjoy ample space with 4 generously sized bedrooms and 2.5 baths, perfect for families or tenants.Prime Location: Situated in a quiet cul-de-sac, offering peace and privacy while being close to major amenities and transportation hubs.Outdoor Oasis: A private, fenced-in backyard provides a safe haven for kids and pets to play, or a relaxing retreat for outdoor gatherings.Investment Potential: Ideal for investors looking to expand their portfolio in a high-demand area, or for buyers seeking a home with plenty room and excellent location and future growth potential. This home is not just a place to live, but a smart investment in your future. Dont miss the chance to make this wonderful property yours!
Association Fees / Info
Hoa: No
Community Features: Public Transportation
Bathroom Info
Halfbaths: 1
Total Baths: 3.00
Fullbaths: 2
Room Bedroom Features: None
Bedroom Info
Beds: 4
Building Info
Habitable Residence: No
Business Info
Equipment: None
Exterior Features
Fence: Back Yard
Patio and Porch: Patio
Exterior Features: Other
Road Surface Type: Asphalt
Pool Private: No
County: Fulton - GA
Acres: 0.25
Pool Desc: None
Fees / Restrictions
Financial
Original Price: $320,000
Owner Financing: No
Garage / Parking
Parking Features: Driveway, Garage
Green / Env Info
Green Energy Generation: None
Handicap
Accessibility Features: Common Area
Interior Features
Security Ftr: Closed Circuit Camera(s), Security Lights
Fireplace Features: None
Levels: Two
Appliances: Dishwasher, Electric Cooktop
Laundry Features: Laundry Closet
Interior Features: Double Vanity, Walk-In Closet(s)
Flooring: Carpet, Laminate
Spa Features: None
Lot Info
Lot Size Source: Public Records
Lot Features: Back Yard, Cul-De-Sac
Lot Size: 10890
Misc
Property Attached: No
Home Warranty: No
Open House
Other
Other Structures: None
Property Info
Construction Materials: Brick Front
Year Built: 2,019
Property Condition: Resale
Roof: Shingle
Property Type: Residential Detached
Style: Traditional
Rental Info
Land Lease: No
Room Info
Kitchen Features: Breakfast Bar, Cabinets Stain, Eat-in Kitchen, Kitchen Island
Room Master Bathroom Features: Double Vanity,Tub/Shower Combo
Room Dining Room Features: Open Concept
Special Features
Green Features: None
Special Listing Conditions: None
Special Circumstances: Investor Owned
Sqft Info
Building Area Total: 2100
Building Area Source: Public Records
Tax Info
Tax Amount Annual: 3232
Tax Year: 2,023
Tax Parcel Letter: 14-0225-LL-138-9
Unit Info
Utilities / Hvac
Cool System: Central Air, Ceiling Fan(s)
Electric: 110 Volts
Heating: Heat Pump
Utilities: Electricity Available, Cable Available, Phone Available
Sewer: Public Sewer
Waterfront / Water
Water Body Name: None
Water Source: Public
Waterfront Features: None
Directions
GPS FriendlyListing Provided courtesy of Realty One Group Edge
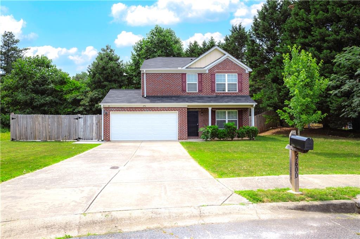
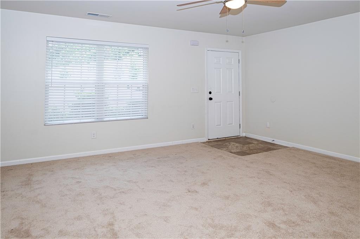
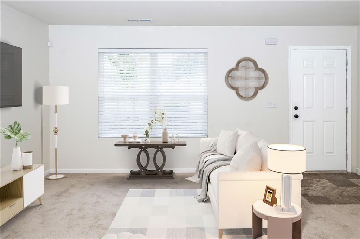
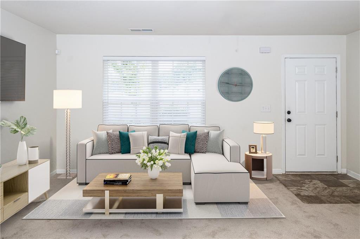
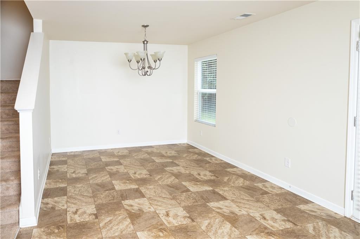
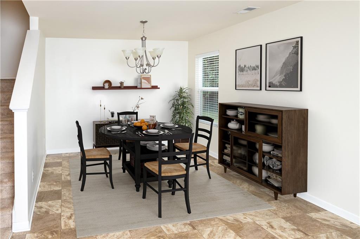
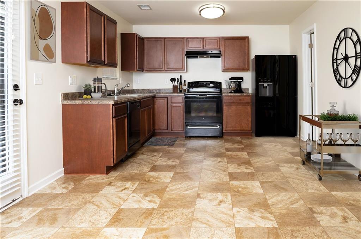
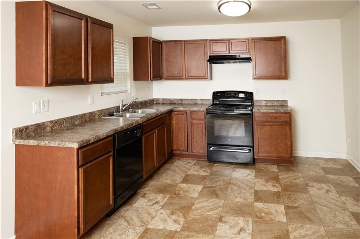
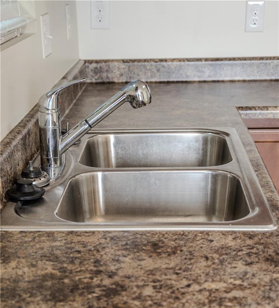
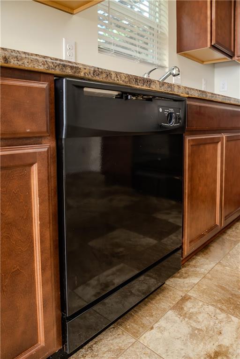
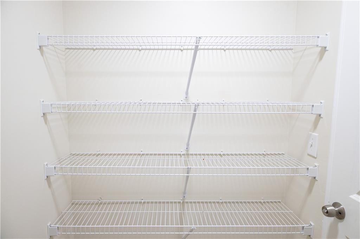
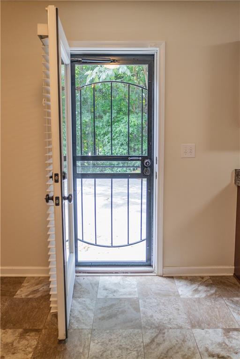
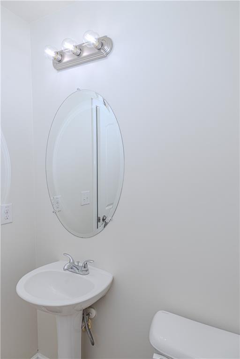
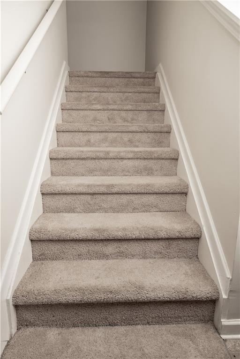
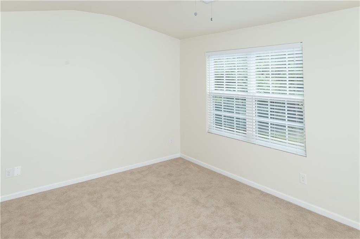
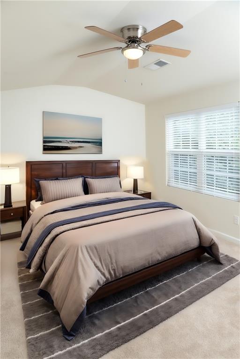
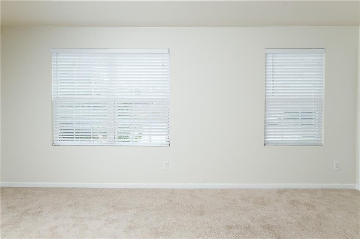
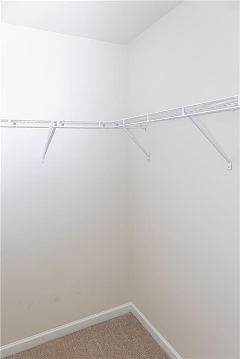
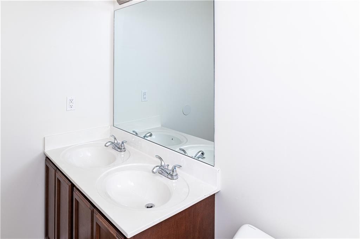
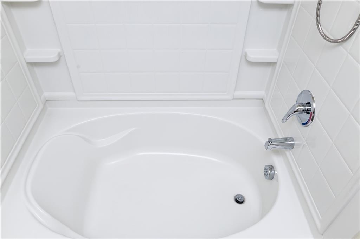
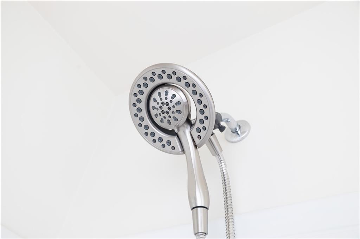
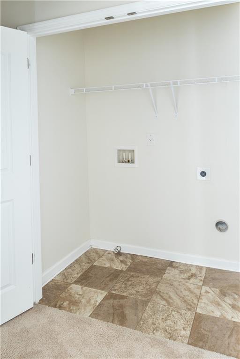
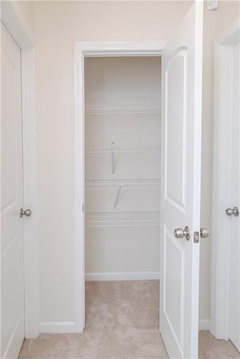
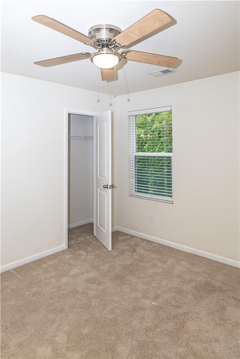
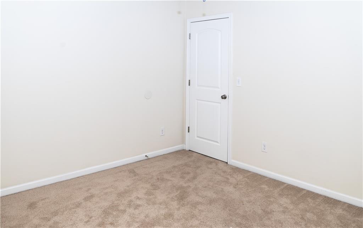
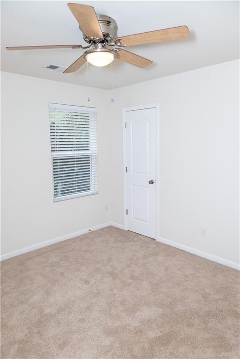
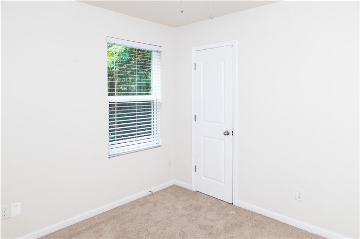
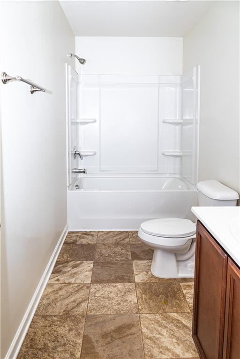
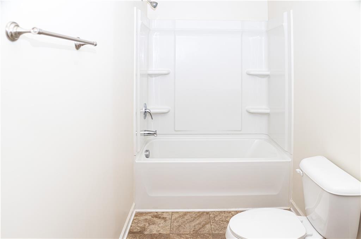
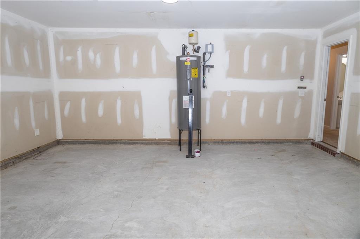
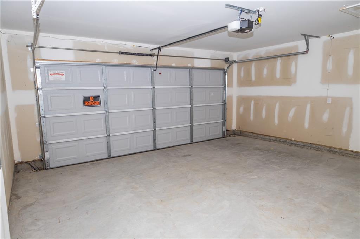
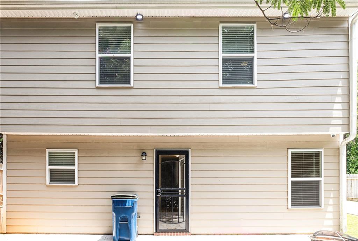
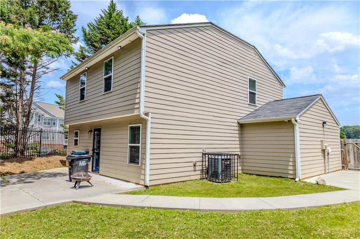
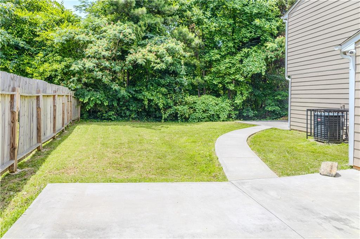
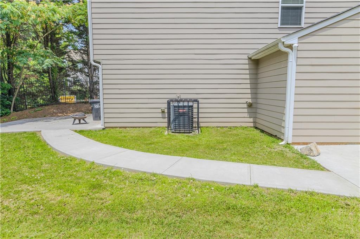
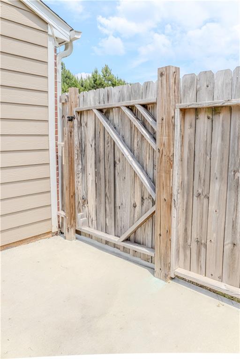
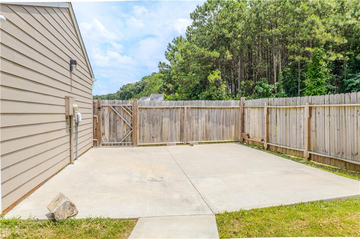
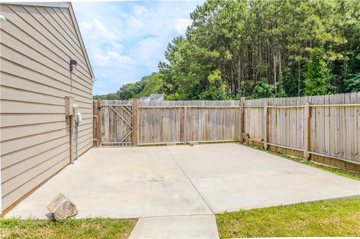
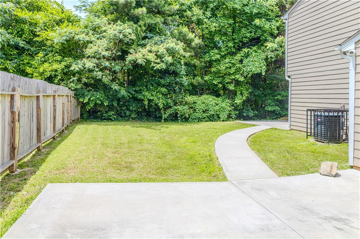
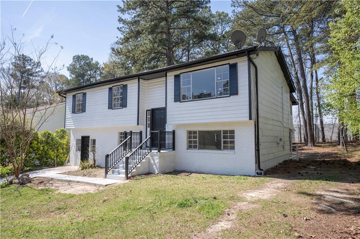
 MLS# 7357495
MLS# 7357495 