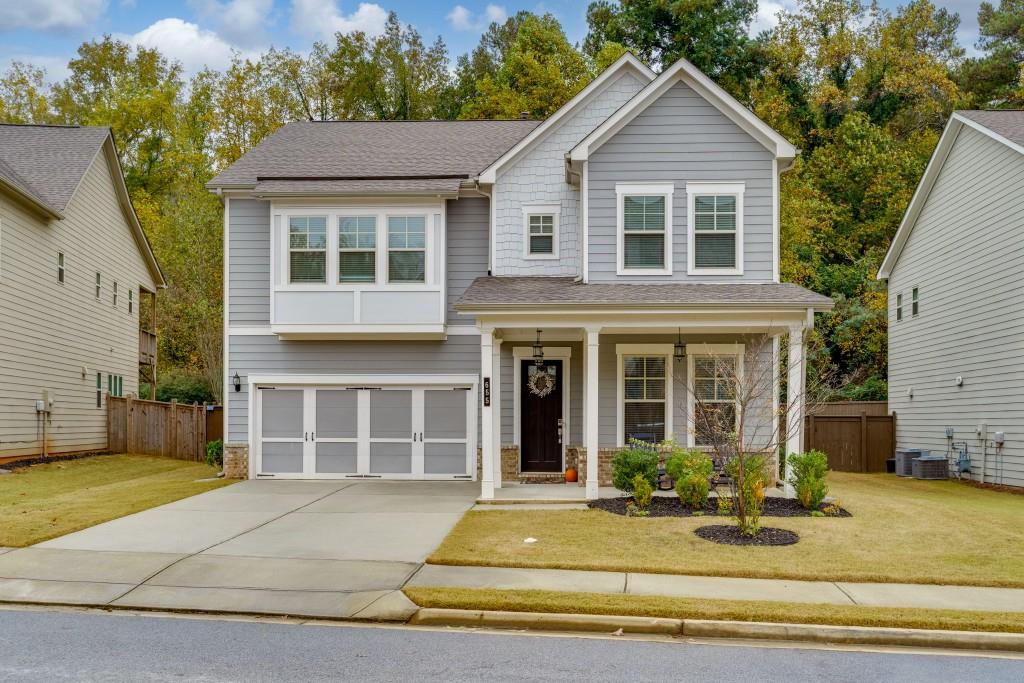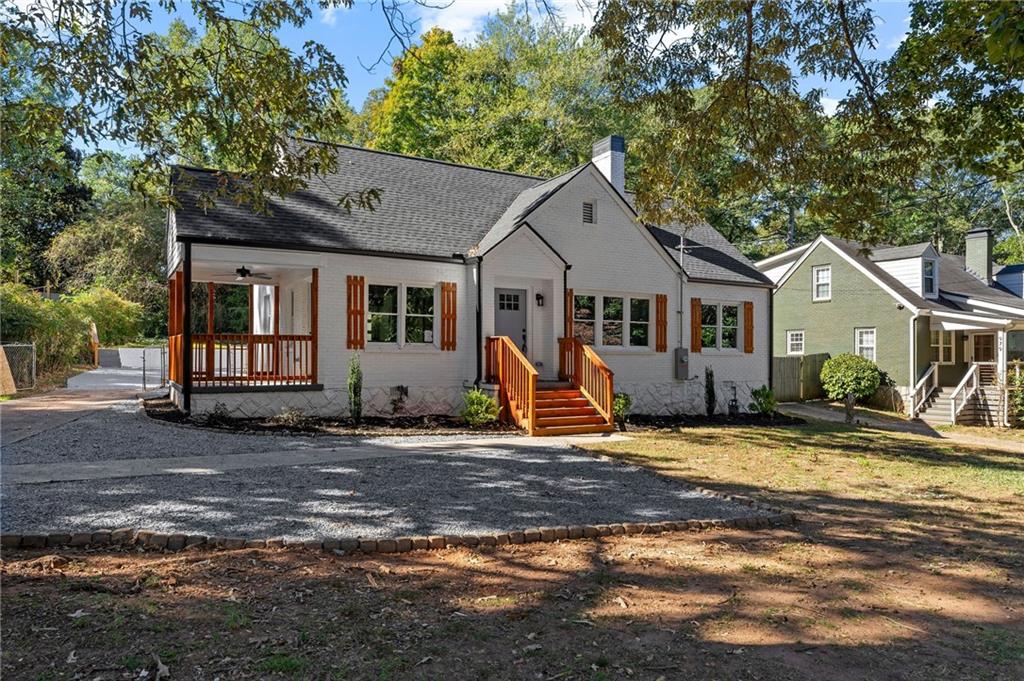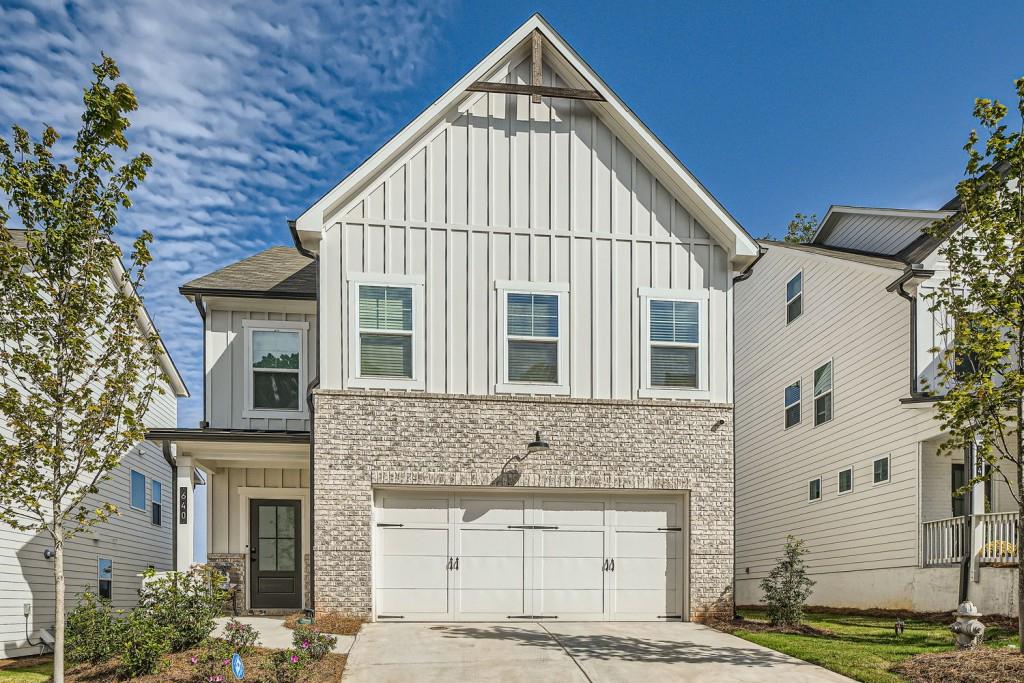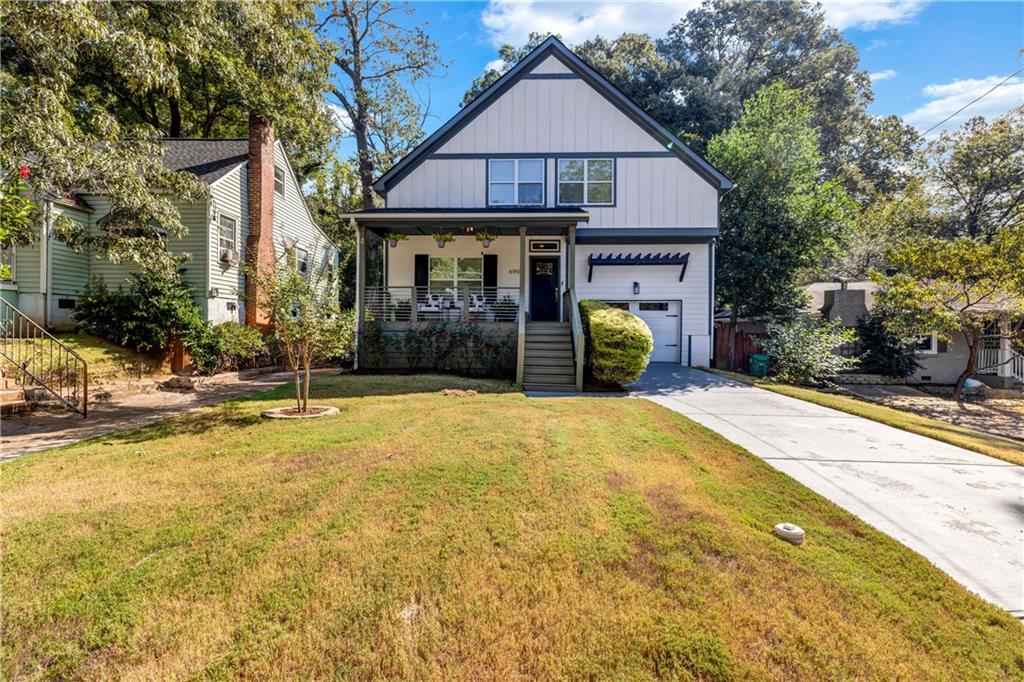561 Ashburton Avenue Decatur GA 30032, MLS# 409233204
Decatur, GA 30032
- 4Beds
- 3Full Baths
- N/AHalf Baths
- N/A SqFt
- 1949Year Built
- 0.20Acres
- MLS# 409233204
- Residential
- Single Family Residence
- Active
- Approx Time on Market22 days
- AreaN/A
- CountyDekalb - GA
- Subdivision Buena Vista Heights
Overview
Welcome to this impeccably renovated 4-bedroom, 3-bathroom luxury residence, where every detail has been meticulously crafted for both elegance and functionality. Upon entering, youll be captivated by the open-concept design, bathed in natural light, which seamlessly connects the expansive living and dining areas. At the heart of the home is the gourmet kitchen, featuring a sleek L-shaped island with bar seating, pristine white cabinetry, and a striking backsplash. The island also houses a premium range, blending convenience with modern sophistication. The master suite is a true retreat, offering an oversized layout with a private balcony, perfect for quiet mornings or evenings. It also features a cozy sitting area for ultimate relaxation. The ensuite is adorned with luxurious gold fixtures, a spa-like shower, and an expansive walk-in closet. Three additional bedrooms and two beautifully finished bathrooms provide space and comfort for family or guests. Downstairs, a partial finished basement offers endless possibilitiesperfect for an additional bedroom, media room, or a quiet office space away from the bustle of daily life. This home effortlessly combines luxury, style, and practicality, ready to welcome you home!
Association Fees / Info
Hoa: No
Community Features: Near Public Transport, Near Schools, Near Shopping, Sidewalks, Other
Bathroom Info
Main Bathroom Level: 1
Total Baths: 3.00
Fullbaths: 3
Room Bedroom Features: Oversized Master, Other
Bedroom Info
Beds: 4
Building Info
Habitable Residence: No
Business Info
Equipment: None
Exterior Features
Fence: Back Yard, Fenced, Privacy
Patio and Porch: Deck, Rear Porch
Exterior Features: Lighting, Private Entrance, Private Yard, Rain Gutters, Other
Road Surface Type: Paved
Pool Private: No
County: Dekalb - GA
Acres: 0.20
Pool Desc: None
Fees / Restrictions
Financial
Original Price: $675,000
Owner Financing: No
Garage / Parking
Parking Features: Driveway
Green / Env Info
Green Energy Generation: None
Handicap
Accessibility Features: None
Interior Features
Security Ftr: None
Fireplace Features: None
Levels: Two
Appliances: Other
Laundry Features: Laundry Room, Other
Interior Features: Double Vanity, Entrance Foyer, High Speed Internet, Recessed Lighting, Walk-In Closet(s), Other
Flooring: Other
Spa Features: None
Lot Info
Lot Size Source: Public Records
Lot Features: Back Yard, Front Yard
Lot Size: 150 x 65
Misc
Property Attached: No
Home Warranty: No
Open House
Other
Other Structures: None
Property Info
Construction Materials: Frame
Year Built: 1,949
Property Condition: Updated/Remodeled
Roof: Composition
Property Type: Residential Detached
Style: Contemporary, Modern
Rental Info
Land Lease: No
Room Info
Kitchen Features: Cabinets White, Kitchen Island, Stone Counters, View to Family Room, Other
Room Master Bathroom Features: Double Vanity,Separate Tub/Shower,Soaking Tub,Othe
Room Dining Room Features: Open Concept,Separate Dining Room
Special Features
Green Features: None
Special Listing Conditions: None
Special Circumstances: Owner/Agent
Sqft Info
Building Area Total: 2879
Building Area Source: Owner
Tax Info
Tax Amount Annual: 4410
Tax Year: 2,023
Tax Parcel Letter: 15-171-21-025
Unit Info
Utilities / Hvac
Cool System: Central Air
Electric: Other
Heating: Central, Natural Gas
Utilities: Cable Available, Electricity Available, Natural Gas Available, Phone Available, Sewer Available, Underground Utilities, Water Available
Sewer: Public Sewer
Waterfront / Water
Water Body Name: None
Water Source: Public
Waterfront Features: None
Directions
From mid-town Atlanta I-20 East, (L) Glenwood Ave SE Exit , (L) Ashburton Ave SEListing Provided courtesy of Keller Williams Realty West Atlanta
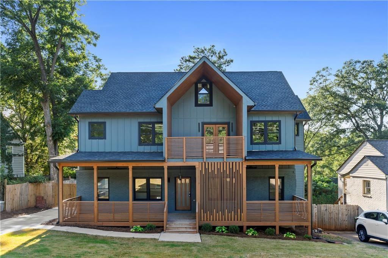
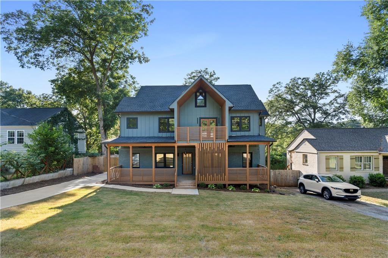
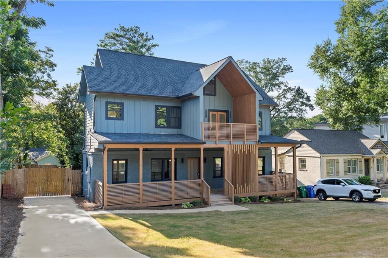
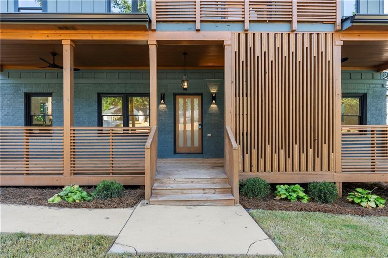
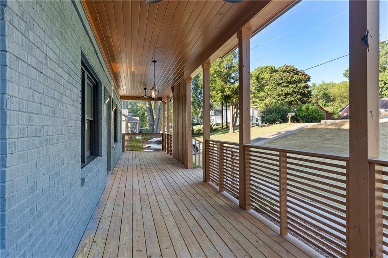
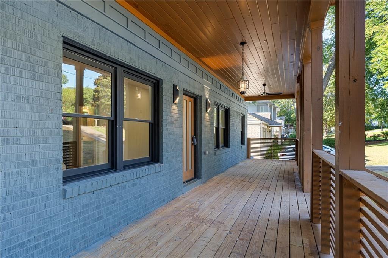
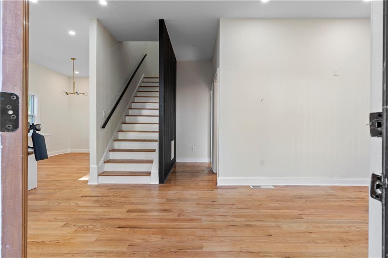
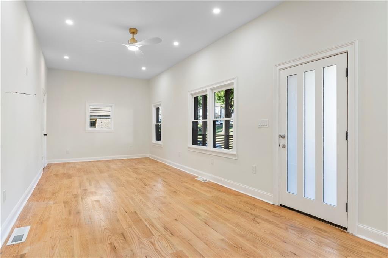
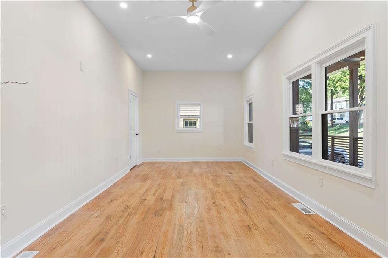
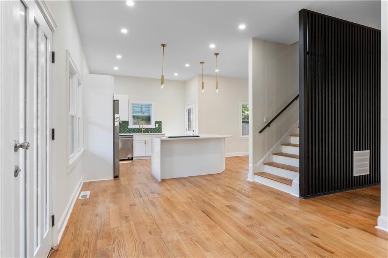
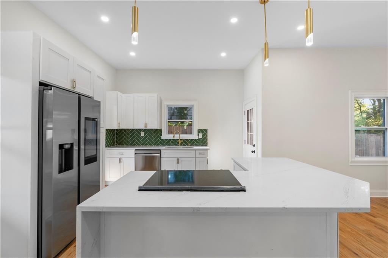
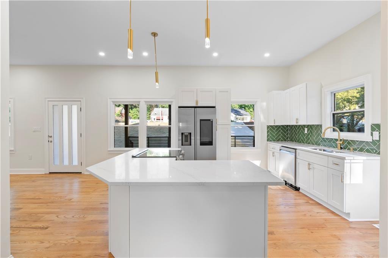
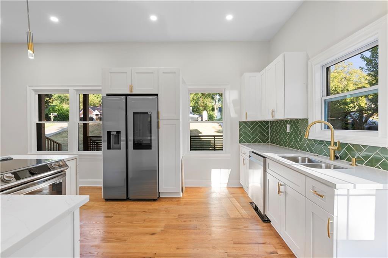
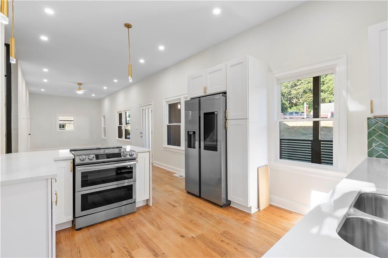
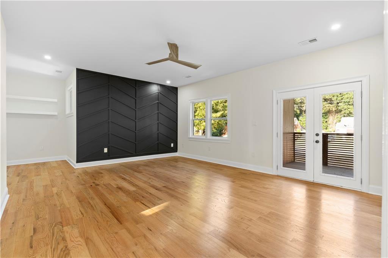
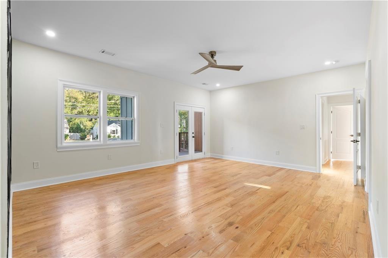
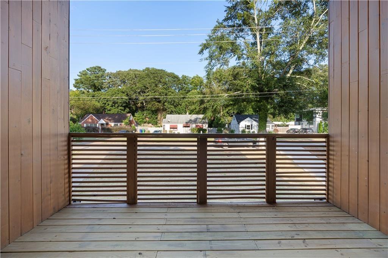
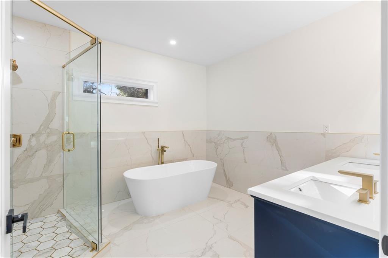
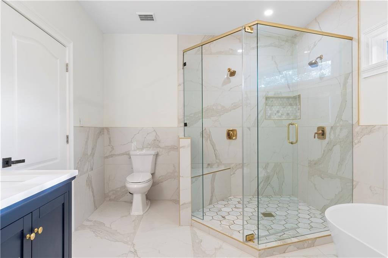
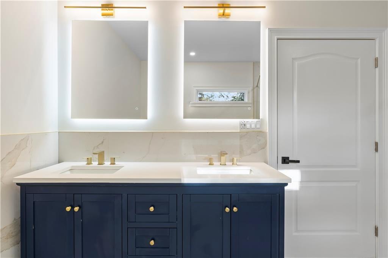
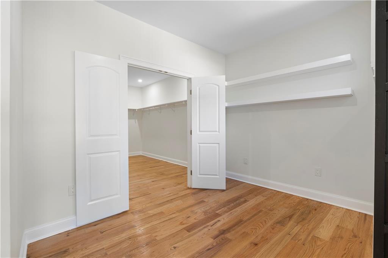
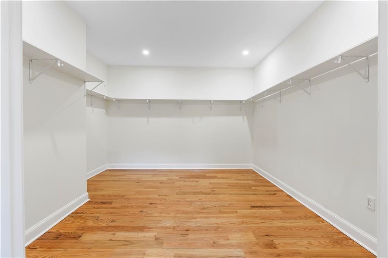
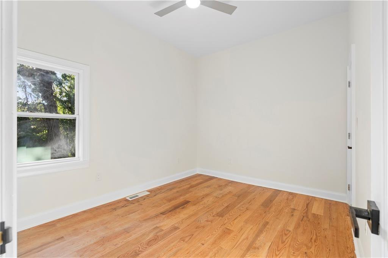
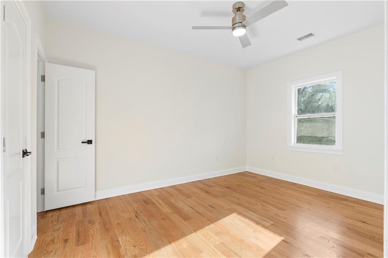
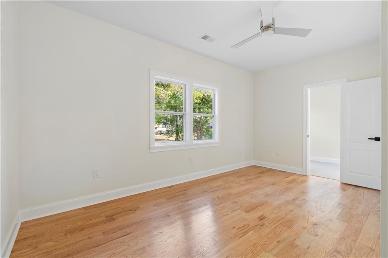
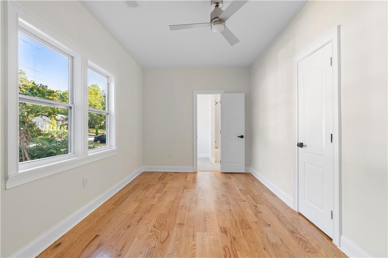
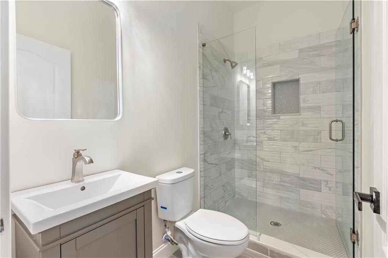
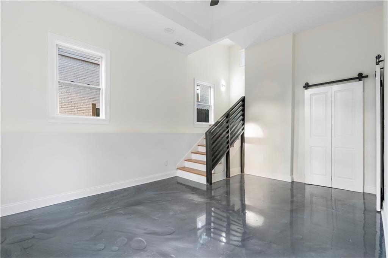
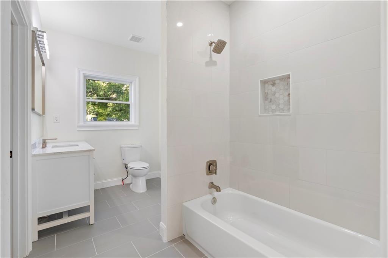
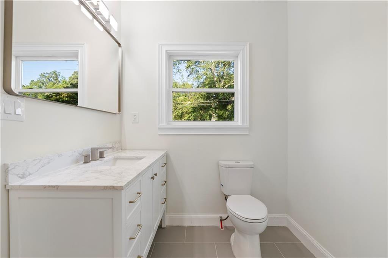
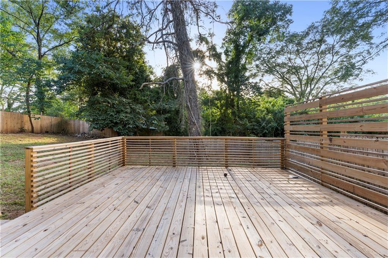
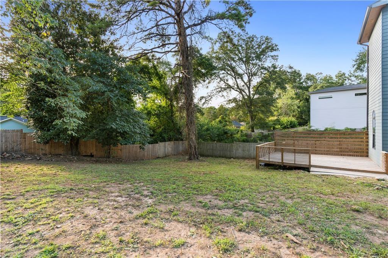
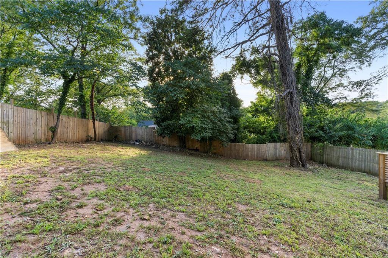
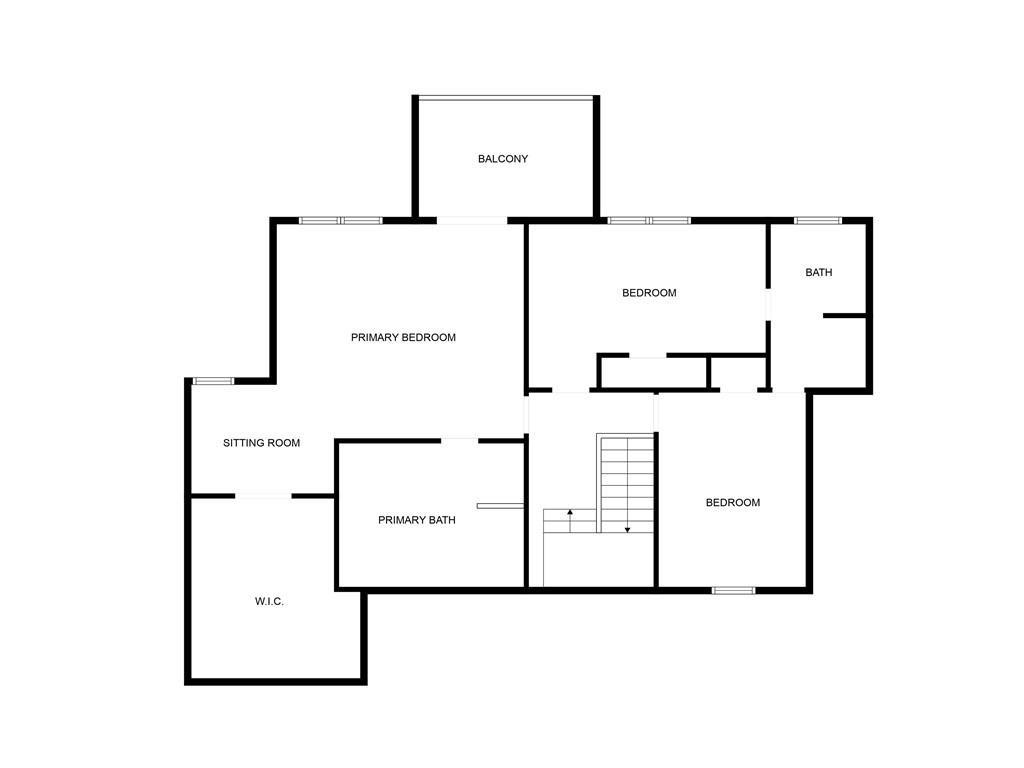
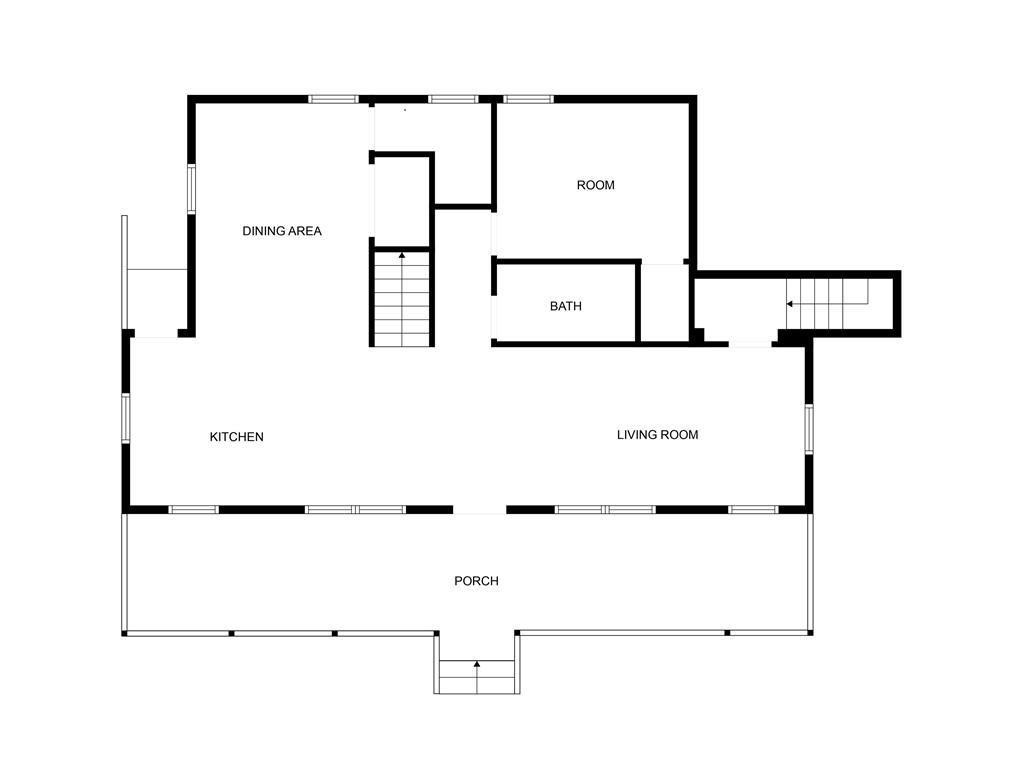
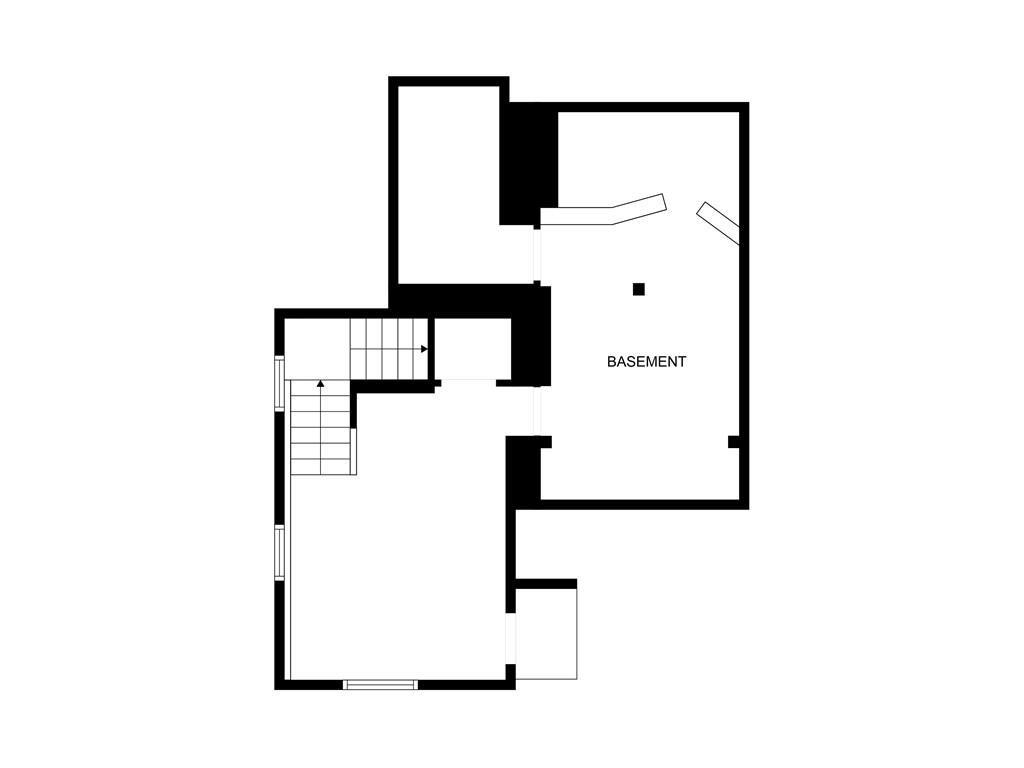
 MLS# 411627755
MLS# 411627755 