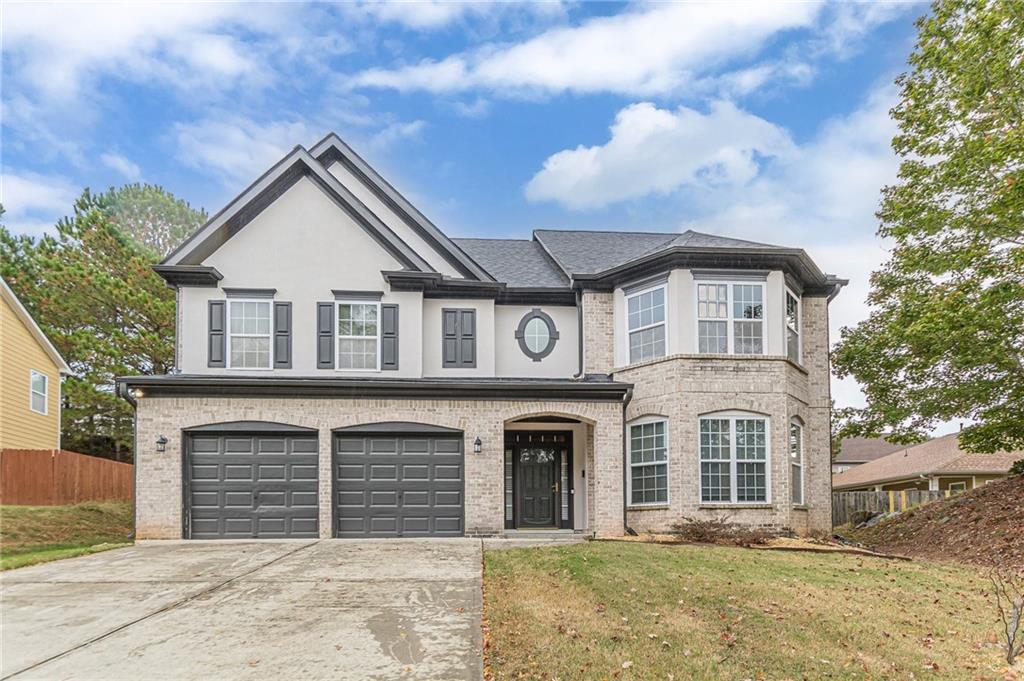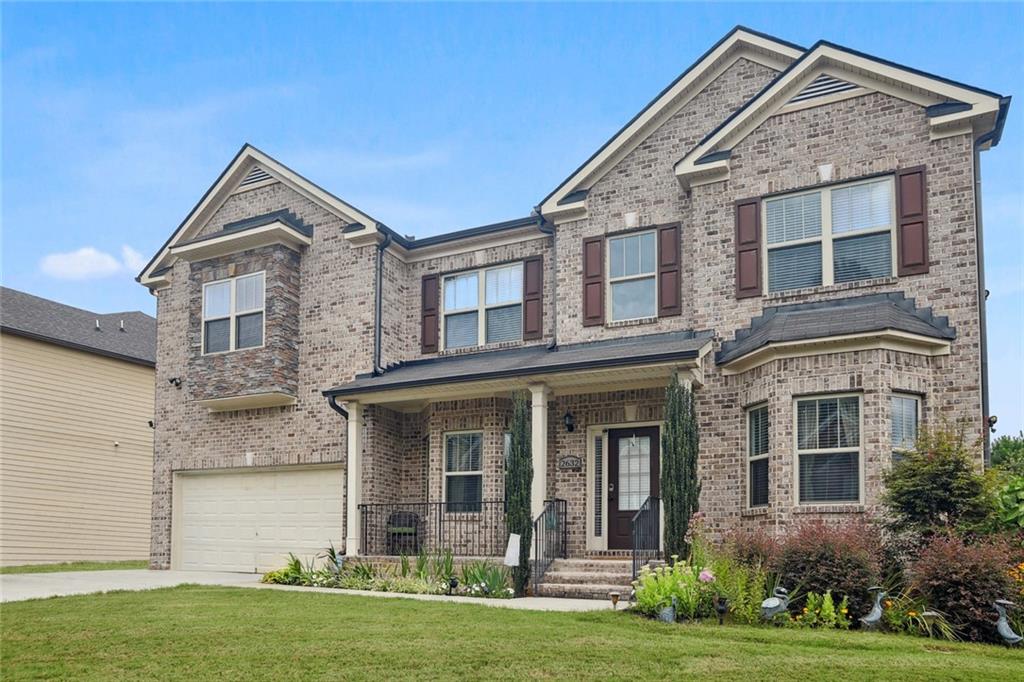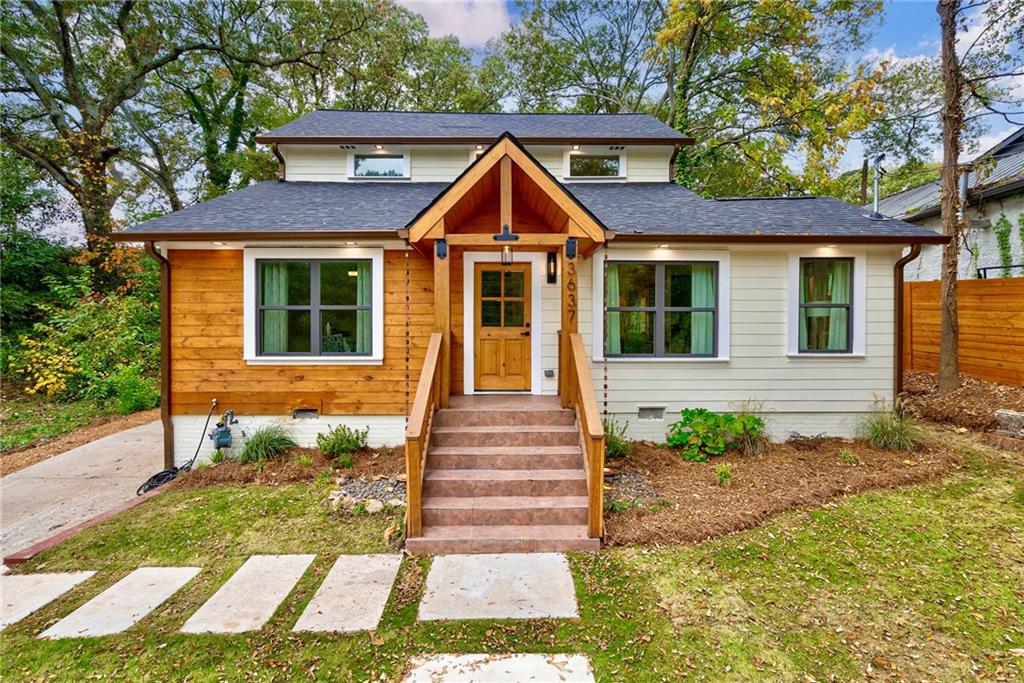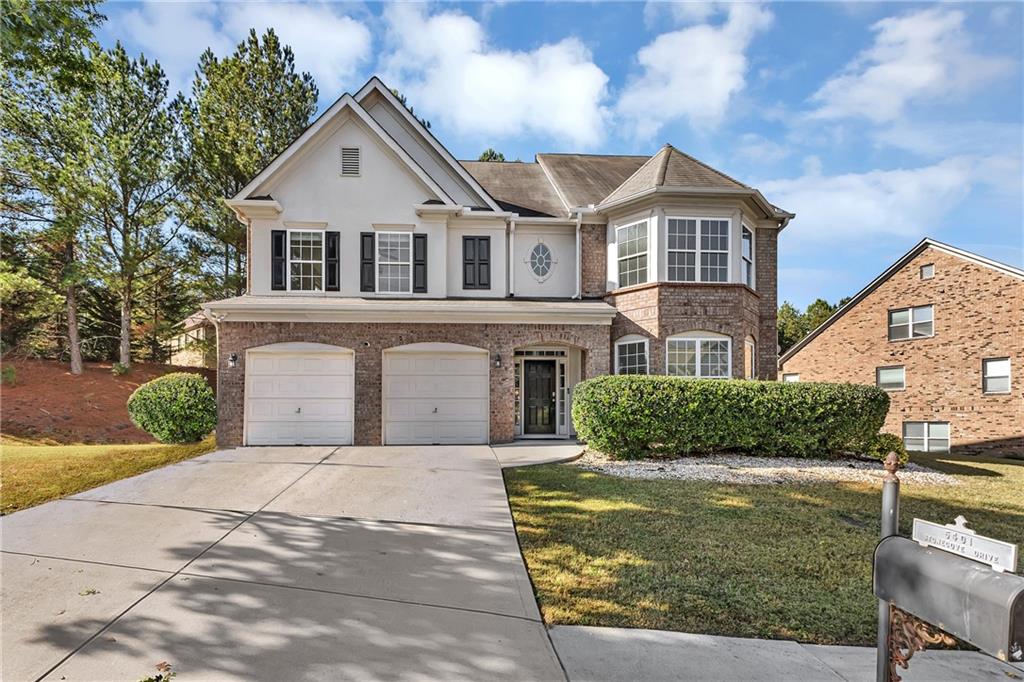5626 Wyncreek Circle Atlanta GA 30331, MLS# 358316146
Atlanta, GA 30331
- 5Beds
- 3Full Baths
- N/AHalf Baths
- N/A SqFt
- 2022Year Built
- 0.21Acres
- MLS# 358316146
- Residential
- Single Family Residence
- Active
- Approx Time on Market8 months, 6 days
- AreaN/A
- CountyFulton - GA
- Subdivision Wyncreek Estates
Overview
Welcome to 5626 Wyncreek Cir SW! This gorgeous property features five bedrooms, three full bathrooms, and is on a full unfinished basement.Located in the charming Wyncreek Estates Subdivision offering an array of amenities, this home is also moments away from Hartsfield-Jackson Airport, The interstate, shopping, and dining. It has stunning curb appeal and offers a covered front porch, perfect to enjoy those lovely days on. Upon entering, you are greeted by clean engineered hardwood floors on the entire main level, a front sitting room and dining room featuring shadow box wall accenting and coffered ceilings. Your modern chef's kitchen features gourmet granite countertops and island, sleek subway tile backsplash, clean white cabinets, SS appliances, recessed lighting, and unobstructed views straight into the family room, creating an amazing open concept. Enjoy your easy to use, gas starter fireplace in the spacious living room, with walkout access to your oversized elevated deck, overlooking the fenced spacious backyard. This property features a bedroom and full bathroom on the main level, and mud room off of the garage, perfect for your family's convenience! The full unfinished walkout basement is a great opportunity to add extra living space! Venture off upstairs into the spacious additional bedrooms, loft area, and of course, your oversized master. The primary en suite and the master closet is truly the star of the show. Your primary bathroom features a granite dual vanity, marble tile flooring, and shower tiling, and access straight into your custom dream closet, with built-in shelving! The laundry room is conveniently located directly off of the master closet, with another door, allowing other occupants to also access it from the hallway. Like some of the furniture pieces you see? Select furniture conveying with the property is negotiable! Property includes a pre-wired security system, exterior cameras, a doorbell camera, an electric vehicle charger in the garage, and a termite service contract for the year! This property is well-maintained and awaiting its next owner, Schedule a private showing today!
Association Fees / Info
Hoa: Yes
Hoa Fees Frequency: Annually
Hoa Fees: 450
Community Features: Near Schools, Near Shopping, Near Trails/Greenway
Association Fee Includes: Insurance, Maintenance Grounds, Pest Control, Swim, Tennis, Termite
Bathroom Info
Main Bathroom Level: 1
Total Baths: 3.00
Fullbaths: 3
Room Bedroom Features: Oversized Master, Roommate Floor Plan, Split Bedroom Plan
Bedroom Info
Beds: 5
Building Info
Habitable Residence: Yes
Business Info
Equipment: None
Exterior Features
Fence: Back Yard, Fenced
Patio and Porch: Covered, Deck, Front Porch
Exterior Features: Other
Road Surface Type: Paved
Pool Private: No
County: Fulton - GA
Acres: 0.21
Pool Desc: None
Fees / Restrictions
Financial
Original Price: $620,000
Owner Financing: Yes
Garage / Parking
Parking Features: Attached, Driveway, Garage, Garage Faces Front, Kitchen Level
Green / Env Info
Green Energy Generation: None
Handicap
Accessibility Features: Accessible Bedroom, Accessible Doors, Accessible Entrance, Accessible Full Bath, Accessible Hallway(s), Accessible Kitchen Appliances, Accessible Kitchen, Accessible Washer/Dryer
Interior Features
Security Ftr: Carbon Monoxide Detector(s), Security System Owned, Smoke Detector(s)
Fireplace Features: Gas Log, Gas Starter, Living Room
Levels: Three Or More
Appliances: Dishwasher, Dryer, Gas Cooktop, Gas Water Heater, Microwave, Refrigerator, Washer
Laundry Features: Laundry Room, Upper Level
Interior Features: Coffered Ceiling(s), Double Vanity, High Ceilings 10 ft Main, Walk-In Closet(s)
Flooring: Carpet, Ceramic Tile, Hardwood
Spa Features: None
Lot Info
Lot Size Source: Public Records
Lot Features: Back Yard, Front Yard, Landscaped, Level
Lot Size: 74x120x120x80
Misc
Property Attached: No
Home Warranty: Yes
Open House
Other
Other Structures: None
Property Info
Construction Materials: Brick 3 Sides, Concrete
Year Built: 2,022
Property Condition: Resale
Roof: Wood
Property Type: Residential Detached
Style: Traditional
Rental Info
Land Lease: Yes
Room Info
Kitchen Features: Cabinets White, Eat-in Kitchen, Kitchen Island, Pantry, Pantry Walk-In, Solid Surface Counters, View to Family Room
Room Master Bathroom Features: Double Vanity,Separate Tub/Shower
Room Dining Room Features: Separate Dining Room
Special Features
Green Features: Insulation, Windows
Special Listing Conditions: None
Special Circumstances: None
Sqft Info
Building Area Total: 3100
Building Area Source: Owner
Tax Info
Tax Amount Annual: 1667
Tax Year: 2,023
Tax Parcel Letter: 14F-0104-LL-225-4
Unit Info
Utilities / Hvac
Cool System: Ceiling Fan(s)
Electric: 110 Volts
Heating: Natural Gas
Utilities: Cable Available, Electricity Available, Natural Gas Available, Phone Available, Underground Utilities, Water Available
Sewer: Public Sewer
Waterfront / Water
Water Body Name: None
Water Source: Public
Waterfront Features: None
Directions
Please use GPS for precise directions from your location.Listing Provided courtesy of Mark Spain Real Estate
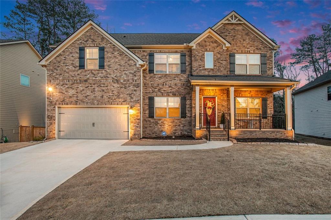
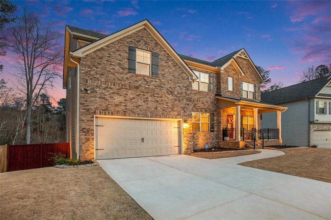
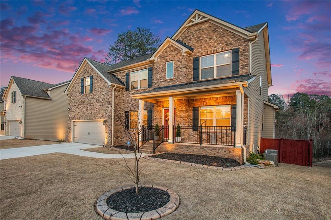
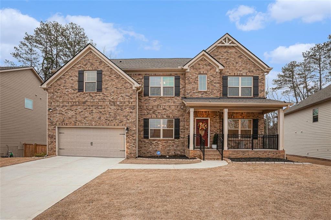
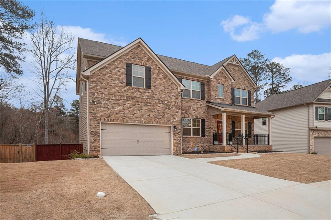
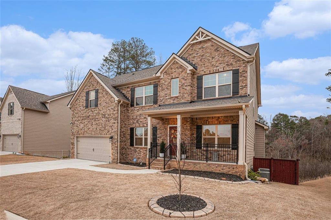
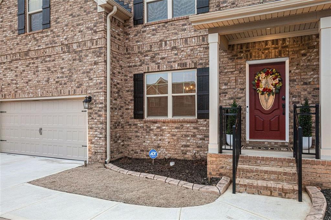
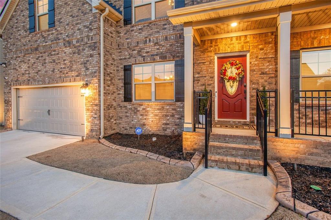
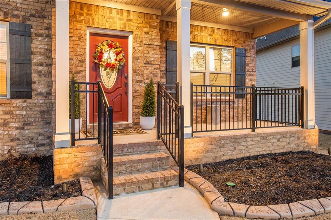
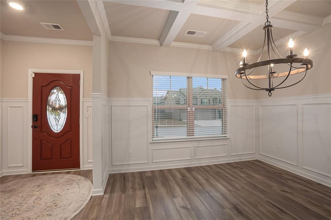
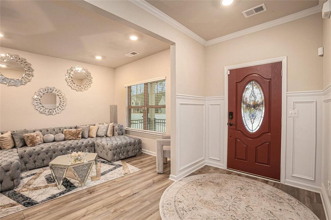
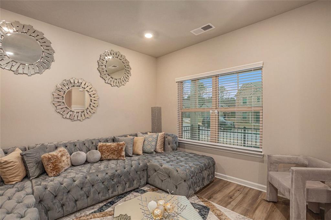
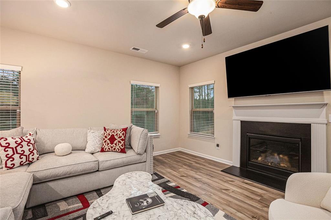
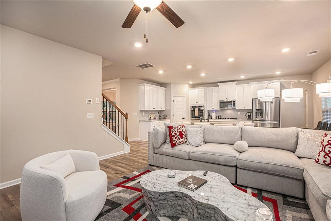
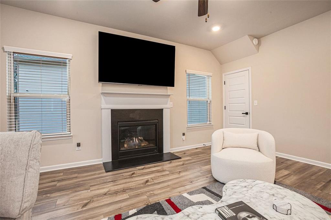
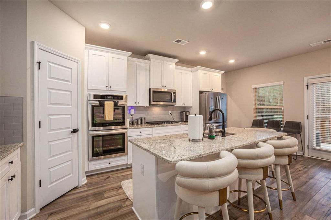
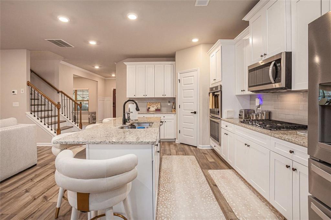
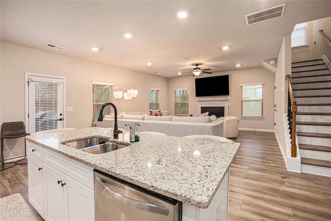
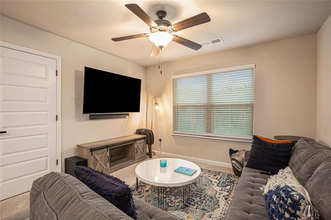
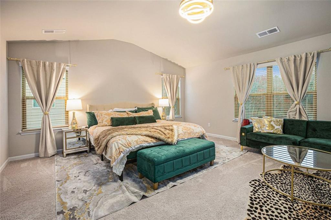
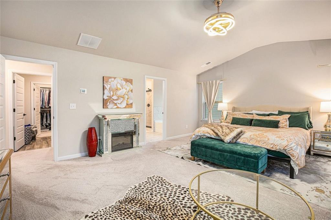
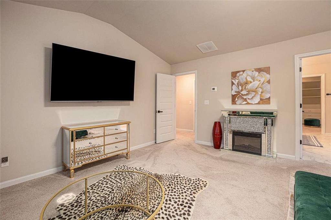
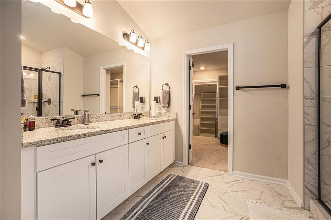
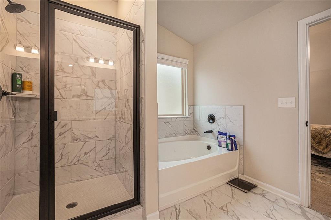
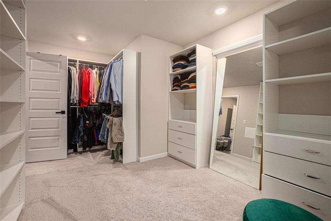
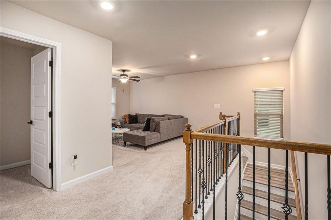
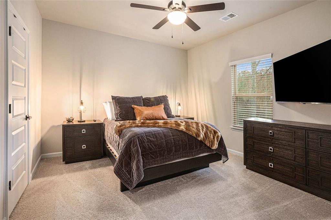
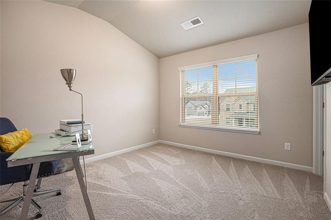
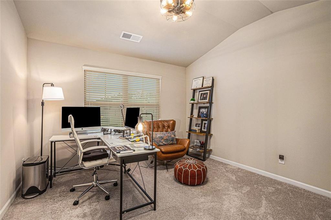
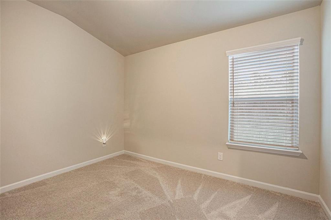
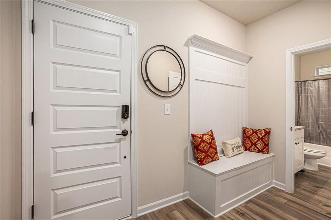
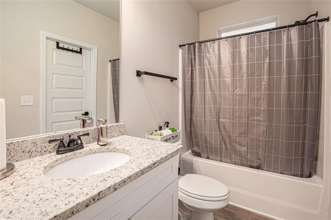
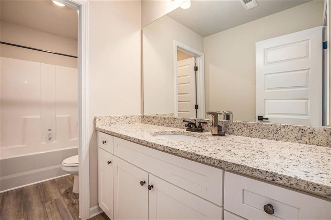
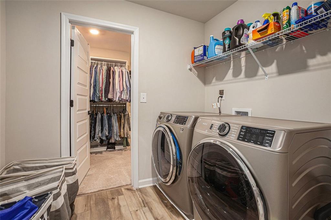
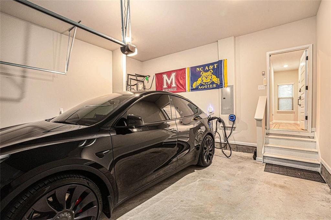
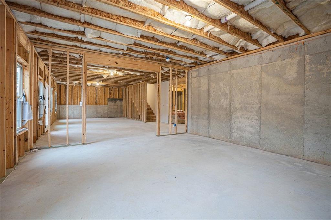
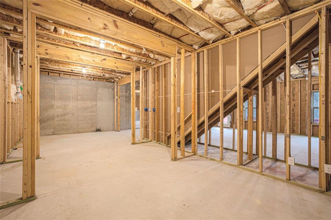
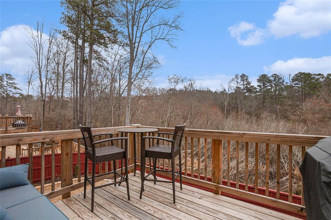
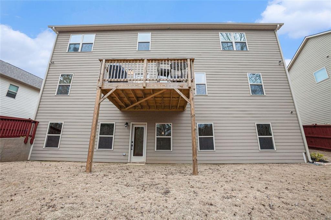
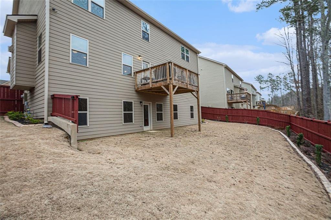
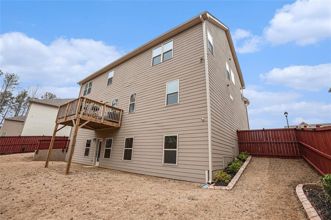
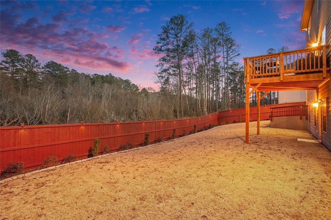
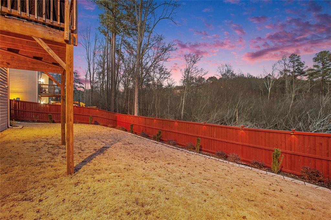
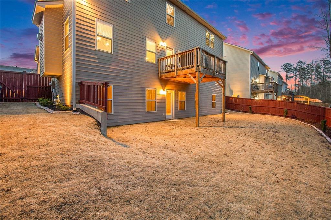
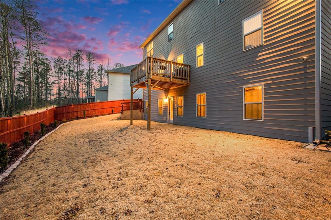
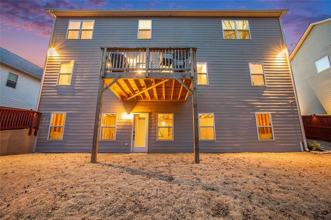
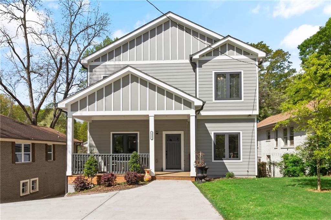
 MLS# 7362760
MLS# 7362760 