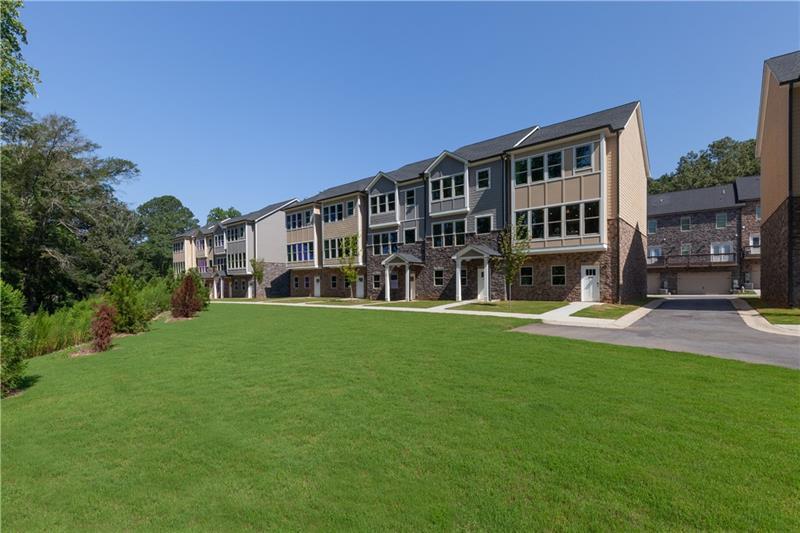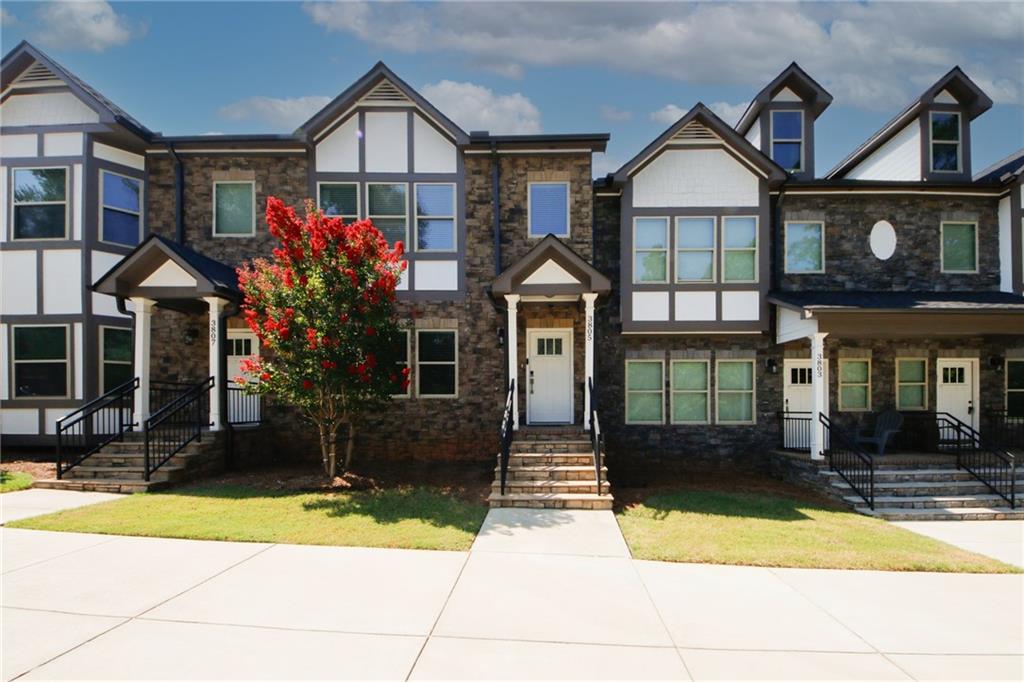5630 Berney Circle Powder Springs GA 30127, MLS# 403151329
Powder Springs, GA 30127
- 4Beds
- 2Full Baths
- 1Half Baths
- N/A SqFt
- 2020Year Built
- 0.11Acres
- MLS# 403151329
- Residential
- Townhouse
- Active
- Approx Time on Market2 months, 3 days
- AreaN/A
- CountyCobb - GA
- Subdivision Villages at West Cobb
Overview
Discover modern living at its finest with this stunning end-unit townhome, showcasing an array of upgraded features throughout. Step into the heart of the home where the kitchen gleams with exquisite quartz countertops that perfectly complement the sleek stainless steel appliances. The spacious primary bathroom is a true retreat, boasting a double vanity, a separate shower, and a luxurious bathtub. With four generously sized bedrooms and two full bathrooms located upstairs, this townhome offers ample space for family and guests alike. The open and airy design ensures comfort and convenience for all. Nestled in a charming, intimate community, this property provides a peaceful retreat while being just minutes away from a variety of businesses and dining options. Experience the perfect blend of modern luxury and accessibilitythis townhome is ready to welcome you home! The agent must accompany all buyers. Do not provide access information to your buyers. Please close all doors and window blinds before leaving the property. Property is under video surveillance.
Association Fees / Info
Hoa: Yes
Hoa Fees Frequency: Monthly
Hoa Fees: 125
Community Features: Homeowners Assoc, Near Shopping, Park, Sidewalks, Street Lights
Association Fee Includes: Maintenance Grounds
Bathroom Info
Halfbaths: 1
Total Baths: 3.00
Fullbaths: 2
Room Bedroom Features: Other
Bedroom Info
Beds: 4
Building Info
Habitable Residence: No
Business Info
Equipment: None
Exterior Features
Fence: None
Patio and Porch: None
Exterior Features: Other
Road Surface Type: Paved
Pool Private: No
County: Cobb - GA
Acres: 0.11
Pool Desc: None
Fees / Restrictions
Financial
Original Price: $359,900
Owner Financing: No
Garage / Parking
Parking Features: Attached, Garage
Green / Env Info
Green Energy Generation: None
Handicap
Accessibility Features: None
Interior Features
Security Ftr: Smoke Detector(s)
Fireplace Features: Family Room
Levels: Two
Appliances: Dishwasher, Gas Oven, Gas Range, Microwave, Refrigerator
Laundry Features: Upper Level
Interior Features: Entrance Foyer
Flooring: Carpet, Concrete, Hardwood, Laminate
Spa Features: None
Lot Info
Lot Size Source: Public Records
Lot Features: Level
Lot Size: 4704
Misc
Property Attached: Yes
Home Warranty: No
Open House
Other
Other Structures: None
Property Info
Construction Materials: Brick Front
Year Built: 2,020
Property Condition: Resale
Roof: Other
Property Type: Residential Attached
Style: Townhouse
Rental Info
Land Lease: No
Room Info
Kitchen Features: Cabinets White, Kitchen Island, Solid Surface Counters, View to Family Room
Room Master Bathroom Features: Separate Tub/Shower,Soaking Tub
Room Dining Room Features: Open Concept
Special Features
Green Features: None
Special Listing Conditions: None
Special Circumstances: None
Sqft Info
Building Area Total: 2187
Building Area Source: Owner
Tax Info
Tax Amount Annual: 3275
Tax Year: 2,023
Tax Parcel Letter: 19-0673-0-024-0
Unit Info
Num Units In Community: 1
Utilities / Hvac
Cool System: Ceiling Fan(s), Central Air
Electric: None
Heating: Central
Utilities: Electricity Available, Natural Gas Available
Sewer: Public Sewer
Waterfront / Water
Water Body Name: None
Water Source: Public
Waterfront Features: None
Directions
GPS FRIENDLYListing Provided courtesy of Exp Realty, Llc.
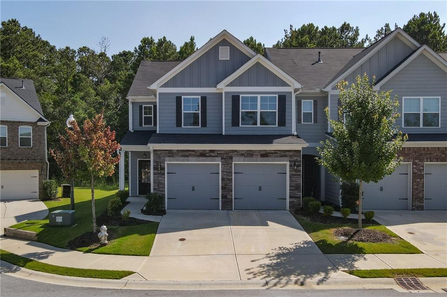
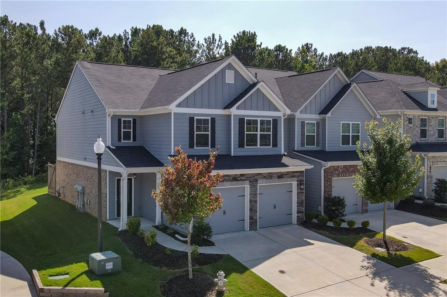
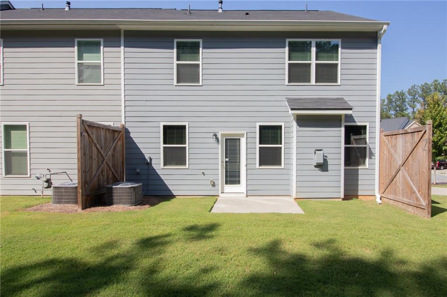
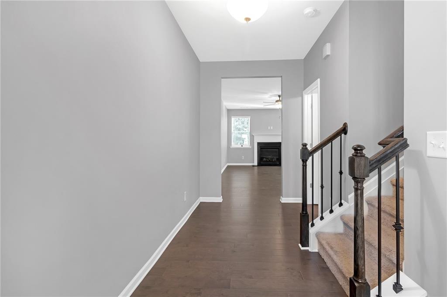
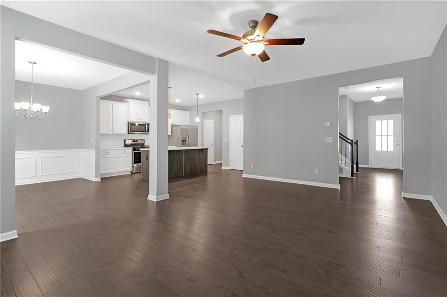
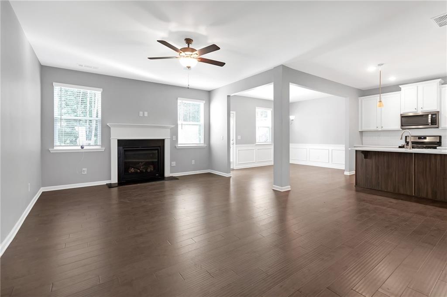
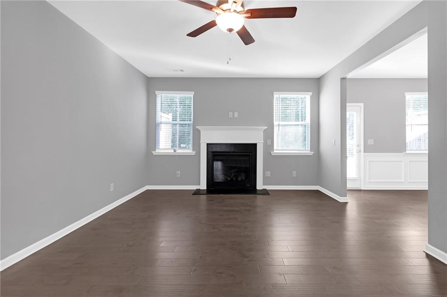
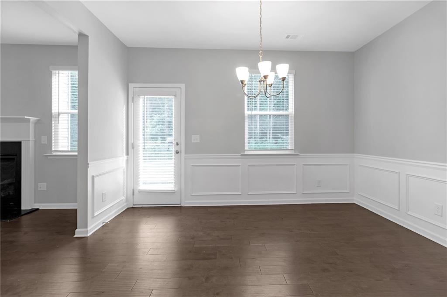
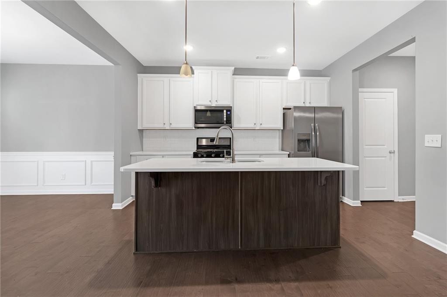
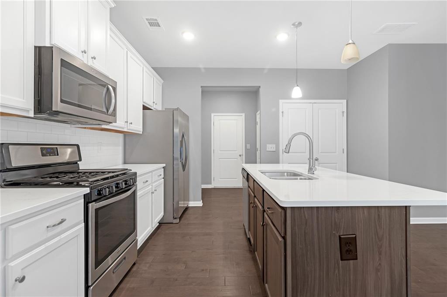
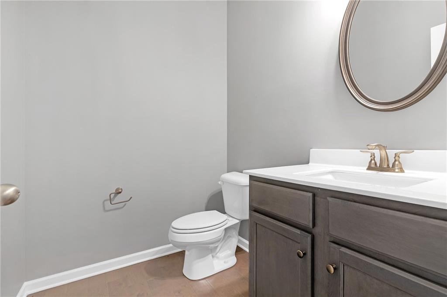
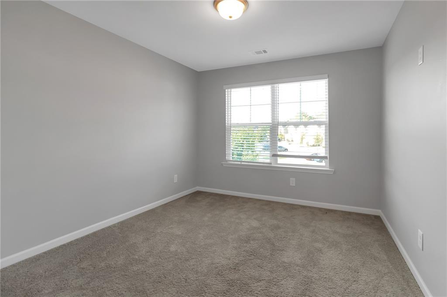
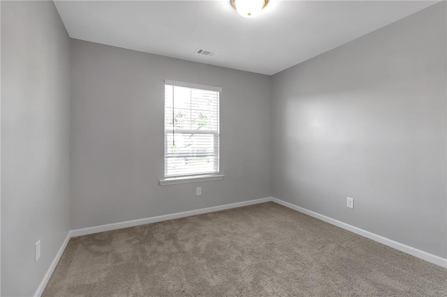
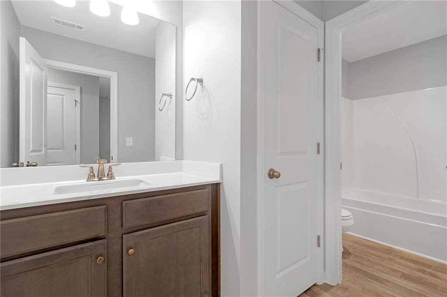
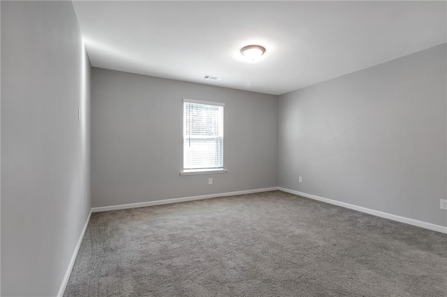
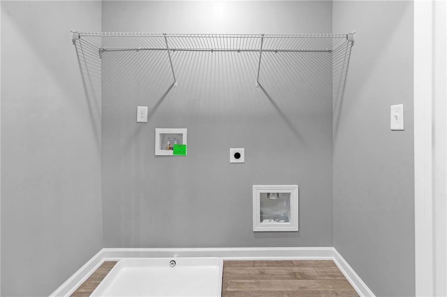
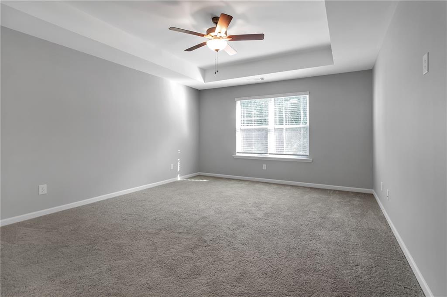
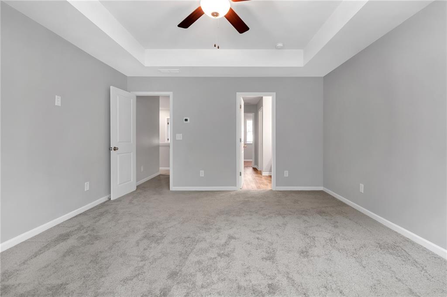
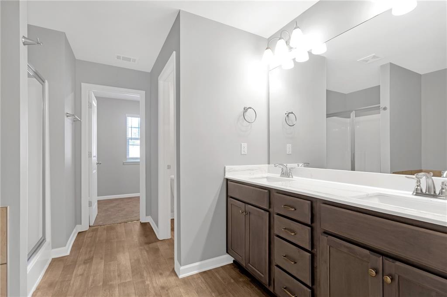
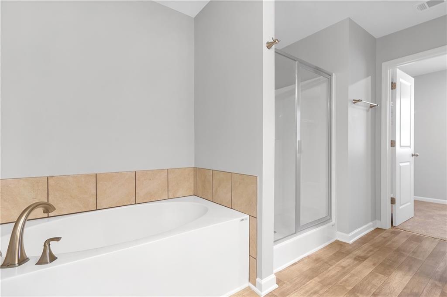
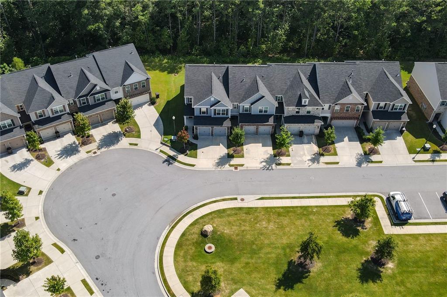
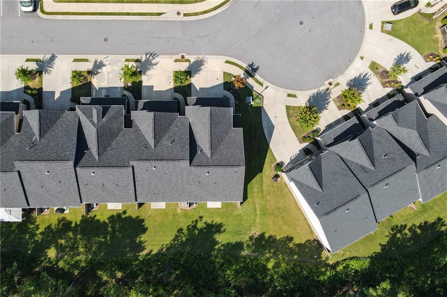
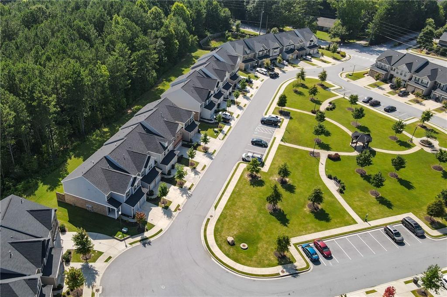
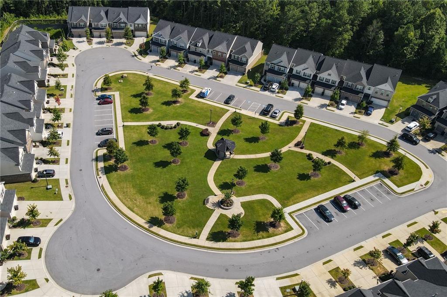
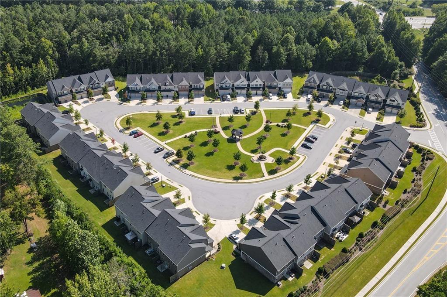
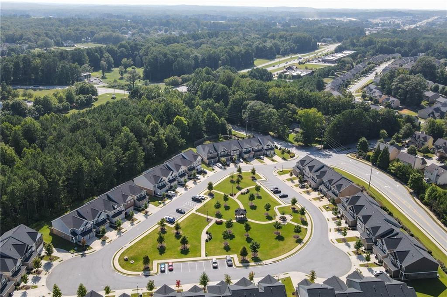
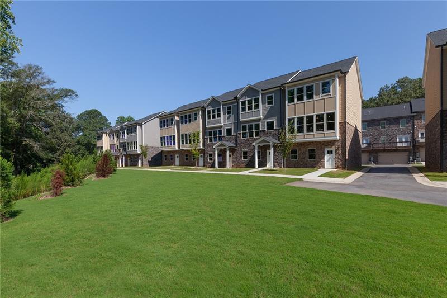
 MLS# 407914506
MLS# 407914506 