5659 Meadow View Drive Jefferson GA 30549, MLS# 407674232
Jefferson, GA 30549
- 4Beds
- 3Full Baths
- 1Half Baths
- N/A SqFt
- 2018Year Built
- 0.29Acres
- MLS# 407674232
- Residential
- Single Family Residence
- Active
- Approx Time on Market1 month,
- AreaN/A
- CountyJackson - GA
- Subdivision Traditions Of Braselton
Overview
This home is a show stopper and filled with designer touches. This stunning farmhouse with a pool is located in highly sought after Traditions of Braselton with an abundance of social activities and golf, swim, tennis, pickleball, playground, fitness center, and clubhouse. This home offers a relaxing front porch and back screened porch with fireplace. From the moment you enter you are wowed with a welcoming grandness starting at the 2-story foyer, a separate dining room, large family room with soaring ceilings and stone fireplace. The large chef's dream kitchen offers a view to the family room, oversized island, tons of cabinets, a walk-in pantry, microwave drawer style, double oven, 5-burner gas cooktop, surrounded by quartz countertops and stainless steel appliances. The main level Owner's Suite is large with a beautiful trey ceiling leading to the Ensuite offering a large tiled shower with dual heads. Don't miss the large walk-in with shelving/drawers. Leading upstairs presents a stunning view down below from the overlook and all the secondary bedrooms upstairs are very large and have walk-in closets. You will surely enjoy a relaxing evening by the fire on a cool evening in your new screened porch or relaxing in the pool on a hot summer day. Schedule your preview today so your are not to miss this opportunity on an amazing home.
Association Fees / Info
Hoa: Yes
Hoa Fees Frequency: Annually
Hoa Fees: 1100
Community Features: Clubhouse, Fishing, Fitness Center, Golf, Homeowners Assoc, Pickleball, Playground, Pool, Sidewalks, Street Lights, Tennis Court(s)
Association Fee Includes: Insurance, Reserve Fund, Swim, Tennis
Bathroom Info
Main Bathroom Level: 1
Halfbaths: 1
Total Baths: 4.00
Fullbaths: 3
Room Bedroom Features: Master on Main
Bedroom Info
Beds: 4
Building Info
Habitable Residence: No
Business Info
Equipment: Irrigation Equipment
Exterior Features
Fence: Back Yard, Fenced, Wrought Iron
Patio and Porch: Covered, Front Porch, Patio, Rear Porch, Screened
Exterior Features: None
Road Surface Type: Asphalt
Pool Private: No
County: Jackson - GA
Acres: 0.29
Pool Desc: In Ground
Fees / Restrictions
Financial
Original Price: $680,000
Owner Financing: No
Garage / Parking
Parking Features: Attached, Garage, Garage Door Opener, Garage Faces Side
Green / Env Info
Green Energy Generation: None
Handicap
Accessibility Features: None
Interior Features
Security Ftr: Fire Alarm, Security Lights, Security System Owned, Smoke Detector(s)
Fireplace Features: Factory Built, Family Room, Gas Log, Gas Starter, Great Room, Outside
Levels: Two
Appliances: Dishwasher, Disposal, Double Oven, Electric Cooktop, Microwave, Range Hood, Self Cleaning Oven
Laundry Features: Common Area, Laundry Room, Lower Level
Interior Features: Cathedral Ceiling(s), Disappearing Attic Stairs, Double Vanity, Entrance Foyer, Entrance Foyer 2 Story, High Ceilings 9 ft Upper, High Ceilings 9 ft Lower, High Speed Internet, Tray Ceiling(s), Walk-In Closet(s)
Flooring: Ceramic Tile, Hardwood, Sustainable
Spa Features: None
Lot Info
Lot Size Source: Public Records
Lot Features: Level
Lot Size: 100X135
Misc
Property Attached: No
Home Warranty: No
Open House
Other
Other Structures: None
Property Info
Construction Materials: Brick Front, Concrete, HardiPlank Type
Year Built: 2,018
Property Condition: Resale
Roof: Composition
Property Type: Residential Detached
Style: Craftsman, Traditional
Rental Info
Land Lease: No
Room Info
Kitchen Features: Eat-in Kitchen, Kitchen Island, Other Surface Counters, Pantry, Pantry Walk-In, Solid Surface Counters, View to Family Room
Room Master Bathroom Features: Double Vanity,Separate Tub/Shower
Room Dining Room Features: Separate Dining Room
Special Features
Green Features: None
Special Listing Conditions: None
Special Circumstances: None
Sqft Info
Building Area Total: 3084
Building Area Source: Owner
Tax Info
Tax Amount Annual: 3401
Tax Year: 2,023
Tax Parcel Letter: 105D-052S
Unit Info
Utilities / Hvac
Cool System: Ceiling Fan(s), Central Air, Electric, Zoned
Electric: 110 Volts, 220 Volts in Garage, 220 Volts in Laundry
Heating: Central, Electric, Heat Pump, Zoned
Utilities: Cable Available, Electricity Available, Natural Gas Available, Phone Available, Underground Utilities, Water Available
Sewer: Public Sewer
Waterfront / Water
Water Body Name: None
Water Source: Public
Waterfront Features: None
Directions
GPS friendly and available on google mapsListing Provided courtesy of Re/max Tru
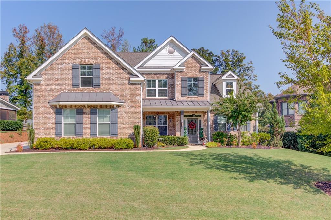
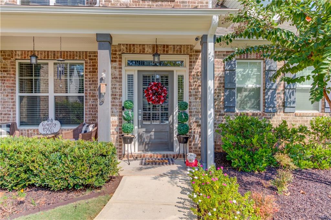
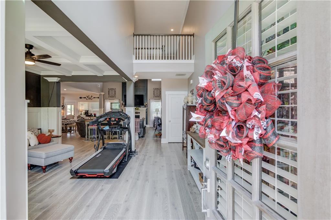
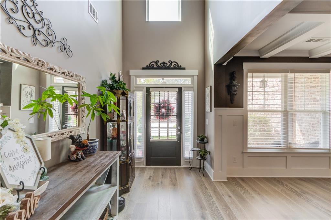
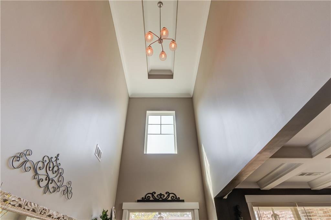
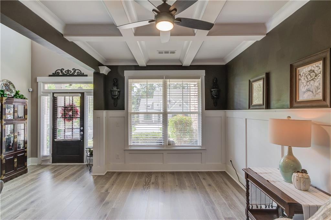
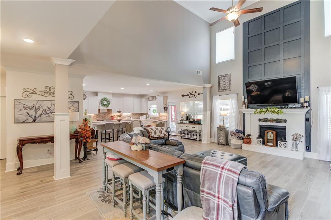
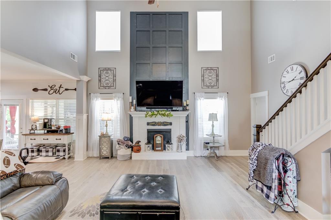
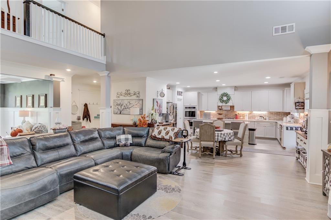
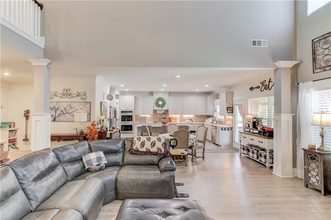
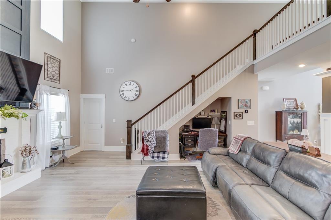
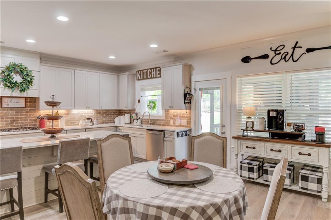
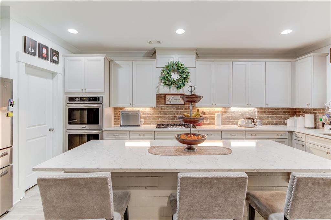
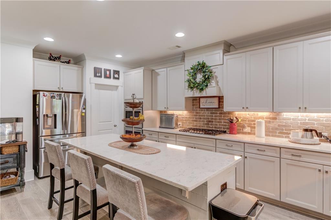
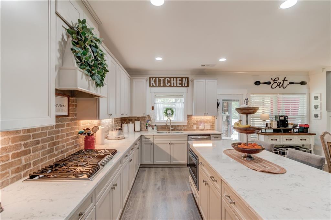
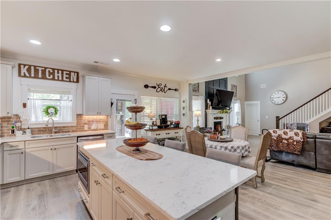
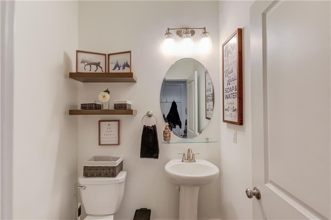
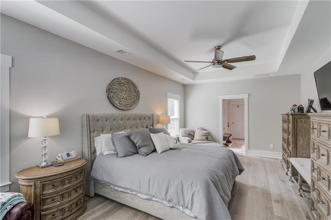
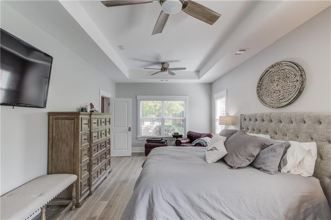
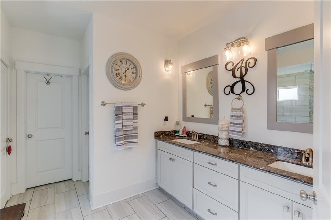
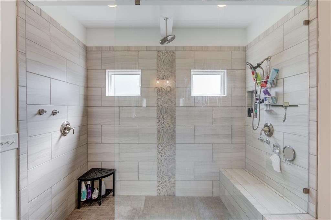
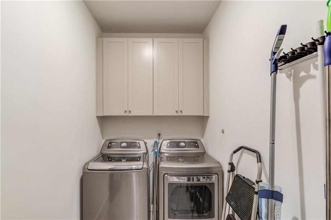
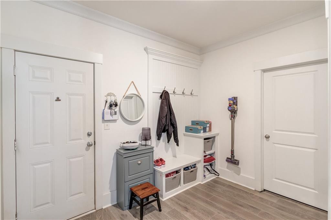
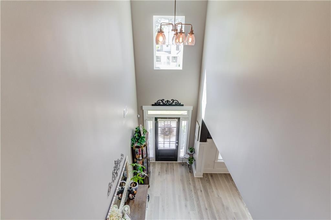
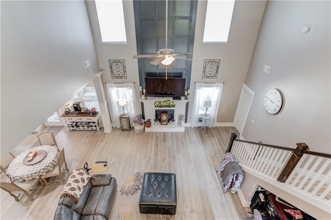
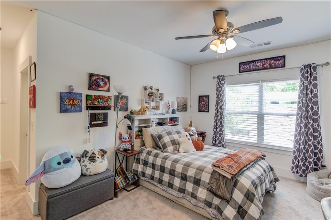
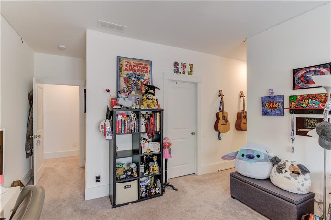
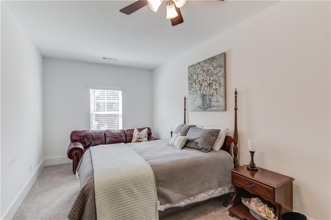
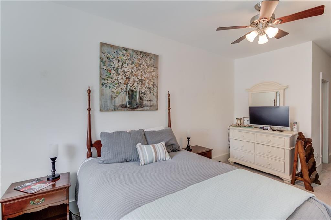
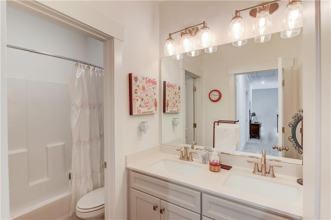
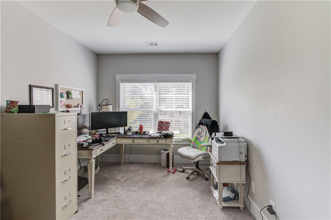
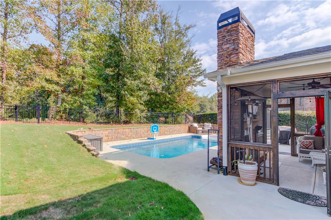
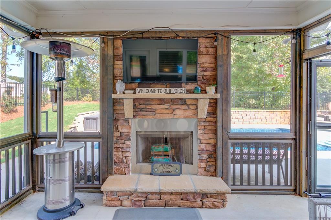
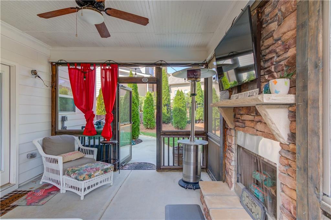
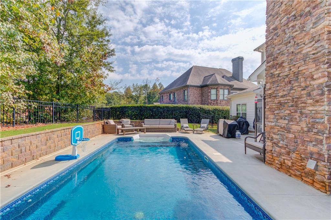
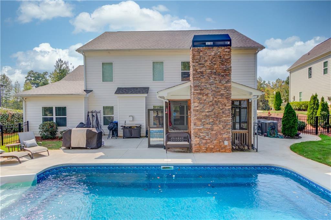
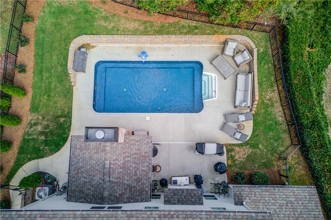
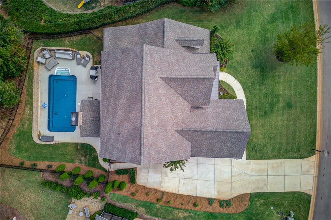
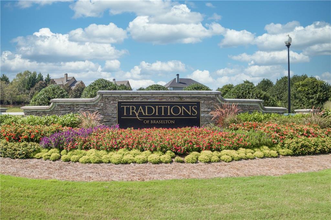
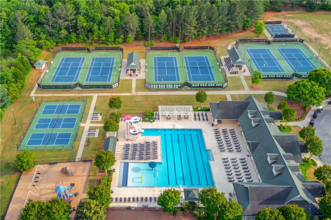
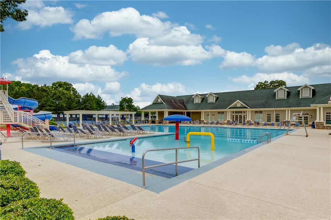
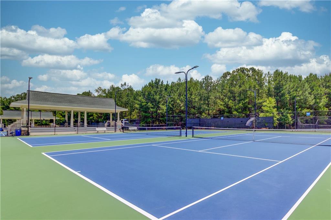
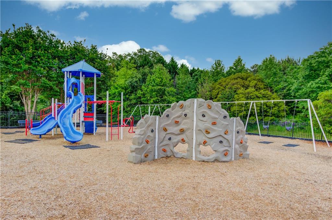
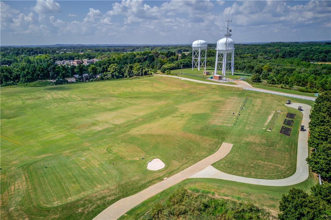
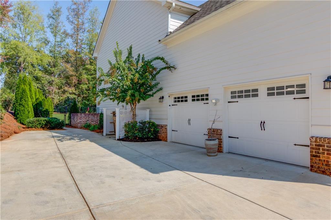
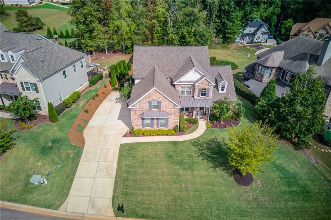
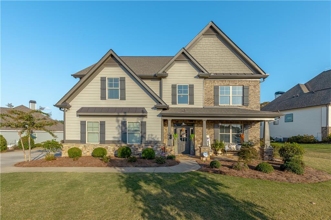
 MLS# 402869525
MLS# 402869525 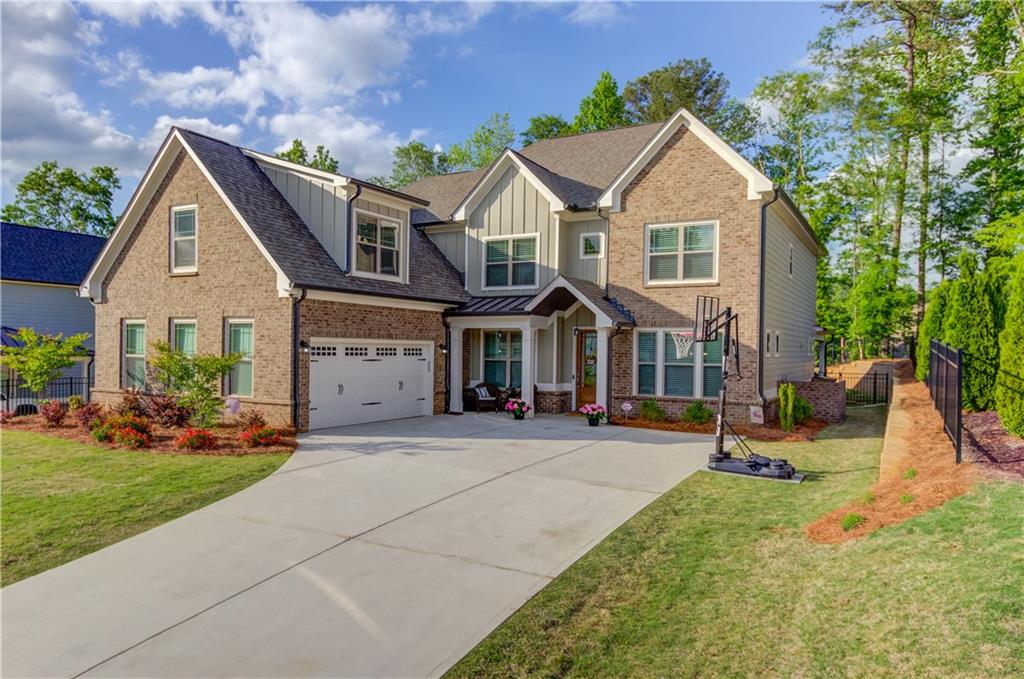
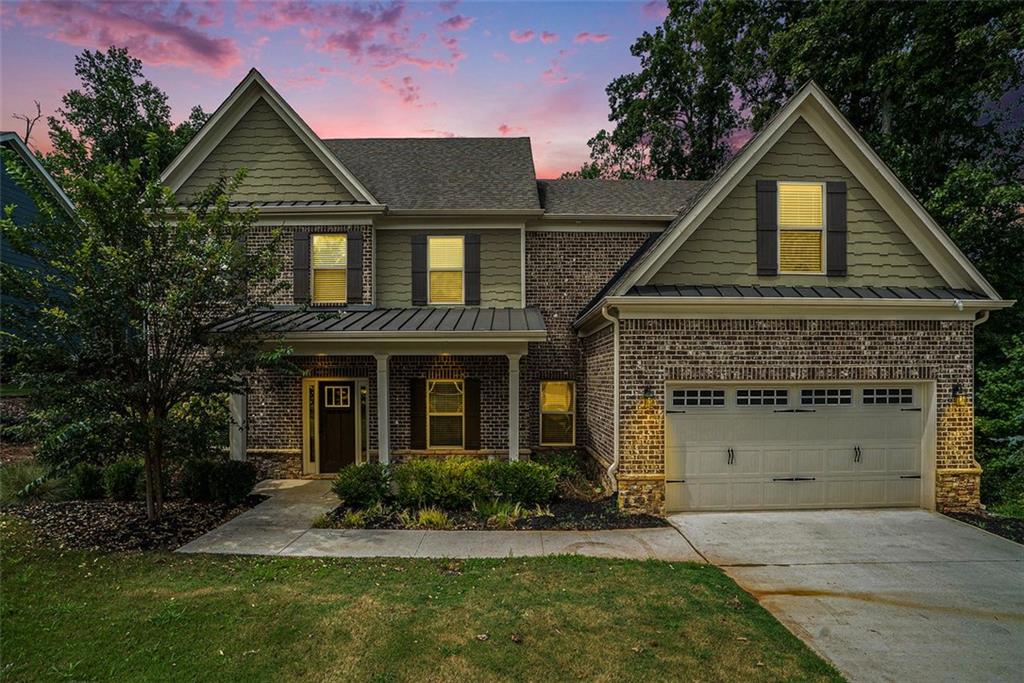
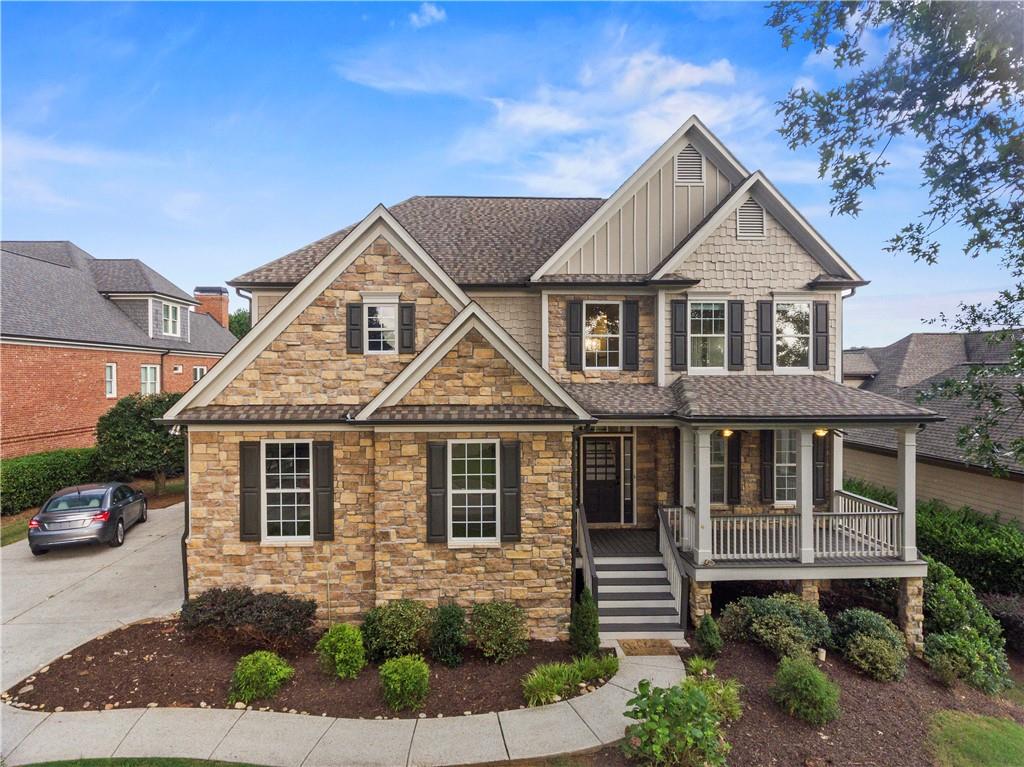
))