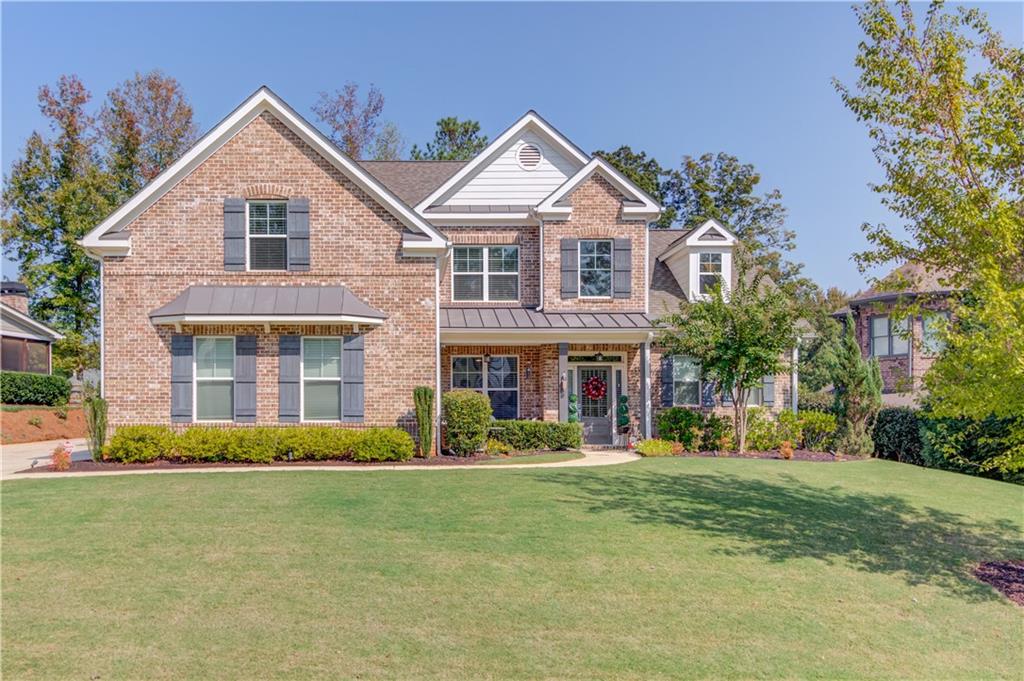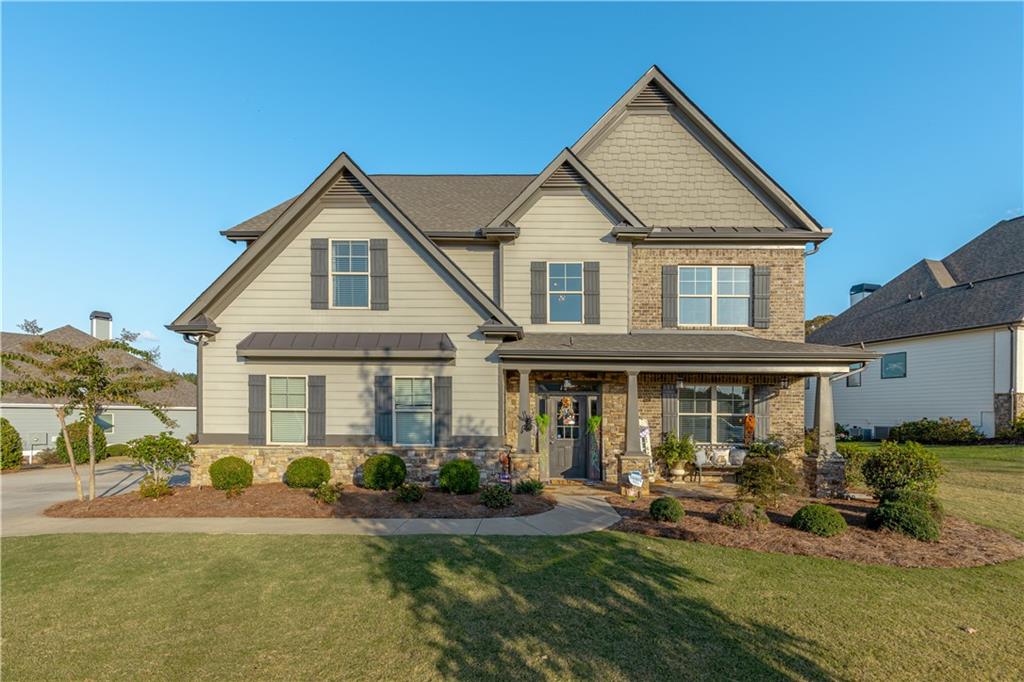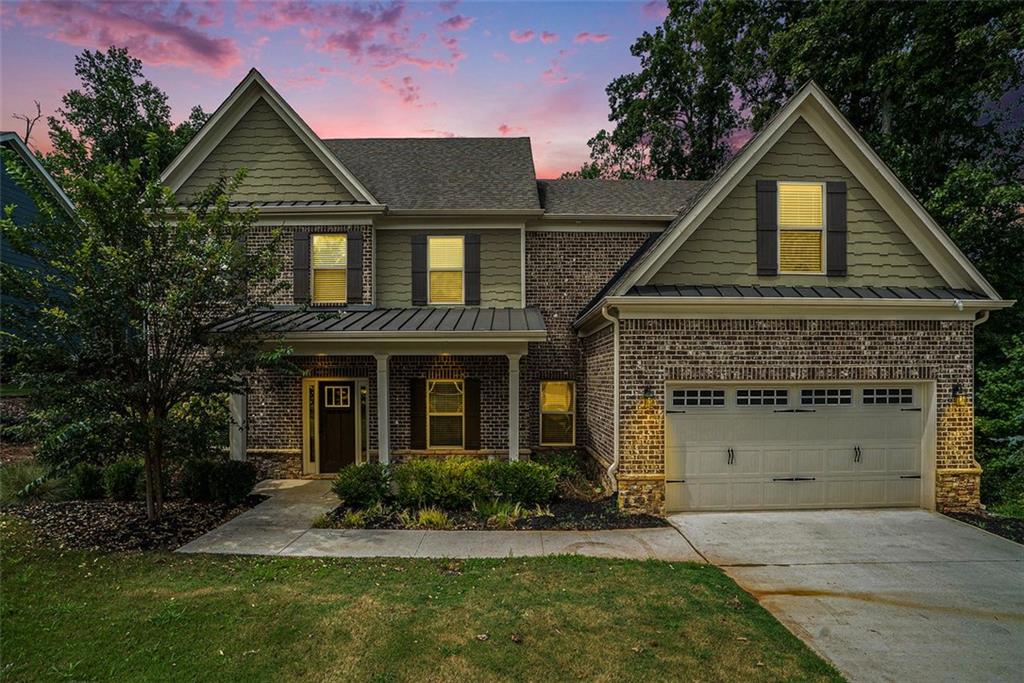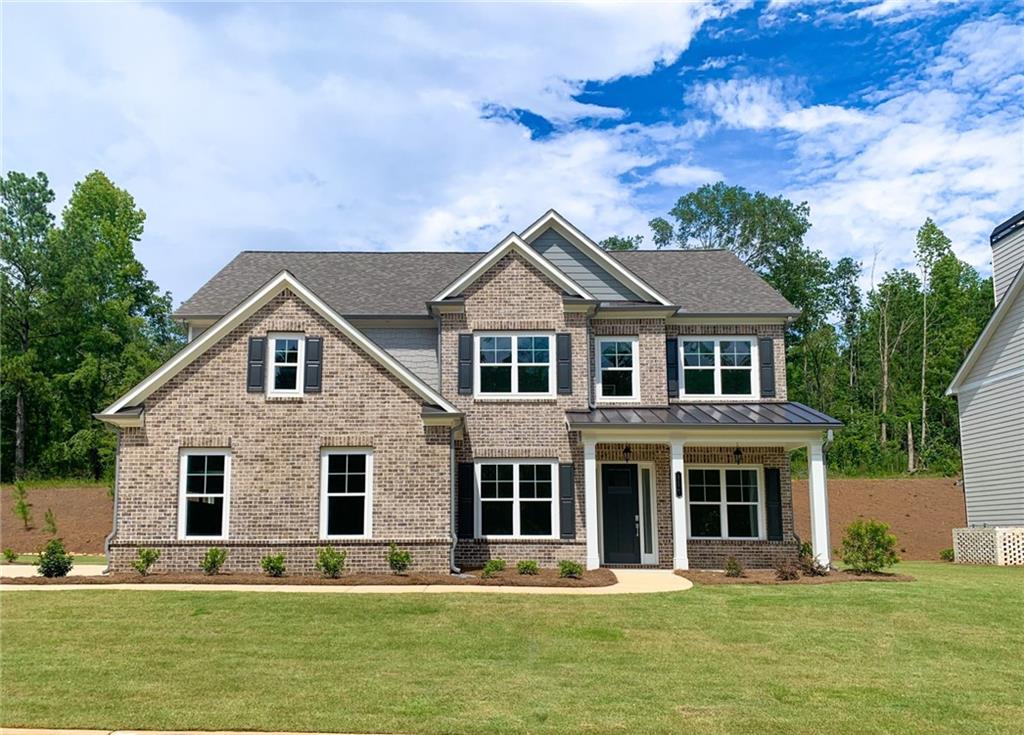935 Old Forge Lane Jefferson GA 30549, MLS# 398571241
Jefferson, GA 30549
- 4Beds
- 3Full Baths
- 1Half Baths
- N/A SqFt
- 2004Year Built
- 0.35Acres
- MLS# 398571241
- Residential
- Single Family Residence
- Active
- Approx Time on Market3 months, 7 days
- AreaN/A
- CountyJackson - GA
- Subdivision Traditions Of Braselton
Overview
Get ready to be impressed by this stunning home in Traditions of Braselton, a golfer's paradise with every amenity you could want. From the grand two-story foyer to the cozy living room with a two-sided fireplace, every detail has been thought of. The kitchen is equipped with granite countertops, white cabinets, and all stainless steel appliances, perfect for cooking up a storm. Enjoy the serene views from the custom back porch or the front porch, perfect for sipping your morning coffee. The master bedroom features French doors leading to a deck, and there are large bedrooms upstairs and a partial finished/stubbed full basement waiting for your touch. Be prepared to enjoy the homes pre-installed, state of the art, water filtration system. Don't miss out on this incredible opportunity to make this home yours!
Association Fees / Info
Hoa: Yes
Hoa Fees Frequency: Annually
Hoa Fees: 1100
Community Features: Clubhouse, Fishing, Fitness Center, Golf, Homeowners Assoc, Near Schools, Playground, Pool, Sidewalks, Tennis Court(s)
Hoa Fees Frequency: Annually
Association Fee Includes: Swim, Tennis
Bathroom Info
Main Bathroom Level: 1
Halfbaths: 1
Total Baths: 4.00
Fullbaths: 3
Room Bedroom Features: Master on Main
Bedroom Info
Beds: 4
Building Info
Habitable Residence: No
Business Info
Equipment: None
Exterior Features
Fence: None
Patio and Porch: Deck, Enclosed, Patio
Exterior Features: Private Yard
Road Surface Type: Paved
Pool Private: No
County: Jackson - GA
Acres: 0.35
Pool Desc: None
Fees / Restrictions
Financial
Original Price: $648,900
Owner Financing: No
Garage / Parking
Parking Features: Driveway, Garage
Green / Env Info
Green Energy Generation: None
Handicap
Accessibility Features: Central Living Area, Common Area
Interior Features
Security Ftr: Fire Alarm
Fireplace Features: Double Sided, Family Room
Levels: Three Or More
Appliances: Dishwasher, Double Oven, Refrigerator
Laundry Features: Laundry Room
Interior Features: Entrance Foyer 2 Story, High Ceilings 9 ft Lower, High Ceilings 9 ft Main
Flooring: Carpet, Ceramic Tile, Hardwood
Spa Features: None
Lot Info
Lot Size Source: Public Records
Lot Features: Back Yard, Landscaped, On Golf Course
Lot Size: x
Misc
Property Attached: No
Home Warranty: No
Open House
Other
Other Structures: None
Property Info
Construction Materials: Cement Siding
Year Built: 2,004
Property Condition: Resale
Roof: Shingle
Property Type: Residential Detached
Style: Craftsman
Rental Info
Land Lease: No
Room Info
Kitchen Features: Cabinets White, Other Surface Counters, Pantry
Room Master Bathroom Features: Double Vanity,Separate Tub/Shower,Soaking Tub
Room Dining Room Features: Great Room
Special Features
Green Features: None
Special Listing Conditions: None
Special Circumstances: None
Sqft Info
Building Area Total: 2888
Building Area Source: Public Records
Tax Info
Tax Amount Annual: 6125
Tax Year: 2,023
Tax Parcel Letter: 105D-033J
Unit Info
Utilities / Hvac
Cool System: Ceiling Fan(s), Central Air, Electric
Electric: 110 Volts
Heating: Central, Electric
Utilities: Cable Available, Electricity Available, Sewer Available, Water Available
Sewer: Public Sewer
Waterfront / Water
Water Body Name: None
Water Source: Public
Waterfront Features: None
Directions
GPS FRIENDLY 85 N TO EXIT 129 BRASELTON / HOSCHTON TURN RIGHT TAKE NEXT LEFT AT LIGHT ON 124 GO STRAIGHT TRADITIONS OF BRASELTON ON THE RIGHT.Listing Provided courtesy of Keller Williams Lanier Partners
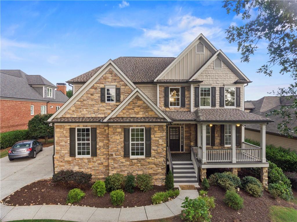
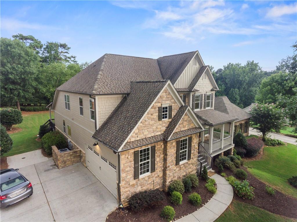
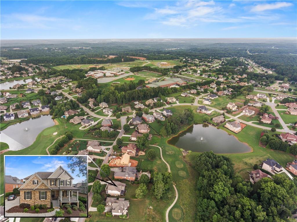
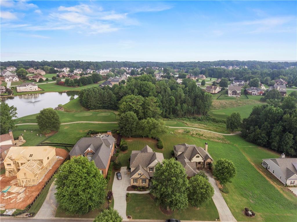
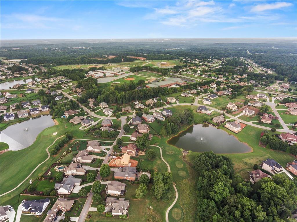
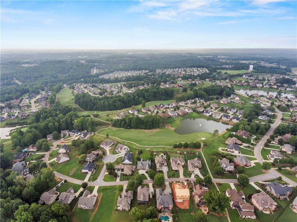
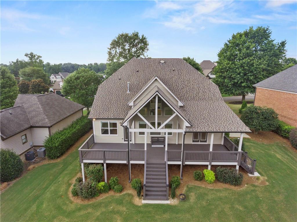
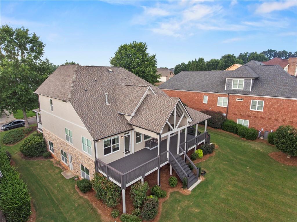
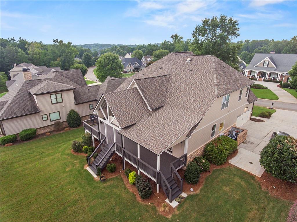
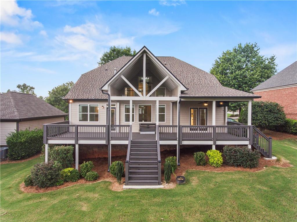
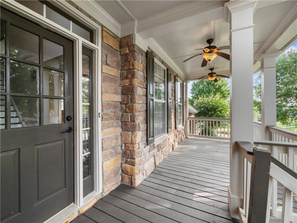
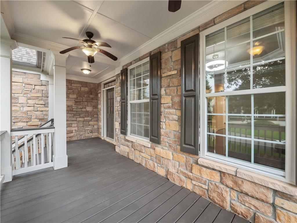
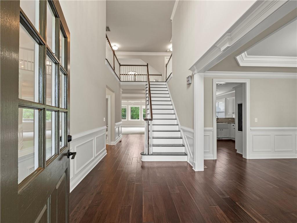
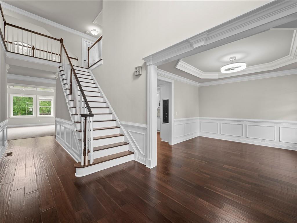
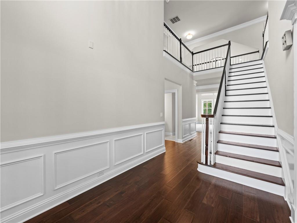
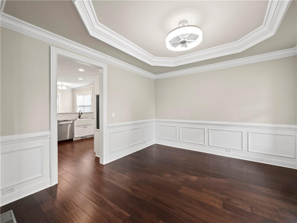
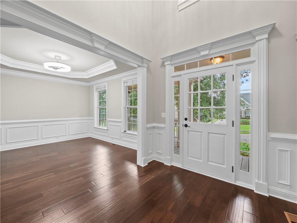
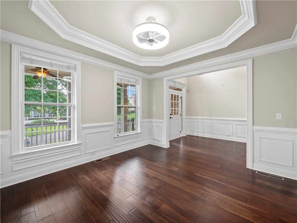
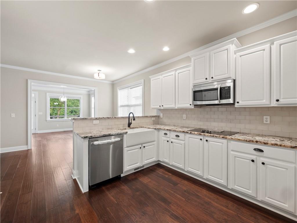
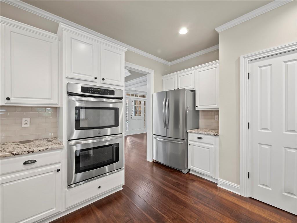
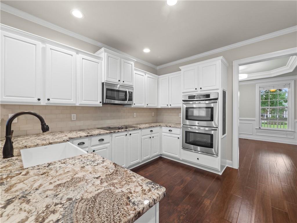
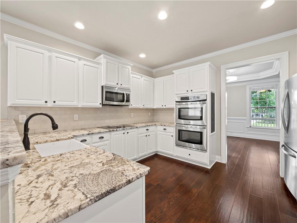
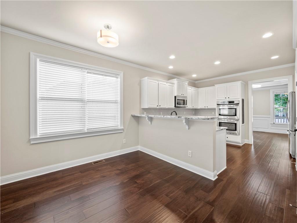
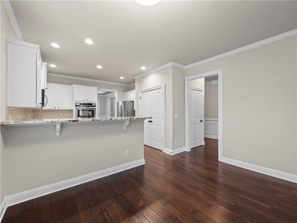
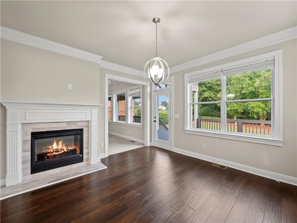
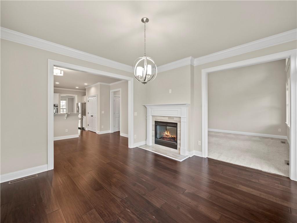
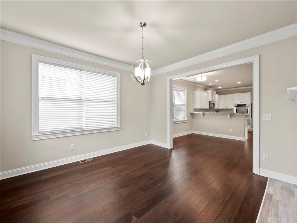
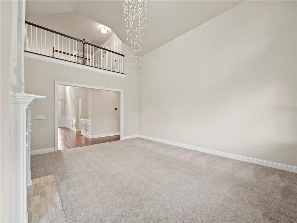
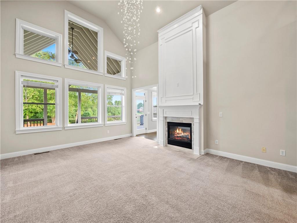
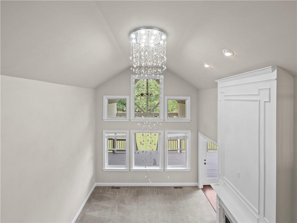
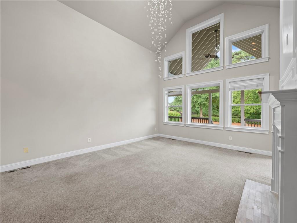
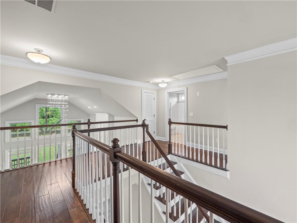
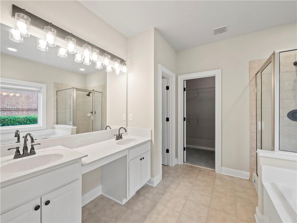
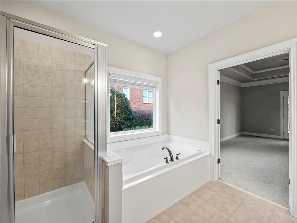
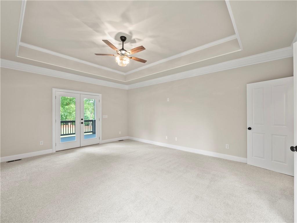
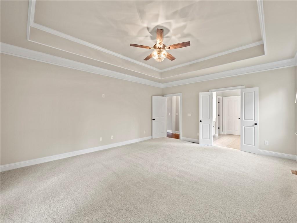
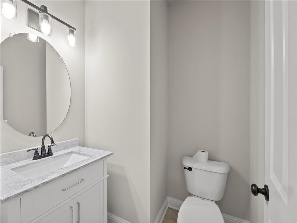
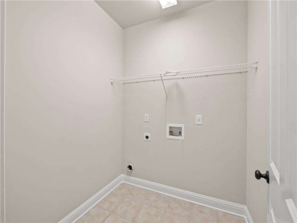
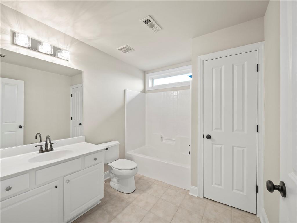
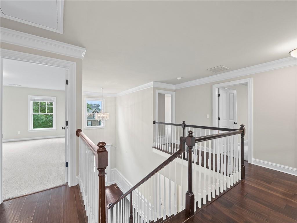
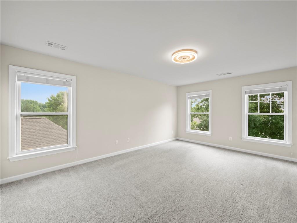
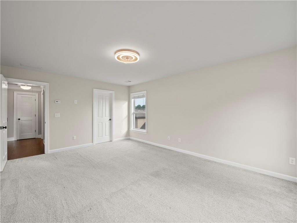
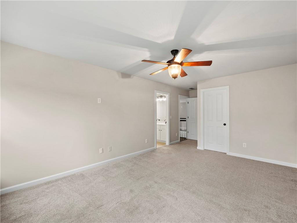
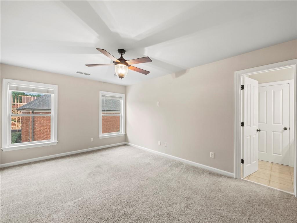
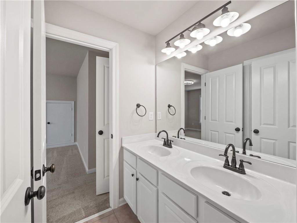
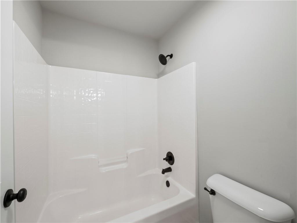
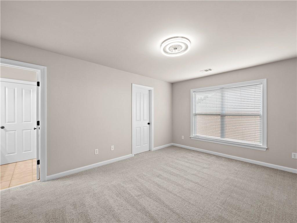
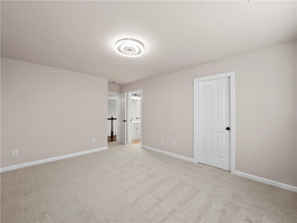
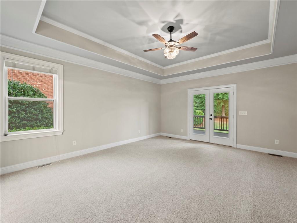
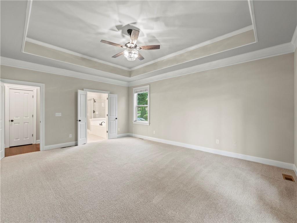
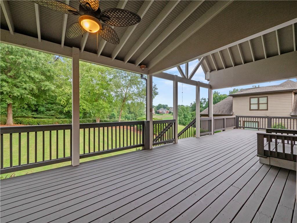
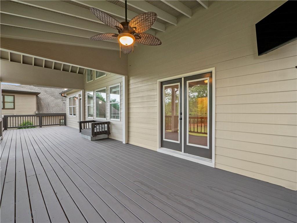
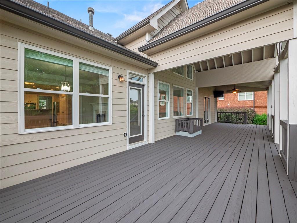
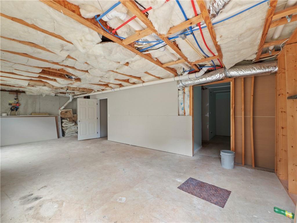
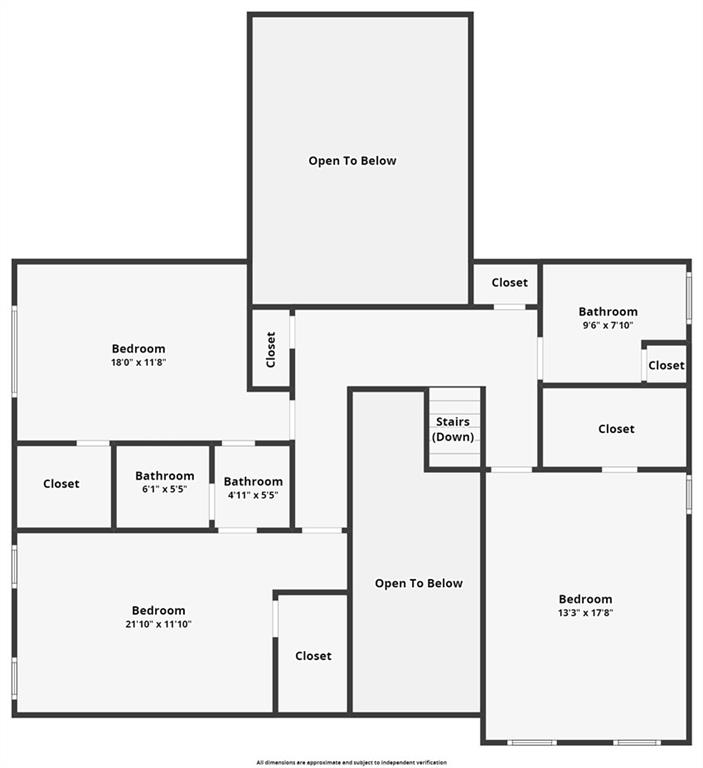
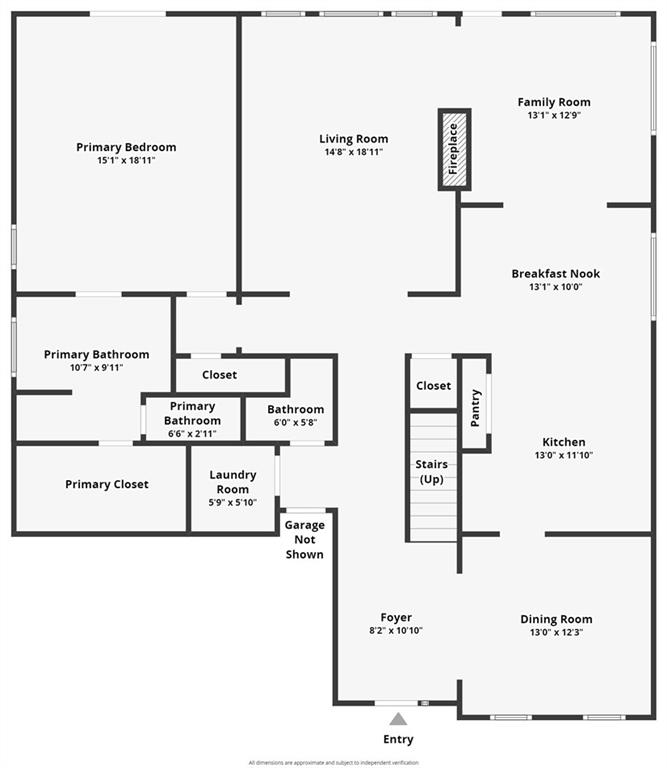
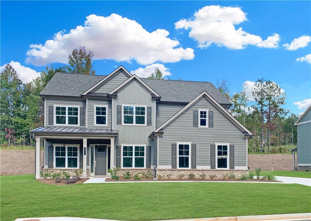
 MLS# 407731808
MLS# 407731808 