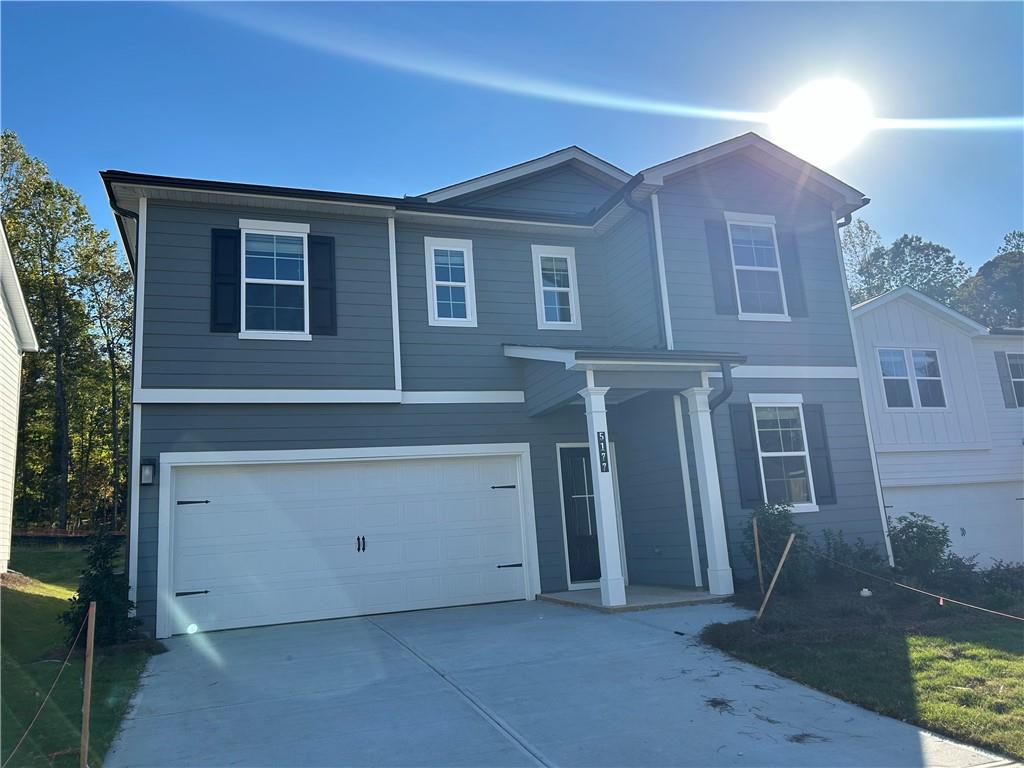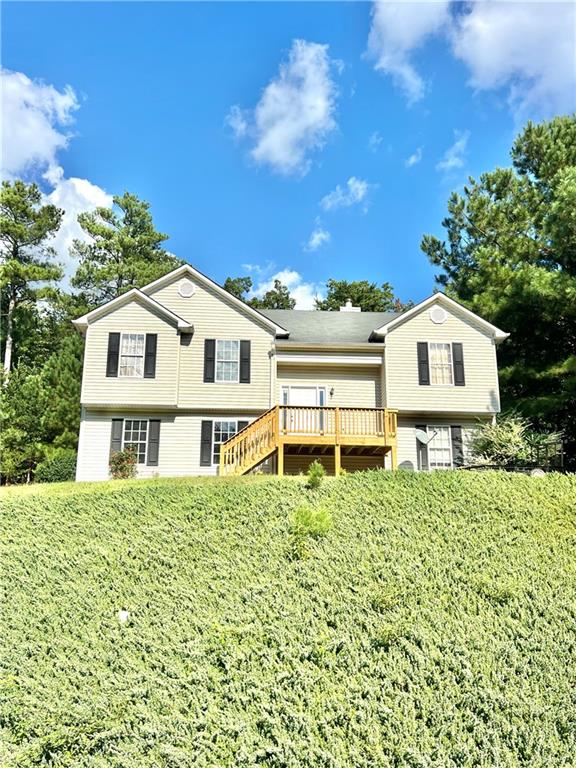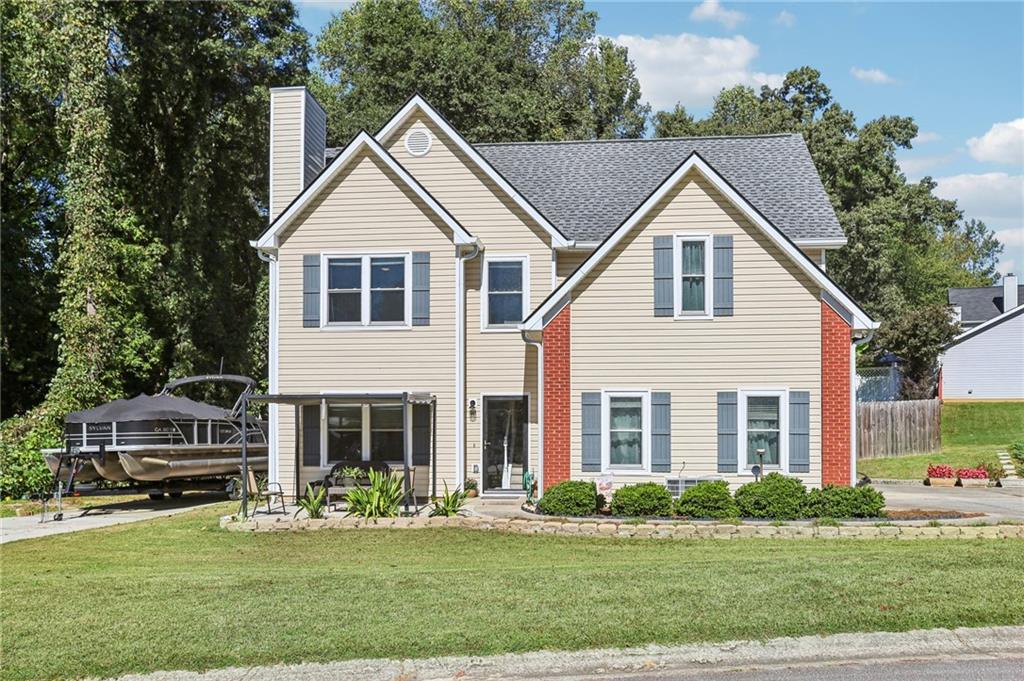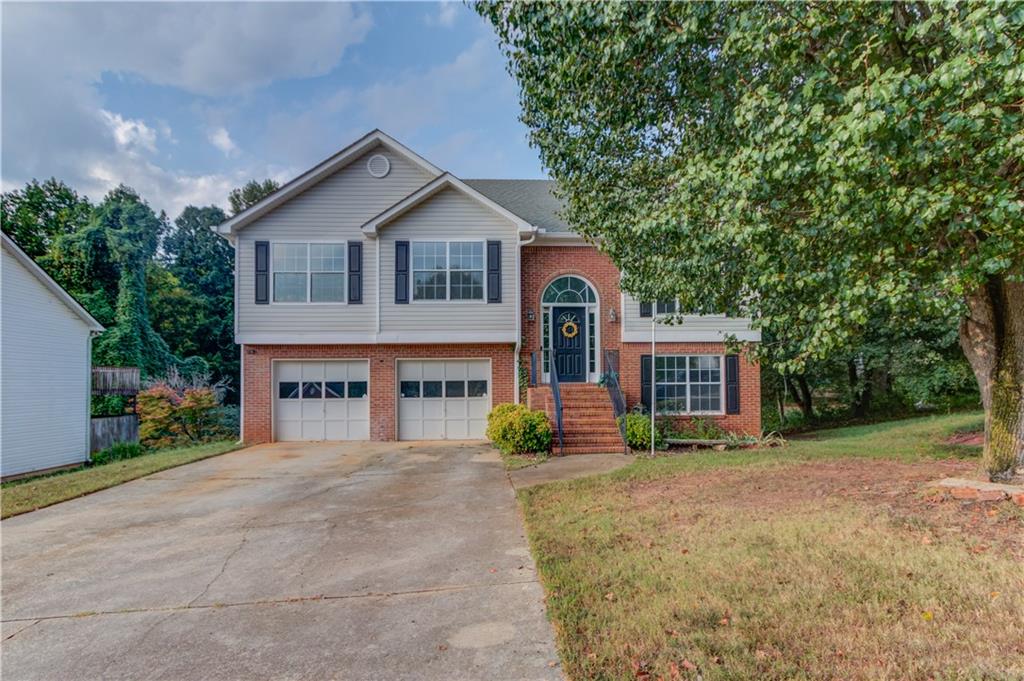5671 Pipsissewa Drive Flowery Branch GA 30542, MLS# 409859427
Flowery Branch, GA 30542
- 3Beds
- 2Full Baths
- N/AHalf Baths
- N/A SqFt
- 1990Year Built
- 0.56Acres
- MLS# 409859427
- Residential
- Single Family Residence
- Active
- Approx Time on Market2 days
- AreaN/A
- CountyHall - GA
- Subdivision Old Forest
Overview
Nestled perfectly on just over a 1/2 acre lot, this charming, well-maintained 3 bedroom, 2 bath traditional home offers the best of Flowery Branch living. Upon entering, you are greeted by the bright, airy open-concept living area complete with a stacked stone fireplace, or continue straight down a short hallway to two nice-sized bedrooms that share an updated full bath and the owner's suite which features a wonderfully renovated bathroom with double vanity and separate tub/shower. The kitchen is ideal for one or multiple cooks, has a great view of the backyard, a window over the sink, dining nook, island, and more than ample storage. The large backyard provides more than enough space for outdoor activities as well as a patio/deck for relaxing and grilling. New exterior paint, new A/C, new water heater, new garage door, new back deck, and new flooring are just some of the improvements recently completed. The location can't be beat - live the quiet life while being close to schools, shopping, and Lake Lanier. No HOA!
Association Fees / Info
Hoa: No
Community Features: None
Bathroom Info
Main Bathroom Level: 2
Total Baths: 2.00
Fullbaths: 2
Room Bedroom Features: Master on Main
Bedroom Info
Beds: 3
Building Info
Habitable Residence: No
Business Info
Equipment: None
Exterior Features
Fence: Back Yard
Patio and Porch: Covered, Deck, Front Porch, Patio, Rear Porch
Exterior Features: None
Road Surface Type: Asphalt, Paved
Pool Private: No
County: Hall - GA
Acres: 0.56
Pool Desc: None
Fees / Restrictions
Financial
Original Price: $374,900
Owner Financing: No
Garage / Parking
Parking Features: Garage, Garage Door Opener, Garage Faces Front
Green / Env Info
Green Energy Generation: None
Handicap
Accessibility Features: Accessible Full Bath, Accessible Hallway(s), Accessible Kitchen, Accessible Washer/Dryer
Interior Features
Security Ftr: Security Service, Smoke Detector(s)
Fireplace Features: Family Room
Levels: One
Appliances: Dishwasher, Electric Cooktop, Electric Water Heater, Microwave, Refrigerator, Washer
Laundry Features: In Hall, Main Level
Interior Features: His and Hers Closets
Flooring: Carpet, Ceramic Tile
Spa Features: None
Lot Info
Lot Size Source: Public Records
Lot Features: Back Yard, Front Yard, Wooded
Lot Size: 215 x 116
Misc
Property Attached: No
Home Warranty: No
Open House
Other
Other Structures: None
Property Info
Construction Materials: Frame
Year Built: 1,990
Property Condition: Resale
Roof: Shingle
Property Type: Residential Detached
Style: Ranch, Traditional
Rental Info
Land Lease: No
Room Info
Kitchen Features: Breakfast Room, Cabinets White, Eat-in Kitchen, Kitchen Island, Stone Counters
Room Master Bathroom Features: Double Vanity,Separate Tub/Shower,Soaking Tub
Room Dining Room Features: Open Concept
Special Features
Green Features: None
Special Listing Conditions: None
Special Circumstances: None
Sqft Info
Building Area Total: 1627
Building Area Source: Public Records
Tax Info
Tax Amount Annual: 1743
Tax Year: 2,023
Tax Parcel Letter: 08-00089-02-022
Unit Info
Utilities / Hvac
Cool System: Central Air
Electric: 110 Volts
Heating: Forced Air, Natural Gas
Utilities: Cable Available, Electricity Available, Natural Gas Available
Sewer: Septic Tank
Waterfront / Water
Water Body Name: None
Water Source: Public
Waterfront Features: None
Directions
GPS Friendly 985 N to Exit 17, West on Hwy 53, Left on McEver, Right onto Stephens Rd, Left into subdivision on Pipsissewa Dr, home on LeftListing Provided courtesy of Virtual Properties Realty.com
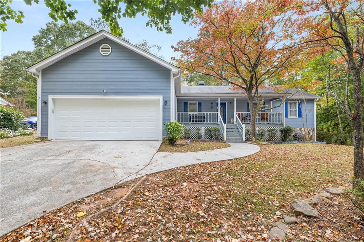
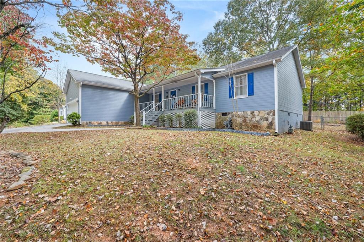
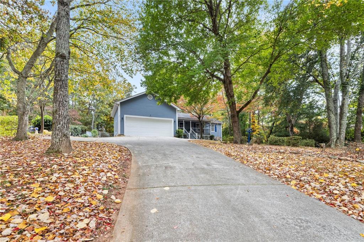
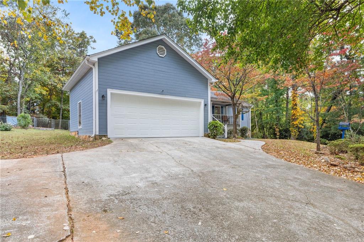
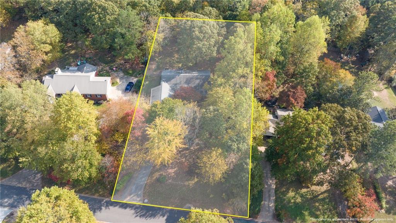
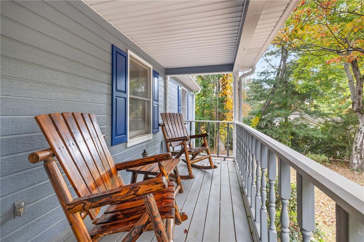
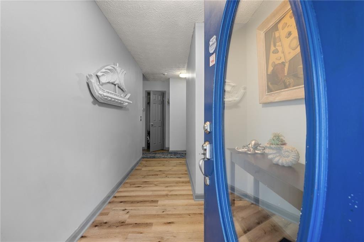
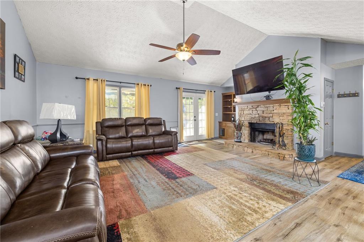
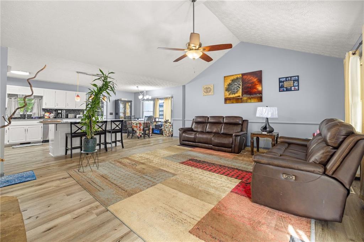
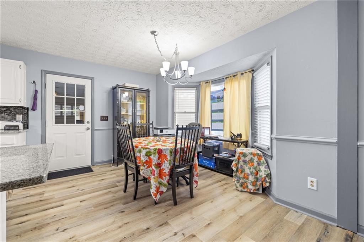
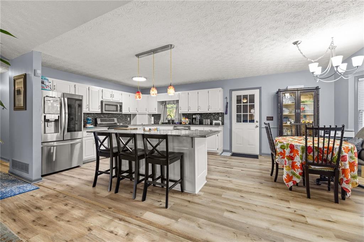
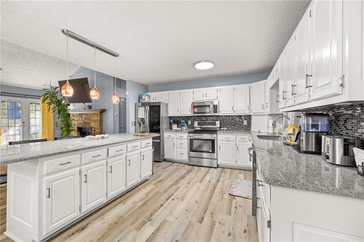
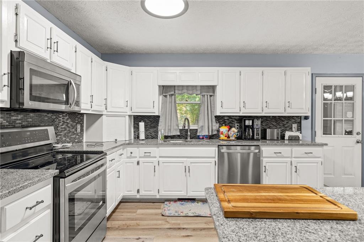
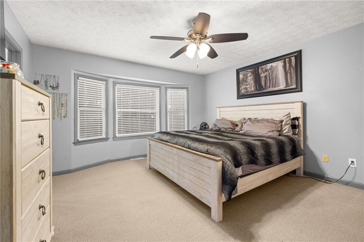
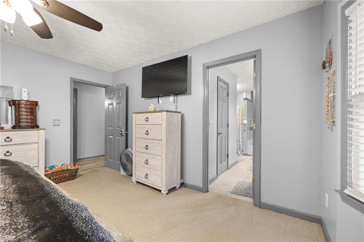
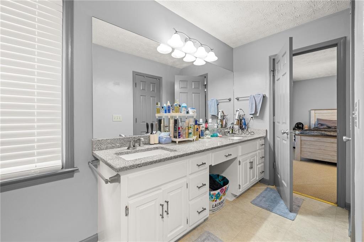
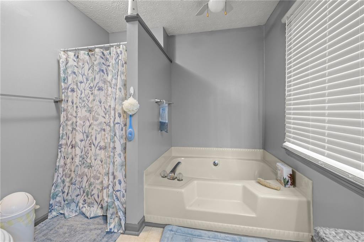
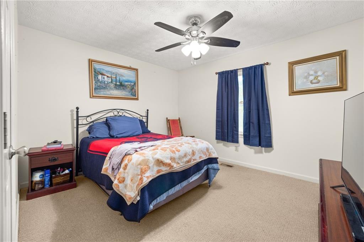
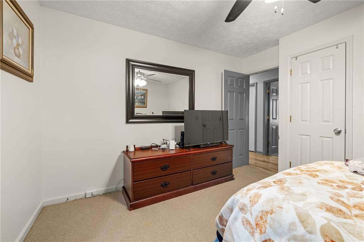
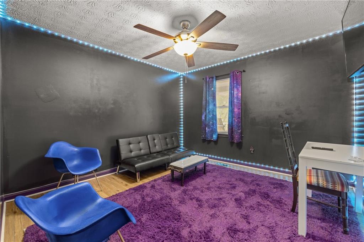
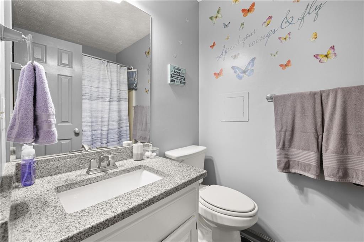
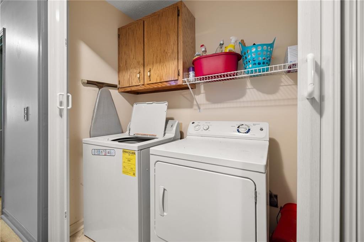
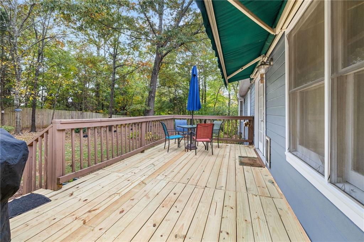
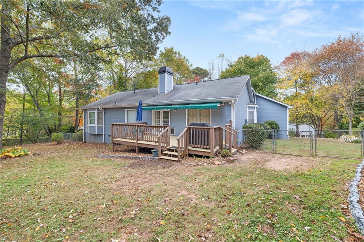
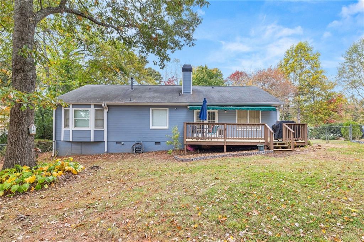
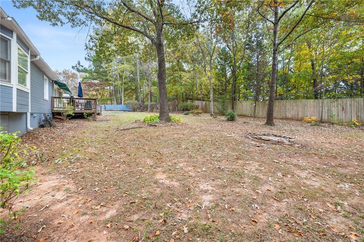
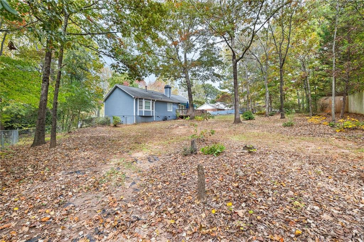
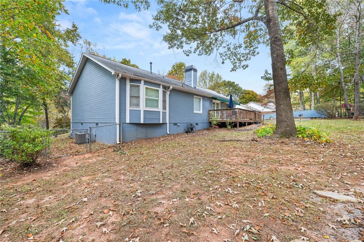
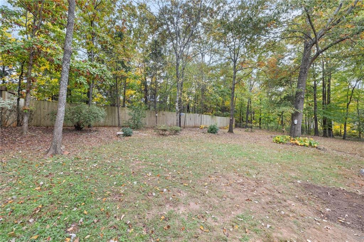
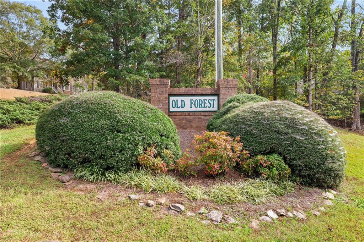
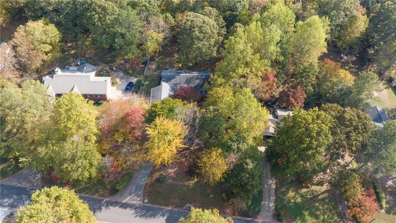
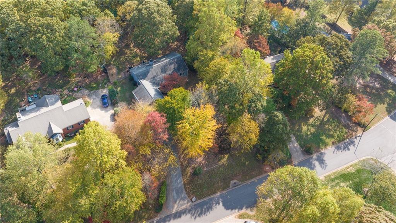
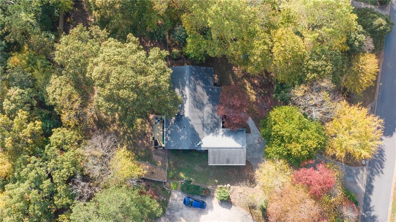
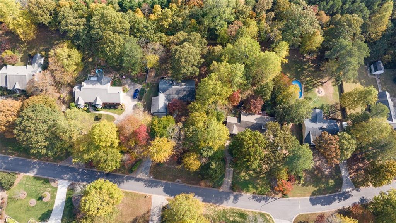
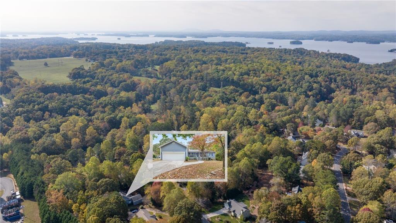
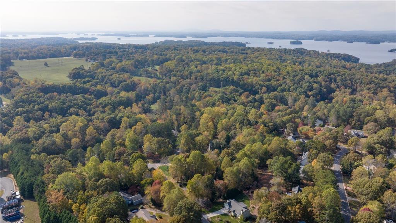
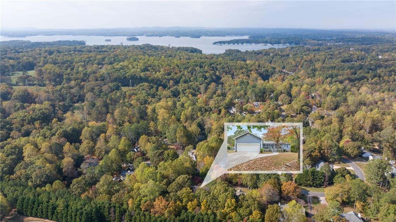
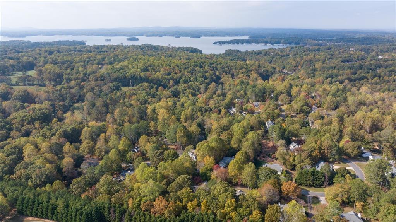
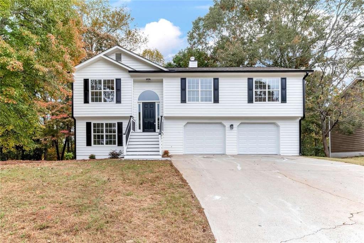
 MLS# 410058606
MLS# 410058606 