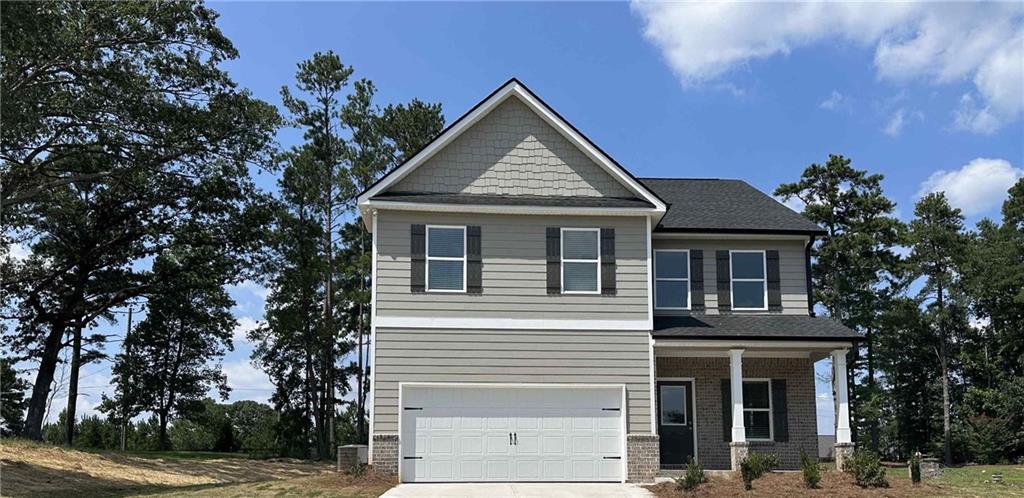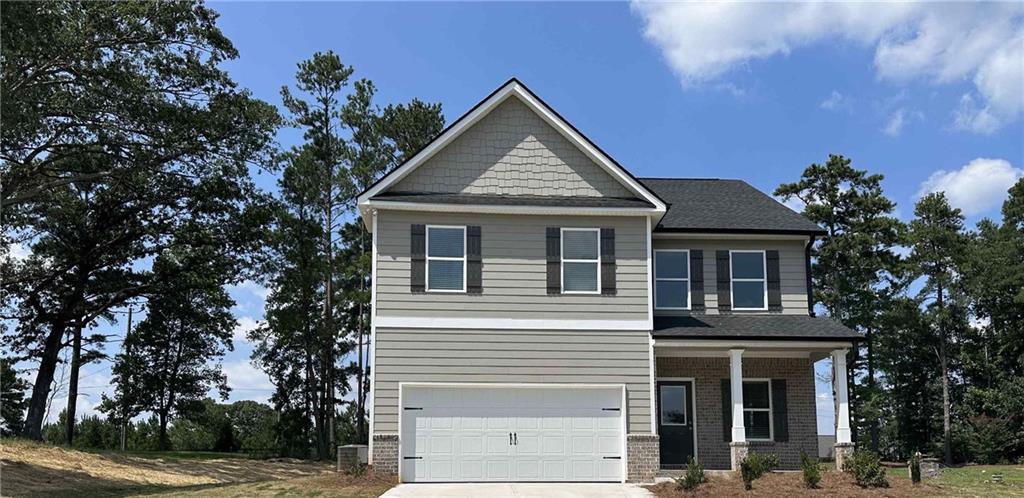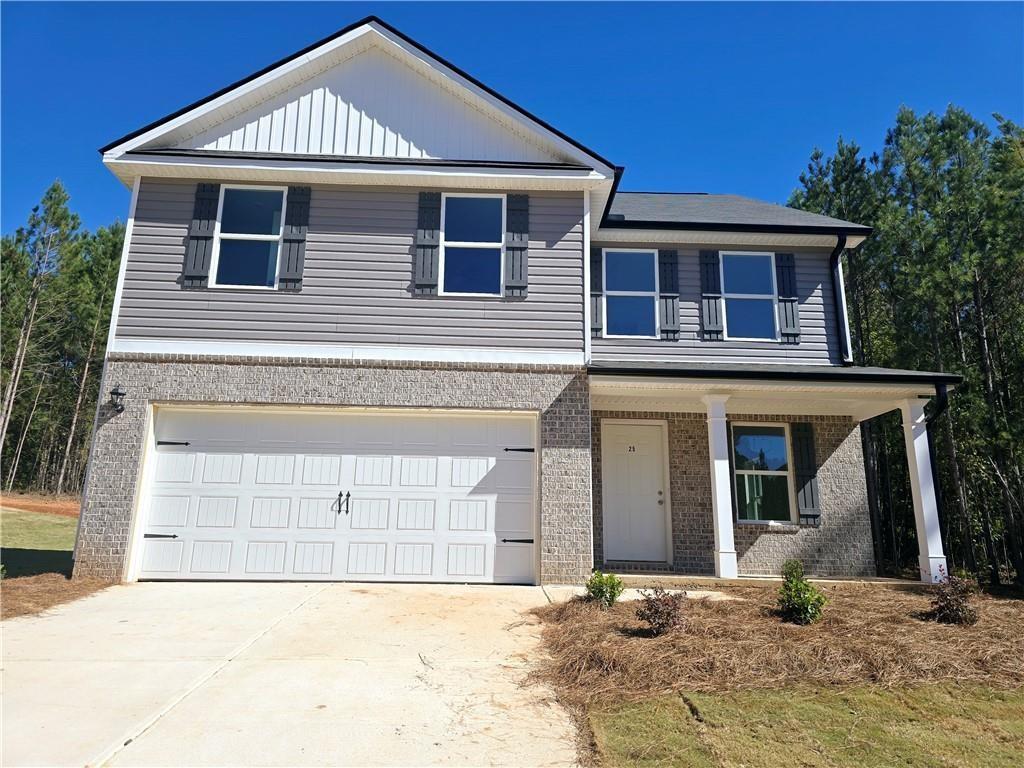57 Windcrest Drive Covington GA 30016, MLS# 410457464
Covington, GA 30016
- 4Beds
- 2Full Baths
- 1Half Baths
- N/A SqFt
- 2004Year Built
- 0.34Acres
- MLS# 410457464
- Residential
- Single Family Residence
- Active
- Approx Time on Market21 days
- AreaN/A
- CountyNewton - GA
- Subdivision Windcrest
Overview
Welcome to 57 Windcrest Drive, a spacious 4-bedroom, 2.5-bath home nestled in a peaceful community in Covington, GA. Conveniently located near shopping and dining, this charming residence offers both comfort and convenience. As you approach, youre greeted by a lovely front porch that leads into a beautifully spacious dining and living room combo, seamlessly flowing into the kitchen. The main floor features a convenient half bathroom, a laundry room, and a generously sized master suite. The master bath boasts double sinks, a large closet, a separate shower and tub, and a private water closet. Upstairs, youll find three oversized bedrooms, each providing ample space and comfort, along with a full bathroom. Outside, enjoy a fully fenced and expansive backyard, creating a perfect, secure haven for children and pets to play. This well-maintained property is a must-see! Schedule your visit today to experience all it has to offer. Ask about our 0% down payment programs with Nexa Mortgage. Darryl Rowie 404.944.6849
Association Fees / Info
Hoa Fees: 181
Hoa: Yes
Hoa Fees Frequency: Annually
Hoa Fees: 181
Community Features: Other
Hoa Fees Frequency: Annually
Bathroom Info
Main Bathroom Level: 1
Halfbaths: 1
Total Baths: 3.00
Fullbaths: 2
Room Bedroom Features: Other
Bedroom Info
Beds: 4
Building Info
Habitable Residence: No
Business Info
Equipment: None
Exterior Features
Fence: Back Yard, Chain Link
Patio and Porch: Patio
Exterior Features: Other
Road Surface Type: Other
Pool Private: No
County: Newton - GA
Acres: 0.34
Pool Desc: None
Fees / Restrictions
Financial
Original Price: $340,000
Owner Financing: No
Garage / Parking
Parking Features: Attached, Garage Door Opener, Driveway
Green / Env Info
Green Energy Generation: None
Handicap
Accessibility Features: None
Interior Features
Security Ftr: Security System Owned
Fireplace Features: Family Room
Levels: One and One Half
Appliances: Dishwasher, Refrigerator, Microwave, Washer, Dryer
Laundry Features: Laundry Closet
Interior Features: Other
Flooring: Laminate, Carpet, Vinyl
Spa Features: None
Lot Info
Lot Size Source: Public Records
Lot Features: Back Yard
Lot Size: 95 X 160
Misc
Property Attached: No
Home Warranty: No
Open House
Other
Other Structures: None
Property Info
Construction Materials: Brick, Concrete, Frame
Year Built: 2,004
Property Condition: Resale
Roof: Composition, Shingle
Property Type: Residential Detached
Style: Traditional
Rental Info
Land Lease: No
Room Info
Kitchen Features: Other
Room Master Bathroom Features: Separate Tub/Shower,Double Vanity
Room Dining Room Features: Other
Special Features
Green Features: None
Special Listing Conditions: None
Special Circumstances: None
Sqft Info
Building Area Total: 2634
Building Area Source: Appraiser
Tax Info
Tax Amount Annual: 2288
Tax Year: 2,023
Tax Parcel Letter: 0025G00000051000
Unit Info
Utilities / Hvac
Cool System: Central Air
Electric: Other
Heating: Natural Gas
Utilities: Other
Sewer: Public Sewer
Waterfront / Water
Water Body Name: None
Water Source: Public
Waterfront Features: None
Directions
Use GpsListing Provided courtesy of Homesmart
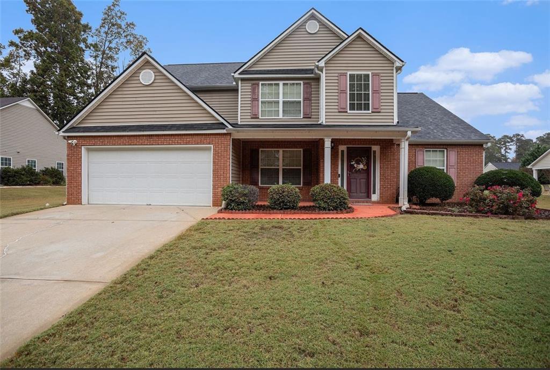
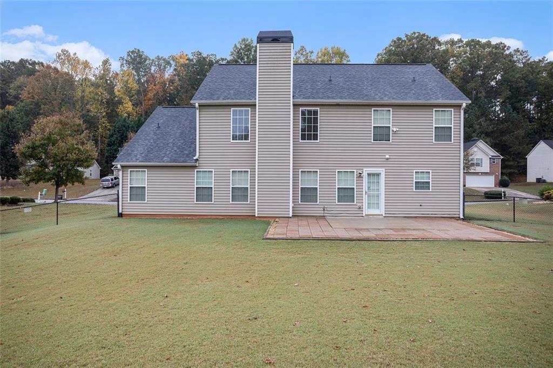
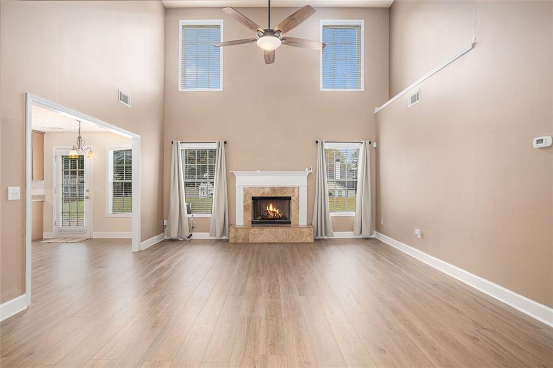
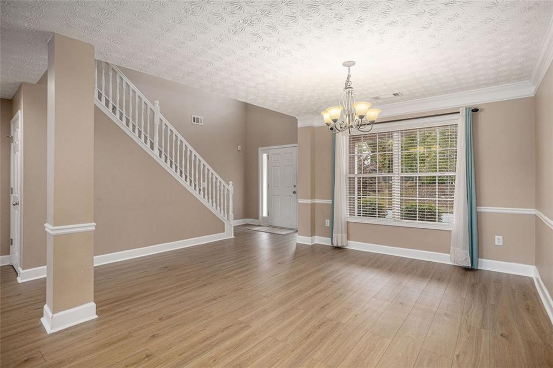
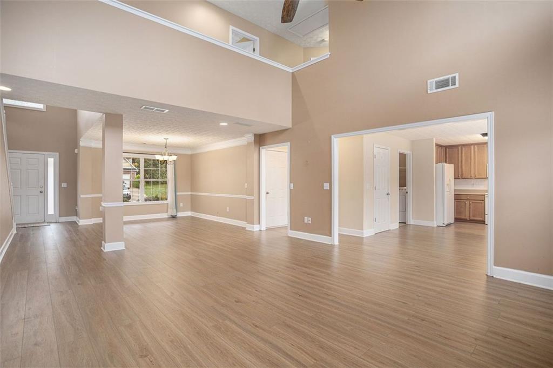
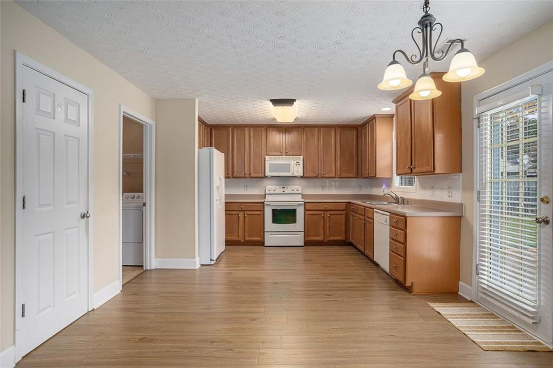
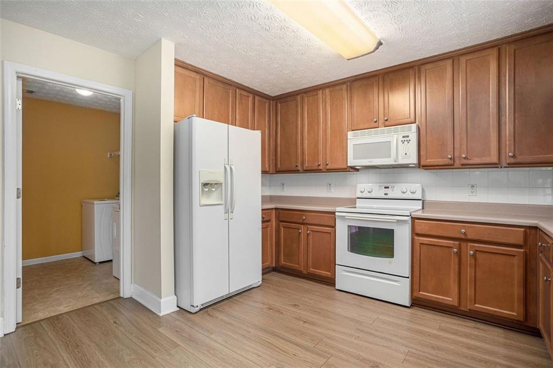
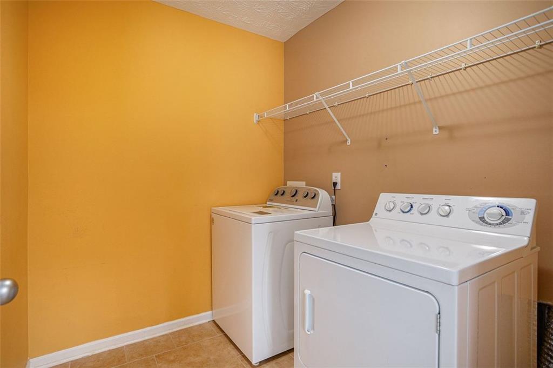
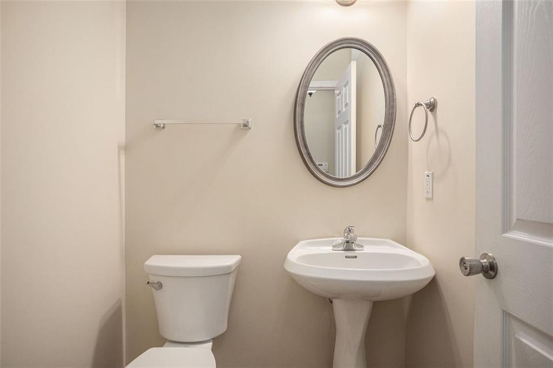
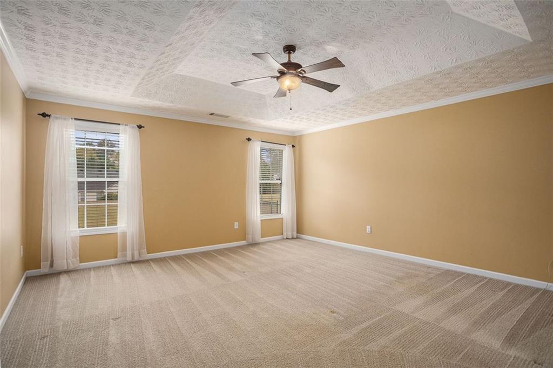
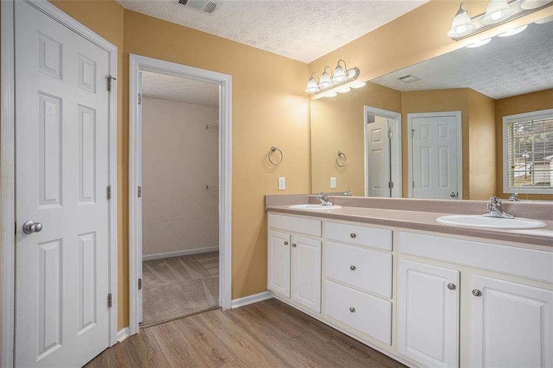
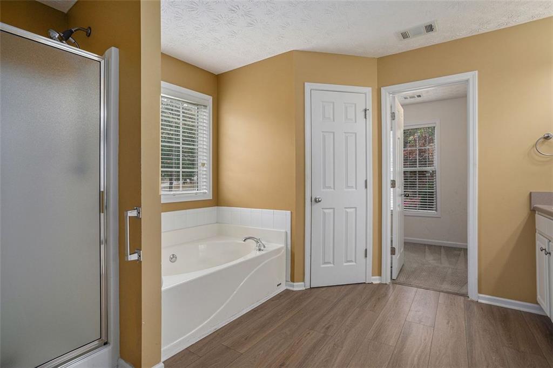
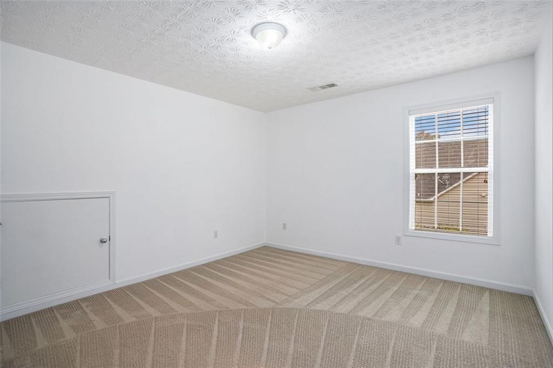
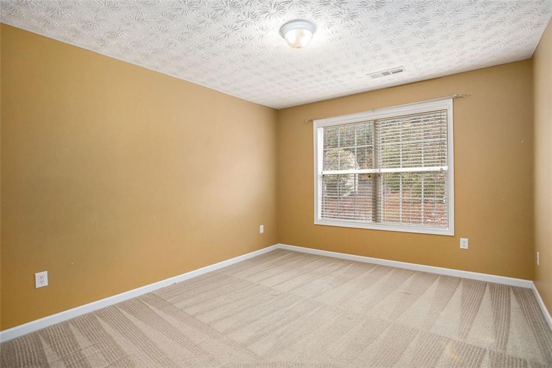
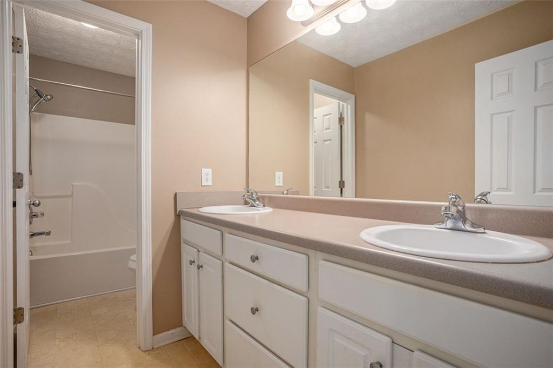
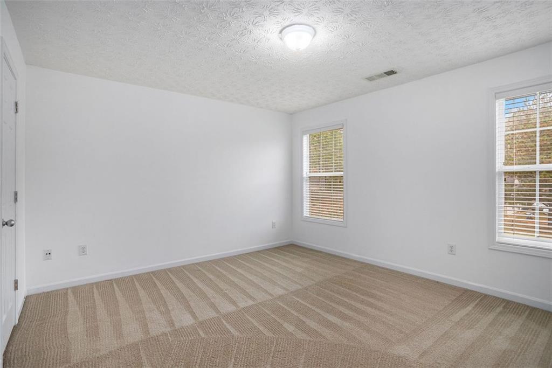
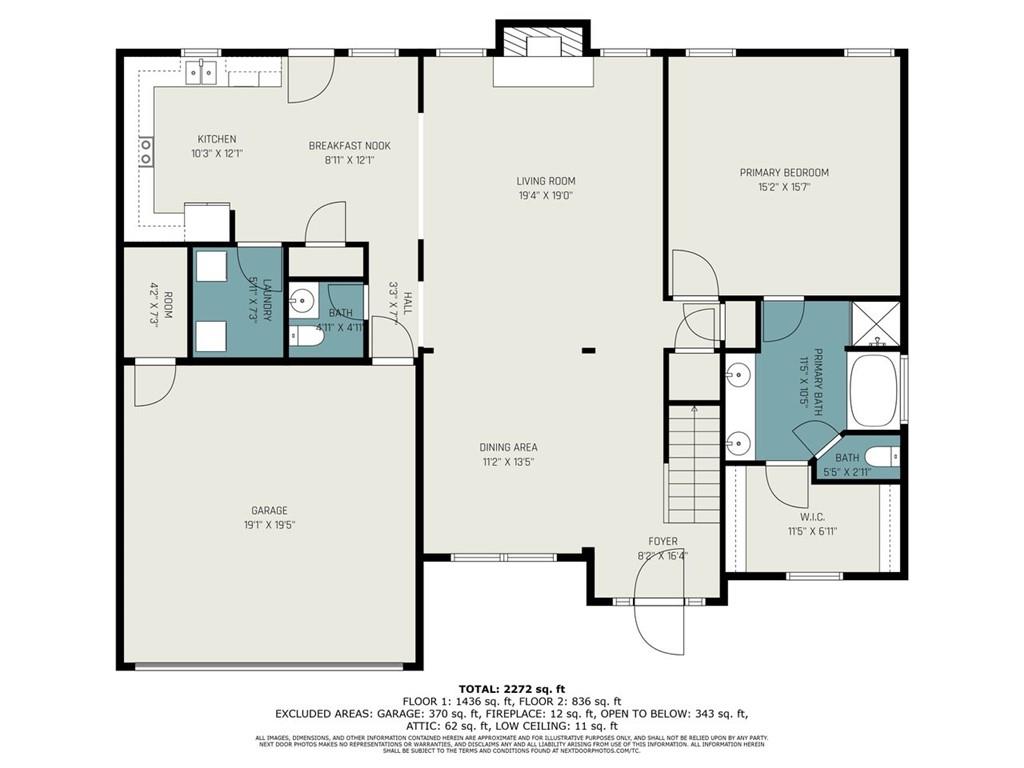
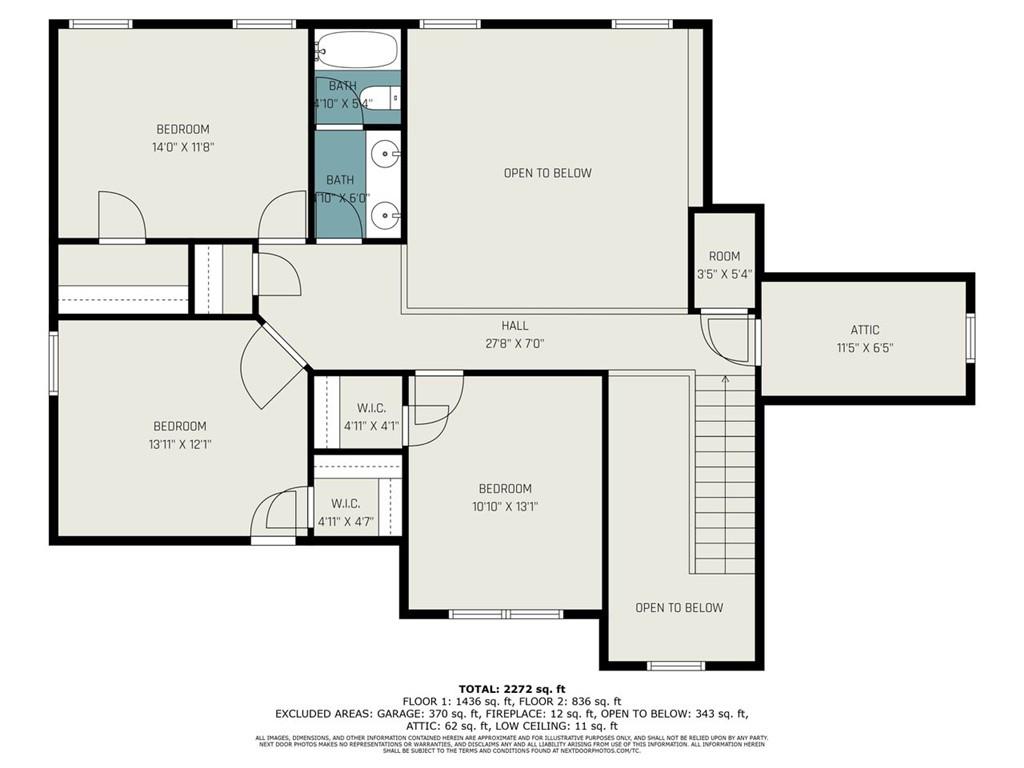
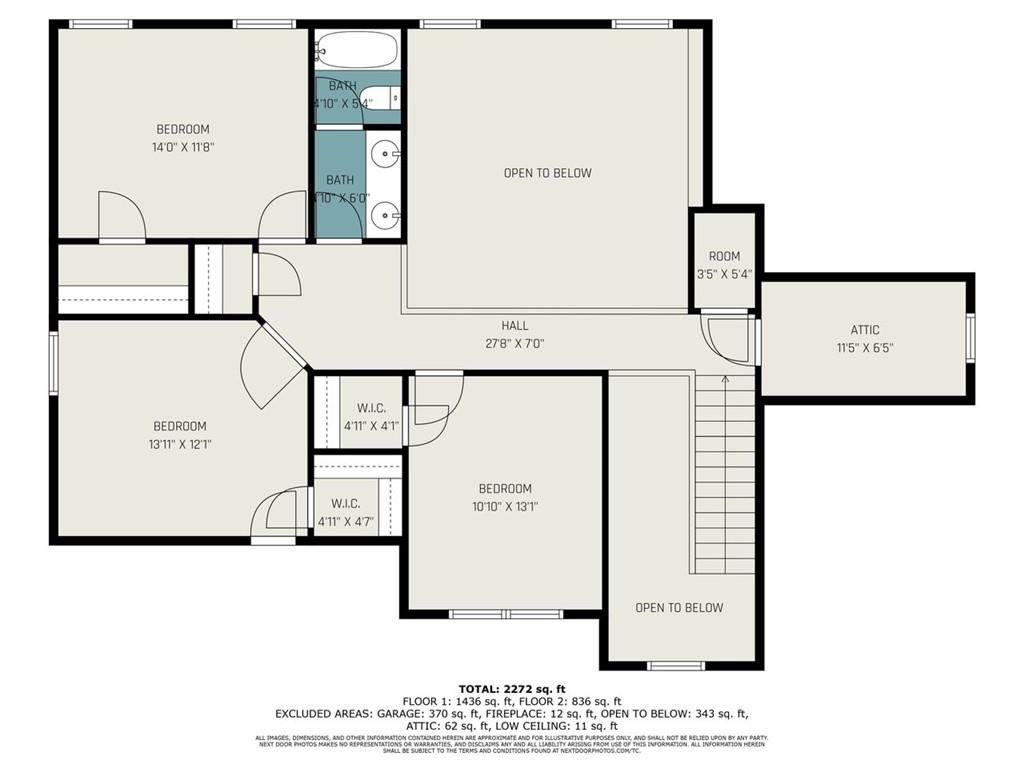
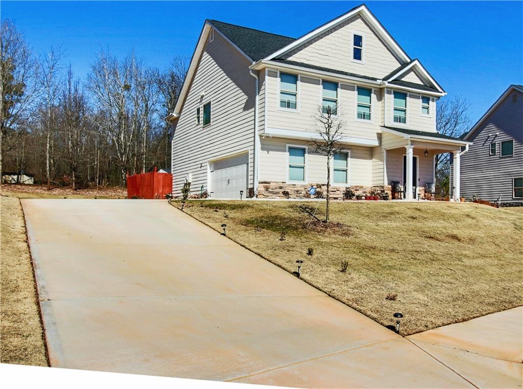
 MLS# 7365573
MLS# 7365573 