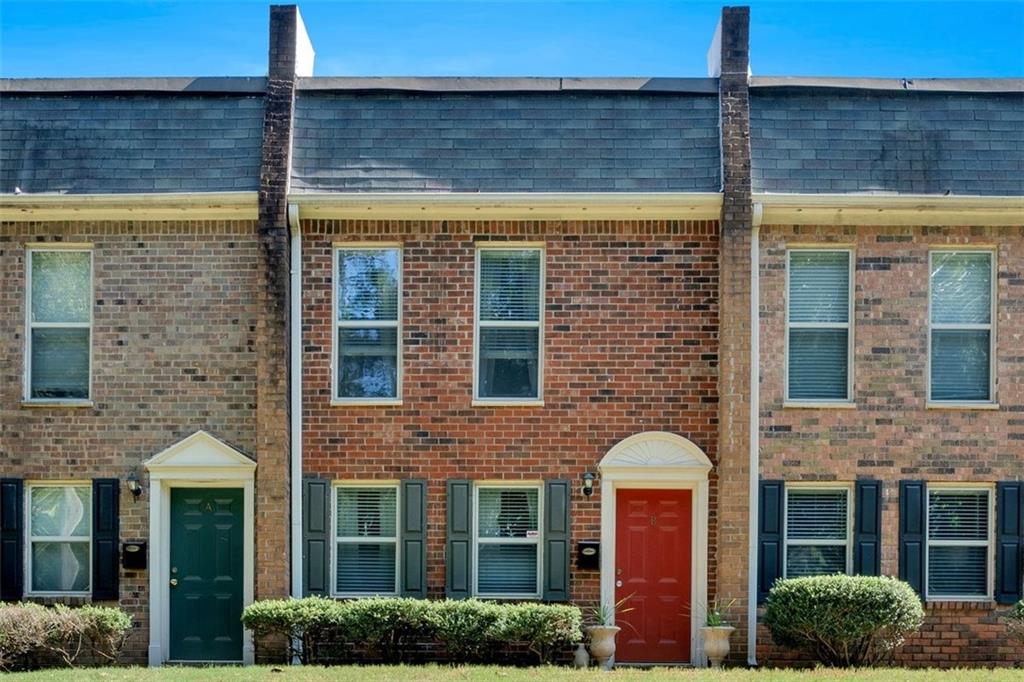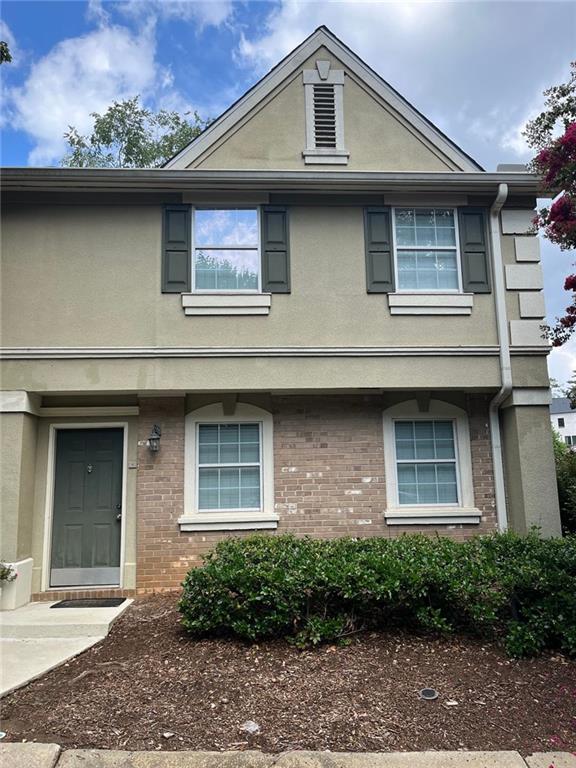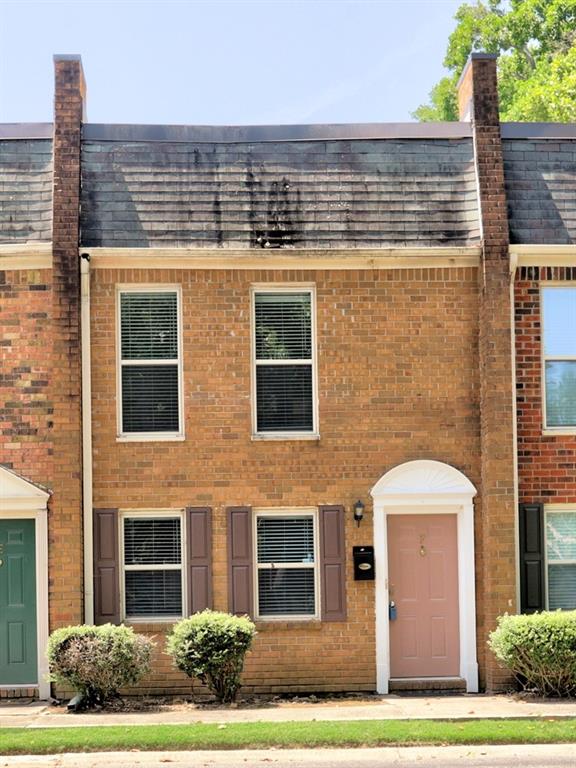574 Northridge Crossing Drive Sandy Springs GA 30350, MLS# 403372150
Sandy Springs, GA 30350
- 2Beds
- 2Full Baths
- 1Half Baths
- N/A SqFt
- 1983Year Built
- 0.06Acres
- MLS# 403372150
- Residential
- Townhouse
- Active
- Approx Time on Market2 months, 9 days
- AreaN/A
- CountyFulton - GA
- Subdivision Northridge Crossing
Overview
Nestled in a quiet, charming neighborhood in Sandy Springs, Fresh interior painting, Brand New floor on main. this townhome offers both convenience and tranquility. With NO HOA, NO rental restrictions, it presents an excellent opportunity for first-time homeowners and investors alike. the home features two spacious bedrooms, two and a half baths, a cozy family room, a lovely dining area, and a private fenced backyardperfect for relaxation or entertaining.Enjoy the convenience of being within walking distance to shopping, dining, and just moments from MARTA, with easy access to all that Sandy Springs has to offer. Additionally, its only a short 5-minute drive to the beautiful Chattahoochee Nature Preserve and Riverside Park, ideal for outdoor enthusiasts. With its close proximity to GA-400, this townhome perfectly blends comfort, convenience, and potential.
Association Fees / Info
Hoa: No
Community Features: Near Public Transport
Bathroom Info
Halfbaths: 1
Total Baths: 3.00
Fullbaths: 2
Room Bedroom Features: Double Master Bedroom, Roommate Floor Plan
Bedroom Info
Beds: 2
Building Info
Habitable Residence: No
Business Info
Equipment: None
Exterior Features
Fence: Fenced, Back Yard
Patio and Porch: Patio
Exterior Features: Private Yard
Road Surface Type: Paved
Pool Private: No
County: Fulton - GA
Acres: 0.06
Pool Desc: None
Fees / Restrictions
Financial
Original Price: $279,990
Owner Financing: No
Garage / Parking
Parking Features: Driveway
Green / Env Info
Green Energy Generation: None
Handicap
Accessibility Features: None
Interior Features
Security Ftr: Smoke Detector(s), Fire Alarm
Fireplace Features: Factory Built
Levels: Two
Appliances: Refrigerator, Gas Range, Gas Water Heater, Dryer, Washer
Laundry Features: Laundry Closet, Upper Level
Interior Features: High Ceilings 9 ft Main
Flooring: Hardwood
Spa Features: None
Lot Info
Lot Size Source: Public Records
Lot Features: Level
Lot Size: x
Misc
Property Attached: Yes
Home Warranty: No
Open House
Other
Other Structures: None
Property Info
Construction Materials: Wood Siding
Year Built: 1,983
Property Condition: Resale
Roof: Shingle
Property Type: Residential Attached
Style: Townhouse
Rental Info
Land Lease: No
Room Info
Kitchen Features: Stone Counters
Room Master Bathroom Features: Tub/Shower Combo
Room Dining Room Features: Dining L
Special Features
Green Features: None
Special Listing Conditions: None
Special Circumstances: Investor Owned
Sqft Info
Building Area Total: 1272
Building Area Source: Public Records
Tax Info
Tax Amount Annual: 2243
Tax Year: 2,023
Tax Parcel Letter: 17 002500020110
Unit Info
Num Units In Community: 120
Utilities / Hvac
Cool System: Central Air, Electric
Electric: 220 Volts in Laundry
Heating: Central, Forced Air, Natural Gas
Utilities: Natural Gas Available, Electricity Available, Water Available, Sewer Available
Sewer: Public Sewer
Waterfront / Water
Water Body Name: None
Water Source: Public
Waterfront Features: None
Directions
Use GPS or Hwy 400 North to exit 6 (Northridge). Travel west to left on Colquitt Rd. Right on Northridge Crossing. Unit on Right.Listing Provided courtesy of Virtual Properties Realty.com
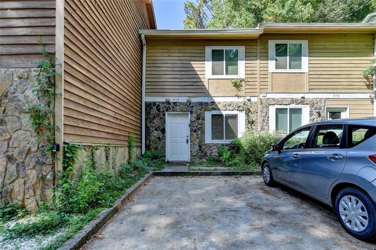
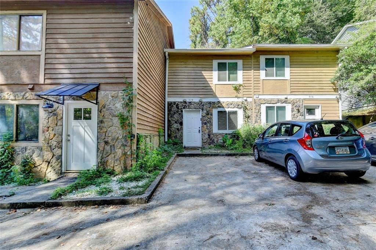
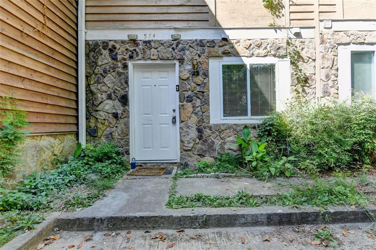
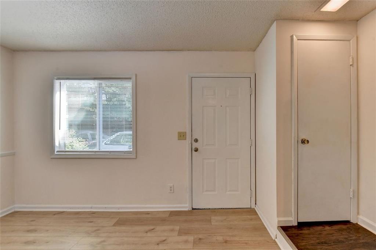
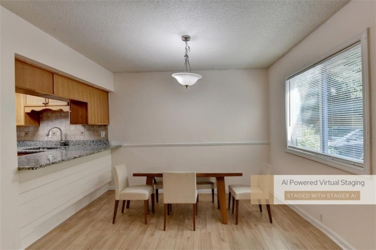
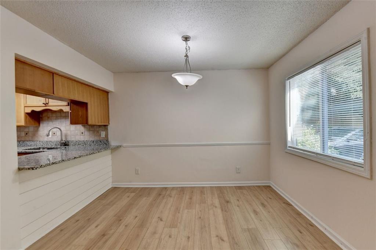
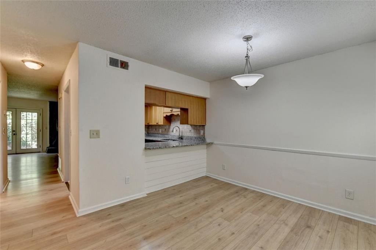
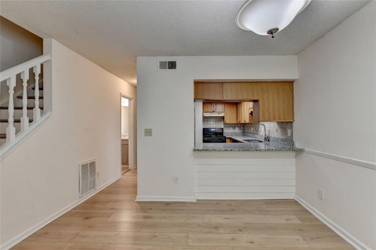
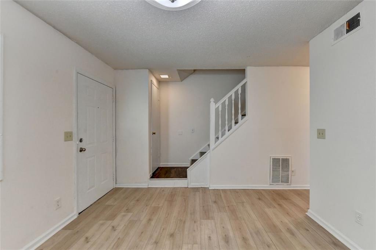
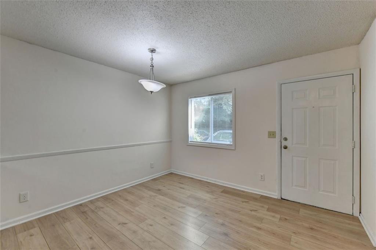
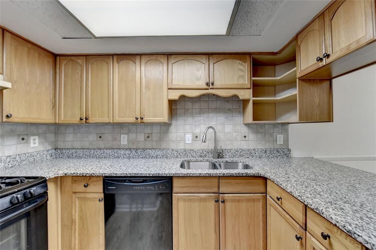
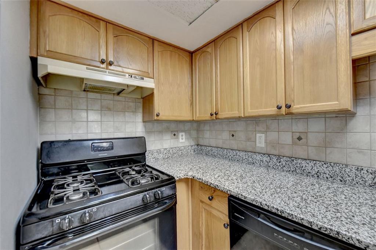
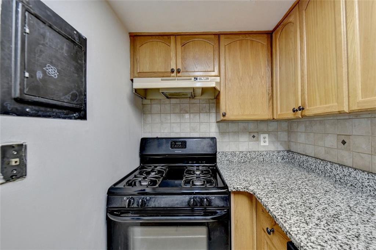
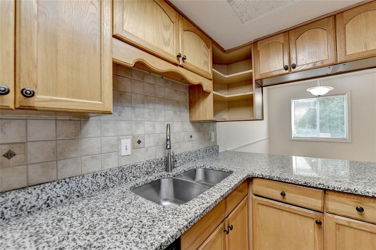
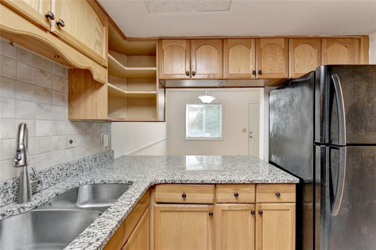
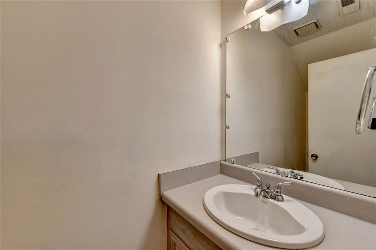
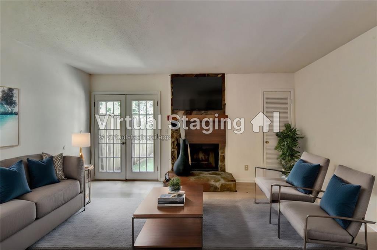
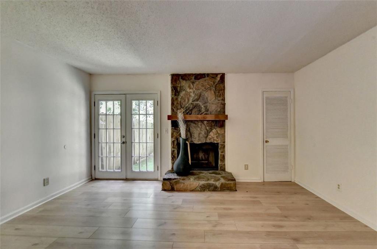
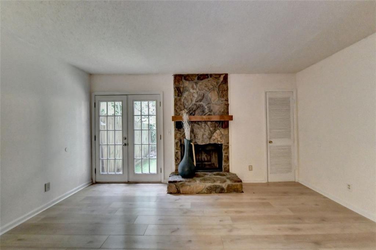
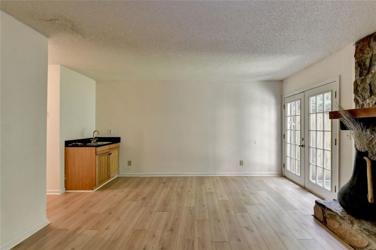
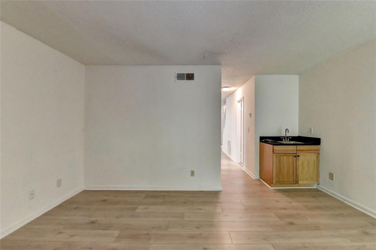
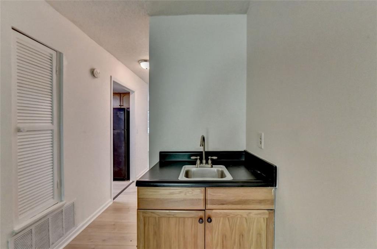
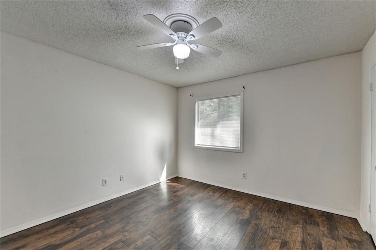
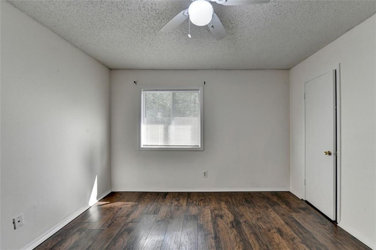
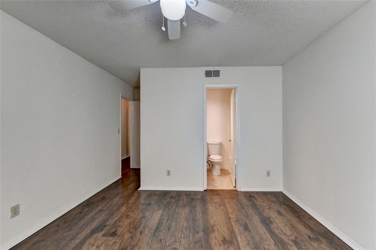
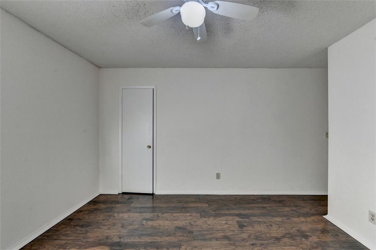
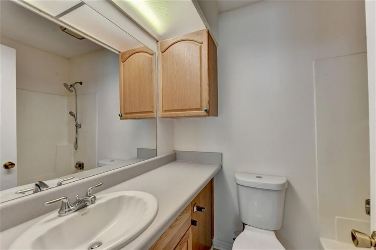
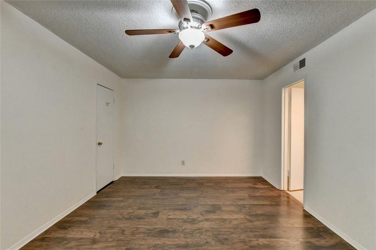
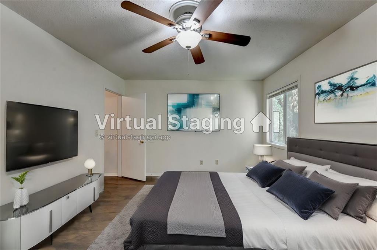
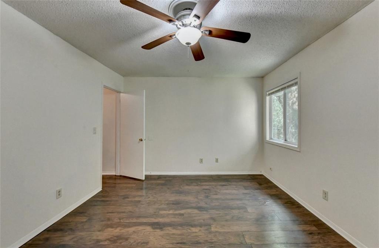
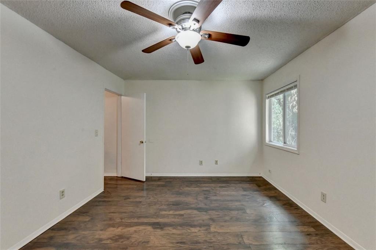
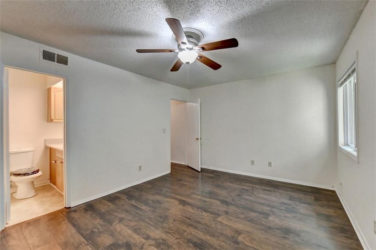
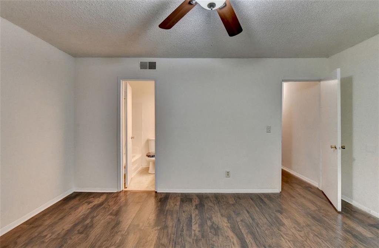
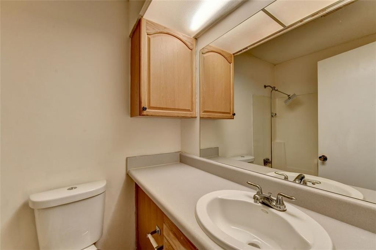
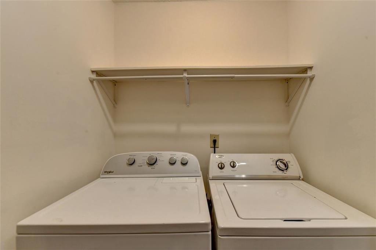
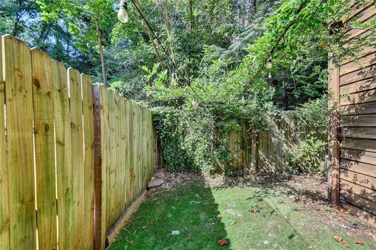
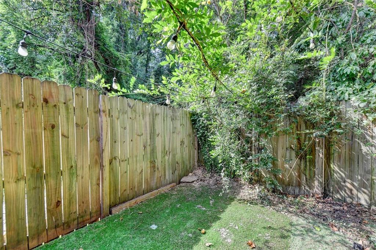
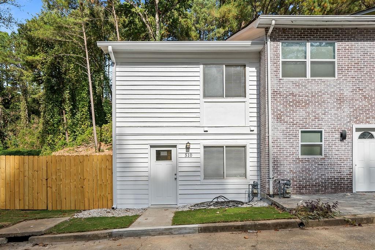
 MLS# 410623981
MLS# 410623981 