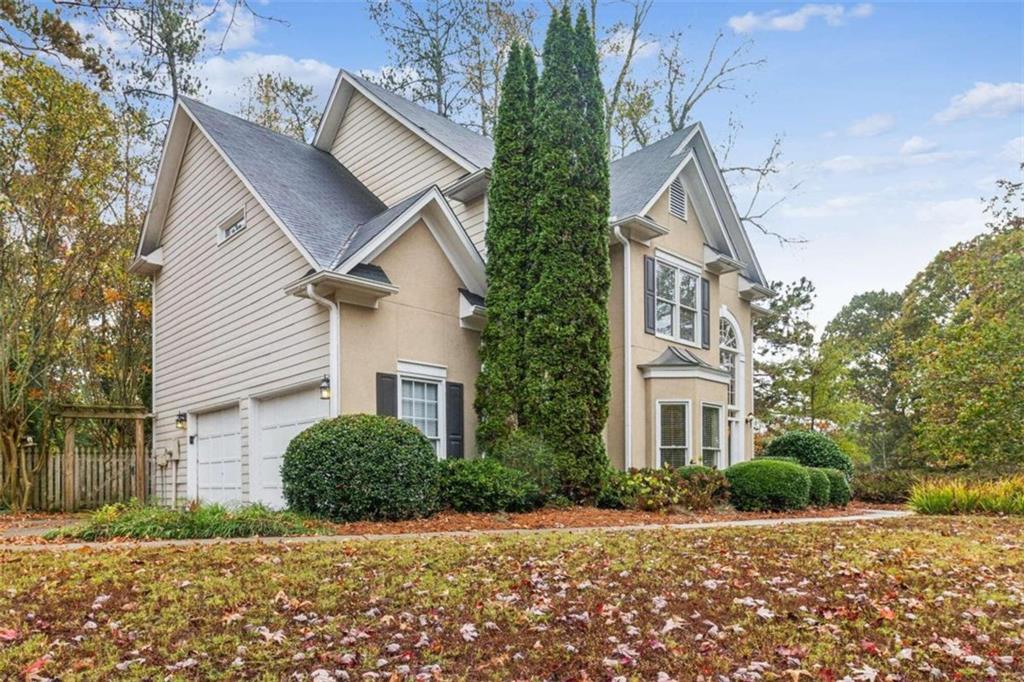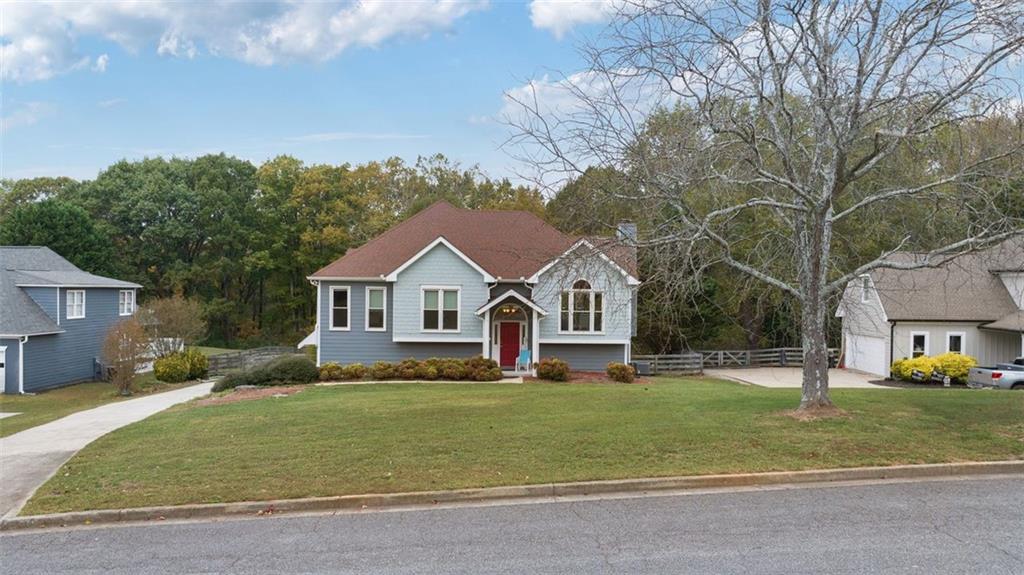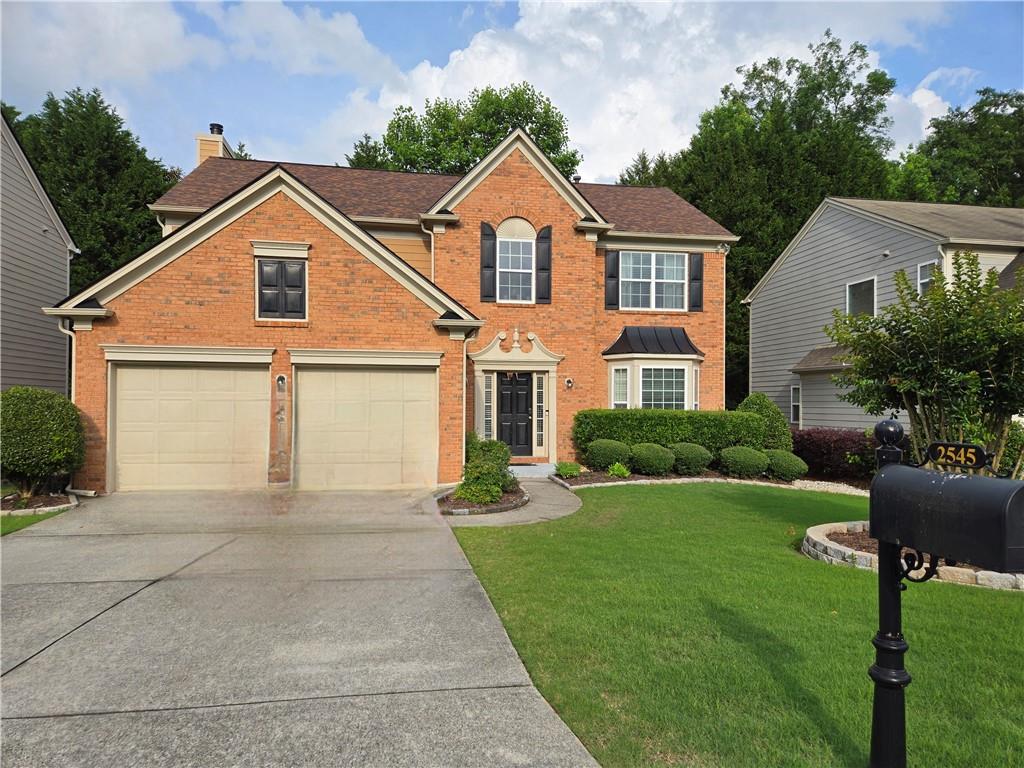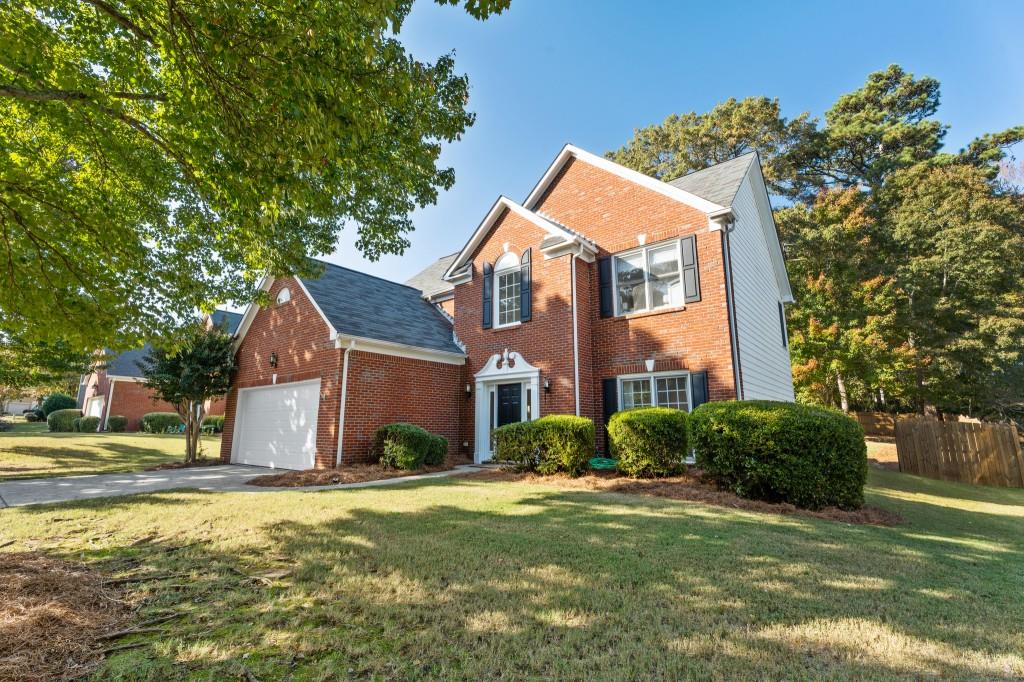5770 Rialto Way Cumming GA 30040, MLS# 392501145
Cumming, GA 30040
- 4Beds
- 2Full Baths
- 1Half Baths
- N/A SqFt
- 2016Year Built
- 0.12Acres
- MLS# 392501145
- Residential
- Single Family Residence
- Active
- Approx Time on Market3 months, 27 days
- AreaN/A
- CountyForsyth - GA
- Subdivision Bridgetowne
Overview
Welcome to this stunning 4 Bed/2.5 Bath Single Family Home in the sought after Bridgetowne community!!! Step inside this immaculately maintained residence to discover the open-concept dining and living room featuring a beautiful fireplace, customized book shelves and hardwood floors. The Gourmet kitchen boasts stainless steel appliances, granite countertops, tile backsplash and a dedicated breakfast area. The upper level boasts a big master suite with custom walk in closet, large Master bath with dual vanities, separate tub/shower. Three additional bedrooms, two secondary baths and laundry room are located upstairs as well. FRESH PAINTS throughout the home!!!! NEW patio Deck and NEW carpet installed upstairs!!!!!Residents can enjoy the community amenities including a pool, club house, tennis courts, playground and NEW pickle ball courts!!!!Excellent location with easy access to GA-400, shopping and Schools!!
Association Fees / Info
Hoa: Yes
Hoa Fees Frequency: Annually
Hoa Fees: 515
Community Features: Clubhouse, Fitness Center, Homeowners Assoc, Near Schools, Near Shopping, Near Trails/Greenway, Playground, Pool, Sidewalks, Tennis Court(s)
Bathroom Info
Halfbaths: 1
Total Baths: 3.00
Fullbaths: 2
Room Bedroom Features: Oversized Master
Bedroom Info
Beds: 4
Building Info
Habitable Residence: No
Business Info
Equipment: None
Exterior Features
Fence: None
Patio and Porch: Deck
Exterior Features: None
Road Surface Type: Asphalt
Pool Private: No
County: Forsyth - GA
Acres: 0.12
Pool Desc: None
Fees / Restrictions
Financial
Original Price: $539,900
Owner Financing: No
Garage / Parking
Parking Features: Garage
Green / Env Info
Green Energy Generation: None
Handicap
Accessibility Features: None
Interior Features
Security Ftr: Carbon Monoxide Detector(s)
Fireplace Features: Family Room
Levels: Two
Appliances: Dishwasher, Disposal
Laundry Features: Laundry Room
Interior Features: Bookcases, Crown Molding, Double Vanity
Flooring: Carpet, Hardwood
Spa Features: Community
Lot Info
Lot Size Source: Public Records
Lot Features: Back Yard
Lot Size: x
Misc
Property Attached: No
Home Warranty: No
Open House
Other
Other Structures: None
Property Info
Construction Materials: Brick, HardiPlank Type
Year Built: 2,016
Property Condition: Resale
Roof: Shingle
Property Type: Residential Detached
Style: Craftsman
Rental Info
Land Lease: No
Room Info
Kitchen Features: Breakfast Bar, Breakfast Room, Cabinets Stain, Eat-in Kitchen, Kitchen Island, Pantry, Stone Counters, View to Family Room
Room Master Bathroom Features: Double Vanity,Separate Tub/Shower
Room Dining Room Features: Separate Dining Room
Special Features
Green Features: None
Special Listing Conditions: None
Special Circumstances: None
Sqft Info
Building Area Total: 2756
Building Area Source: Public Records
Tax Info
Tax Amount Annual: 3586
Tax Year: 2,023
Tax Parcel Letter: 217-000-758
Unit Info
Utilities / Hvac
Cool System: Central Air
Electric: 110 Volts
Heating: Central
Utilities: Cable Available, Electricity Available, Natural Gas Available
Sewer: Public Sewer
Waterfront / Water
Water Body Name: None
Water Source: Public
Waterfront Features: None
Directions
GPS friendlyListing Provided courtesy of Homesmart
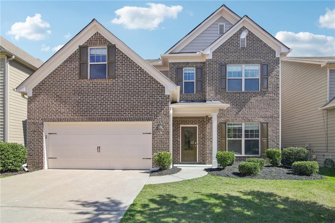
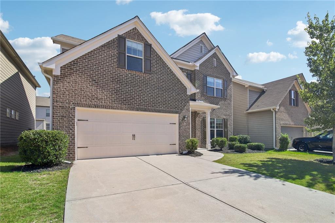
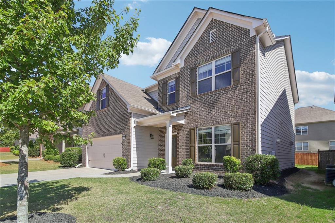
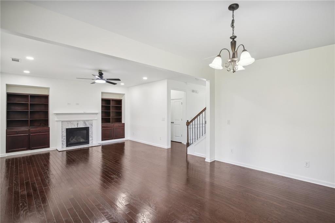
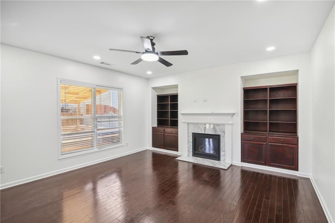
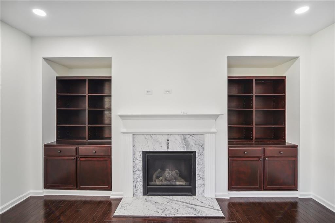
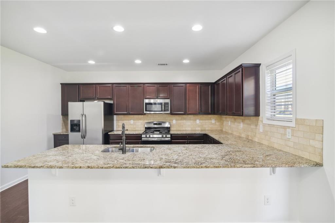
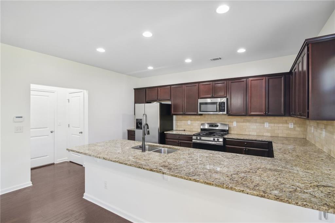
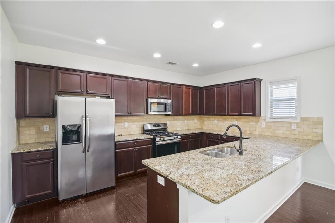
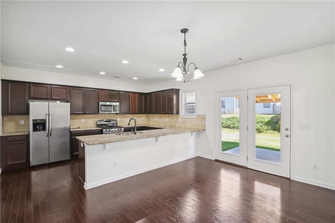
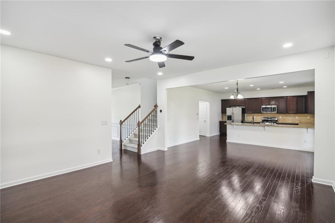
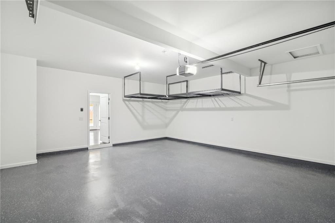
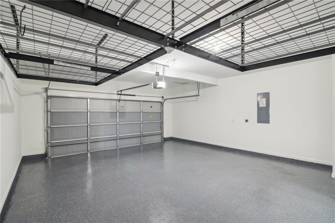
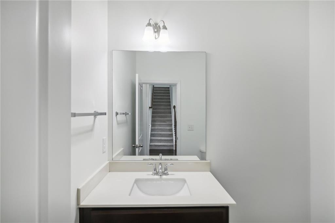
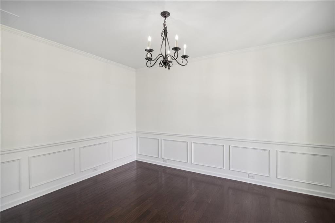
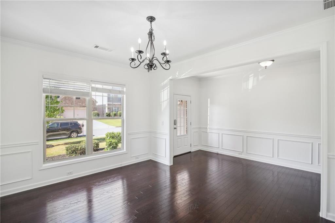
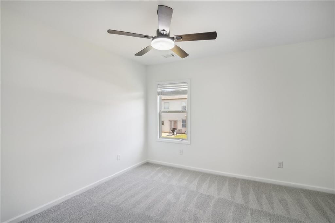
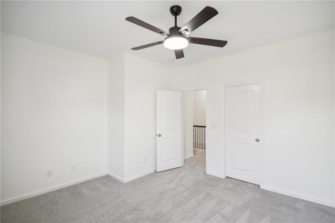
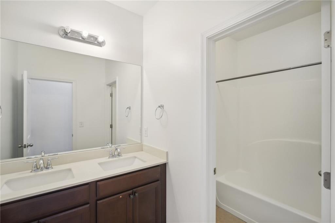
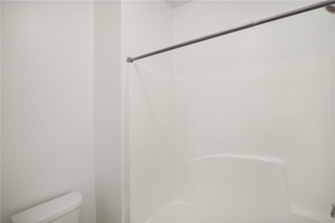
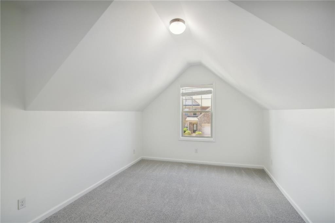
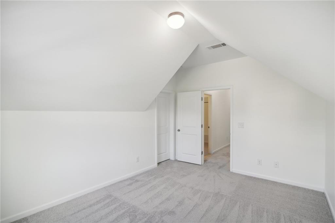
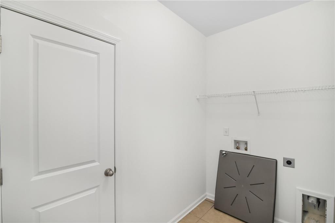
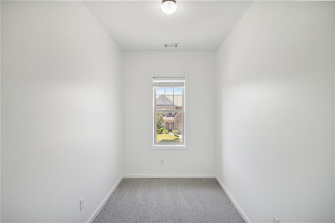
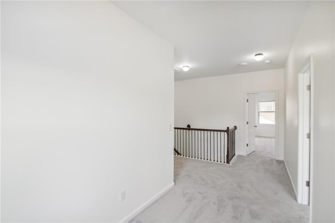
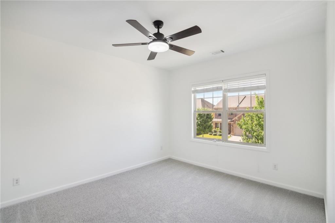
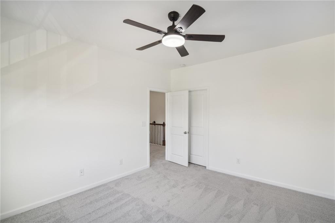
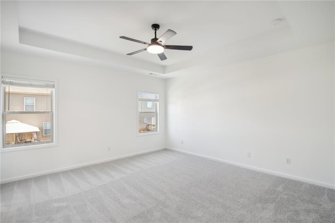
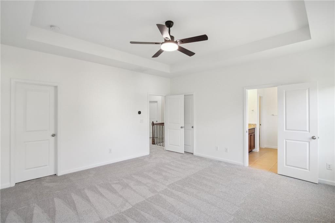
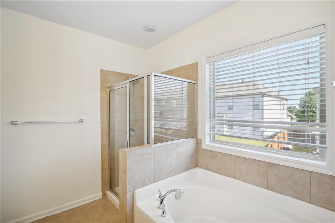
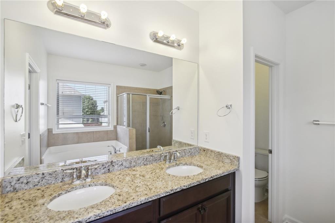
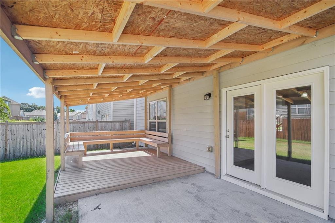
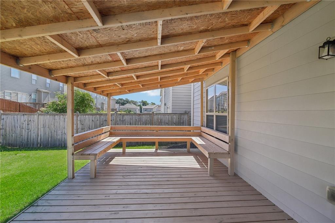
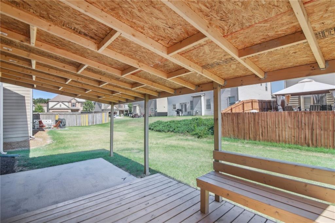
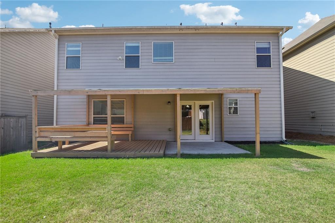
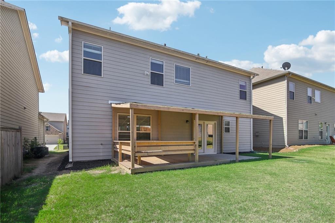
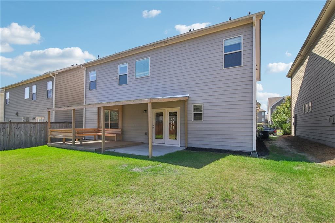
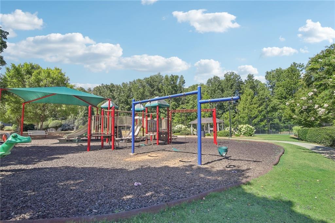
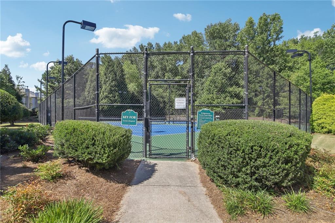
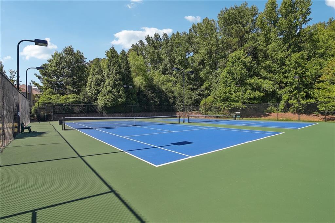
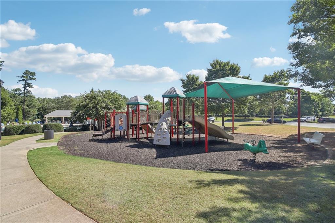
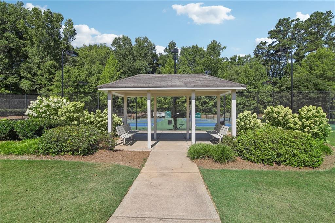
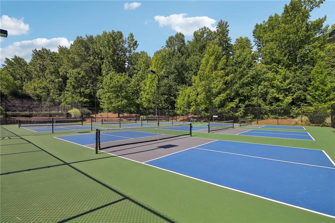
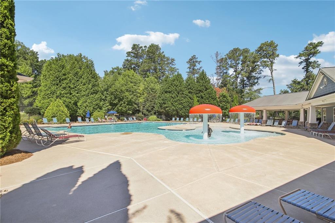
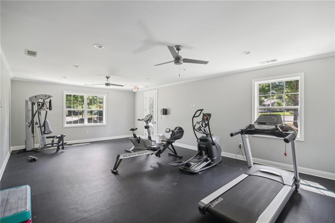
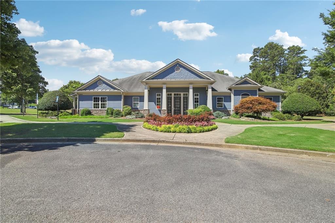
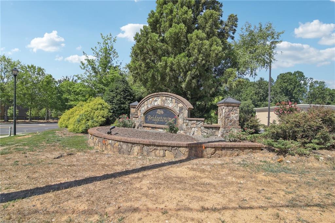
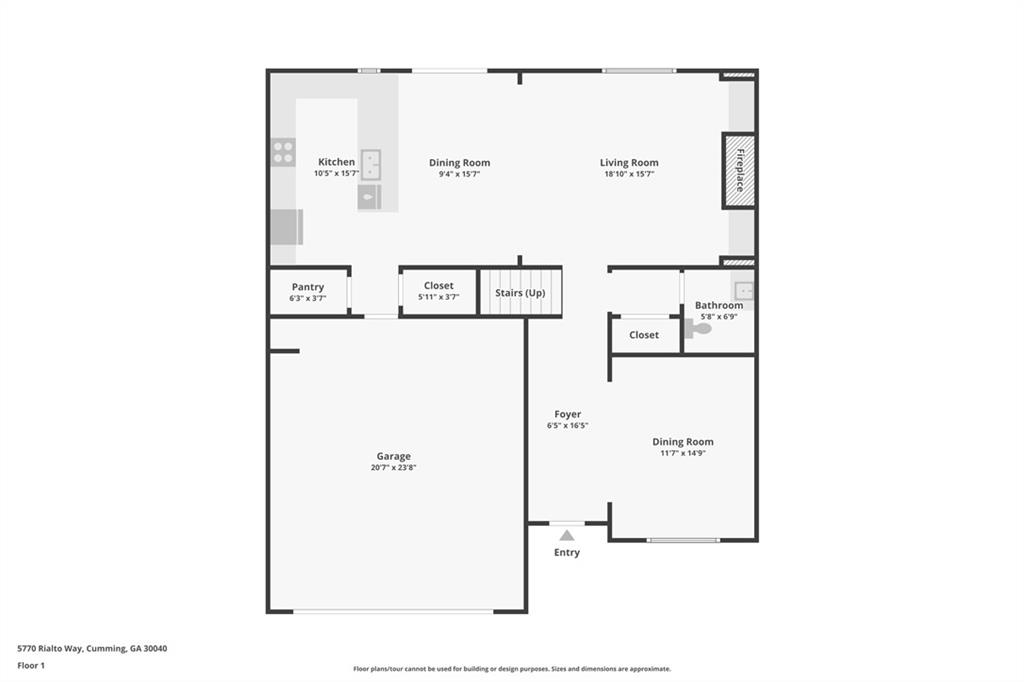
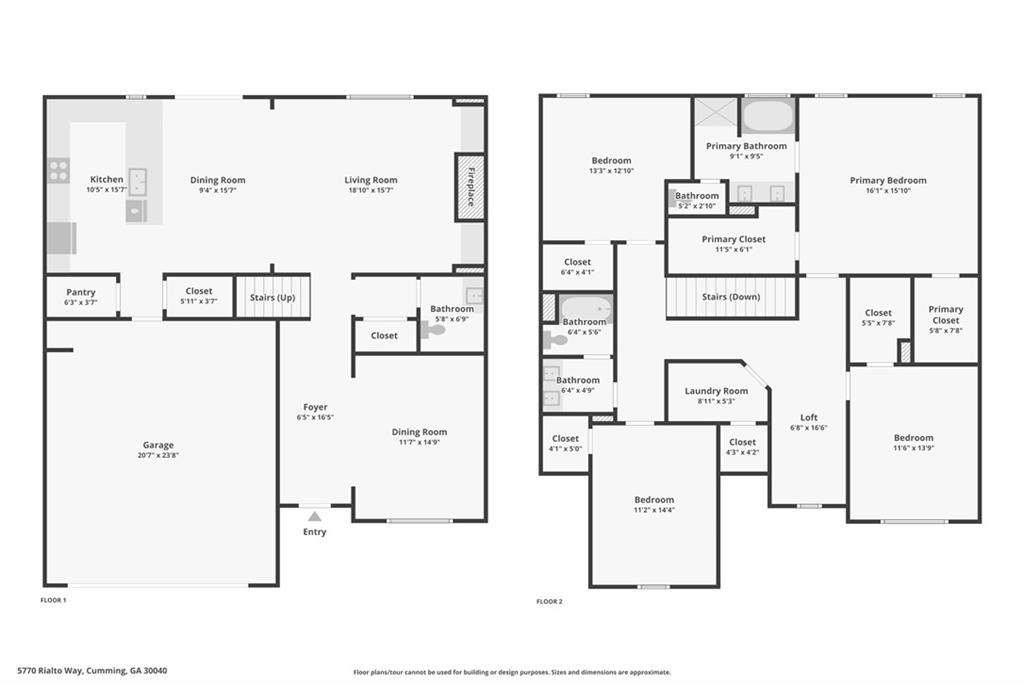
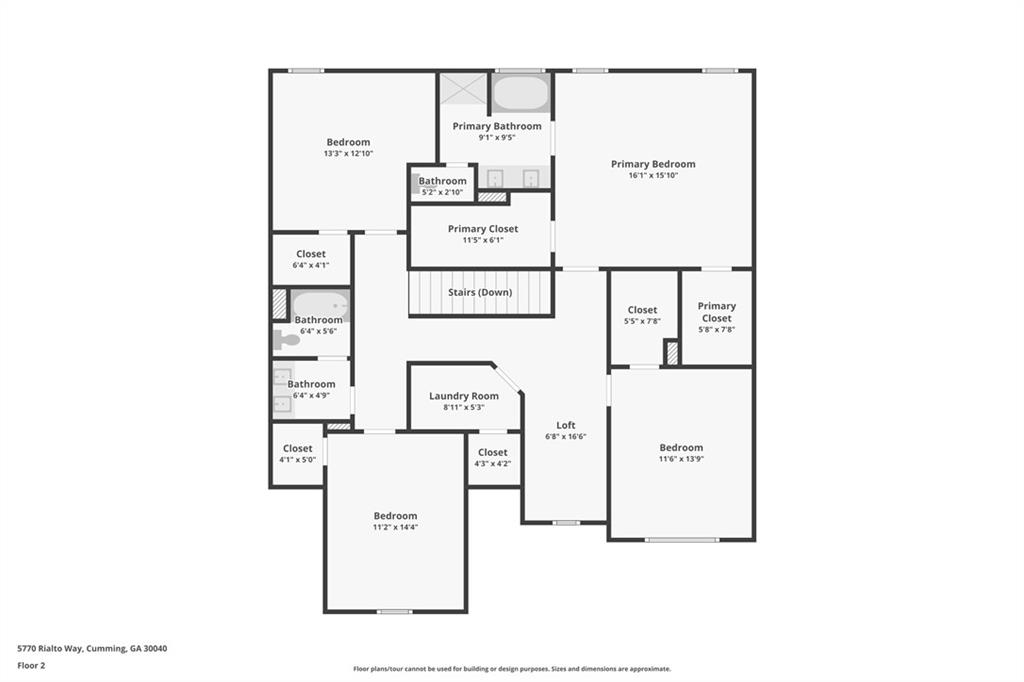
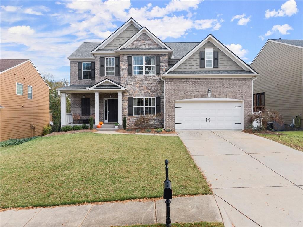
 MLS# 411007020
MLS# 411007020 