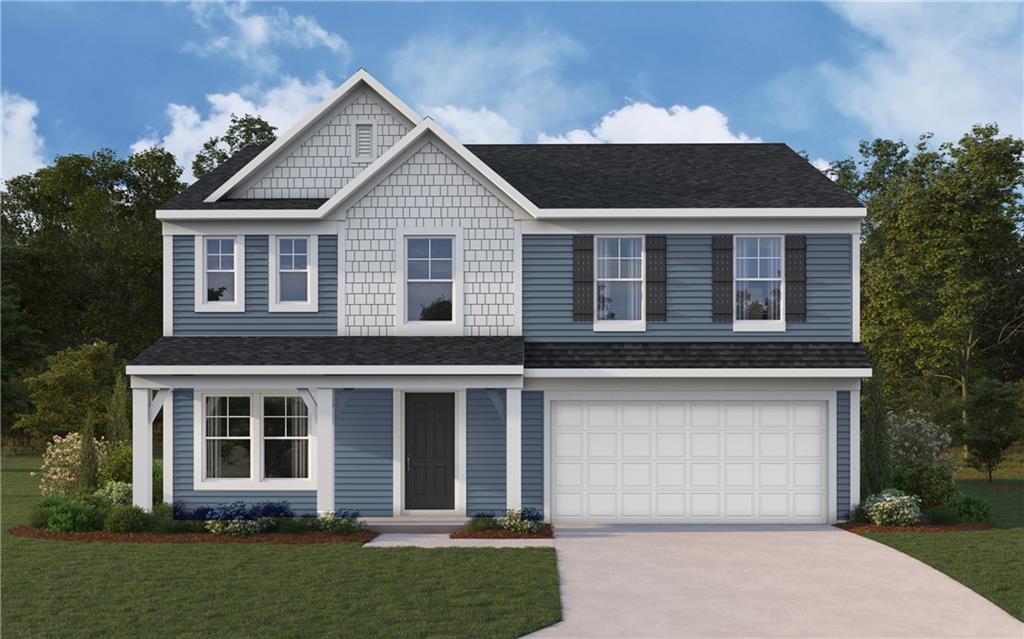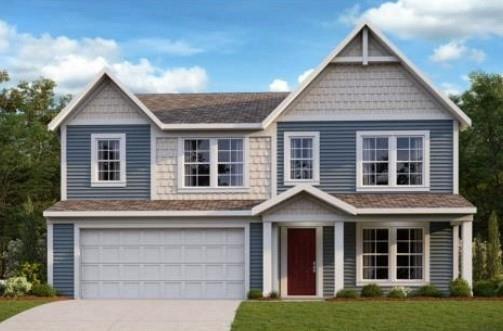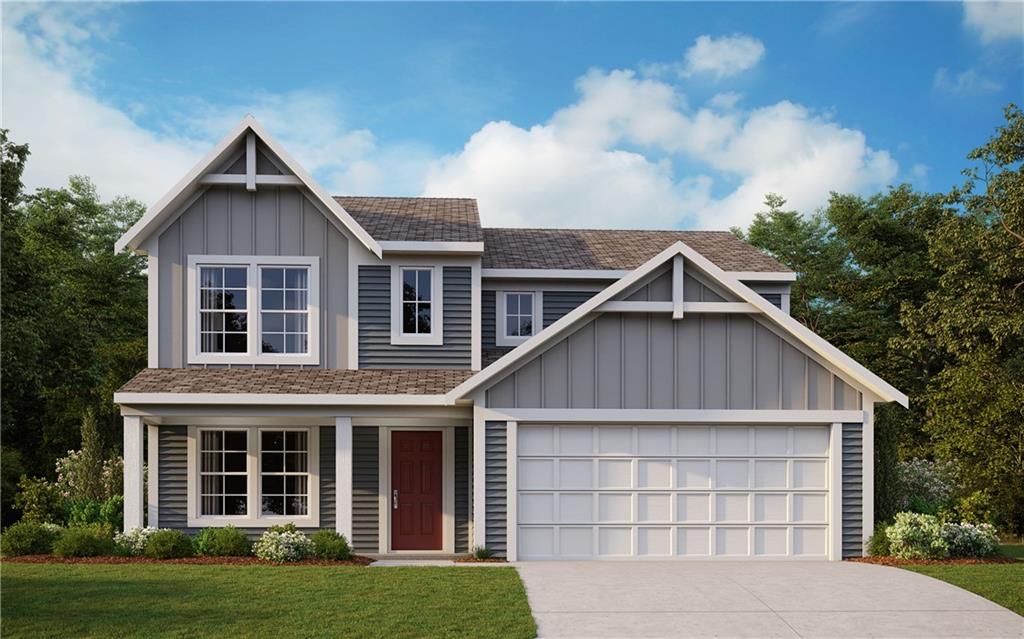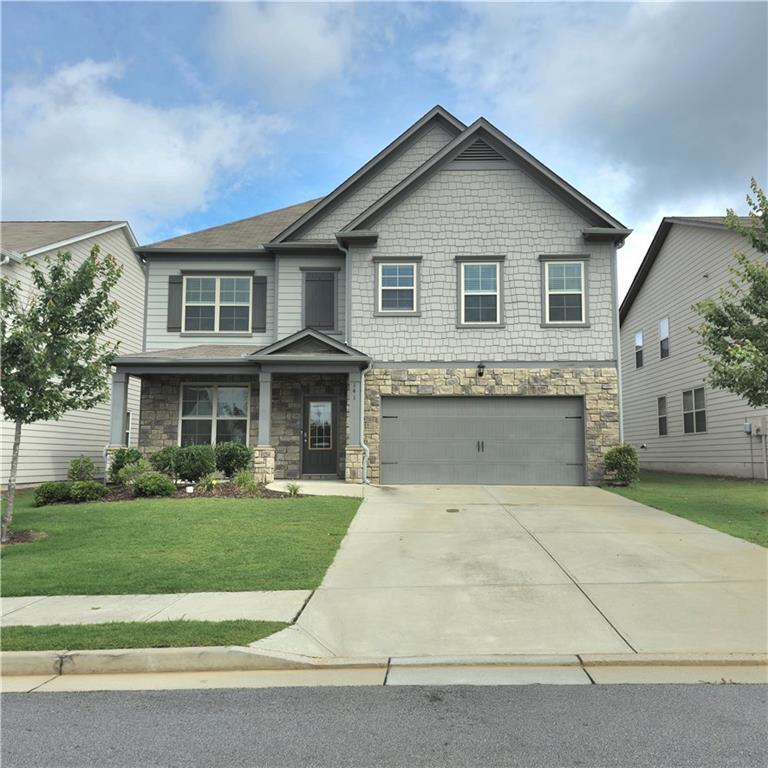5770 Rivermoore Drive Braselton GA 30517, MLS# 391449259
Braselton, GA 30517
- 4Beds
- 2Full Baths
- 1Half Baths
- N/A SqFt
- 2017Year Built
- 0.18Acres
- MLS# 391449259
- Residential
- Single Family Residence
- Active
- Approx Time on Market4 months, 11 days
- AreaN/A
- CountyHall - GA
- Subdivision Riverbend At Mulberry Park
Overview
Price improvement. This well-maintained house is ready for homeowner who looking for space, privacy and comfortable living. It features 2 story entry foyer and a spacious family room with coffered ceilings that opens into the kitchen with a huge kitchen island. Formal living and dinning place. Between family room and kitchen is breakfast area which connected to nice sun room through a French door, the good size sun room surrouned by nature woods, it is excellent spot you can have fresh breath in all season. The hallway from the garage into the house is equipped with coat rack and shoe cubbies.Upstairs has all bedrooms, wide hallway and laundry, the master bedroom features tray ceiling, enormous walk-in closet, double vanities, and a separate shower and soaking tub with nature light. New HVAC system. Unfinished basement waitng you touch it up. Neighborhood amenities include a clubhouse, swimming pool, outdoor fireplace, playground, tennis courts, and pickleball. Restaurants nearby are walkable or take a golf cart ride in the golf cart friendly area. Minutes to Northeast Georgia Medical Center, shopping, and easy access to I-85. With top-tier schools just miles away.
Association Fees / Info
Hoa: Yes
Hoa Fees Frequency: Annually
Hoa Fees: 825
Community Features: Homeowners Assoc, Street Lights
Bathroom Info
Halfbaths: 1
Total Baths: 3.00
Fullbaths: 2
Room Bedroom Features: None
Bedroom Info
Beds: 4
Building Info
Habitable Residence: Yes
Business Info
Equipment: None
Exterior Features
Fence: None
Patio and Porch: Patio
Exterior Features: None
Road Surface Type: Paved
Pool Private: No
County: Hall - GA
Acres: 0.18
Pool Desc: None
Fees / Restrictions
Financial
Original Price: $489,900
Owner Financing: Yes
Garage / Parking
Parking Features: Attached, Garage
Green / Env Info
Green Energy Generation: None
Handicap
Accessibility Features: None
Interior Features
Security Ftr: None
Fireplace Features: Factory Built, Family Room
Levels: Two
Appliances: Dishwasher, Gas Range
Laundry Features: Laundry Room, Upper Level
Interior Features: Disappearing Attic Stairs, Entrance Foyer, Walk-In Closet(s)
Flooring: Carpet, Hardwood
Spa Features: None
Lot Info
Lot Size Source: Public Records
Lot Features: Level, Private
Lot Size: x
Misc
Property Attached: No
Home Warranty: Yes
Open House
Other
Other Structures: None
Property Info
Construction Materials: Brick, Cement Siding
Year Built: 2,017
Property Condition: Resale
Roof: Composition
Property Type: Residential Detached
Style: Traditional
Rental Info
Land Lease: Yes
Room Info
Kitchen Features: Cabinets Stain, Eat-in Kitchen, Kitchen Island, Pantry Walk-In, Solid Surface Counters, View to Family Room
Room Master Bathroom Features: Double Vanity,Soaking Tub
Room Dining Room Features: Separate Dining Room
Special Features
Green Features: None
Special Listing Conditions: None
Special Circumstances: None
Sqft Info
Building Area Total: 2650
Building Area Source: Owner
Tax Info
Tax Amount Annual: 4820
Tax Year: 2,023
Tax Parcel Letter: 15-0039F-00-114
Unit Info
Utilities / Hvac
Cool System: Central Air
Electric: 110 Volts
Heating: Forced Air
Utilities: Underground Utilities
Sewer: Public Sewer
Waterfront / Water
Water Body Name: None
Water Source: Public
Waterfront Features: None
Directions
I85 NORTH TO EXIT 126 (CHATEAU ELAN) TURN LEFT OFF EXIT (HWY 211) CONTINUE FOR 2.39 MILES. RIVERBEND AT MULBERRY PARK WILL BE ON THE RIGHT.Listing Provided courtesy of Russell Realty Brokers, Llc.
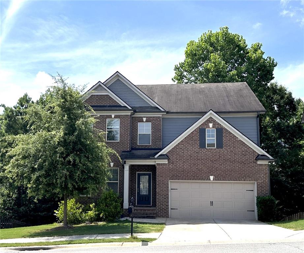
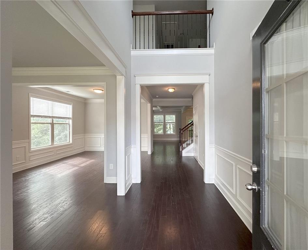
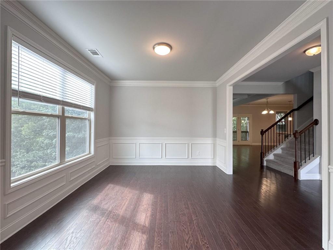
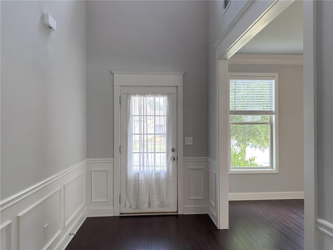
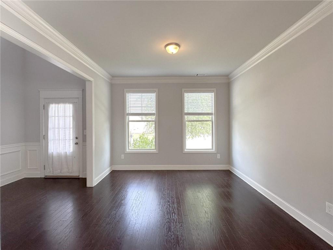
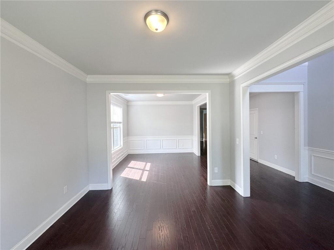
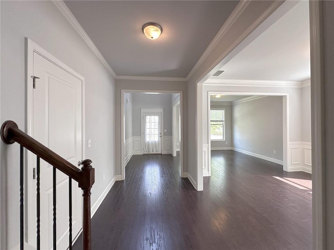
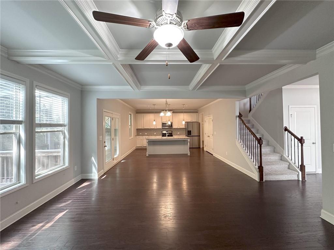
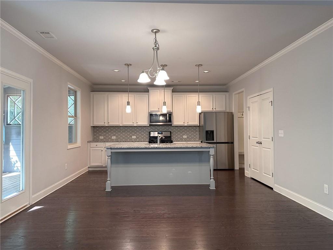
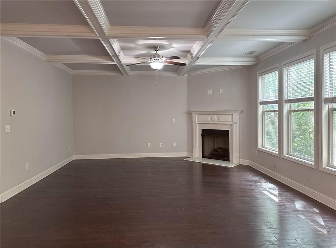
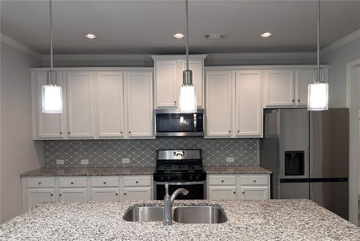
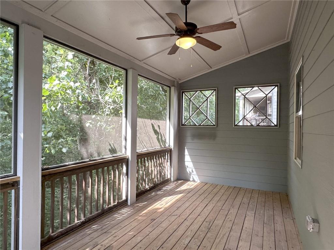
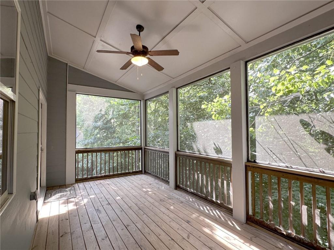
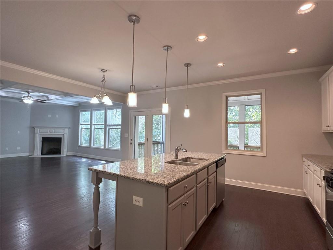
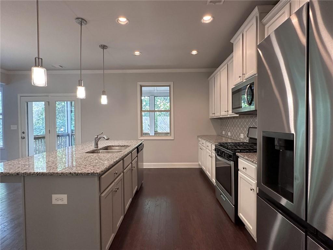
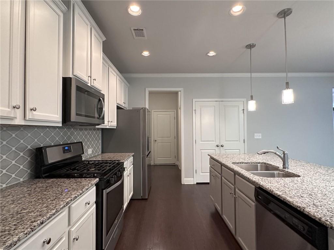
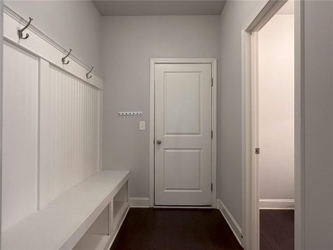
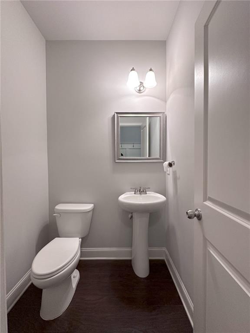
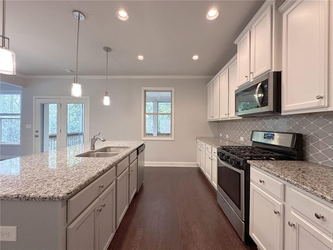
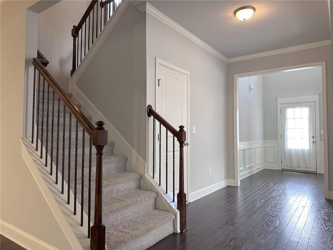
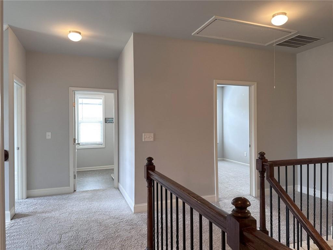
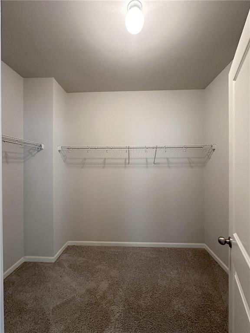
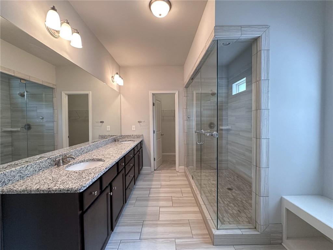
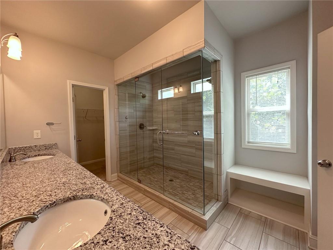
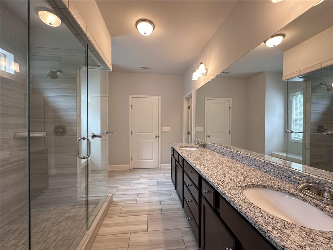
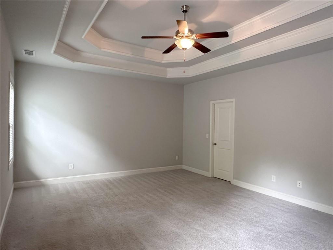
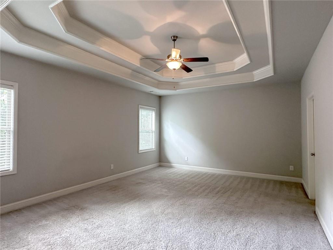
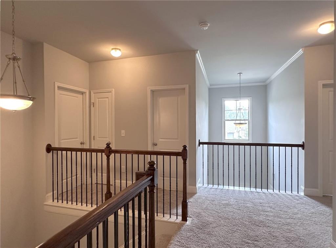
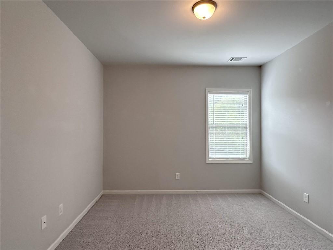
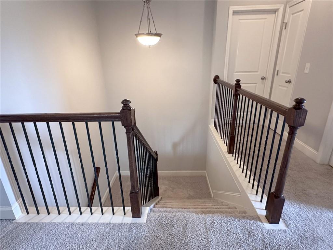
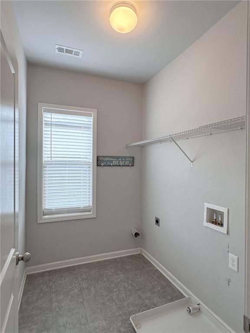
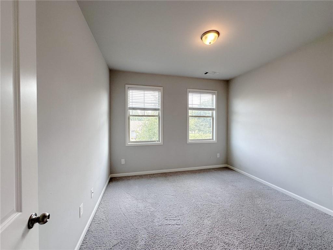
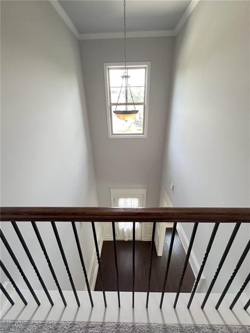
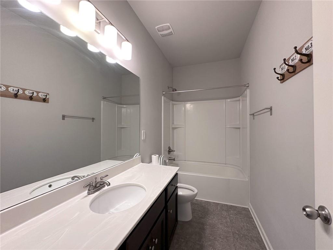
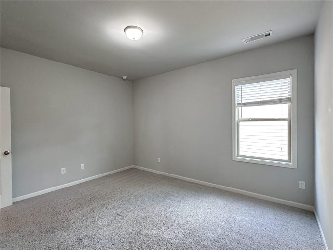
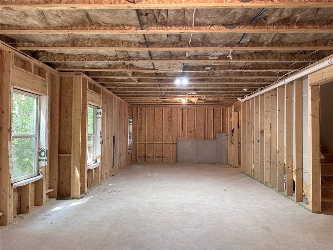
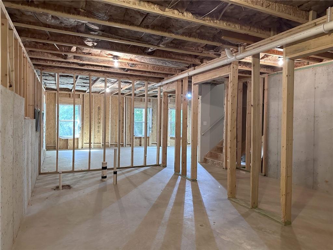
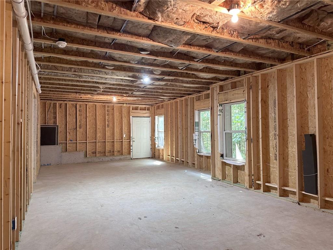
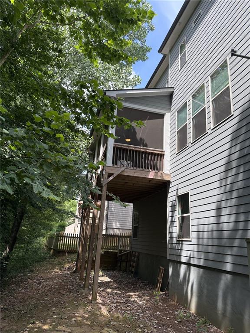
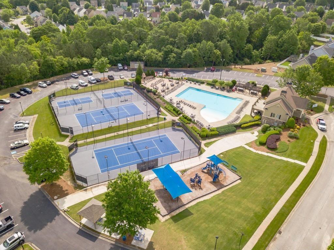
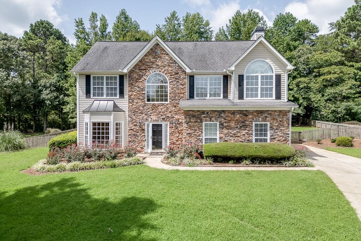
 MLS# 411259713
MLS# 411259713 