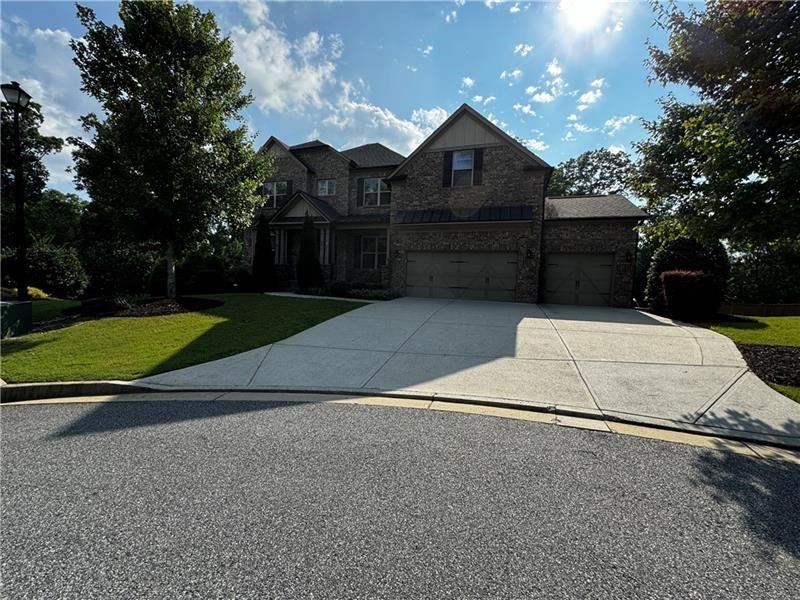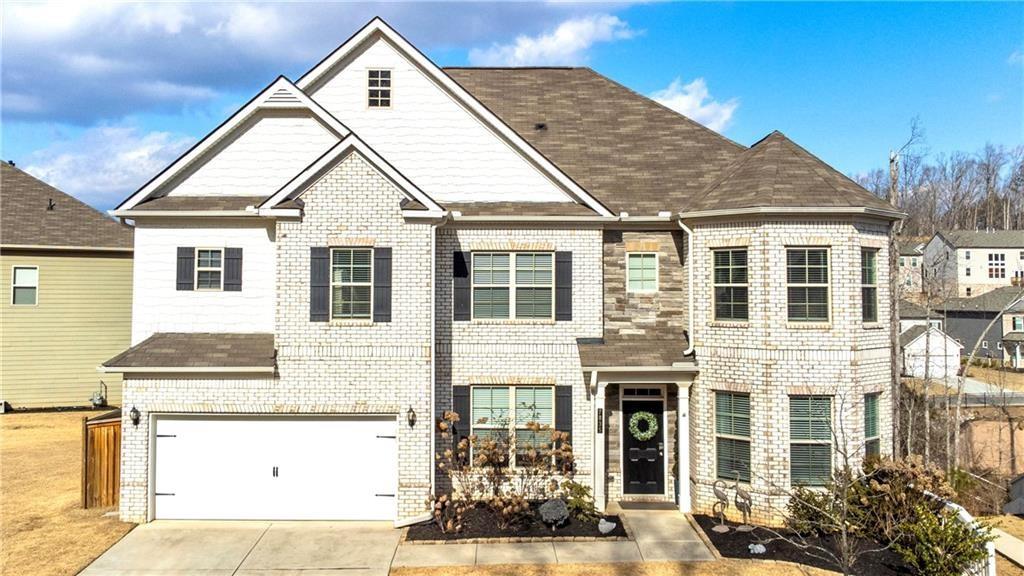5775 Weddington Drive Cumming GA 30040, MLS# 399744336
Cumming, GA 30040
- 3Beds
- 2Full Baths
- 1Half Baths
- N/A SqFt
- 2007Year Built
- 0.13Acres
- MLS# 399744336
- Rental
- Single Family Residence
- Active
- Approx Time on Market3 months, 3 days
- AreaN/A
- CountyForsyth - GA
- Subdivision Stonehaven Pointe
Overview
Nice house with exquisite architectural details. Open floor plan with tons of natural light. 3 Bedroom plus a loft, 2 and a half bath. The loft can be a fourth bedroom, or office or kid's play room.2 car garage with auto openers. Fenced backyard. Home owner pays home association fee.Rent includes management fee and trash pick-up.Great schools. Georgia 400 Exit 13.
Association Fees / Info
Hoa: No
Community Features: Homeowners Assoc
Pets Allowed: Call
Bathroom Info
Halfbaths: 1
Total Baths: 3.00
Fullbaths: 2
Room Bedroom Features: Other
Bedroom Info
Beds: 3
Building Info
Habitable Residence: No
Business Info
Equipment: None
Exterior Features
Fence: Fenced
Patio and Porch: Front Porch, Patio
Exterior Features: Private Yard
Road Surface Type: Asphalt
Pool Private: No
County: Forsyth - GA
Acres: 0.13
Pool Desc: None
Fees / Restrictions
Financial
Original Price: $2,395
Owner Financing: No
Garage / Parking
Parking Features: Garage
Green / Env Info
Handicap
Accessibility Features: Common Area
Interior Features
Security Ftr: Fire Alarm
Fireplace Features: Factory Built
Levels: Two
Appliances: Dishwasher, Disposal, Gas Range, Refrigerator
Laundry Features: Laundry Room
Interior Features: Entrance Foyer
Flooring: Carpet, Hardwood
Spa Features: None
Lot Info
Lot Size Source: Builder
Lot Features: Level
Lot Size: 0000
Misc
Property Attached: No
Home Warranty: No
Other
Other Structures: None
Property Info
Construction Materials: Cement Siding
Year Built: 2,007
Date Available: 2024-09-01T00:00:00
Furnished: Unfu
Roof: Composition
Property Type: Residential Lease
Style: Traditional
Rental Info
Land Lease: No
Expense Tenant: Electricity, Gas, Water
Lease Term: 12 Months
Room Info
Kitchen Features: Pantry, Solid Surface Counters, Breakfast Room, Cabinets Stain
Room Master Bathroom Features: Separate Tub/Shower,Double Vanity
Room Dining Room Features: Open Concept
Sqft Info
Building Area Total: 2103
Building Area Source: Builder
Tax Info
Tax Parcel Letter: 105-000-905
Unit Info
Utilities / Hvac
Cool System: Central Air, Electric
Heating: Central, Forced Air, Natural Gas
Utilities: Underground Utilities
Waterfront / Water
Water Body Name: None
Waterfront Features: None
Directions
GPSListing Provided courtesy of Universal Properties Realty, Llc
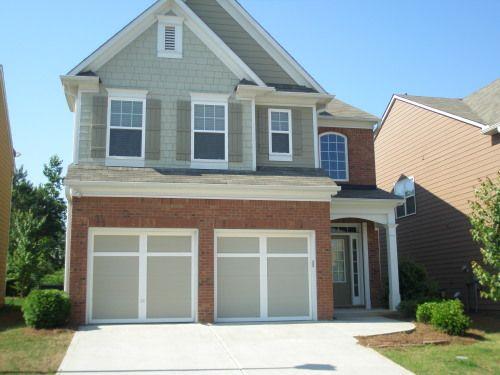
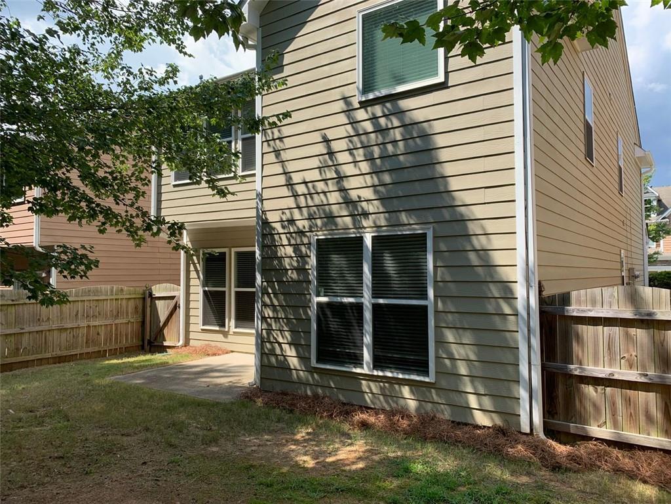
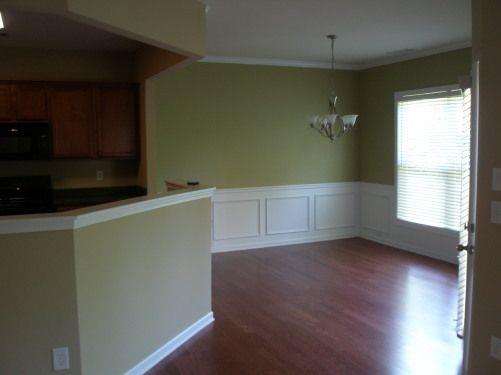
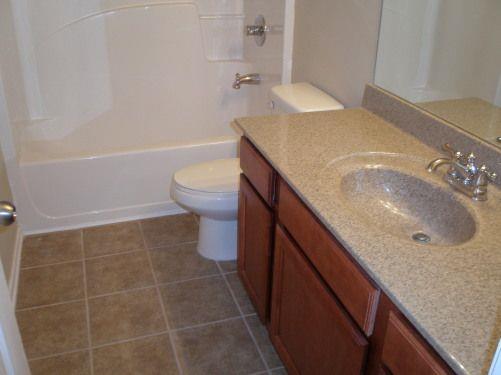
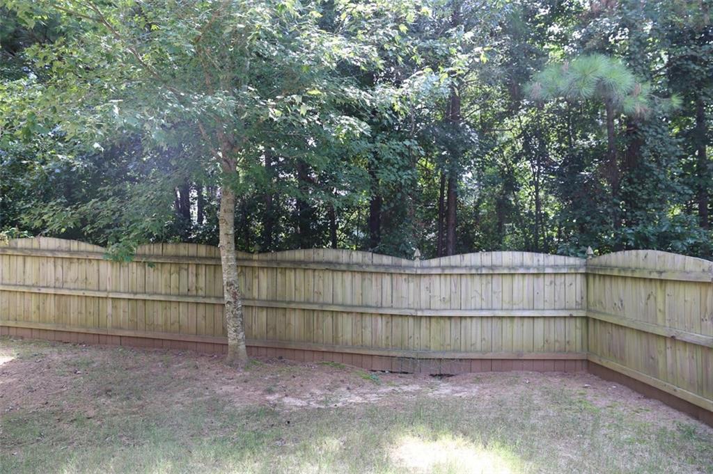
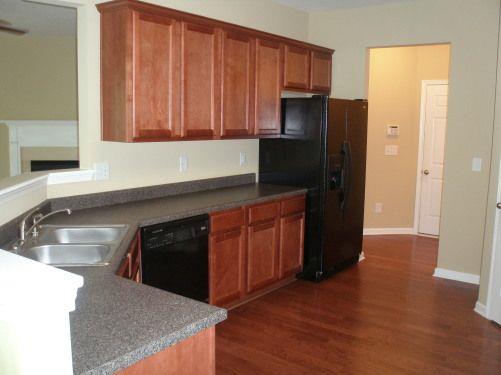
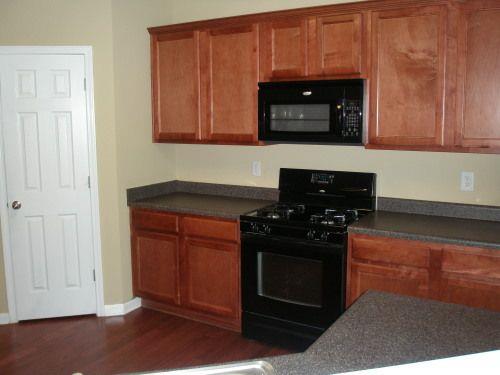
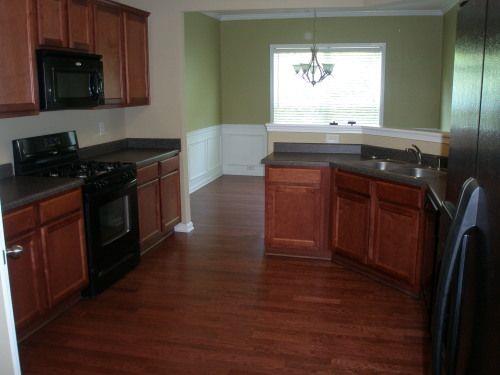
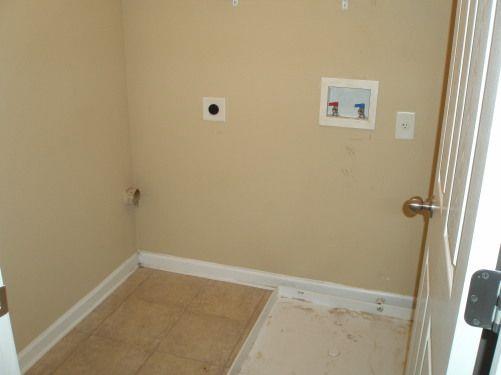
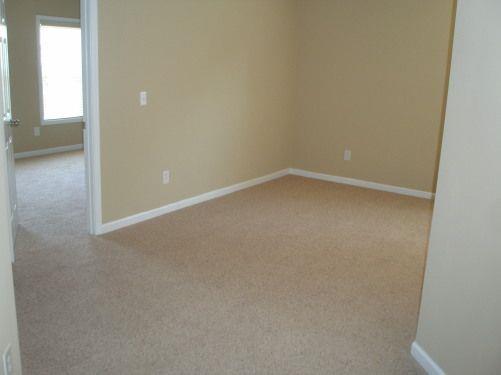
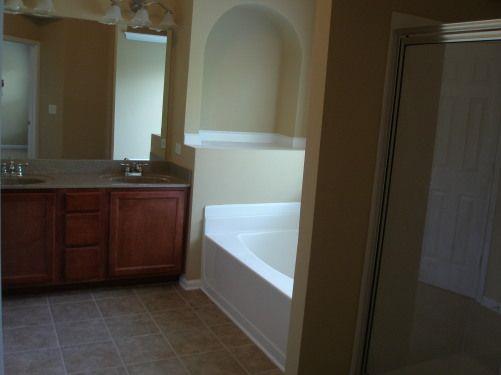
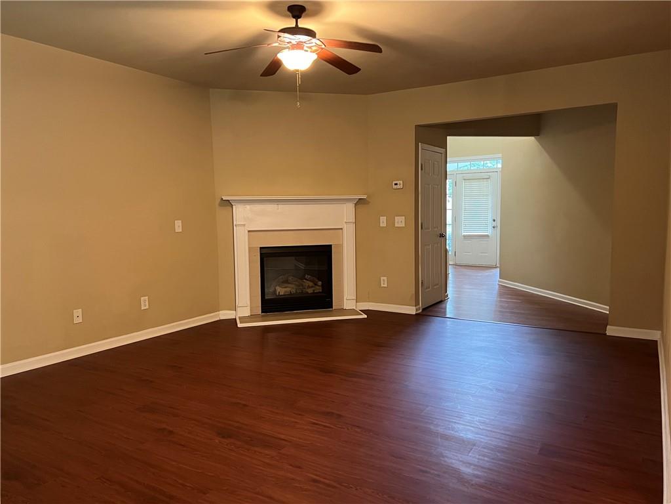
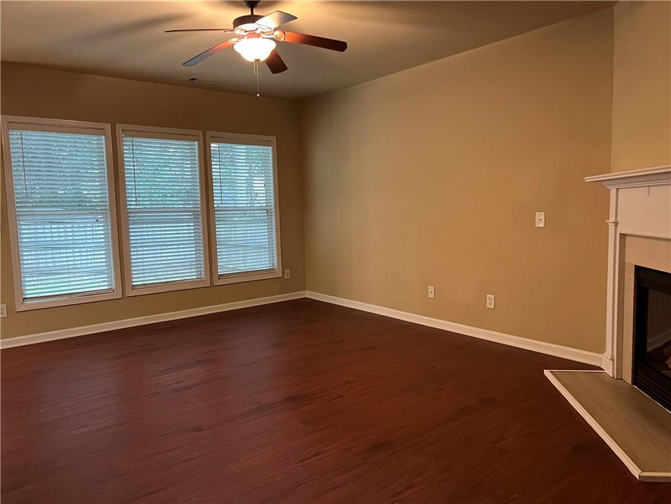
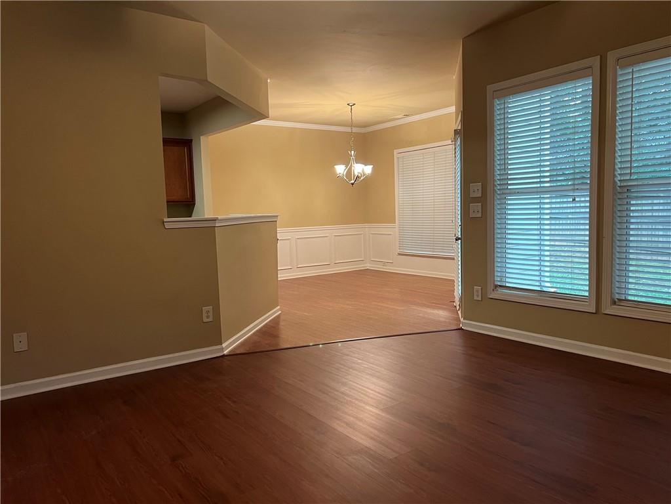
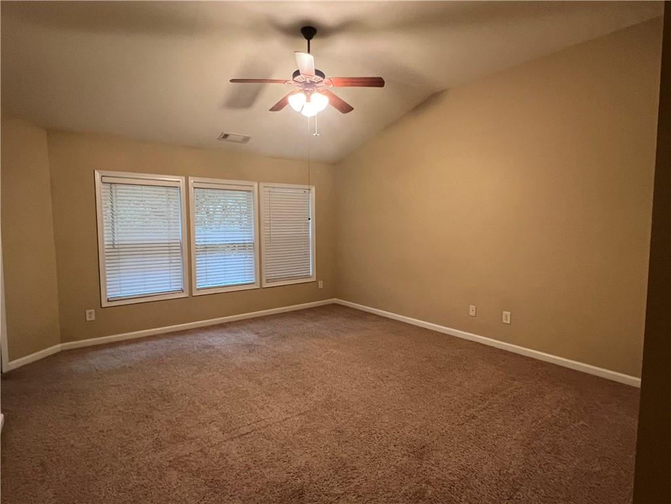

 MLS# 411439132
MLS# 411439132 