5798 Lost Grove Drive Lilburn GA 30047, MLS# 404799055
Lilburn, GA 30047
- 5Beds
- 4Full Baths
- N/AHalf Baths
- N/A SqFt
- 1985Year Built
- 0.44Acres
- MLS# 404799055
- Residential
- Single Family Residence
- Active
- Approx Time on Market2 months, 1 day
- AreaN/A
- CountyGwinnett - GA
- Subdivision Galilee Grove
Overview
Traditional spacious 5 BR 4 Full BH home seated on .44 manicured ac corner lot in Galilee Grove. A quiet suburb just east of Atlanta, Lilburn GA located min from I-85, Hwy 78 and JCB.w/great access to downtown, Entertainment ,shopping and many Gwinnett County Parks, including Harmony Grove Park within walking distance . Home Features a separate Inlaw full daylight bsmt apt. with 2nd kitchen & Laundry w/ private drive as well as 60ft RV pad w/220 elec hook-up. Huge backyard with fire pit , treehouse with bike barn ,tool shed, 2 patios. Main Level features 2sty hardwood foyer , Separate LR,DR, Galley Kitchen w/dbl ovens and glass cooktop. Breakfast nook , Family Rm w/ beam ceil, judges paneling, fireplace w/book shlvs. Guest suit on Main. Covered rocking chair ft porch with hdwd swing, 2 car garage. Large Primary Bedroom w/sitting area w/dbl tray and ceiling fan, walk in wardrobe, Main bath full length vanity, separate shower and garden tub/ heated towel rack. 2 more Bedrooms and huge Bonus/Game Room. State of the art Security sys. Lots of Storage. Well maintained and landscaped.
Association Fees / Info
Hoa: No
Community Features: None
Bathroom Info
Main Bathroom Level: 1
Total Baths: 4.00
Fullbaths: 4
Room Bedroom Features: In-Law Floorplan
Bedroom Info
Beds: 5
Building Info
Habitable Residence: No
Business Info
Equipment: Irrigation Equipment, Satellite Dish
Exterior Features
Fence: None
Patio and Porch: Covered, Front Porch, Patio
Exterior Features: Gas Grill, Rain Gutters, Storage
Road Surface Type: Asphalt
Pool Private: No
County: Gwinnett - GA
Acres: 0.44
Pool Desc: None
Fees / Restrictions
Financial
Original Price: $559,000
Owner Financing: No
Garage / Parking
Parking Features: Garage, Garage Door Opener, Garage Faces Side, Kitchen Level, Level Driveway, RV Access/Parking
Green / Env Info
Green Energy Generation: None
Handicap
Accessibility Features: None
Interior Features
Security Ftr: Fire Alarm, Secured Garage/Parking, Security Lights, Security Service, Security System Owned, Smoke Detector(s)
Fireplace Features: Family Room, Gas Starter, Glass Doors, Masonry
Levels: Two
Appliances: Dishwasher, Disposal, Double Oven, Dryer, Electric Cooktop, Electric Oven, Electric Water Heater, ENERGY STAR Qualified Appliances, Gas Water Heater
Laundry Features: Electric Dryer Hookup, In Kitchen, Main Level
Interior Features: Beamed Ceilings, Bookcases, Crown Molding, Disappearing Attic Stairs, Double Vanity, Entrance Foyer, Entrance Foyer 2 Story, High Ceilings 9 ft Main, High Ceilings 9 ft Upper, High Speed Internet, Tray Ceiling(s), Walk-In Closet(s)
Flooring: Carpet, Ceramic Tile, Hardwood, Laminate
Spa Features: None
Lot Info
Lot Size Source: Public Records
Lot Features: Back Yard, Corner Lot, Cul-De-Sac, Front Yard, Landscaped
Lot Size: x 130
Misc
Property Attached: No
Home Warranty: Yes
Open House
Other
Other Structures: Shed(s)
Property Info
Construction Materials: Brick Front, Fiber Cement, HardiPlank Type
Year Built: 1,985
Property Condition: Resale
Roof: Composition, Ridge Vents, Shingle
Property Type: Residential Detached
Style: Traditional
Rental Info
Land Lease: No
Room Info
Kitchen Features: Breakfast Room, Cabinets Stain, Pantry, Pantry Walk-In, Second Kitchen, View to Family Room, Wine Rack
Room Master Bathroom Features: Double Vanity,Separate Tub/Shower,Soaking Tub
Room Dining Room Features: Separate Dining Room
Special Features
Green Features: Appliances, Water Heater
Special Listing Conditions: None
Special Circumstances: Owner/Agent
Sqft Info
Building Area Total: 4490
Building Area Source: Appraiser
Tax Info
Tax Amount Annual: 4038
Tax Year: 2,021
Tax Parcel Letter: R6138-152
Unit Info
Utilities / Hvac
Cool System: Attic Fan, Ceiling Fan(s), Central Air, Whole House Fan, Window Unit(s)
Electric: 110 Volts, 220 Volts, 220 Volts in Laundry
Heating: Central, Natural Gas
Utilities: Cable Available, Electricity Available, Natural Gas Available, Phone Available, Water Available
Sewer: Septic Tank
Waterfront / Water
Water Body Name: None
Water Source: Public
Waterfront Features: None
Directions
from Jimmy Carter Blvd. Exit I-85 south on JCB to LT Lawrenceville Hwy ,RT on Harmony Grove RT Lost Grove Dr. Home at top of hill on LeftListing Provided courtesy of Virtual Properties Realty. Biz
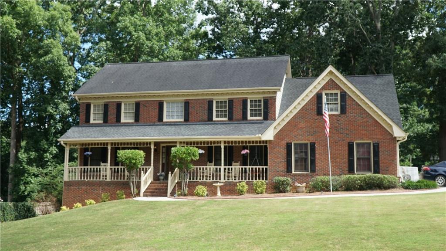
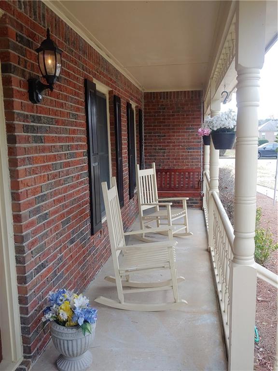
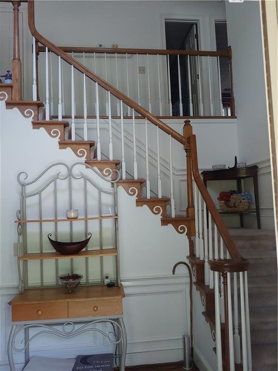
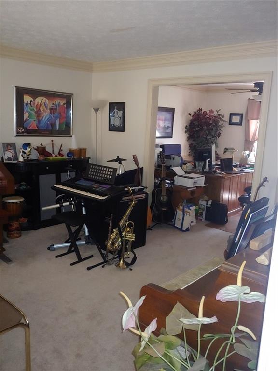
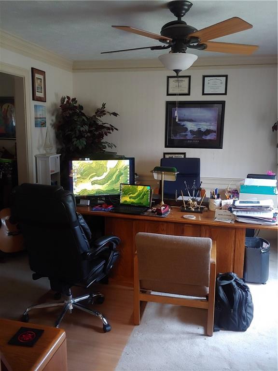
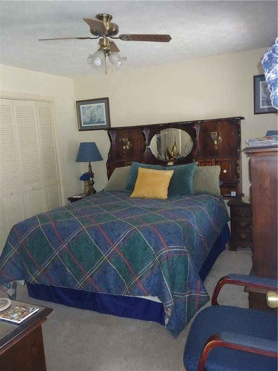
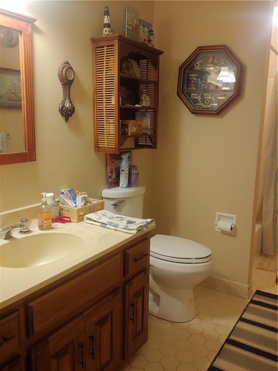
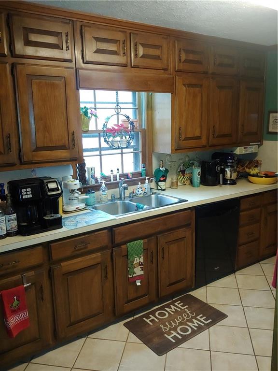
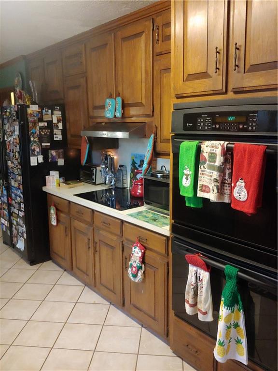
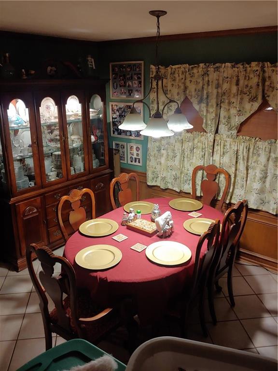
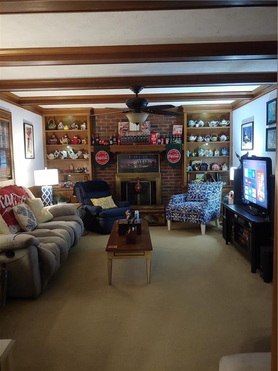
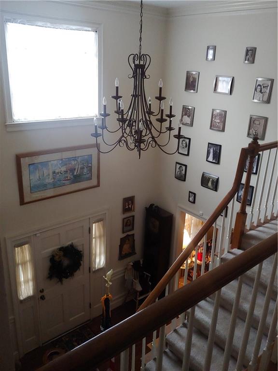
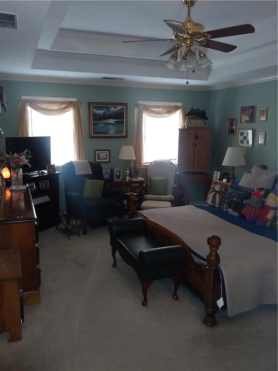
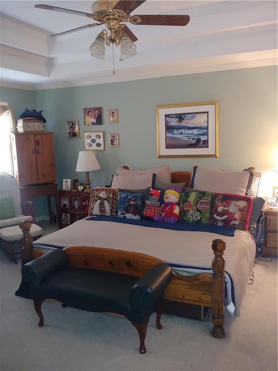
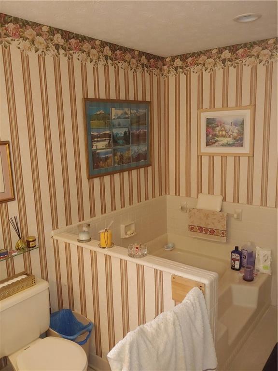
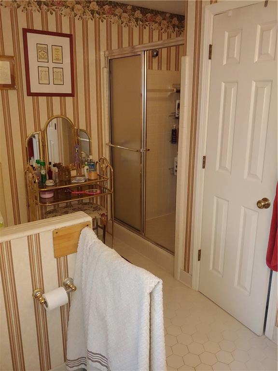
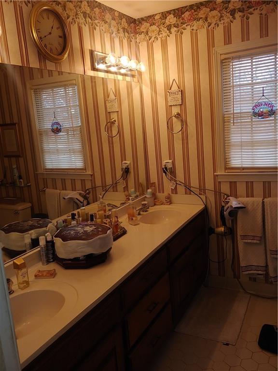
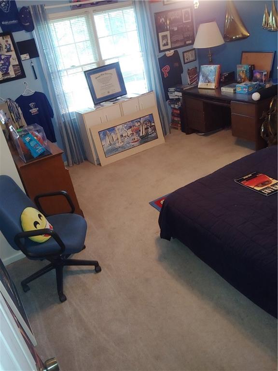
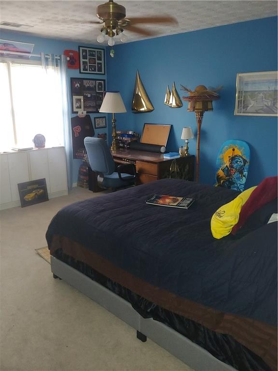
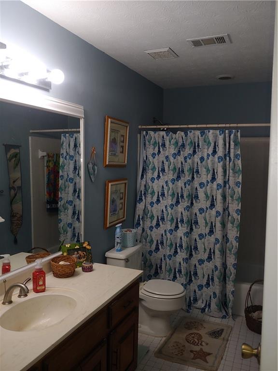
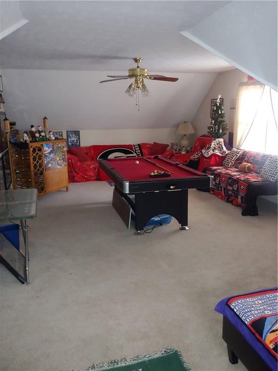
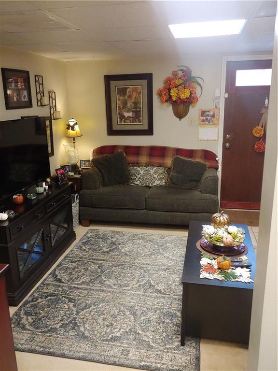
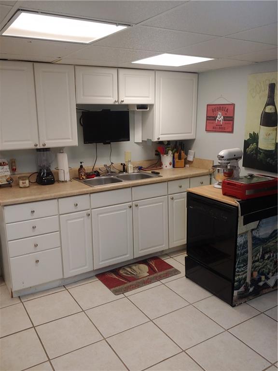
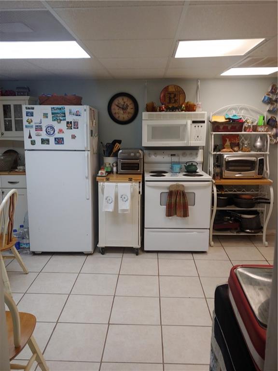
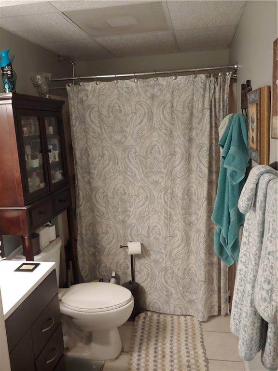
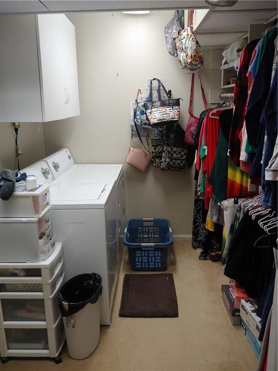
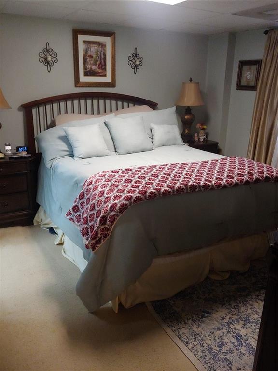
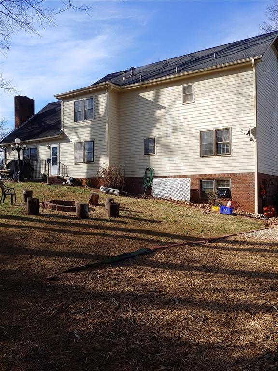
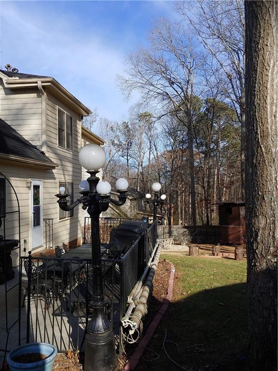
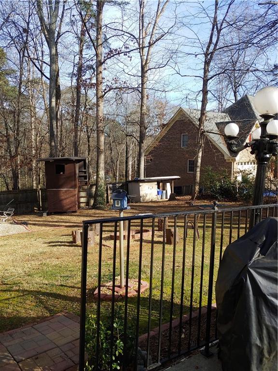
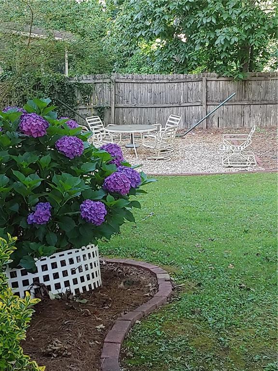
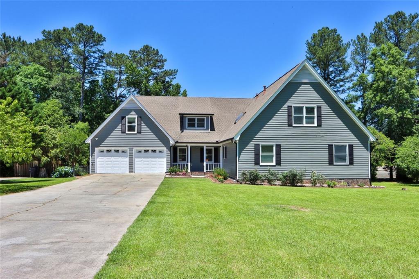
 MLS# 385769701
MLS# 385769701