58 Stoneridge Place Dahlonega GA 30533, MLS# 408828727
Dahlonega, GA 30533
- 5Beds
- 3Full Baths
- N/AHalf Baths
- N/A SqFt
- 2001Year Built
- 1.04Acres
- MLS# 408828727
- Residential
- Single Family Residence
- Active Under Contract
- Approx Time on Market23 days
- AreaN/A
- CountyLumpkin - GA
- Subdivision Stoneridge
Overview
Discover over 3,300 sq ft of BEAUTIFUL living space at an UNBEATABLE VALUE! This 5 bed/3 bath well-maintained ranch is nestled on 1 acre in a quiet, non-HOA neighborhood and is the BEST VALUE currently offered on the market at $133/sq ft!! Come experience peace and tranquility on the inviting front porch or enjoy the 2 decks overlooking the wooded back yard. Through the front door you'll appreciate the bright, airy living room with a fireplace which blends into the kitchen with 2 pantries, newer appliances, and a laundry closet. In addition to the 2 car garage with a spacious storage closet, the upstairs boasts 3 large bedrooms and 2 bathrooms with updated LVP flooring and fresh paint. The expansive finished basement includes a storage/exercise room, master bedroom and bathroom, an additional bedroom, along with a kitchen/great room space and two exterior entrances. 58 Stoneridge Place offers ample living space or has the potential for generational living with 2 separate living areas. Located 5 minutes from Hwy 400, this cozy house comes with a ONE YEAR Home Warranty and is convenient to Dahlonega, Gainesville, Dawsonville, and Cumming.
Association Fees / Info
Hoa: No
Community Features: None
Bathroom Info
Main Bathroom Level: 2
Total Baths: 3.00
Fullbaths: 3
Room Bedroom Features: Double Master Bedroom, In-Law Floorplan, Master on Main
Bedroom Info
Beds: 5
Building Info
Habitable Residence: No
Business Info
Equipment: None
Exterior Features
Fence: None
Patio and Porch: Deck, Rear Porch
Exterior Features: Private Yard, Rear Stairs
Road Surface Type: Asphalt
Pool Private: No
County: Lumpkin - GA
Acres: 1.04
Pool Desc: None
Fees / Restrictions
Financial
Original Price: $449,000
Owner Financing: No
Garage / Parking
Parking Features: Driveway, Garage, Garage Door Opener, Garage Faces Front, Kitchen Level
Green / Env Info
Green Energy Generation: None
Handicap
Accessibility Features: None
Interior Features
Security Ftr: Smoke Detector(s)
Fireplace Features: Insert, Living Room, Masonry
Levels: Two
Appliances: Dishwasher, Electric Cooktop, Electric Oven, Electric Water Heater, Microwave, Range Hood, Refrigerator, Self Cleaning Oven
Laundry Features: Electric Dryer Hookup, In Kitchen, Laundry Closet, Main Level
Interior Features: Disappearing Attic Stairs
Flooring: Vinyl
Spa Features: None
Lot Info
Lot Size Source: Public Records
Lot Features: Back Yard, Cul-De-Sac, Front Yard, Sloped, Wooded
Lot Size: 45302
Misc
Property Attached: No
Home Warranty: Yes
Open House
Other
Other Structures: None
Property Info
Construction Materials: Vinyl Siding
Year Built: 2,001
Property Condition: Resale
Roof: Shingle
Property Type: Residential Detached
Style: Ranch
Rental Info
Land Lease: No
Room Info
Kitchen Features: Breakfast Room, Cabinets White, Laminate Counters, Pantry, Second Kitchen, View to Family Room
Room Master Bathroom Features: Double Vanity,Tub/Shower Combo
Room Dining Room Features: None
Special Features
Green Features: Appliances, Water Heater
Special Listing Conditions: None
Special Circumstances: None
Sqft Info
Building Area Total: 3360
Building Area Source: Public Records
Tax Info
Tax Amount Annual: 2420
Tax Year: 2,023
Tax Parcel Letter: 083-000-214-000
Unit Info
Utilities / Hvac
Cool System: Ceiling Fan(s), Central Air, Electric
Electric: 110 Volts, 220 Volts in Laundry
Heating: Central, Electric
Utilities: Cable Available, Electricity Available, Phone Available, Underground Utilities
Sewer: Septic Tank
Waterfront / Water
Water Body Name: None
Water Source: Well
Waterfront Features: None
Directions
GPS Friendly - located off Seven Mile Hill Rd.Listing Provided courtesy of Anchor Real Estate Advisors, Llc
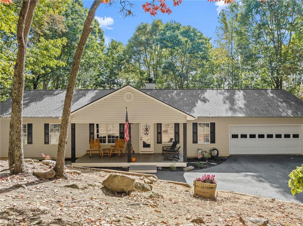
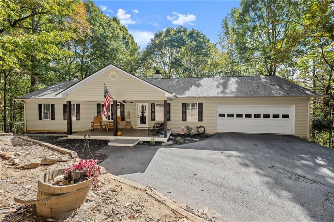
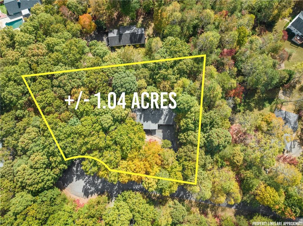
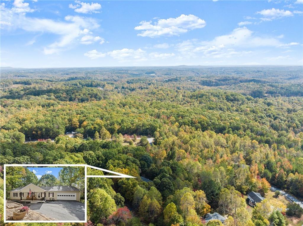
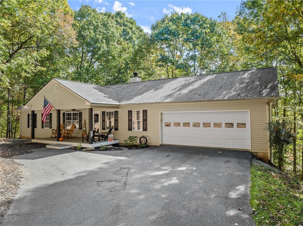
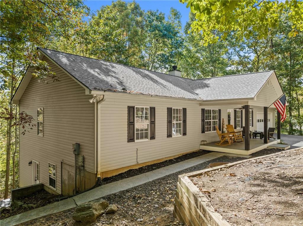
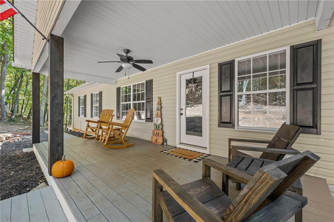
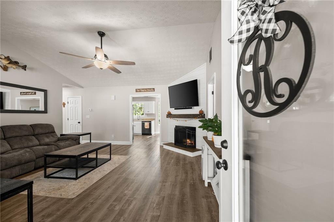
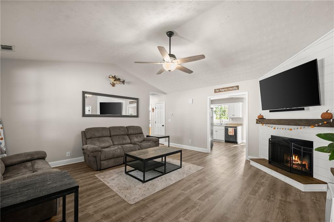
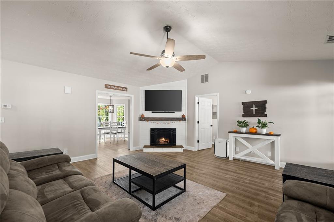
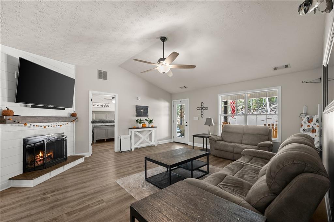
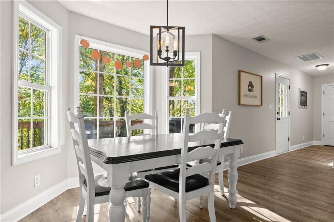
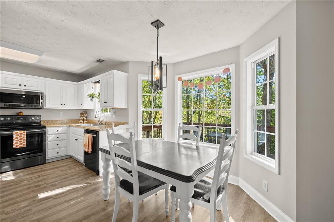
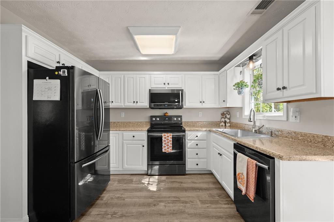
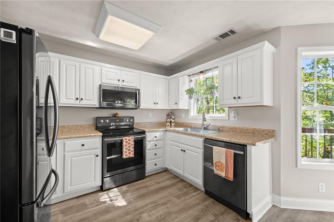
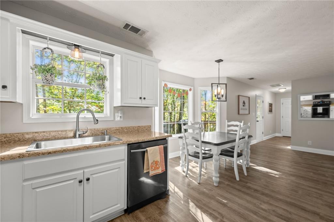
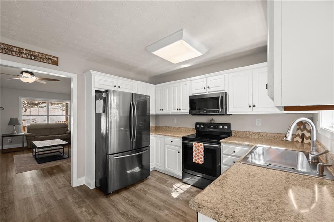
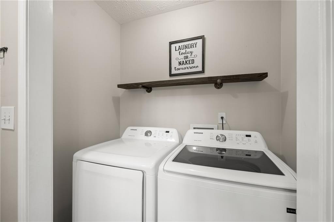
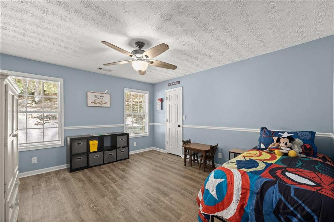
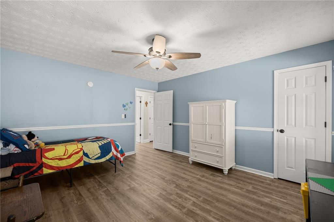
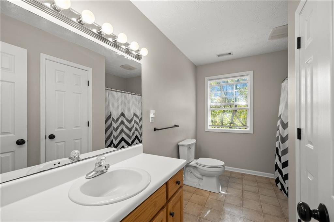
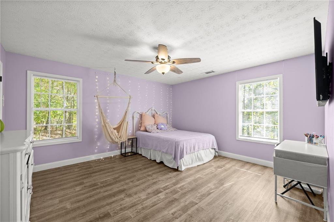
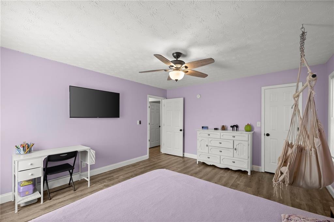
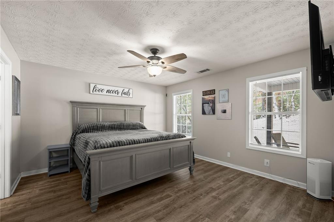
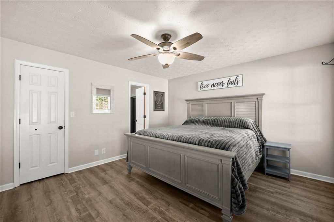
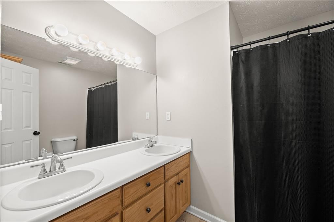
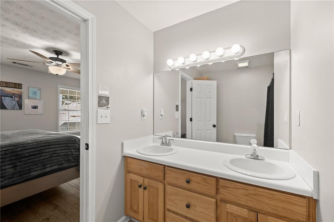
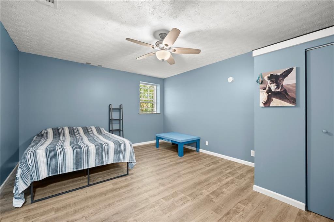
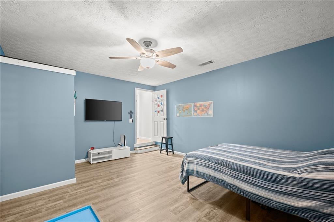
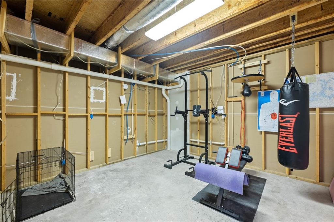
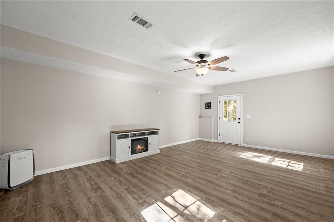
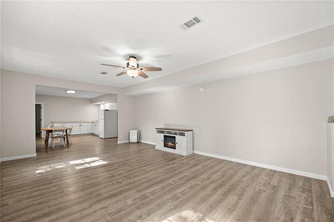
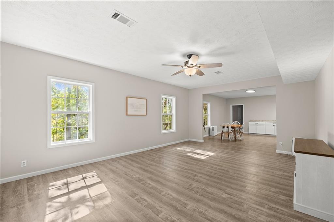
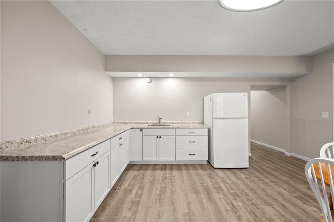
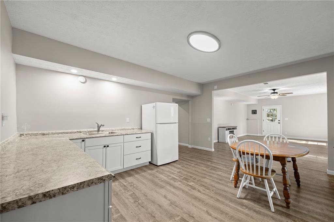
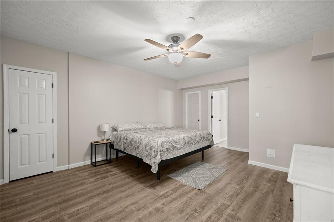
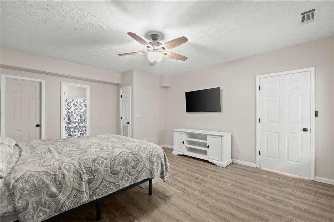
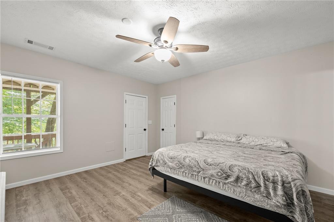
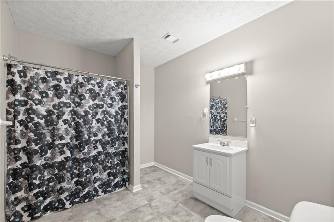
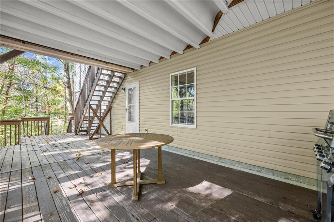
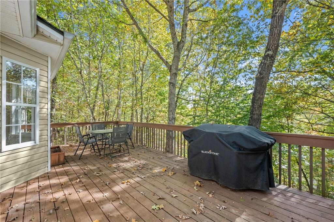
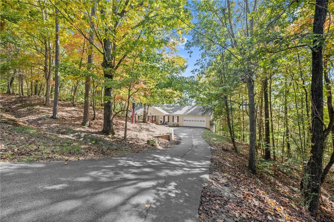
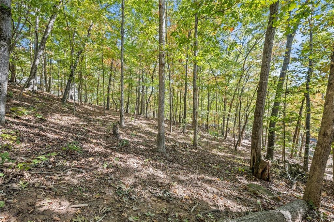
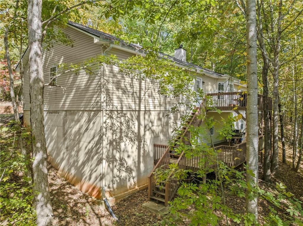
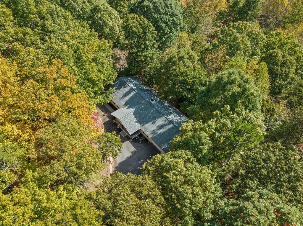
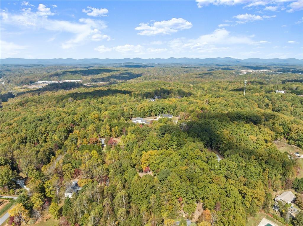
 Listings identified with the FMLS IDX logo come from
FMLS and are held by brokerage firms other than the owner of this website. The
listing brokerage is identified in any listing details. Information is deemed reliable
but is not guaranteed. If you believe any FMLS listing contains material that
infringes your copyrighted work please
Listings identified with the FMLS IDX logo come from
FMLS and are held by brokerage firms other than the owner of this website. The
listing brokerage is identified in any listing details. Information is deemed reliable
but is not guaranteed. If you believe any FMLS listing contains material that
infringes your copyrighted work please