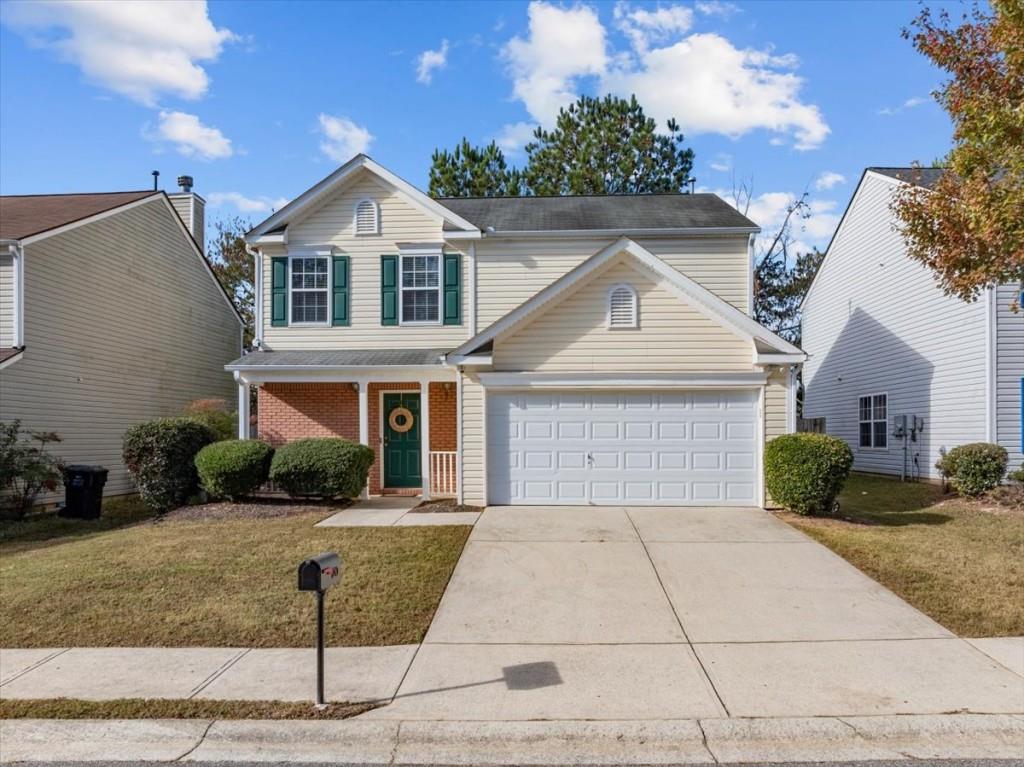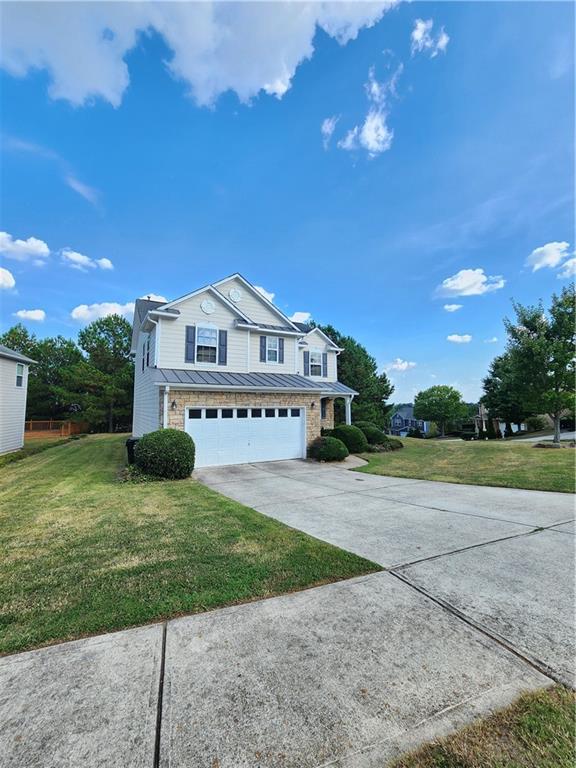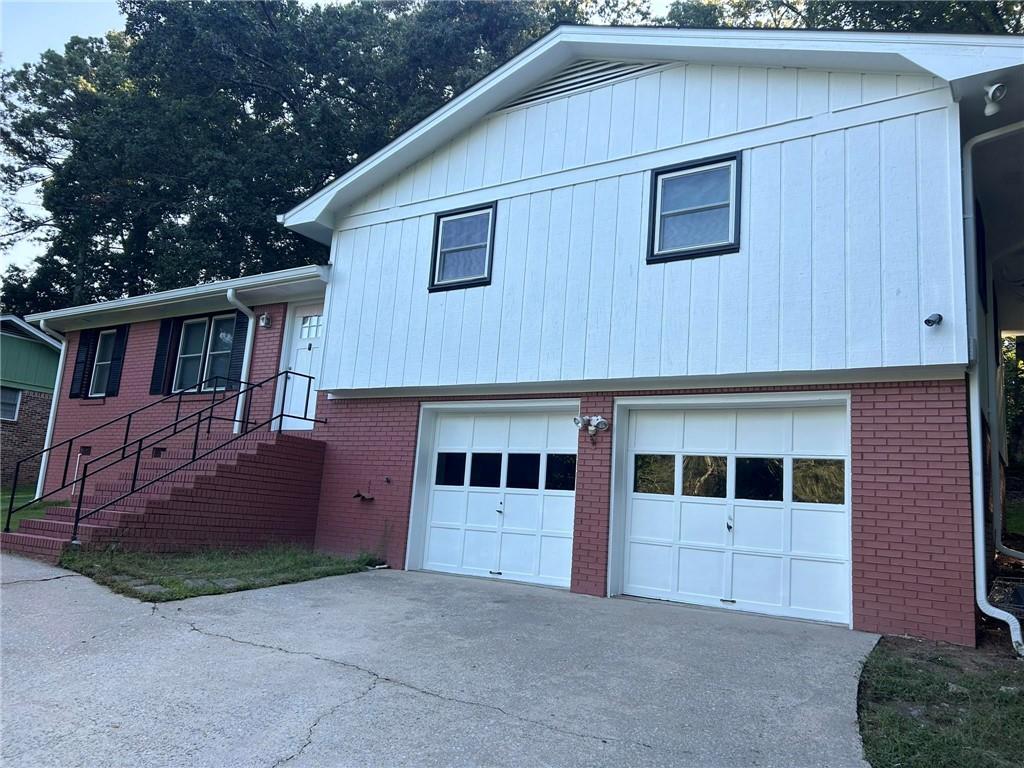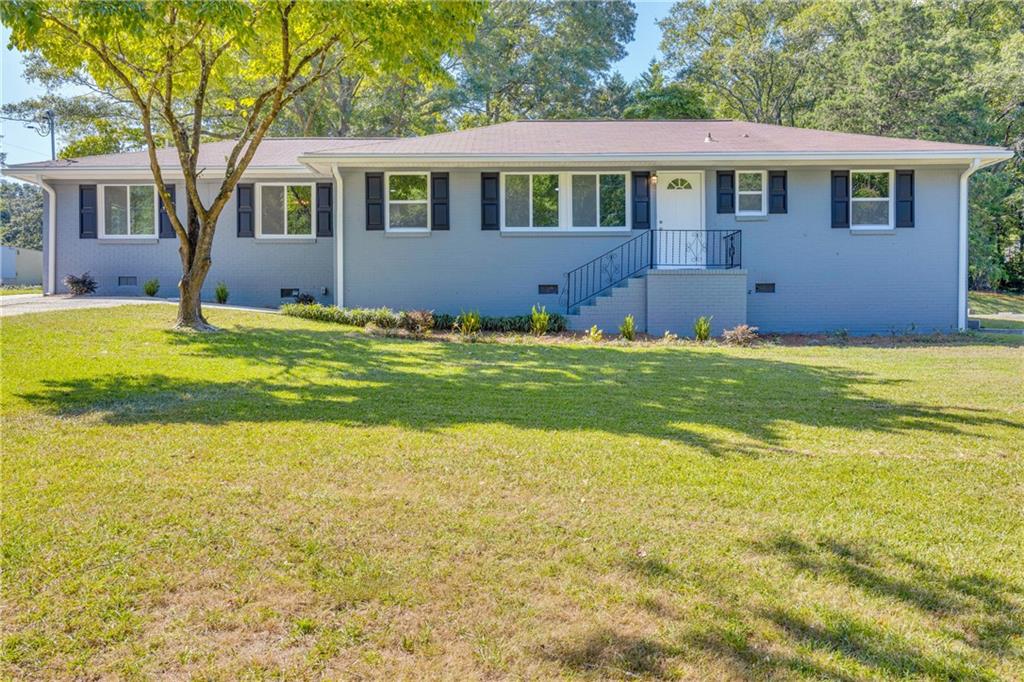580 Sunset Ridge Drive Lithia Springs GA 30122, MLS# 404938739
Lithia Springs, GA 30122
- 3Beds
- 2Full Baths
- 1Half Baths
- N/A SqFt
- 1987Year Built
- 0.34Acres
- MLS# 404938739
- Residential
- Single Family Residence
- Active
- Approx Time on Market1 month, 28 days
- AreaN/A
- CountyDouglas - GA
- Subdivision Skyview Ridge
Overview
Split foyer house on level lot in Lithia Springs. Has kitchen, breakfast area, and family room. 3 bedrooms on the main level including master. In the master bathroom, you will find a shower/tub, double vanity, and toilet. Family room comes with vaulted ceilings and wood burning fireplace. 2 car attached garage as well as finished space on the lower level. Outside, you will find a deck on the rear and decent sized backyard. Convenient to I-20, downtown Lithia Springs, and Sweetwater nature center.
Association Fees / Info
Hoa: No
Community Features: None
Bathroom Info
Main Bathroom Level: 2
Halfbaths: 1
Total Baths: 3.00
Fullbaths: 2
Room Bedroom Features: None
Bedroom Info
Beds: 3
Building Info
Habitable Residence: No
Business Info
Equipment: None
Exterior Features
Fence: None
Patio and Porch: Deck
Exterior Features: Rain Gutters
Road Surface Type: Asphalt
Pool Private: No
County: Douglas - GA
Acres: 0.34
Pool Desc: None
Fees / Restrictions
Financial
Original Price: $295,000
Owner Financing: No
Garage / Parking
Parking Features: Attached, Drive Under Main Level, Driveway, Garage, Garage Door Opener, Garage Faces Front, Level Driveway
Green / Env Info
Green Energy Generation: None
Handicap
Accessibility Features: None
Interior Features
Security Ftr: None
Fireplace Features: Family Room, Stone
Levels: Multi/Split
Appliances: Dishwasher, Gas Range, Gas Water Heater
Laundry Features: In Hall, Lower Level
Interior Features: Double Vanity, Entrance Foyer, High Ceilings 9 ft Main, Walk-In Closet(s)
Flooring: Carpet, Ceramic Tile, Hardwood
Spa Features: None
Lot Info
Lot Size Source: Public Records
Lot Features: Back Yard, Level
Lot Size: 0x0x0x0
Misc
Property Attached: No
Home Warranty: No
Open House
Other
Other Structures: None
Property Info
Construction Materials: Stone, Wood Siding
Year Built: 1,987
Property Condition: Resale
Roof: Composition
Property Type: Residential Detached
Style: Traditional
Rental Info
Land Lease: No
Room Info
Kitchen Features: Breakfast Room, Cabinets Stain, Laminate Counters, Pantry, View to Family Room
Room Master Bathroom Features: Double Vanity,Tub/Shower Combo
Room Dining Room Features: None
Special Features
Green Features: None
Special Listing Conditions: None
Special Circumstances: Agent Related to Seller
Sqft Info
Building Area Total: 1326
Building Area Source: Public Records
Tax Info
Tax Amount Annual: 3205
Tax Year: 2,023
Tax Parcel Letter: 1182-04-3-0-035
Unit Info
Utilities / Hvac
Cool System: Ceiling Fan(s), Central Air, Electric
Electric: 110 Volts
Heating: Central, Forced Air
Utilities: Cable Available, Electricity Available, Sewer Available, Water Available
Sewer: Public Sewer
Waterfront / Water
Water Body Name: None
Water Source: Public
Waterfront Features: None
Directions
From I-20 heading west, take exit 41 onto Lee Rd. Turn right onto Lee Rd. After .5 miles, turn left onto S Sweetwater Rd. After .7 miles, turn right onto Skyview Dr then take a left onto Wisteria Ln. After .4 miles, turn right onto Sunset Ridge Dr. Destination will be on your left.Listing Provided courtesy of Benchmark International Realty
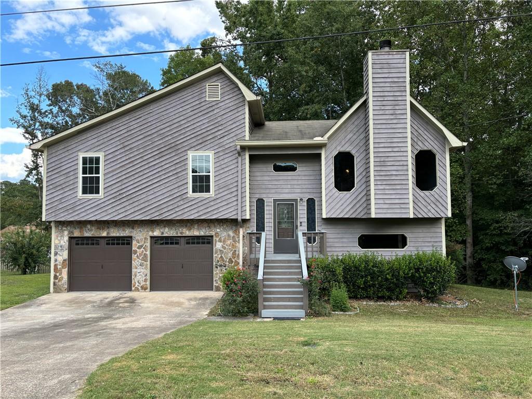
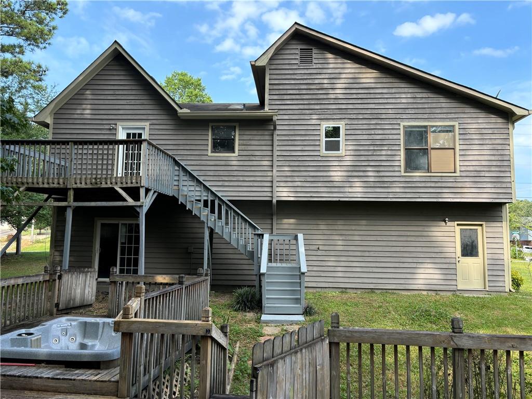
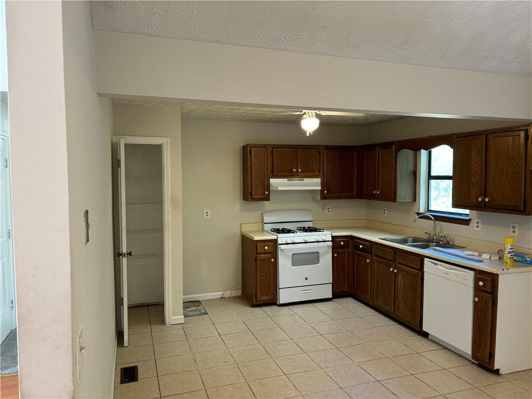
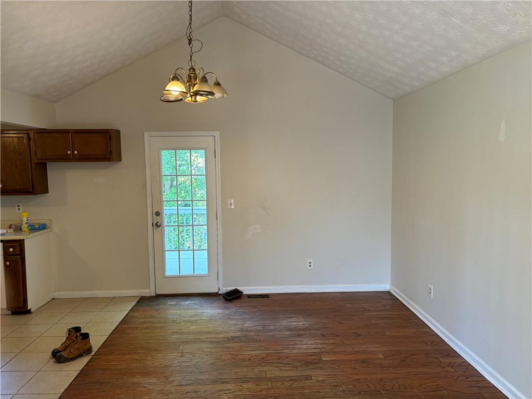
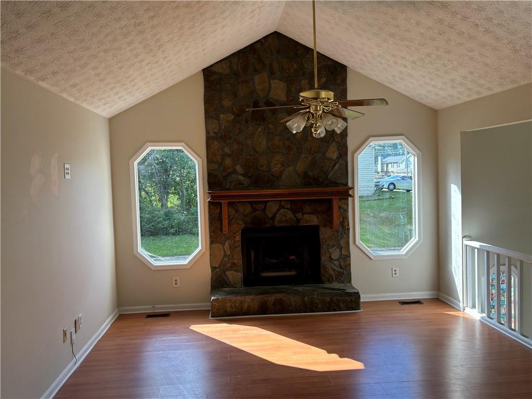
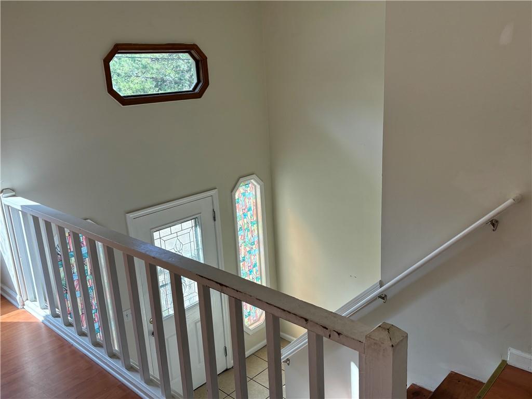
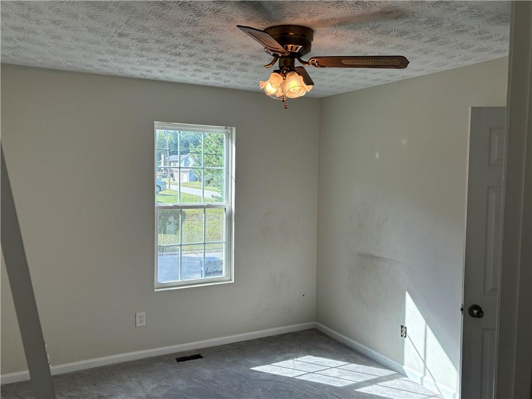
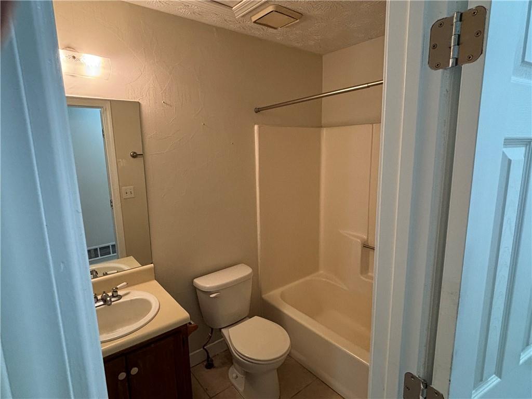
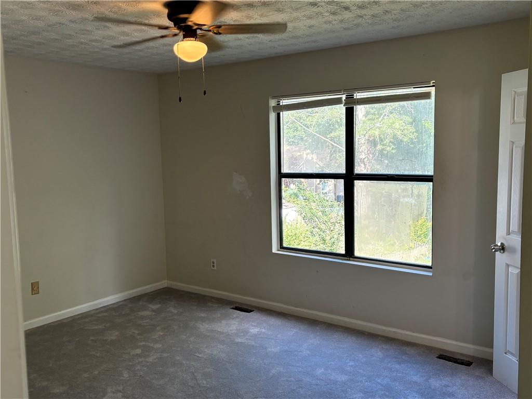
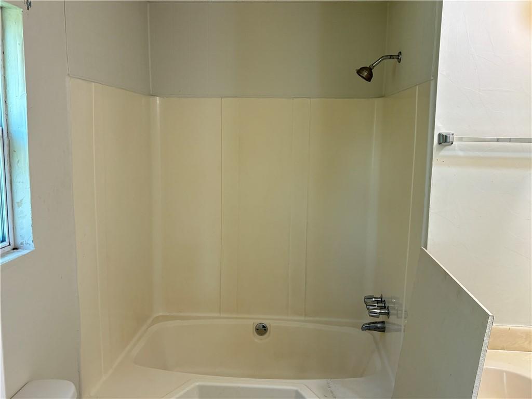
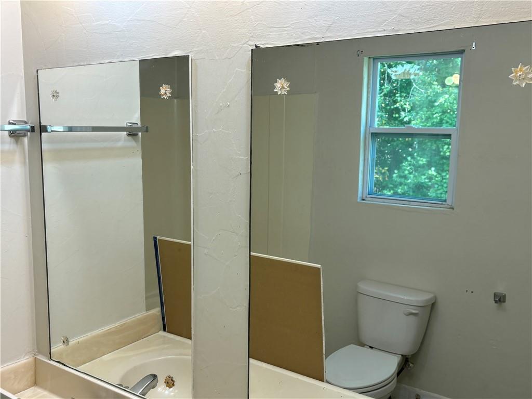
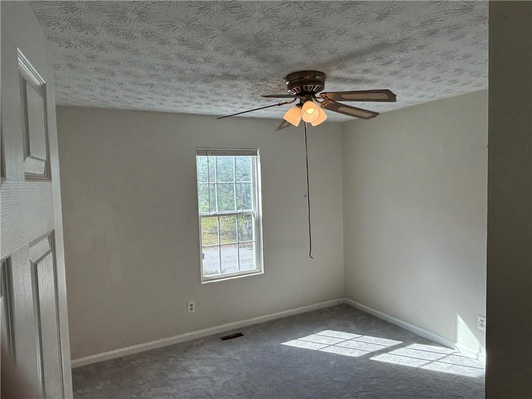
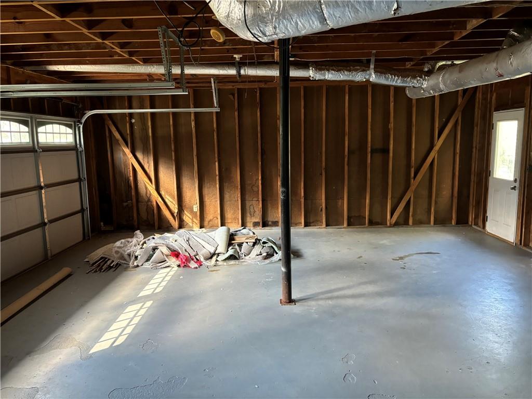
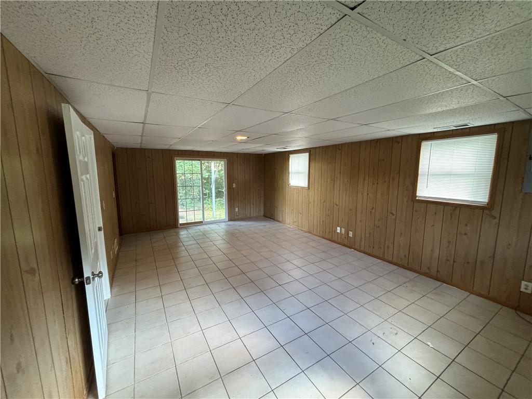
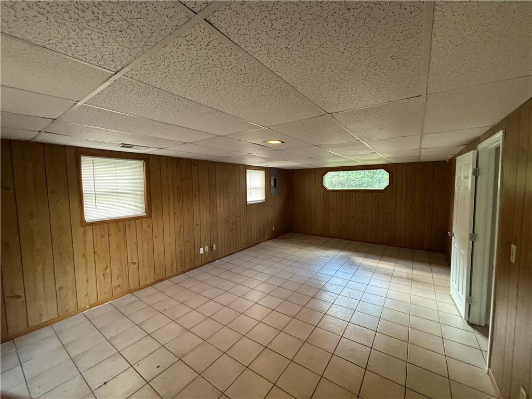
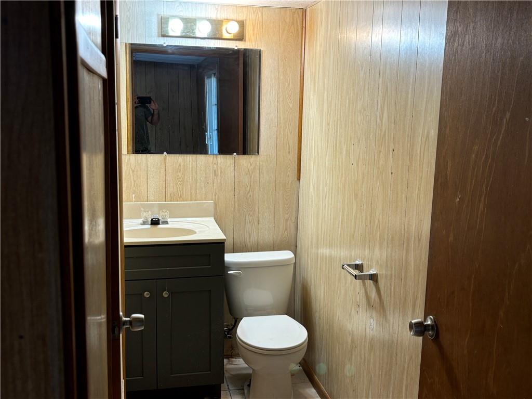
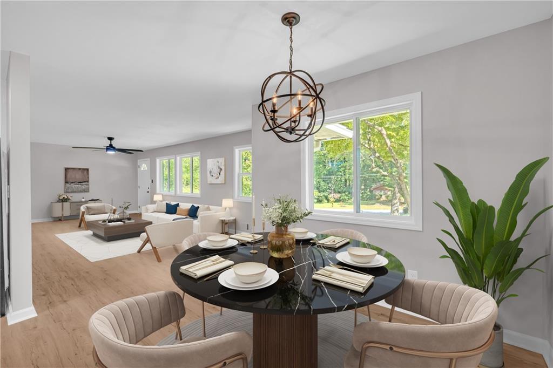
 MLS# 410854386
MLS# 410854386 