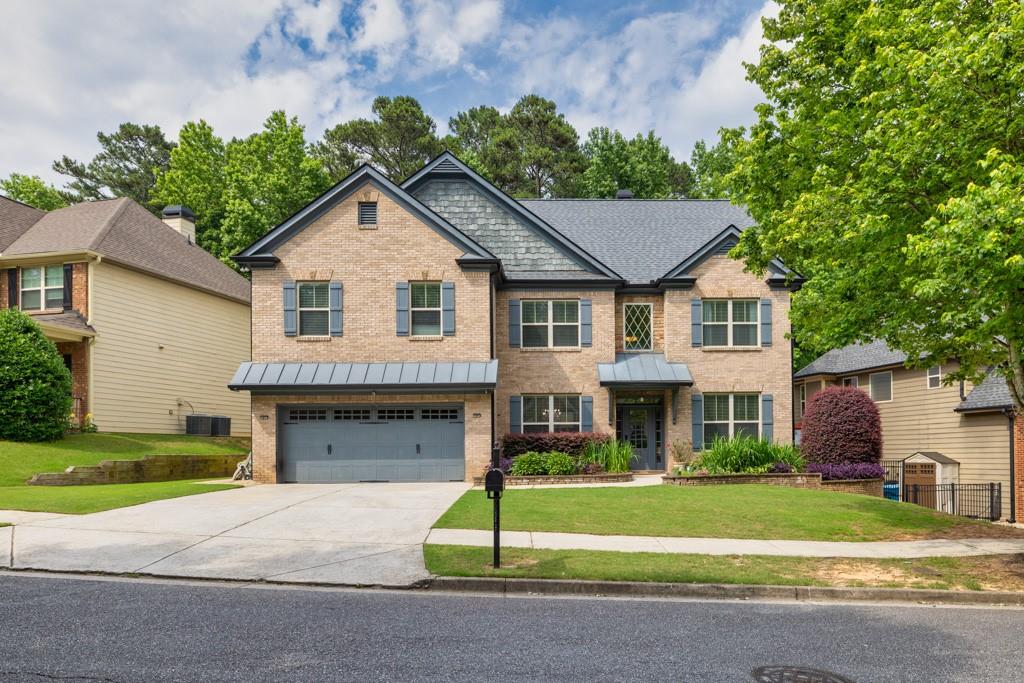590 Briard Drive Buford GA 30518, MLS# 410905147
Buford, GA 30518
- 6Beds
- 4Full Baths
- N/AHalf Baths
- N/A SqFt
- 2021Year Built
- 0.39Acres
- MLS# 410905147
- Residential
- Single Family Residence
- Active
- Approx Time on Market9 days
- AreaN/A
- CountyGwinnett - GA
- Subdivision Level Creek
Overview
Welcome to this meticulously designed home in Level Creek Estates a nearly new single-family home, offering the perfect blend of luxury, comfort, and modern living. Built in 2021, this spacious 3,896 sq ft home features 6 bedrooms, 4 bathrooms, and a beautifully appointed layout thats perfect for growing families or those who love to entertain. Featuring white cabinets, upgraded stainless steel appliances, a double oven, pot filler and extra cabinetry with a wine cooler - perfect for cooking and hosting. This home includes an expansive owner's suite with a private owners retreat area. Enjoy outdoor living with a large, private, fenced backyard, and a covered porch for year-round enjoyment. This home is located in a peaceful and desirable neighborhood, offering a combination of privacy and convenience. Don't miss your chance to own this stunning propertyschedule your private tour today! Just minutes from I-85 and I-985, making commuting a breeze.
Association Fees / Info
Hoa: Yes
Hoa Fees Frequency: Annually
Hoa Fees: 700
Community Features: Homeowners Assoc, Pool
Hoa Fees Frequency: Annually
Bathroom Info
Main Bathroom Level: 1
Total Baths: 4.00
Fullbaths: 4
Room Bedroom Features: Oversized Master, Sitting Room
Bedroom Info
Beds: 6
Building Info
Habitable Residence: No
Business Info
Equipment: None
Exterior Features
Fence: Back Yard, Fenced, Wood
Patio and Porch: Covered, Front Porch
Exterior Features: Private Yard
Road Surface Type: Asphalt
Pool Private: No
County: Gwinnett - GA
Acres: 0.39
Pool Desc: None
Fees / Restrictions
Financial
Original Price: $824,900
Owner Financing: No
Garage / Parking
Parking Features: Attached, Driveway, Garage, Garage Door Opener, Garage Faces Front
Green / Env Info
Green Energy Generation: None
Handicap
Accessibility Features: None
Interior Features
Security Ftr: Carbon Monoxide Detector(s), Smoke Detector(s)
Fireplace Features: Family Room, Gas Starter
Levels: Two
Appliances: Dishwasher, Double Oven, Gas Cooktop, Microwave, Range Hood, Self Cleaning Oven
Laundry Features: Common Area, Laundry Room
Interior Features: Double Vanity, High Ceilings 9 ft Main, High Ceilings 9 ft Upper, Walk-In Closet(s)
Flooring: Carpet, Luxury Vinyl, Tile
Spa Features: None
Lot Info
Lot Size Source: Owner
Lot Features: Back Yard, Cul-De-Sac
Misc
Property Attached: No
Home Warranty: Yes
Open House
Other
Other Structures: None
Property Info
Construction Materials: Brick Front, Cement Siding
Year Built: 2,021
Property Condition: Resale
Roof: Shingle
Property Type: Residential Detached
Style: Traditional
Rental Info
Land Lease: No
Room Info
Kitchen Features: Cabinets White, Eat-in Kitchen, Kitchen Island, Pantry Walk-In, View to Family Room
Room Master Bathroom Features: Separate Tub/Shower
Room Dining Room Features: Separate Dining Room
Special Features
Green Features: None
Special Listing Conditions: None
Special Circumstances: None
Sqft Info
Building Area Total: 3869
Building Area Source: Builder
Tax Info
Tax Amount Annual: 8967
Tax Year: 2,023
Tax Parcel Letter: R7289-356
Unit Info
Utilities / Hvac
Cool System: Central Air, Zoned
Electric: 110 Volts
Heating: Natural Gas, Zoned
Utilities: Cable Available, Electricity Available, Natural Gas Available, Sewer Available, Underground Utilities
Sewer: Public Sewer
Waterfront / Water
Water Body Name: None
Water Source: Public
Waterfront Features: None
Directions
*GPS*Listing Provided courtesy of Pbg Built Realty, Llc
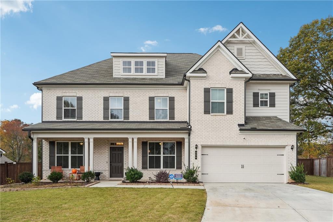
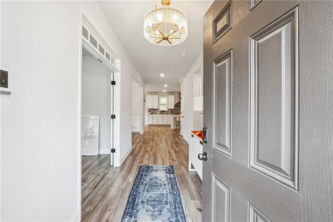
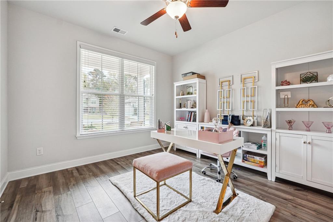
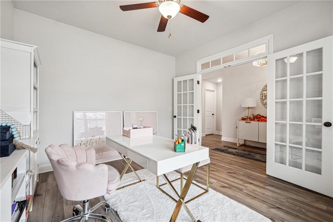
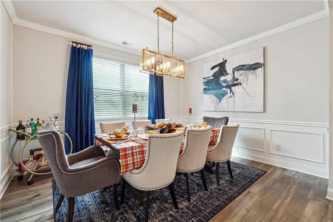
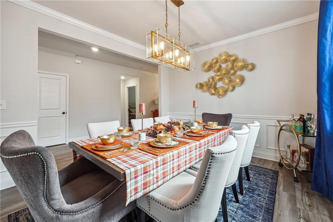
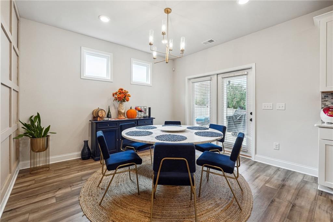
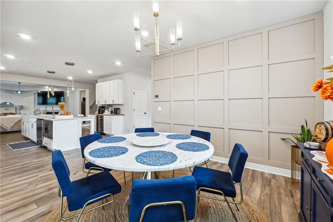
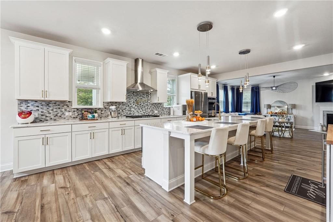
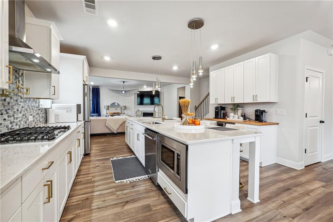
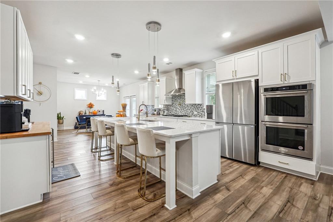
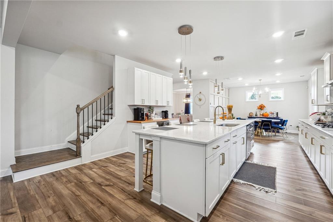
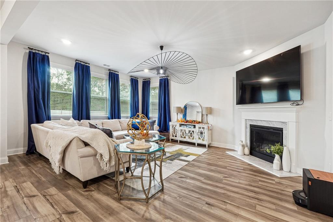
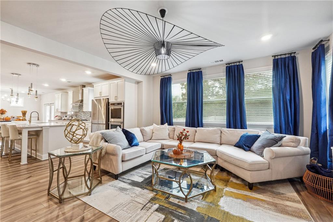
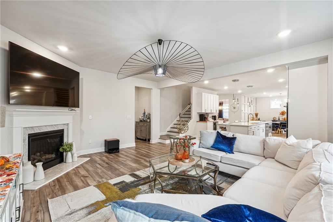
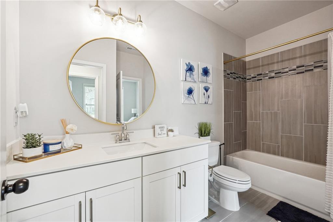
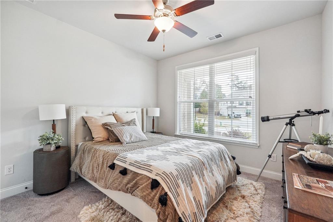
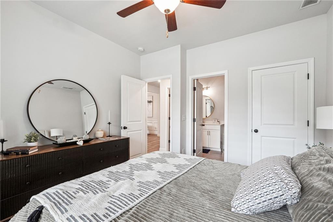
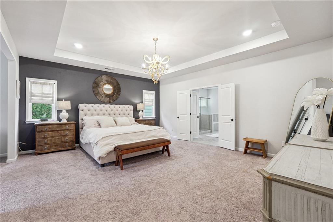
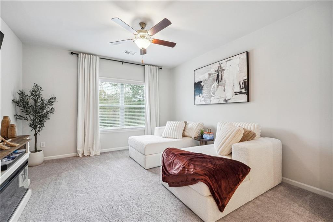
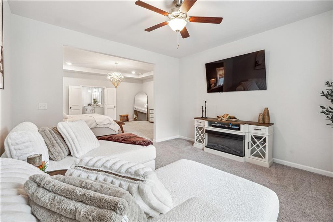
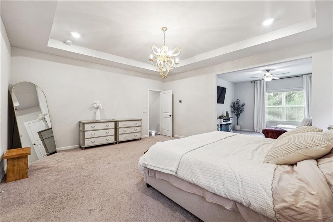
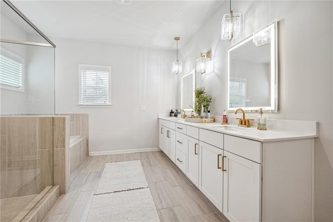
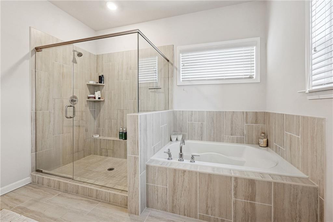
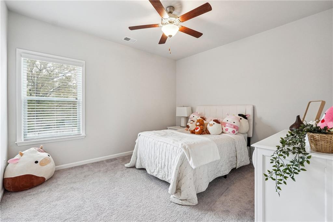
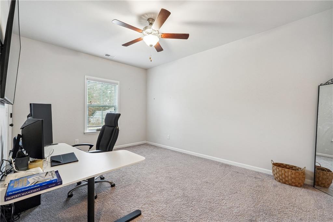
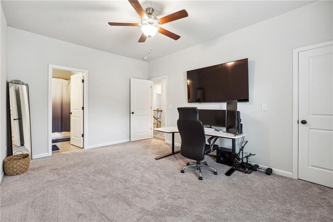
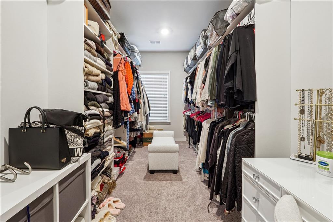
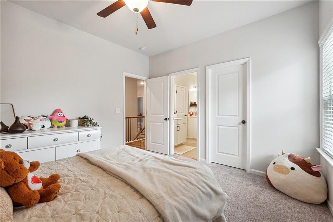
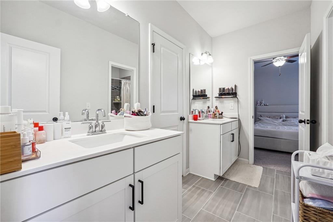
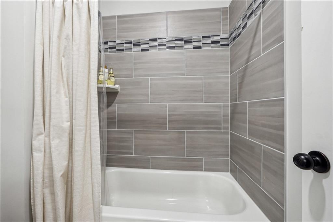
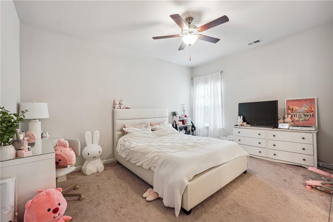
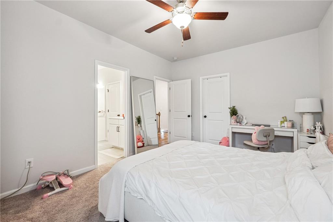
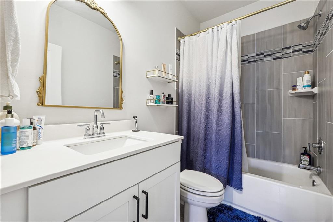
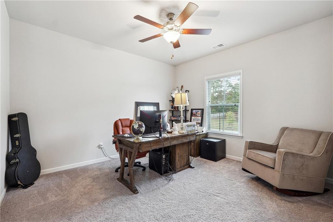
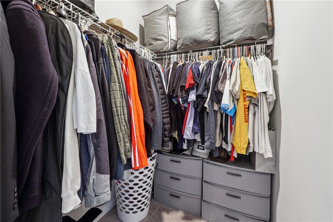
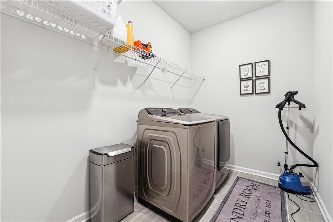
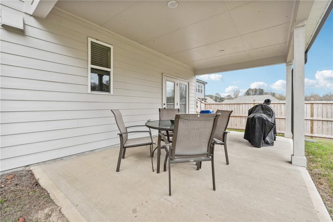
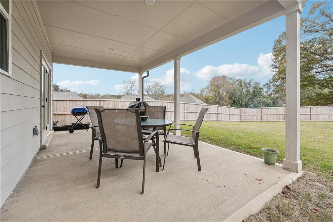
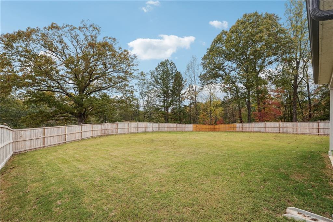
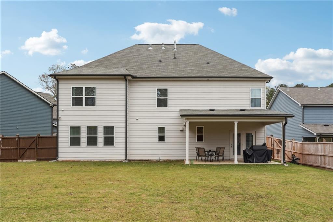
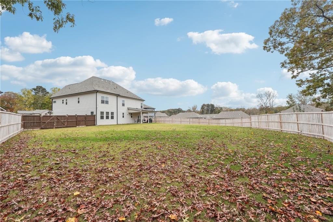
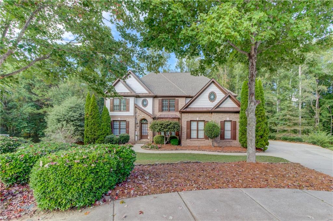
 MLS# 405204290
MLS# 405204290 