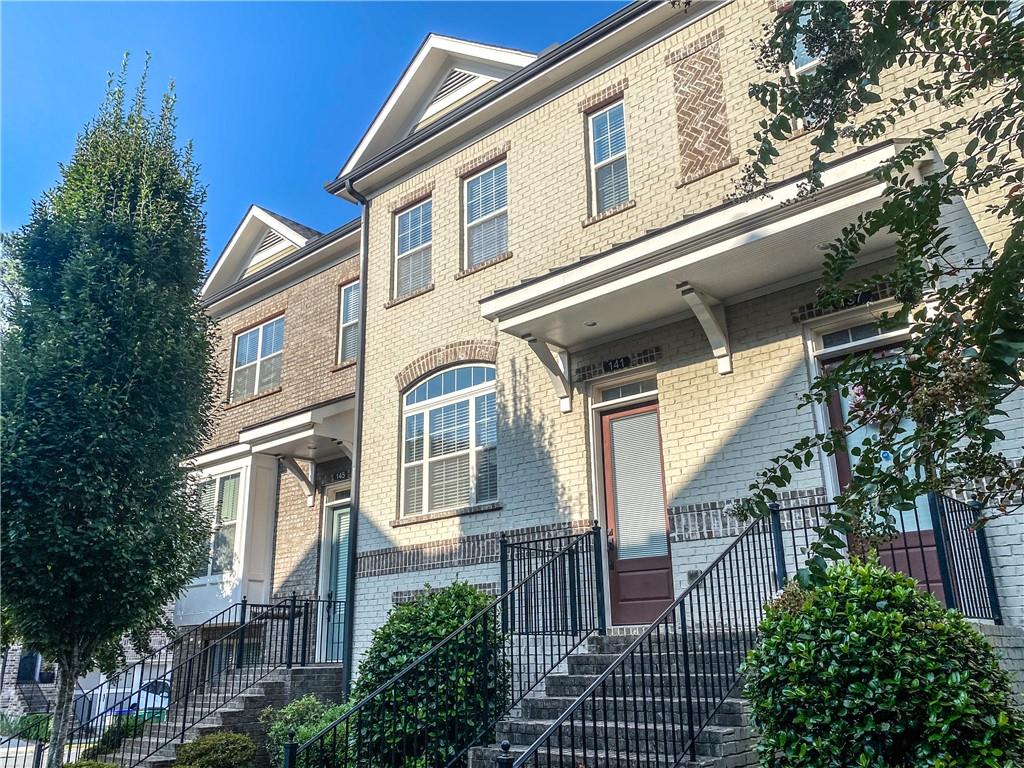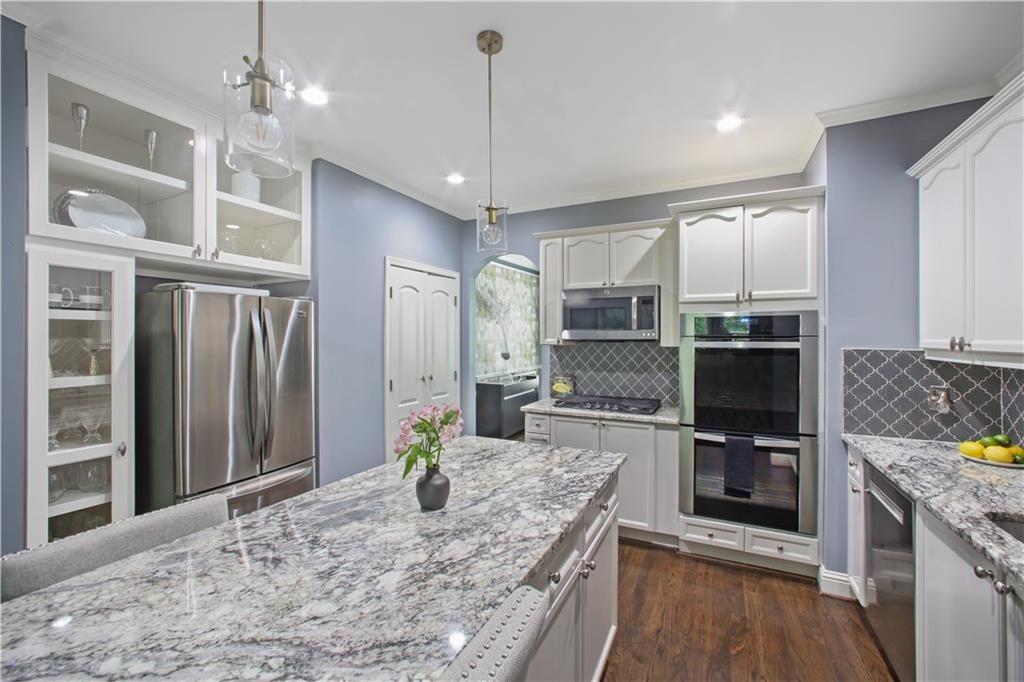5915 Cabotage Road Johns Creek GA 30097, MLS# 389188584
Johns Creek, GA 30097
- 3Beds
- 2Full Baths
- 1Half Baths
- N/A SqFt
- 2003Year Built
- 0.03Acres
- MLS# 389188584
- Residential
- Townhouse
- Active
- Approx Time on Market5 months, 5 days
- AreaN/A
- CountyFulton - GA
- Subdivision Abbotts Bridge Place
Overview
Experience an exceptional master-on-the-main townhome nestled in the coveted Johns Creek community. Boasting an esteemed Northview High School location, this corner unit invites abundant natural light and showcases vaulted ceilings in its expansive great room, complemented by a cozy gas fireplace and elegant French doors that lead to a private, fenced patio.The open-plan layout seamlessly connects a delightful dining area to a well-appointed kitchen featuring a breakfast bar, handsome wood cabinets, and sleek Corian countertopsan inviting space perfect for hosting guests.The main level indulges with a luxurious bathroom offering a double vanity, a generous walk-in closet, and a spa-like walk-in shower. Upstairs, enjoy newly upgraded luxury vinyl plank (LVP) flooring throughout, making the entire house carpet-free. This level also features an office area, an airy loft family room, and two additional bedrooms accompanied by a full bath with a tub.For added convenience, nearly new washer and dryer units are included and conveniently housed in the laundry room adjacent to the spacious 2-car garage.Parking is a breeze with room for two additional vehicles in the level driveway, while guest parking is conveniently situated near top-notch community amenities such as a pool, tennis courts, dog park, clubhouse, and playground. This property boasts no rental restrictions, providing flexibility for discerning owners.Enjoy the ultimate convenience of proximity to shopping, dining, and top-rated schoolsa harmonious blend of luxury and accessibility awaits in this exceptional townhome community.
Association Fees / Info
Hoa: Yes
Hoa Fees Frequency: Monthly
Hoa Fees: 315
Community Features: Clubhouse, Dog Park, Gated, Homeowners Assoc, Lake, Near Schools, Playground, Pool, Sidewalks, Street Lights, Tennis Court(s), Other
Association Fee Includes: Maintenance Grounds, Maintenance Structure, Sewer, Swim, Termite, Tennis, Trash, Water
Bathroom Info
Main Bathroom Level: 1
Halfbaths: 1
Total Baths: 3.00
Fullbaths: 2
Room Bedroom Features: Master on Main, Oversized Master, Split Bedroom Plan
Bedroom Info
Beds: 3
Building Info
Habitable Residence: Yes
Business Info
Equipment: None
Exterior Features
Fence: Back Yard, Fenced
Patio and Porch: Enclosed, Patio
Exterior Features: Private Yard
Road Surface Type: Asphalt
Pool Private: No
County: Fulton - GA
Acres: 0.03
Pool Desc: None
Fees / Restrictions
Financial
Original Price: $575,000
Owner Financing: Yes
Garage / Parking
Parking Features: Attached, Driveway, Garage
Green / Env Info
Green Energy Generation: None
Handicap
Accessibility Features: None
Interior Features
Security Ftr: Smoke Detector(s)
Fireplace Features: Blower Fan, Glass Doors, Great Room
Levels: Two
Appliances: Dishwasher, Disposal, Dryer, Gas Cooktop, Gas Oven, Gas Water Heater, Microwave, Range Hood, Refrigerator, Self Cleaning Oven, Washer
Laundry Features: Laundry Room, Main Level
Interior Features: Disappearing Attic Stairs, Double Vanity, High Ceilings 9 ft Lower, High Speed Internet, Walk-In Closet(s)
Flooring: Hardwood
Spa Features: None
Lot Info
Lot Size Source: Public Records
Lot Features: Back Yard, Corner Lot, Level
Lot Size: x
Misc
Property Attached: Yes
Home Warranty: Yes
Open House
Other
Other Structures: None
Property Info
Construction Materials: Brick 3 Sides, Cement Siding
Year Built: 2,003
Property Condition: Resale
Roof: Composition, Shingle
Property Type: Residential Attached
Style: Townhouse, Traditional
Rental Info
Land Lease: Yes
Room Info
Kitchen Features: Breakfast Bar, Cabinets Stain, Solid Surface Counters
Room Master Bathroom Features: Double Vanity
Room Dining Room Features: Open Concept
Special Features
Green Features: None
Special Listing Conditions: None
Special Circumstances: None
Sqft Info
Building Area Total: 2535
Building Area Source: Public Records
Tax Info
Tax Amount Annual: 5879
Tax Year: 2,023
Tax Parcel Letter: 11-0900-0322-156-9
Unit Info
Num Units In Community: 5,915
Utilities / Hvac
Cool System: Ceiling Fan(s), Central Air
Electric: 110 Volts
Heating: Central, Forced Air, Natural Gas
Utilities: Electricity Available, Natural Gas Available, Sewer Available, Underground Utilities, Water Available, Other
Sewer: Public Sewer
Waterfront / Water
Water Body Name: None
Water Source: Public
Waterfront Features: None
Directions
GPSListing Provided courtesy of Keller Williams Rlty, First Atlanta
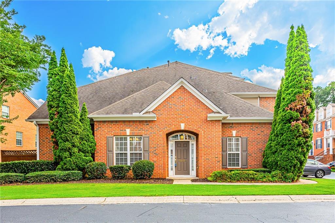
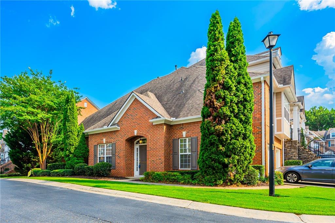
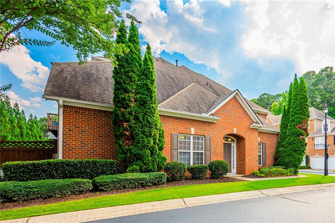
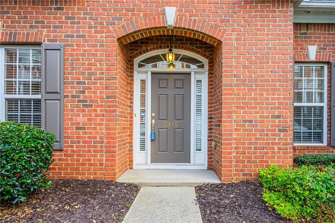
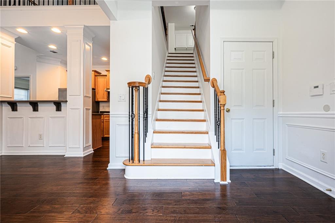
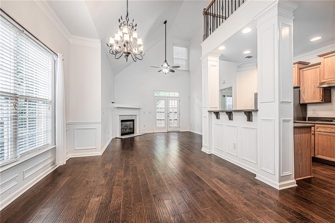
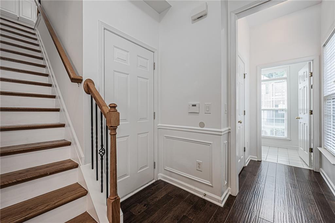
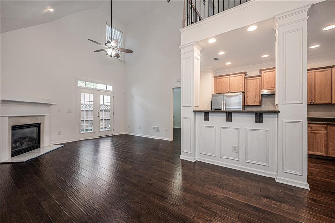
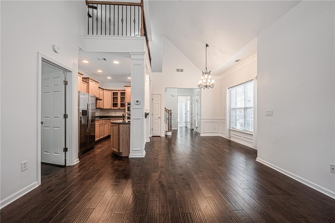
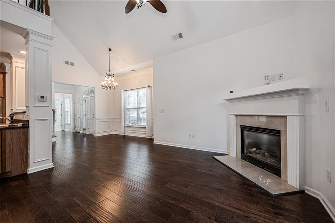
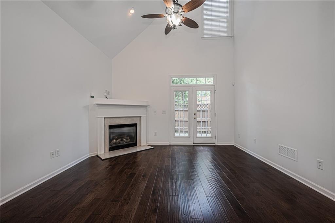
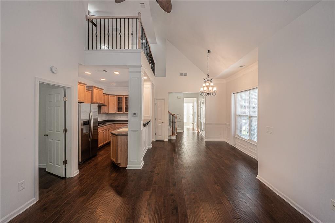
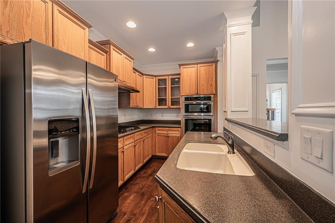
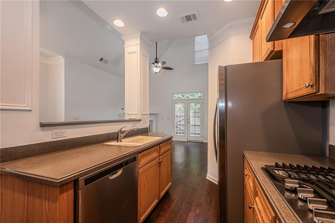
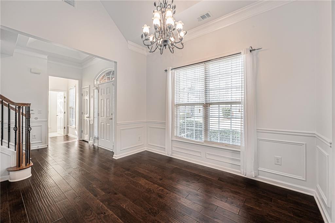
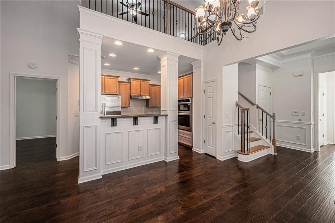
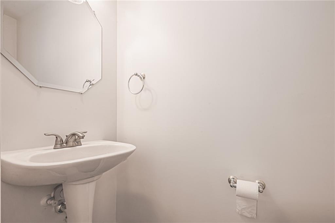
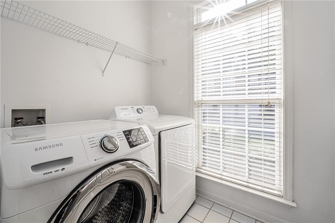
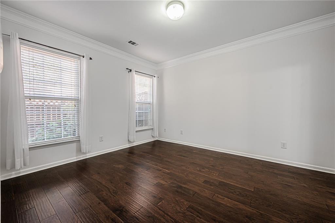
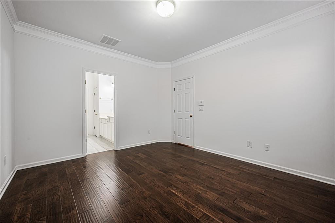
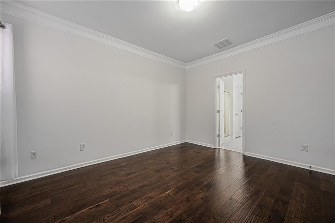
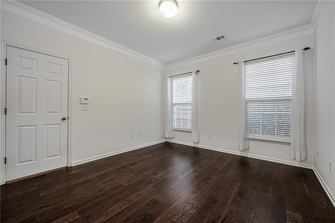
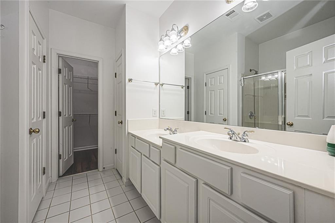
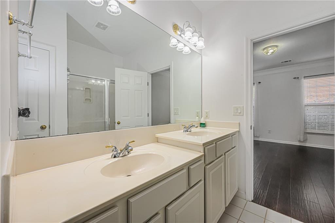
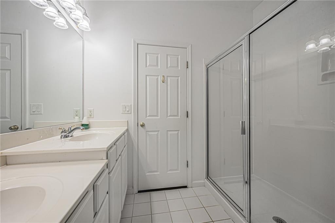
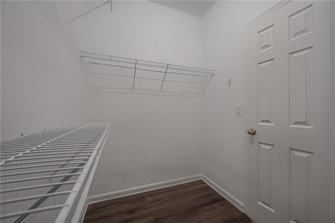
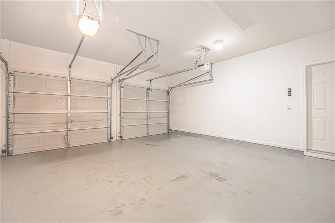
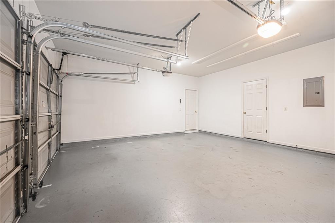
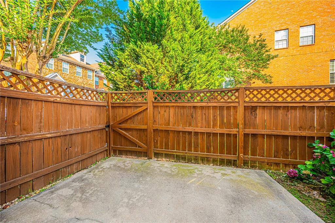
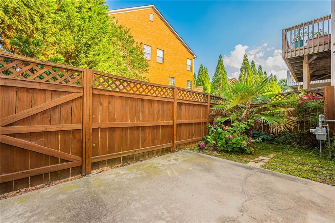
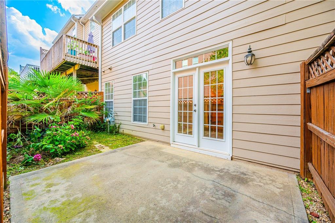
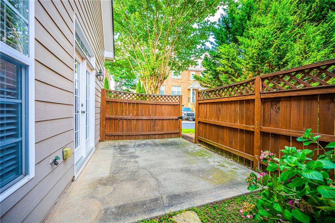
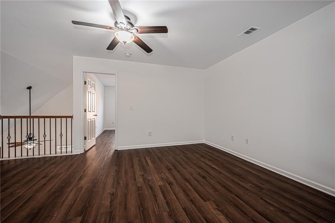
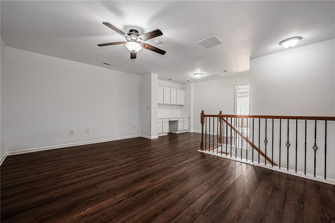
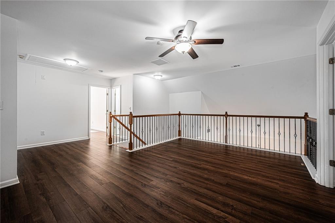
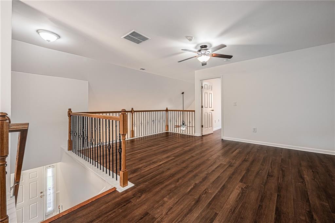
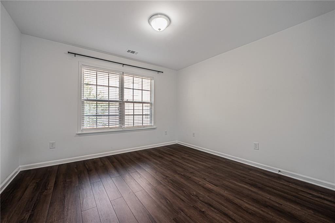
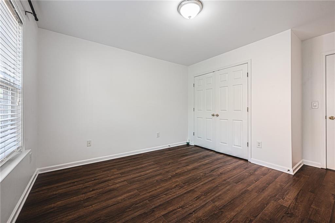
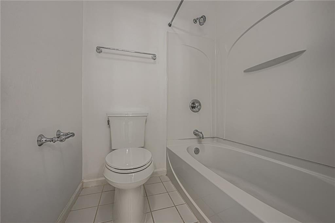
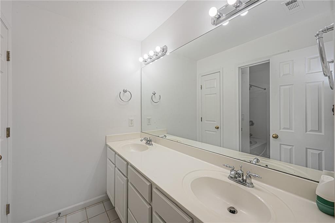
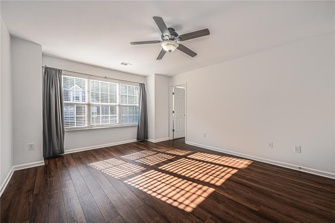
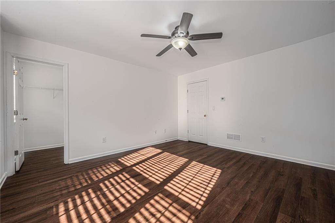
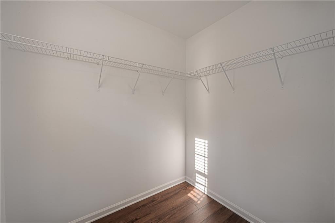
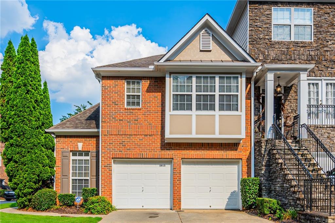
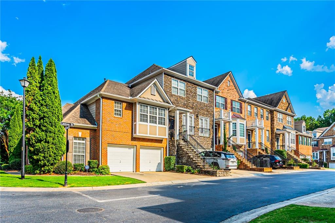
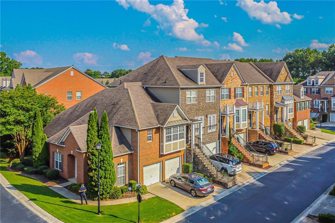
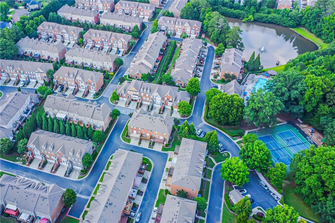
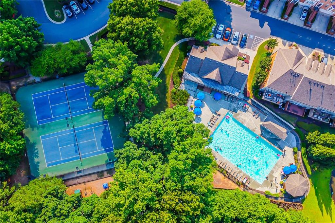
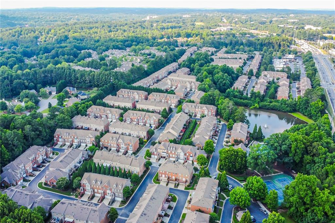
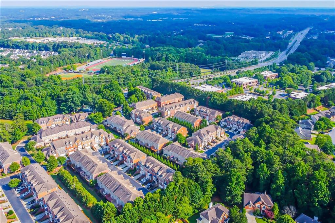
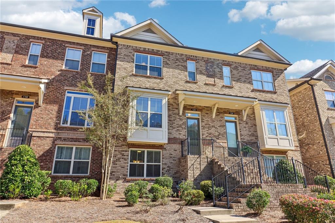
 MLS# 409209978
MLS# 409209978 