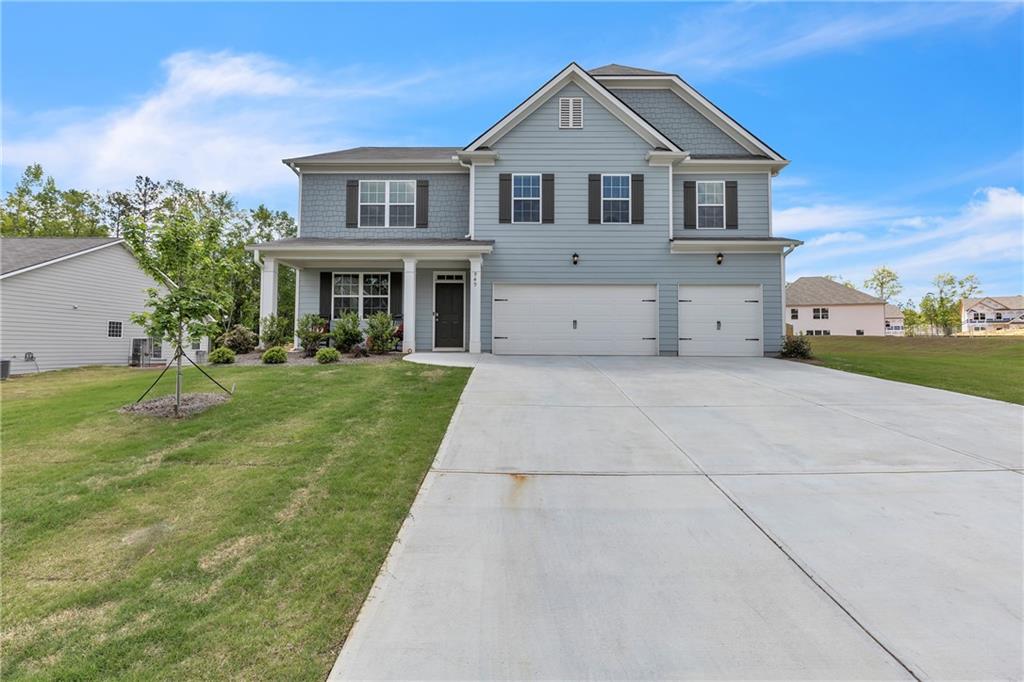5915 Riverwood Drive Braselton GA 30517, MLS# 360639834
Braselton, GA 30517
- 5Beds
- 4Full Baths
- N/AHalf Baths
- N/A SqFt
- 2007Year Built
- 0.19Acres
- MLS# 360639834
- Residential
- Single Family Residence
- Active
- Approx Time on Market6 months, 19 days
- AreaN/A
- CountyHall - GA
- Subdivision Riverbend At Mulberry Park
Overview
Elegant Family Home in Cherokee Bluff Schools District! Greeted by a charming exterior and welcoming entryway, this home is a two-story house, perfectly situated in a well-established, private, family-friendly neighborhood known for its excellent amenities, including a pool, tennis and pickleball courts, sidewalks, playground, large green spaces, & riverwalk along Mulberry Creek. This property is located within the coveted Cherokee Bluff school district and offers a comfortable and spacious layout ideal for both living and entertaining. Inside, the house boasts a spacious floor plan with 5 bedrooms and 4 bathrooms, making it perfect for a growing family or for accommodating home offices or flex spaces as needed.The kitchen, flows seamlessly into a large family room, fostering an open, airy feel. Large windows fill the space with natural light, and the adjacent dining area is perfect for both cozy family meals and larger gatherings. Outdoor living with a deck overlooking a fenced backyard, perfect for barbecues, relaxing mornings, or simply enjoying the privacy of your outdoor space. The yard is private and secure, ideal for children and pets.A three-car garage provides extensive space for vehicles and storage, and an unfinished basement offers limitless potential for customizationbe it as a home theater, gym, or additional living space.The communitys amenities promote an active and social lifestyle suitable for all ages. Enjoy a game of tennis, spend the day at the pool, or engage in a lively match of pickleball, all within the comfort of your neighborhood.This home combines tranquility with community engagement in a prime location. With top-tier schools just moments away, this property offers a lifestyle of convenience and quality. Embrace this opportunity to make this exceptional house your forever home in the growing Braselton community!
Association Fees / Info
Hoa Fees: 825
Hoa: Yes
Hoa Fees Frequency: Semi-Annually
Hoa Fees: 825
Community Features: Clubhouse, Homeowners Assoc, Pickleball, Playground, Fitness Center, Pool, Sidewalks, Street Lights, Tennis Court(s), Near Public Transport
Hoa Fees Frequency: Semi-Annually
Association Fee Includes: Swim, Tennis
Bathroom Info
Main Bathroom Level: 1
Total Baths: 4.00
Fullbaths: 4
Room Bedroom Features: Roommate Floor Plan, Split Bedroom Plan, In-Law Floorplan
Bedroom Info
Beds: 5
Building Info
Habitable Residence: Yes
Business Info
Equipment: None
Exterior Features
Fence: Fenced, Privacy, Wood
Patio and Porch: Covered, Deck, Patio
Exterior Features: Private Yard
Road Surface Type: Asphalt, Paved
Pool Private: No
County: Hall - GA
Acres: 0.19
Pool Desc: None
Fees / Restrictions
Financial
Original Price: $590,000
Owner Financing: Yes
Garage / Parking
Parking Features: Attached, Garage Faces Front, Garage
Green / Env Info
Green Energy Generation: None
Handicap
Accessibility Features: None
Interior Features
Security Ftr: None
Fireplace Features: Gas Log
Levels: Three Or More
Appliances: Dishwasher, Gas Range, Microwave, Range Hood
Laundry Features: Laundry Room
Interior Features: High Ceilings 10 ft Main, Entrance Foyer 2 Story, High Speed Internet, Entrance Foyer, Walk-In Closet(s)
Flooring: Other
Spa Features: None
Lot Info
Lot Size Source: Public Records
Lot Features: Back Yard, Private
Lot Size: 8276
Misc
Property Attached: No
Home Warranty: Yes
Open House
Other
Other Structures: None
Property Info
Construction Materials: Brick Front, HardiPlank Type
Year Built: 2,007
Property Condition: Resale
Roof: Shingle
Property Type: Residential Detached
Style: A-Frame
Rental Info
Land Lease: Yes
Room Info
Kitchen Features: Solid Surface Counters, Cabinets White, Kitchen Island, View to Family Room, Pantry
Room Master Bathroom Features: Double Vanity,Separate Tub/Shower
Room Dining Room Features: Separate Dining Room,Open Concept
Special Features
Green Features: None
Special Listing Conditions: None
Special Circumstances: None
Sqft Info
Building Area Total: 3372
Building Area Source: Public Records
Tax Info
Tax Amount Annual: 5035
Tax Year: 2,023
Tax Parcel Letter: 15-0039F-00-191
Unit Info
Utilities / Hvac
Cool System: Central Air
Electric: 220 Volts
Heating: Central
Utilities: Cable Available, Electricity Available, Natural Gas Available, Phone Available, Sewer Available, Water Available
Sewer: Public Sewer
Waterfront / Water
Water Body Name: None
Water Source: Public
Waterfront Features: None
Directions
GPS directions for this area are accurate.Listing Provided courtesy of Virtual Properties Realty.com
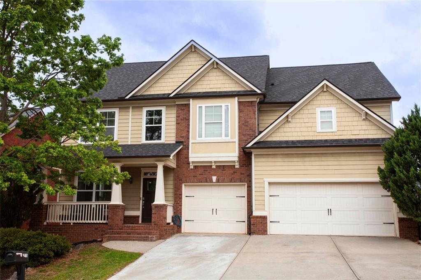
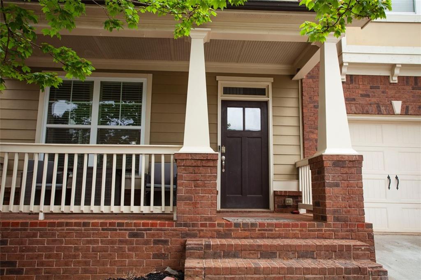
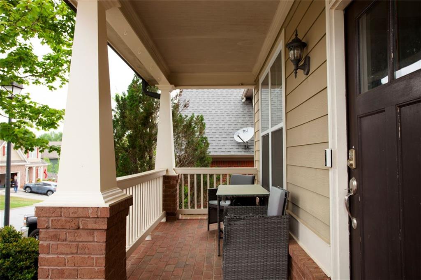

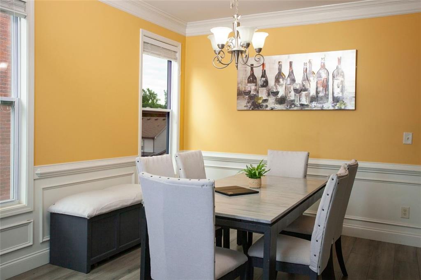
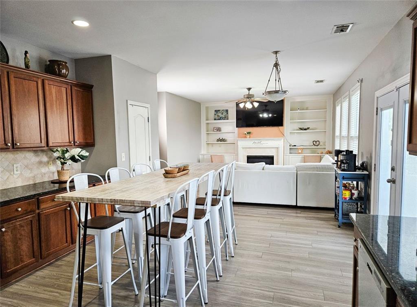
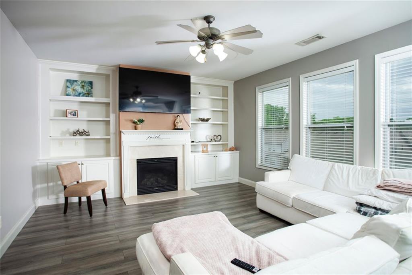




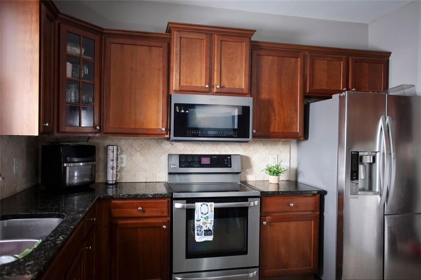
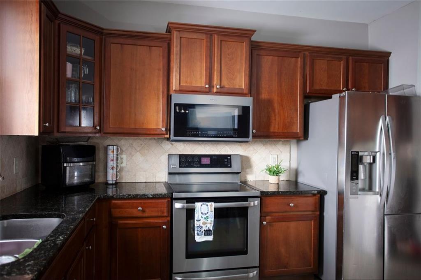
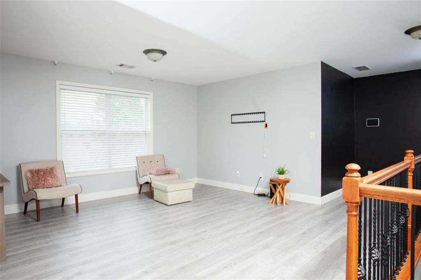
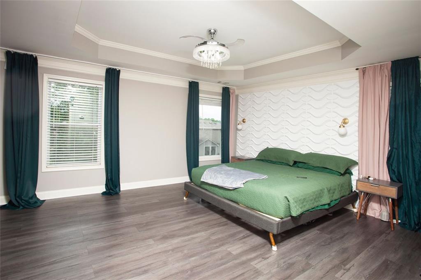
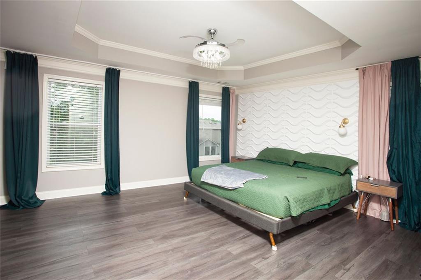
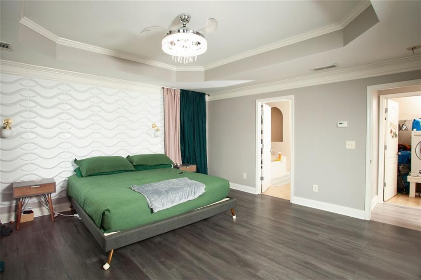
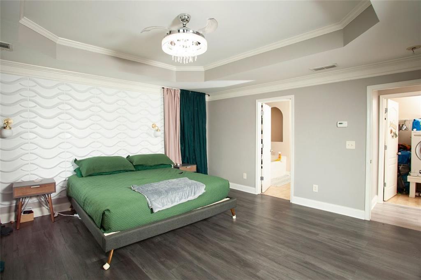
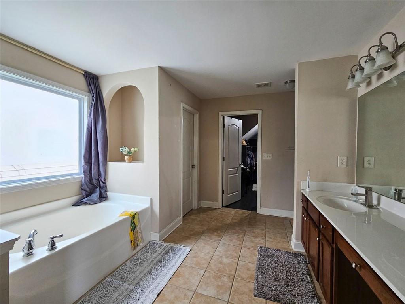
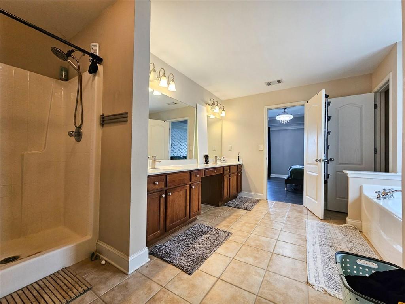
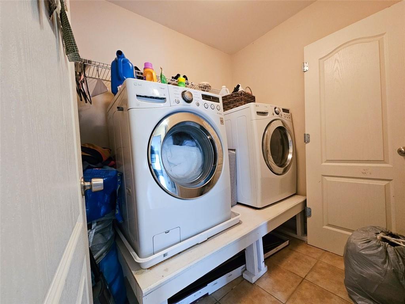
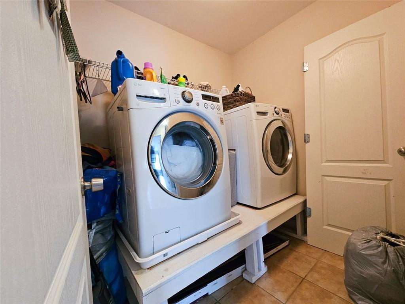
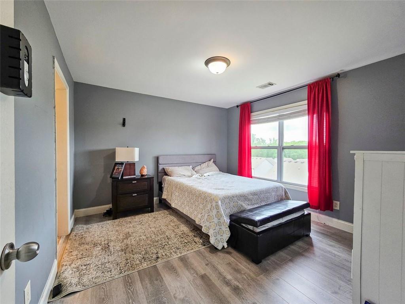
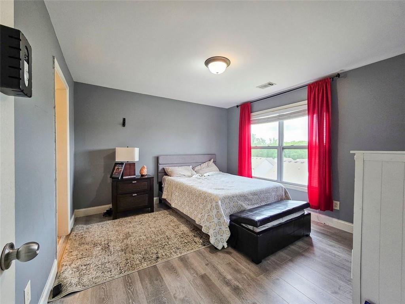


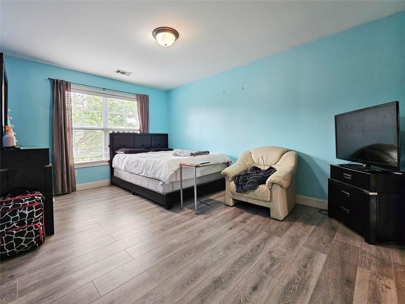

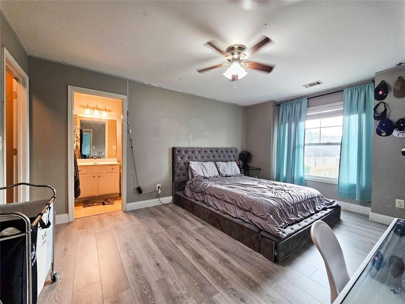

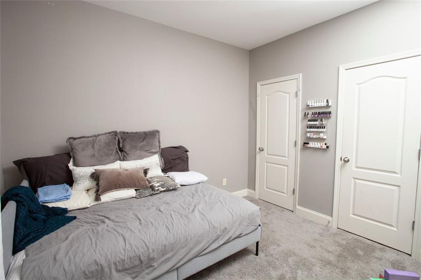
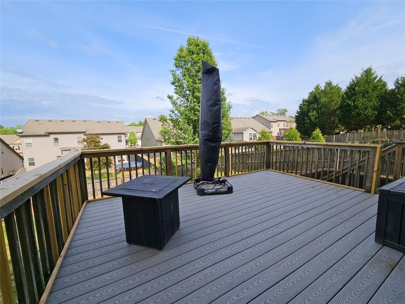
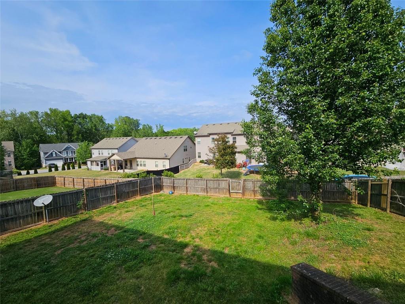

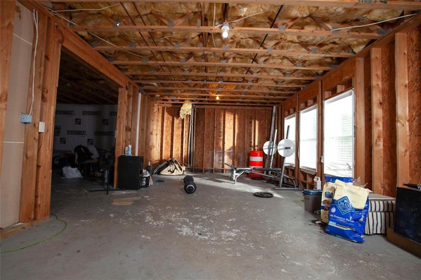
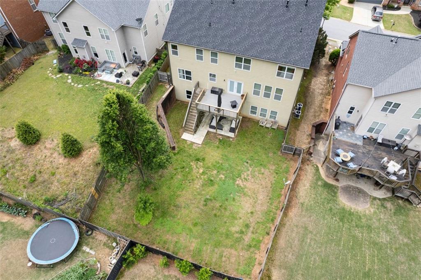

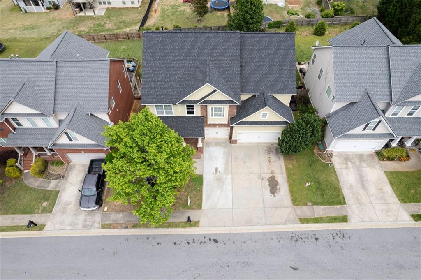
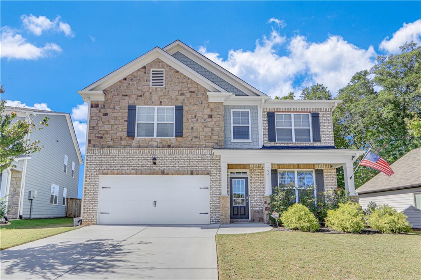
 MLS# 408267436
MLS# 408267436 