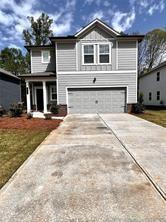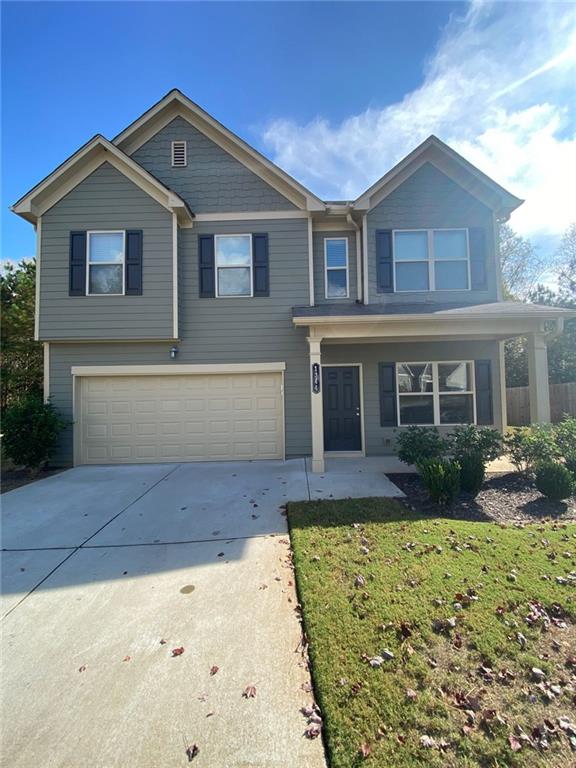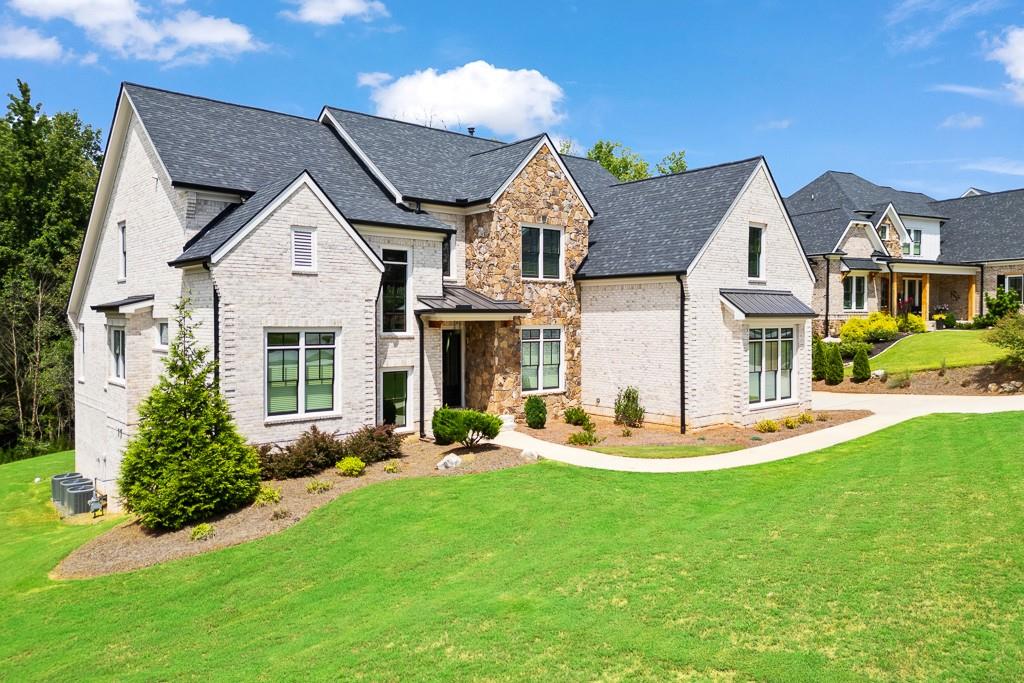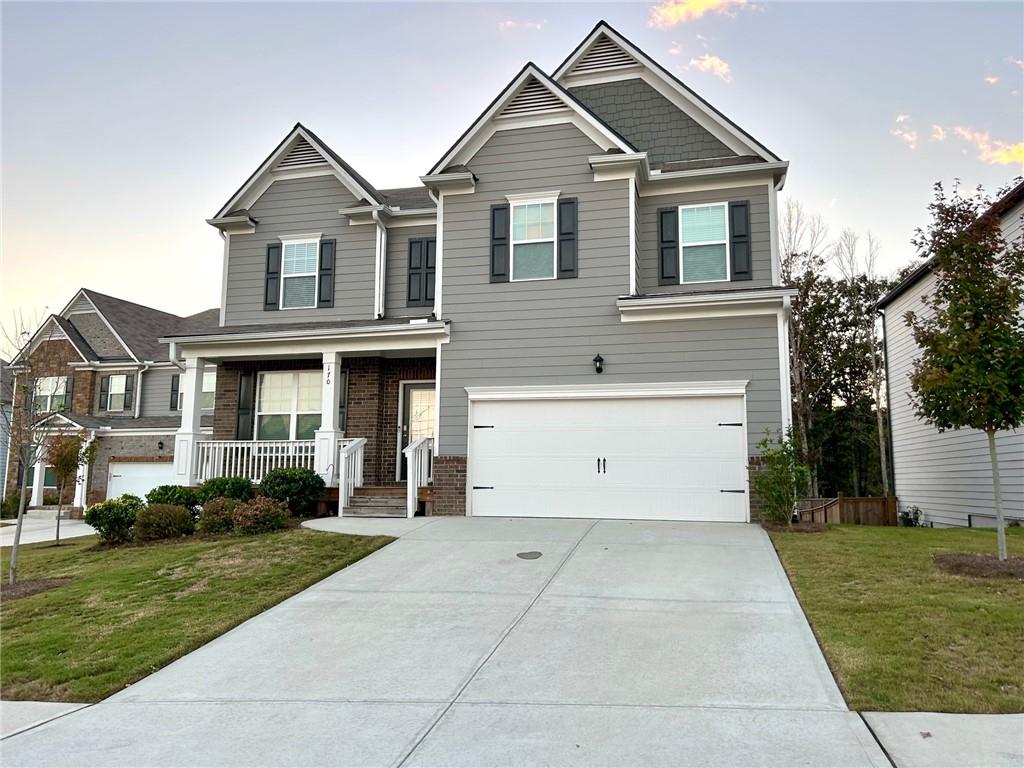5919 Lexington Way Braselton GA 30517, MLS# 388644804
Braselton, GA 30517
- 3Beds
- 2Full Baths
- N/AHalf Baths
- N/A SqFt
- 2014Year Built
- 0.19Acres
- MLS# 388644804
- Rental
- Single Family Residence
- Active
- Approx Time on Market5 months, 2 days
- AreaN/A
- CountyHall - GA
- Subdivision Riverstone Park
Overview
Close to the Chateau Elan Golf Club and Winery, selective restaurants, I85, Hospital, shopping centers, parks, and more! This great home generously offers a lot of space for all the modern family needs. Two-story foyer, dining room with hardwood floor, coffered ceiling, elegant wainscoting and bay windows, formal living, cozy family room with fireplace, etc. Open concept eat-in-kitchen with granite countertops, fully loaded with stainless still appliances, tons of cabinets, accessing the private fenced-in backyard and the covered patio. The second floor consists of a huge master suite, laundry room, and three additional bedrooms sharing a full bathroom.
Association Fees / Info
Hoa: No
Community Features: Homeowners Assoc, Playground, Pool, Sidewalks, Street Lights
Pets Allowed: No
Bathroom Info
Main Bathroom Level: 1
Total Baths: 2.00
Fullbaths: 2
Room Bedroom Features: Double Master Bedroom, Sitting Room
Bedroom Info
Beds: 3
Building Info
Habitable Residence: No
Business Info
Equipment: None
Exterior Features
Fence: Back Yard, Fenced
Patio and Porch: Covered, Patio
Exterior Features: None
Road Surface Type: Concrete
Pool Private: No
County: Hall - GA
Acres: 0.19
Pool Desc: None
Fees / Restrictions
Financial
Original Price: $2,800
Owner Financing: No
Garage / Parking
Parking Features: Garage, Garage Door Opener, Garage Faces Front, Kitchen Level, Level Driveway
Green / Env Info
Handicap
Accessibility Features: Accessible Bedroom
Interior Features
Security Ftr: Smoke Detector(s)
Fireplace Features: Factory Built, Family Room
Levels: Two
Appliances: Dishwasher, Disposal, Gas Range, Gas Water Heater, Microwave, Refrigerator
Laundry Features: Laundry Room, Upper Level
Interior Features: Cathedral Ceiling(s), Coffered Ceiling(s), Disappearing Attic Stairs, Double Vanity, Entrance Foyer, High Ceilings 9 ft Main, High Ceilings 9 ft Upper, High Speed Internet, His and Hers Closets, Tray Ceiling(s), Walk-In Closet(s)
Flooring: Carpet, Ceramic Tile, Hardwood
Spa Features: None
Lot Info
Lot Size Source: Public Records
Lot Features: Back Yard, Landscaped, Level
Lot Size: 99x130x54x140
Misc
Property Attached: No
Home Warranty: No
Other
Other Structures: None
Property Info
Construction Materials: Brick Front, Cement Siding
Year Built: 2,014
Date Available: 2024-08-02T00:00:00
Furnished: Unfu
Roof: Composition
Property Type: Residential Lease
Style: Contemporary
Rental Info
Land Lease: No
Expense Tenant: All Utilities, Cable TV, Electricity, Pest Control, Security, Telephone, Water
Lease Term: 12 Months
Room Info
Kitchen Features: Breakfast Bar, Breakfast Room, Cabinets Stain, Eat-in Kitchen, Other Surface Counters, Pantry, Solid Surface Counters, View to Family Room
Room Master Bathroom Features: Double Vanity,Separate His/Hers,Separate Tub/Showe
Room Dining Room Features: Separate Dining Room
Sqft Info
Building Area Total: 3040
Building Area Source: Public Records
Tax Info
Tax Parcel Letter: 15-00039-00-123
Unit Info
Utilities / Hvac
Cool System: Ceiling Fan(s), Central Air, Gas
Heating: Central, Forced Air
Utilities: Cable Available, Electricity Available, Natural Gas Available, Phone Available, Sewer Available, Underground Utilities, Water Available
Waterfront / Water
Water Body Name: None
Waterfront Features: None
Directions
GPSListing Provided courtesy of Chapman Hall Professionals
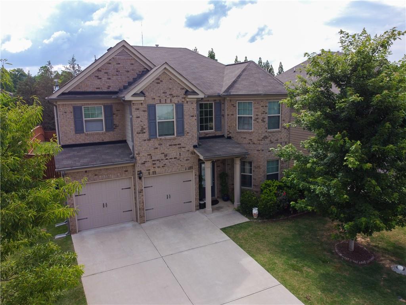
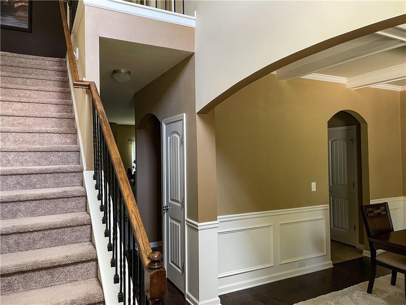
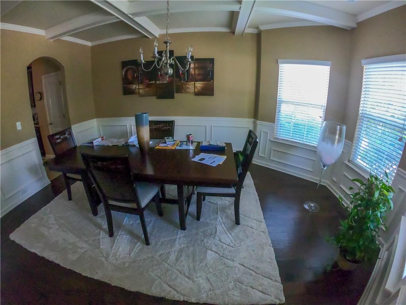
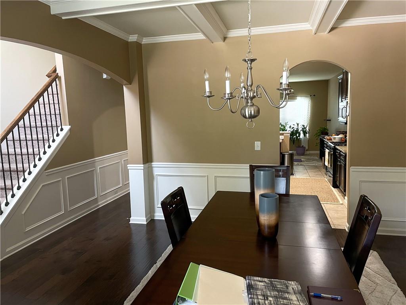
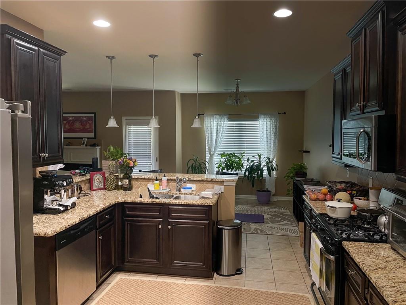
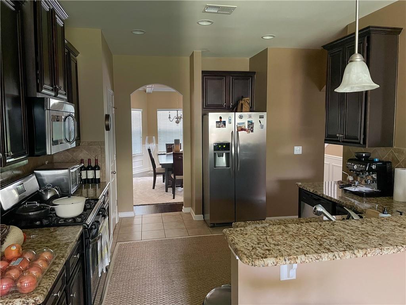
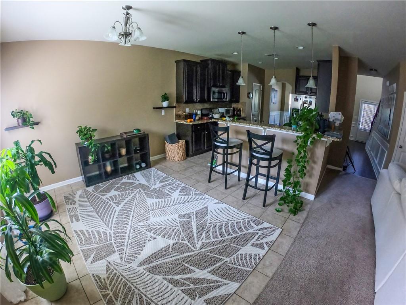
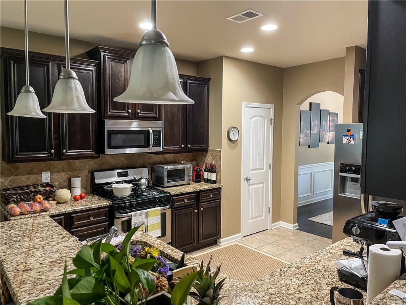
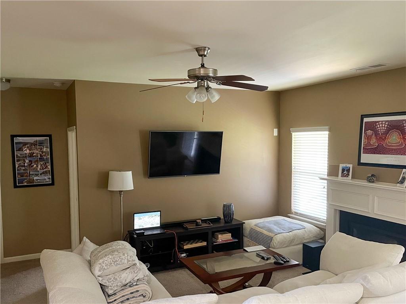
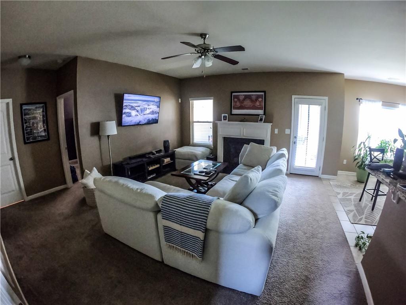
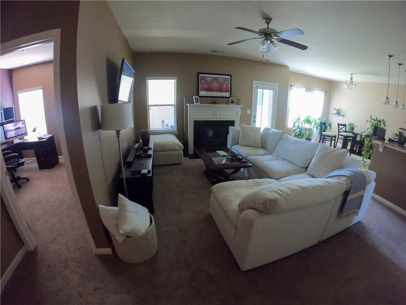
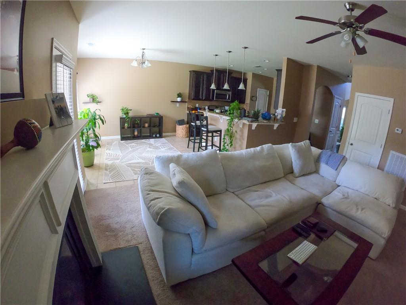
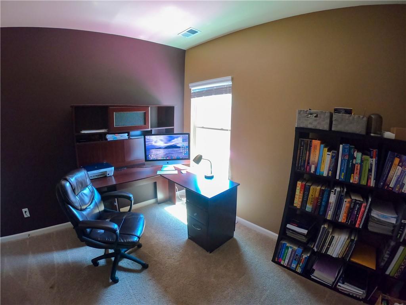
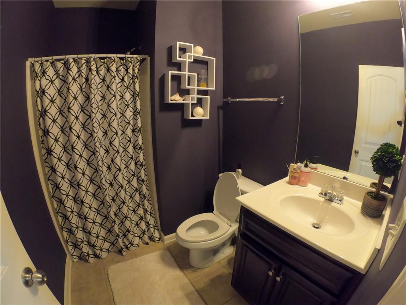
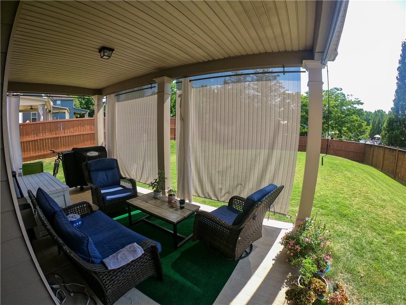
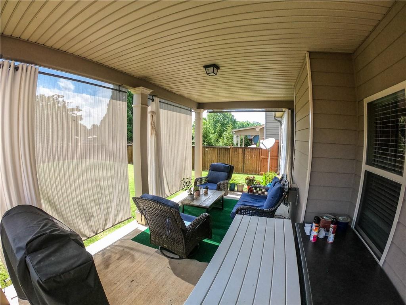
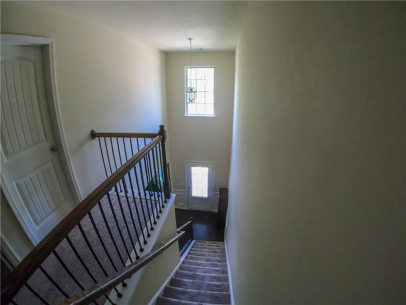
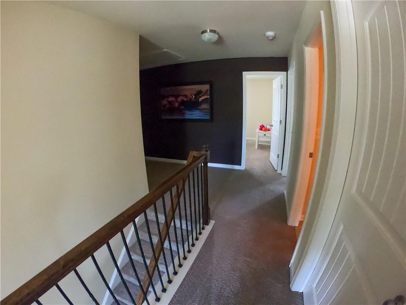
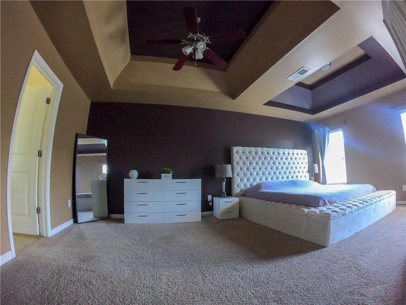
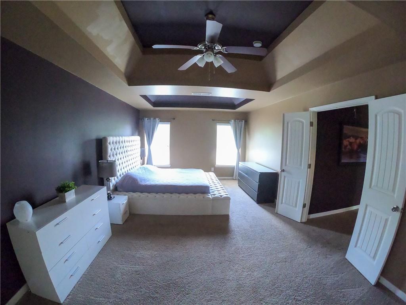
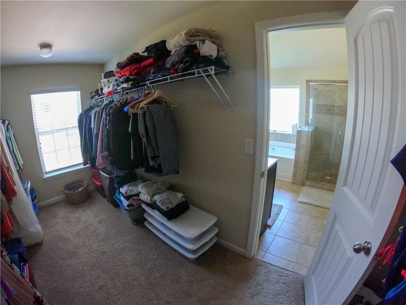
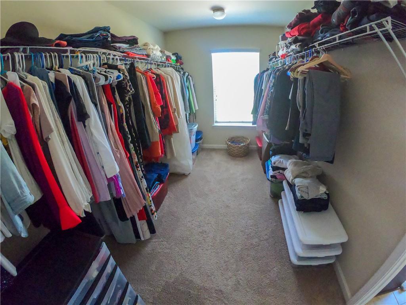
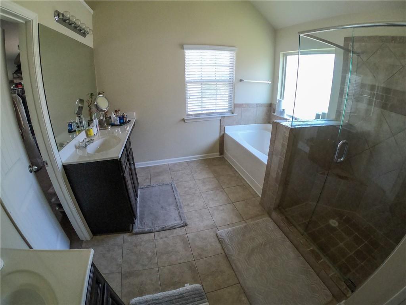
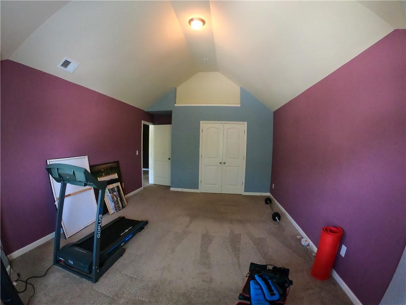
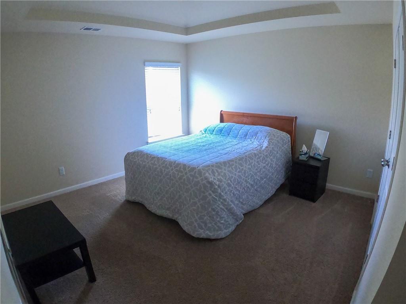
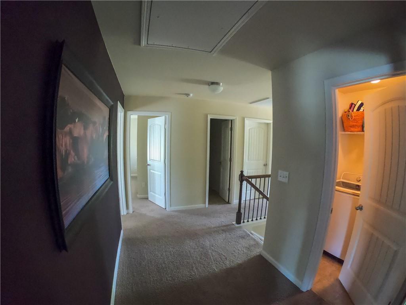
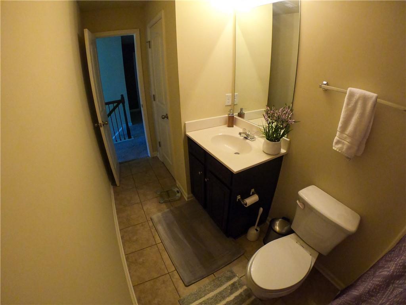
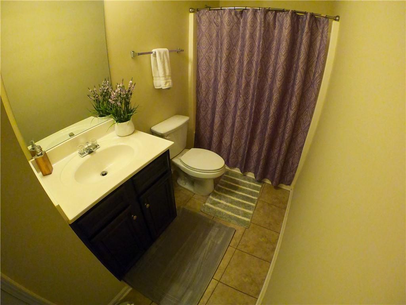
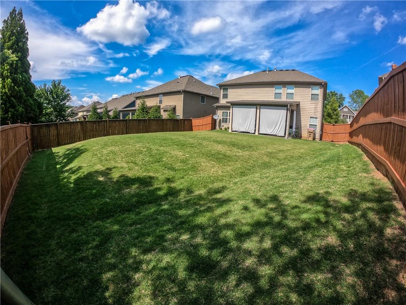
 MLS# 411011269
MLS# 411011269 