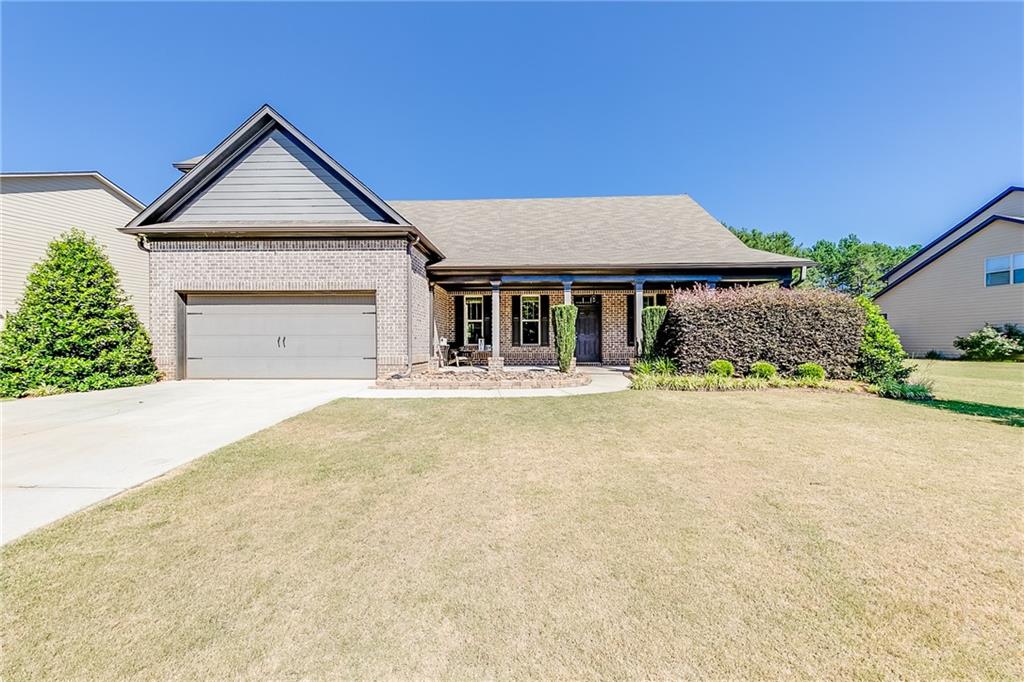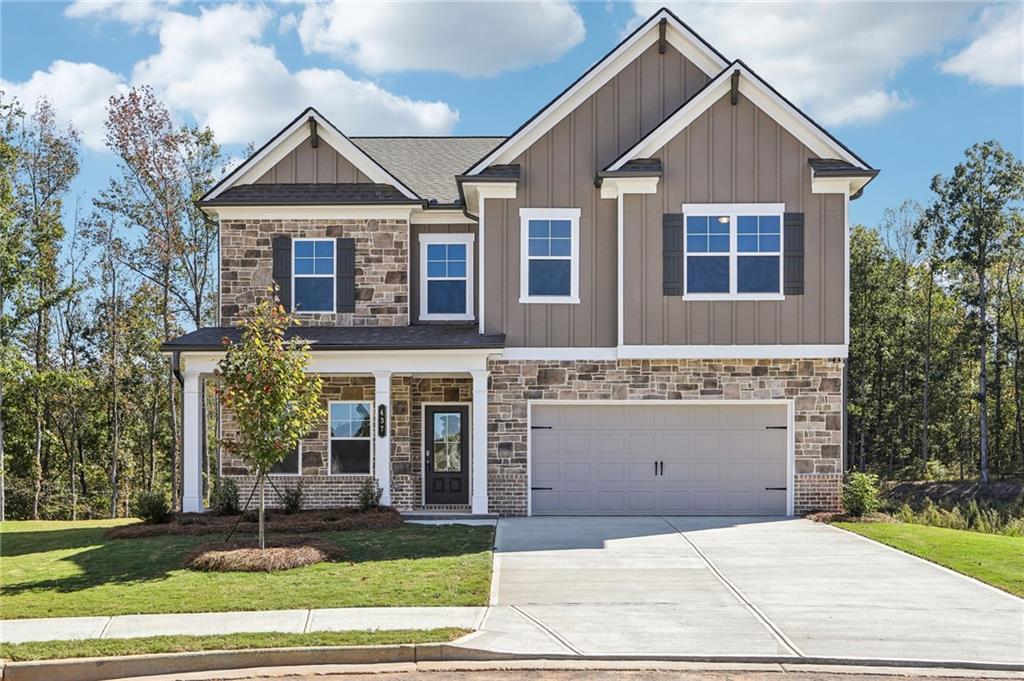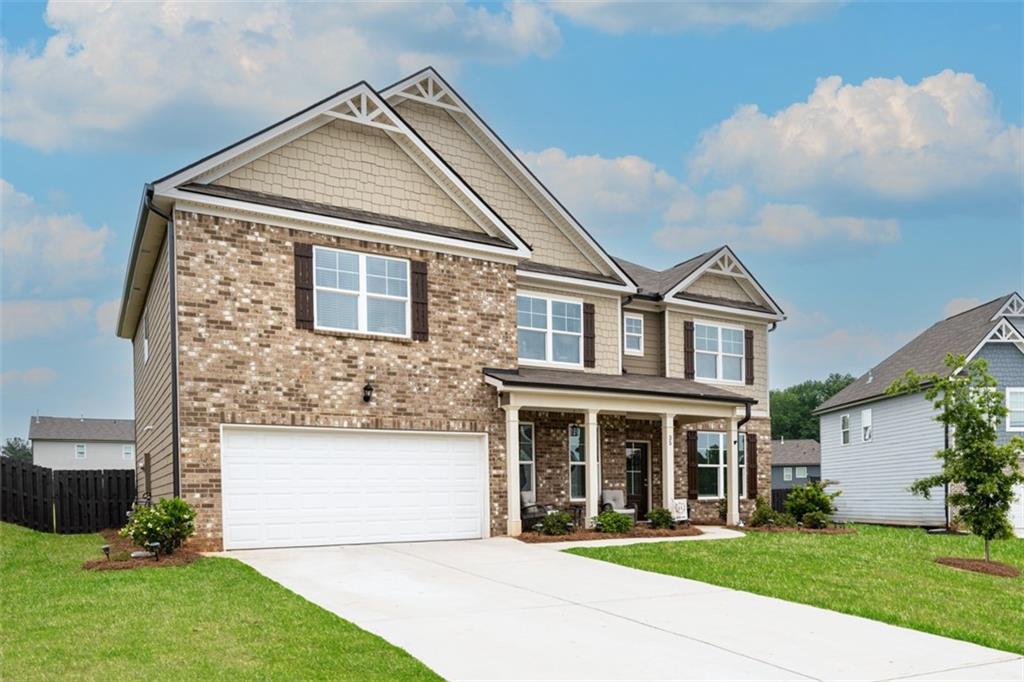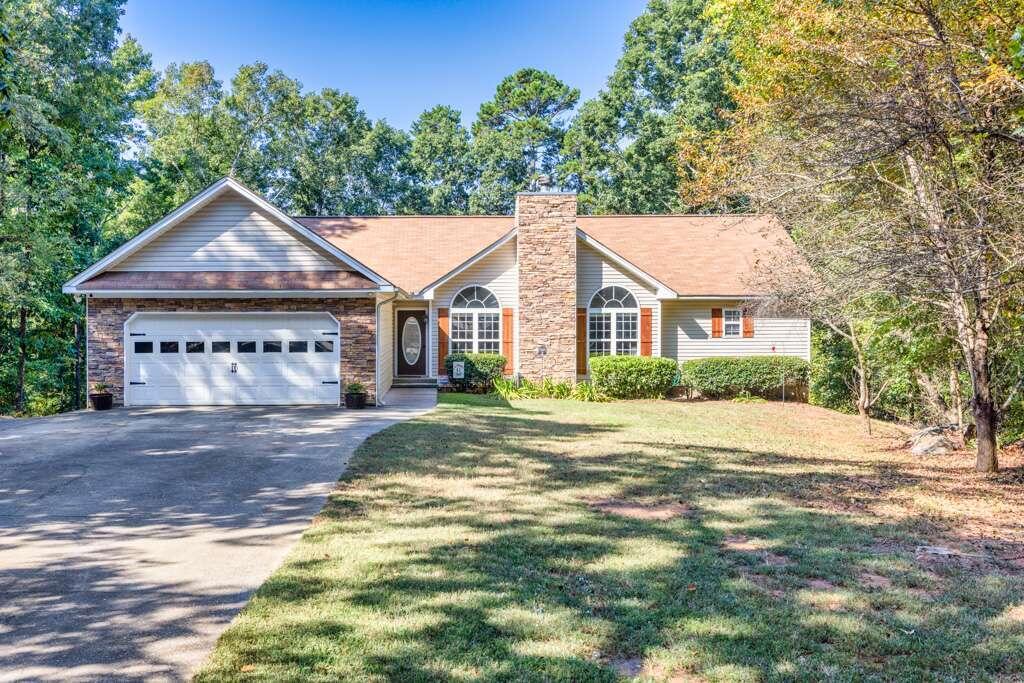594 Paxton Lane Jefferson GA 30549, MLS# 405035655
Jefferson, GA 30549
- 5Beds
- 3Full Baths
- N/AHalf Baths
- N/A SqFt
- 2021Year Built
- 0.38Acres
- MLS# 405035655
- Residential
- Single Family Residence
- Active
- Approx Time on Market1 month, 28 days
- AreaN/A
- CountyJackson - GA
- Subdivision Jefferson Downs
Overview
Welcome to 594 Paxton Ln, a stunning 5 bed, 3 full bath residence in the community of Jefferson Downs, offering luxury living within the highly desirable Jefferson City Schools district. This well-maintained, like new home features the spacious Leighton floorplan and is perfectly situated in a quiet cul-de-sac. An elegant entry foyer with stunning hardwood floor welcomes you, and the main level includes a flex room perfect for an office/formal living room, a separate dining room, and a guest bedroom with a full bathroom. The open-concept living room, with its coffered ceilings and gas fireplace, is perfect for entertaining and family gatherings. The eat-in gourmet kitchen is a chef's dream,featuring a large island, granite countertops, gas cooktop, stainless steel appliances, and a spacious walk-in pantry. Adjacent to the kitchen is a cozy breakfast area that flows seamlessly into the family room, which is bathed in natural light and includes built-in shelving. Upper level is home to three secondary bedrooms, each providing ample space and comfort, a spacious bonus/media room and a large laundry room for added convenience. The primary suite is a true retreat, featuring trey ceilings, abundant natural light, and an opulent oversized en-suite bathroom. The primary bath includes a double vanity, a luxurious garden tub, a separate tile steam shower, and a massive walk-in closet. The backyard is a private oasis, surrounded by woods, making it perfect for adding a private pool. The existing patio offers an ideal spot for outdoor entertaining and relaxation. The location of 594 Paxton Ln is prime, offering easy access to shopping,grocery stores, top-rated schools, and dining options. This home truly combines luxury and convenience, making it an exceptional place to call home. Don't miss out on the opportunity to own this remarkable property in Jefferson Downs!
Association Fees / Info
Hoa: Yes
Hoa Fees Frequency: Annually
Hoa Fees: 650
Community Features: Homeowners Assoc, Near Schools, Near Shopping, Playground, Sidewalks
Association Fee Includes: Maintenance Grounds, Reserve Fund
Bathroom Info
Main Bathroom Level: 1
Total Baths: 3.00
Fullbaths: 3
Room Bedroom Features: Oversized Master
Bedroom Info
Beds: 5
Building Info
Habitable Residence: No
Business Info
Equipment: None
Exterior Features
Fence: None
Patio and Porch: Front Porch, Patio
Exterior Features: Private Yard, Rain Gutters
Road Surface Type: Paved
Pool Private: No
County: Jackson - GA
Acres: 0.38
Pool Desc: None
Fees / Restrictions
Financial
Original Price: $489,900
Owner Financing: No
Garage / Parking
Parking Features: Attached, Driveway, Garage, Garage Door Opener, Garage Faces Front, Kitchen Level, Level Driveway
Green / Env Info
Green Energy Generation: None
Handicap
Accessibility Features: None
Interior Features
Security Ftr: Carbon Monoxide Detector(s), Fire Alarm, Smoke Detector(s)
Fireplace Features: Factory Built, Family Room, Gas Log, Gas Starter
Levels: Two
Appliances: Dishwasher, Disposal, Electric Oven, Gas Cooktop, Gas Water Heater, Range Hood
Laundry Features: In Hall, Laundry Room, Upper Level
Interior Features: Bookcases, Coffered Ceiling(s), Disappearing Attic Stairs, Double Vanity, Entrance Foyer, High Ceilings 9 ft Main, High Speed Internet, Tray Ceiling(s), Vaulted Ceiling(s), Walk-In Closet(s)
Flooring: Carpet, Ceramic Tile, Hardwood
Spa Features: None
Lot Info
Lot Size Source: Public Records
Lot Features: Back Yard, Corner Lot, Cul-De-Sac, Front Yard, Level, Wooded
Lot Size: 25x17x196x11x162x154
Misc
Property Attached: No
Home Warranty: No
Open House
Other
Other Structures: None
Property Info
Construction Materials: Brick, Brick Front, Cement Siding
Year Built: 2,021
Property Condition: Resale
Roof: Composition
Property Type: Residential Detached
Style: Traditional
Rental Info
Land Lease: No
Room Info
Kitchen Features: Cabinets White, Eat-in Kitchen, Kitchen Island, Pantry Walk-In, Solid Surface Counters, View to Family Room
Room Master Bathroom Features: Double Vanity,Separate Tub/Shower,Soaking Tub,Vaul
Room Dining Room Features: Separate Dining Room
Special Features
Green Features: Appliances, HVAC, Insulation, Thermostat, Water Heater, Windows
Special Listing Conditions: None
Special Circumstances: None
Sqft Info
Building Area Total: 3177
Building Area Source: Owner
Tax Info
Tax Amount Annual: 5243
Tax Year: 2,023
Tax Parcel Letter: 083J-008
Unit Info
Utilities / Hvac
Cool System: Ceiling Fan(s), Central Air, Electric
Electric: 110 Volts
Heating: Central, Electric, Heat Pump
Utilities: Cable Available, Electricity Available, Natural Gas Available, Phone Available, Sewer Available, Underground Utilities, Water Available
Sewer: Public Sewer
Waterfront / Water
Water Body Name: None
Water Source: Public
Waterfront Features: None
Directions
GPS FriendlyListing Provided courtesy of Harry Norman Realtors
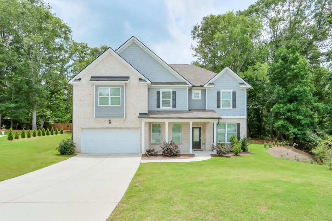
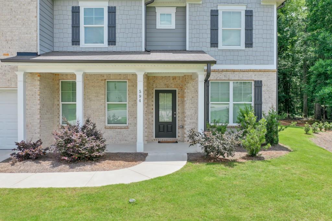
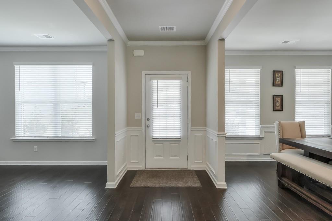
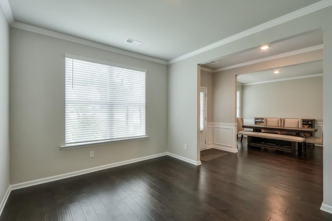
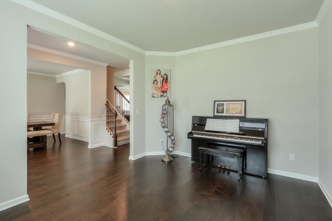
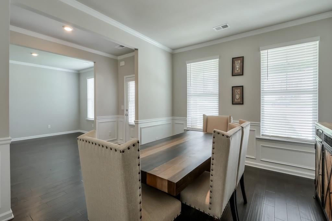
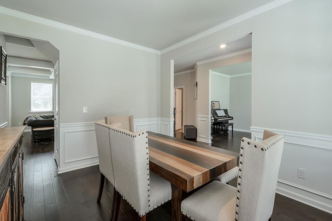
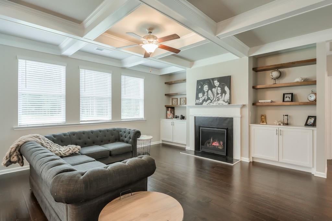
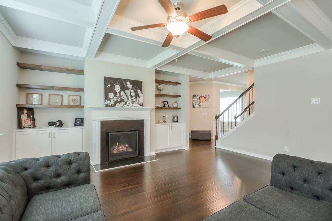
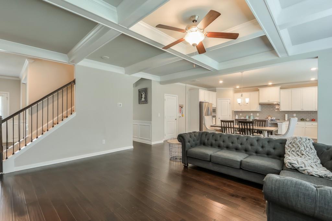
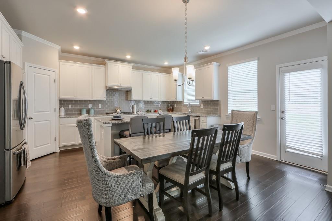
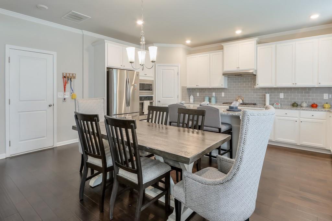
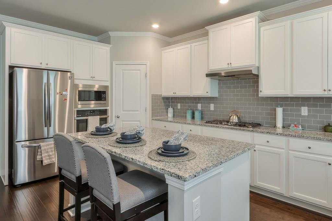
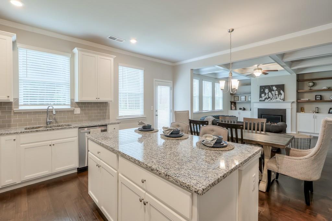
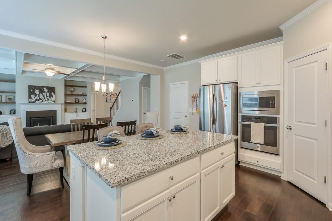
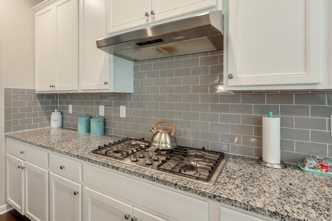
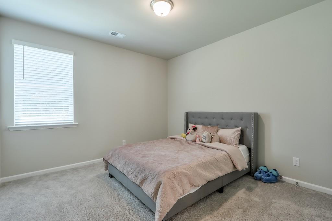
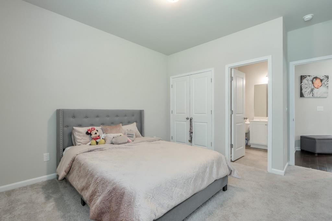
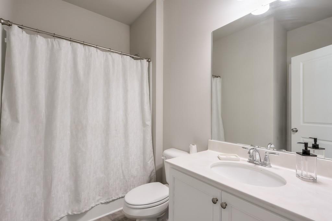
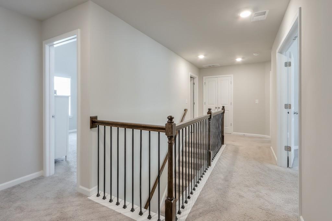
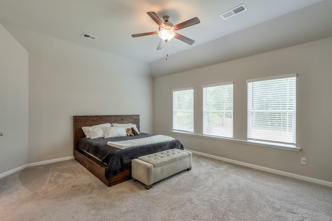
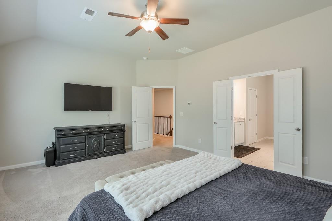
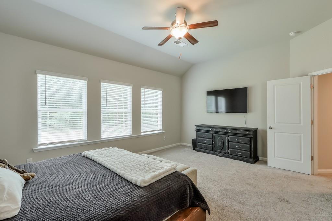
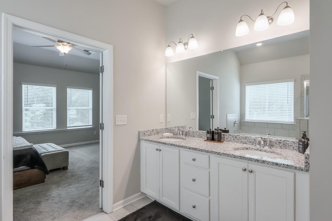
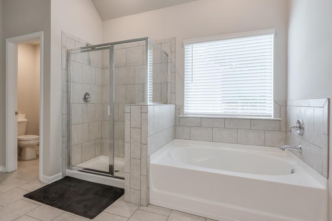
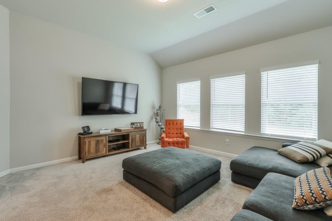
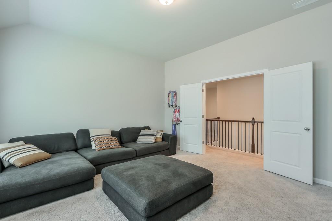
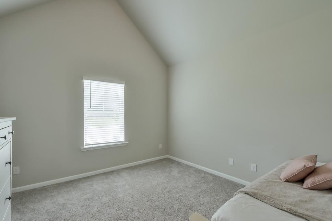
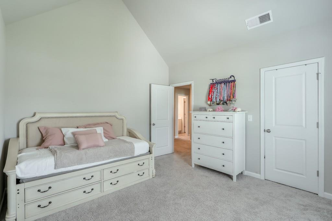
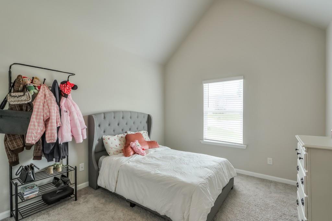
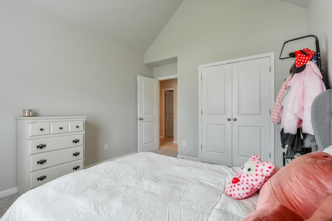
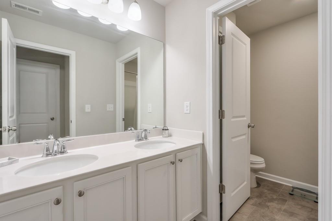
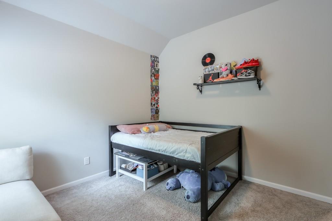
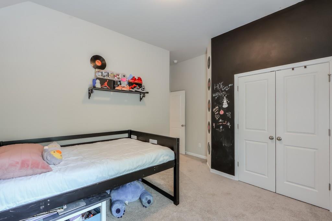
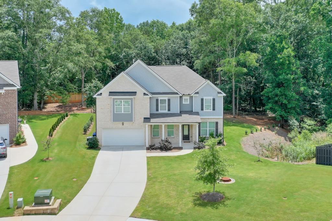
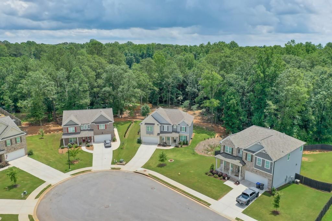
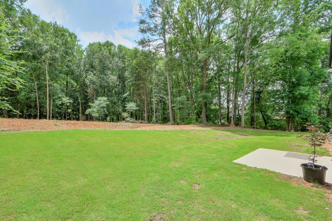
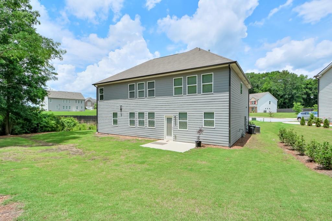
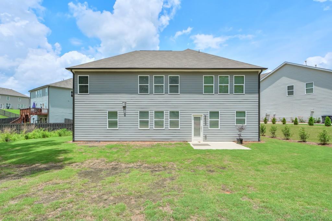
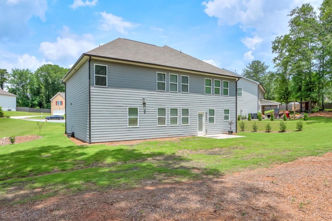
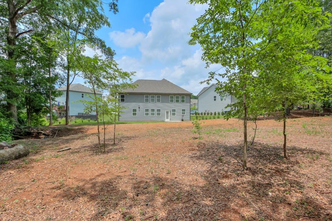
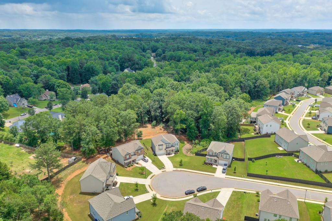
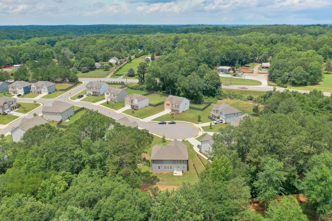
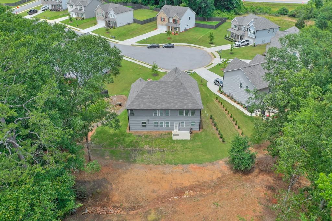
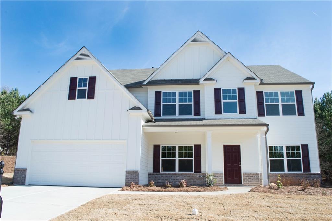
 MLS# 411362118
MLS# 411362118 