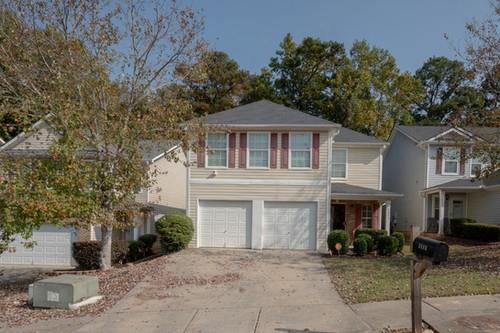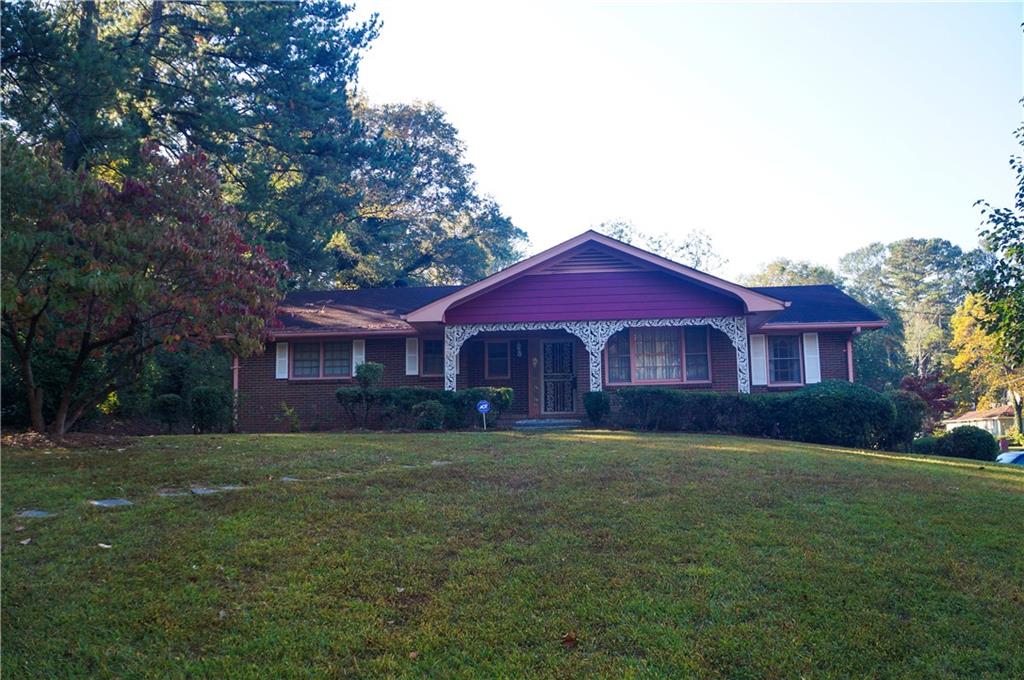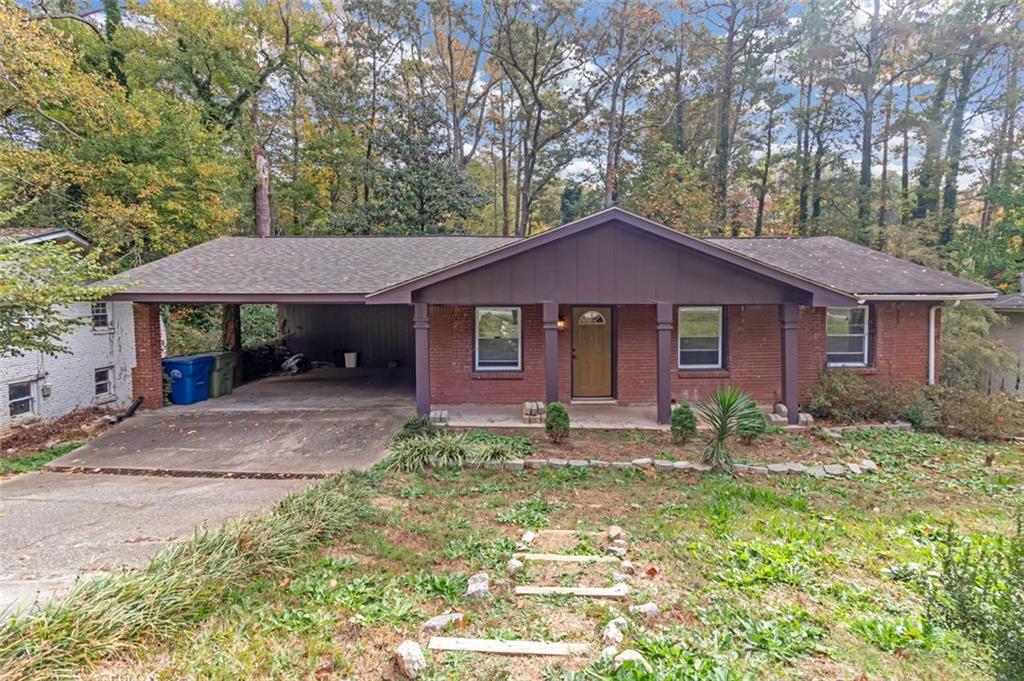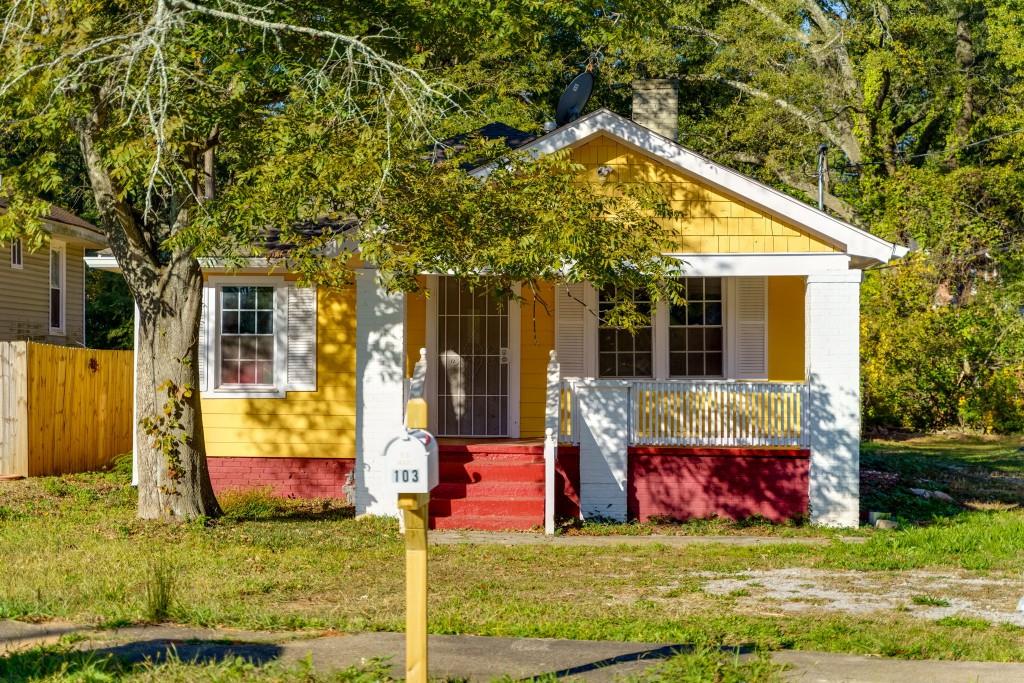5955 Raventree Court Atlanta GA 30349, MLS# 388089896
Atlanta, GA 30349
- 4Beds
- 3Full Baths
- N/AHalf Baths
- N/A SqFt
- 2007Year Built
- 0.17Acres
- MLS# 388089896
- Residential
- Single Family Residence
- Active
- Approx Time on Market5 months, 8 days
- AreaN/A
- CountyFulton - GA
- Subdivision Derrick Creek
Overview
Come and see this Beautiful 4 bdrms 3 bath Ranch home located in the quiet neighborhood of Derrick Creek! In the Fairburn area right off of South Fulton Pkwy! This Beautiful home has a Spacious, Open Concept Family room with fireplace, separate dining room, and a Nice size kitchen. The Large Master Bedroom has an Ensuite Bathroom with a Large walk-in closet. There are 3 additional Spacious Bedrooms on the main floor as well. Upstairs is a Large size loft and the 4th Bedroom is also located there as well along with a Full Bathroom! This home is located 10 minutes from Hartsfield - Jackson Airport and close to shopping. This home is a must see! 100% Financing with preferred lender! Motivated Seller, Bring All Offers!
Association Fees / Info
Hoa: Yes
Hoa Fees Frequency: Annually
Hoa Fees: 240
Community Features: Homeowners Assoc, Near Schools, Sidewalks, Street Lights
Association Fee Includes: Maintenance Structure
Bathroom Info
Main Bathroom Level: 2
Total Baths: 3.00
Fullbaths: 3
Room Bedroom Features: Master on Main
Bedroom Info
Beds: 4
Building Info
Habitable Residence: No
Business Info
Equipment: None
Exterior Features
Fence: None
Patio and Porch: Deck, Front Porch, Patio, Rear Porch, Side Porch
Exterior Features: Balcony, Private Yard
Road Surface Type: Asphalt
Pool Private: No
County: Fulton - GA
Acres: 0.17
Pool Desc: None
Fees / Restrictions
Financial
Original Price: $315,000
Owner Financing: No
Garage / Parking
Parking Features: Garage, Kitchen Level
Green / Env Info
Green Energy Generation: None
Handicap
Accessibility Features: None
Interior Features
Security Ftr: Security System Owned
Fireplace Features: Factory Built
Levels: One and One Half
Appliances: Dishwasher, Electric Cooktop, Electric Oven, Microwave
Laundry Features: Main Level
Interior Features: Entrance Foyer, Walk-In Closet(s)
Flooring: Carpet, Vinyl
Spa Features: None
Lot Info
Lot Size Source: Public Records
Lot Features: Back Yard, Front Yard, Level, Sloped
Lot Size: x
Misc
Property Attached: No
Home Warranty: No
Open House
Other
Other Structures: None
Property Info
Construction Materials: Brick Front, Vinyl Siding
Year Built: 2,007
Property Condition: Resale
Roof: Composition
Property Type: Residential Detached
Style: Traditional
Rental Info
Land Lease: No
Room Info
Kitchen Features: Eat-in Kitchen, Laminate Counters, Pantry
Room Master Bathroom Features: Double Vanity,Separate Tub/Shower,Soaking Tub
Room Dining Room Features: Separate Dining Room
Special Features
Green Features: None
Special Listing Conditions: None
Special Circumstances: None
Sqft Info
Building Area Total: 2280
Building Area Source: Public Records
Tax Info
Tax Amount Annual: 4259
Tax Year: 2,022
Tax Parcel Letter: 09F-2803-0121-081-4
Unit Info
Utilities / Hvac
Cool System: Central Air
Electric: None
Heating: Central, Electric
Utilities: Cable Available, Electricity Available, Sewer Available, Water Available
Sewer: Public Sewer
Waterfront / Water
Water Body Name: None
Water Source: Public
Waterfront Features: None
Directions
Please use GPSListing Provided courtesy of Bhgre Metro Brokers
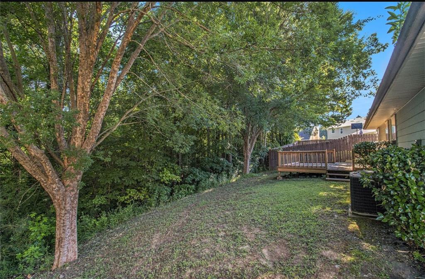
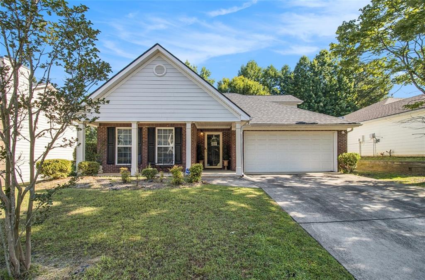
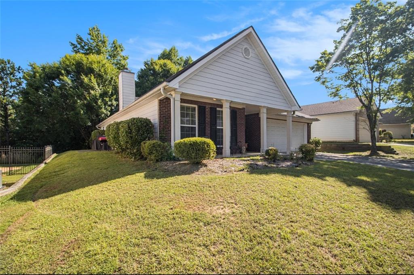
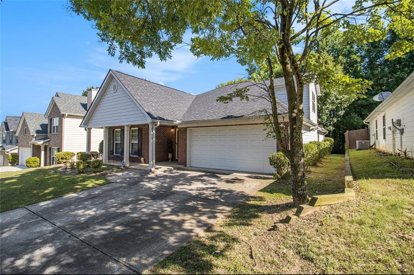
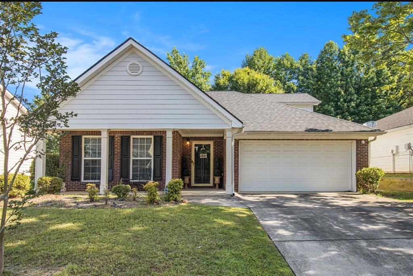
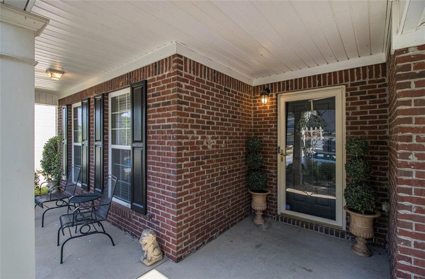
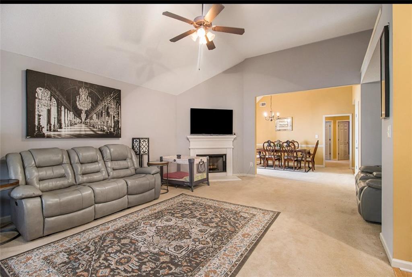
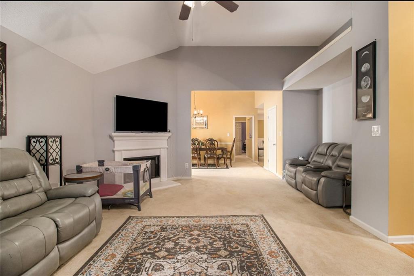
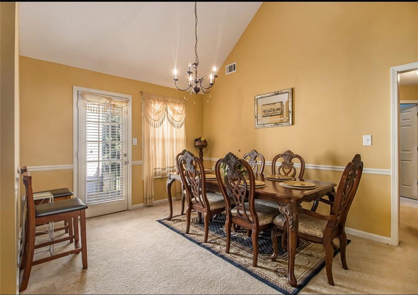
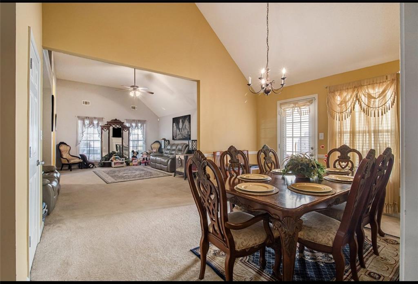
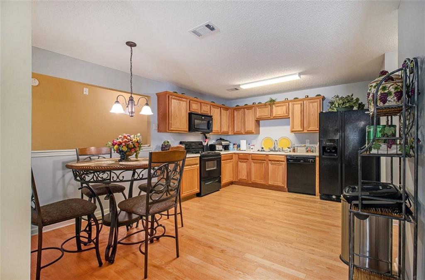
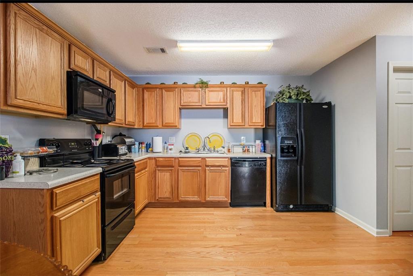
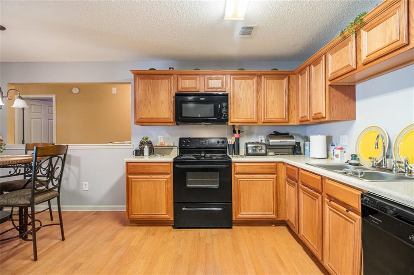
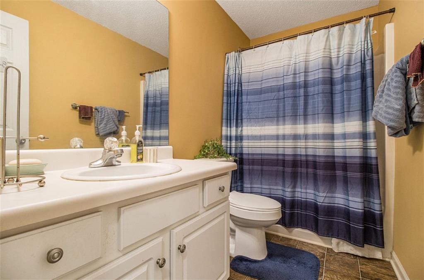
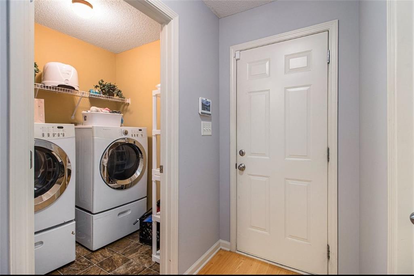
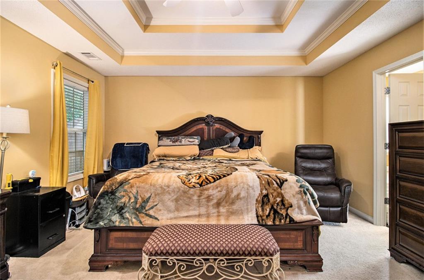
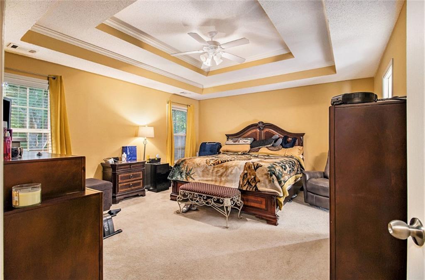
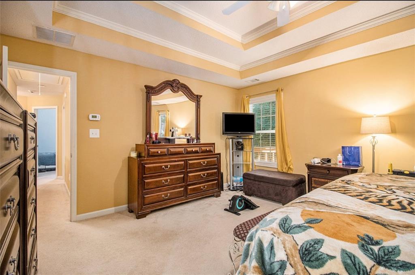
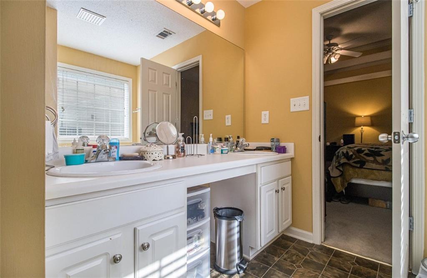
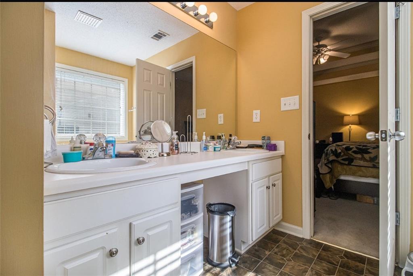
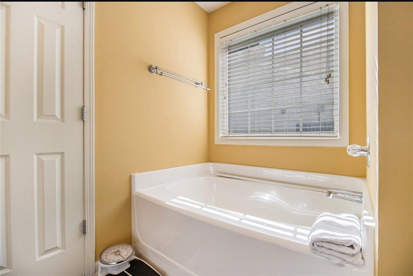
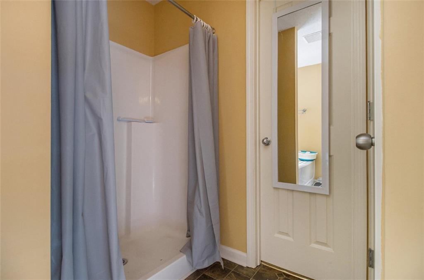
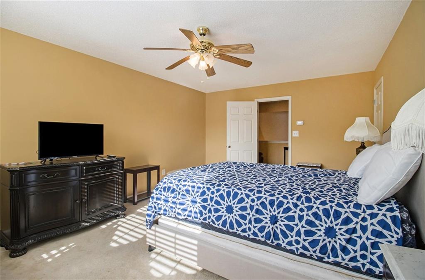
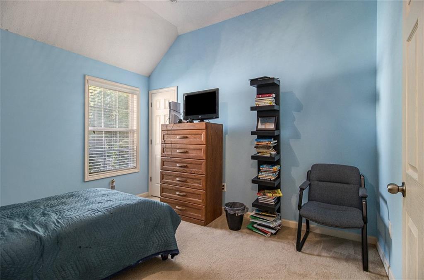
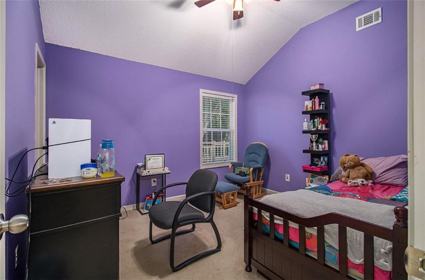
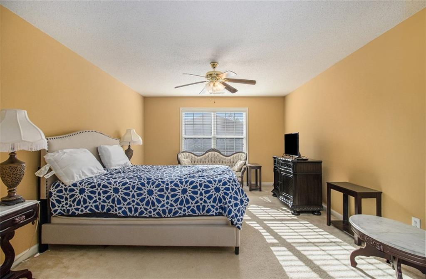
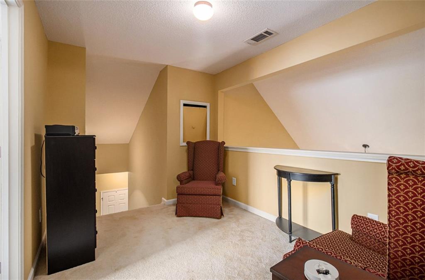
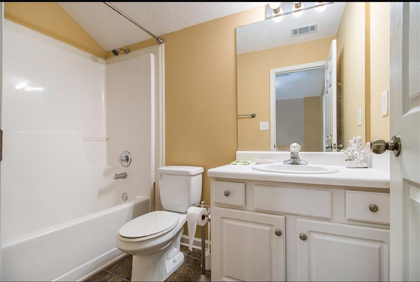
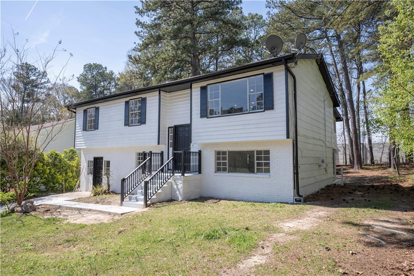
 MLS# 7357495
MLS# 7357495 