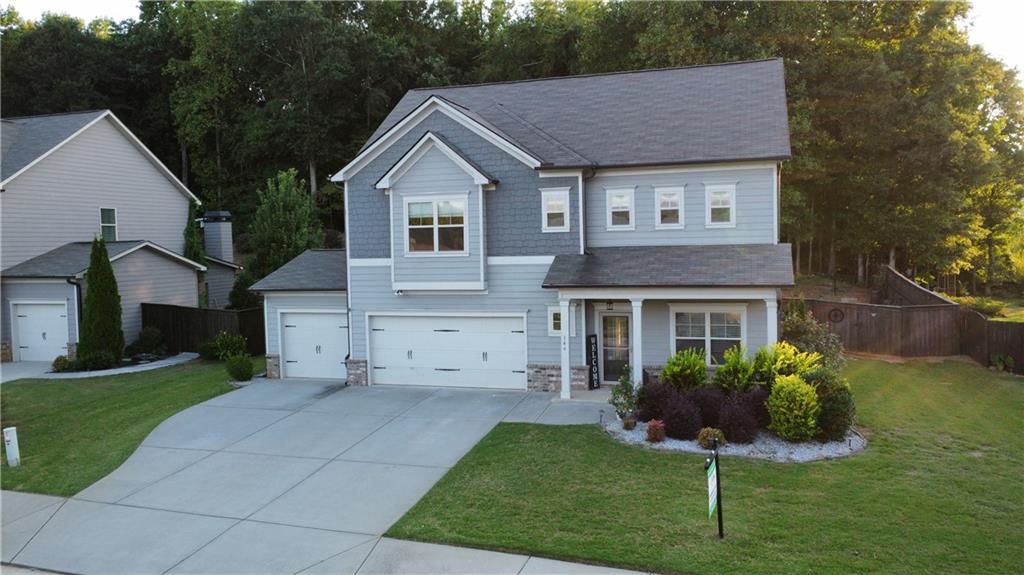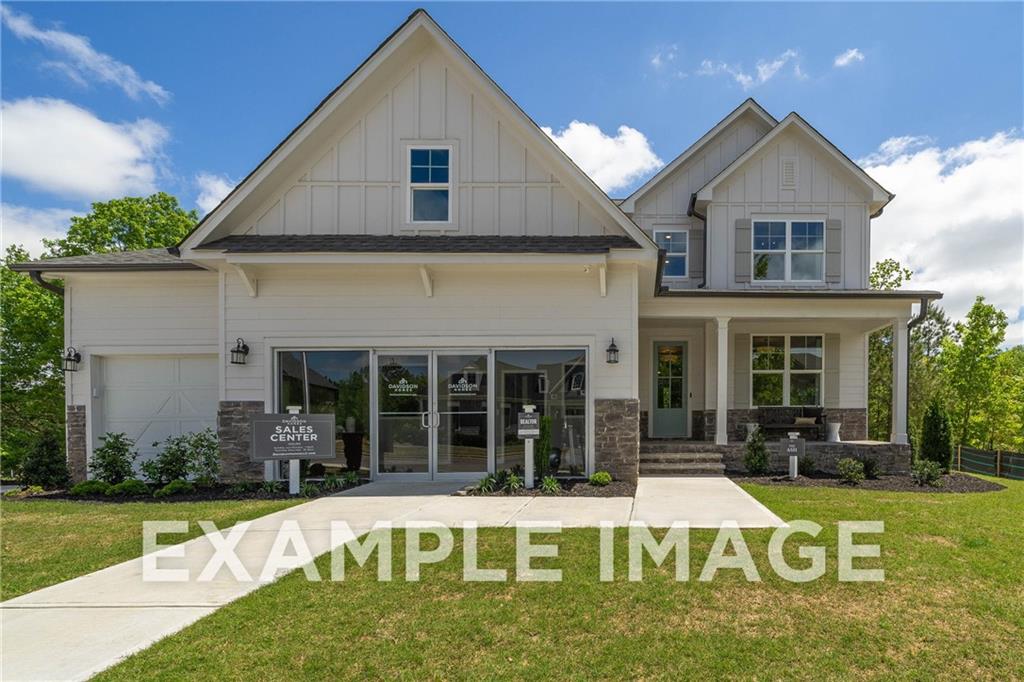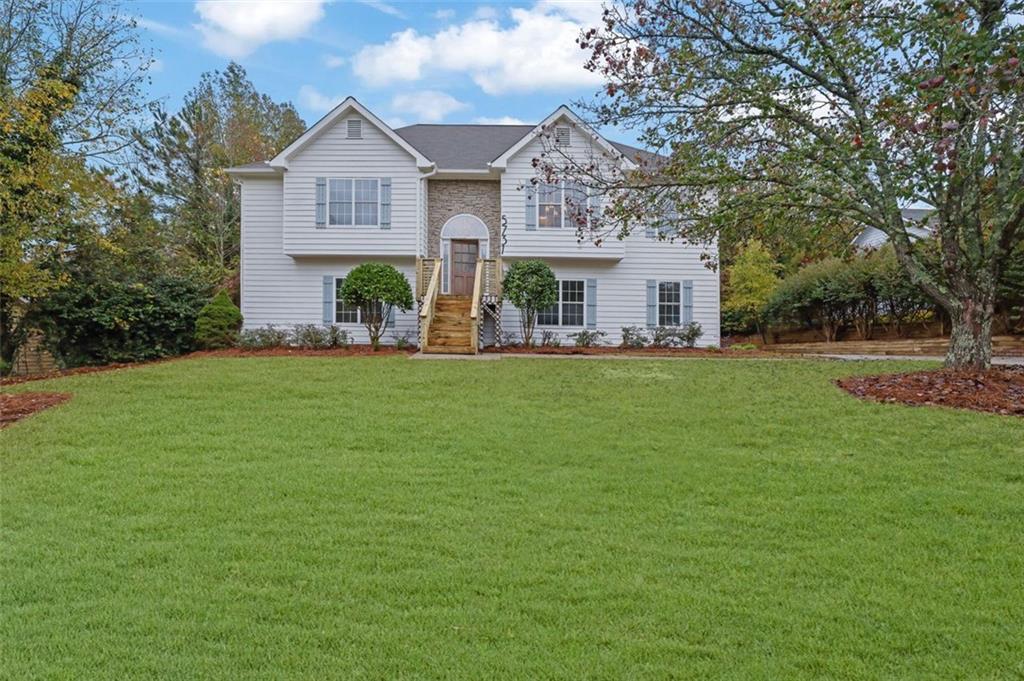5973 Creekside Lane Hoschton GA 30548, MLS# 407510009
Hoschton, GA 30548
- 2Beds
- 2Full Baths
- N/AHalf Baths
- N/A SqFt
- 2006Year Built
- 0.17Acres
- MLS# 407510009
- Residential
- Single Family Residence
- Active
- Approx Time on Market1 month, 8 days
- AreaN/A
- CountyHall - GA
- Subdivision Village At Deaton Creek
Overview
An excellent opportunity is now available in the desired Village at Deaton Creek 55+ Community in Hall County. Bungalow Style 2 Bedroom 2 Bathroom with separate office including custom built-ins. The large family room with custom bookshelves is the perfect touch. Spacious eat-in kitchen with breakfast bar and view to the family room and sunroom. Large owner's suite with nice-size bathroom with separate tub/shower, dual vanity, & large walk-in closet. This gated community with amazing amenities, landscape maintenance, and a secure gate with guard is located conveniently to shopping, restaurants, & medical facilities. Appointment Only
Association Fees / Info
Hoa: Yes
Hoa Fees Frequency: Monthly
Hoa Fees: 291
Community Features: Clubhouse, Fitness Center, Gated, Homeowners Assoc, Near Shopping, Pickleball, Pool, Sidewalks
Association Fee Includes: Maintenance Grounds, Security, Swim, Tennis
Bathroom Info
Main Bathroom Level: 2
Total Baths: 2.00
Fullbaths: 2
Room Bedroom Features: Master on Main
Bedroom Info
Beds: 2
Building Info
Habitable Residence: No
Business Info
Equipment: None
Exterior Features
Fence: None
Patio and Porch: Patio
Exterior Features: Other
Road Surface Type: Asphalt
Pool Private: No
County: Hall - GA
Acres: 0.17
Pool Desc: None
Fees / Restrictions
Financial
Original Price: $474,900
Owner Financing: No
Garage / Parking
Parking Features: Attached, Garage, Garage Door Opener
Green / Env Info
Green Energy Generation: None
Handicap
Accessibility Features: Common Area
Interior Features
Security Ftr: Security Gate
Fireplace Features: Factory Built, Family Room
Levels: One
Appliances: Dishwasher, Microwave
Laundry Features: Laundry Room
Interior Features: Bookcases, Crown Molding, Double Vanity, Entrance Foyer, High Speed Internet
Flooring: Carpet, Hardwood
Spa Features: None
Lot Info
Lot Size Source: Public Records
Lot Features: Back Yard
Lot Size: x
Misc
Property Attached: No
Home Warranty: No
Open House
Other
Other Structures: Pergola
Property Info
Construction Materials: Cement Siding
Year Built: 2,006
Property Condition: Resale
Roof: Composition
Property Type: Residential Detached
Style: Bungalow, Traditional
Rental Info
Land Lease: No
Room Info
Kitchen Features: Breakfast Bar, Cabinets Stain, Eat-in Kitchen, Kitchen Island
Room Master Bathroom Features: Double Vanity,Separate Tub/Shower
Room Dining Room Features: Other
Special Features
Green Features: None
Special Listing Conditions: None
Special Circumstances: Active Adult Community
Sqft Info
Building Area Total: 1852
Building Area Source: Public Records
Tax Info
Tax Amount Annual: 4592
Tax Year: 2,023
Tax Parcel Letter: 15-0039G-00-068
Unit Info
Utilities / Hvac
Cool System: Central Air
Electric: 110 Volts
Heating: Central, Natural Gas
Utilities: Cable Available, Electricity Available, Natural Gas Available, Sewer Available, Underground Utilities
Sewer: Public Sewer
Waterfront / Water
Water Body Name: None
Water Source: Public
Waterfront Features: None
Directions
USE GPS... located off Friendship road past NEGA medical center Braselton on the right.Listing Provided courtesy of Peggy Slappey Properties Inc.
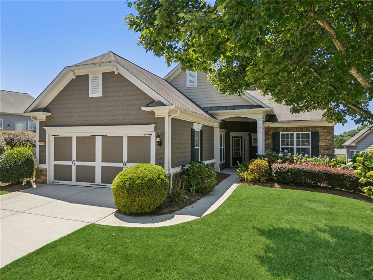
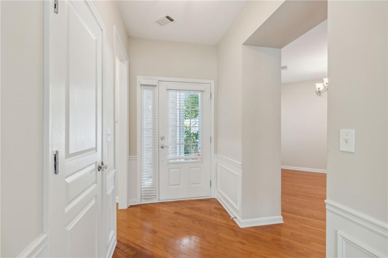
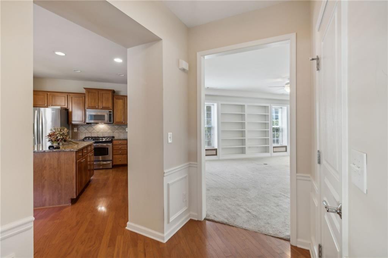
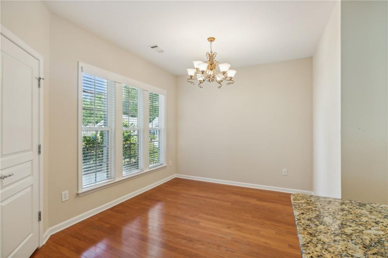
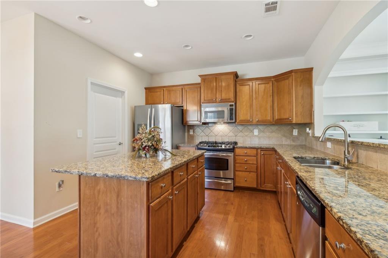
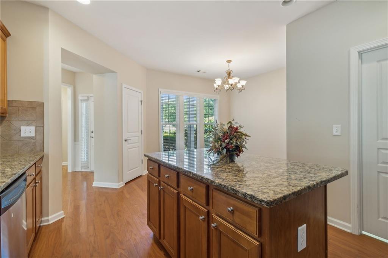
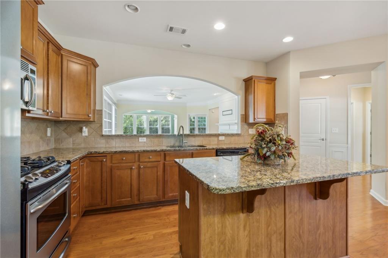
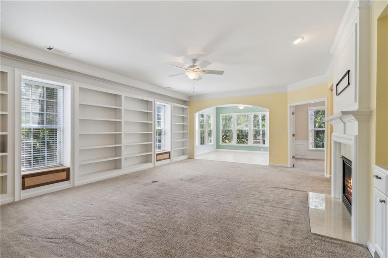
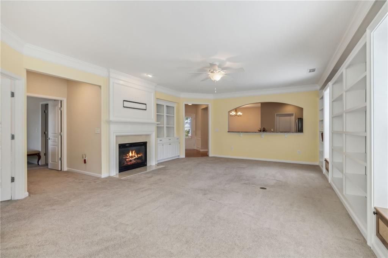
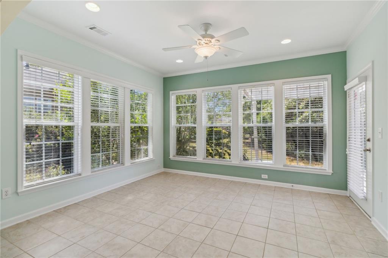
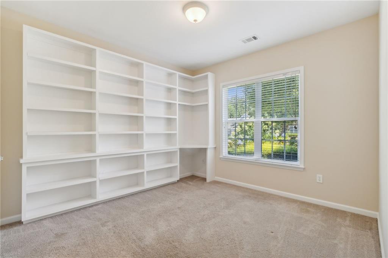
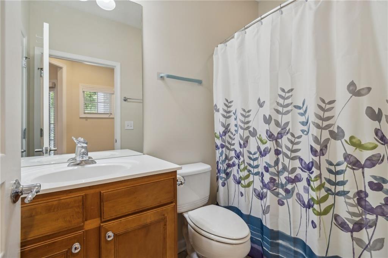
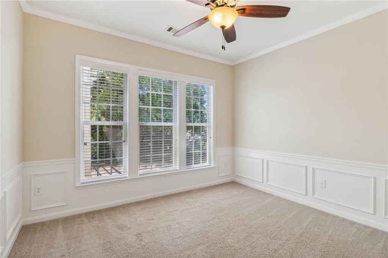
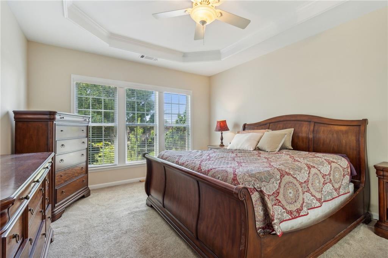
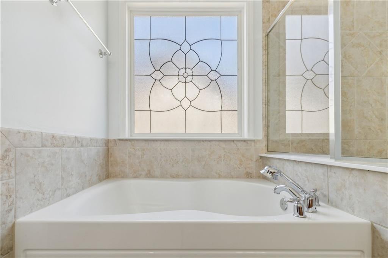
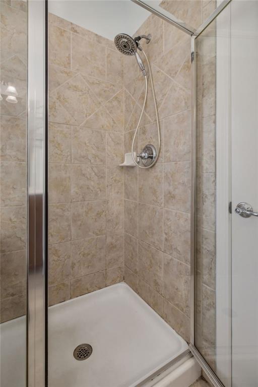
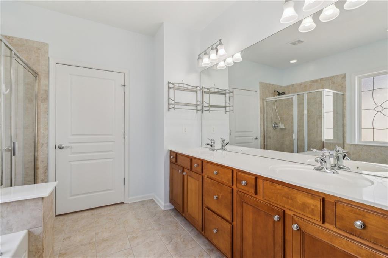
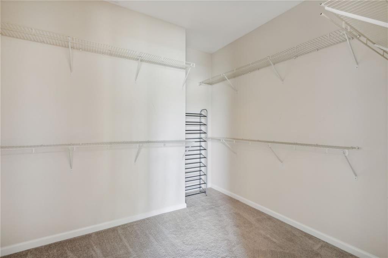
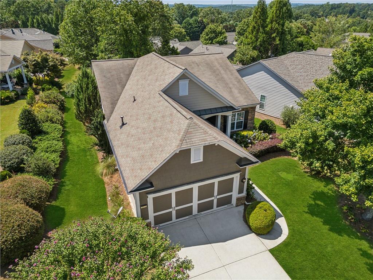
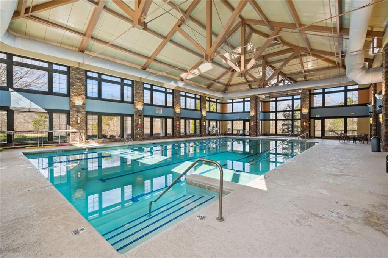
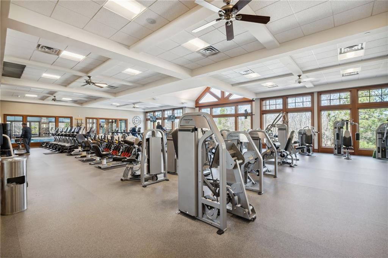
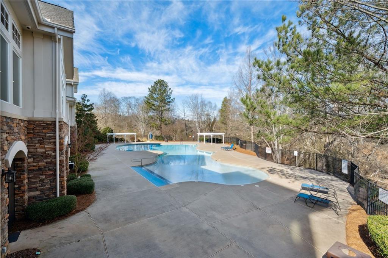
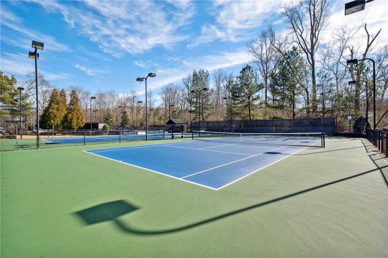
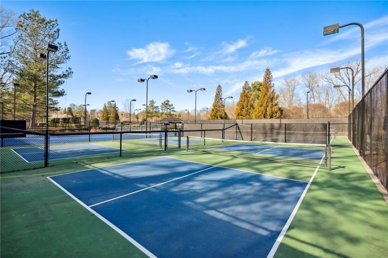
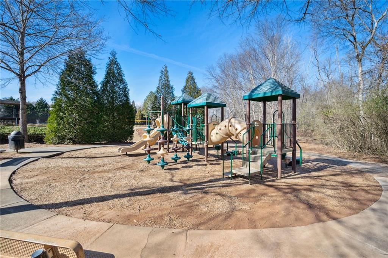
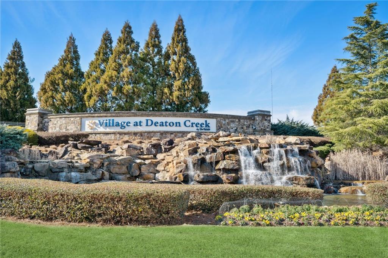
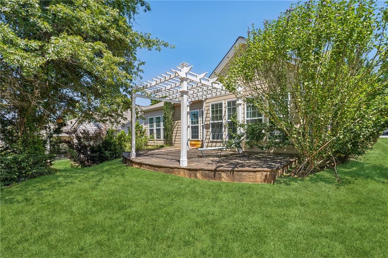
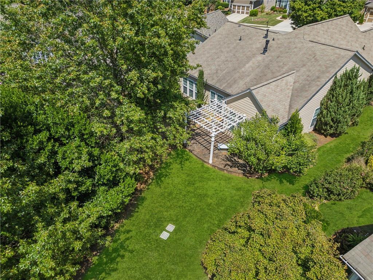
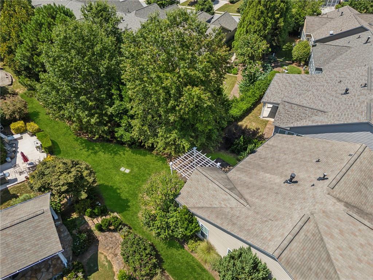
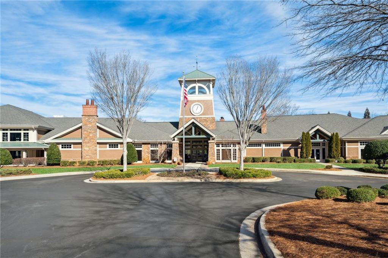
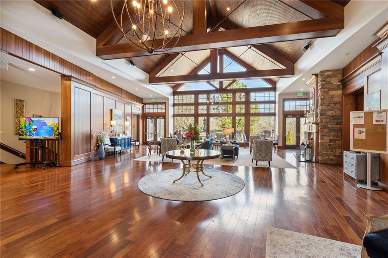
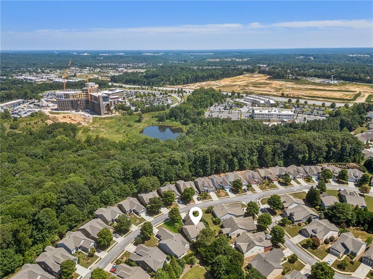
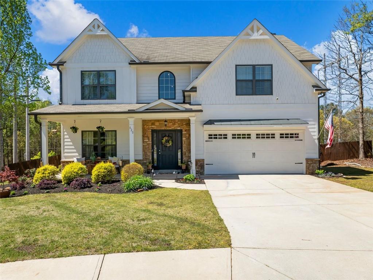
 MLS# 7367128
MLS# 7367128 