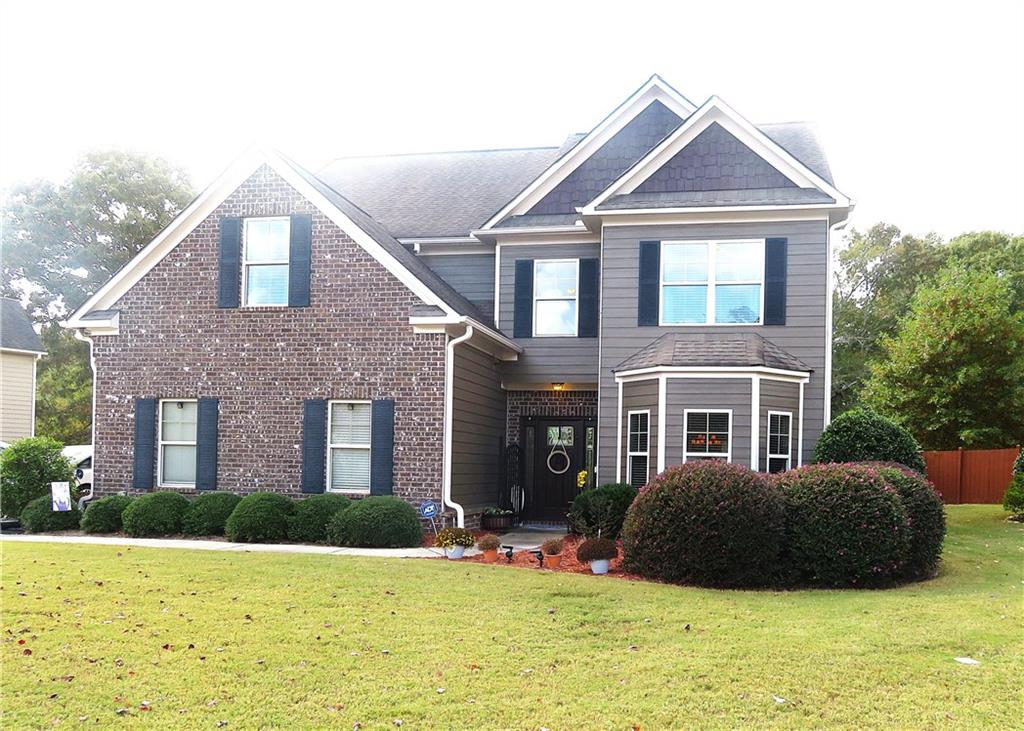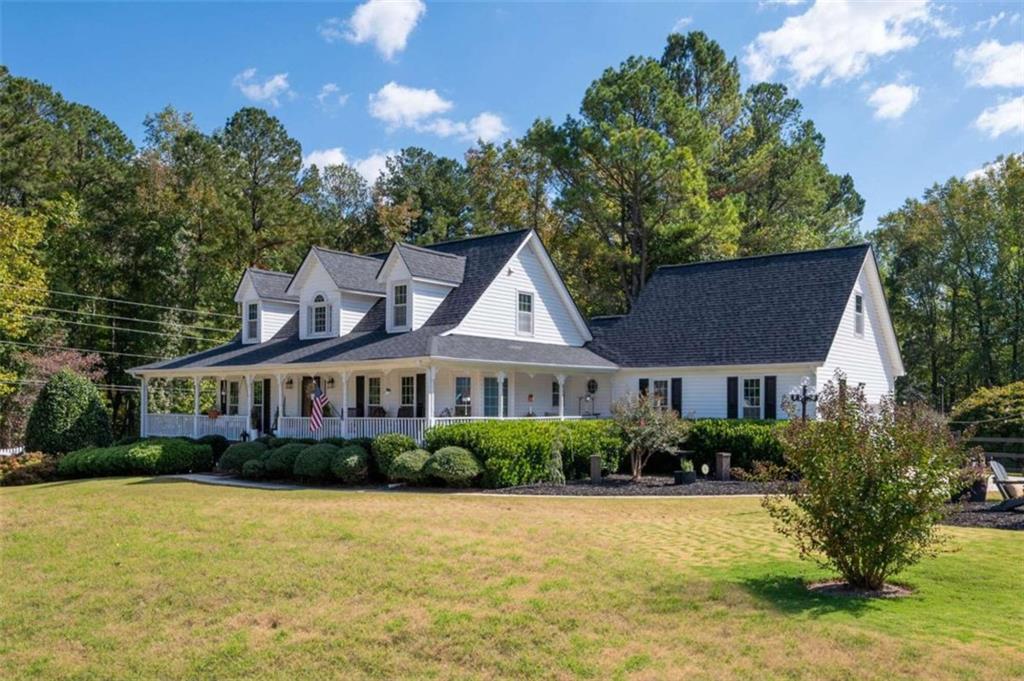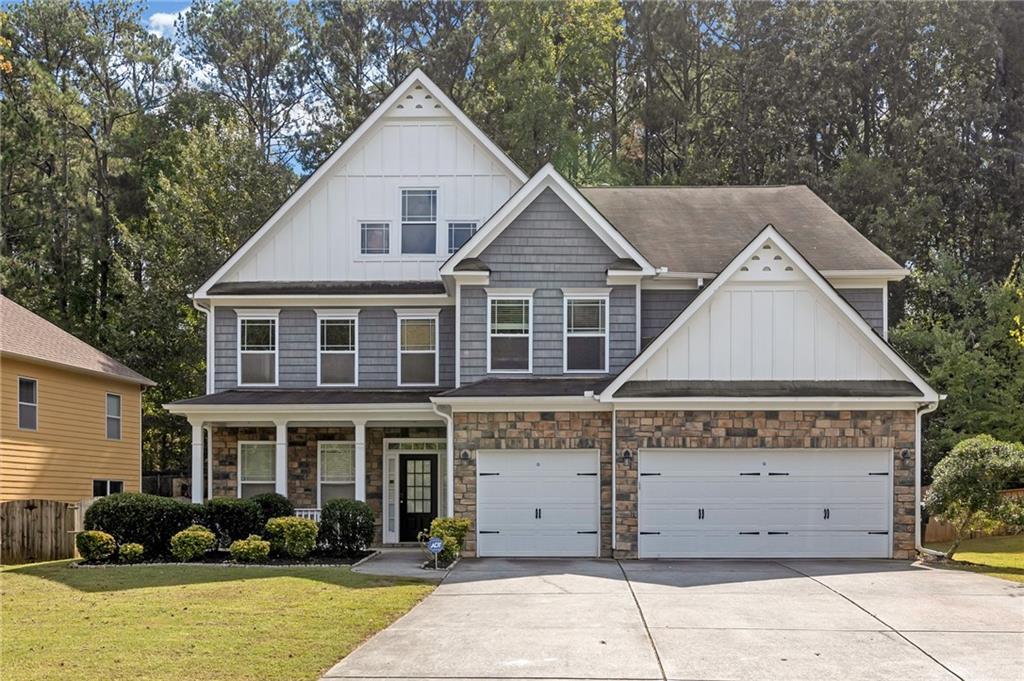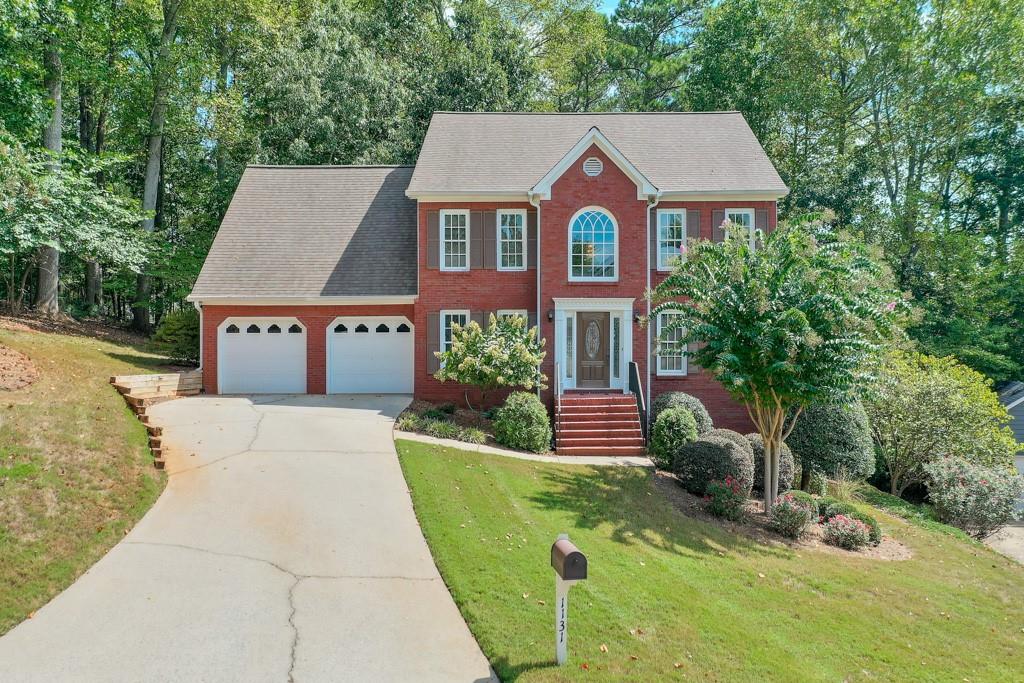5976 Brinkley Road Powder Springs GA 30127, MLS# 401402996
Powder Springs, GA 30127
- 4Beds
- 2Full Baths
- 1Half Baths
- N/A SqFt
- 1985Year Built
- 1.70Acres
- MLS# 401402996
- Residential
- Single Family Residence
- Active
- Approx Time on Market2 months, 17 days
- AreaN/A
- CountyCobb - GA
- Subdivision Homesite
Overview
Welcome to this meticulously maintained custom-built gem, nestled in the highly sought-after Harrison High School district. Situated on 1.7 acres of level, flat land, this stunning residence offers a perfect blend of comfort and sophistication.Boasting four spacious bedrooms and three well-appointed bathrooms, this home provides ample space for family living. The first floor features beautiful new wood flooring, creating a warm and inviting atmosphere, while the fresh interior paint enhances the home's contemporary appeal. Upstairs, you'll find new carpet throughout, ensuring cozy retreats for every member of the family.The home has been thoughtfully updated with new windows, improving both energy efficiency and aesthetic appeal. The property includes a two-car attached garage for everyday convenience, as well as a 25x25 detached garage, offering additional storage or workspace options.With its single-owner history, this residence is a true testament to quality craftsmanship and care. Don't miss the opportunity to make this exceptional property your new home.
Association Fees / Info
Hoa: No
Community Features: None
Bathroom Info
Main Bathroom Level: 1
Halfbaths: 1
Total Baths: 3.00
Fullbaths: 2
Room Bedroom Features: Master on Main
Bedroom Info
Beds: 4
Building Info
Habitable Residence: No
Business Info
Equipment: Satellite Dish
Exterior Features
Fence: None
Patio and Porch: Front Porch, Covered, Deck, Side Porch
Exterior Features: Private Entrance, Private Yard, Storage
Road Surface Type: Asphalt
Pool Private: No
County: Cobb - GA
Acres: 1.70
Pool Desc: None
Fees / Restrictions
Financial
Original Price: $500,000
Owner Financing: No
Garage / Parking
Parking Features: Garage Door Opener, Garage, Level Driveway, Kitchen Level, Driveway
Green / Env Info
Green Energy Generation: None
Handicap
Accessibility Features: None
Interior Features
Security Ftr: None
Fireplace Features: Family Room, Factory Built
Levels: Two
Appliances: Electric Oven, Electric Water Heater, Electric Cooktop, Electric Range
Laundry Features: Laundry Room
Interior Features: Low Flow Plumbing Fixtures, High Speed Internet, Double Vanity, Walk-In Closet(s)
Flooring: Hardwood, Carpet
Spa Features: None
Lot Info
Lot Size Source: Public Records
Lot Features: Back Yard, Cleared, Level, Private, Front Yard
Lot Size: 311x913
Misc
Property Attached: No
Home Warranty: No
Open House
Other
Other Structures: Garage(s)
Property Info
Construction Materials: Vinyl Siding, Frame
Year Built: 1,985
Property Condition: Resale
Roof: Composition
Property Type: Residential Detached
Style: Traditional
Rental Info
Land Lease: No
Room Info
Kitchen Features: Cabinets Stain, Laminate Counters, Eat-in Kitchen
Room Master Bathroom Features: Separate Tub/Shower
Room Dining Room Features: Separate Dining Room
Special Features
Green Features: None
Special Listing Conditions: None
Special Circumstances: None
Sqft Info
Building Area Total: 2319
Building Area Source: Public Records
Tax Info
Tax Amount Annual: 739
Tax Year: 2,023
Tax Parcel Letter: 20-0341-0-009-0
Unit Info
Utilities / Hvac
Cool System: Central Air, Electric
Electric: 110 Volts, Other
Heating: Central, Electric
Utilities: Cable Available, Electricity Available, Natural Gas Available, Underground Utilities, Water Available
Sewer: Septic Tank
Waterfront / Water
Water Body Name: None
Water Source: Public
Waterfront Features: None
Directions
MARS HILL TO LEFT ON ANTIOCH, LEFT ON BRINKLEY HOME IS ON THE LEFT.Listing Provided courtesy of Northwest Communities Real Estate Group
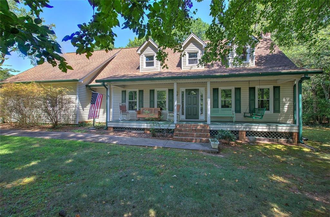
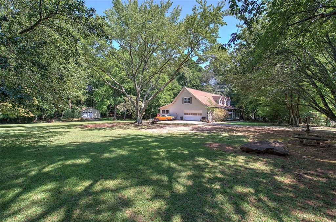
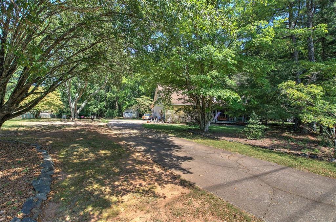
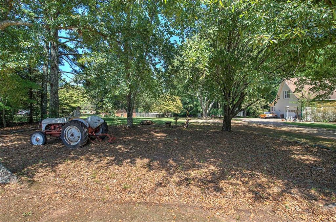
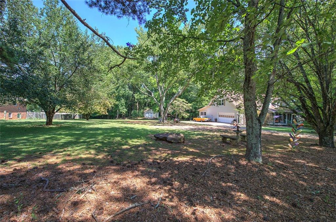
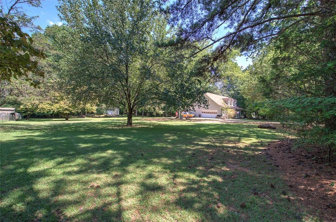
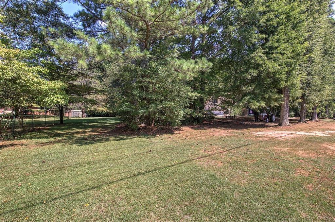
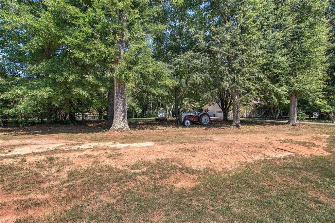
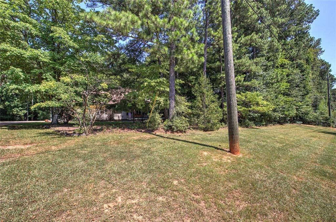
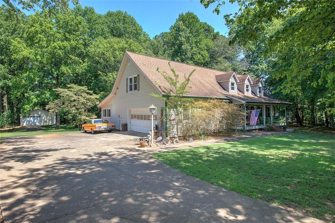
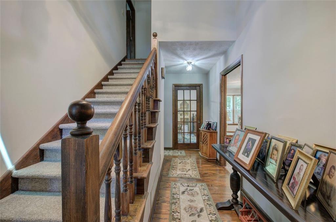
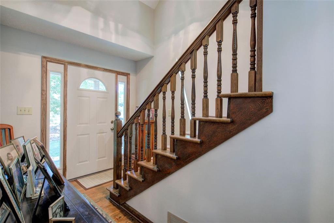
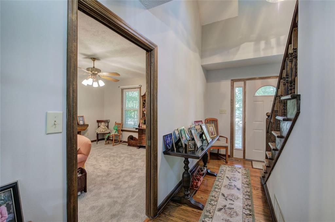
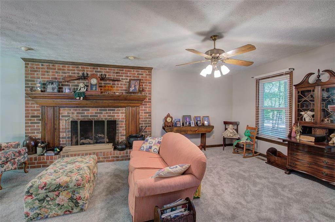
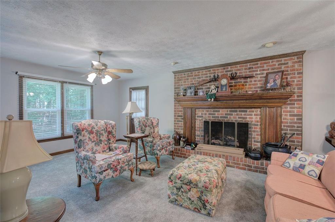
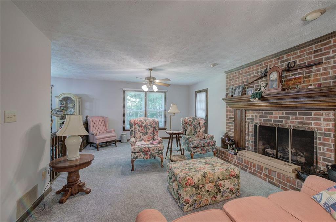
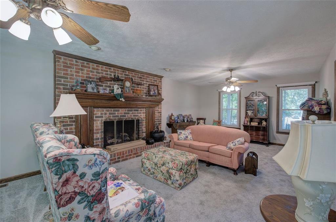
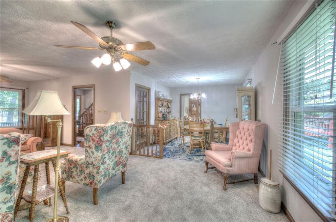
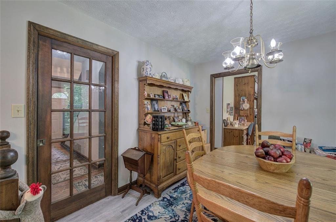
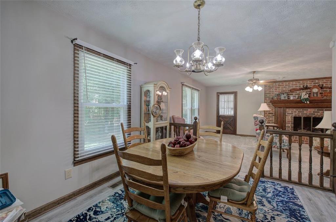
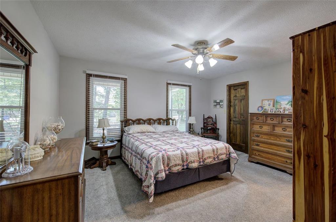
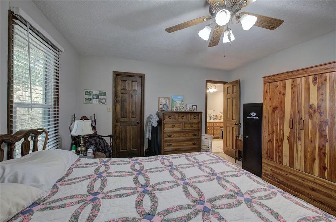
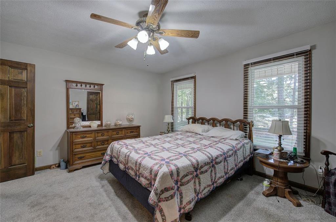
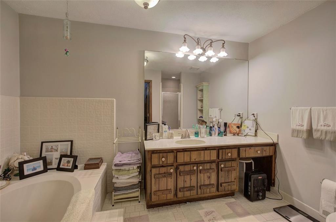
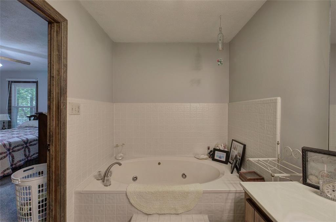
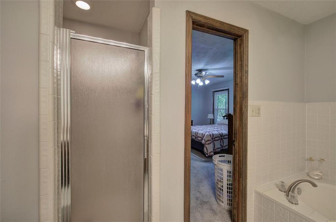
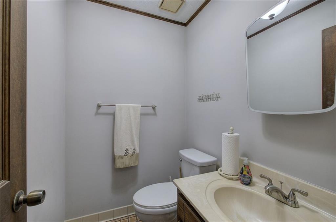
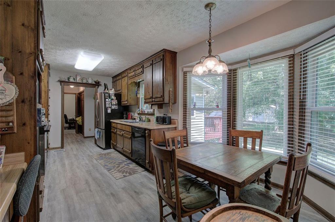
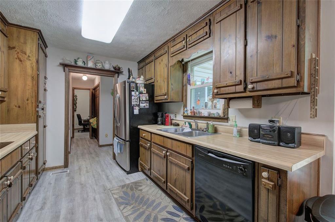
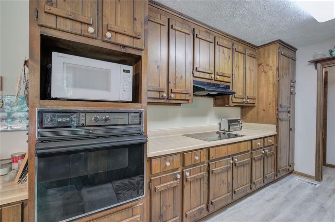
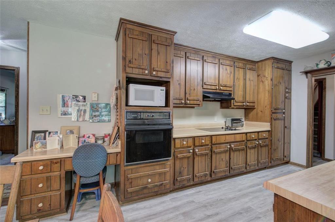
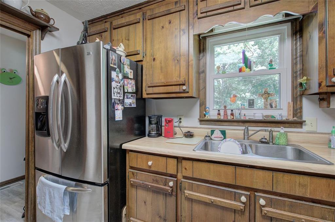
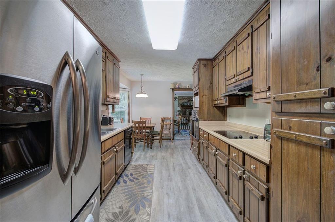
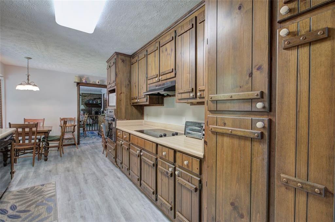
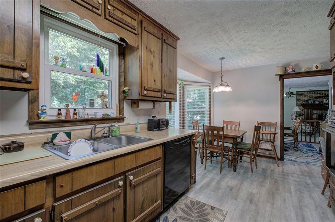
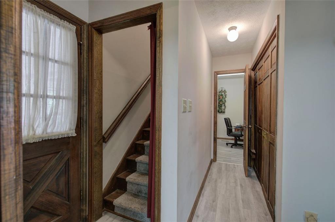
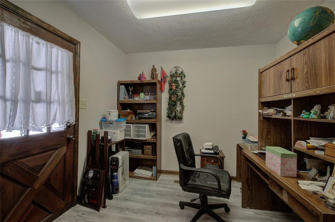
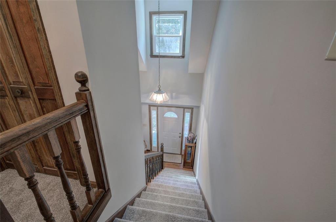
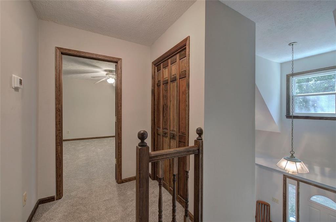
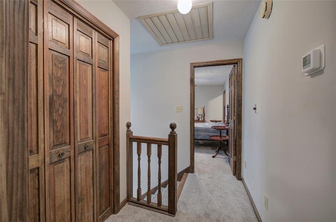
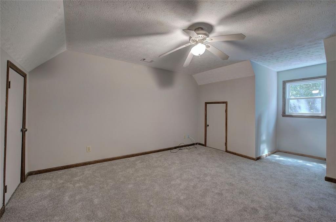
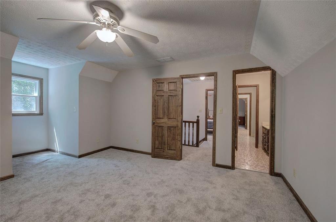
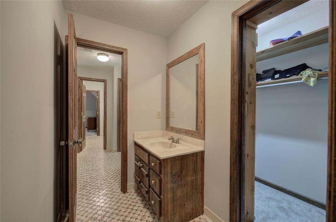
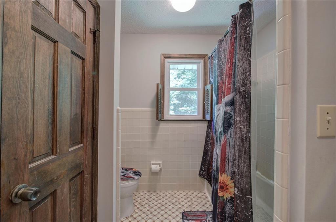
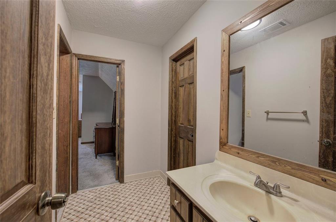
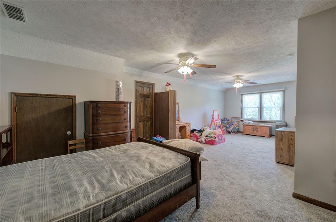
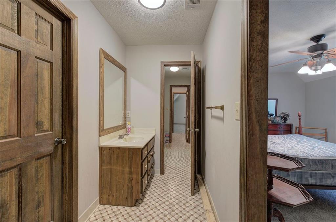
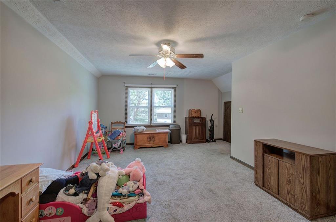
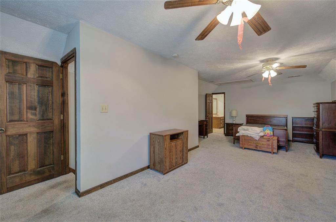
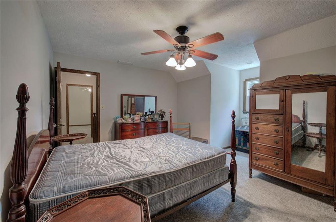
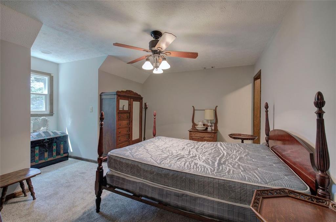
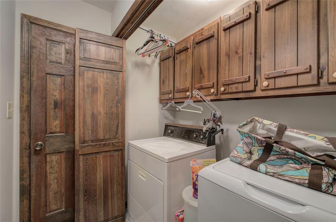
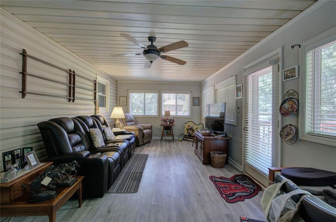
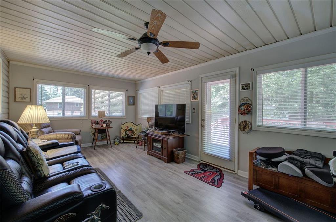
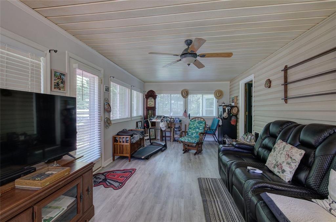
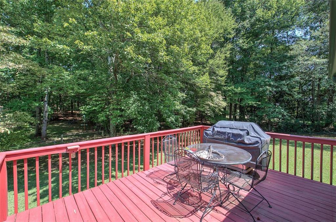
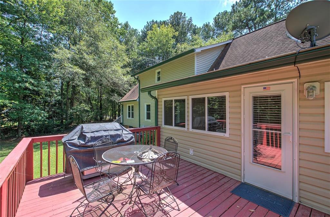
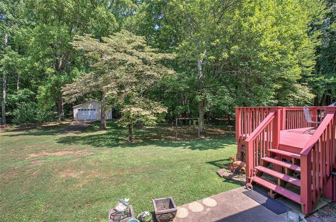
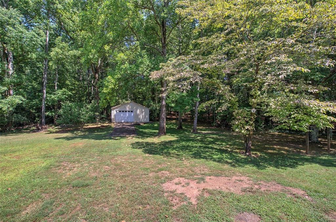
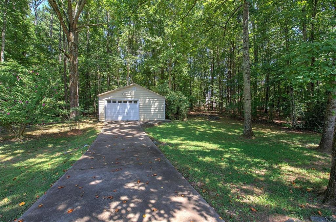
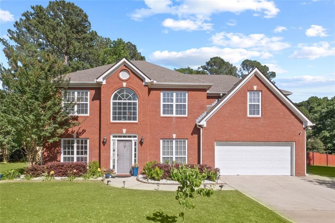
 MLS# 410581260
MLS# 410581260 