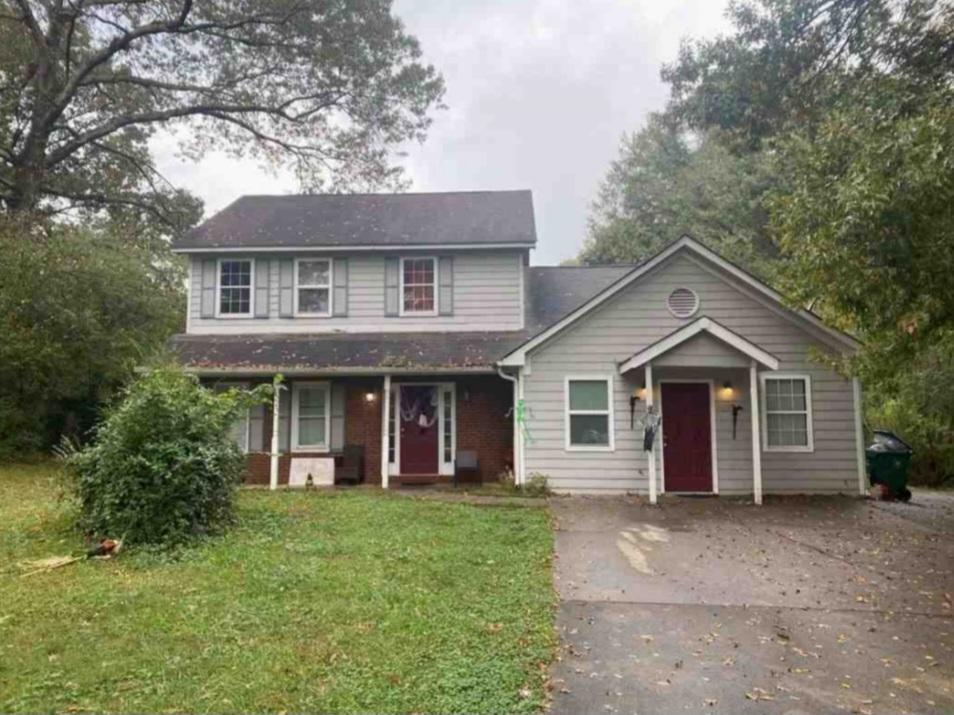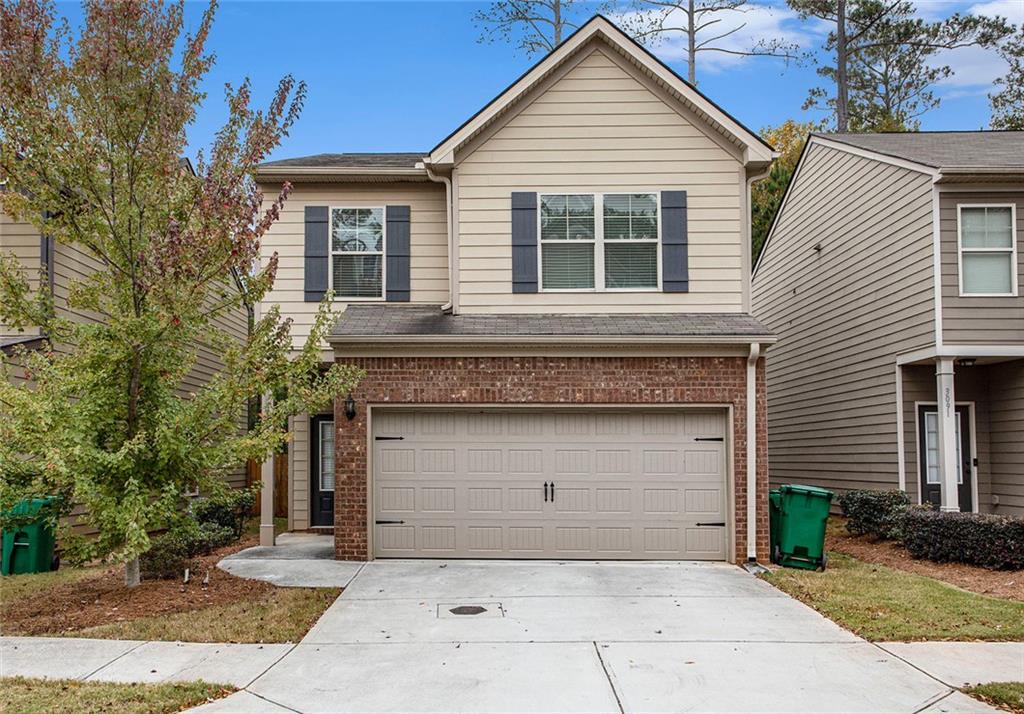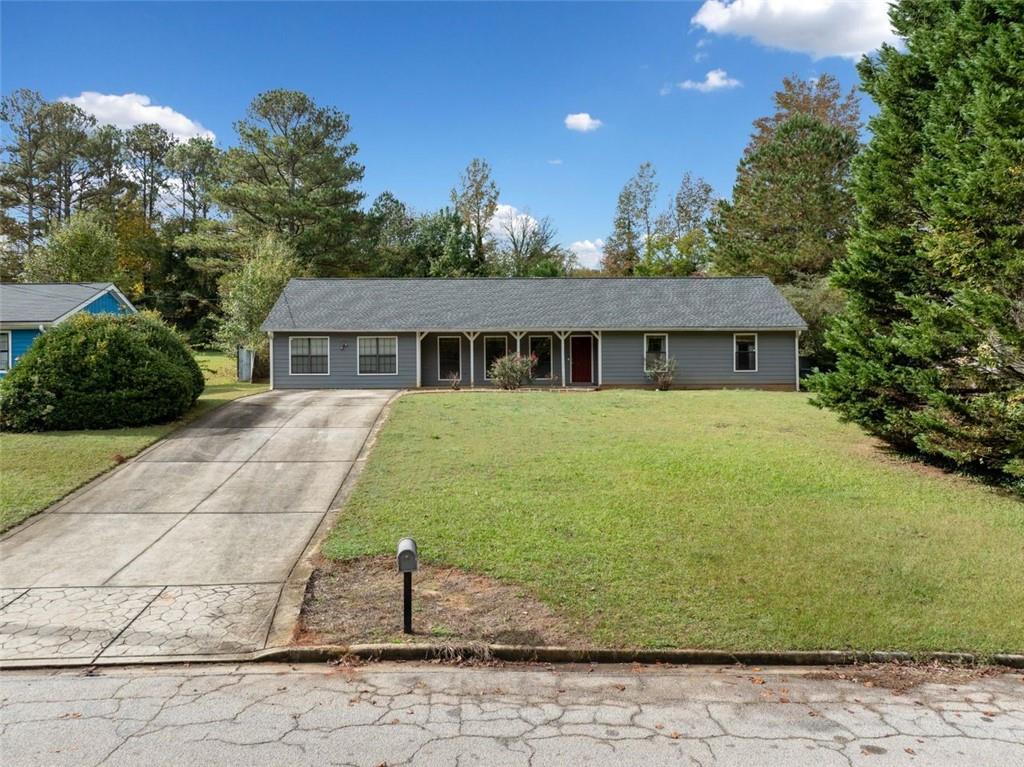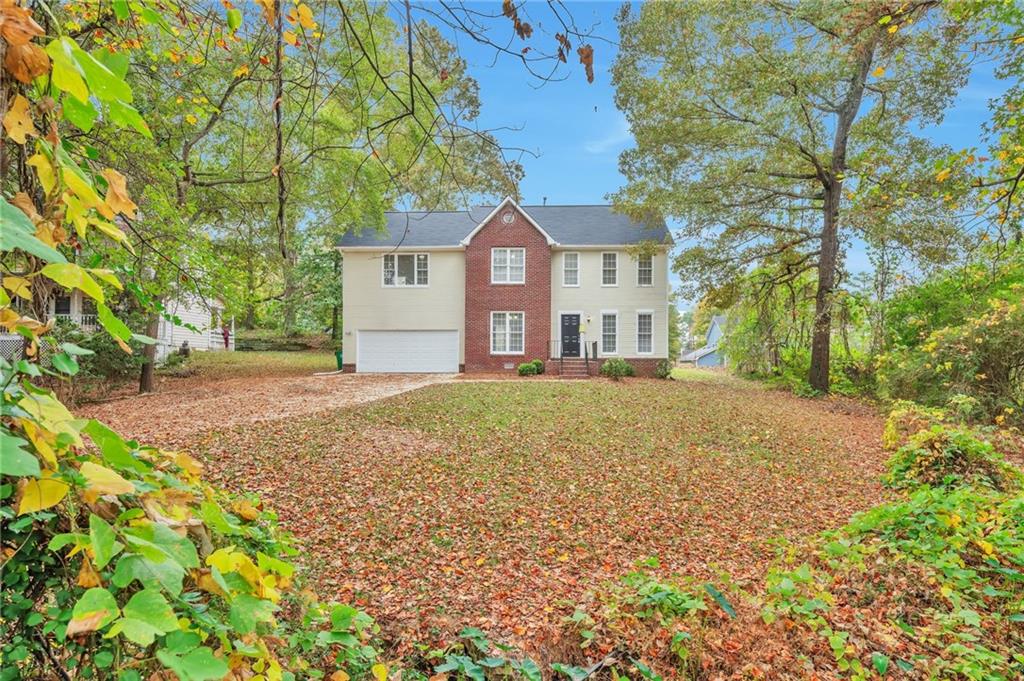5989 Valley Green Road Lithonia GA 30058, MLS# 383305016
Lithonia, GA 30058
- 3Beds
- 2Full Baths
- 1Half Baths
- N/A SqFt
- 1999Year Built
- 0.40Acres
- MLS# 383305016
- Residential
- Single Family Residence
- Active
- Approx Time on Market6 months, 11 days
- AreaN/A
- CountyDekalb - GA
- Subdivision Valley Green
Overview
Located in the desirable Valley Green neighborhood, this brick-front beauty is move-in ready and waiting to become your new home! You will love the floor plan designed with plenty of space for every gathering, large or small! The entrance foyer welcomes you into the separate living and dining area leading into a wonderful family room with cozy fireplace. The spacious kitchen includes a sunny breakfast nook. Upstairs you will find the primary bedroom with walk-in closet and en suite featuring dual vanities and a separate shower and soaking tub. Two additional bedrooms share another full bath. New roof, flooring, and interior paint. Situated on a generous lot with a backyard patio, you will love life in this no-HOA community close to parks, schools, shopping, dining, and minutes to Stone Mountain.
Association Fees / Info
Hoa: No
Community Features: None
Bathroom Info
Halfbaths: 1
Total Baths: 3.00
Fullbaths: 2
Room Bedroom Features: Split Bedroom Plan
Bedroom Info
Beds: 3
Building Info
Habitable Residence: Yes
Business Info
Equipment: None
Exterior Features
Fence: None
Patio and Porch: Patio
Exterior Features: Rain Gutters
Road Surface Type: Paved
Pool Private: No
County: Dekalb - GA
Acres: 0.40
Pool Desc: None
Fees / Restrictions
Financial
Original Price: $320,000
Owner Financing: Yes
Garage / Parking
Parking Features: Attached, Garage, Garage Faces Front, Kitchen Level, Level Driveway
Green / Env Info
Green Energy Generation: None
Handicap
Accessibility Features: None
Interior Features
Security Ftr: Smoke Detector(s)
Fireplace Features: Family Room, Gas Starter
Levels: Two
Appliances: Dishwasher, Electric Range, Electric Water Heater, Refrigerator
Laundry Features: Electric Dryer Hookup, In Kitchen, Laundry Room, Main Level
Interior Features: Crown Molding, Double Vanity, Entrance Foyer 2 Story, Walk-In Closet(s)
Flooring: Carpet, Vinyl
Spa Features: None
Lot Info
Lot Size Source: Public Records
Lot Features: Back Yard, Front Yard, Landscaped, Level
Lot Size: x
Misc
Property Attached: No
Home Warranty: Yes
Open House
Other
Other Structures: None
Property Info
Construction Materials: Brick Front, Vinyl Siding
Year Built: 1,999
Property Condition: Resale
Roof: Composition
Property Type: Residential Detached
Style: Traditional
Rental Info
Land Lease: Yes
Room Info
Kitchen Features: Breakfast Bar, Cabinets White, Eat-in Kitchen, Laminate Counters, Pantry, View to Family Room
Room Master Bathroom Features: Double Vanity,Separate Tub/Shower,Soaking Tub
Room Dining Room Features: Separate Dining Room
Special Features
Green Features: None
Special Listing Conditions: None
Special Circumstances: Investor Owned
Sqft Info
Building Area Total: 1696
Building Area Source: Public Records
Tax Info
Tax Amount Annual: 3291
Tax Year: 2,023
Tax Parcel Letter: 16-094-05-025
Unit Info
Utilities / Hvac
Cool System: Ceiling Fan(s), Central Air
Electric: Other
Heating: Forced Air, Natural Gas
Utilities: Other
Sewer: Public Sewer
Waterfront / Water
Water Body Name: None
Water Source: Public
Waterfront Features: None
Directions
GPS FriendlyListing Provided courtesy of Rb Realty
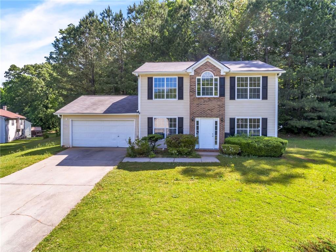
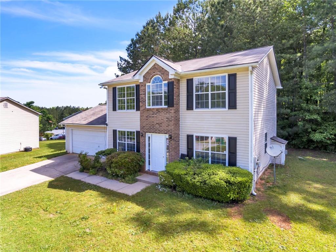
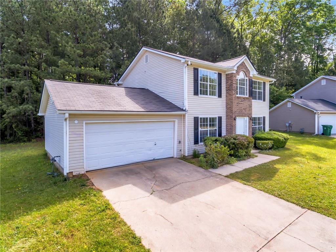
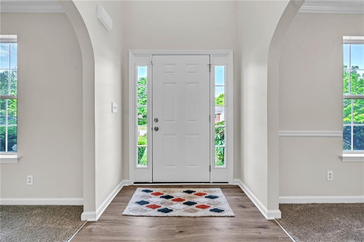
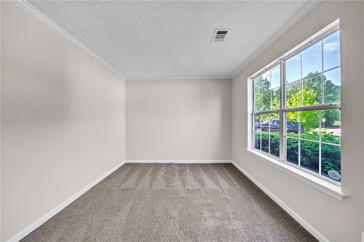
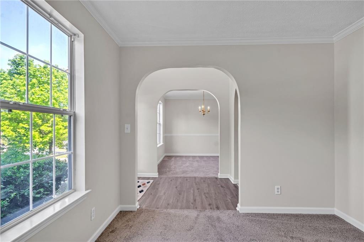
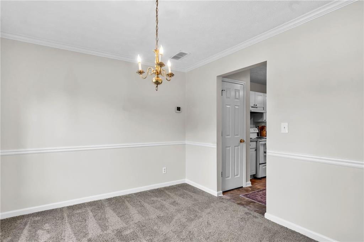
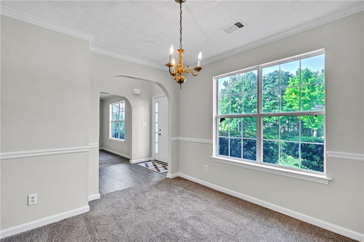
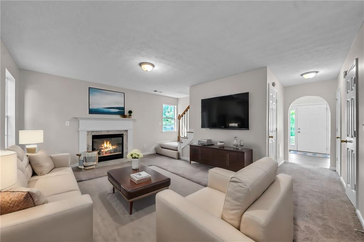
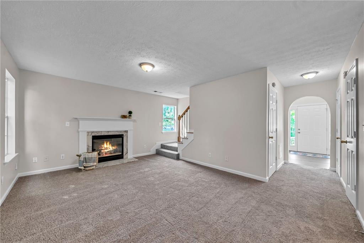
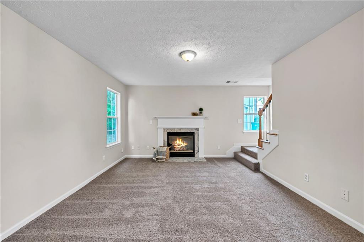
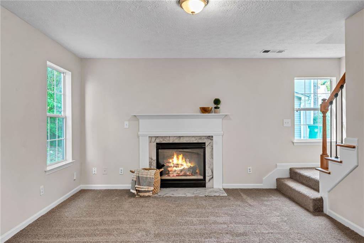
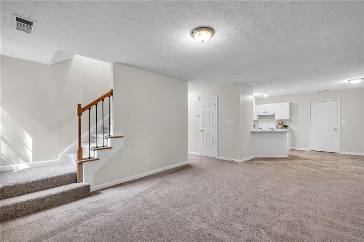
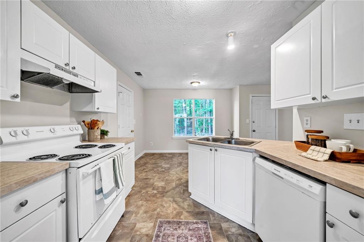
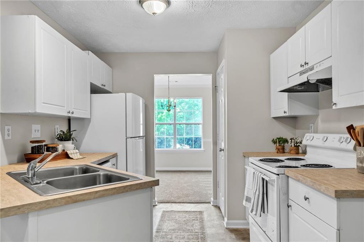
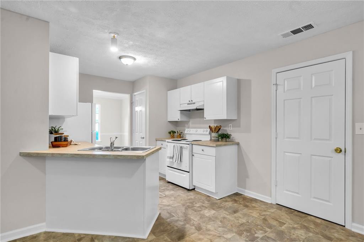
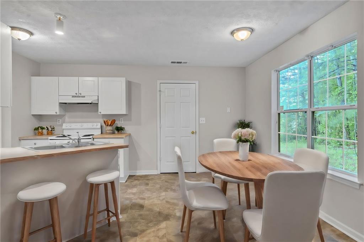
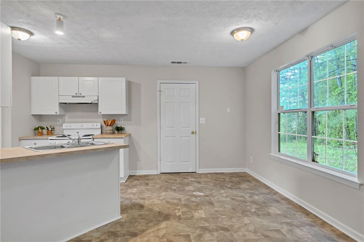
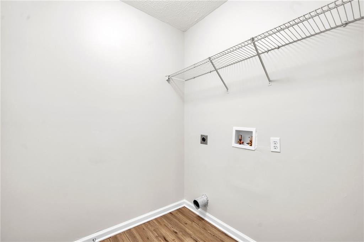
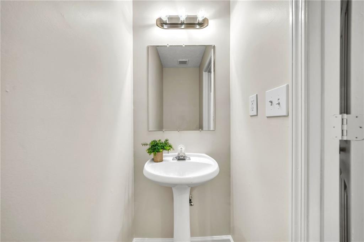
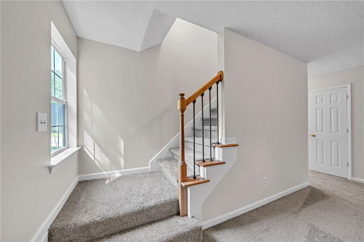
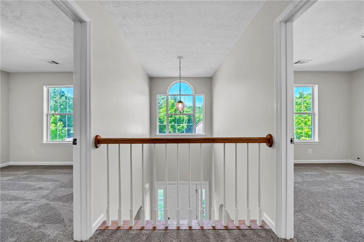
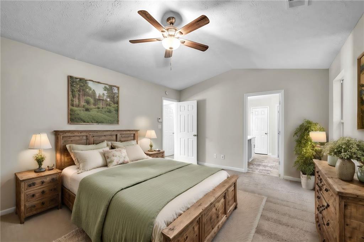
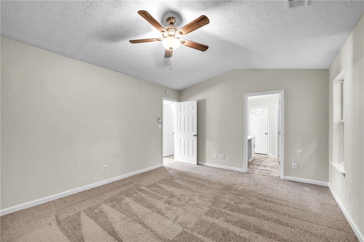
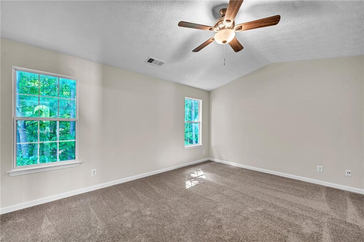
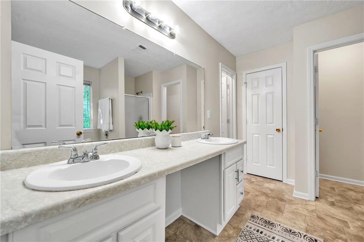
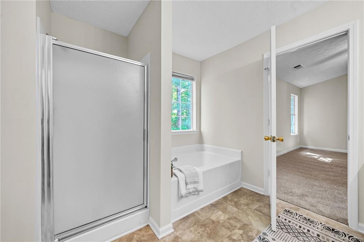
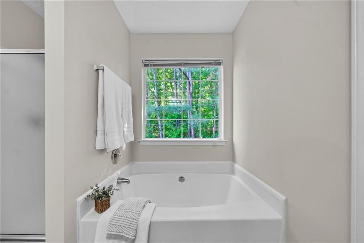
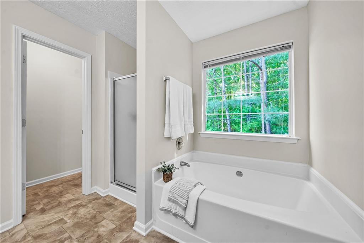
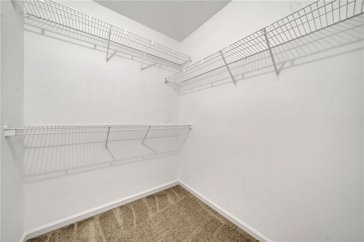
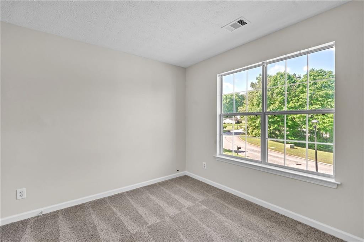
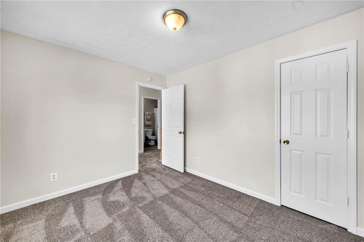
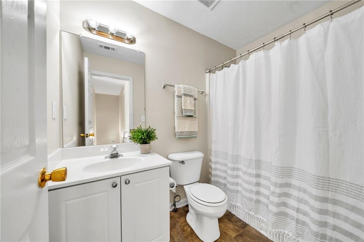
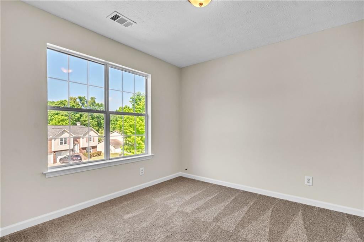
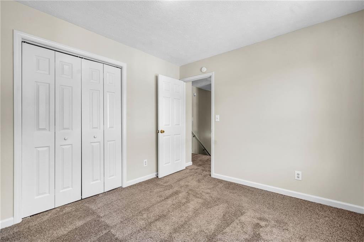
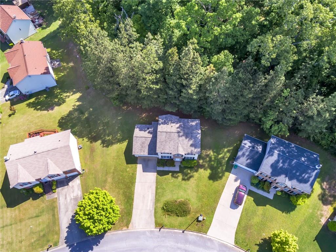
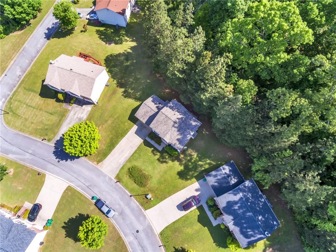
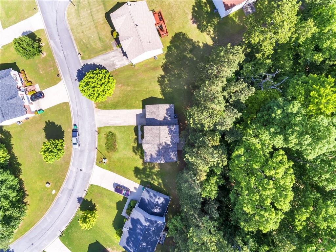
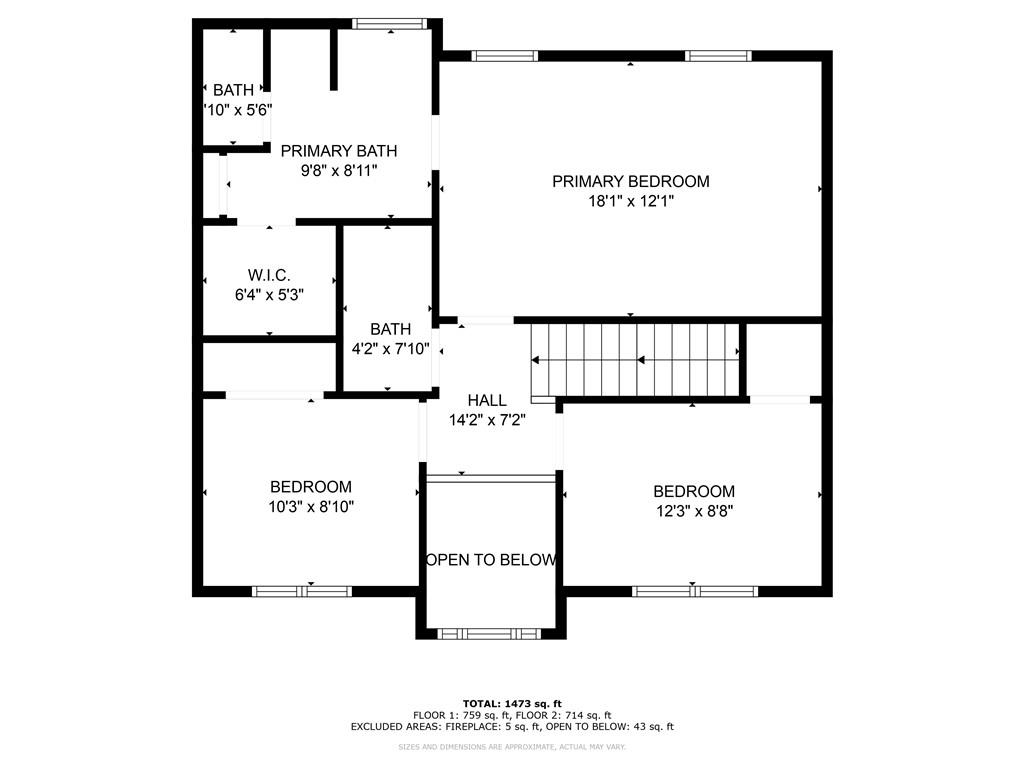
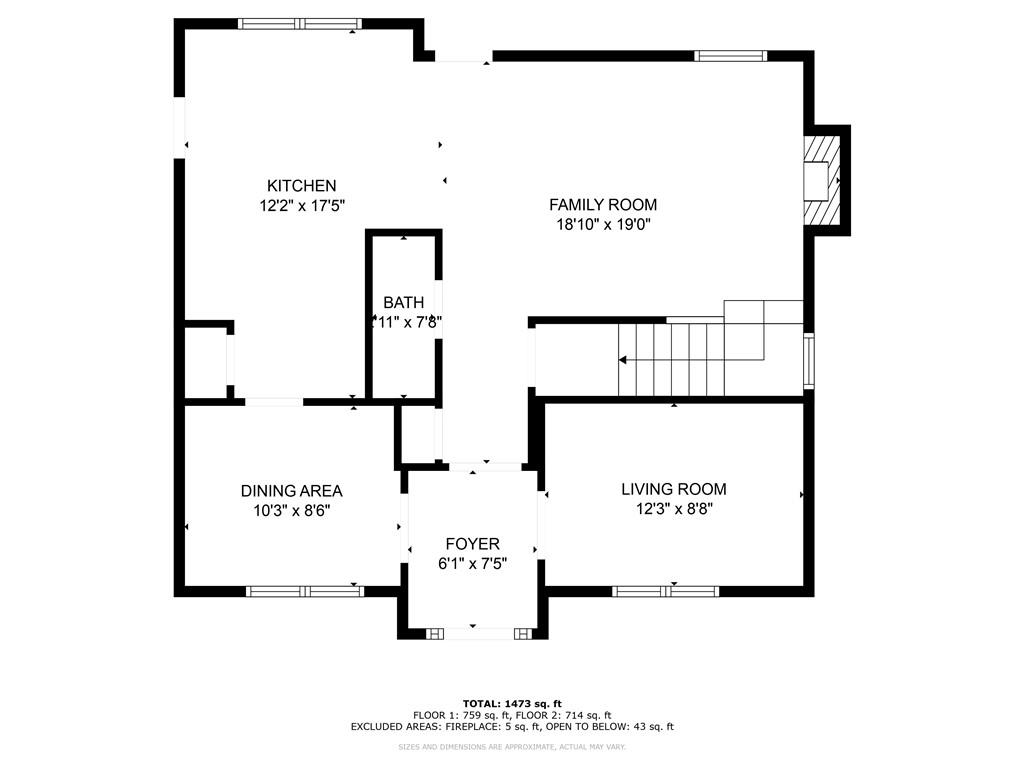
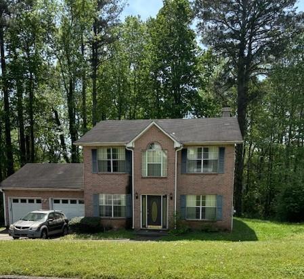
 MLS# 7366902
MLS# 7366902 