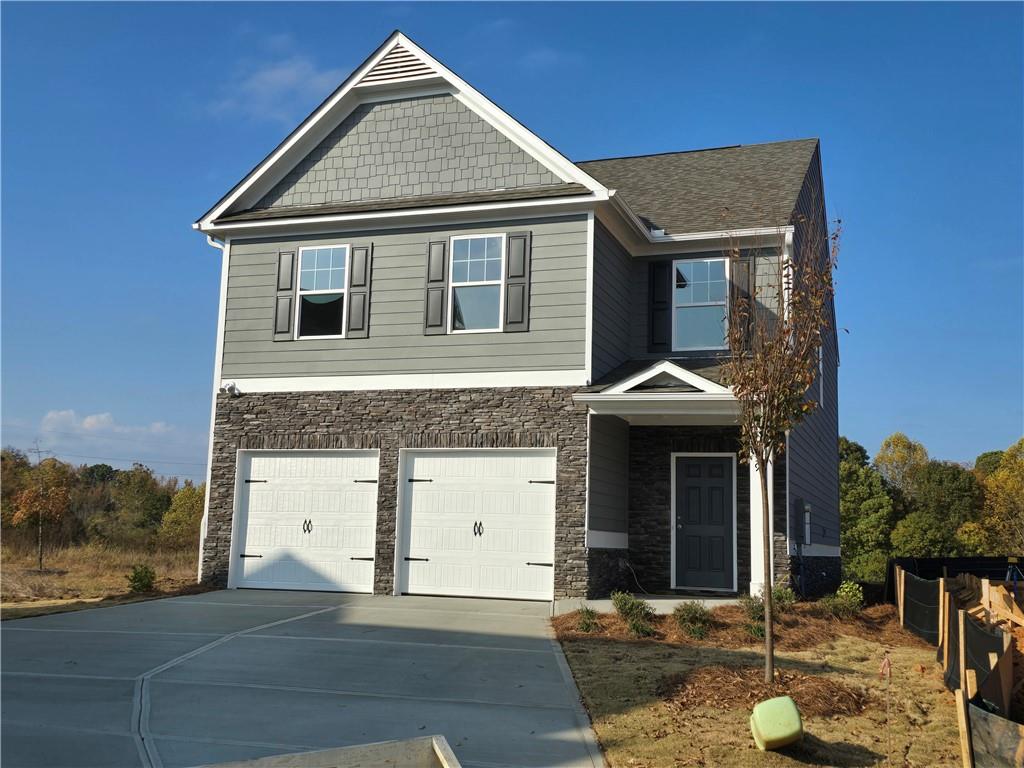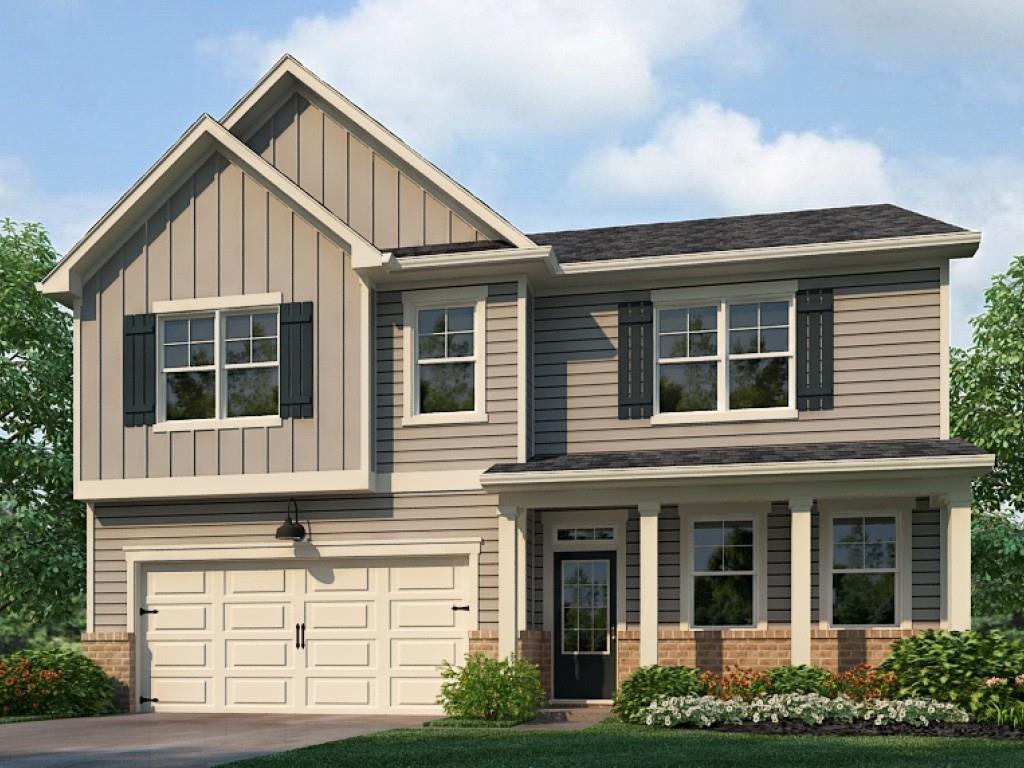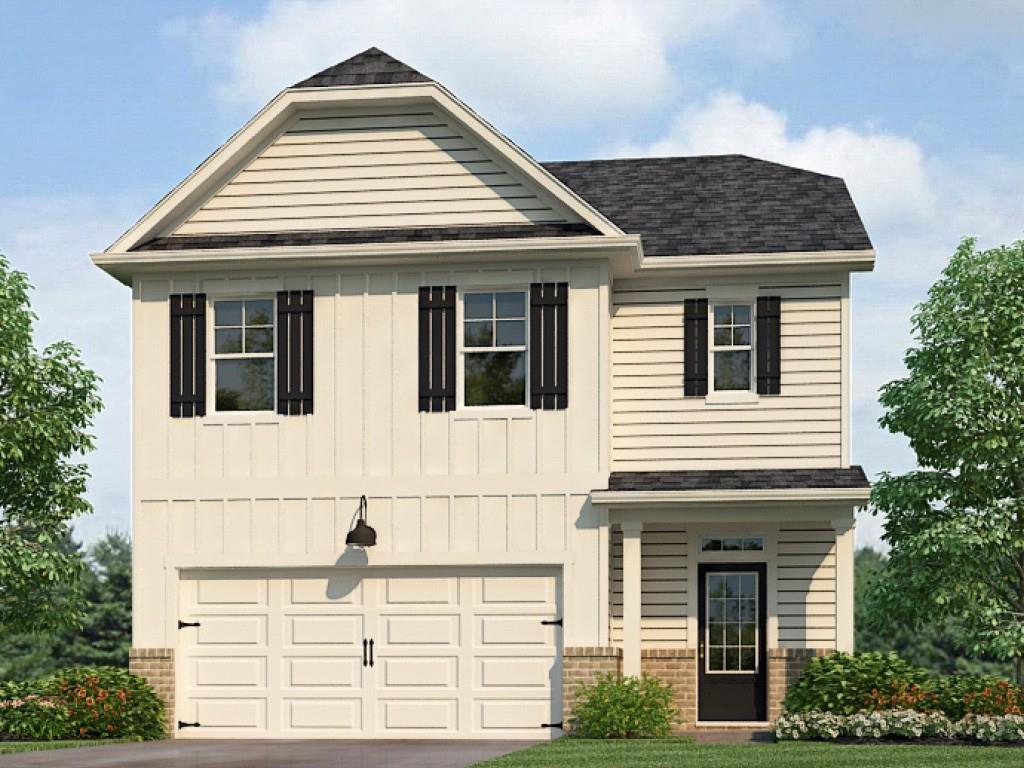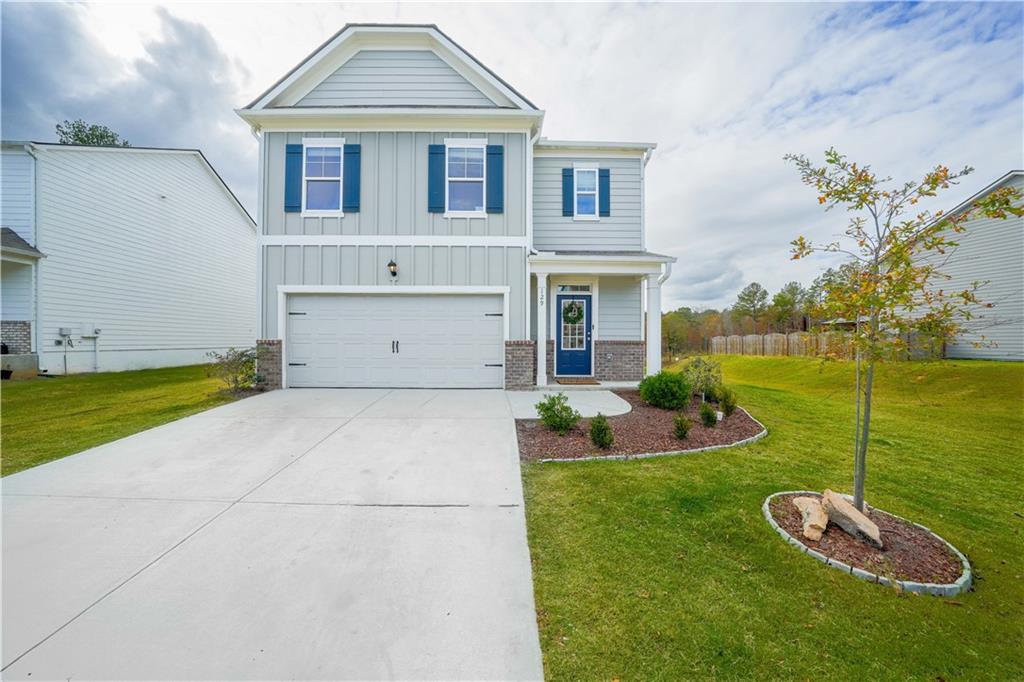6 Hartwell Lane Dawsonville GA 30534, MLS# 411180782
Dawsonville, GA 30534
- 3Beds
- 2Full Baths
- N/AHalf Baths
- N/A SqFt
- 2018Year Built
- 0.24Acres
- MLS# 411180782
- Residential
- Single Family Residence
- Active
- Approx Time on Market4 days
- AreaN/A
- CountyDawson - GA
- Subdivision Creekstone
Overview
Welcome home to your new 3 bed 2 bath home in the highly desirable Creekstone Subdivision. This beautiful ranch floor plan offers hardwood floors throughout and granite countertops in kitchen and bathrooms. The kitchen, dining and living room offer an open concept feel and would be ideal for entertaining. Kitchen features a large island, farmhouse sink, and stainless steel appliances, including a gas range. Large master bedroom with barn door entrance to master bath that features separate his/hers vanities and a large walk in shower. Master closet conveniently connects to the laundry room which can also be accessed by main hallway. Home also features a covered back patio and epoxy garage floor. All interior paint was recently redone, new mailbox and driveway pressure washed. This family friendly neighborhood features a swimming pool, playground and sidewalks throughout. Seller is offering up to $5,000 in closing costs.
Association Fees / Info
Hoa: Yes
Hoa Fees Frequency: Annually
Hoa Fees: 475
Community Features: Homeowners Assoc, Near Schools, Playground, Pool, Sidewalks
Bathroom Info
Main Bathroom Level: 2
Total Baths: 2.00
Fullbaths: 2
Room Bedroom Features: Master on Main, Other
Bedroom Info
Beds: 3
Building Info
Habitable Residence: No
Business Info
Equipment: None
Exterior Features
Fence: None
Patio and Porch: Covered
Exterior Features: Other
Road Surface Type: Asphalt
Pool Private: No
County: Dawson - GA
Acres: 0.24
Pool Desc: None
Fees / Restrictions
Financial
Original Price: $425,000
Owner Financing: No
Garage / Parking
Parking Features: Garage, Garage Faces Front
Green / Env Info
Green Energy Generation: None
Handicap
Accessibility Features: None
Interior Features
Security Ftr: Smoke Detector(s)
Fireplace Features: Gas Log, Gas Starter, Living Room
Levels: One
Appliances: Dishwasher, Disposal, Gas Range, Microwave, Refrigerator
Laundry Features: Laundry Room, Other
Interior Features: Entrance Foyer, High Ceilings 9 ft Main, Other
Flooring: Carpet, Hardwood, Tile, Other
Spa Features: None
Lot Info
Lot Size Source: Other
Lot Features: Back Yard, Landscaped
Misc
Property Attached: No
Home Warranty: No
Open House
Other
Other Structures: None
Property Info
Construction Materials: HardiPlank Type
Year Built: 2,018
Property Condition: Resale
Roof: Shingle
Property Type: Residential Detached
Style: Craftsman, Traditional
Rental Info
Land Lease: No
Room Info
Kitchen Features: Cabinets White, Eat-in Kitchen, Kitchen Island, Pantry, View to Family Room, Other
Room Master Bathroom Features: Double Vanity,Shower Only,Other
Room Dining Room Features: Open Concept,Other
Special Features
Green Features: Appliances
Special Listing Conditions: None
Special Circumstances: Agent Related to Seller
Sqft Info
Building Area Total: 1698
Building Area Source: Builder
Tax Info
Tax Parcel Letter: 083-000-026-030
Unit Info
Utilities / Hvac
Cool System: Ceiling Fan(s), Central Air
Electric: 110 Volts
Heating: Central
Utilities: Cable Available, Electricity Available, Natural Gas Available, Phone Available, Other
Sewer: Public Sewer
Waterfront / Water
Water Body Name: None
Water Source: Public
Waterfront Features: None
Directions
Off of highway 53 turn into the Creekstone Subdivision. At the roundabout take the first exit followed by an immediate left onto Flowing Trail. At the third stop sign take a right onto Hartwell Ln and home is the first house on the right. Sign in yard and GPS friendly.Listing Provided courtesy of Hardeman Realty, Inc.
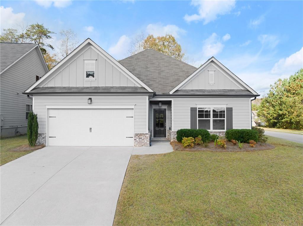
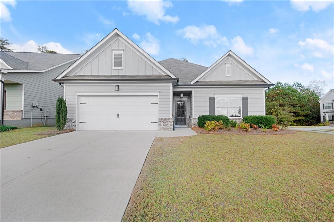
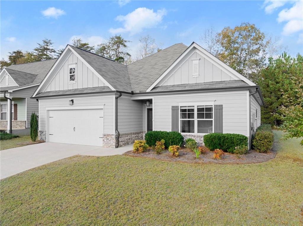
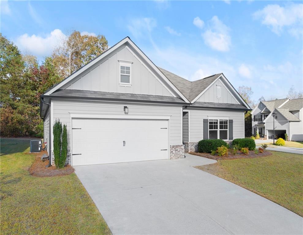
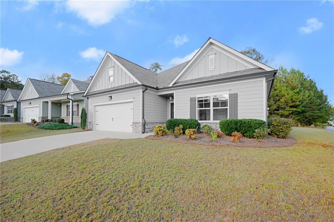
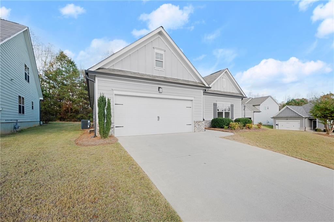
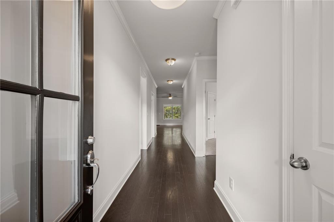
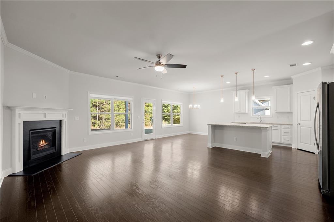
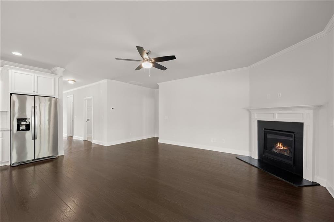
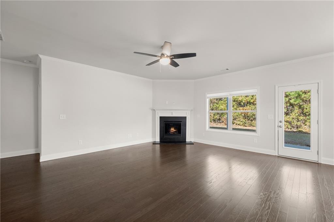
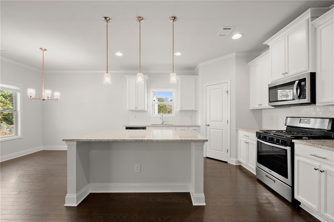
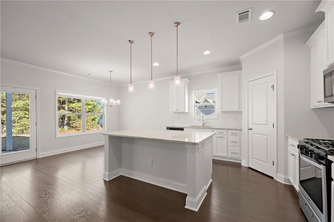
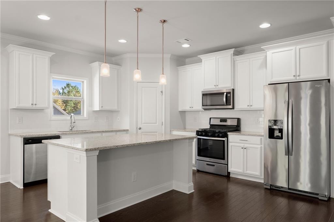
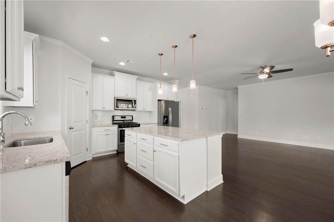
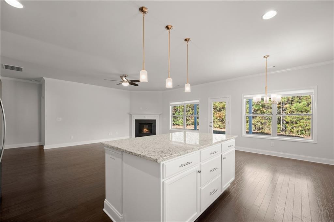
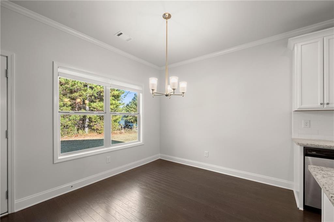
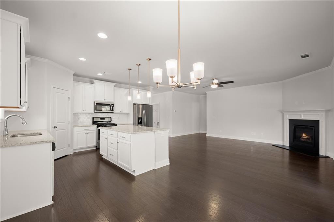
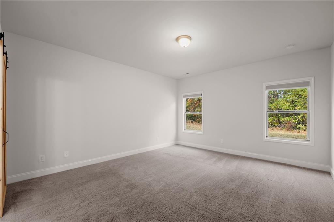
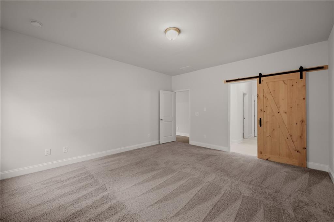
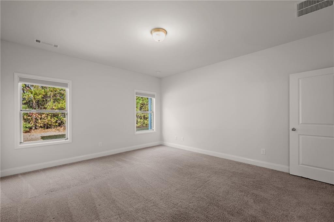
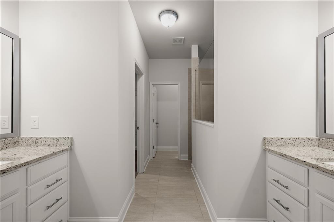
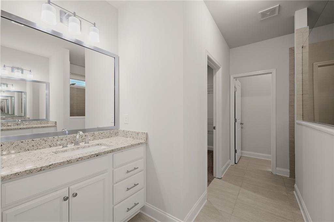
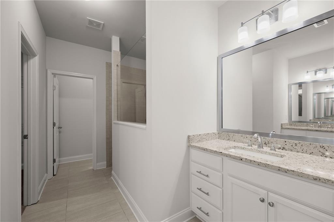
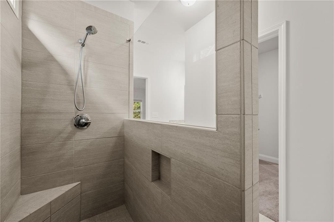
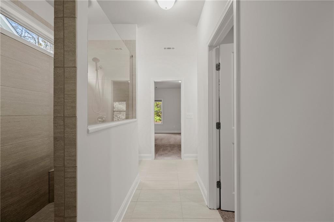
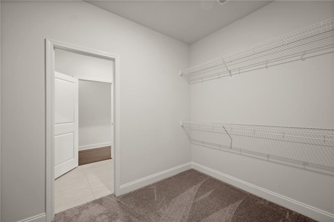
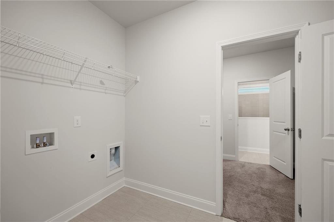
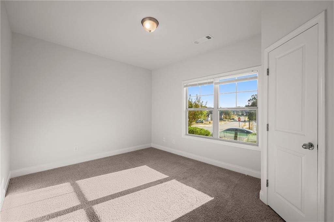
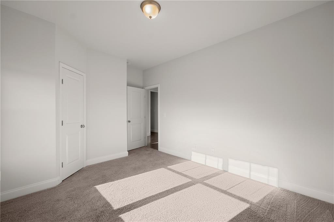
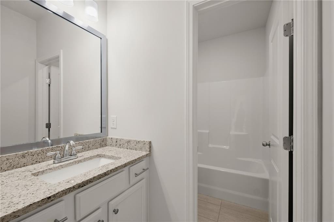
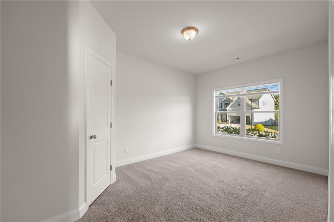
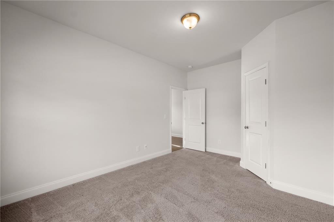
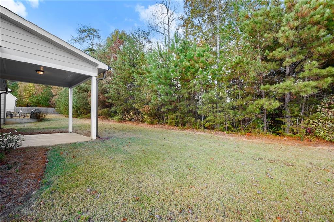
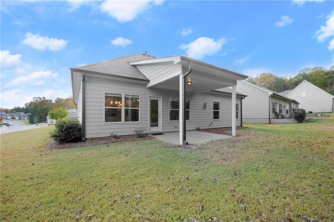
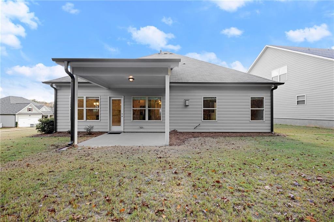
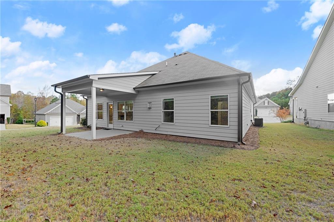
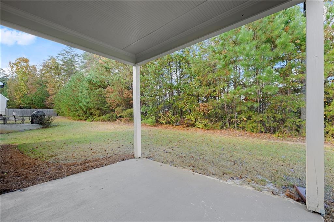
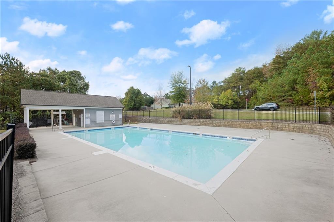
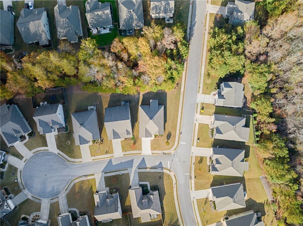
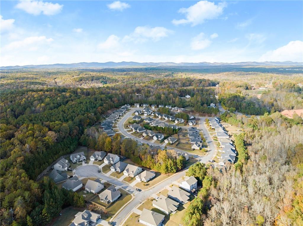
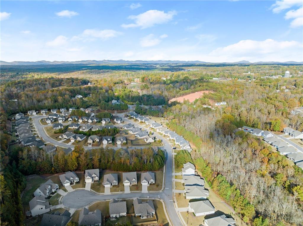
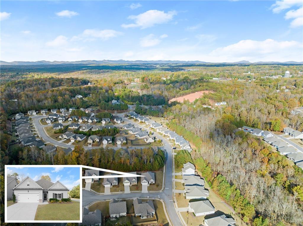
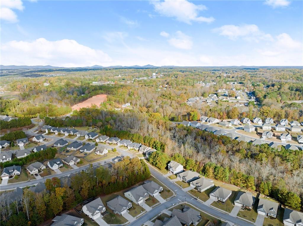
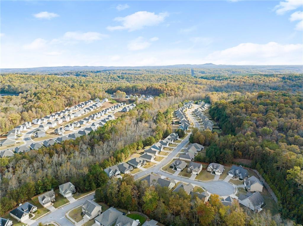
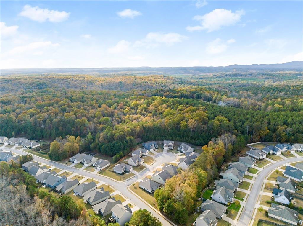
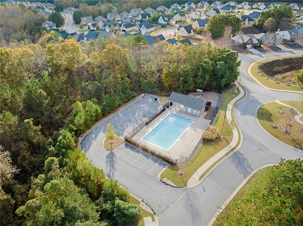
 MLS# 411577728
MLS# 411577728 