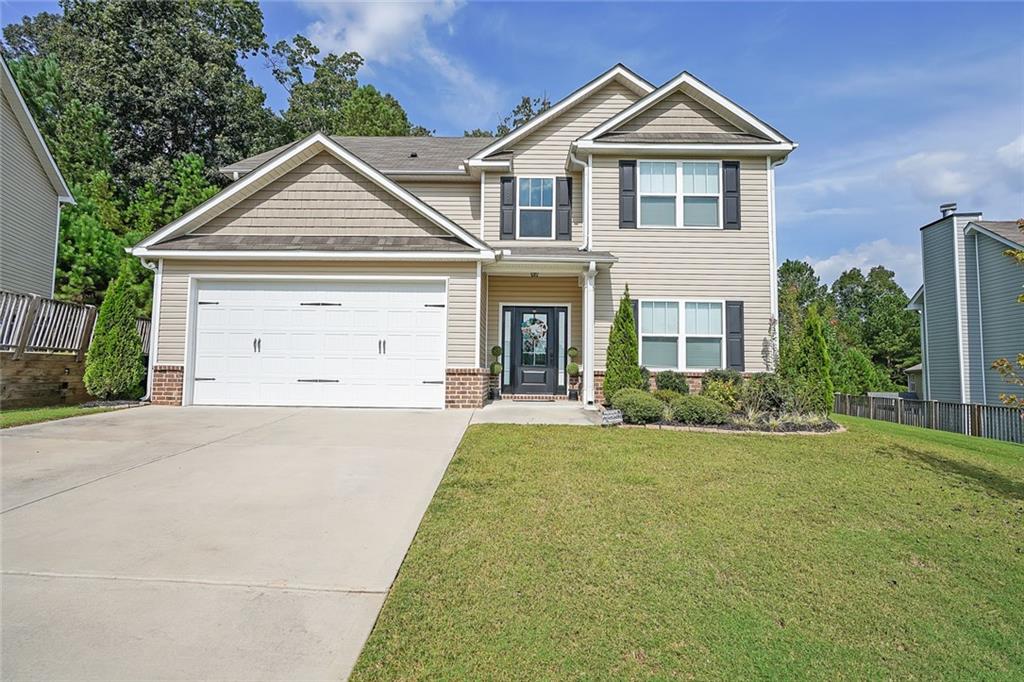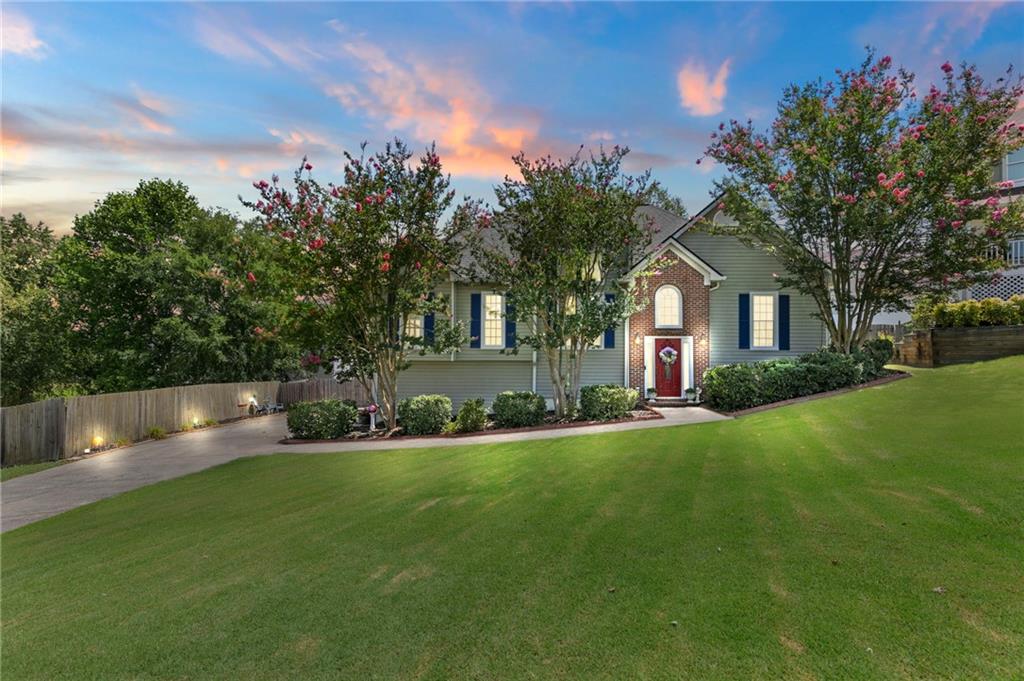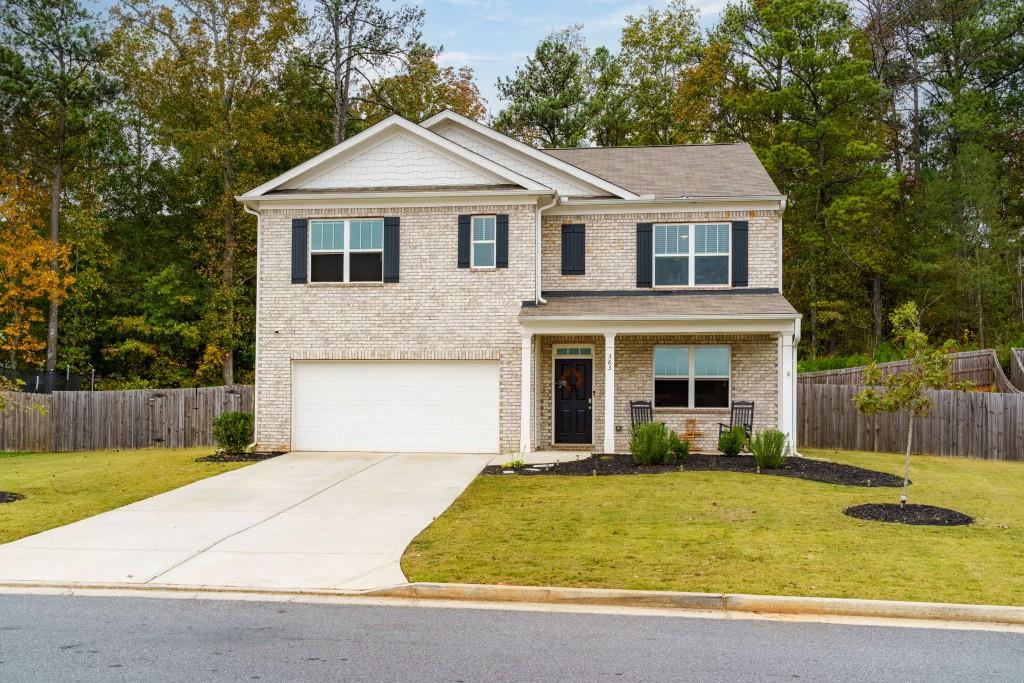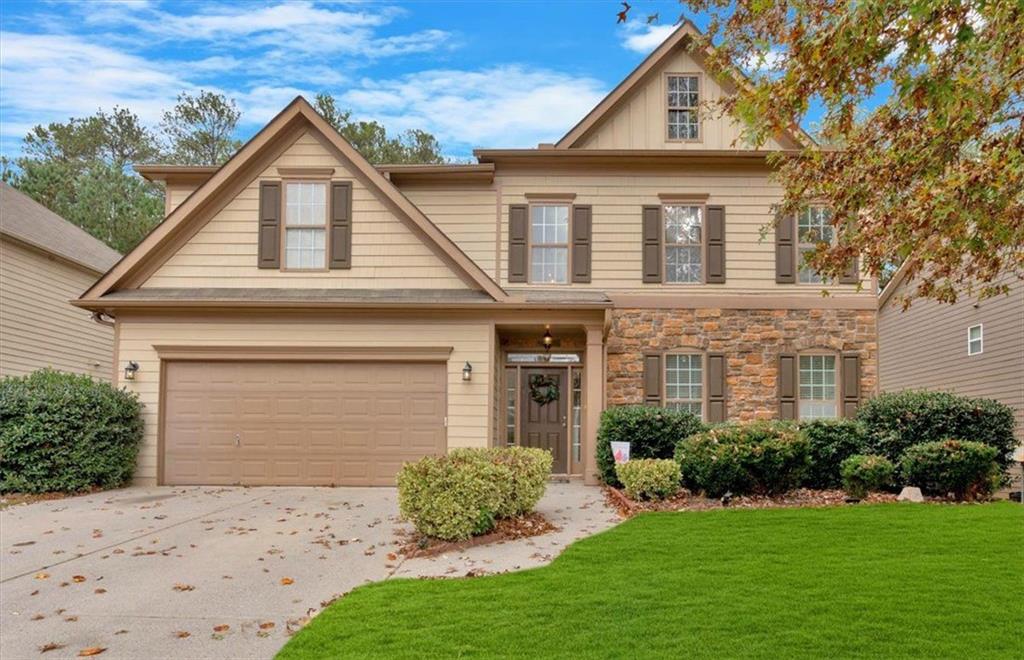6 Hunters Crossing Dallas GA 30157, MLS# 407074508
Dallas, GA 30157
- 4Beds
- 2Full Baths
- 1Half Baths
- N/A SqFt
- 1999Year Built
- 0.46Acres
- MLS# 407074508
- Residential
- Single Family Residence
- Active
- Approx Time on Market1 month, 13 days
- AreaN/A
- CountyPaulding - GA
- Subdivision Hunters Glen
Overview
UPGRADED FLOORING//GRANITE COUNTERTOPS//HUGE FLAT BACKYARD//ROOF 8 YEARS OLD//WATER HEATER 1 YEAR OLD//GREAT LOCATION//Come see this brick front traditional on a level cul-de-sac lot! Home features durable LVP flooring all throughout the main floor. Large living room with fireplace and built-in shelves. Clean bright kitchen with granite countertops, breakfast bar, and kitchen island. Kitchen has gas range, food pantry, lots of cabinets for storage and and eat in kitchen with bay window. Laundry room with utility sink on main floor. Separate formal dining room right off the kitchen and a flex space for you to use as you see fit! Upstairs you will find 4 spacious bedrooms and two full bathrooms. The owners suite has a large walk-in closet. The owners bathroom has dual vanities, separate shower, soaking tub, and private water closet. Beautiful large and level backyard with patio for relaxing and entertaining. Great location and schools. Close to shopping and restaurants.
Association Fees / Info
Hoa: Yes
Hoa Fees Frequency: Annually
Hoa Fees: 460
Community Features: Clubhouse, Homeowners Assoc, Playground, Pool
Association Fee Includes: Swim, Tennis
Bathroom Info
Halfbaths: 1
Total Baths: 3.00
Fullbaths: 2
Room Bedroom Features: Other
Bedroom Info
Beds: 4
Building Info
Habitable Residence: No
Business Info
Equipment: None
Exterior Features
Fence: Back Yard
Patio and Porch: Patio
Exterior Features: Other
Road Surface Type: Paved
Pool Private: No
County: Paulding - GA
Acres: 0.46
Pool Desc: None
Fees / Restrictions
Financial
Original Price: $399,900
Owner Financing: No
Garage / Parking
Parking Features: Attached, Garage Door Opener, Driveway, Garage, Kitchen Level, Level Driveway
Green / Env Info
Green Energy Generation: None
Handicap
Accessibility Features: None
Interior Features
Security Ftr: Smoke Detector(s)
Fireplace Features: Gas Starter, Brick, Family Room
Levels: Two
Appliances: Dishwasher, Refrigerator, Range Hood, Gas Oven, Gas Water Heater, Gas Range
Laundry Features: Laundry Room, Main Level
Interior Features: Bookcases, Double Vanity, Disappearing Attic Stairs, Entrance Foyer, Walk-In Closet(s)
Flooring: Carpet, Laminate, Vinyl
Spa Features: None
Lot Info
Lot Size Source: Public Records
Lot Features: Back Yard, Cul-De-Sac, Level
Lot Size: 0x0x0
Misc
Property Attached: No
Home Warranty: No
Open House
Other
Other Structures: None
Property Info
Construction Materials: Brick Front, Cement Siding
Year Built: 1,999
Property Condition: Resale
Roof: Composition
Property Type: Residential Detached
Style: Traditional
Rental Info
Land Lease: No
Room Info
Kitchen Features: Breakfast Bar, Cabinets White, Kitchen Island, Pantry, View to Family Room
Room Master Bathroom Features: Other
Room Dining Room Features: Separate Dining Room
Special Features
Green Features: Thermostat
Special Listing Conditions: None
Special Circumstances: None
Sqft Info
Building Area Total: 2589
Building Area Source: Public Records
Tax Info
Tax Amount Annual: 4016
Tax Year: 2,023
Tax Parcel Letter: 041706
Unit Info
Utilities / Hvac
Cool System: Ceiling Fan(s), Central Air
Electric: 110 Volts
Heating: Central
Utilities: Phone Available, Sewer Available, Underground Utilities, Water Available
Sewer: Public Sewer
Waterfront / Water
Water Body Name: None
Water Source: Public
Waterfront Features: None
Directions
GPSListing Provided courtesy of Homesmart
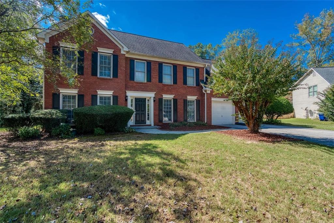
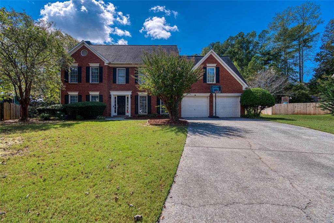
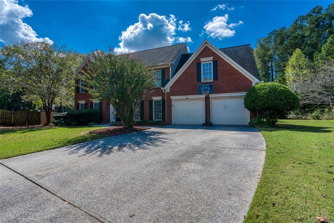
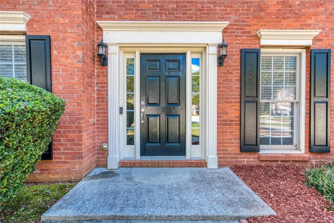
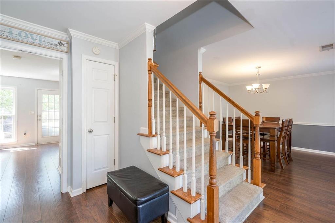
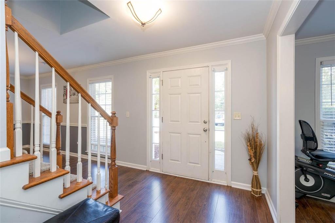
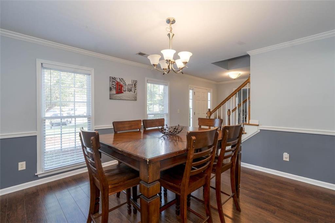
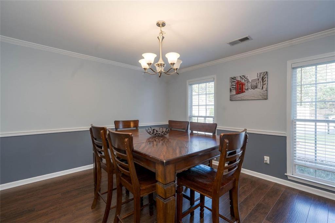
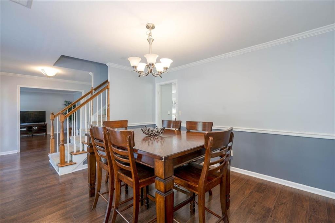
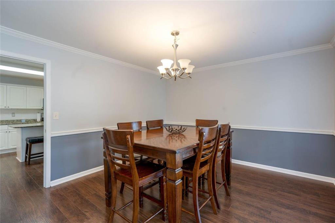
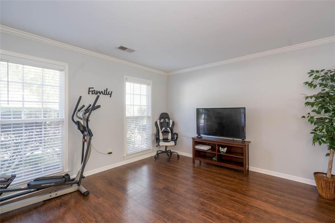
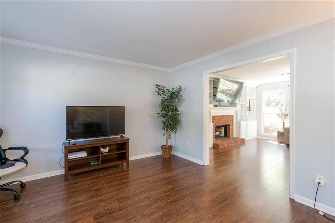
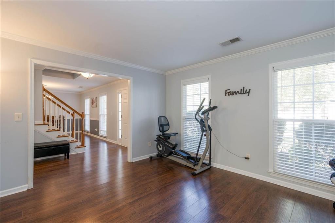
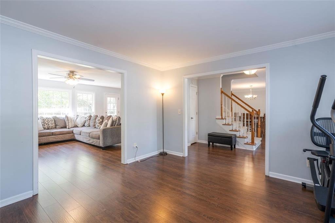
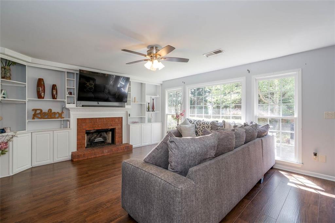
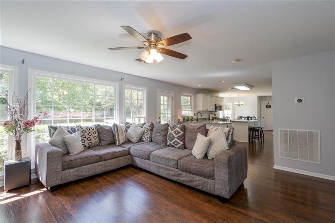
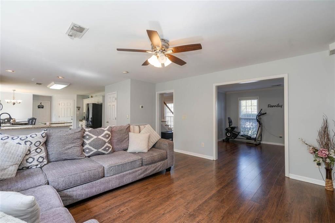
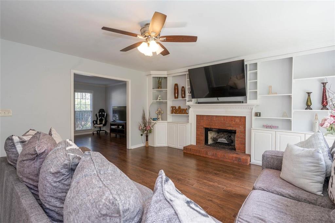
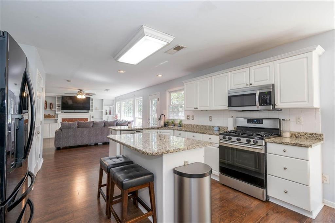
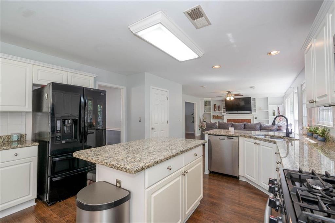
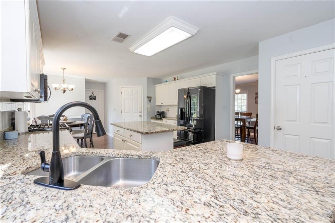
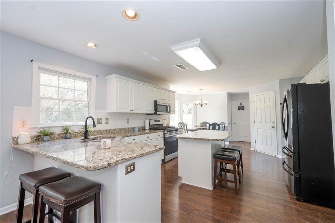
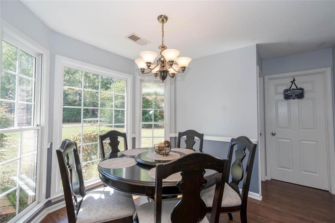
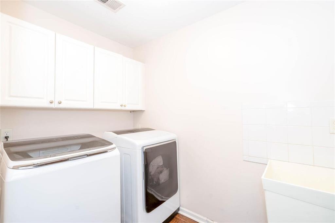
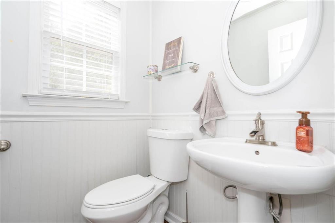
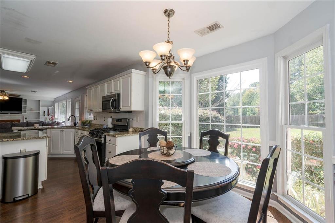
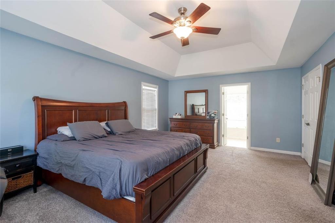
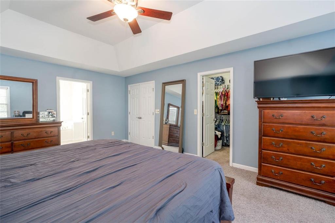
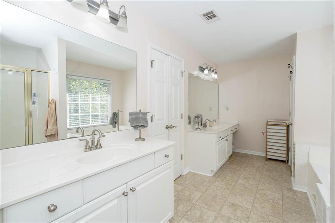
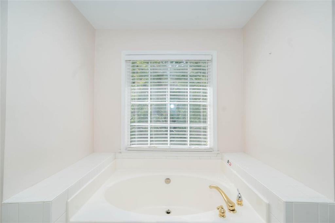
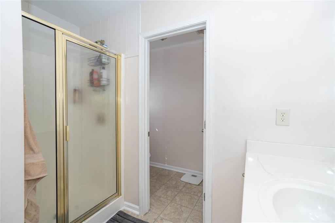
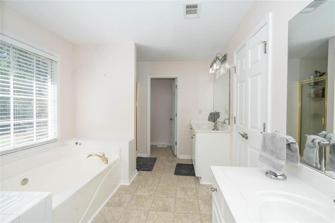
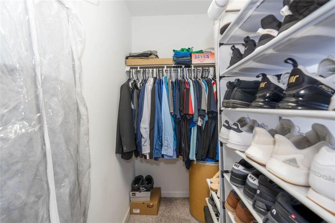
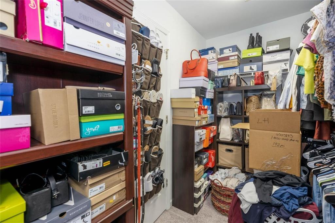
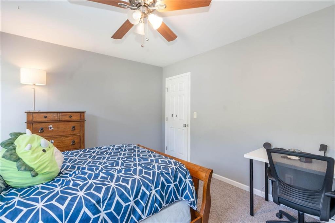
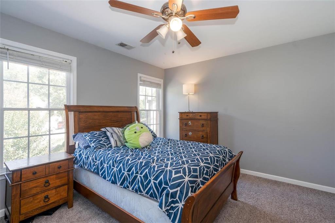
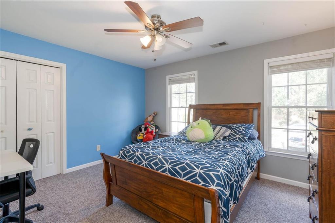
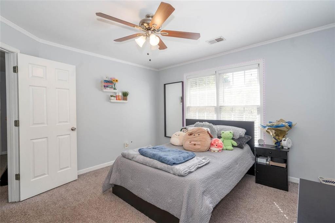
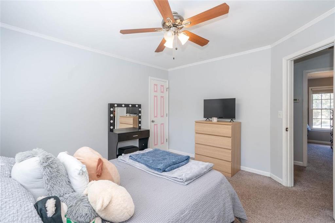
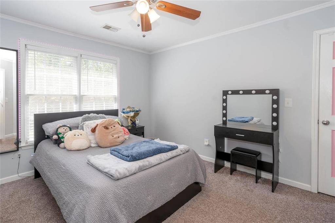
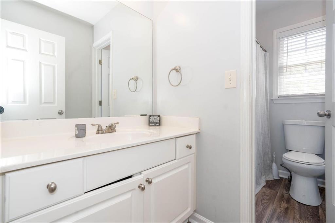
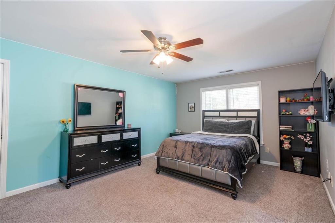
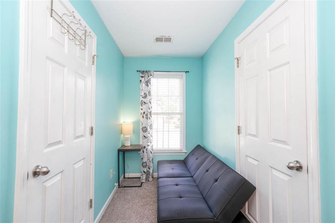
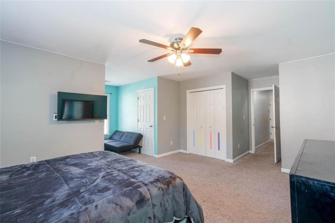
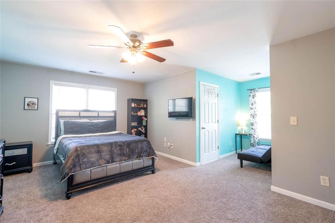
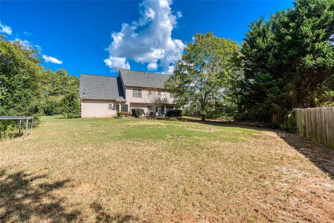
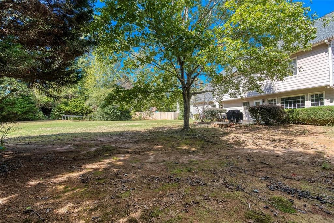
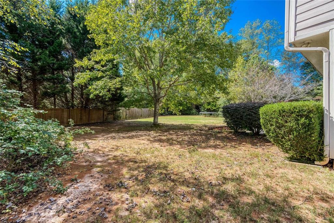
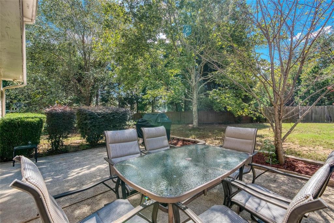
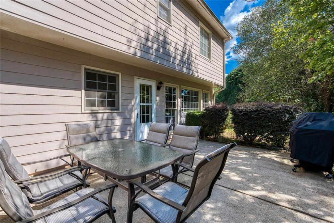
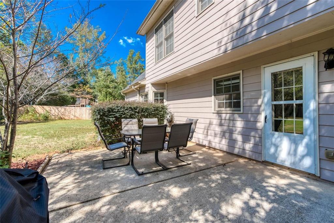
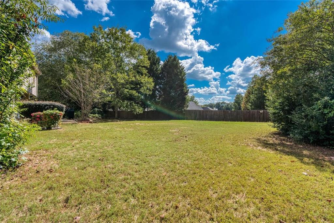
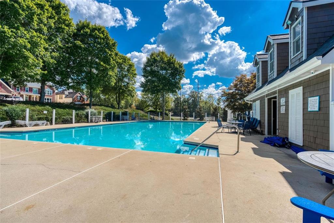
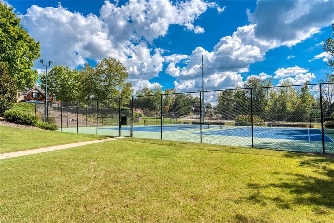
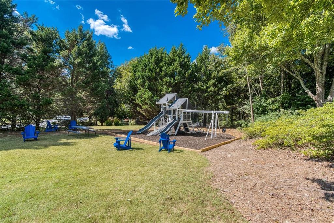
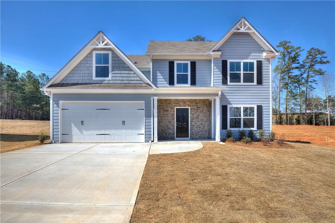
 MLS# 7362037
MLS# 7362037 