6032 Coldwater Point Johns Creek GA 30097, MLS# 408928586
Johns Creek, GA 30097
- 5Beds
- 5Full Baths
- 1Half Baths
- N/A SqFt
- 2006Year Built
- 0.10Acres
- MLS# 408928586
- Rental
- Townhouse
- Active
- Approx Time on Market26 days
- AreaN/A
- CountyFulton - GA
- Subdivision Myers Park
Overview
Fantastic and warm 3-story end-unit townhome in the best and sought-after North Fulton school district. The home boasts grand architecture design with large windows and luxury kitchen and stainless steel appliances. Washer and Dryer included. Come and enjoy the amazing movie theater on terrace level. The home has cathedral ceilings and spacious floor plan. It is in a gated community with prestigious swim/play facilities. Master bath has beautiful tiled floor and a shower/tub combo and cathedral ceilings. This amazing home is decorated with distinct stylish light fixtures. Basement has a movie theater, web bar, a full bath and an office.
Association Fees / Info
Hoa: No
Community Features: Fitness Center, Gated, Homeowners Assoc, Playground, Street Lights
Pets Allowed: Call
Bathroom Info
Halfbaths: 1
Total Baths: 6.00
Fullbaths: 5
Room Bedroom Features: Oversized Master
Bedroom Info
Beds: 5
Building Info
Habitable Residence: No
Business Info
Equipment: None
Exterior Features
Fence: None
Patio and Porch: Deck, Front Porch, Patio
Exterior Features: None
Road Surface Type: Asphalt
Pool Private: No
County: Fulton - GA
Acres: 0.10
Pool Desc: None
Fees / Restrictions
Financial
Original Price: $3,500
Owner Financing: No
Garage / Parking
Parking Features: Garage, Garage Door Opener, Level Driveway
Green / Env Info
Handicap
Accessibility Features: None
Interior Features
Security Ftr: Fire Alarm, Security Gate, Smoke Detector(s)
Fireplace Features: Factory Built, Family Room, Gas Log, Gas Starter
Levels: Three Or More
Appliances: Dishwasher, Disposal, Gas Cooktop, Gas Oven, Gas Water Heater, Microwave, Refrigerator, Self Cleaning Oven
Laundry Features: Laundry Room, Upper Level
Interior Features: Coffered Ceiling(s), Crown Molding, Double Vanity, Entrance Foyer, High Ceilings 9 ft Main
Flooring: Carpet, Ceramic Tile, Hardwood
Spa Features: None
Lot Info
Lot Size Source: Public Records
Lot Features: Back Yard, Landscaped, Level
Lot Size: x
Misc
Property Attached: No
Home Warranty: No
Other
Other Structures: None
Property Info
Construction Materials: Brick 3 Sides
Year Built: 2,006
Date Available: 2024-10-20T00:00:00
Furnished: Unfu
Roof: Composition
Property Type: Residential Lease
Style: Townhouse, Traditional
Rental Info
Land Lease: No
Expense Tenant: All Utilities, Cable TV, Electricity, Gas, Pest Control, Telephone, Trash Collection, Water
Lease Term: 12 Months
Room Info
Kitchen Features: Breakfast Bar, Cabinets Stain, Eat-in Kitchen, Pantry, Stone Counters, View to Family Room
Room Master Bathroom Features: Double Vanity,Separate Tub/Shower
Room Dining Room Features: Dining L,Separate Dining Room
Sqft Info
Building Area Total: 2626
Building Area Source: Public Records
Tax Info
Tax Parcel Letter: 11-0920-0342-155-3
Unit Info
Utilities / Hvac
Cool System: Ceiling Fan(s), Central Air
Heating: Central, Forced Air, Natural Gas
Utilities: Cable Available, Electricity Available, Natural Gas Available, Water Available
Waterfront / Water
Water Body Name: None
Waterfront Features: None
Directions
Medlock Bridge N (141) Just past St. Ives Country Club. Go to 2nd light (Wilson Rd) and turn R. Community on L. Just past Wilson Creek Ele.Listing Provided courtesy of Georgia Realty Brokers International Corporation
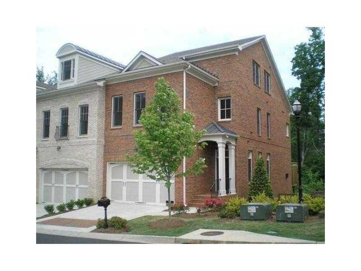
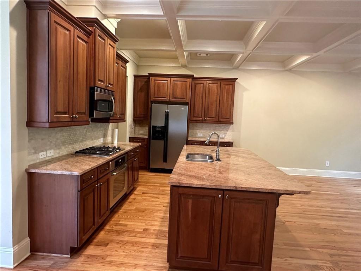
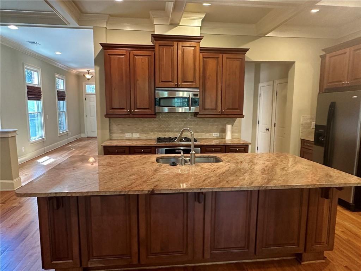
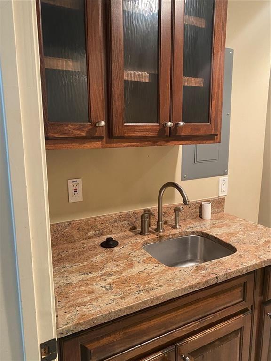
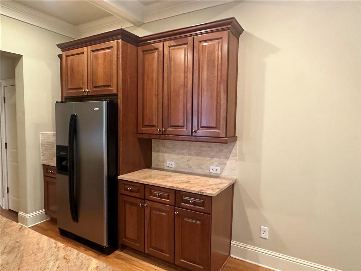
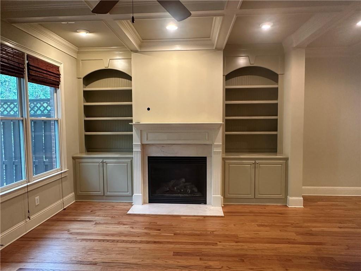
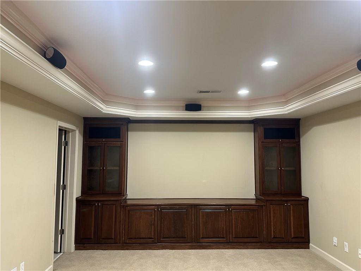
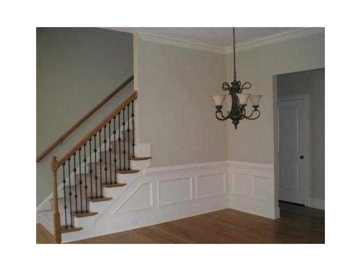
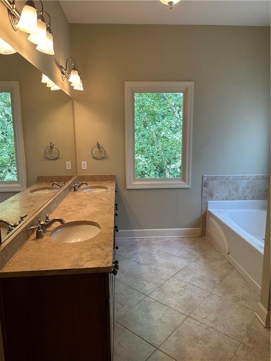
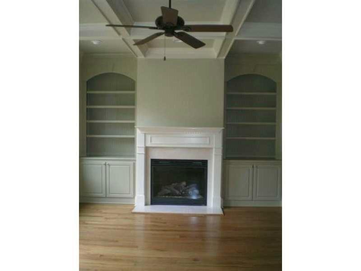
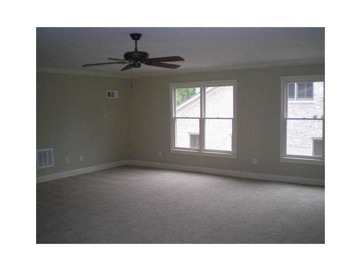
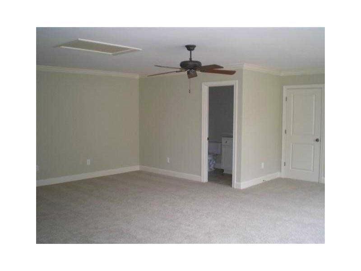
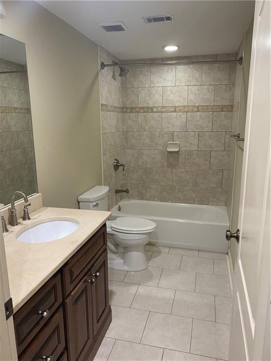
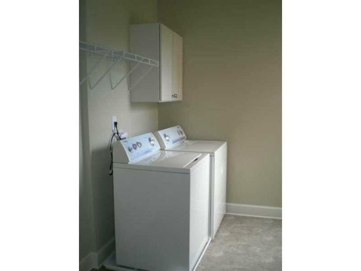
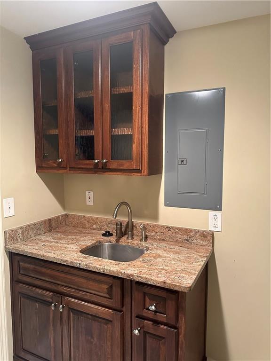
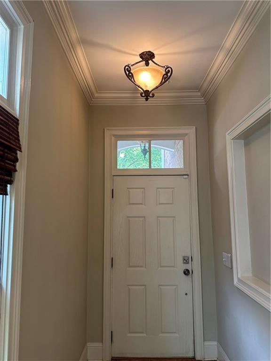
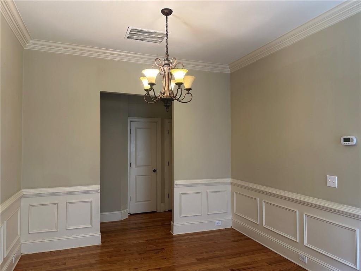
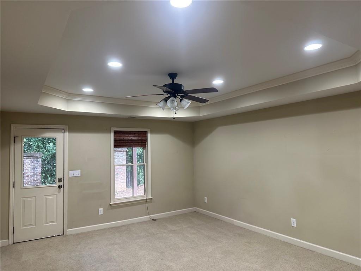
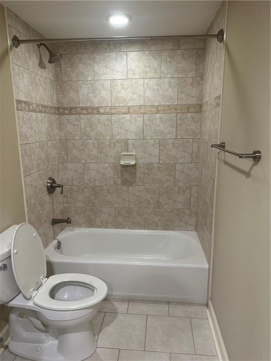
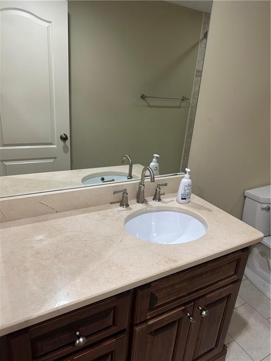
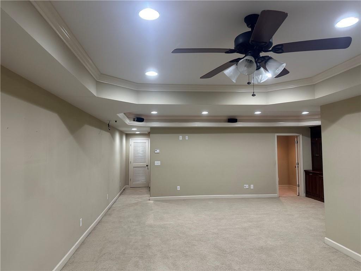
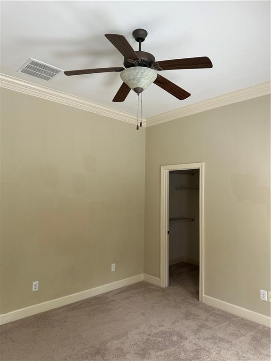
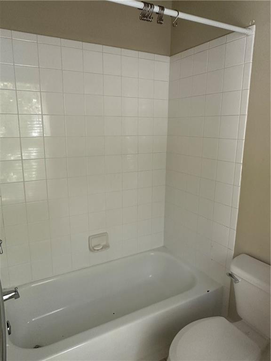
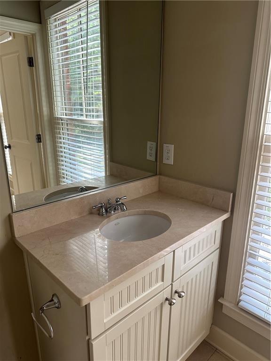
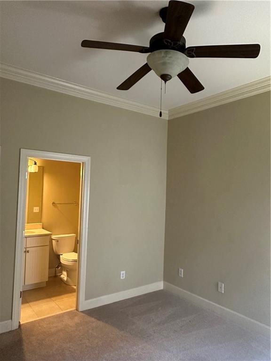
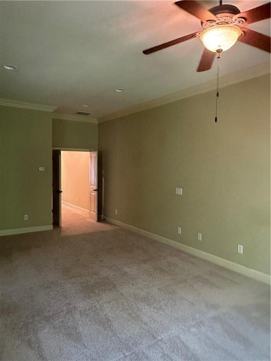
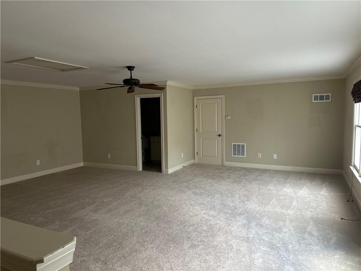
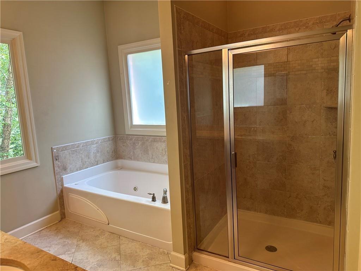
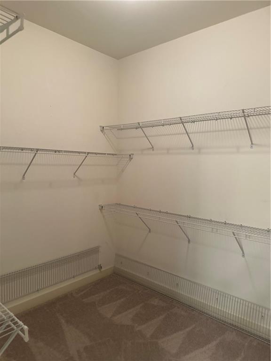
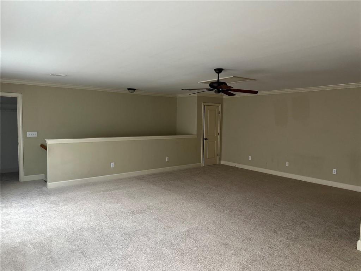
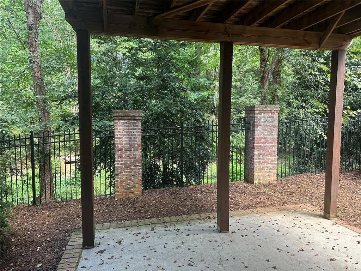
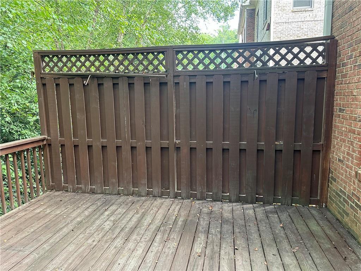
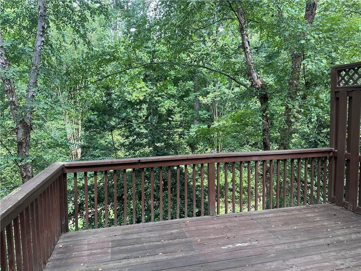
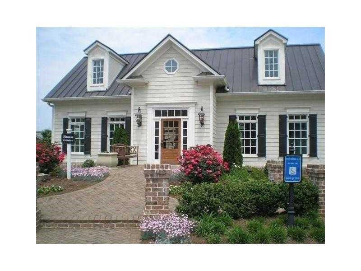
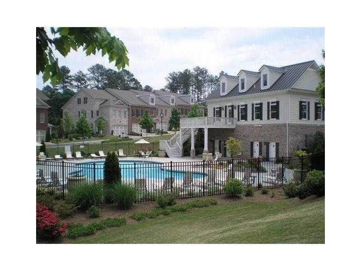
 Listings identified with the FMLS IDX logo come from
FMLS and are held by brokerage firms other than the owner of this website. The
listing brokerage is identified in any listing details. Information is deemed reliable
but is not guaranteed. If you believe any FMLS listing contains material that
infringes your copyrighted work please
Listings identified with the FMLS IDX logo come from
FMLS and are held by brokerage firms other than the owner of this website. The
listing brokerage is identified in any listing details. Information is deemed reliable
but is not guaranteed. If you believe any FMLS listing contains material that
infringes your copyrighted work please