604 Ensley Road Epworth GA 30541, MLS# 404458491
Epworth, GA 30541
- 6Beds
- 5Full Baths
- 1Half Baths
- N/A SqFt
- 2002Year Built
- 5.00Acres
- MLS# 404458491
- Residential
- Single Family Residence
- Active
- Approx Time on Market2 months, 11 days
- AreaN/A
- CountyFannin - GA
- Subdivision Na
Overview
Fightingtown Creek front serene mountain retreat on a spacious, private lot and nestled in the heart of the North Georgia Mountains. Boasting nearly 250 feet of rushing creek frontage with a newly landscaped creek front patio and fire pit perfect for those fall evenings spent creekside. Step inside this charming home to a spacious foyer, flowing floor plan with wood floors throughout, eat in kitchen, oversized laundry room on the main level, large primary bedroom w/ ensuite, gas log fire place, plentiful windows throughout allowing natural light into all rooms, and two perfectly placed screened in porches to enjoy the outdoors and sounds of Fightingtown Creek. An outdoor enthusiast's dream with trophy trout waters containing North GA's finest rainbow and native trout along with a custom putting green and croquet court! Don't miss this opportunity to own a unique property just minutes from downtown Blue Ridge, McCaysville, Toccoa River, Lake Blue Ridge, and so much more!
Association Fees / Info
Hoa: No
Community Features: None
Bathroom Info
Main Bathroom Level: 2
Halfbaths: 1
Total Baths: 6.00
Fullbaths: 5
Room Bedroom Features: Master on Main
Bedroom Info
Beds: 6
Building Info
Habitable Residence: No
Business Info
Equipment: Dehumidifier
Exterior Features
Fence: None
Patio and Porch: Covered, Deck, Front Porch, Screened
Exterior Features: Courtyard, Gas Grill, Private Entrance, Rear Stairs
Road Surface Type: Paved
Pool Private: No
County: Fannin - GA
Acres: 5.00
Pool Desc: None
Fees / Restrictions
Financial
Original Price: $950,000
Owner Financing: No
Garage / Parking
Parking Features: Driveway, Garage
Green / Env Info
Green Energy Generation: None
Handicap
Accessibility Features: None
Interior Features
Security Ftr: None
Fireplace Features: Gas Log
Levels: Three Or More
Appliances: Dishwasher, Dryer, Gas Range, Refrigerator, Washer
Laundry Features: Laundry Room, Main Level, Mud Room
Interior Features: Entrance Foyer
Flooring: Carpet, Concrete, Wood
Spa Features: None
Lot Info
Lot Size Source: Public Records
Lot Features: Back Yard, Creek On Lot, Front Yard, Landscaped, Private, Wooded
Misc
Property Attached: No
Home Warranty: No
Open House
Other
Other Structures: None
Property Info
Construction Materials: Frame
Year Built: 2,002
Property Condition: Resale
Roof: Composition, Shingle
Property Type: Residential Detached
Style: Country, Craftsman, Rustic, Traditional
Rental Info
Land Lease: No
Room Info
Kitchen Features: Breakfast Bar, Cabinets Other, Eat-in Kitchen
Room Master Bathroom Features: Shower Only
Room Dining Room Features: Open Concept
Special Features
Green Features: None
Special Listing Conditions: None
Special Circumstances: None
Sqft Info
Building Area Total: 3212
Building Area Source: Public Records
Tax Info
Tax Amount Annual: 1925
Tax Year: 2,023
Tax Parcel Letter: 0027-D-006
Unit Info
Utilities / Hvac
Cool System: Central Air, Electric
Electric: None
Heating: Central
Utilities: Other
Sewer: Septic Tank
Waterfront / Water
Water Body Name: Other
Water Source: Well
Waterfront Features: Creek
Directions
From McDonalds, take Blue Ridge Dr north 5.6 miles to a left on Old Hwy 5. In 0.3 miles, turn left on Damascus Rd. Take first right onto Hamby Rd. At stop sign, take left onto Lickskillet Rd. In 1.1 miles, turn right onto Ensley Rd. Property on right in 0.6 miles. GPS.Listing Provided courtesy of Mountain Sotheby's International Realty
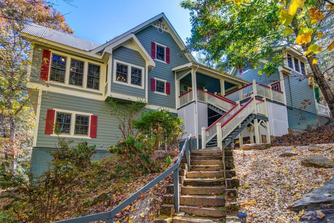
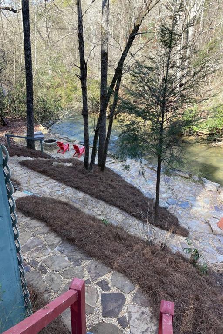
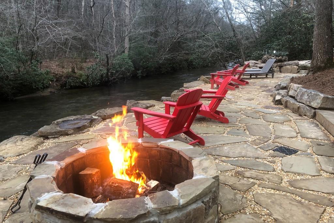
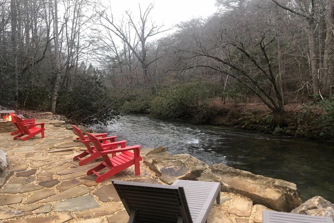
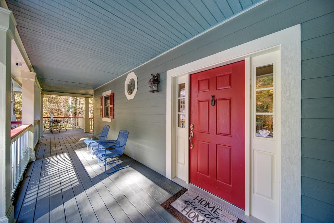
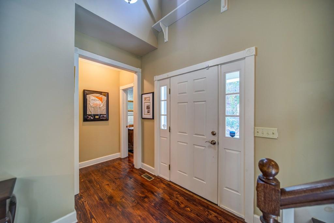
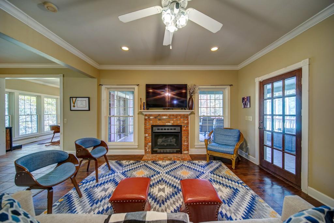
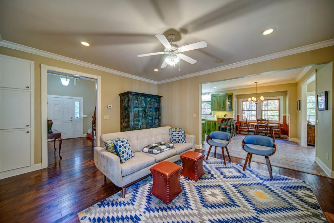
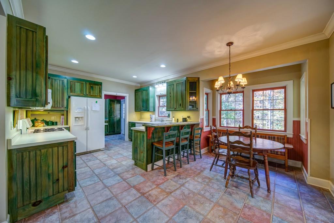
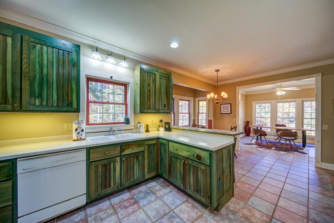
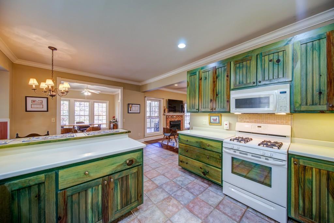
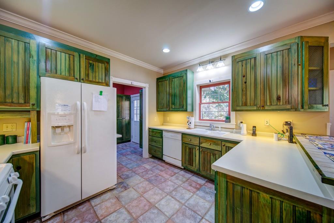
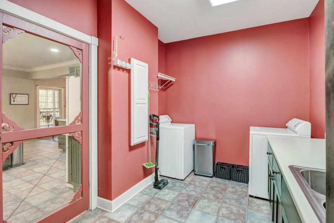
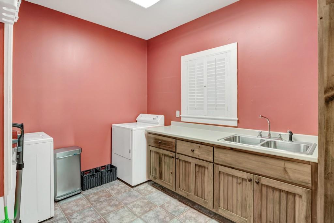
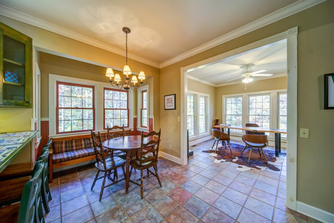
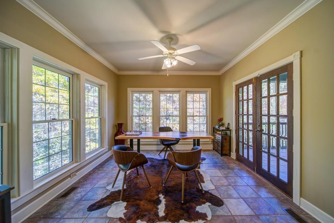
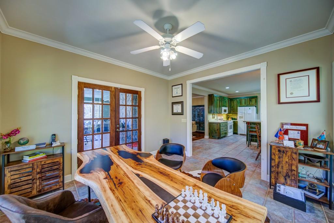
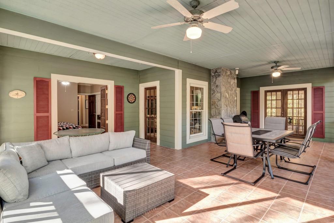
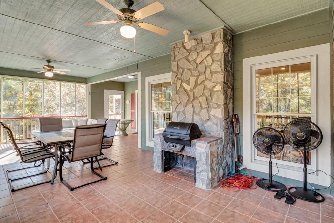
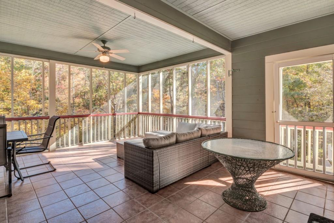
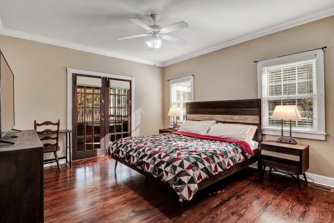
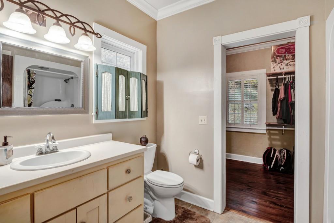
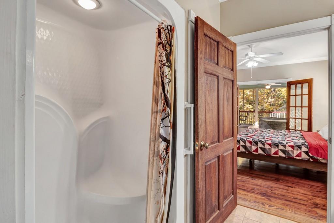
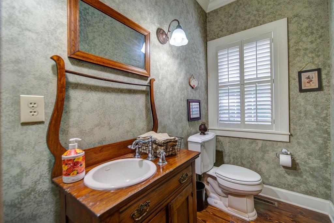
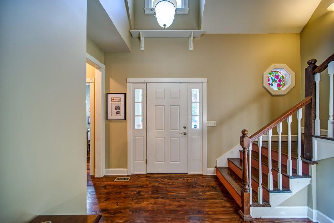
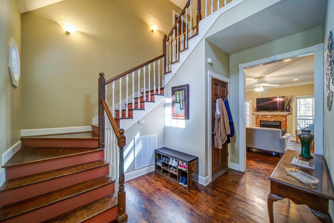
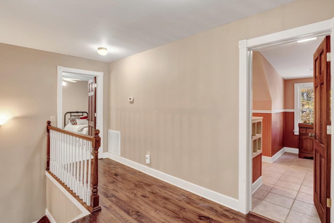
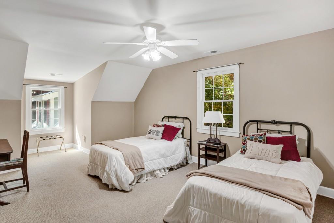
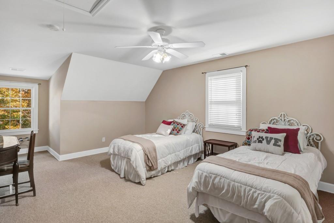
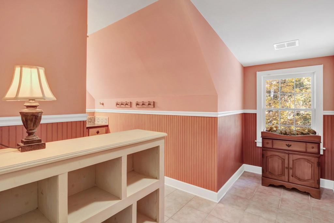
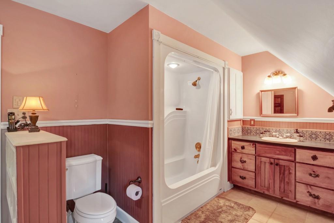
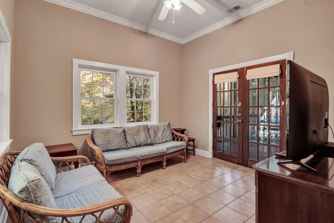
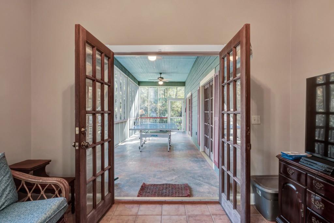
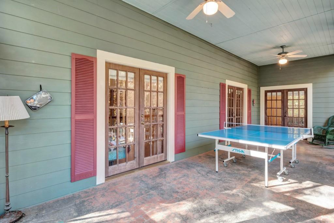
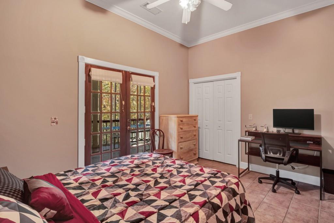
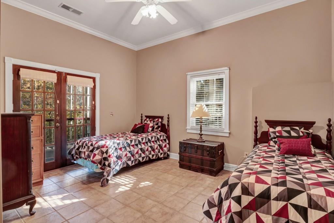
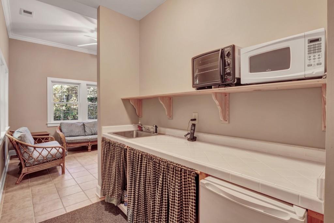
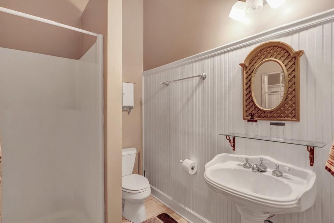
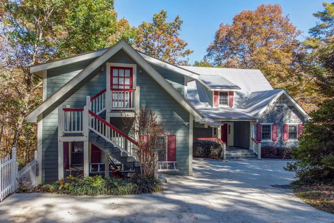
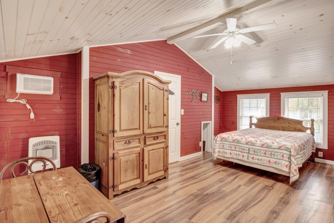
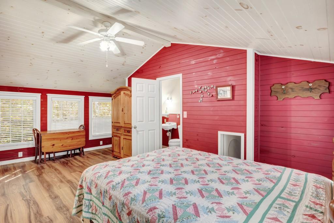
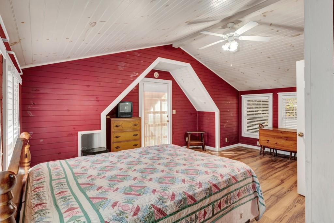
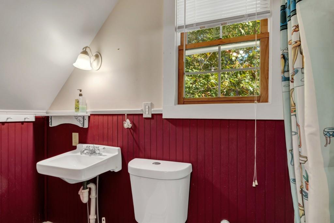
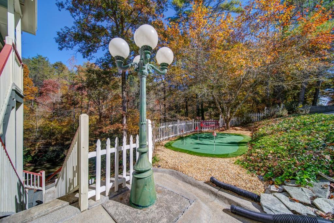
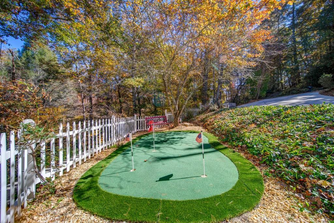
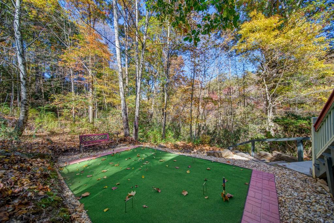
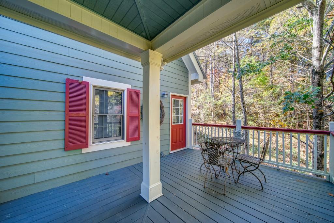
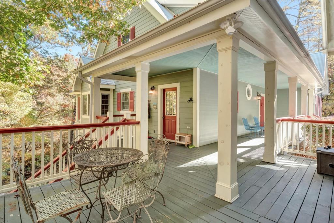
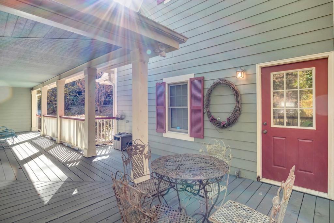
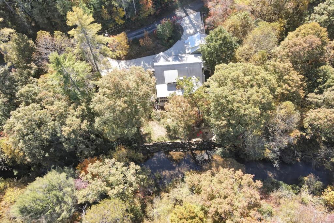
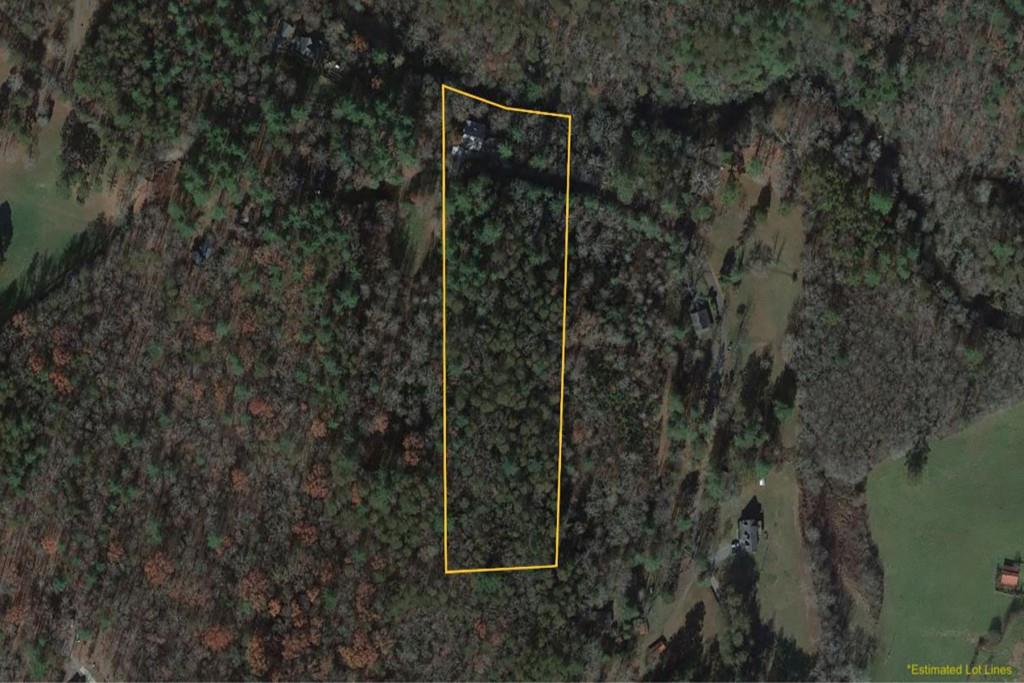
 Listings identified with the FMLS IDX logo come from
FMLS and are held by brokerage firms other than the owner of this website. The
listing brokerage is identified in any listing details. Information is deemed reliable
but is not guaranteed. If you believe any FMLS listing contains material that
infringes your copyrighted work please
Listings identified with the FMLS IDX logo come from
FMLS and are held by brokerage firms other than the owner of this website. The
listing brokerage is identified in any listing details. Information is deemed reliable
but is not guaranteed. If you believe any FMLS listing contains material that
infringes your copyrighted work please