604 Evergreen Drive Woodstock GA 30188, MLS# 409320585
Woodstock, GA 30188
- 3Beds
- 2Full Baths
- N/AHalf Baths
- N/A SqFt
- 1977Year Built
- 0.56Acres
- MLS# 409320585
- Residential
- Single Family Residence
- Active Under Contract
- Approx Time on Market20 days
- AreaN/A
- CountyCherokee - GA
- Subdivision Cherokee Forest
Overview
Welcome to 604 Evergreen Drive, a 3-bedroom, 2-bathroom home offering incredible potential in a highly desirable location. Whether you're looking for a renovation project, a future rental, or simply a home to personalize, this property provides the perfect canvas to add value and make it your own.Featuring a flexible layout and no HOA, this home is primed for updates that can unlock its full potential. The large backyard includes two additional sheds, offering versatile spaces for storage, a workshop, or even creative projects. The propertys floor plan makes it easy to reimagine the living areas and create a layout that fits todays needs.Located just minutes from Downtown Woodstock, this home enjoys quick access to a vibrant community filled with shops, restaurants, and events. Plus, with convenient access to I-575, commuting and exploring the greater Metro Atlanta area is a breeze. The nearby parks and golf clubs offer great outdoor amenities, enhancing the propertys appeal for a variety of lifestyles.This is an excellent opportunity for those with an eye for potentialwhether youre planning updates to live in, rent out, or invest for the future. Dont miss the chance to create something special in a growing, sought-after neighborhood.
Association Fees / Info
Hoa: No
Community Features: None
Bathroom Info
Main Bathroom Level: 2
Total Baths: 2.00
Fullbaths: 2
Room Bedroom Features: None
Bedroom Info
Beds: 3
Building Info
Habitable Residence: No
Business Info
Equipment: None
Exterior Features
Fence: Back Yard
Patio and Porch: Deck, Front Porch
Exterior Features: None
Road Surface Type: Asphalt
Pool Private: No
County: Cherokee - GA
Acres: 0.56
Pool Desc: None
Fees / Restrictions
Financial
Original Price: $335,000
Owner Financing: No
Garage / Parking
Parking Features: Driveway, RV Access/Parking, Storage, Electric Vehicle Charging Station(s)
Green / Env Info
Green Energy Generation: None
Handicap
Accessibility Features: Accessible Approach with Ramp
Interior Features
Security Ftr: Carbon Monoxide Detector(s)
Fireplace Features: Glass Doors, Great Room
Levels: One
Appliances: Dishwasher
Laundry Features: In Kitchen
Interior Features: Central Vacuum
Flooring: Hardwood, Laminate
Spa Features: None
Lot Info
Lot Size Source: Public Records
Lot Features: Back Yard, Front Yard, Level
Lot Size: x
Misc
Property Attached: No
Home Warranty: No
Open House
Other
Other Structures: Shed(s),Storage,Workshop
Property Info
Construction Materials: Brick 4 Sides
Year Built: 1,977
Property Condition: Fixer
Roof: Shingle
Property Type: Residential Detached
Style: Ranch
Rental Info
Land Lease: No
Room Info
Kitchen Features: Solid Surface Counters
Room Master Bathroom Features: None
Room Dining Room Features: None
Special Features
Green Features: None
Special Listing Conditions: None
Special Circumstances: None
Sqft Info
Building Area Total: 1422
Building Area Source: Public Records
Tax Info
Tax Amount Annual: 403
Tax Year: 2,023
Tax Parcel Letter: 15N18A-00000-167-000
Unit Info
Utilities / Hvac
Cool System: Central Air
Electric: 110 Volts
Heating: Central
Utilities: Electricity Available, Natural Gas Available, Water Available
Sewer: Septic Tank
Waterfront / Water
Water Body Name: None
Water Source: Private
Waterfront Features: None
Directions
GPS FriendlyListing Provided courtesy of Artisan Haus Real Estate
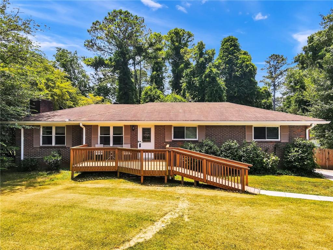
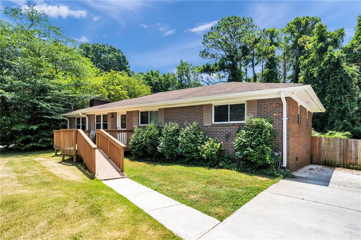
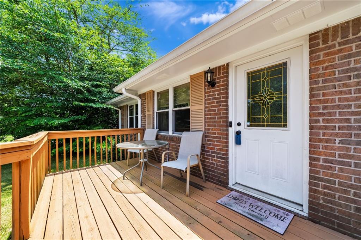
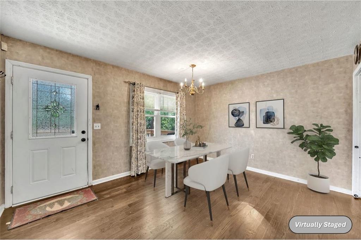
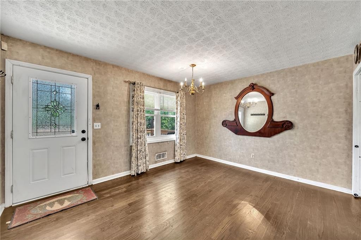
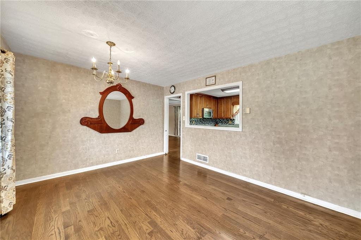
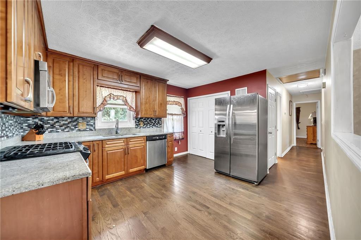
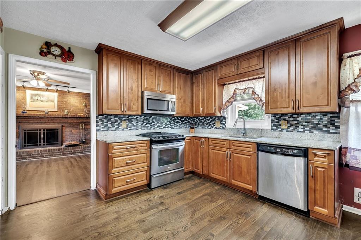
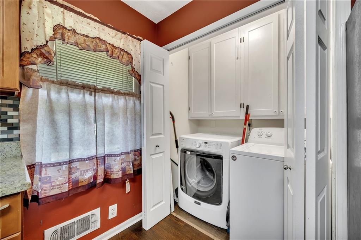
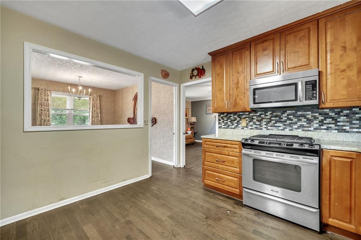
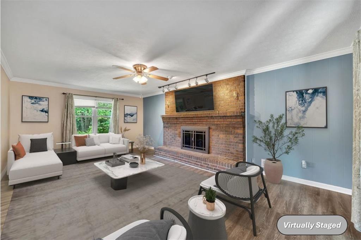
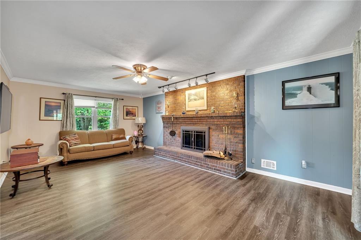
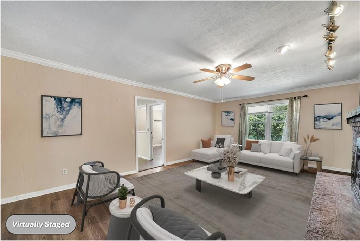
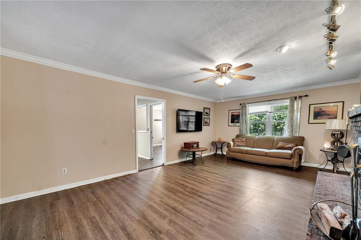
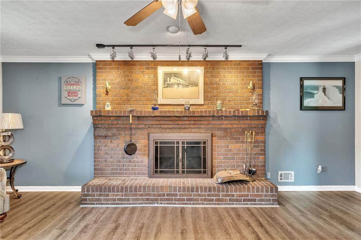
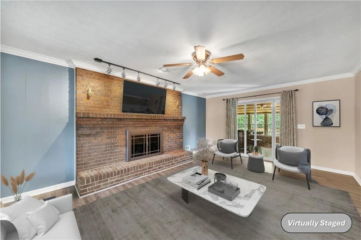
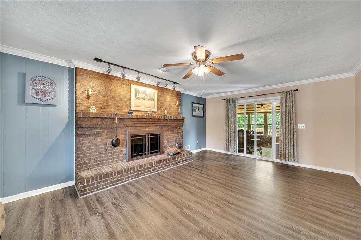
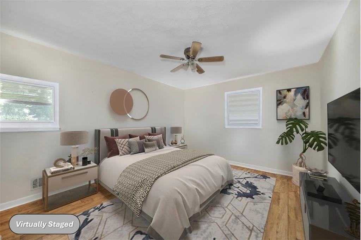
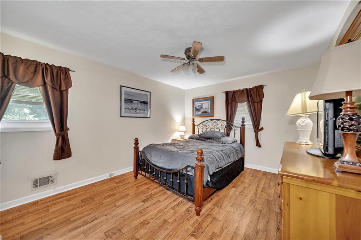
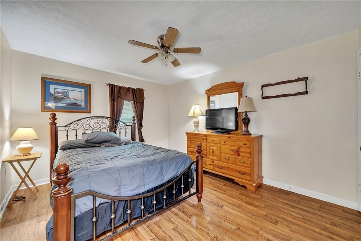
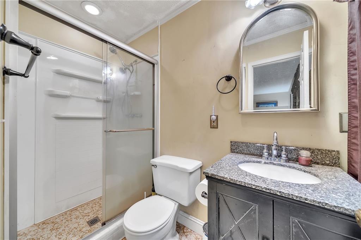
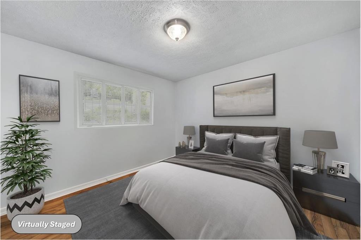
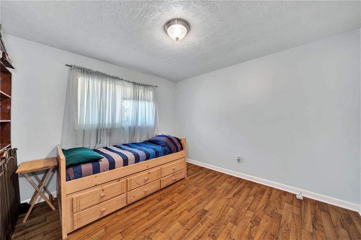
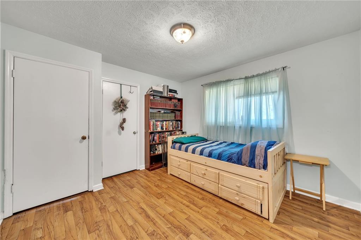
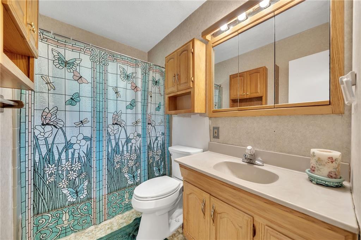
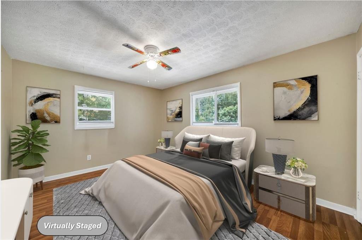
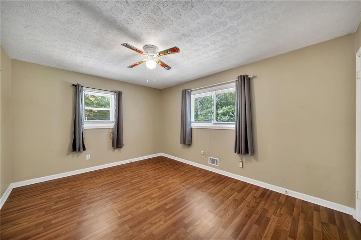
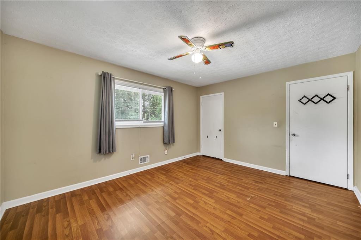
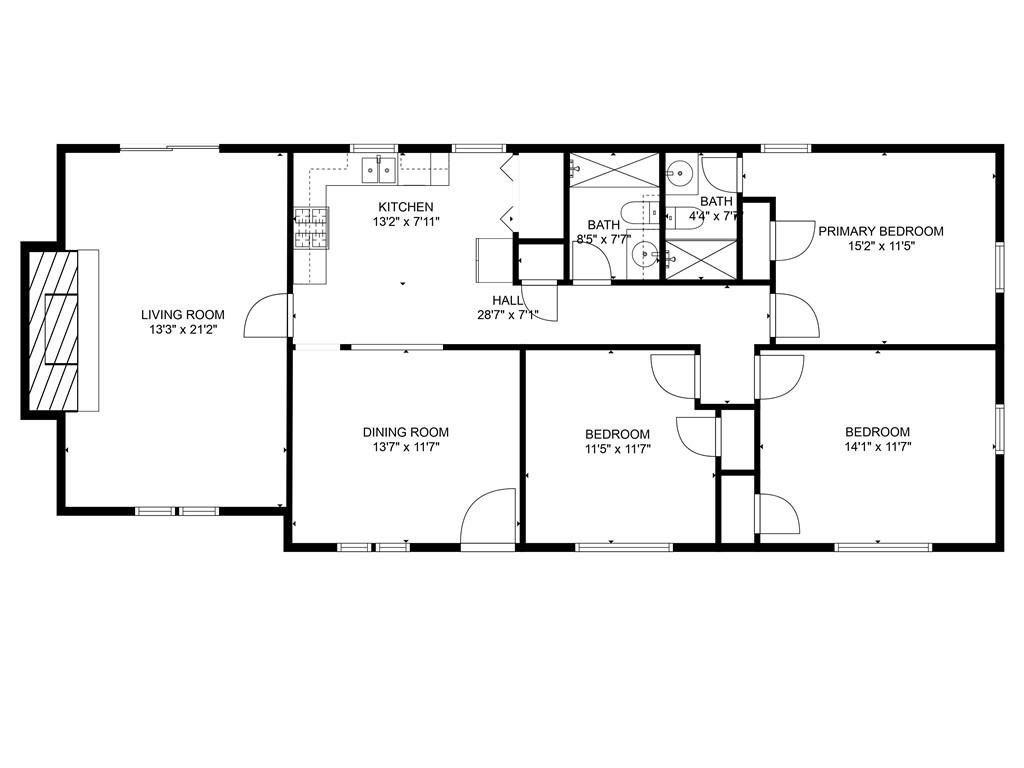
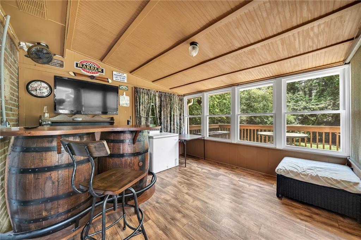
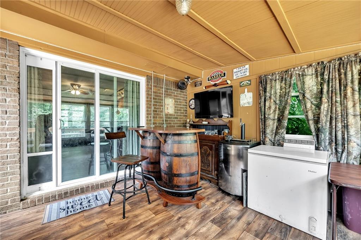
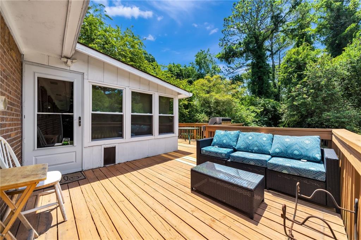
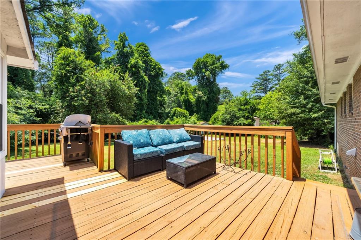
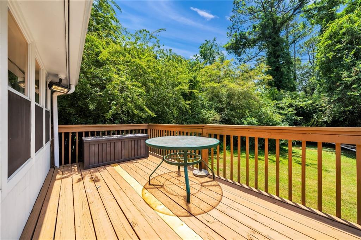
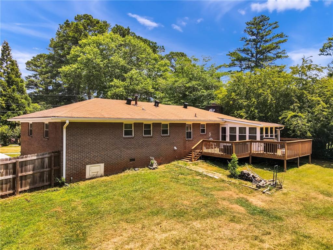
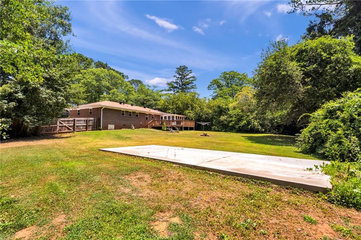
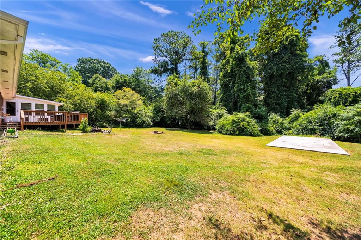
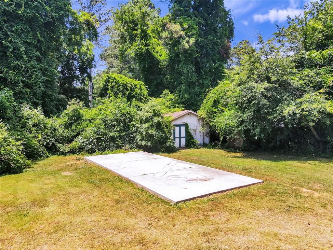
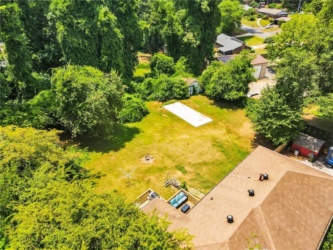
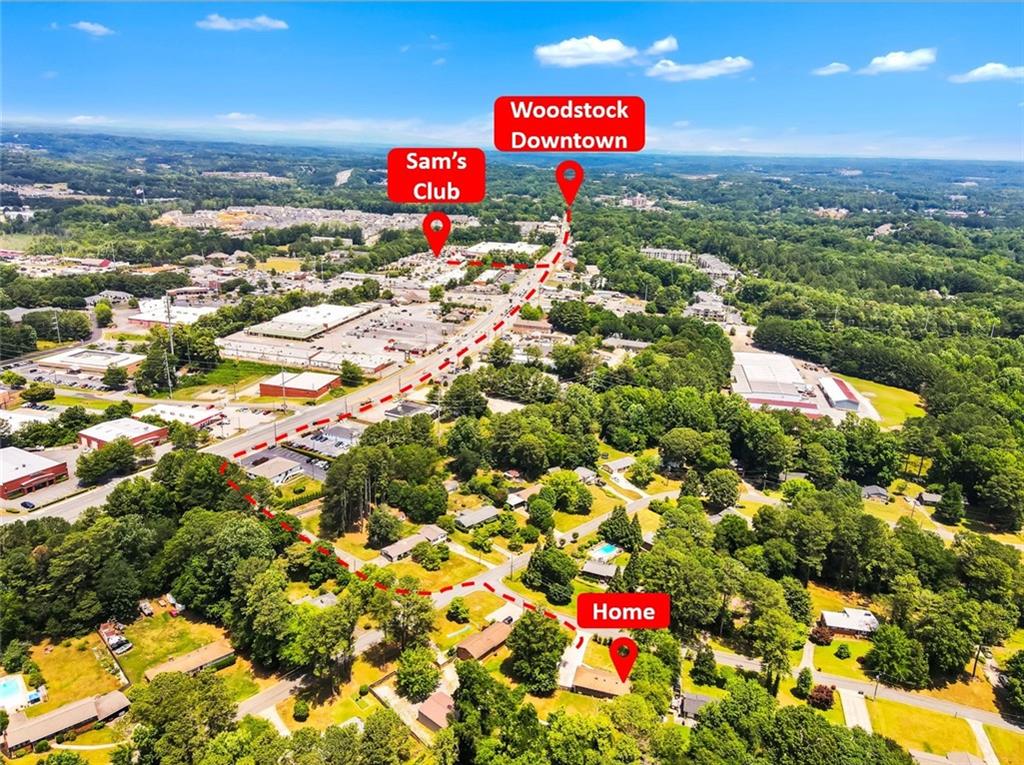
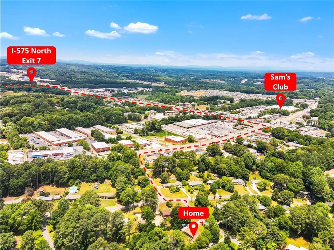
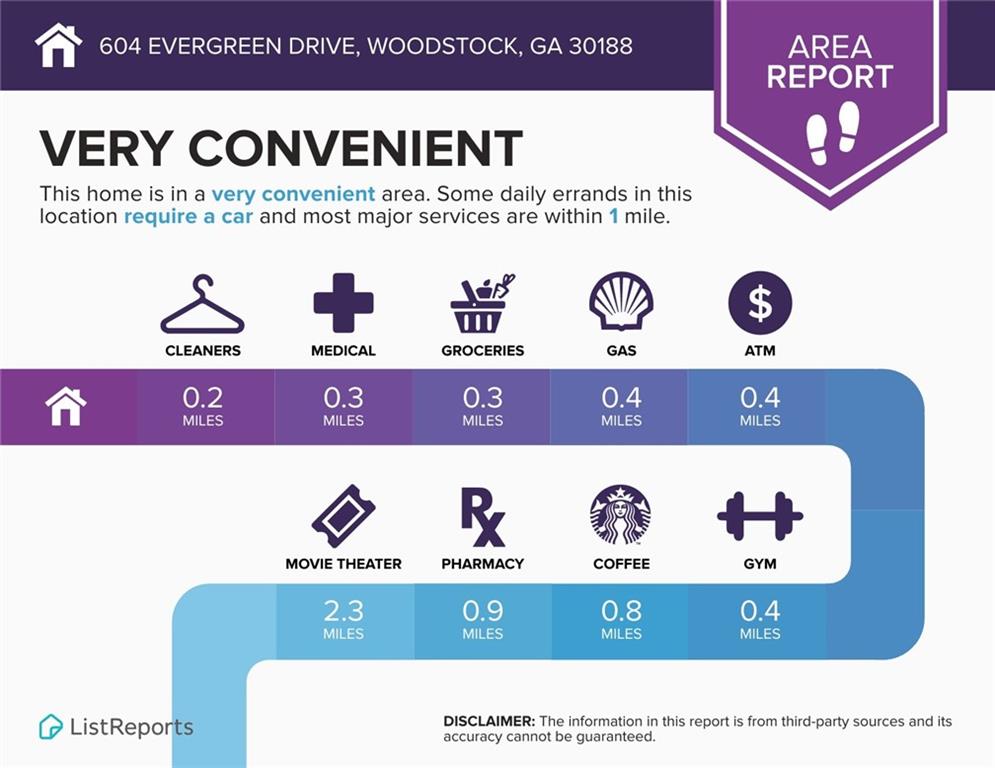
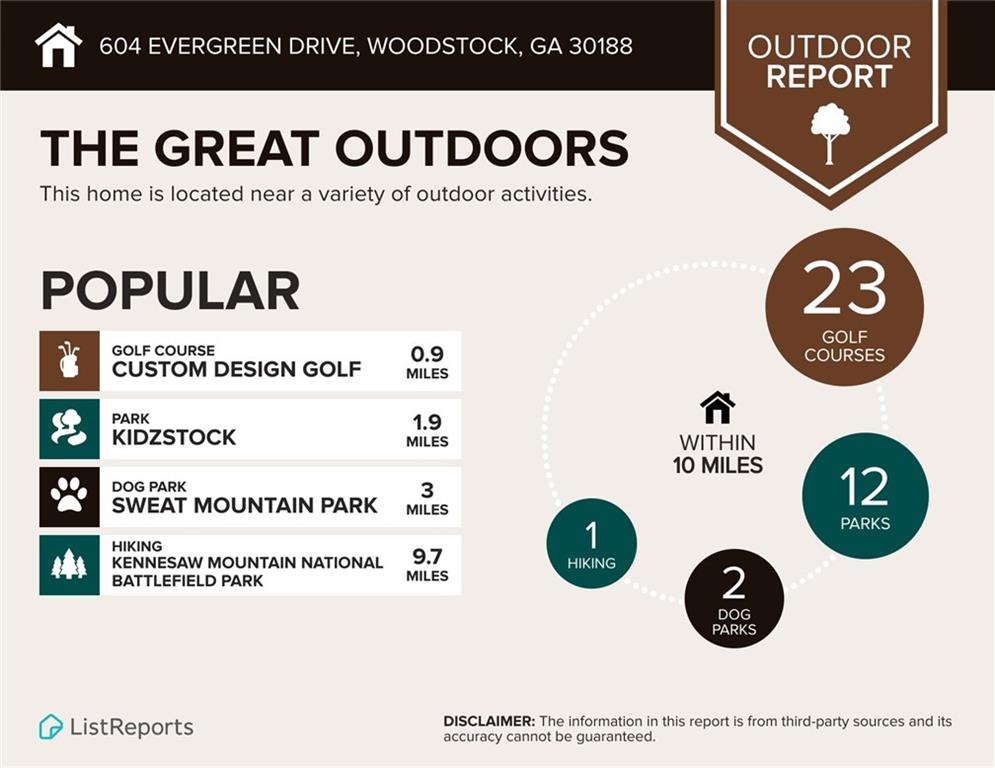
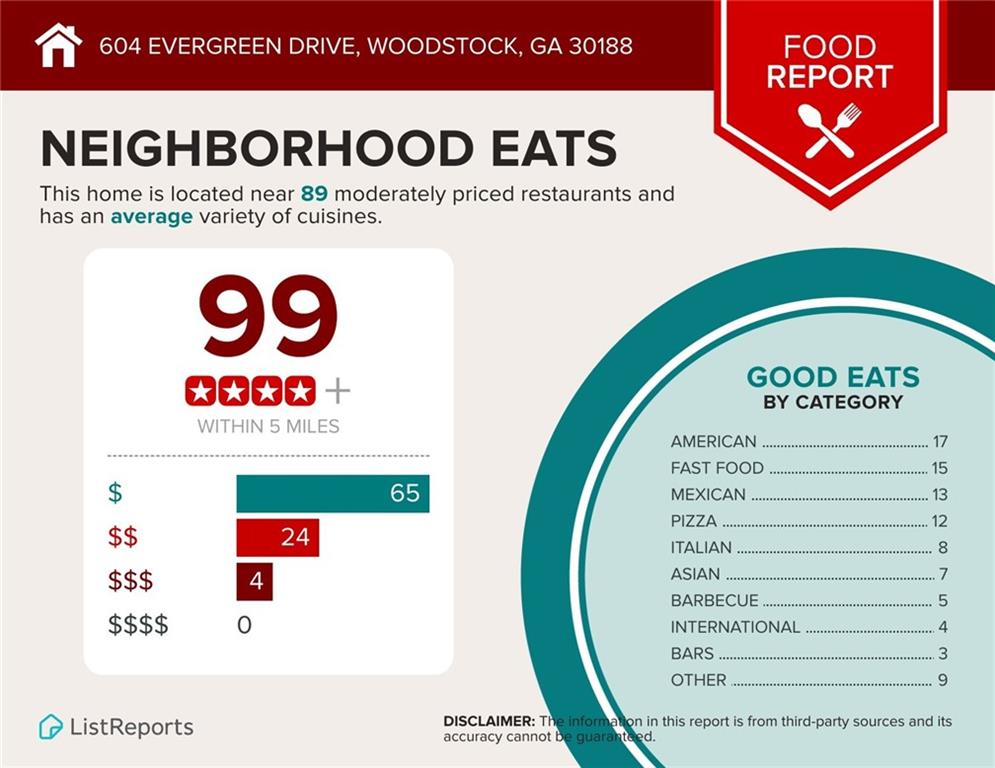
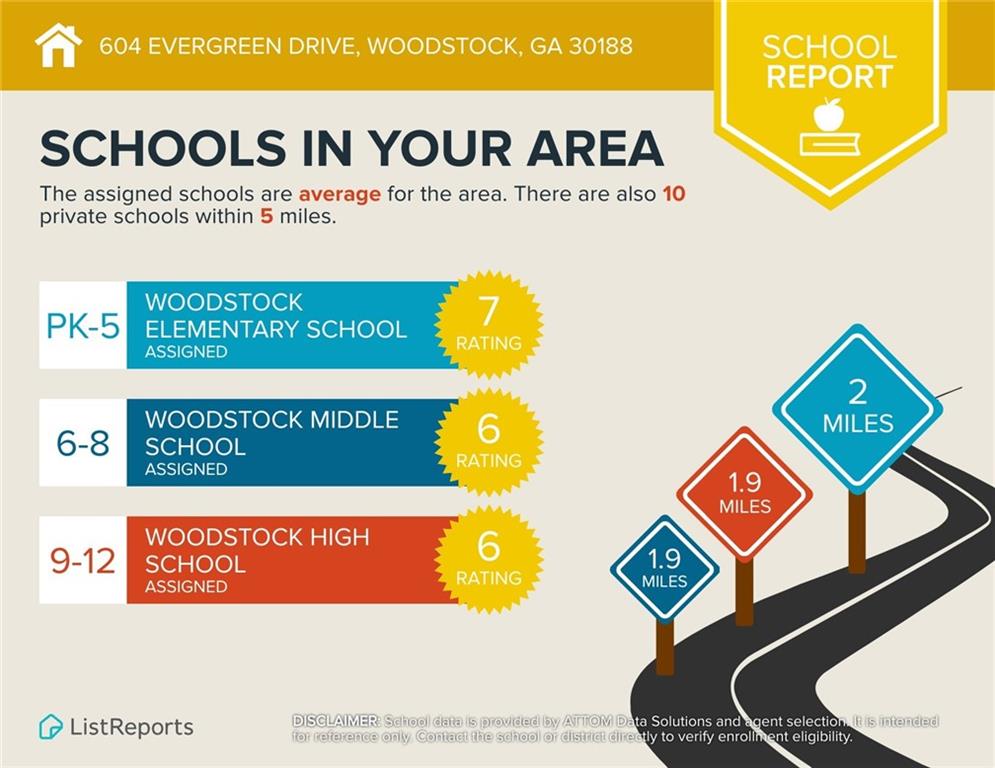
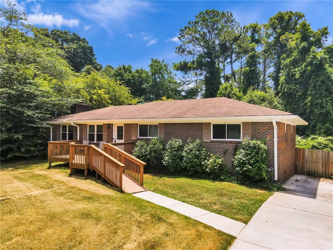
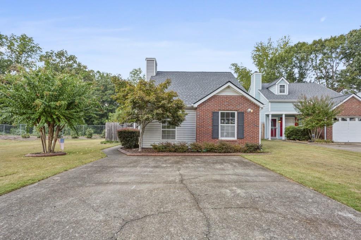
 MLS# 406383457
MLS# 406383457