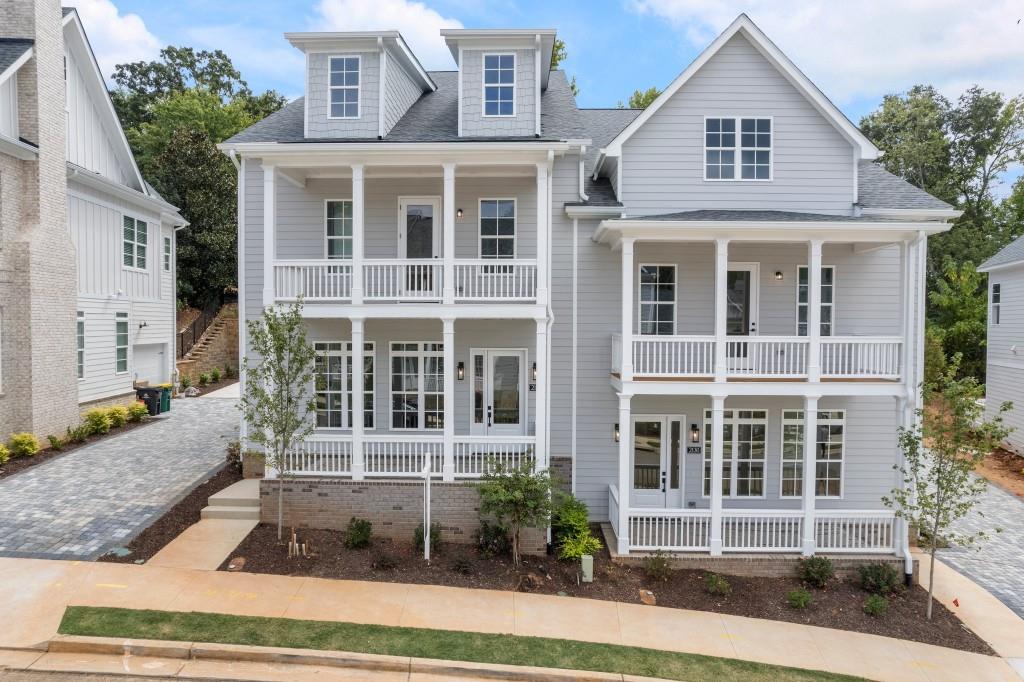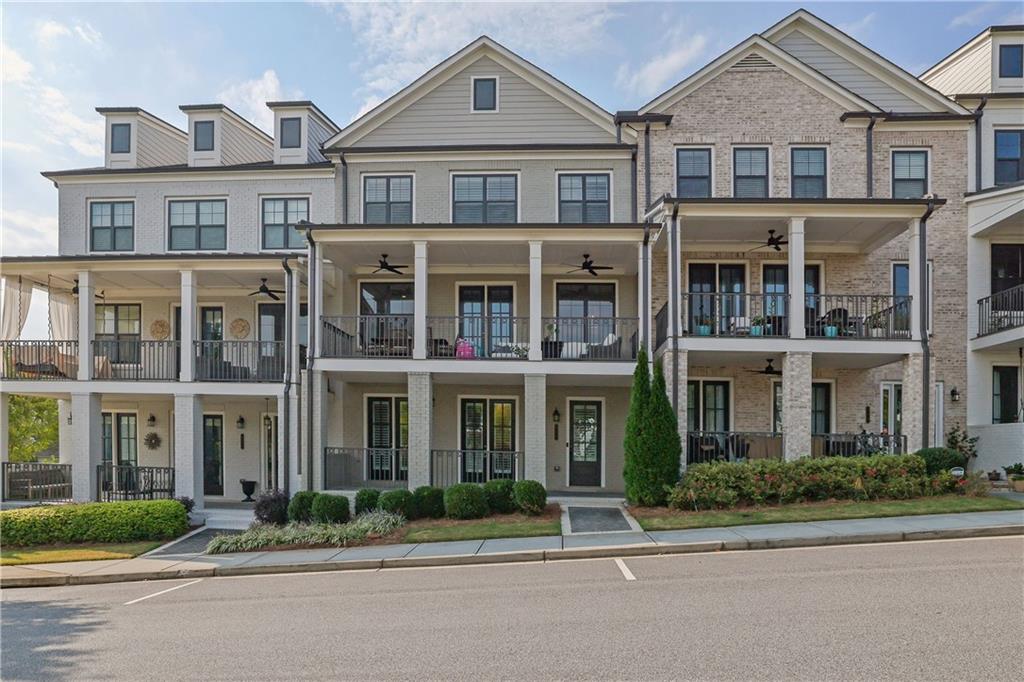605 Maplewood Drive Roswell GA 30075, MLS# 408837618
Roswell, GA 30075
- 4Beds
- 3Full Baths
- 1Half Baths
- N/A SqFt
- 2021Year Built
- 0.05Acres
- MLS# 408837618
- Residential
- Townhouse
- Active
- Approx Time on Market28 days
- AreaN/A
- CountyFulton - GA
- Subdivision Canopy
Overview
Welcome to this stunning 3-level townhome, built in 2021, located just moments away from the vibrant heart of downtown Roswell. This contemporary gem features 4 spacious bedrooms and 3.5 luxurious baths, providing ample space for both relaxation and entertainment. On the main level, you're greeted by a bright and airy open-concept living area, perfect for hosting gatherings or enjoying quiet evenings at home. The gourmet kitchen is a chef's dream, featuring a large island that serves as the focal point, complemented by sleek quartz countertops and modern stainless steel appliances. A delightful coffee and wine bar adds a touch of elegance, perfect for entertaining or unwinding after a long day. The kitchen offers a seamless view into the living room, where a cozy gas fireplace creates an inviting ambiance for gatherings. Adjacent to the kitchen is a spacious dining room, ideal for hosting dinner parties or family meals. Each of the four bedrooms is designed with comfort in mind, offering plenty of natural light and ample closet space. The primary suite is a true retreat, featuring a custom walk-in closet that provides a perfect blend of style and functionality, along with an en-suite bath complete with dual vanities and a spacious and beautifully tiled walk-in shower. The main level also boasts three separate balconies, providing private outdoor spaces to enjoy your morning coffee or evening sunsets. Additionally, an office nook with a built-in desk creates the perfect workspace for remote work or study, seamlessly integrating functionality into your living space. The lower level provides versatile living options, including a cozy area perfect for a home office, media room or playroom. With a prime location near downtown Roswell, you'll have easy access to shopping, dining, and local parks. Don't miss the opportunity to make this beautiful townhome your own!
Association Fees / Info
Hoa: Yes
Hoa Fees Frequency: Monthly
Hoa Fees: 260
Community Features: Dog Park, Homeowners Assoc, Near Shopping, Near Trails/Greenway, Park, Restaurant
Association Fee Includes: Maintenance Grounds, Termite
Bathroom Info
Halfbaths: 1
Total Baths: 4.00
Fullbaths: 3
Room Bedroom Features: Oversized Master, Roommate Floor Plan
Bedroom Info
Beds: 4
Building Info
Habitable Residence: No
Business Info
Equipment: None
Exterior Features
Fence: None
Patio and Porch: Covered, Deck, Front Porch, Rear Porch, Side Porch
Exterior Features: Balcony
Road Surface Type: Asphalt
Pool Private: No
County: Fulton - GA
Acres: 0.05
Pool Desc: None
Fees / Restrictions
Financial
Original Price: $850,000
Owner Financing: No
Garage / Parking
Parking Features: Attached, Driveway, Garage, Garage Door Opener, Garage Faces Rear, Level Driveway
Green / Env Info
Green Energy Generation: None
Handicap
Accessibility Features: None
Interior Features
Security Ftr: Carbon Monoxide Detector(s), Secured Garage/Parking, Security System Owned, Smoke Detector(s)
Fireplace Features: Family Room, Gas Log, Gas Starter
Levels: Three Or More
Appliances: Dishwasher, Disposal, Double Oven, Gas Cooktop, Gas Water Heater, Microwave, Range Hood
Laundry Features: Laundry Room, Upper Level
Interior Features: Double Vanity, High Ceilings 9 ft Lower, High Ceilings 10 ft Main, High Ceilings 10 ft Upper, High Speed Internet, Walk-In Closet(s), Wet Bar
Flooring: Ceramic Tile, Hardwood
Spa Features: None
Lot Info
Lot Size Source: Public Records
Lot Features: Corner Lot
Misc
Property Attached: Yes
Home Warranty: No
Open House
Other
Other Structures: None
Property Info
Construction Materials: Brick, Brick 4 Sides
Year Built: 2,021
Property Condition: Resale
Roof: Composition
Property Type: Residential Attached
Style: Craftsman, Townhouse
Rental Info
Land Lease: No
Room Info
Kitchen Features: Breakfast Bar, Cabinets White, Kitchen Island, Pantry Walk-In, Stone Counters, View to Family Room, Wine Rack
Room Master Bathroom Features: Double Vanity,Shower Only
Room Dining Room Features: Open Concept,Seats 12+
Special Features
Green Features: None
Special Listing Conditions: None
Special Circumstances: None
Sqft Info
Building Area Total: 2708
Building Area Source: Builder
Tax Info
Tax Amount Annual: 5484
Tax Year: 2,023
Tax Parcel Letter: 12-1923-0417-116-8
Unit Info
Num Units In Community: 1
Utilities / Hvac
Cool System: Ceiling Fan(s), Central Air, Zoned
Electric: None
Heating: Natural Gas, Zoned
Utilities: Electricity Available, Natural Gas Available, Phone Available, Sewer Available, Underground Utilities, Water Available
Sewer: Public Sewer
Waterfront / Water
Water Body Name: None
Water Source: Public
Waterfront Features: None
Directions
Use GPSListing Provided courtesy of Harry Norman Realtors
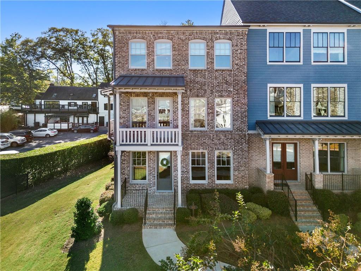
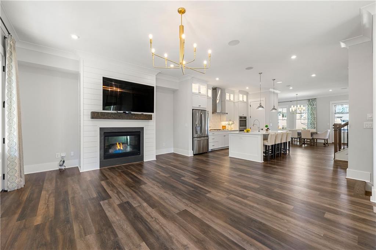
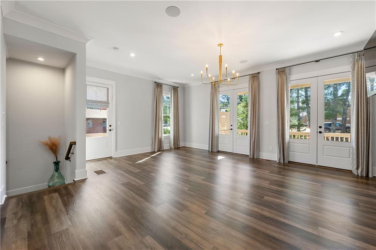
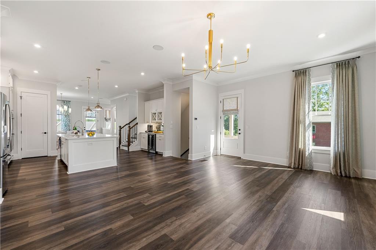
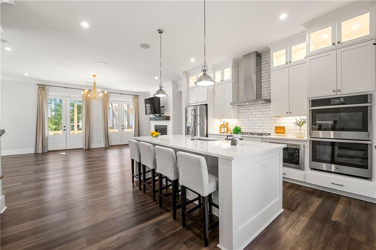
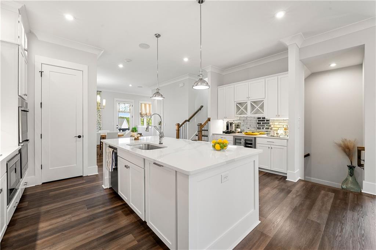
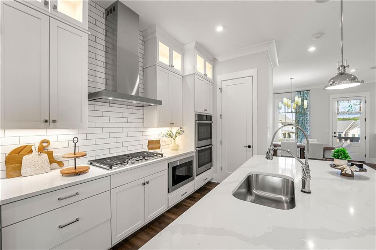
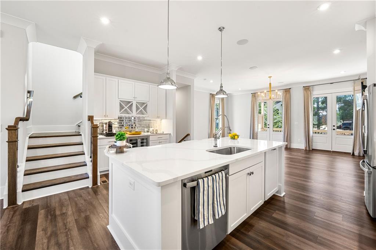
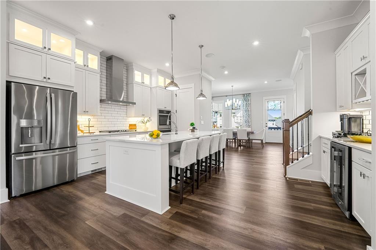
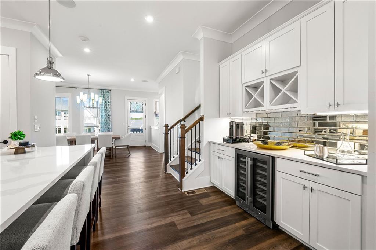
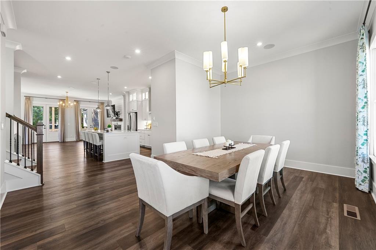
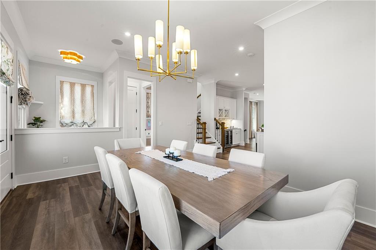
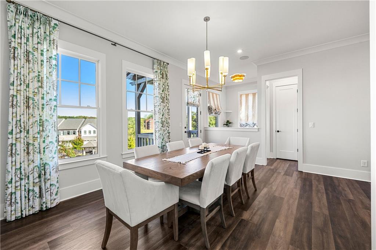
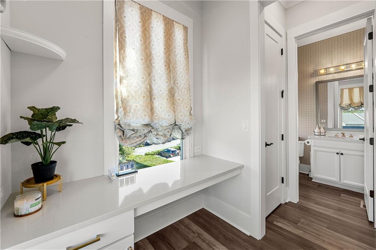
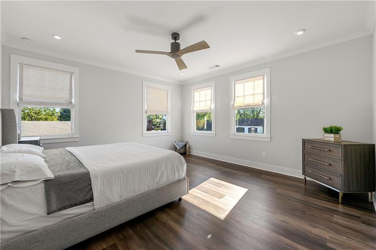
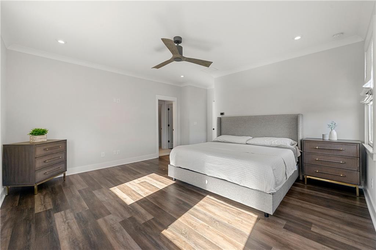
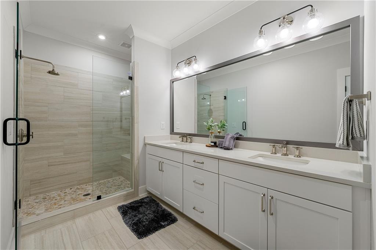
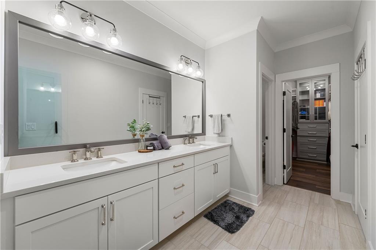
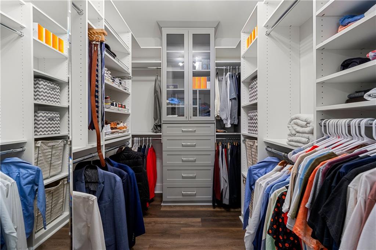
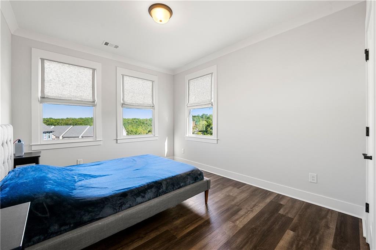
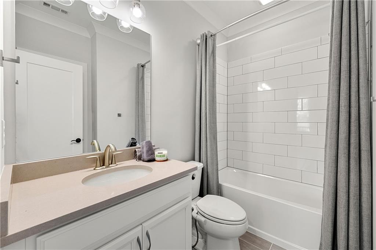
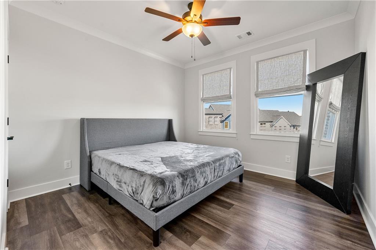
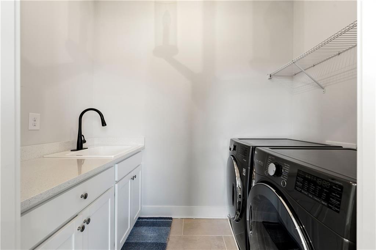
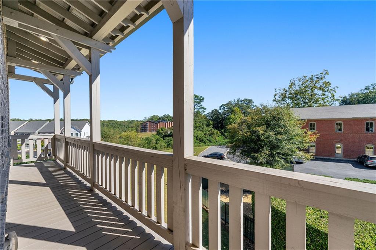
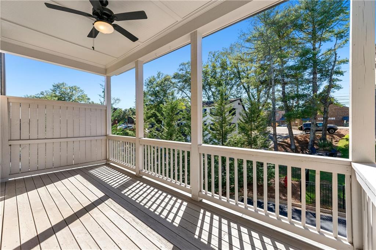
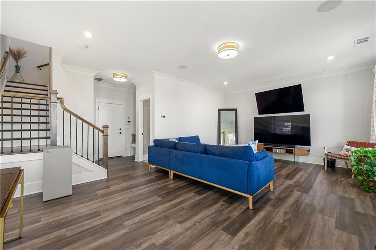
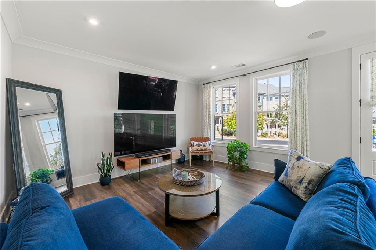
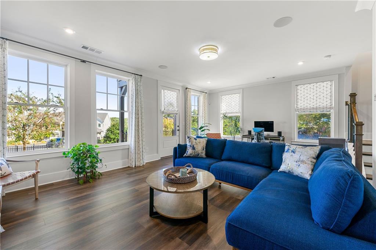
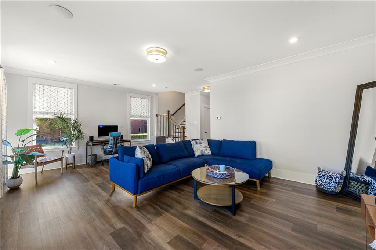
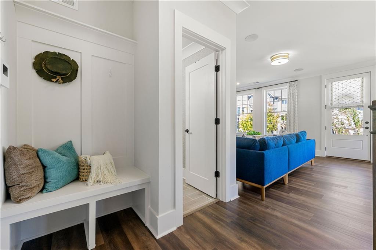
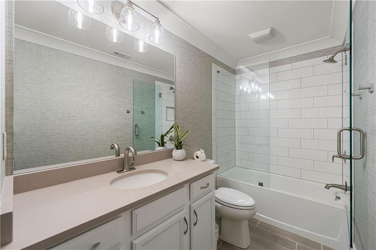
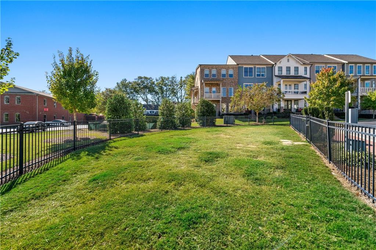
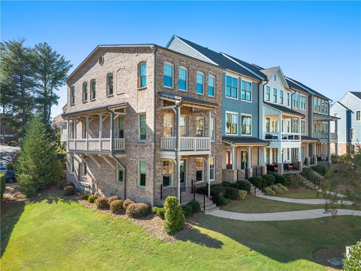
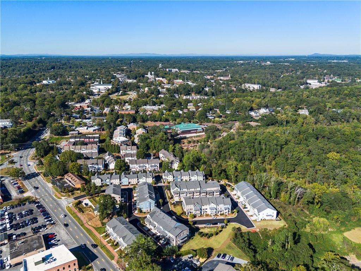
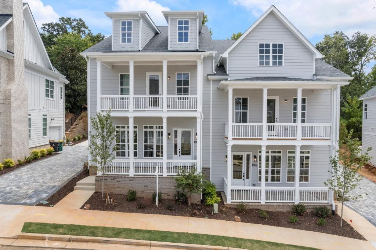
 MLS# 407942117
MLS# 407942117 