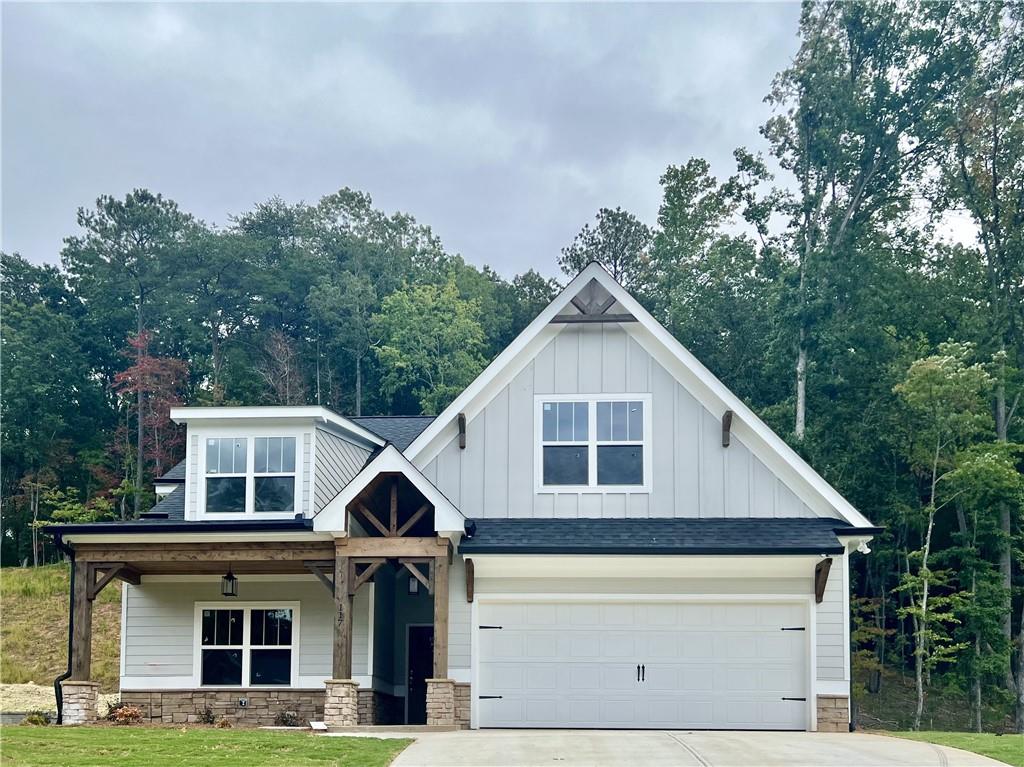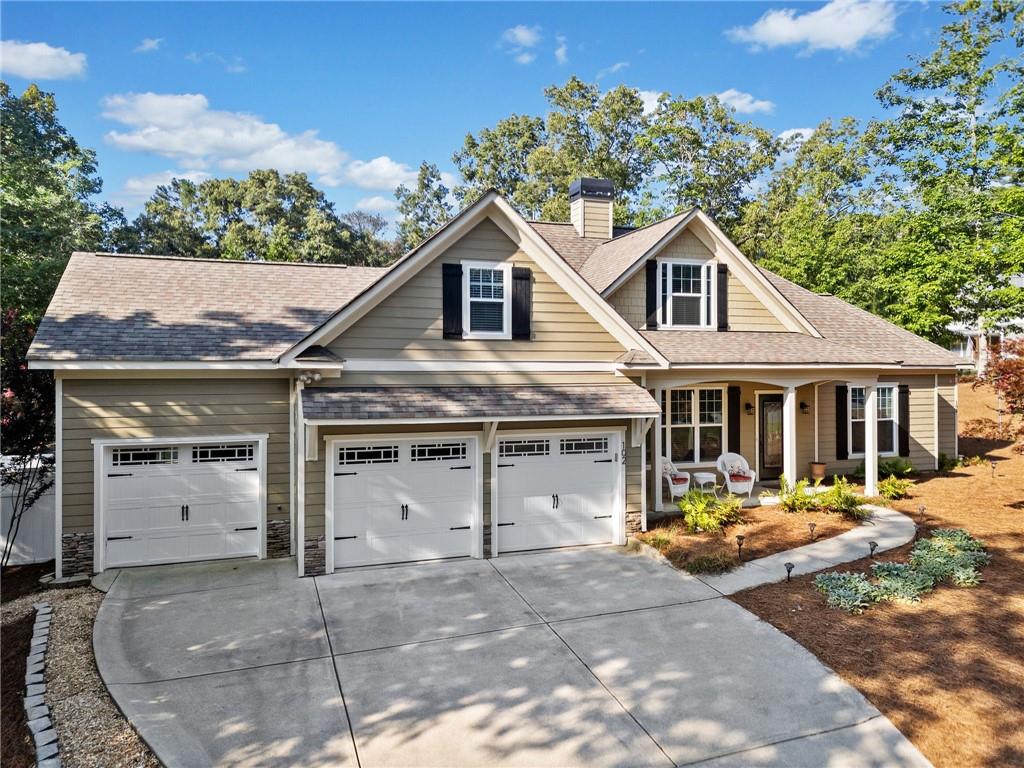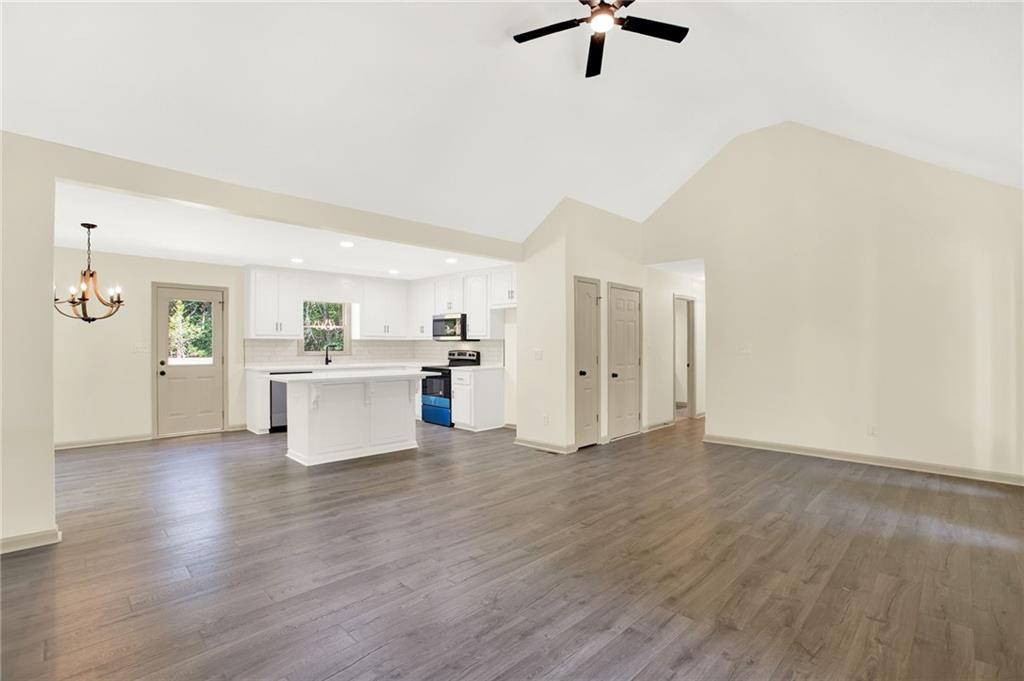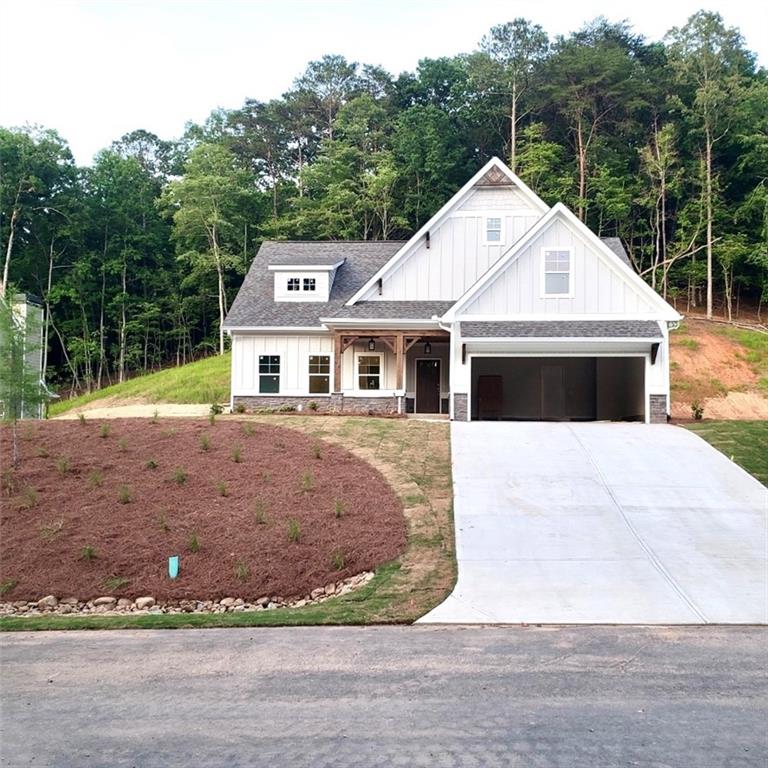606 Spring Water Waleska GA 30183, MLS# 406721730
Waleska, GA 30183
- 3Beds
- 3Full Baths
- N/AHalf Baths
- N/A SqFt
- 2024Year Built
- 0.22Acres
- MLS# 406721730
- Residential
- Single Family Residence
- Active
- Approx Time on Market1 month, 12 days
- AreaN/A
- CountyCherokee - GA
- Subdivision Lake Arrowhead
Overview
Better than New! Step into luxury and comfort in this exquisite ranch home that surpasses the definition of ""better than new."" As you approach, a charming covered front porch beckons you to enter and discover the beauty within. Upon stepping inside, you are greeted by a spacious open floor plan that seamlessly flows from room to room. The great room is the ideal space to relax and unwind or entertain family and friends offering cathedral ceilings adorned with exposed beams, a beautiful stone-surround fireplace, and a wall of windows that bathes the room in natural light and offers a view of the outdoors. Step outside onto the covered patio, where you can unwind and bask in the tranquility of the surrounding natural green space. The heart of the home, the open concept chef's kitchen features upgraded granite countertops, stainless steel appliancesincluding a gas rangeit is a space where cooking and entertaining converge effortlessly. Retreat to the main-level master suite, a haven of relaxation and privacy. The master en suite boasts a double vanity, an oversized tile shower, and a spacious master closet that is sure to impress. A guest suite on the main level with a full bath provides the perfect accommodation for overnight visitors. Upstairs, you'll find an additional living space, a large guestroom, and another full bath, offering flexibility and privacy for all occupants. Don't overlook the unfinished area that presents ample storage space or the potential for future expansion. Experience the epitome of modern living in this exceptional home that seamlessly blends elegance, functionality, and comfort. Don't miss your chance to make this dream home yours. Seller has made $23K of Upgrades Post Closing. Schedule a showing today and elevate your lifestyle to new heights! Gated lake and golf community. 24 hr security. Fabulous amenity package. Only 1 hr North of Atlanta.
Association Fees / Info
Hoa: Yes
Hoa Fees Frequency: Monthly
Hoa Fees: 213
Community Features: Clubhouse, Dog Park, Gated, Golf, Homeowners Assoc, Lake, Marina, Park, Pickleball, Playground, Pool, Restaurant
Hoa Fees Frequency: Annually
Bathroom Info
Main Bathroom Level: 2
Total Baths: 3.00
Fullbaths: 3
Room Bedroom Features: Master on Main, Other
Bedroom Info
Beds: 3
Building Info
Habitable Residence: No
Business Info
Equipment: Irrigation Equipment
Exterior Features
Fence: None
Patio and Porch: Covered, Front Porch, Patio
Exterior Features: Rain Gutters
Road Surface Type: Paved
Pool Private: No
County: Cherokee - GA
Acres: 0.22
Pool Desc: None
Fees / Restrictions
Financial
Original Price: $515,000
Owner Financing: No
Garage / Parking
Parking Features: Attached, Garage, Garage Faces Front
Green / Env Info
Green Energy Generation: None
Handicap
Accessibility Features: None
Interior Features
Security Ftr: Smoke Detector(s)
Fireplace Features: Gas Log, Great Room
Levels: Two
Appliances: Dishwasher, Disposal, Gas Range, Microwave
Laundry Features: Laundry Room, Main Level
Interior Features: Beamed Ceilings, Crown Molding, Double Vanity, Entrance Foyer, High Ceilings 9 ft Main, High Speed Internet, Walk-In Closet(s)
Flooring: Carpet, Ceramic Tile, Vinyl
Spa Features: None
Lot Info
Lot Size Source: Other
Lot Features: Back Yard, Front Yard, Landscaped, Level, Rectangular Lot, Sprinklers In Front
Lot Size: 65x151x66x142
Misc
Property Attached: No
Home Warranty: Yes
Open House
Other
Other Structures: None
Property Info
Construction Materials: HardiPlank Type, Stone
Year Built: 2,024
Property Condition: Resale
Roof: Composition
Property Type: Residential Detached
Style: Craftsman
Rental Info
Land Lease: No
Room Info
Kitchen Features: Breakfast Bar, Cabinets White, Kitchen Island, Pantry Walk-In, Stone Counters, View to Family Room
Room Master Bathroom Features: Double Vanity,Shower Only
Room Dining Room Features: Open Concept
Special Features
Green Features: Appliances
Special Listing Conditions: None
Special Circumstances: Agent Related to Seller
Sqft Info
Building Area Total: 2465
Building Area Source: Owner
Tax Info
Tax Amount Annual: 884
Tax Year: 2,023
Tax Parcel Letter: 22N02A-00000-044-000
Unit Info
Utilities / Hvac
Cool System: Ceiling Fan(s), Electric
Electric: 220 Volts
Heating: Electric, Heat Pump
Utilities: Cable Available, Electricity Available, Phone Available, Sewer Available, Underground Utilities, Water Available
Sewer: Public Sewer
Waterfront / Water
Water Body Name: Arrowhead
Water Source: Private
Waterfront Features: None
Directions
575N to Exit 20, L on Riverstone Pkwy, R on Reinhardt College Pkwy, R on Hwy 140, L at the 4 Way Stop in Waleska onto Hwy 108, R into Lake Arrowhead. Ask Gate Attendant for a Map. GPS is Correct.Listing Provided courtesy of Lake Homes Realty, Llc.
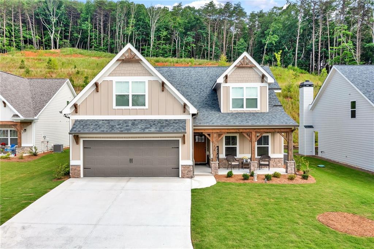
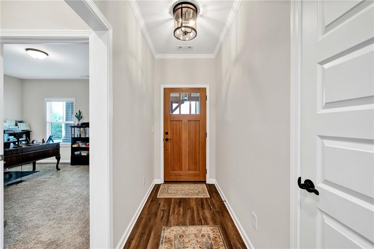
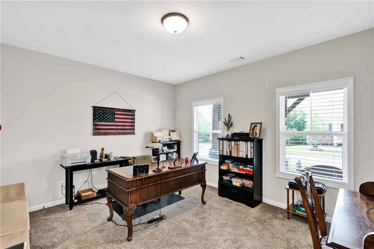
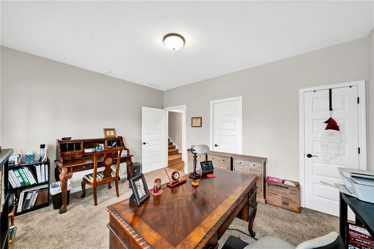
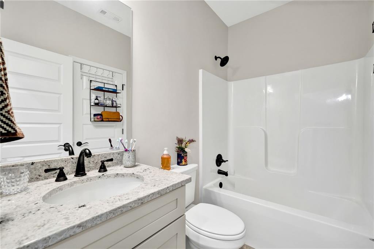
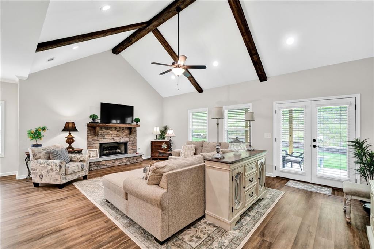
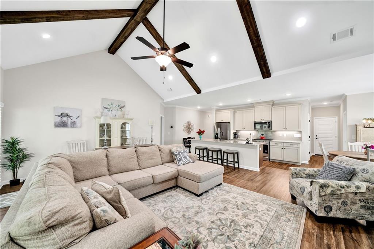
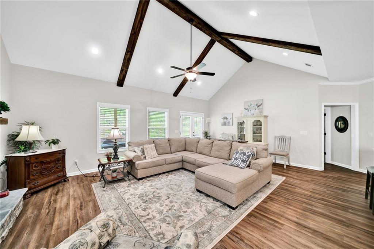
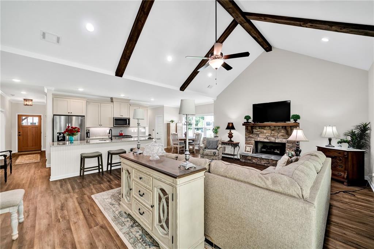
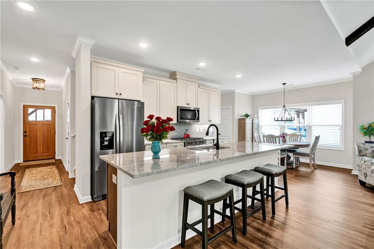
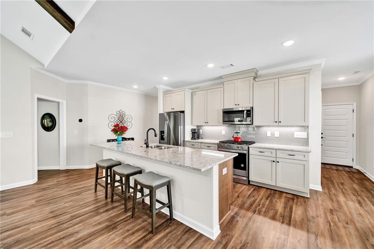
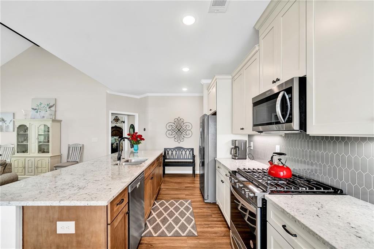
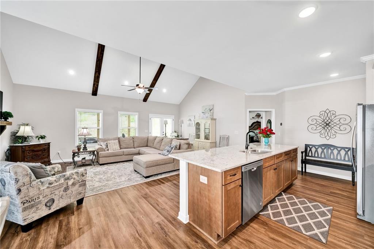
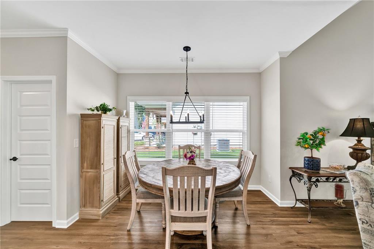
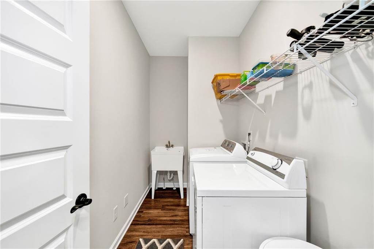
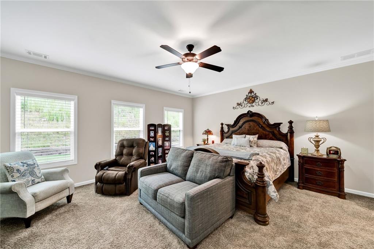
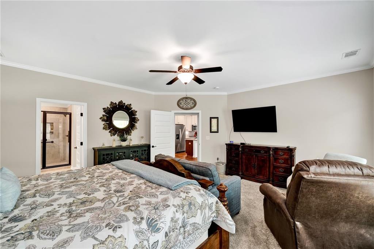
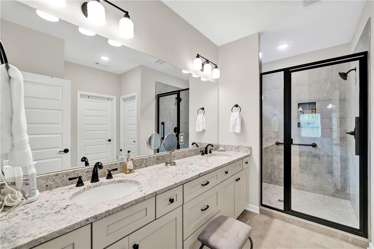
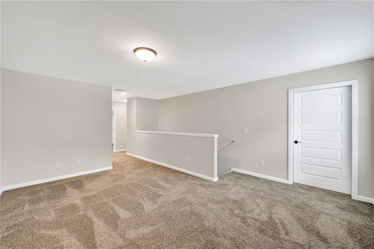
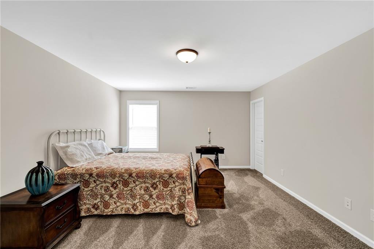
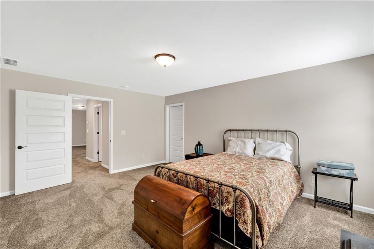
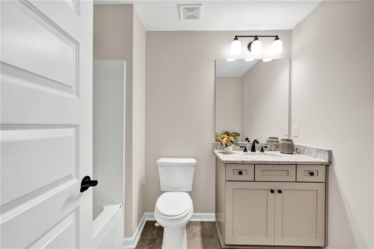
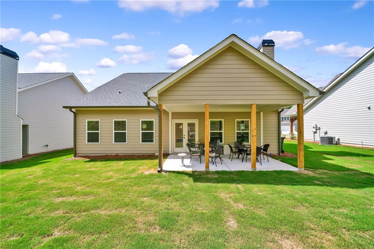
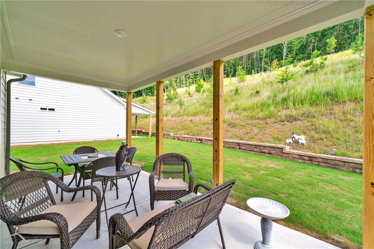
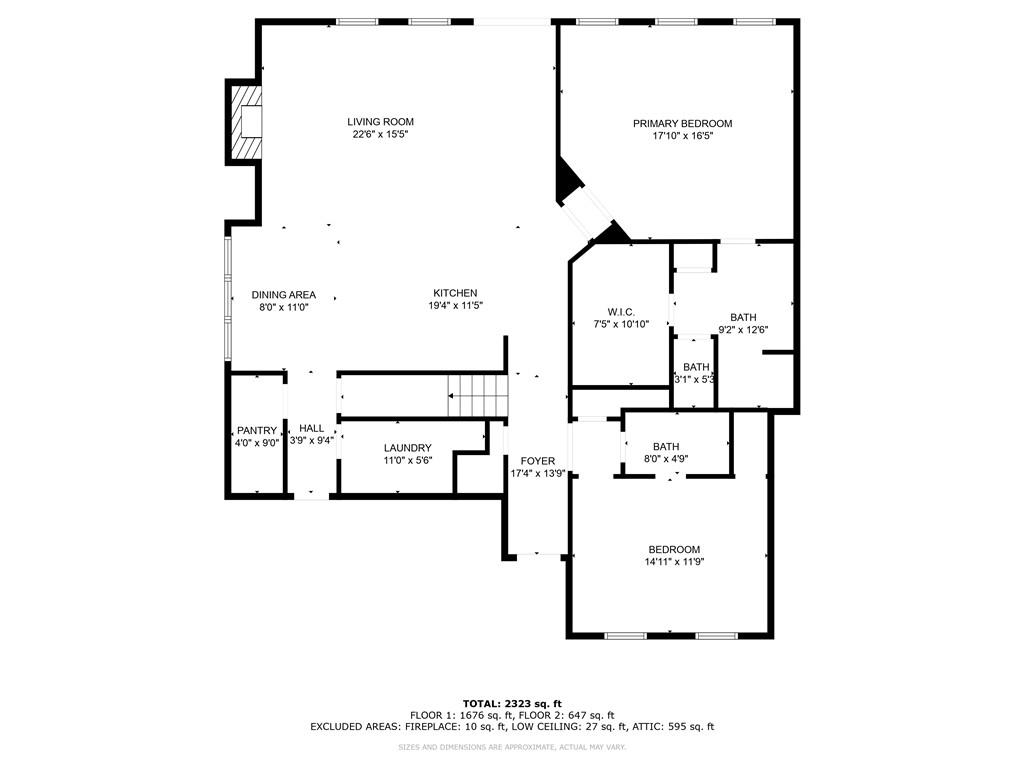
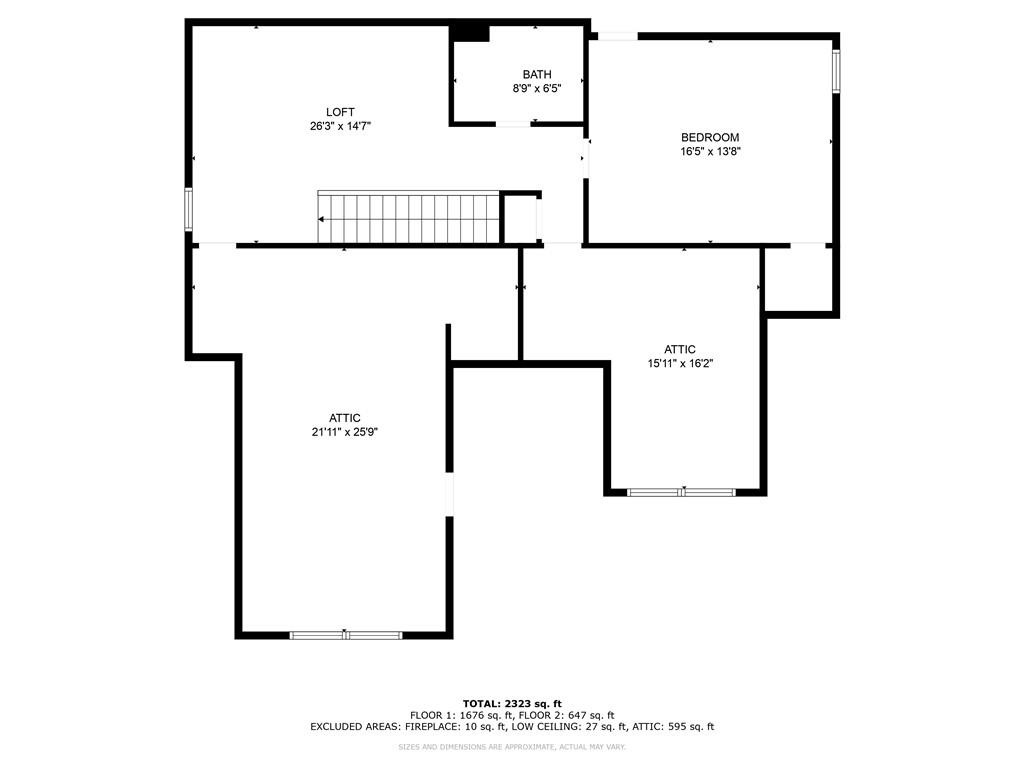
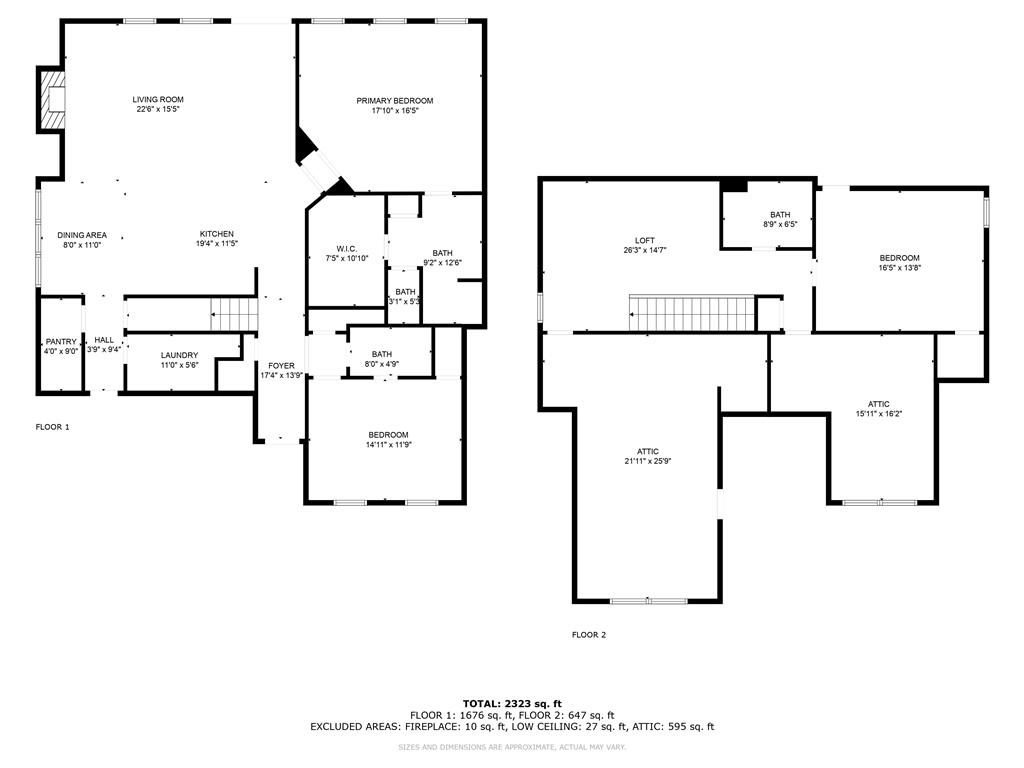
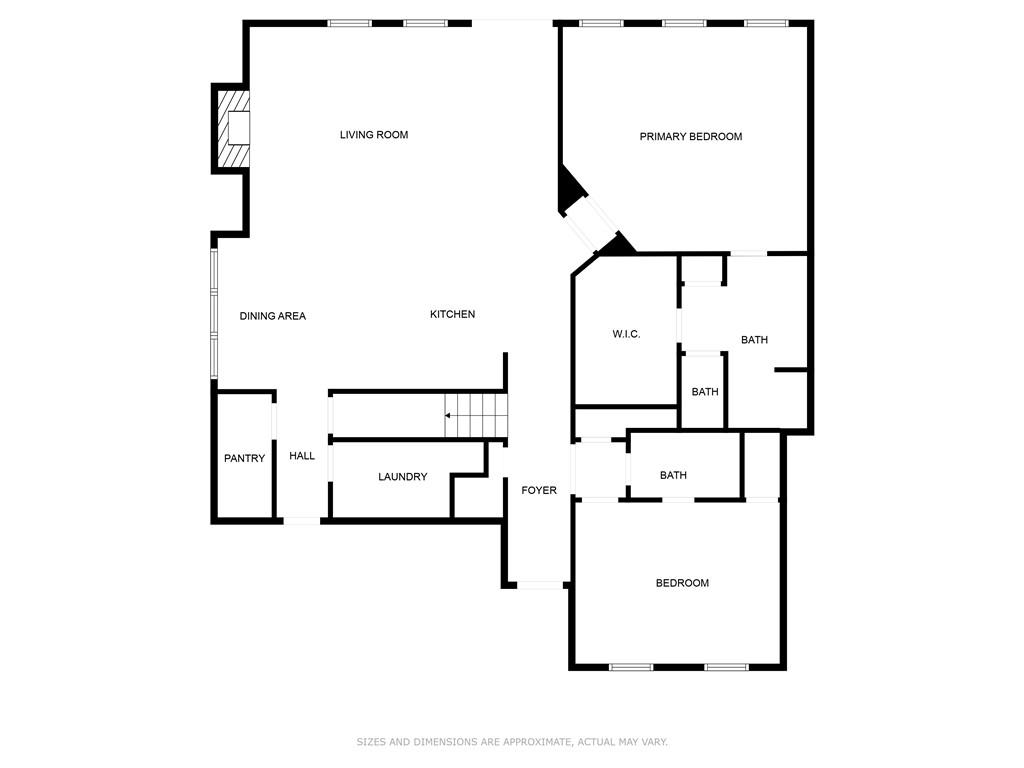
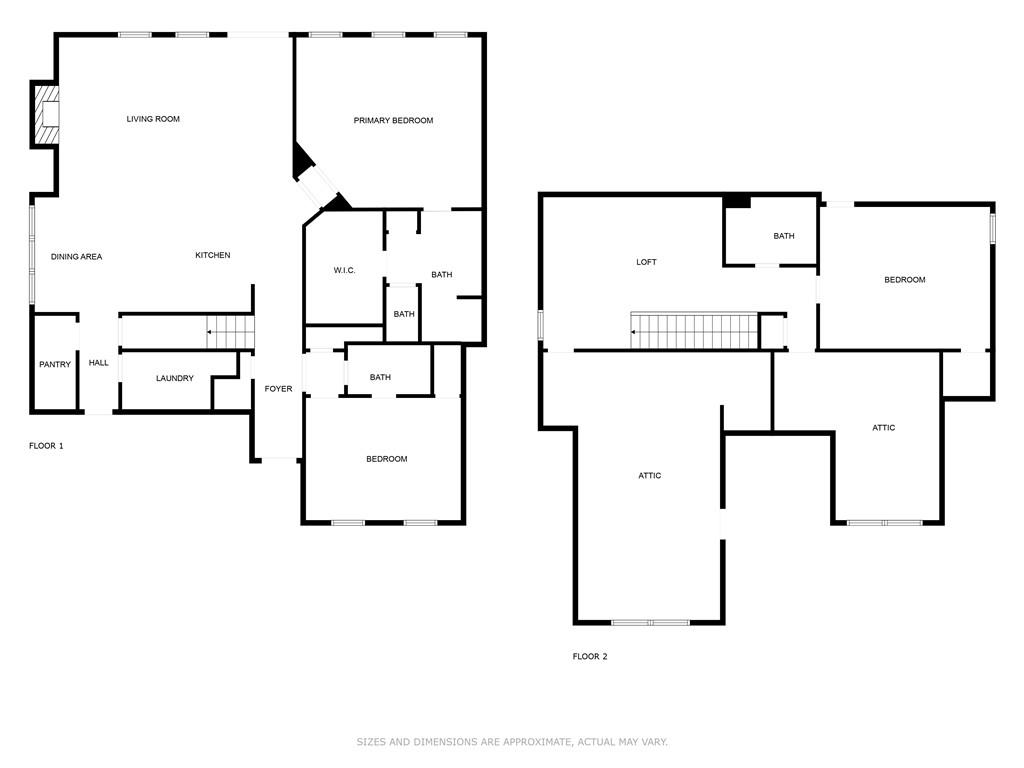
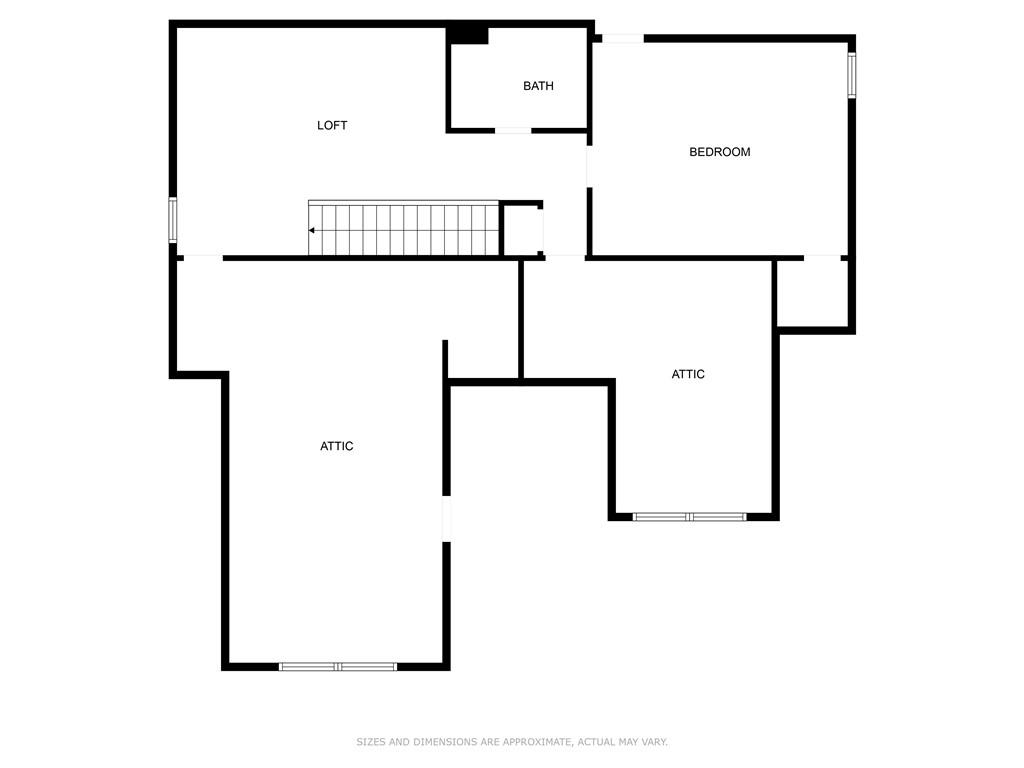
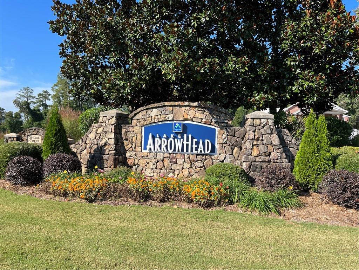
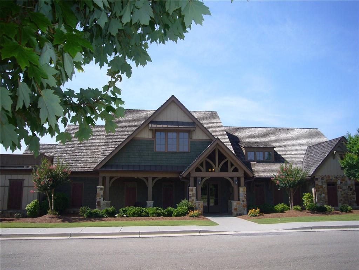
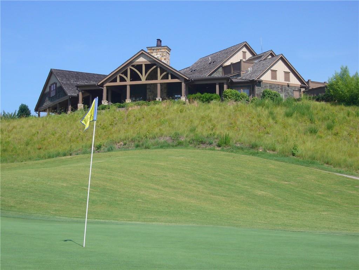
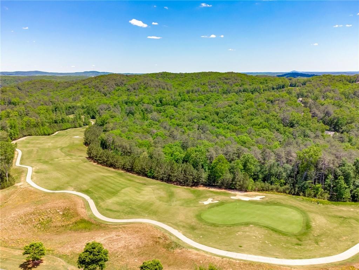
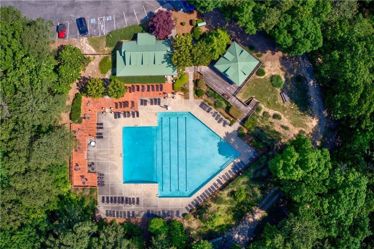
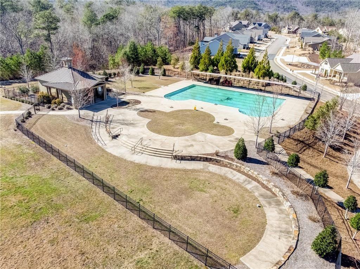
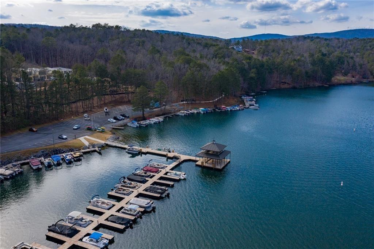
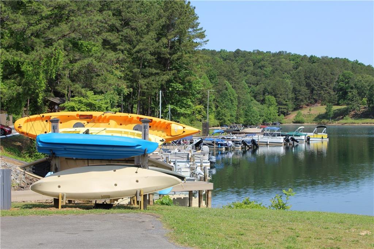
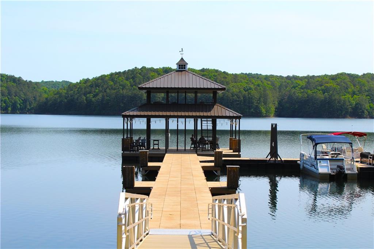
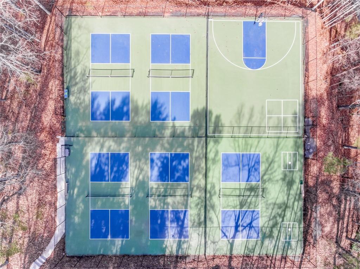
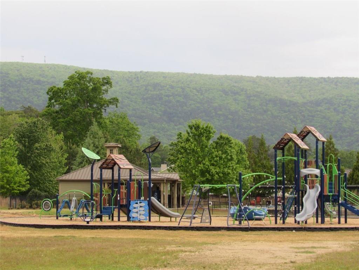
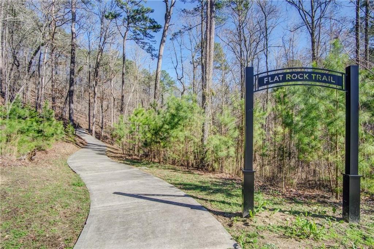
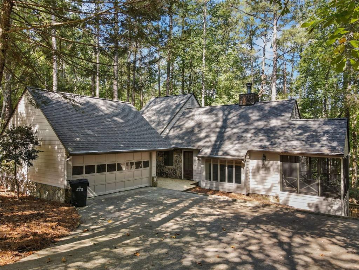
 MLS# 408887183
MLS# 408887183 