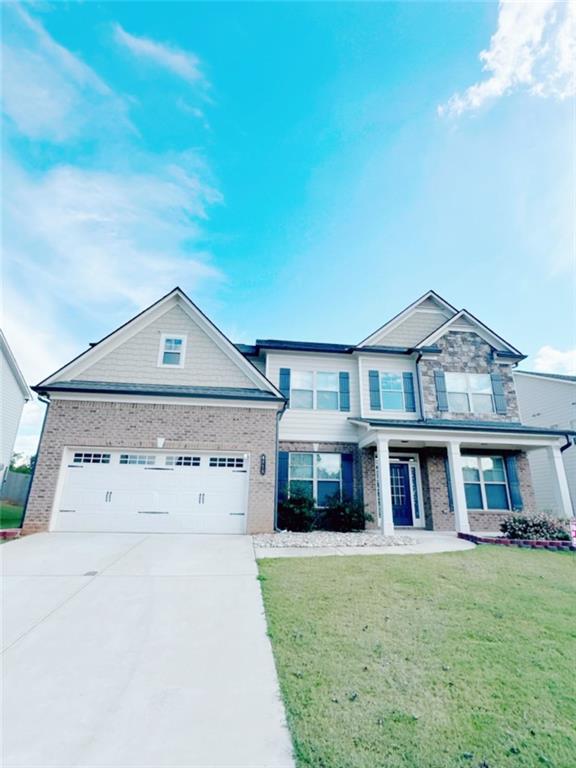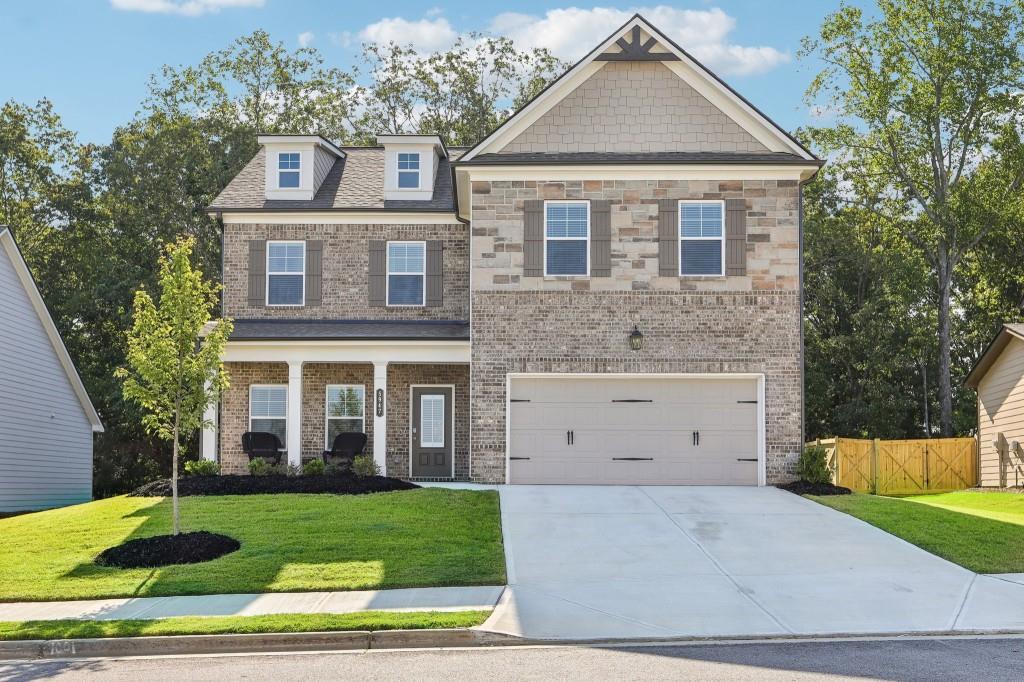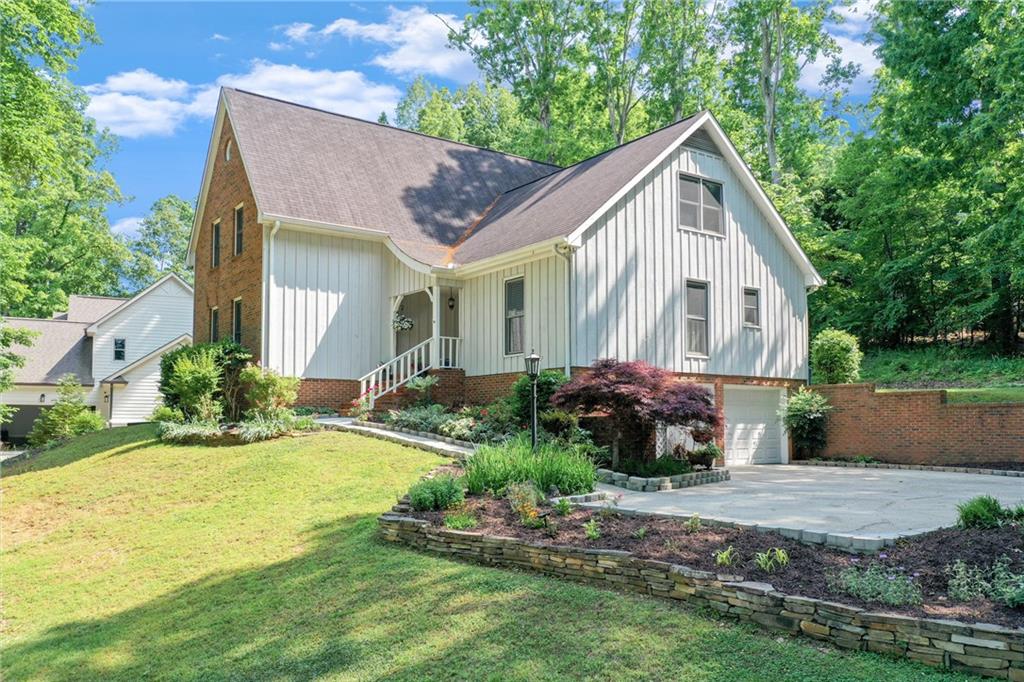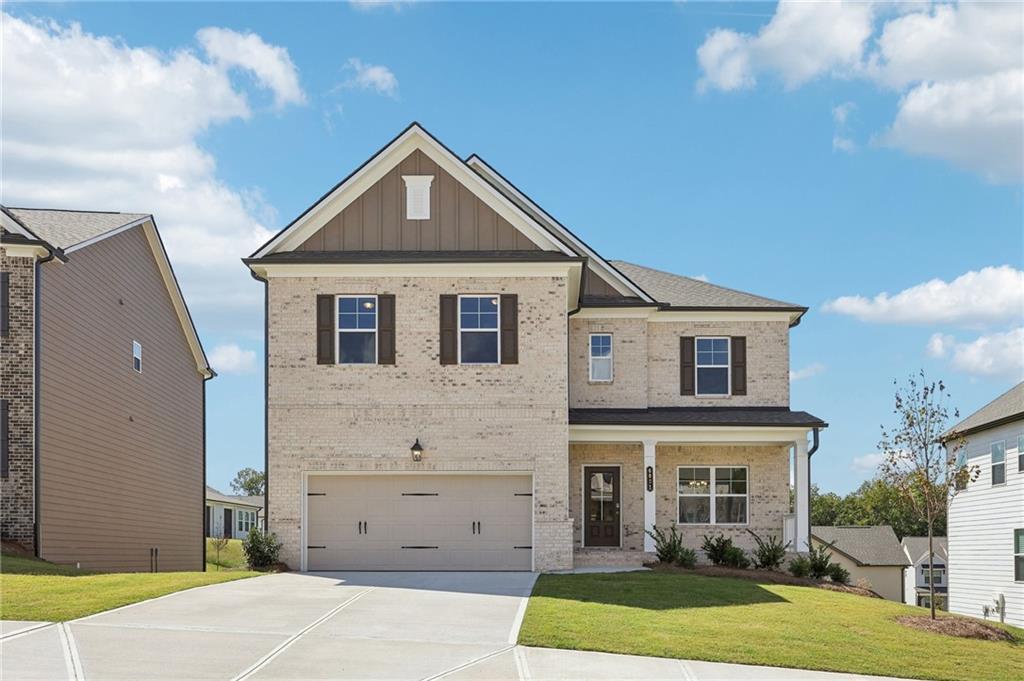6062 Morning Star Lane Gainesville GA 30506, MLS# 405982368
Gainesville, GA 30506
- 5Beds
- 4Full Baths
- N/AHalf Baths
- N/A SqFt
- 2024Year Built
- 0.22Acres
- MLS# 405982368
- Residential
- Single Family Residence
- Active
- Approx Time on Market1 month, 22 days
- AreaN/A
- CountyHall - GA
- Subdivision Overlook at Marina Bay
Overview
Preswick Welcome to Overlook at Marina Bay, where luxury meets comfort in this beautiful, new construction home, just a few hundred yards from Lake Lanier. The Preswick floor plan boasts 5 Bedrooms, 4 Bathrooms, and an open Loft area providing ample space for all of your needs. As you step inside, you are welcomed by a spacious open foyer with a Formal Dining room on one side and a Study with glass French doors on the other. There is a large guest suite on the main level with a full Bathroom, providing convenience and privacy for visiting friends or family. The heart of the home lies in the open-concept great room, seamlessly flowing past the butlers pantry with glass upper cabinet doors into the Dining Room and gourmet kitchen. A large island with granite countertop and knee space for seating is the centerpiece of the kitchen. The walk-in pantry, Shaker-style white cabinets, separate gas cooktop, wall oven and microwave create the perfect blend of beauty and functionality. There is a Mud room off the garage entrance. Upstairs, you'll be wowed by the spacious Loft area, ideal for a home office, media room, or a play area. The Primary Suite features a double tray ceiling, ceiling fan, a luxurious bathroom with a 7' tile shower with his and hers shower heads, frameless glass door, bathroom nook with a built-in bench, a separate water closet, as well as a double vanity. Walk from your beautiful primary bathroom into your massive walk-in closet. The hall laundry room, 2 secondary baths and 3 secondary bedrooms are perfectly arranged to put some distance between the primary bedroom and the other bedrooms, while at the same time allowing the homeowners to know when people are coming and going. Two of the upstairs bedrooms share a bathroom, and the third bedroom has its own private bathroom. *Photos are of the actual home* The home is ready for a quick close. Please call for more details.***PLEASE ASK THE ONSITE AGENT ABOUT OUR HUGE INCENTIVE!***
Association Fees / Info
Hoa: Yes
Hoa Fees Frequency: Annually
Hoa Fees: 525
Community Features: Homeowners Assoc, Near Trails/Greenway, Sidewalks, Street Lights
Bathroom Info
Main Bathroom Level: 1
Total Baths: 4.00
Fullbaths: 4
Room Bedroom Features: Oversized Master, Sitting Room, Other
Bedroom Info
Beds: 5
Building Info
Habitable Residence: No
Business Info
Equipment: None
Exterior Features
Fence: None
Patio and Porch: Covered, Deck, Front Porch, Rear Porch
Exterior Features: Other
Road Surface Type: Paved
Pool Private: No
County: Hall - GA
Acres: 0.22
Pool Desc: None
Fees / Restrictions
Financial
Original Price: $563,507
Owner Financing: No
Garage / Parking
Parking Features: Garage, Level Driveway
Green / Env Info
Green Building Ver Type: ENERGY STAR Certified Homes
Green Energy Generation: None
Handicap
Accessibility Features: None
Interior Features
Security Ftr: None
Fireplace Features: Electric, Factory Built, Great Room
Levels: Two
Appliances: Dishwasher, Disposal, Gas Range, Microwave
Laundry Features: Laundry Room, Upper Level
Interior Features: Coffered Ceiling(s), Crown Molding, Double Vanity, Entrance Foyer, High Ceilings 9 ft Lower, High Ceilings 9 ft Main, High Ceilings 9 ft Upper, Smart Home, Tray Ceiling(s), Walk-In Closet(s)
Flooring: Carpet, Hardwood, Other
Spa Features: None
Lot Info
Lot Size Source: Estimated
Lot Features: Landscaped, Private
Misc
Property Attached: No
Home Warranty: Yes
Open House
Other
Other Structures: None
Property Info
Construction Materials: Brick Front, Cement Siding, Concrete
Year Built: 2,024
Property Condition: Under Construction
Roof: Composition, Ridge Vents
Property Type: Residential Detached
Style: Craftsman, Traditional
Rental Info
Land Lease: No
Room Info
Kitchen Features: Breakfast Room, Cabinets White, Eat-in Kitchen, Kitchen Island, Pantry Walk-In, Stone Counters, View to Family Room, Other
Room Master Bathroom Features: Double Vanity,Shower Only,Other
Room Dining Room Features: Open Concept,Separate Dining Room
Special Features
Green Features: Windows
Special Listing Conditions: None
Special Circumstances: None
Sqft Info
Building Area Total: 3316
Building Area Source: Builder
Tax Info
Tax Amount Annual: 10
Tax Year: 2,024
Tax Parcel Letter: 10-00024-00-119
Unit Info
Utilities / Hvac
Cool System: Central Air, Heat Pump
Electric: 110 Volts
Heating: Central, Electric, Heat Pump
Utilities: Cable Available, Electricity Available, Natural Gas Available, Phone Available, Sewer Available, Underground Utilities, Water Available
Sewer: Other
Waterfront / Water
Water Body Name: None
Water Source: Public
Waterfront Features: None
Directions
5899 Cool Springs Rd, Gainesville, GA 30506 on your GPS, or FROM GWINNETT: I-85N, Exit I-985 left, Exit Hwy 53 turn left going over the bridge, Right onto Sardis Rd, Left onto Chestatee Rd, Right onto Cool Springs Rd to Community on Left. FROM FORSYTH: GA 400N/US19N, Exit right onto Keith Bridge Rd. Right onto Hwy 53. Left onto Sardis Rd. Left onto Chestatee Rd. Right on Cool Springs. Community is on the left.Listing Provided courtesy of Chafin Realty, Inc.
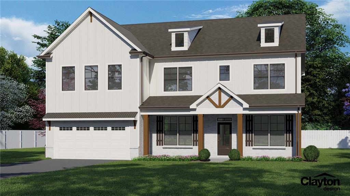
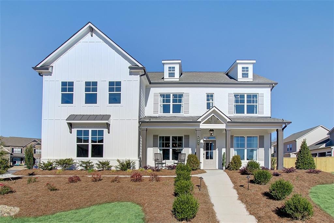
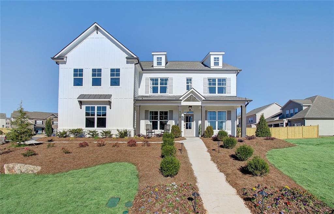
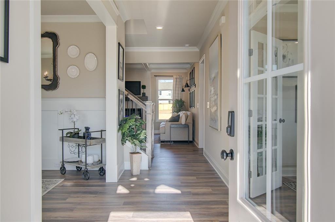
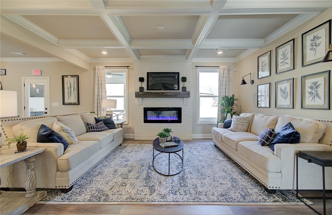
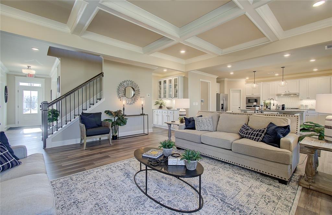
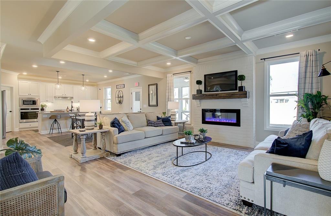
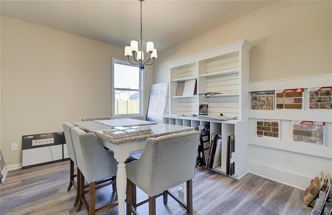
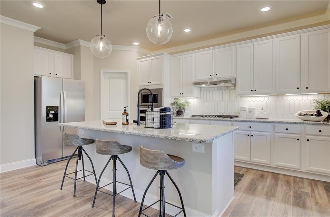
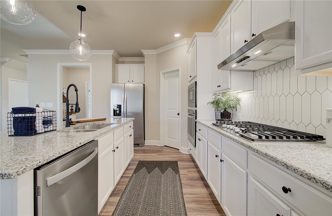
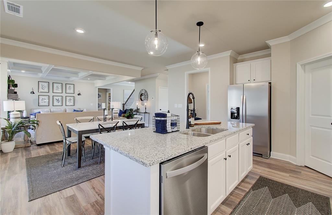
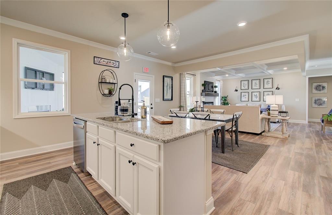
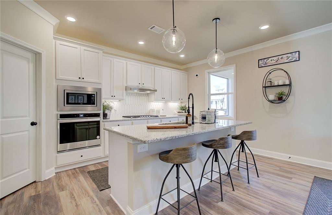
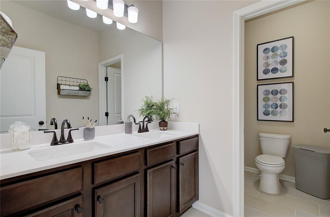
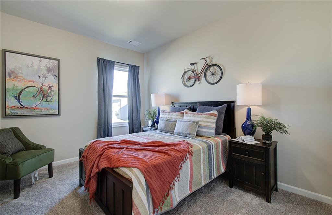
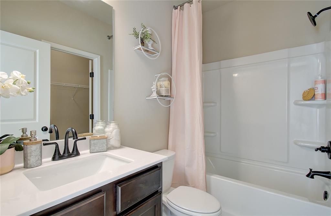
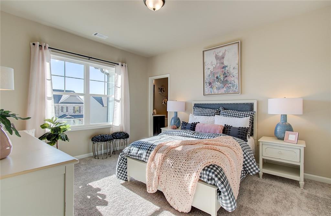
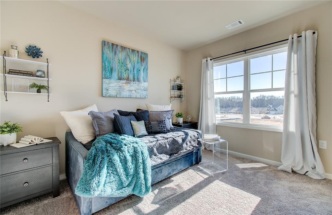
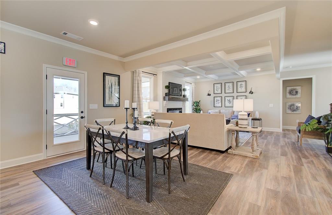
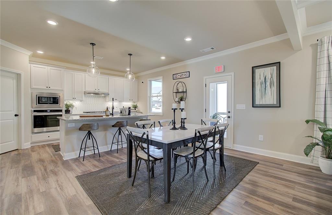
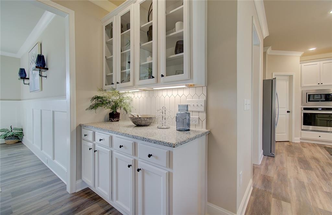
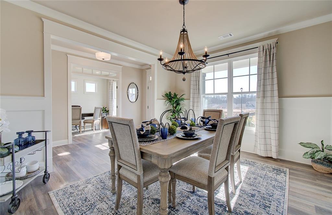
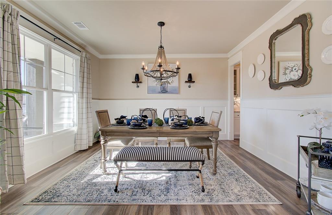
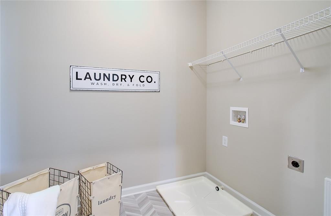
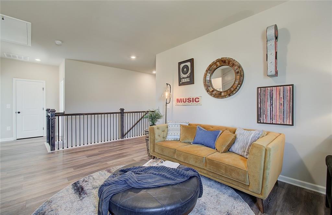
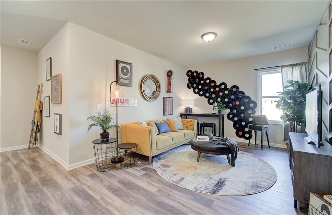
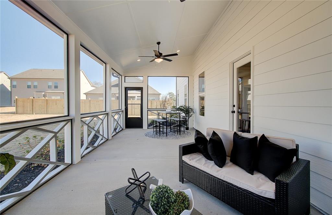
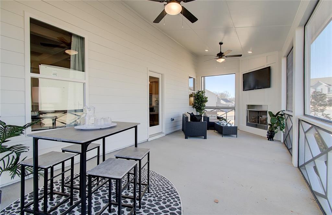
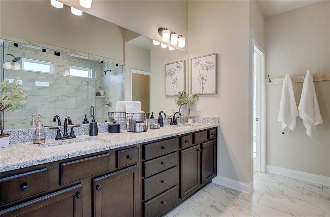
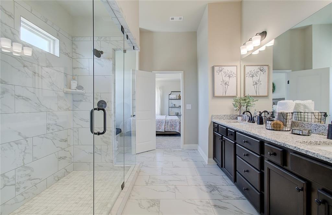
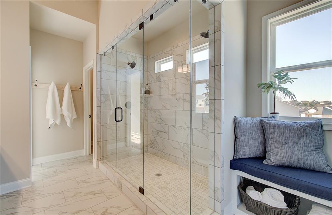
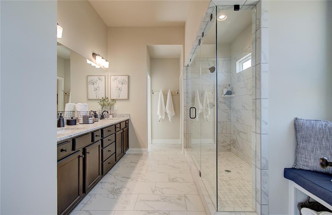
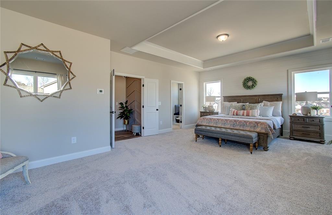
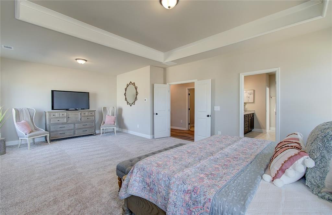
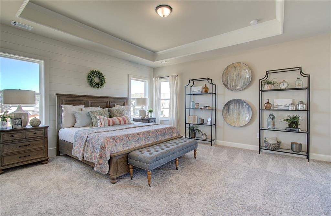
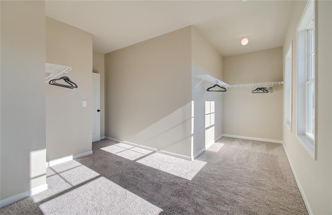
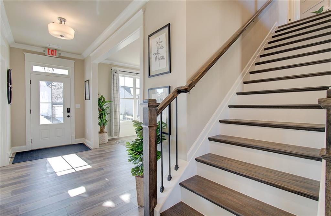
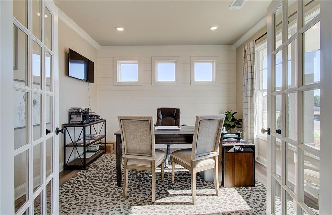
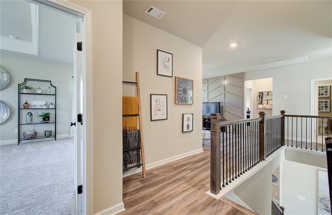
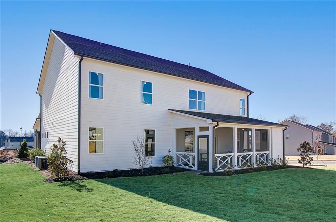
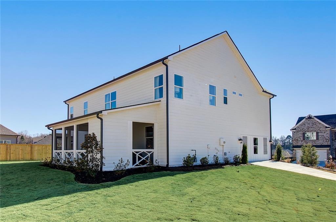
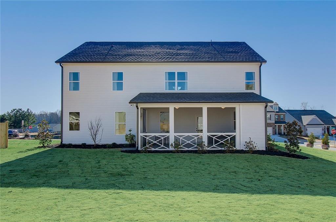
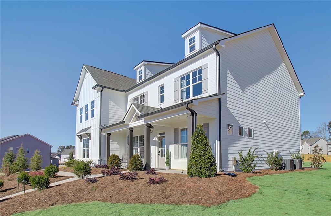
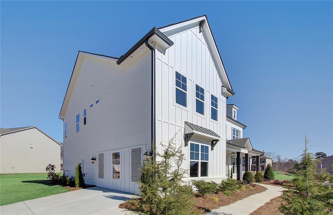
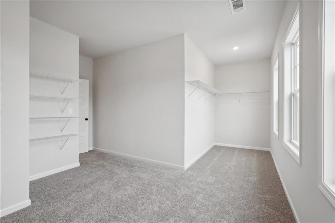
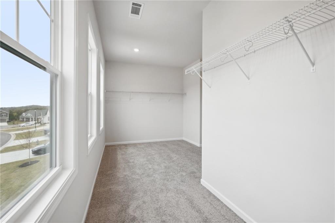
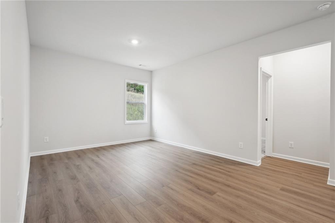
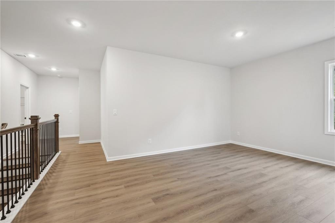
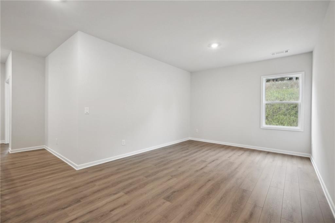
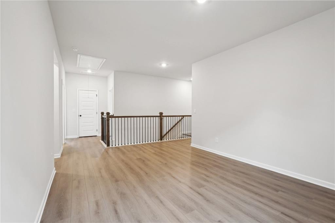
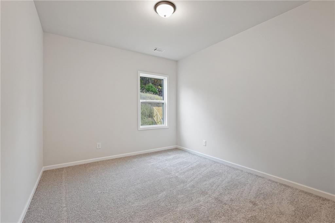
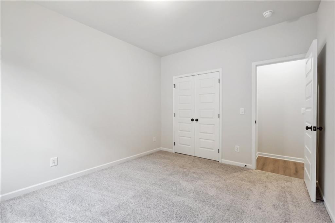
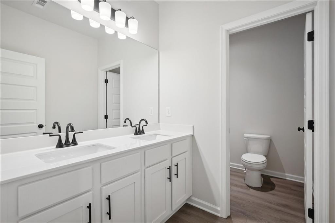
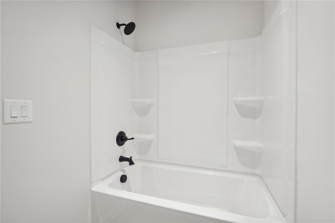
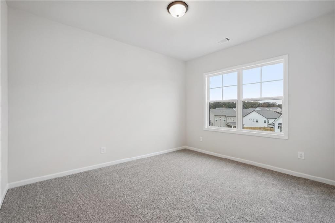
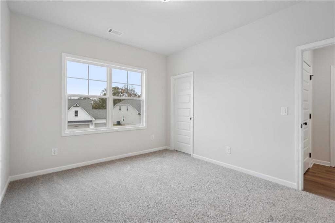
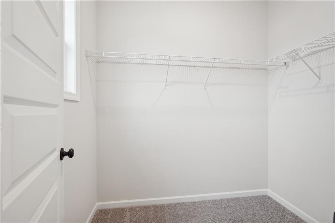
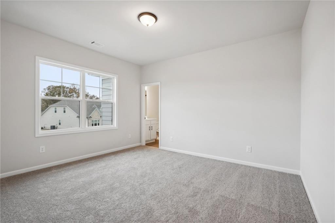
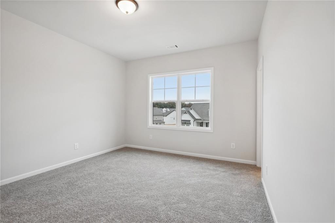
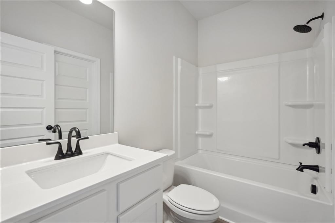
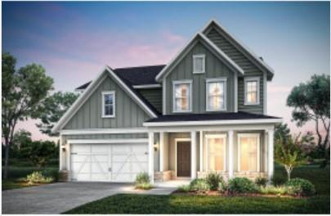
 MLS# 409260553
MLS# 409260553 