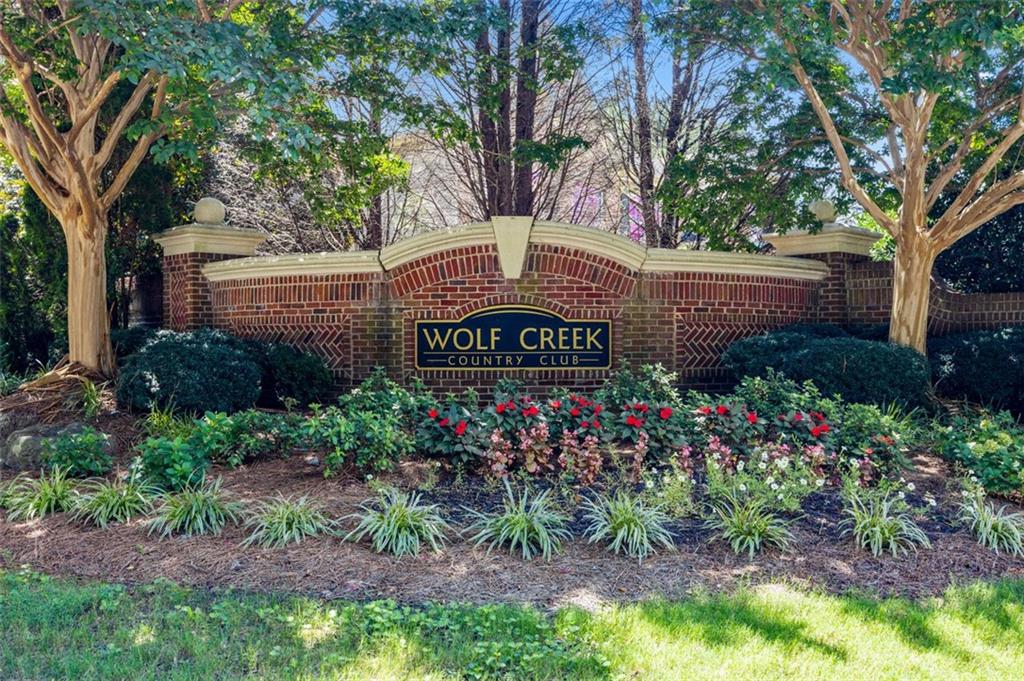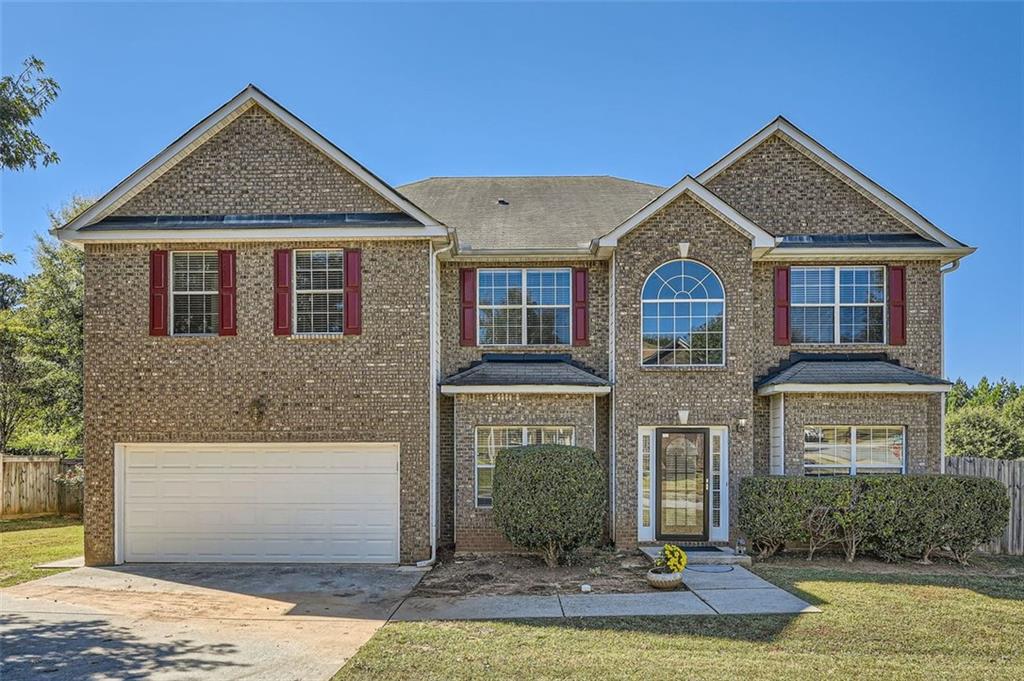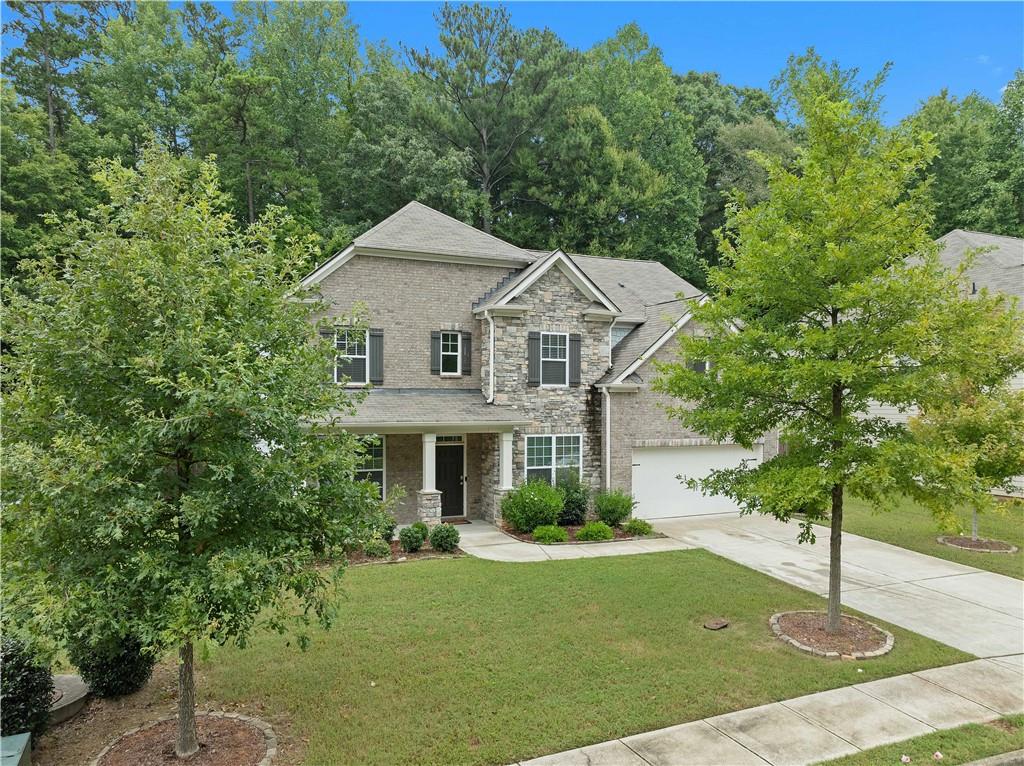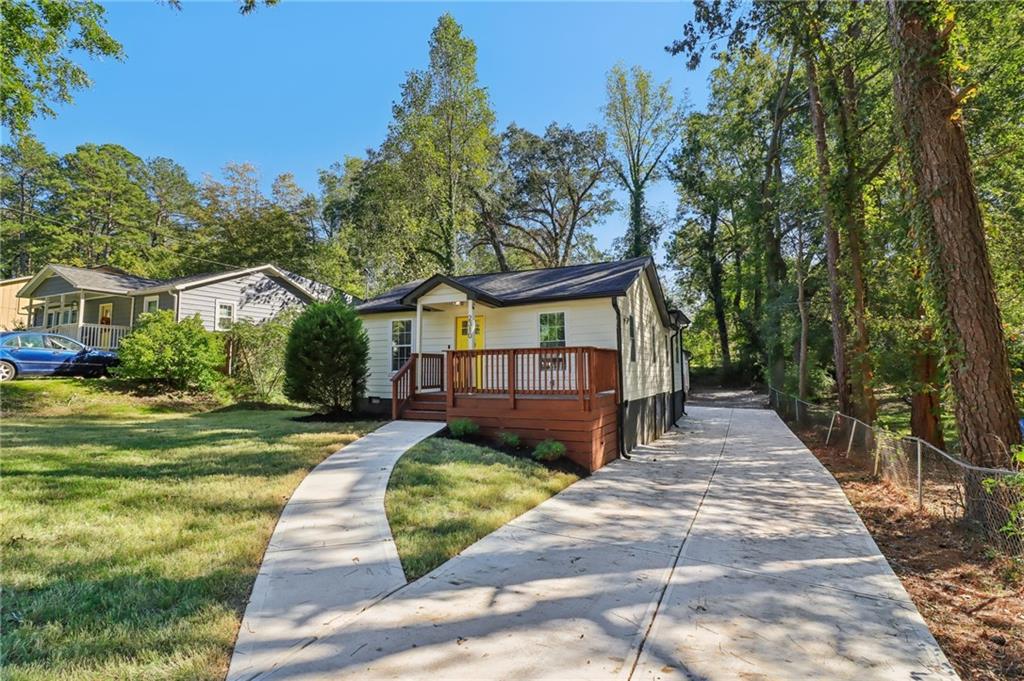6096 Marigold Way Atlanta GA 30359, MLS# 401836183
Atlanta, GA 30359
- 5Beds
- 3Full Baths
- N/AHalf Baths
- N/A SqFt
- 2024Year Built
- 0.19Acres
- MLS# 401836183
- Residential
- Single Family Residence
- Active
- Approx Time on Market2 months, 13 days
- AreaN/A
- CountyFulton - GA
- Subdivision Briar Creek
Overview
Welcome to Briar Creek, South Fultons premier new single-family community, where functionality meets comfort in the stunning Hampton plan! This thoughtfully designed 5-bedroom home debuting in Fall/Winter 2024, is crafted to meet all your lifestyle needs with ease. As you enter, youll find a versatile study offering a quiet space for work or hobbies. The heart of the home is the open kitchen and gathering room, perfect for entertaining and daily living. A private guest bedroom, just off the gathering room, ensures visitors have a comfortable retreat. The second floor is a haven of relaxation, featuring a loft space that offers endless possibilities for entertainment or quiet retreat. A convenient second floor laundry room adds to the homes practical design. Retreat to your owners suite complete with a walk-in closet and bath that boasts a beautifully tiled shower, dual vanity and linen closet. Three additional secondary bedrooms on the upper level offer ample space for family and guests. The Hampton plan isnt just a home, its a lifestyle. Come experience the perfect blend of style, functionality and community living at Briar Creek today! *Pictures are reflective of a model home and not of actual home available.
Association Fees / Info
Hoa: Yes
Hoa Fees Frequency: Annually
Hoa Fees: 1560
Community Features: Sidewalks
Bathroom Info
Main Bathroom Level: 1
Total Baths: 3.00
Fullbaths: 3
Room Bedroom Features: Other
Bedroom Info
Beds: 5
Building Info
Habitable Residence: No
Business Info
Equipment: None
Exterior Features
Fence: None
Patio and Porch: Covered, Patio
Exterior Features: None
Road Surface Type: Asphalt
Pool Private: No
County: Fulton - GA
Acres: 0.19
Pool Desc: None
Fees / Restrictions
Financial
Original Price: $499,739
Owner Financing: No
Garage / Parking
Parking Features: Garage
Green / Env Info
Green Energy Generation: None
Handicap
Accessibility Features: None
Interior Features
Security Ftr: None
Fireplace Features: None
Levels: Two
Appliances: Dishwasher, Disposal, Gas Cooktop, Gas Oven, Microwave, Range Hood
Laundry Features: In Hall
Interior Features: Tray Ceiling(s), Walk-In Closet(s)
Flooring: Carpet, Hardwood
Spa Features: None
Lot Info
Lot Size Source: Builder
Lot Features: Back Yard, Front Yard, Landscaped, Level
Misc
Property Attached: No
Home Warranty: Yes
Open House
Other
Other Structures: None
Property Info
Construction Materials: Other
Year Built: 2,024
Property Condition: New Construction
Roof: Shingle
Property Type: Residential Detached
Style: Craftsman
Rental Info
Land Lease: No
Room Info
Kitchen Features: Cabinets White, Kitchen Island, Pantry Walk-In, Stone Counters, View to Family Room
Room Master Bathroom Features: Double Vanity,Shower Only
Room Dining Room Features: Open Concept
Special Features
Green Features: None
Special Listing Conditions: None
Special Circumstances: None
Sqft Info
Building Area Total: 2602
Building Area Source: Builder
Tax Info
Tax Year: 2,024
Tax Parcel Letter: NA
Unit Info
Utilities / Hvac
Cool System: None
Electric: None
Heating: None
Utilities: None
Sewer: Public Sewer
Waterfront / Water
Water Body Name: None
Water Source: Public
Waterfront Features: None
Directions
Follow I-285 S to GA-154 W/GA-166 W/Campbellton Rd SW in Atlanta. Take exit 5B from I-285 S. Merge onto GA-154 W/GA-166 W/Campbellton Rd SW. Drive to Butner Rd in South Fulton.Listing Provided courtesy of Pulte Realty Of Georgia, Inc.
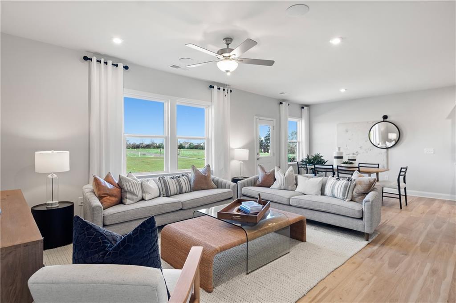
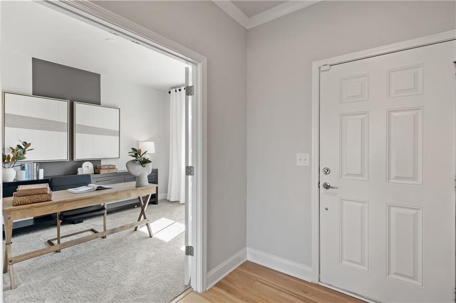
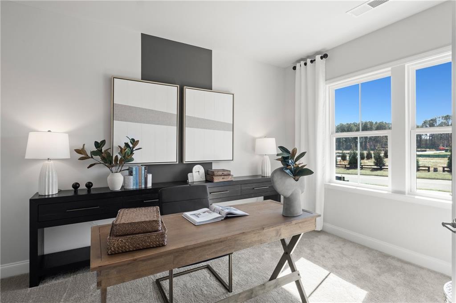
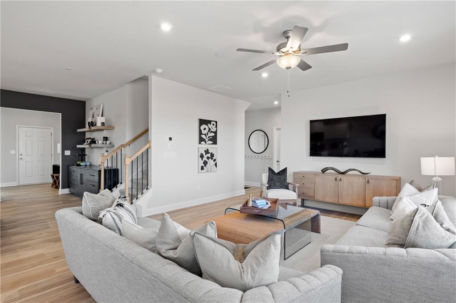
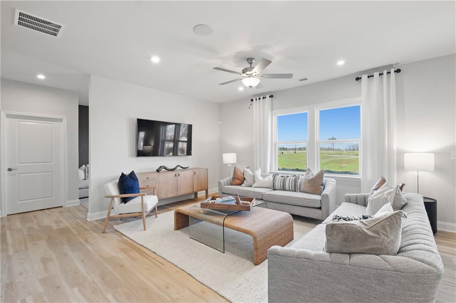
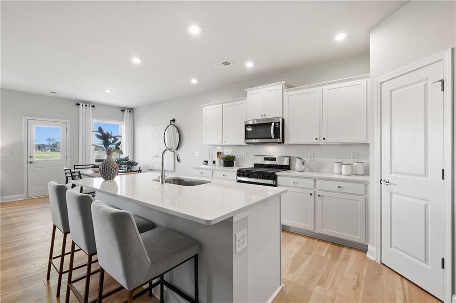
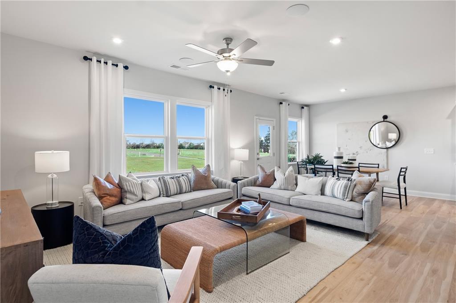
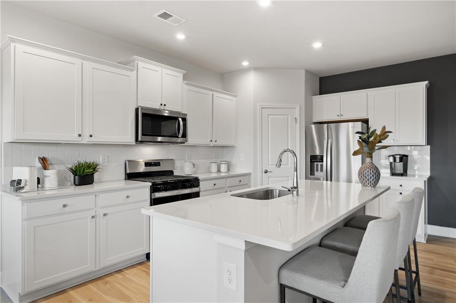
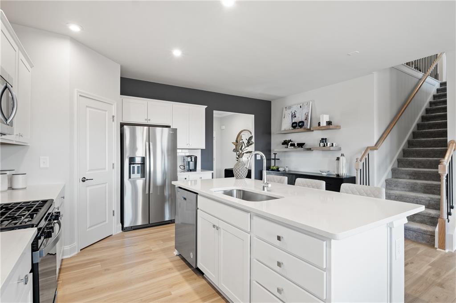
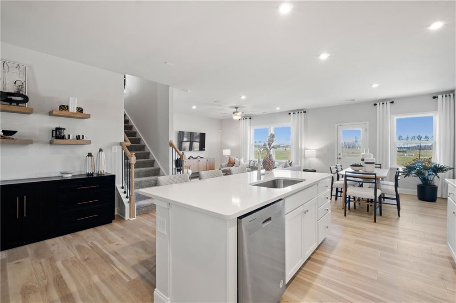
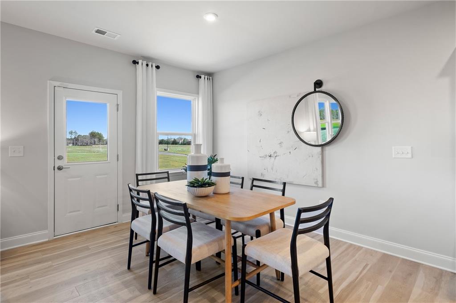
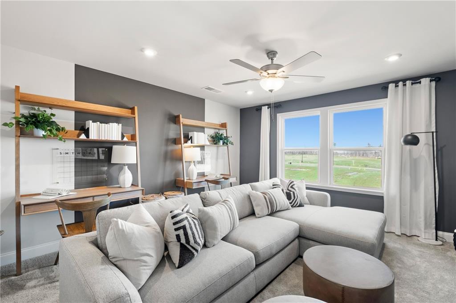
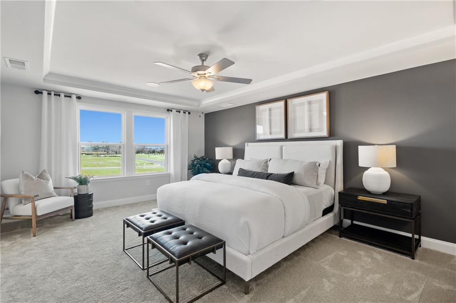
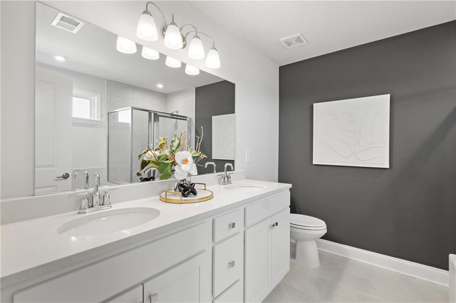
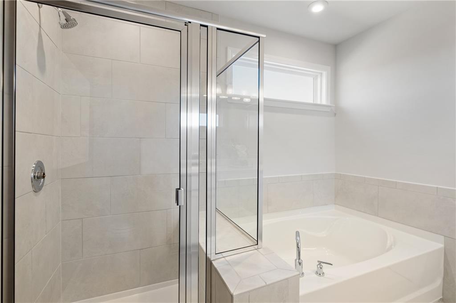
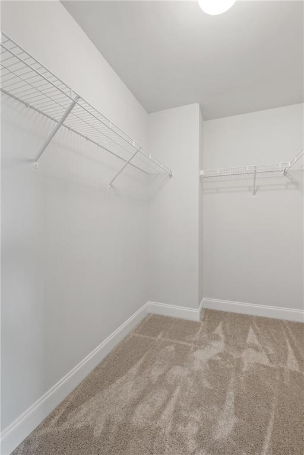
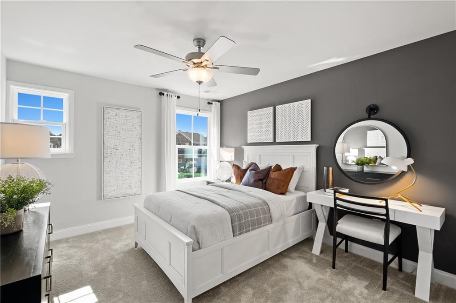
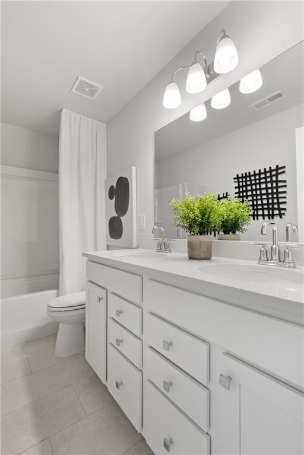
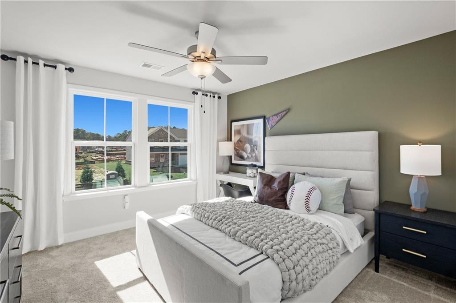
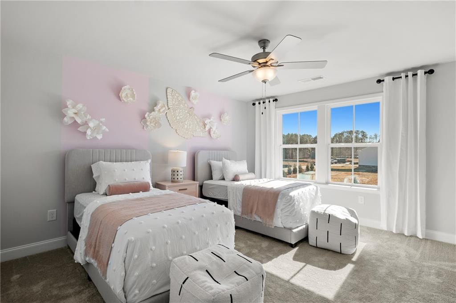
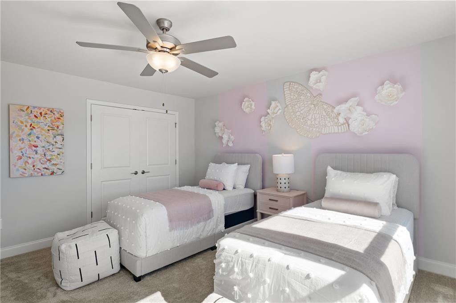
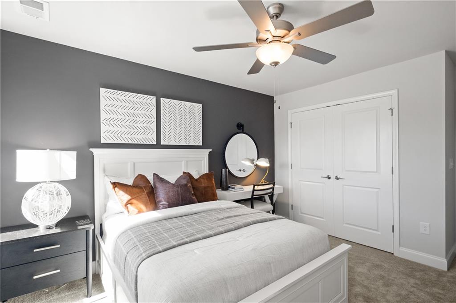
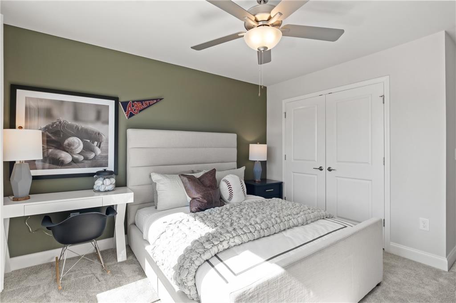
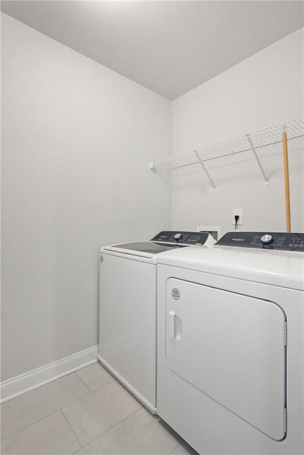
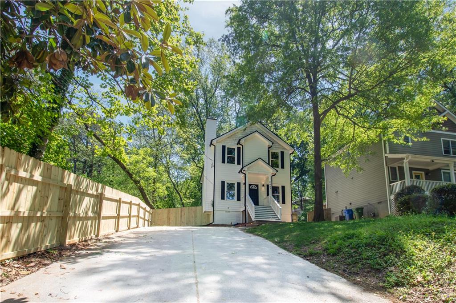
 MLS# 411058916
MLS# 411058916 