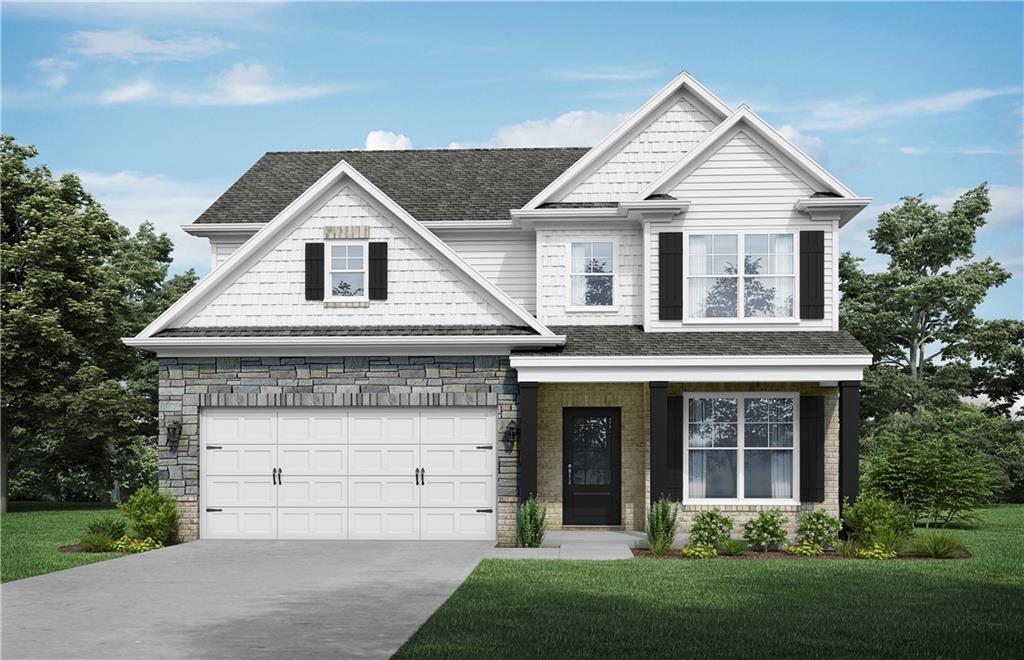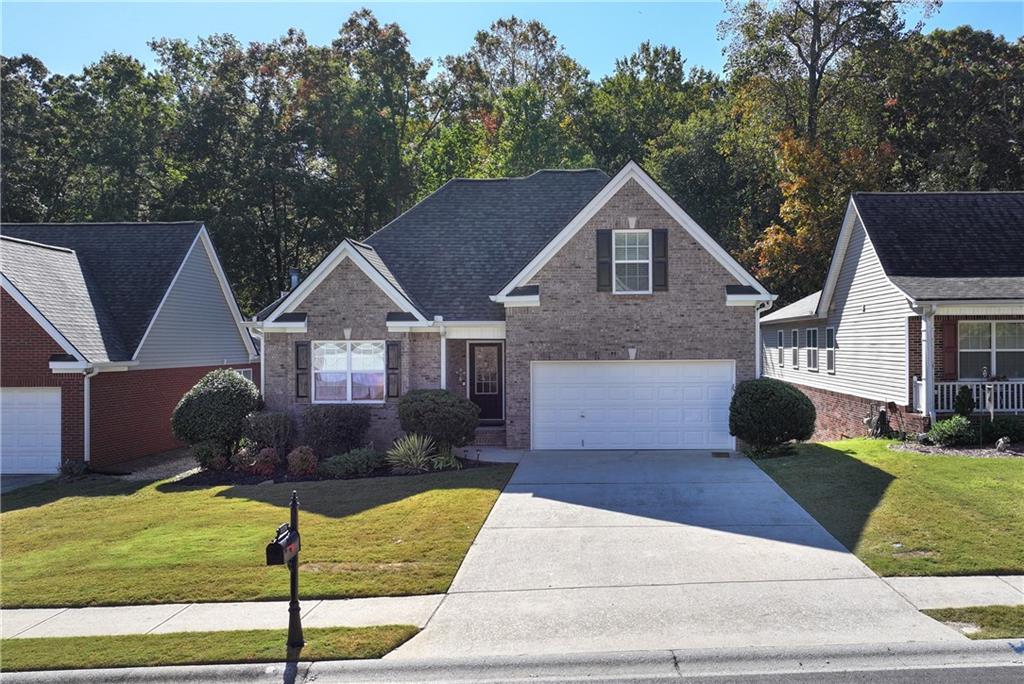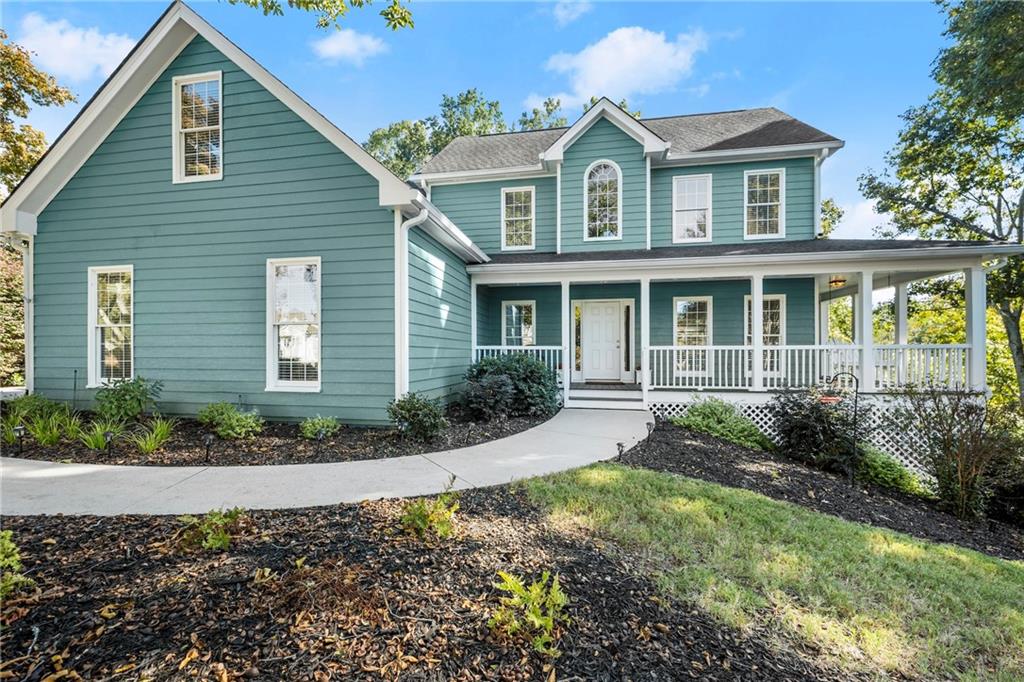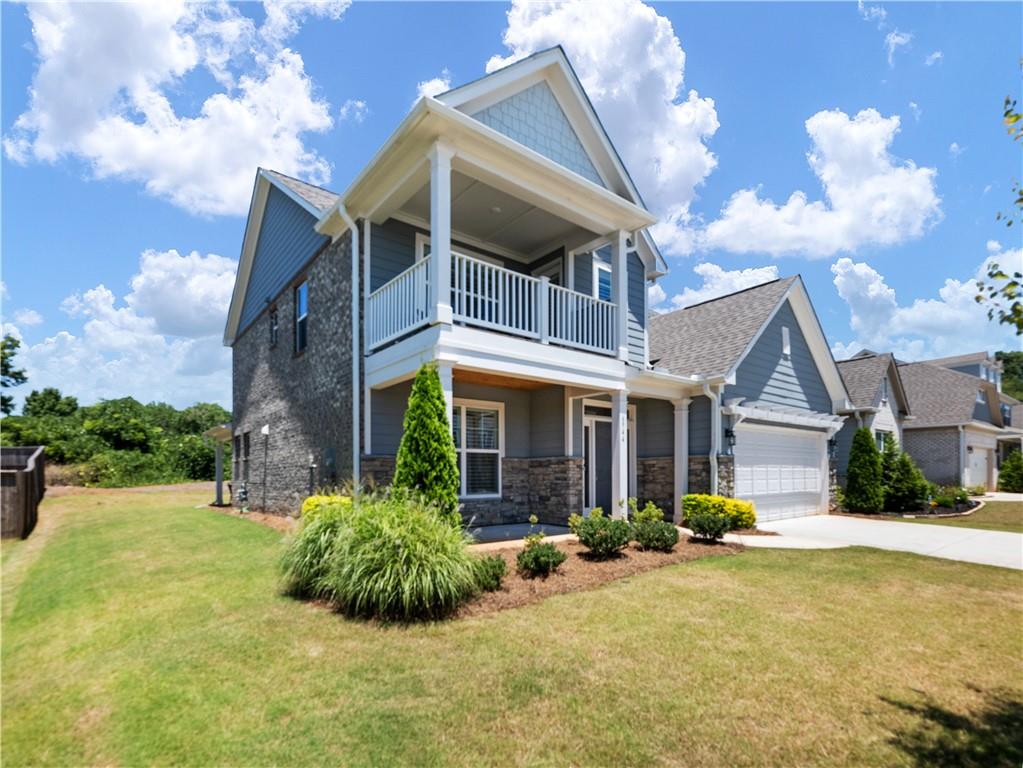6110 Jamestown Drive Flowery Branch GA 30542, MLS# 405322595
Flowery Branch, GA 30542
- 4Beds
- 2Full Baths
- 1Half Baths
- N/A SqFt
- 1992Year Built
- 0.53Acres
- MLS# 405322595
- Residential
- Single Family Residence
- Pending
- Approx Time on Market1 month, 27 days
- AreaN/A
- CountyHall - GA
- Subdivision Lights Ferry Landing
Overview
Dont Miss This Beautifully Updated Home with No HOA! This fully remodeled gem offers modern upgrades throughout and is move-in ready. Recent improvements include new windows, a new air conditioning unit (2023), a new water heater (2024), and new light fixtures throughout. You'll also find new LVP flooring upstairs and a completely renovated bathroom, adding to the homes charm and functionality.The spacious kitchen features new shelving, a stylish new backsplash, and countertops that complement the Kitchenaid built-in refrigerator (2021). Beautiful hardwood floors (2021) and fresh paint throughout make the home feel brand new. The main floor boasts a large family room with vaulted ceilings, perfect for entertaining or cozy nights in. The master suite on the main level includes an en suite bathroom with a separate shower, soaking tub, and plenty of natural light.The oversized 2-car garage has been sealed and epoxied, providing extra space for storage or a home gym. Additional upgrades include new HVAC ducting and new blinds throughout.Step outside onto the large back deck, ideal for relaxing or hosting gatherings, while overlooking the level backyard. The backyard also includes a chicken coop with 10 wonderful chickens, a playground, and a lawn mower, all included with the property.This home is located in a quiet, established neighborhood with a voluntary community pool and clubhouse nearby. Enjoy the peace of this neighborhood while being just minutes from I-985, local shops, restaurants, and the revitalized downtown Flowery Branch. Schedule your private showing todaythis home wont last long!
Association Fees / Info
Hoa: No
Community Features: Clubhouse, Pool, Street Lights, Other
Bathroom Info
Main Bathroom Level: 1
Halfbaths: 1
Total Baths: 3.00
Fullbaths: 2
Room Bedroom Features: Master on Main
Bedroom Info
Beds: 4
Building Info
Habitable Residence: No
Business Info
Equipment: None
Exterior Features
Fence: Back Yard
Patio and Porch: Deck, Front Porch
Exterior Features: None
Road Surface Type: Asphalt
Pool Private: No
County: Hall - GA
Acres: 0.53
Pool Desc: None
Fees / Restrictions
Financial
Original Price: $475,000
Owner Financing: No
Garage / Parking
Parking Features: Attached, Garage, Garage Door Opener, Kitchen Level
Green / Env Info
Green Energy Generation: None
Handicap
Accessibility Features: None
Interior Features
Security Ftr: None
Fireplace Features: Family Room, Gas Log
Levels: Two
Appliances: Dishwasher, Double Oven, Range Hood, Refrigerator
Laundry Features: Laundry Room
Interior Features: Disappearing Attic Stairs, Double Vanity, High Ceilings 9 ft Lower, High Ceilings 9 ft Main, High Ceilings 9 ft Upper, High Speed Internet, Walk-In Closet(s)
Flooring: Ceramic Tile, Hardwood, Laminate
Spa Features: None
Lot Info
Lot Size Source: Assessor
Lot Features: Back Yard, Cleared, Front Yard, Level
Misc
Property Attached: No
Home Warranty: No
Open House
Other
Other Structures: None
Property Info
Construction Materials: Vinyl Siding
Year Built: 1,992
Property Condition: Resale
Roof: Composition
Property Type: Residential Detached
Style: Cape Cod
Rental Info
Land Lease: No
Room Info
Kitchen Features: Eat-in Kitchen, Pantry, Pantry Walk-In, Solid Surface Counters, View to Family Room
Room Master Bathroom Features: Double Vanity,Separate Tub/Shower
Room Dining Room Features: Open Concept
Special Features
Green Features: None
Special Listing Conditions: None
Special Circumstances: None
Sqft Info
Building Area Total: 2201
Building Area Source: Owner
Tax Info
Tax Amount Annual: 2435
Tax Year: 2,021
Tax Parcel Letter: 08-00119-00-046
Unit Info
Utilities / Hvac
Cool System: Central Air
Electric: 110 Volts, 220 Volts
Heating: Central
Utilities: Cable Available, Electricity Available, Natural Gas Available, Phone Available, Underground Utilities, Water Available
Sewer: Septic Tank
Waterfront / Water
Water Body Name: None
Water Source: Public
Waterfront Features: None
Directions
North on 1985, Exit 12, Left onto Spout Springs, Left onto Jamestown Drive, Second House on Right.Listing Provided courtesy of Exp Realty, Llc.
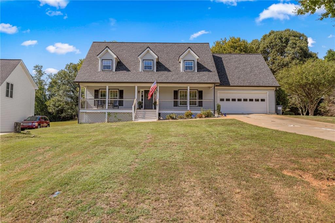
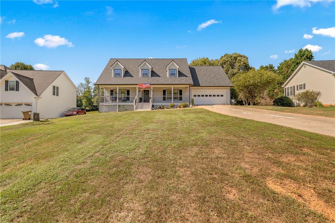
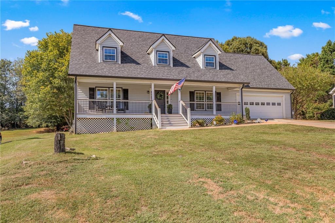
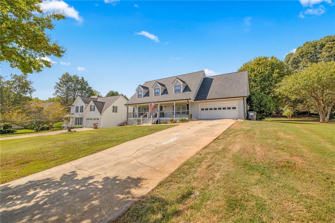
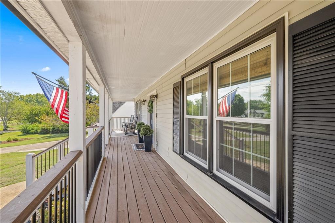
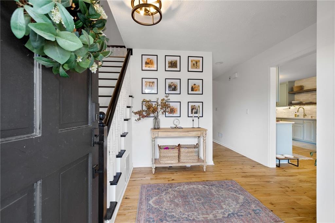
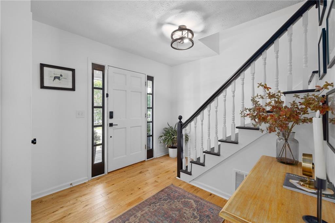
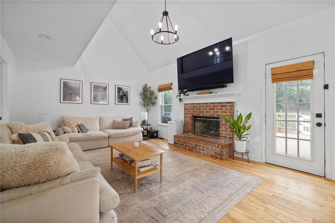
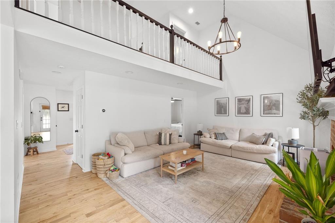
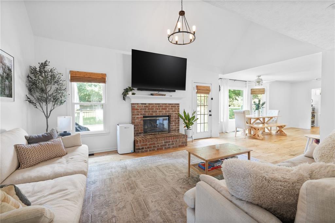
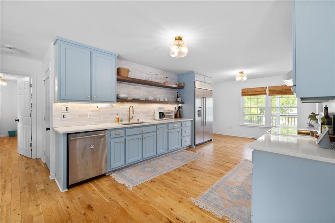
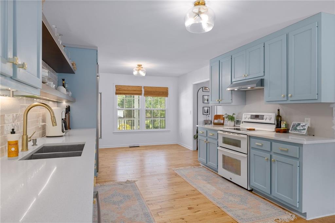
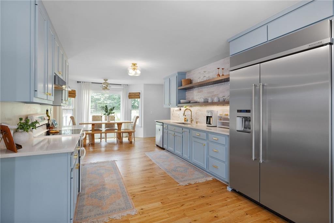
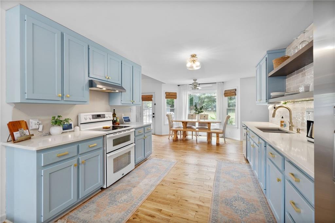
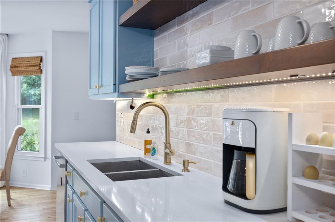
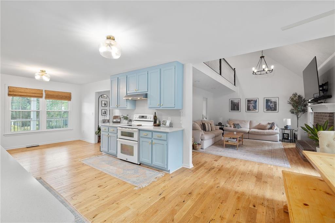
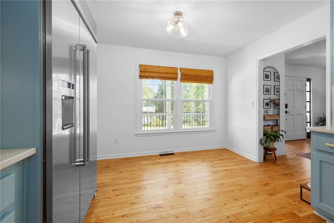
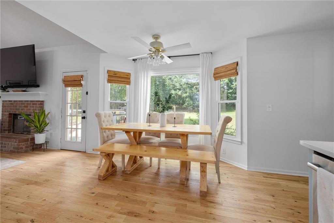
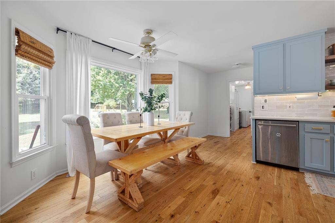
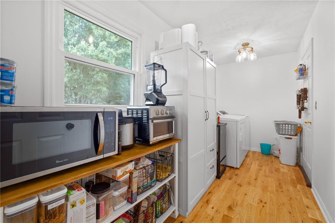
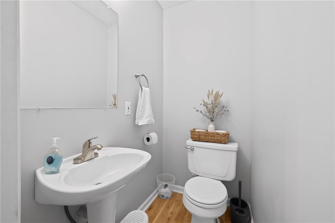
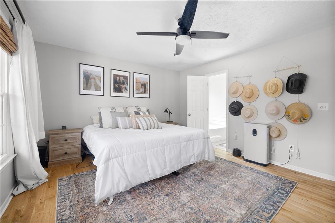
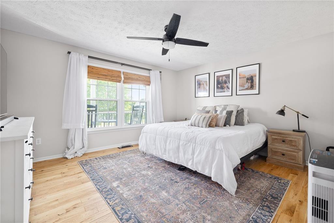
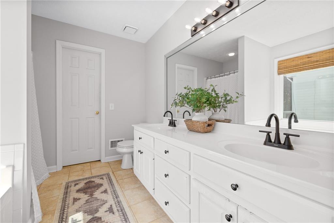
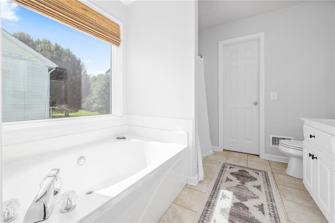
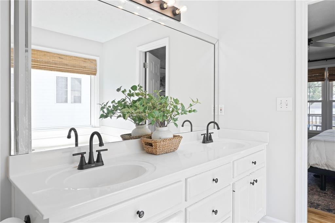
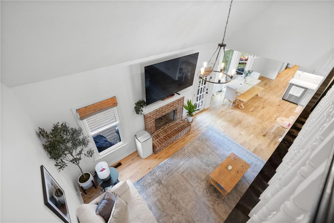
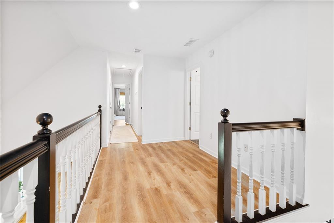
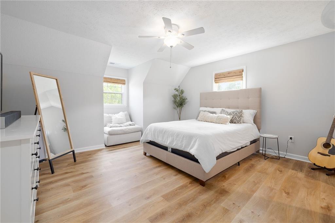
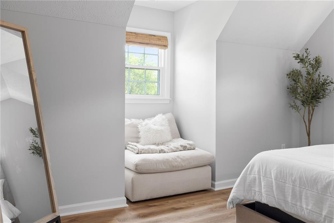
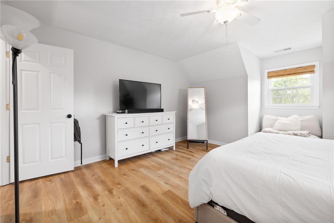

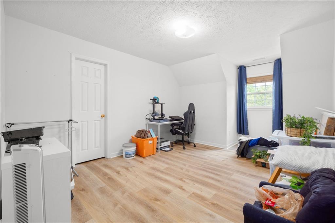
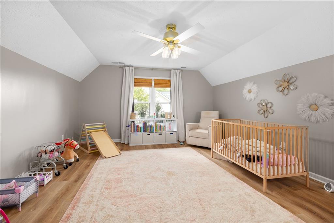
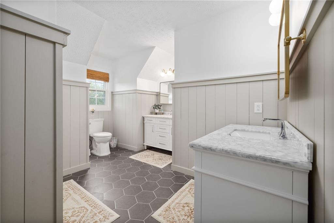
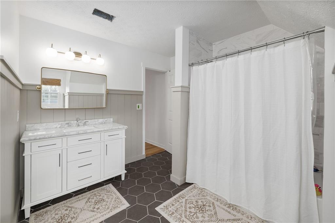
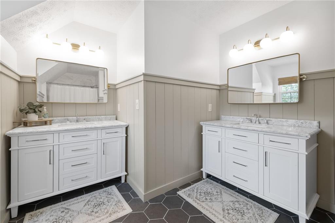
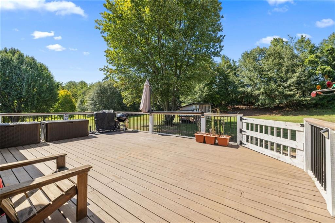
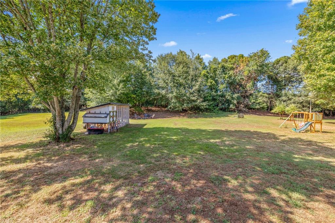
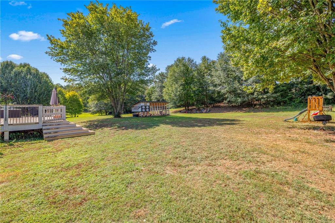
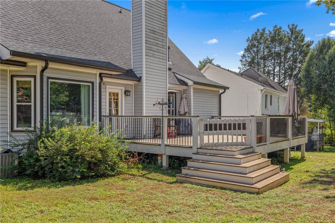
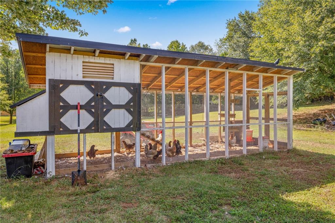
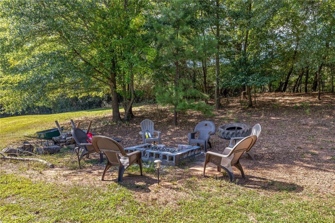
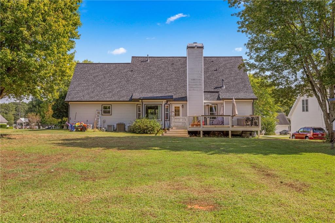
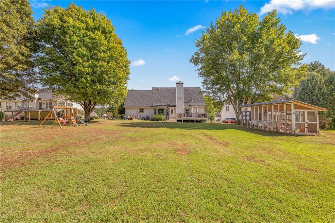
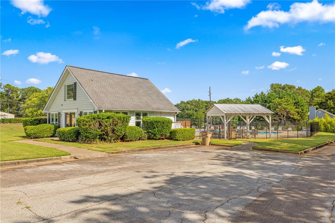
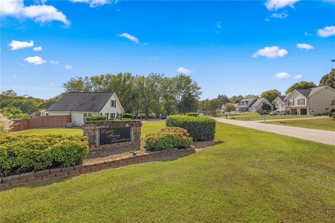
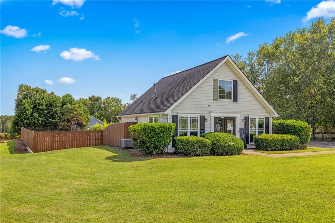
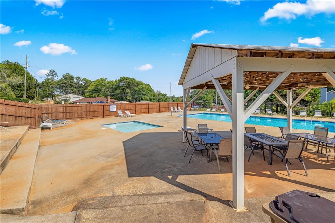
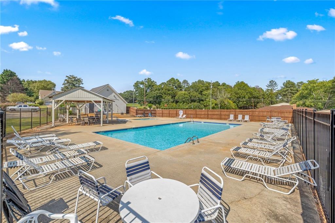
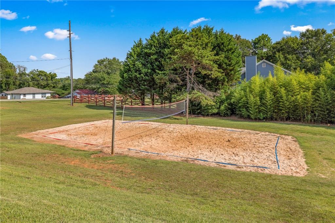
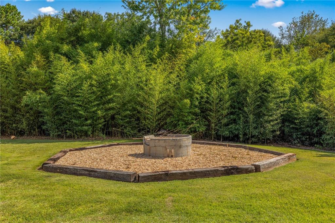
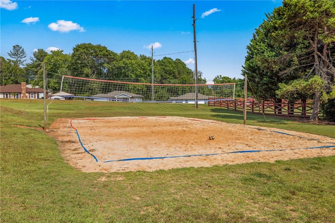
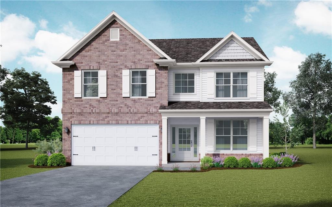
 MLS# 410431329
MLS# 410431329 