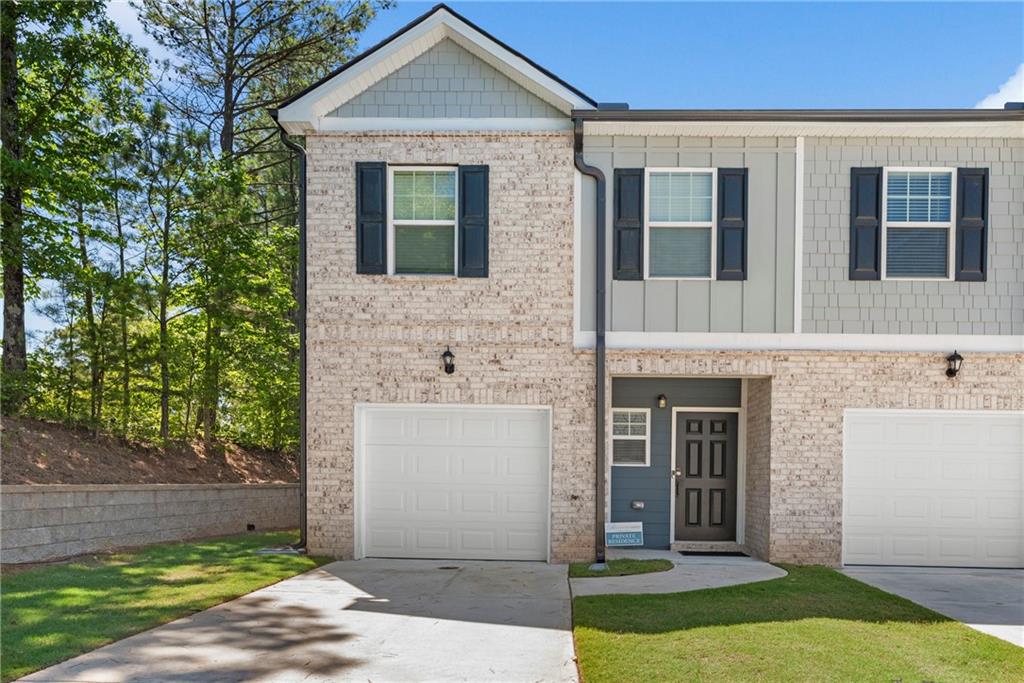6115 Oak Bend Ct Riverdale GA 30296, MLS# 406408183
Riverdale, GA 30296
- 3Beds
- 2Full Baths
- 1Half Baths
- N/A SqFt
- 2021Year Built
- 0.60Acres
- MLS# 406408183
- Residential
- Townhouse
- Active
- Approx Time on Market1 month, 17 days
- AreaN/A
- CountyFulton - GA
- Subdivision Oaks At Flat Shoals
Overview
Experience modern living in this stunning 2021-built townhouse at 6115 Oak Bend Ct. Offering 3 bedrooms and 2.5 bathrooms, this home features a spacious layout ideal for families or professionals. The sleek kitchen is equipped with stainless steel appliances, ample storage, and large windows that fill the space with natural light. With a private patio for outdoor enjoyment and a luxurious ensuite in the primary bedroom, this home offers both style and comfort in a serene community.
Association Fees / Info
Hoa: Yes
Hoa Fees Frequency: Quarterly
Hoa Fees: 300
Community Features: None
Bathroom Info
Halfbaths: 1
Total Baths: 3.00
Fullbaths: 2
Room Bedroom Features: Oversized Master
Bedroom Info
Beds: 3
Building Info
Habitable Residence: No
Business Info
Equipment: None
Exterior Features
Fence: Back Yard
Patio and Porch: None
Exterior Features: None
Road Surface Type: Asphalt
Pool Private: No
County: Fulton - GA
Acres: 0.60
Pool Desc: None
Fees / Restrictions
Financial
Original Price: $265,000
Owner Financing: No
Garage / Parking
Parking Features: Driveway, Garage
Green / Env Info
Green Energy Generation: None
Handicap
Accessibility Features: None
Interior Features
Security Ftr: None
Fireplace Features: None
Levels: Two
Appliances: Dishwasher, Refrigerator
Laundry Features: Laundry Room, Upper Level
Interior Features: Other
Flooring: Carpet, Hardwood
Spa Features: None
Lot Info
Lot Size Source: Owner
Lot Features: Back Yard
Lot Size: 22x152x141x10
Misc
Property Attached: Yes
Home Warranty: No
Open House
Other
Other Structures: None
Property Info
Construction Materials: Brick
Year Built: 2,021
Property Condition: Updated/Remodeled
Roof: Shingle
Property Type: Residential Attached
Style: Townhouse
Rental Info
Land Lease: No
Room Info
Kitchen Features: Cabinets Other, Kitchen Island
Room Master Bathroom Features: None
Room Dining Room Features: Open Concept
Special Features
Green Features: None
Special Listing Conditions: None
Special Circumstances: None
Sqft Info
Building Area Total: 1384
Building Area Source: Owner
Tax Info
Tax Amount Annual: 96840
Tax Year: 2,023
Tax Parcel Letter: 13-0124-LL-255-5
Unit Info
Num Units In Community: 1
Utilities / Hvac
Cool System: Ceiling Fan(s), Central Air
Electric: 110 Volts, 220 Volts
Heating: Central
Utilities: Cable Available, Electricity Available, Natural Gas Available
Sewer: Public Sewer
Waterfront / Water
Water Body Name: None
Water Source: Public
Waterfront Features: None
Directions
USE GPSListing Provided courtesy of Perk Prop, Llc
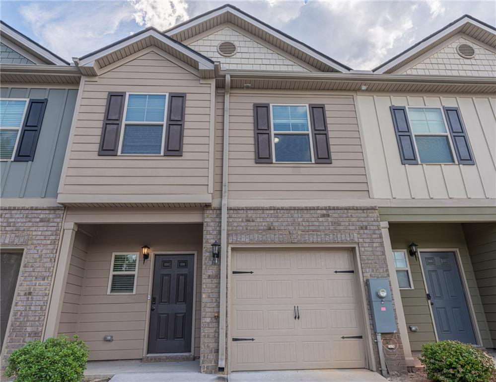
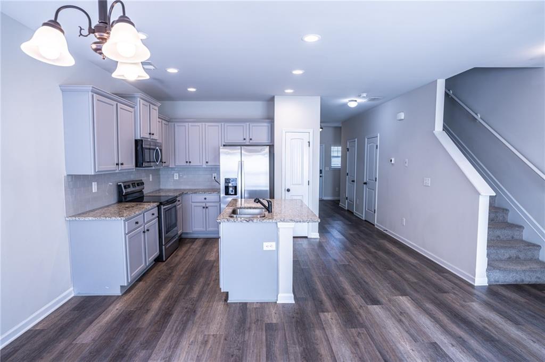
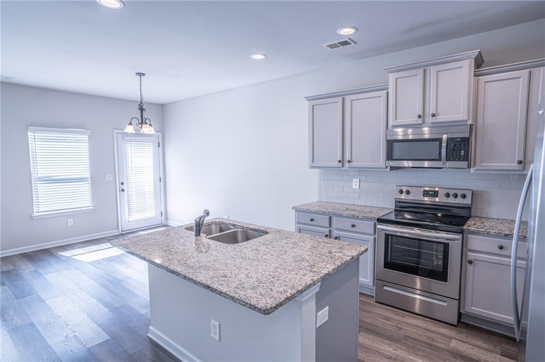
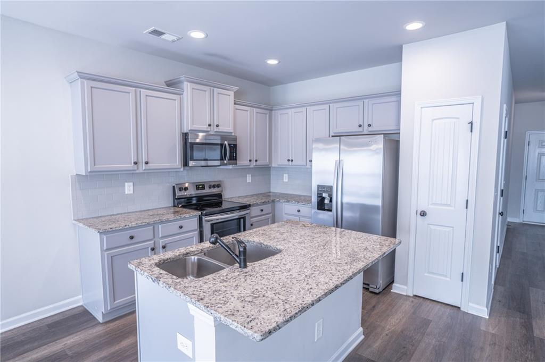
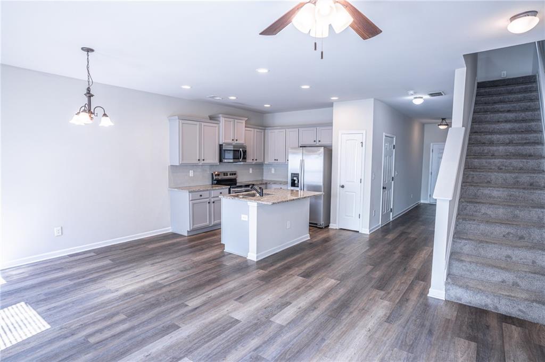
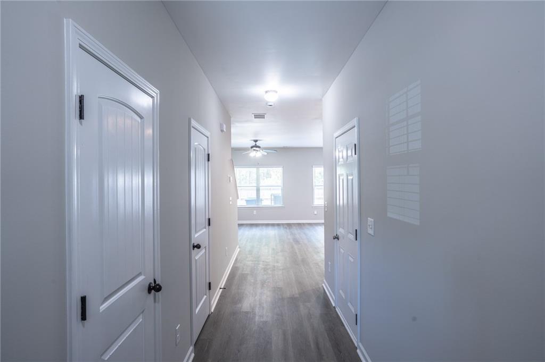
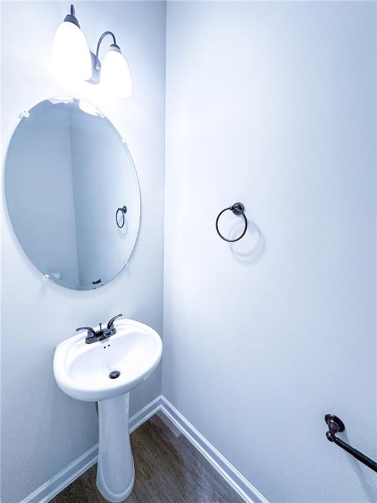
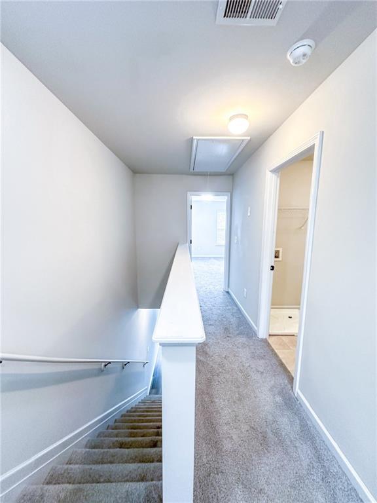
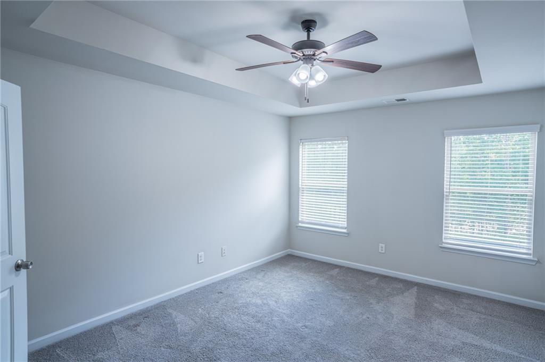
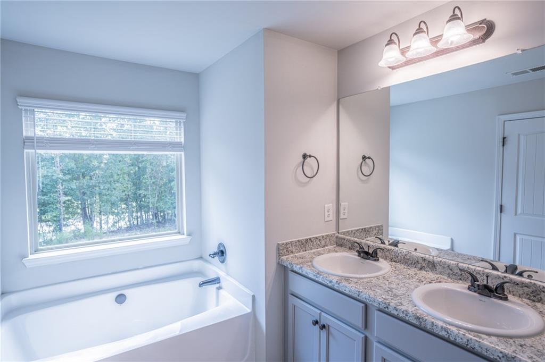
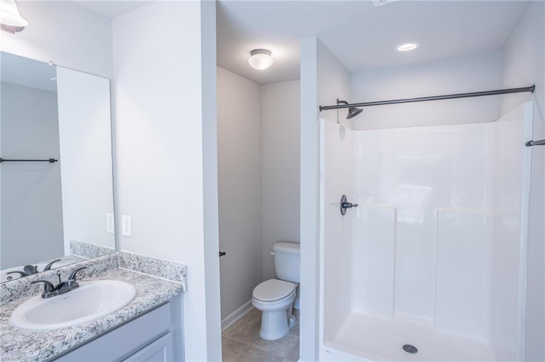
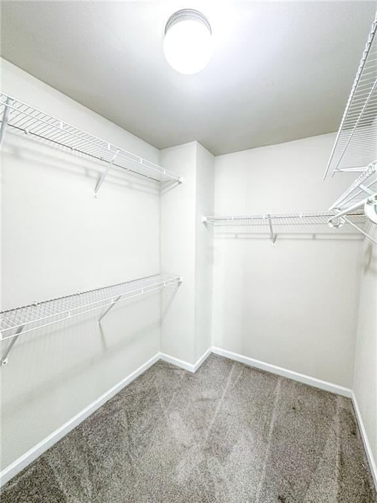
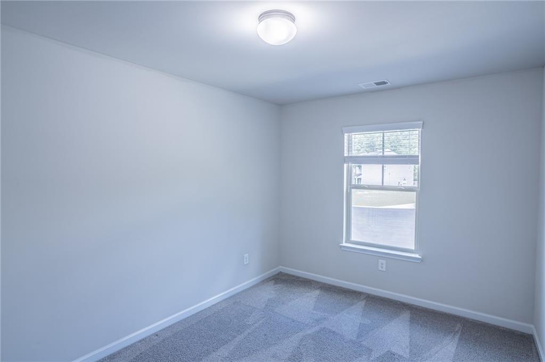
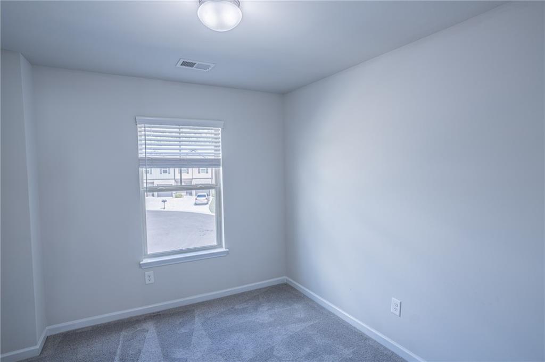
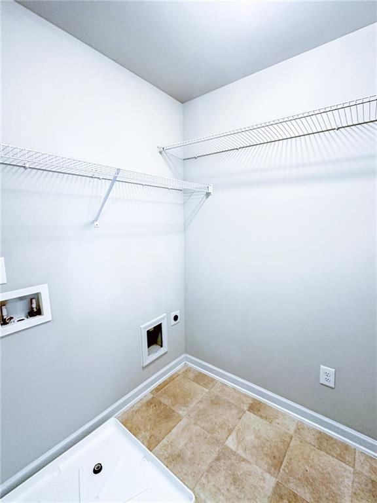
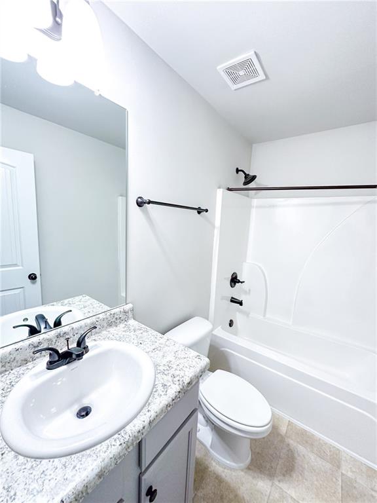
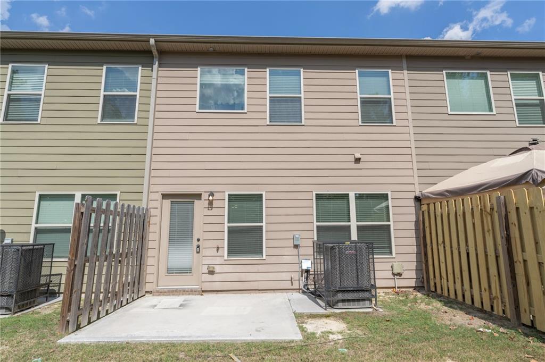
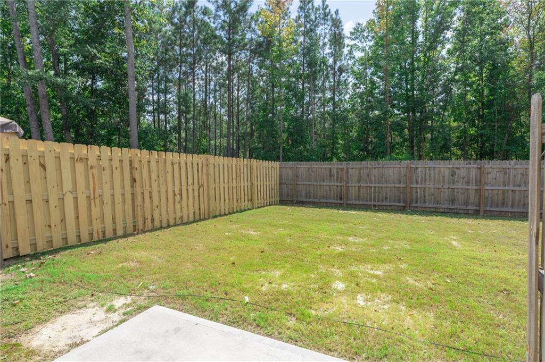
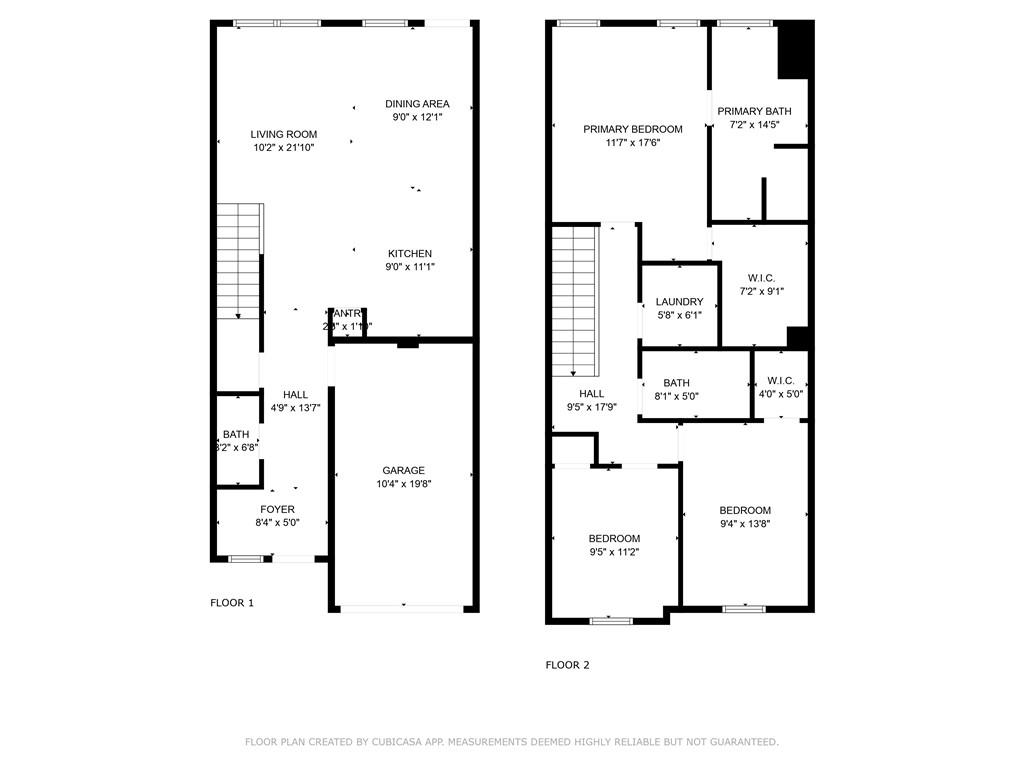
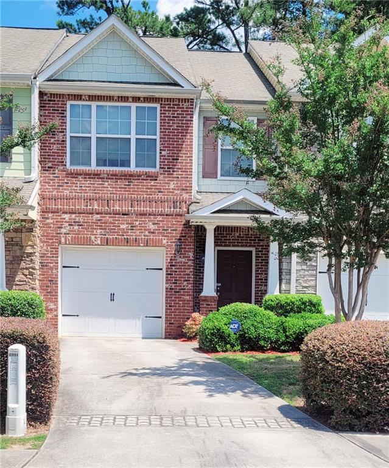
 MLS# 391279013
MLS# 391279013 