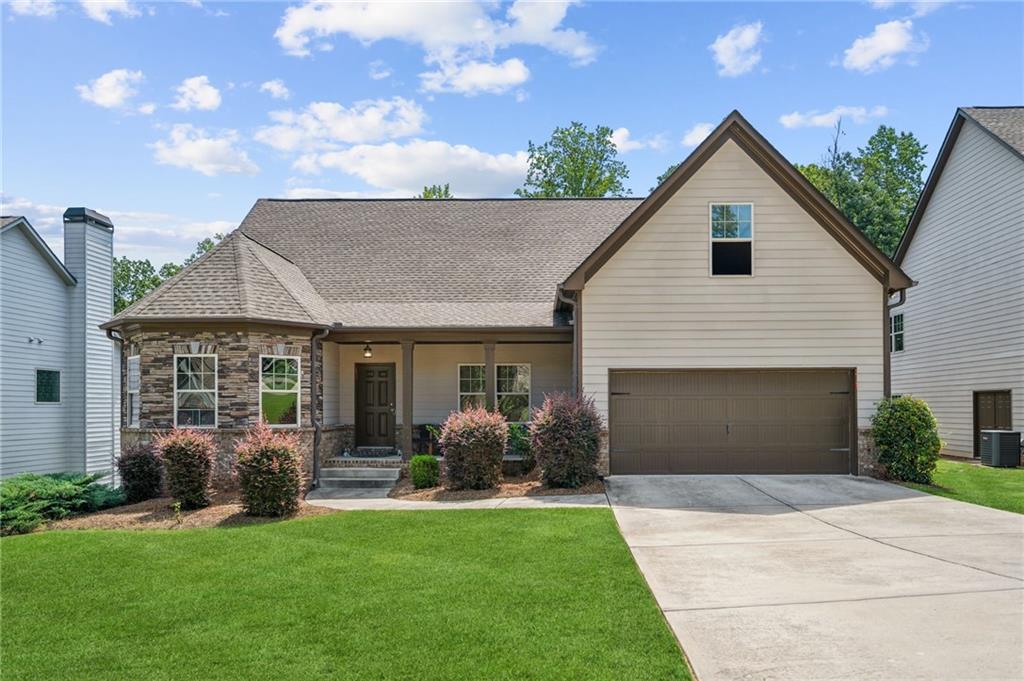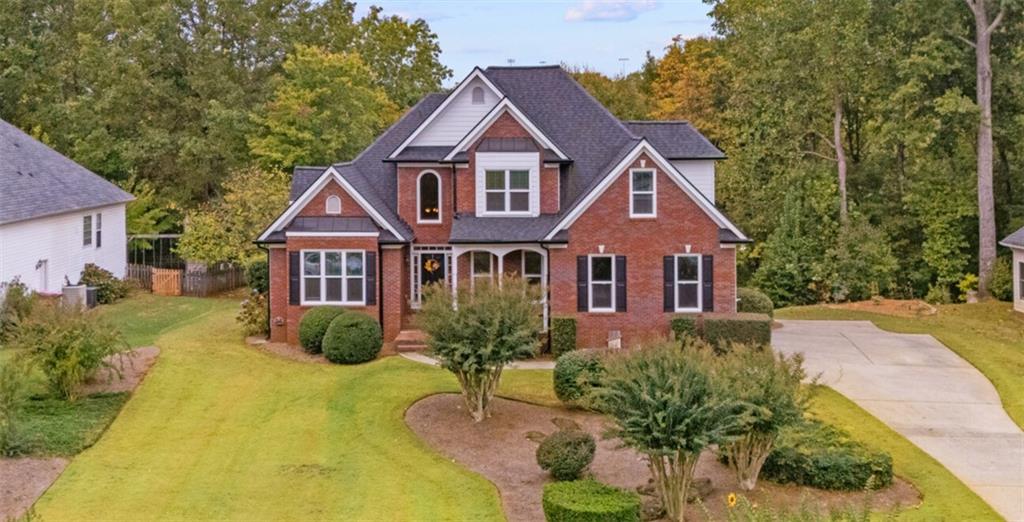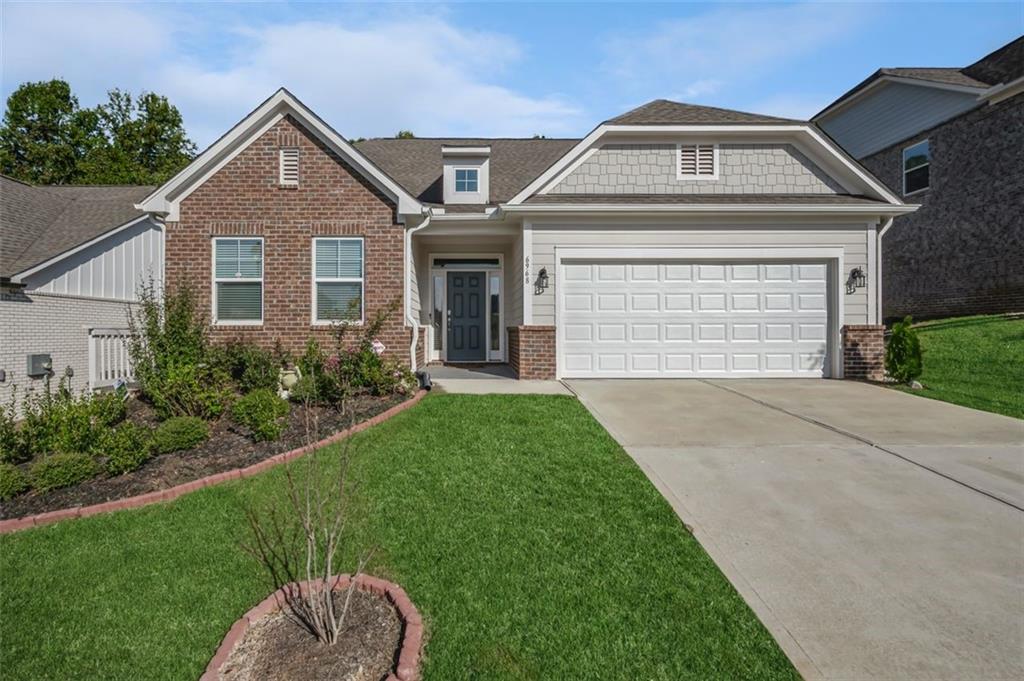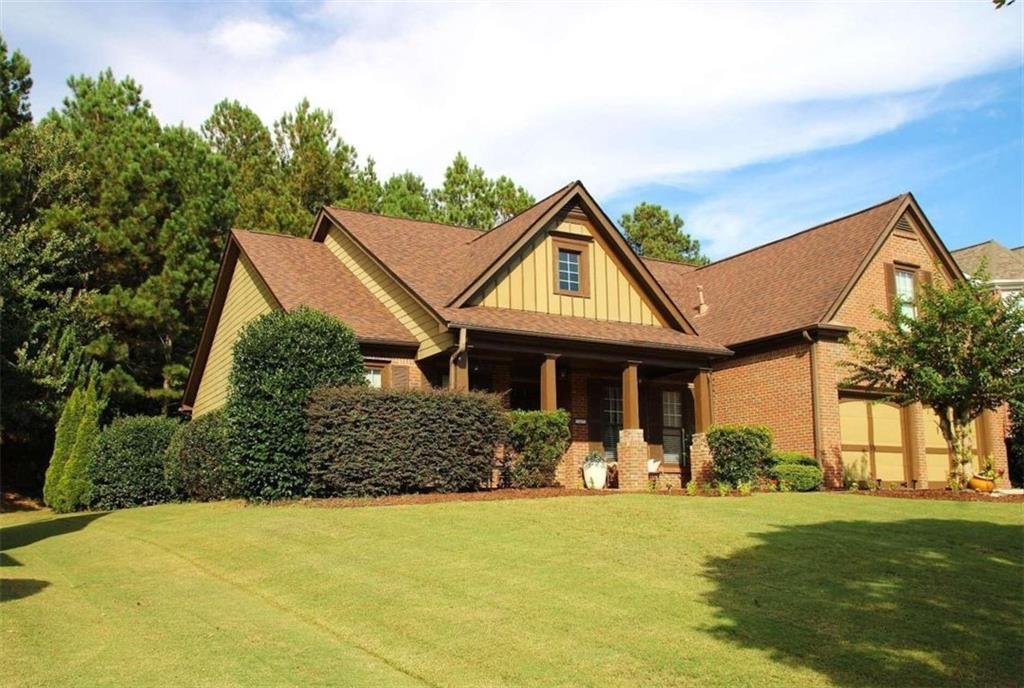6163 Glen Oak Drive Flowery Branch GA 30542, MLS# 406970913
Flowery Branch, GA 30542
- 4Beds
- 3Full Baths
- N/AHalf Baths
- N/A SqFt
- 1999Year Built
- 0.66Acres
- MLS# 406970913
- Residential
- Single Family Residence
- Active
- Approx Time on Market1 month,
- AreaN/A
- CountyHall - GA
- Subdivision Glen Oak
Overview
Welcome to your perfect home! This charming no-HOA, front brick ranch on a finished basement is set on a generous 0.66-acre lot in the desirable Glen Oaks community of Flowery Branch. As you enter, you'll be greeted by fresh paint, vaulted ceilings, and beautiful hardwood floors that create an inviting atmosphere.The heart of the home is the nice kitchen, featuring granite countertops and a backsplash. Enjoy meals in the dining area or the cozy breakfast nook. The spacious great room is perfect for relaxing or entertaining.The finished basement is an entertainers dream, with a wet bar and a versatile office space for all your needs. Step outside to your private backyard, a tranquil retreat for outdoor enjoyment. Conveniently located close to I-985 and just a short drive from Burton Mill Park at Lake Lanier, this home offers easy access to major routes and outdoor adventures. With its prime location near shopping, this home provides unparalleled comfort and convenience. Dont miss out on this exceptional opportunity!
Association Fees / Info
Hoa: No
Community Features: None
Bathroom Info
Main Bathroom Level: 2
Total Baths: 3.00
Fullbaths: 3
Room Bedroom Features: In-Law Floorplan, Master on Main
Bedroom Info
Beds: 4
Building Info
Habitable Residence: No
Business Info
Equipment: None
Exterior Features
Fence: None
Patio and Porch: Deck
Exterior Features: Private Entrance, Private Yard, Rain Gutters
Road Surface Type: Paved
Pool Private: No
County: Hall - GA
Acres: 0.66
Pool Desc: None
Fees / Restrictions
Financial
Original Price: $510,000
Owner Financing: No
Garage / Parking
Parking Features: Attached, Driveway, Garage, Garage Faces Front, Level Driveway
Green / Env Info
Green Energy Generation: None
Handicap
Accessibility Features: None
Interior Features
Security Ftr: Smoke Detector(s)
Fireplace Features: Gas Starter
Levels: One
Appliances: Dishwasher, Gas Range, Gas Water Heater, Microwave, Self Cleaning Oven
Laundry Features: Laundry Room, Main Level
Interior Features: Bookcases, Entrance Foyer, High Speed Internet, Walk-In Closet(s), Wet Bar
Flooring: Carpet, Ceramic Tile, Hardwood
Spa Features: None
Lot Info
Lot Size Source: Public Records
Lot Features: Back Yard, Front Yard, Landscaped, Private
Lot Size: x
Misc
Property Attached: No
Home Warranty: No
Open House
Other
Other Structures: Shed(s)
Property Info
Construction Materials: Brick Front, Vinyl Siding
Year Built: 1,999
Property Condition: Resale
Roof: Composition, Shingle
Property Type: Residential Detached
Style: Traditional
Rental Info
Land Lease: No
Room Info
Kitchen Features: Breakfast Bar, Cabinets White, Eat-in Kitchen, Pantry, Solid Surface Counters, View to Family Room
Room Master Bathroom Features: Double Vanity,Separate Tub/Shower
Room Dining Room Features: Open Concept
Special Features
Green Features: None
Special Listing Conditions: None
Special Circumstances: None
Sqft Info
Building Area Total: 3854
Building Area Source: Owner
Tax Info
Tax Amount Annual: 1340
Tax Year: 2,023
Tax Parcel Letter: 08-00150-01-037
Unit Info
Utilities / Hvac
Cool System: Ceiling Fan(s), Central Air
Electric: 110 Volts, 220 Volts in Laundry
Heating: Central, Natural Gas
Utilities: Cable Available, Electricity Available, Natural Gas Available, Phone Available, Sewer Available, Underground Utilities, Water Available
Sewer: Public Sewer
Waterfront / Water
Water Body Name: None
Water Source: Public
Waterfront Features: None
Directions
GPS FriendlyListing Provided courtesy of Keller Williams Realty Community Partners
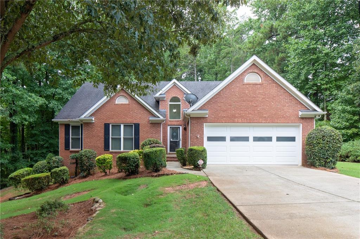
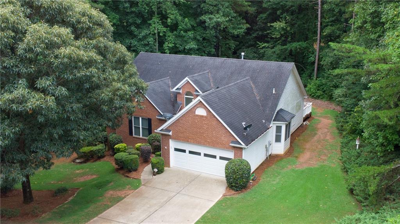
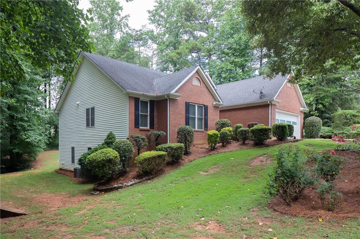
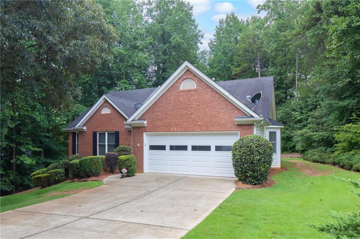
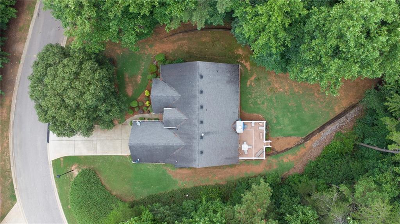
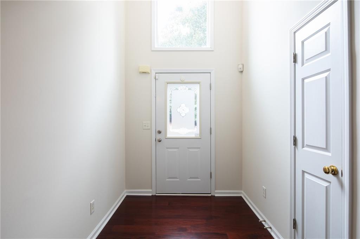
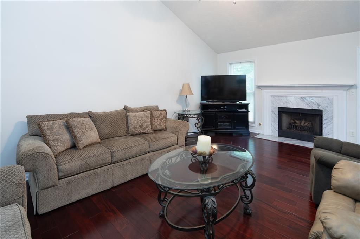
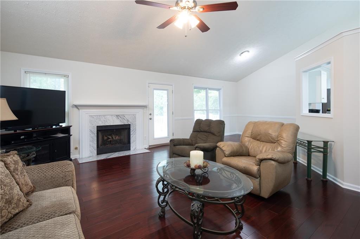
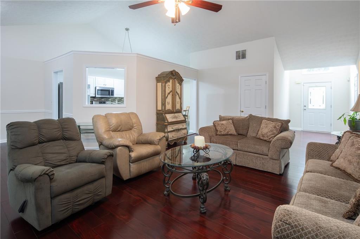
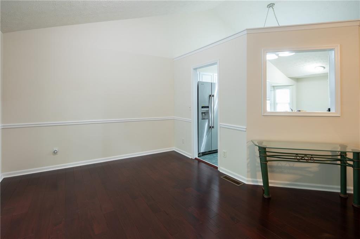
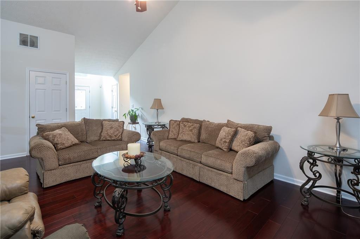
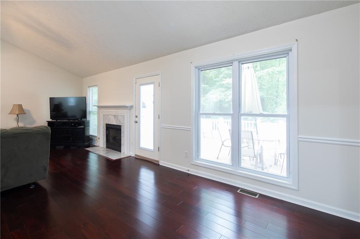
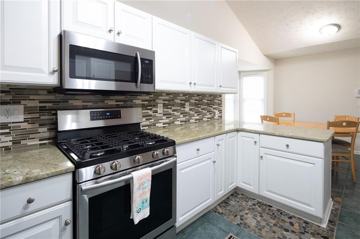
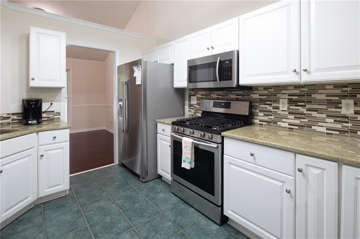
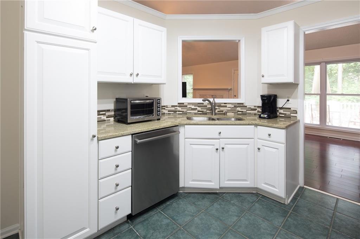
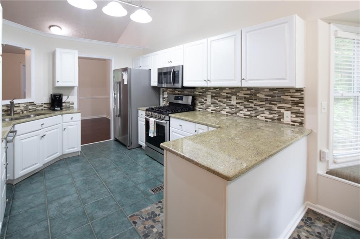
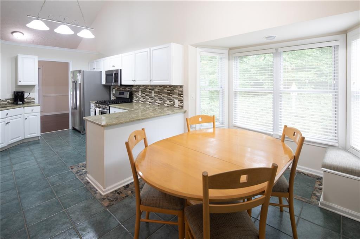
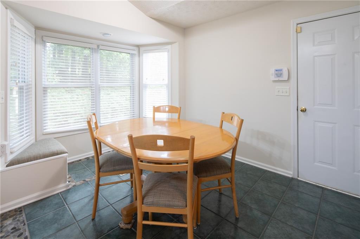
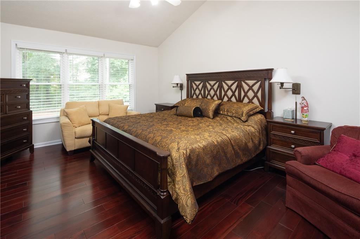
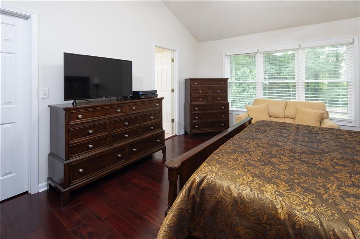
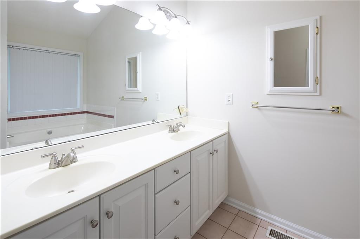
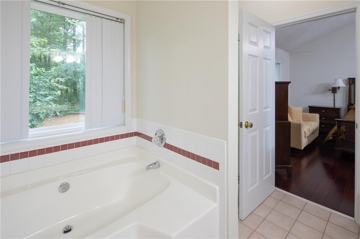
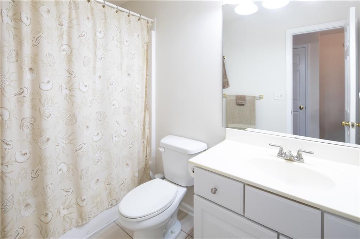
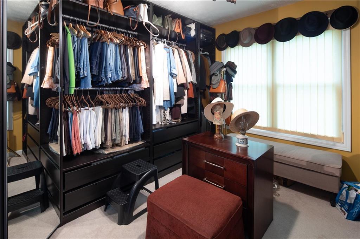
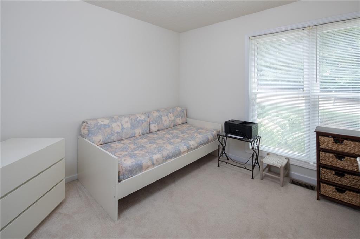
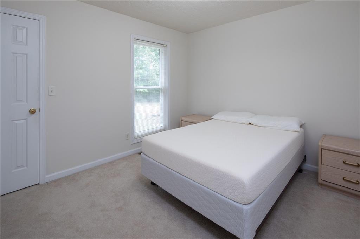
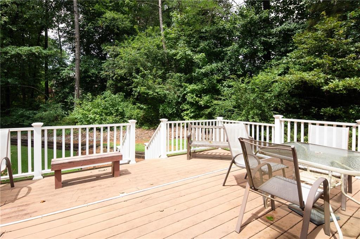
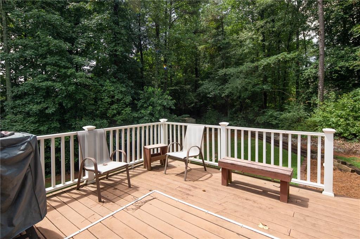
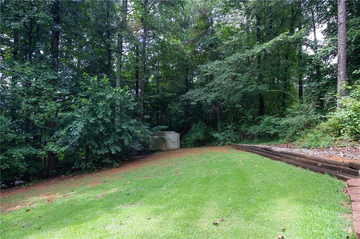
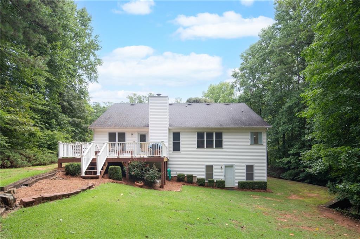
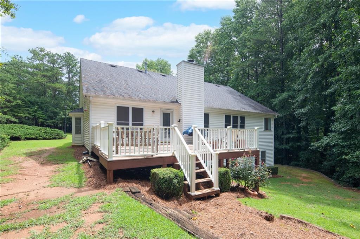
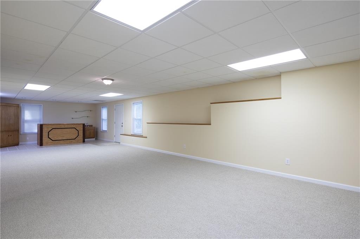
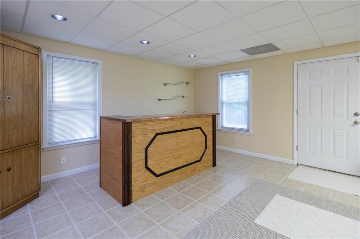
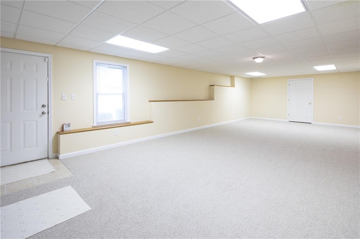
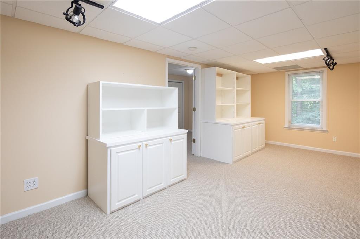
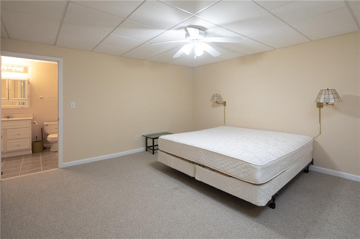
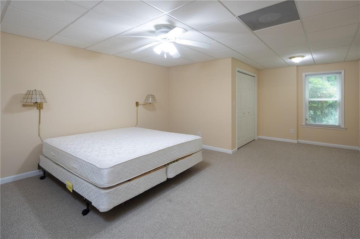
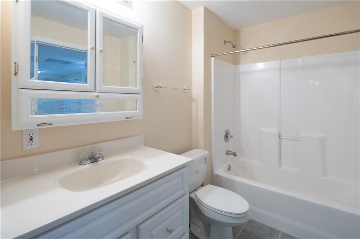
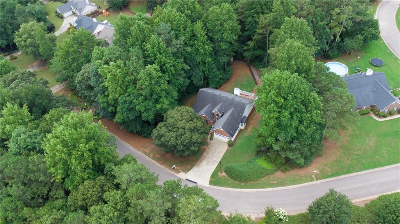
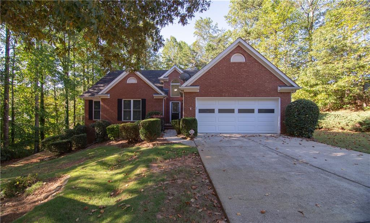
 MLS# 409004943
MLS# 409004943 