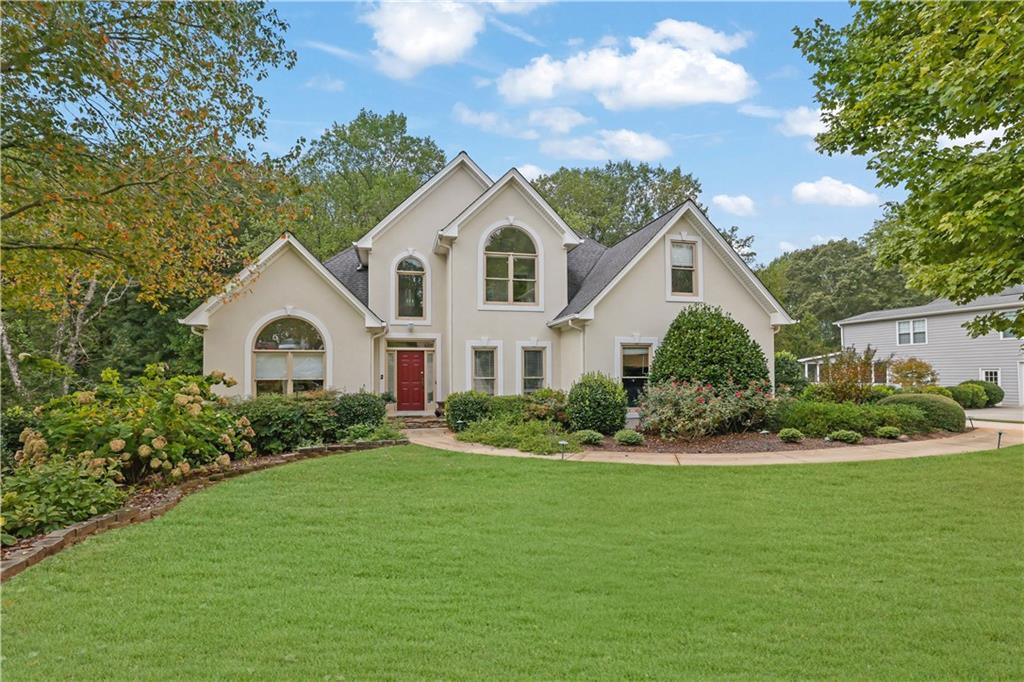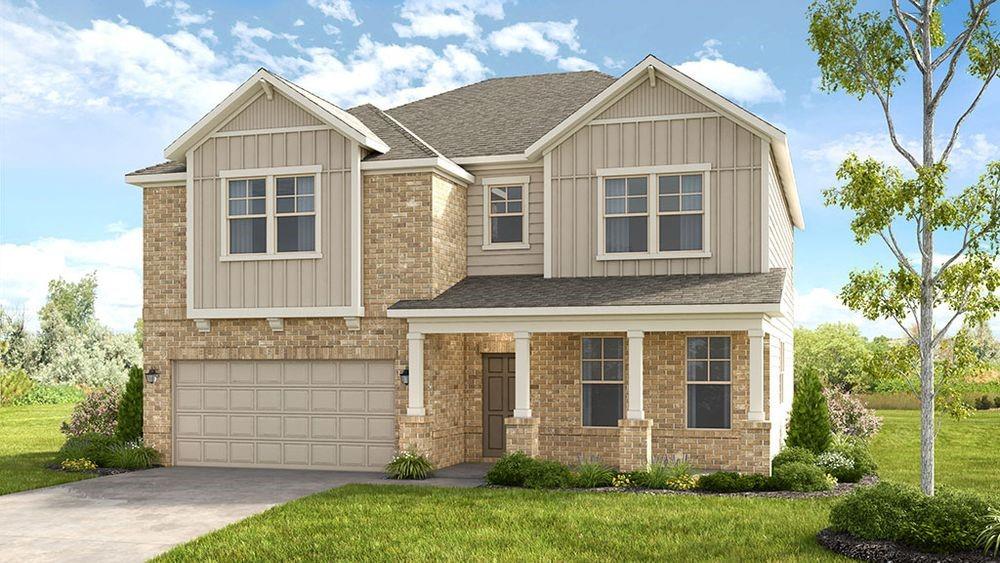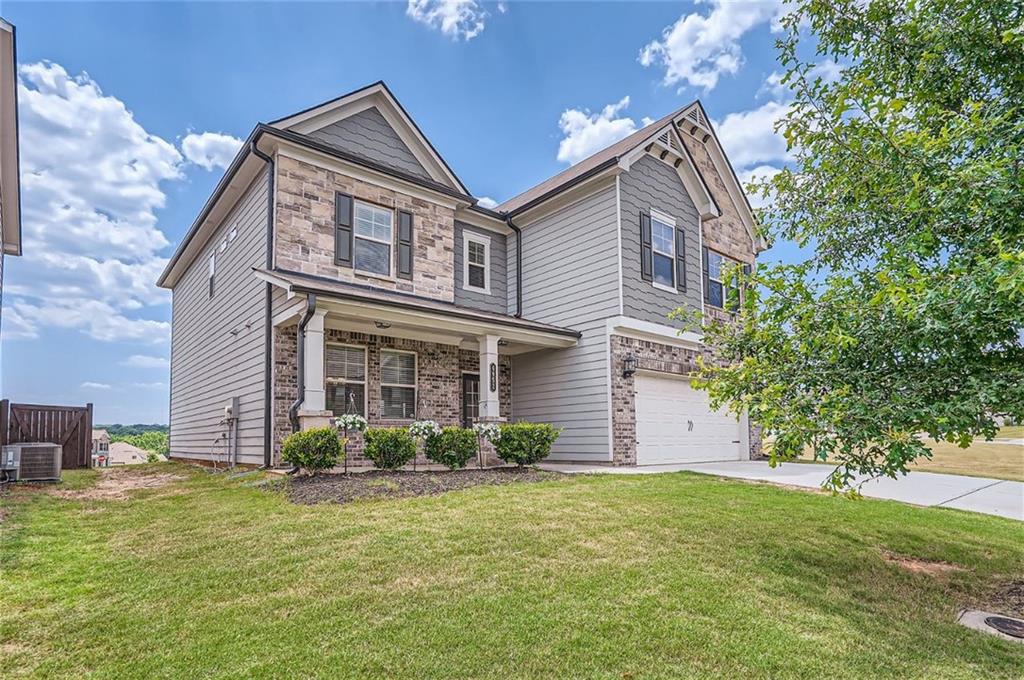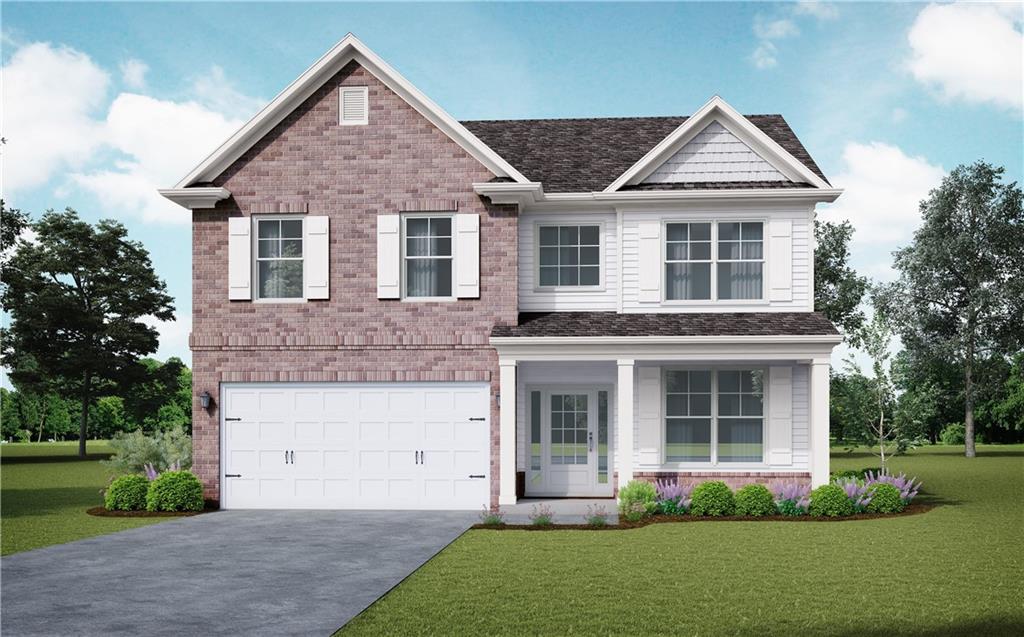6968 Manchester Drive Flowery Branch GA 30542, MLS# 407625495
Flowery Branch, GA 30542
- 5Beds
- 3Full Baths
- N/AHalf Baths
- N/A SqFt
- 2022Year Built
- 0.17Acres
- MLS# 407625495
- Residential
- Single Family Residence
- Active
- Approx Time on Market20 days
- AreaN/A
- CountyHall - GA
- Subdivision Cambridge
Overview
This stunning 5-bedroom, 3-bath ranch in the desirable Flowery Branchs Cambridge community offers a perfect blend of modern elegance and comfortable living. Step inside, and youre greeted by a spacious foyer that leads to a breathtaking kitchen featuring white quartz countertops, a large island, and stainless steel appliances. The beamed ceiling creates an open atmosphere that flows seamlessly into the cozy family room, complete with a warm fireplace. On the main level, 3 spacious bedrooms and 2 baths, a large laundry room, provide convenience and privacy. Upstairs, 2 additional bedrooms, 1 bath are perfect for a retreat away from the main living area. Ample storage throughout ensures that everything has its place. Enjoy morning coffee or evening relaxation in the sunroom that overlooks the fenced backyard. Community amenities include a community pool, playground, and dog park.
Association Fees / Info
Hoa: Yes
Hoa Fees Frequency: Annually
Hoa Fees: 675
Community Features: Dog Park, Playground, Pool, Sidewalks
Association Fee Includes: Maintenance Grounds
Bathroom Info
Main Bathroom Level: 2
Total Baths: 3.00
Fullbaths: 3
Room Bedroom Features: Master on Main, Split Bedroom Plan
Bedroom Info
Beds: 5
Building Info
Habitable Residence: No
Business Info
Equipment: None
Exterior Features
Fence: Front Yard, Back Yard
Patio and Porch: None
Exterior Features: Private Entrance
Road Surface Type: Asphalt, Paved
Pool Private: No
County: Hall - GA
Acres: 0.17
Pool Desc: None
Fees / Restrictions
Financial
Original Price: $549,900
Owner Financing: No
Garage / Parking
Parking Features: Garage Door Opener, Garage, Garage Faces Front, Kitchen Level
Green / Env Info
Green Energy Generation: None
Handicap
Accessibility Features: None
Interior Features
Security Ftr: Fire Alarm, Carbon Monoxide Detector(s), Smoke Detector(s)
Fireplace Features: Gas Starter, Family Room, Gas Log
Levels: Two
Appliances: Dishwasher, Disposal, Microwave, Gas Range
Laundry Features: Lower Level, Laundry Room
Interior Features: High Ceilings 9 ft Main, Disappearing Attic Stairs, Beamed Ceilings, Smart Home, Walk-In Closet(s), Entrance Foyer, High Speed Internet, Double Vanity
Flooring: Carpet, Vinyl
Spa Features: None
Lot Info
Lot Size Source: Public Records
Lot Features: Back Yard, Level, Landscaped, Front Yard
Lot Size: 62x120
Misc
Property Attached: No
Home Warranty: No
Open House
Other
Other Structures: None
Property Info
Construction Materials: Brick 3 Sides, Cement Siding
Year Built: 2,022
Property Condition: Resale
Roof: Composition
Property Type: Residential Detached
Style: Ranch, Traditional
Rental Info
Land Lease: No
Room Info
Kitchen Features: Cabinets Other, Kitchen Island, View to Family Room
Room Master Bathroom Features: Double Vanity,Shower Only
Room Dining Room Features: None
Special Features
Green Features: None
Special Listing Conditions: None
Special Circumstances: None
Sqft Info
Building Area Total: 2568
Building Area Source: Builder
Tax Info
Tax Amount Annual: 2734
Tax Year: 2,023
Tax Parcel Letter: 15-00042-00-652
Unit Info
Utilities / Hvac
Cool System: Central Air, Ceiling Fan(s), Zoned
Electric: 110 Volts, 220 Volts
Heating: Central, Heat Pump, Electric, Zoned
Utilities: Electricity Available, Natural Gas Available, Sewer Available, Water Available
Sewer: Public Sewer
Waterfront / Water
Water Body Name: None
Water Source: Public
Waterfront Features: None
Directions
GPS friendlyListing Provided courtesy of Coldwell Banker Realty
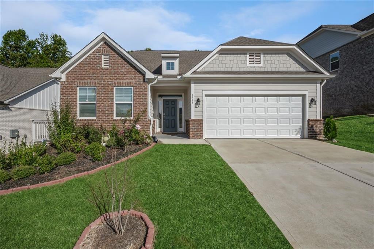
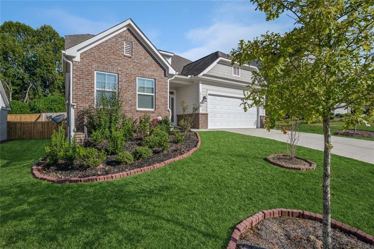
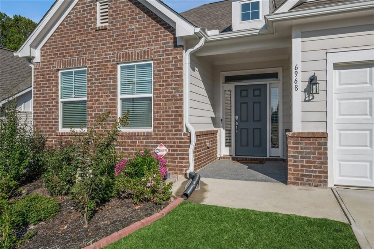
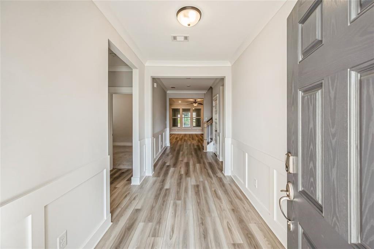
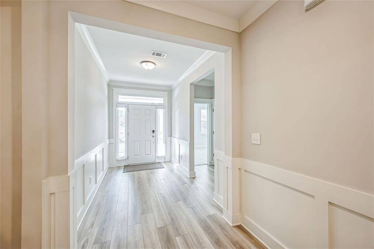
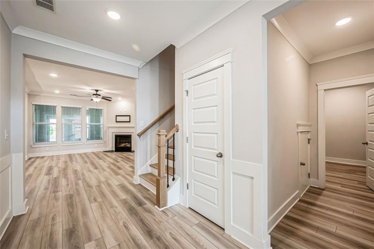
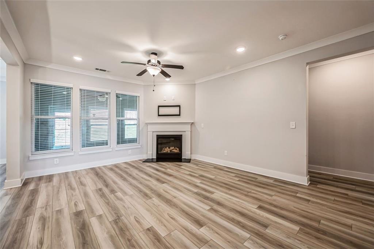
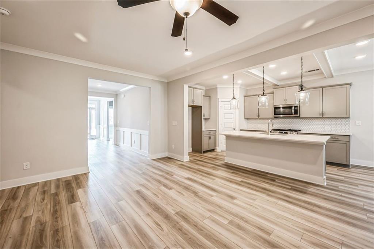
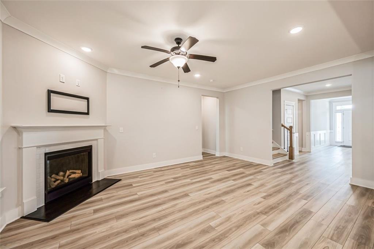
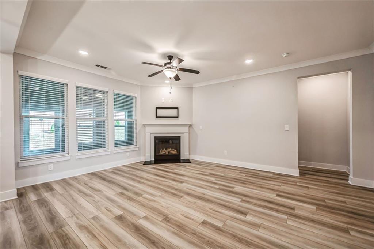
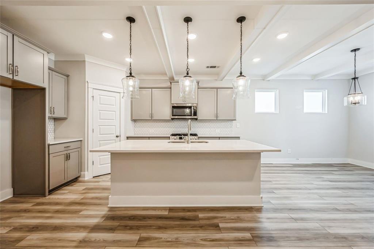
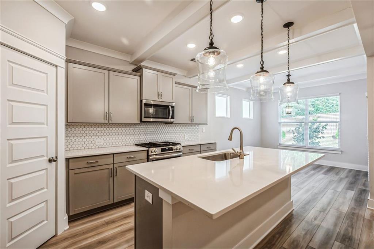
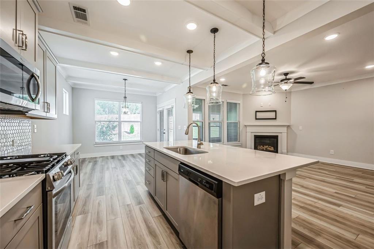
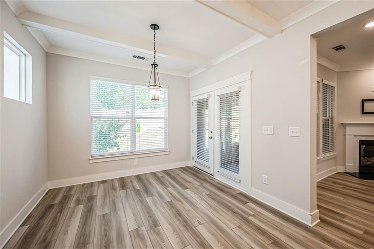
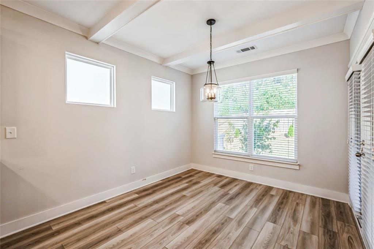
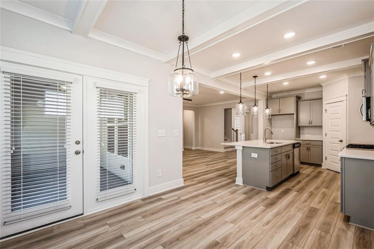
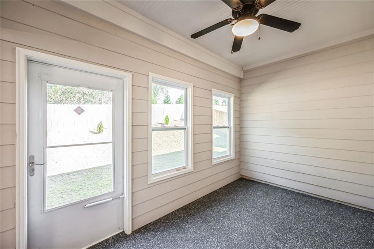
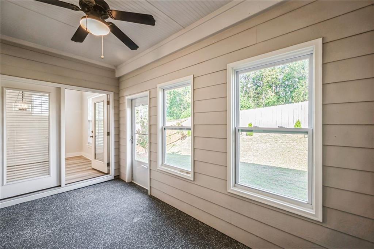
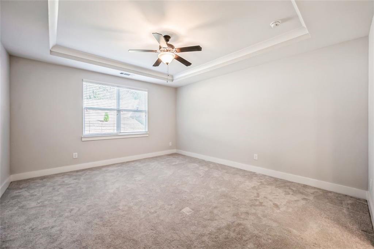
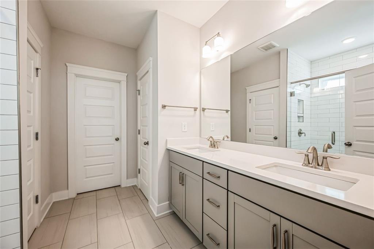
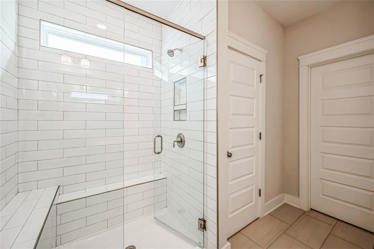
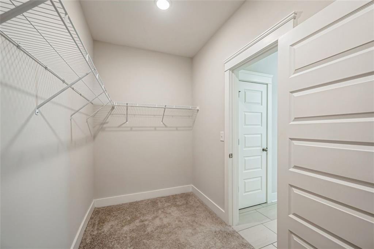
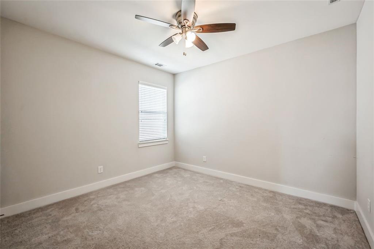
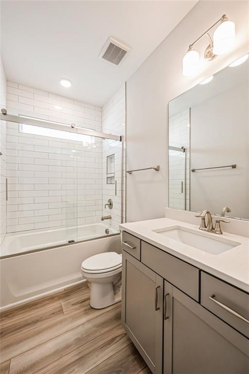
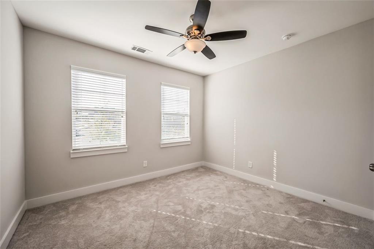
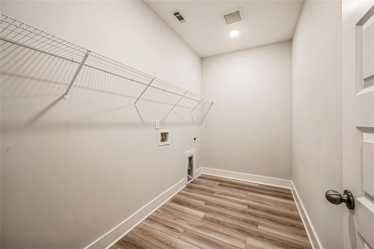
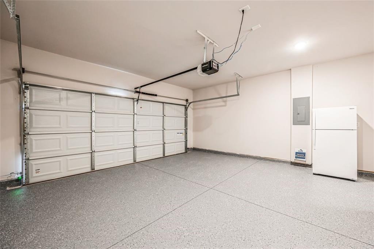
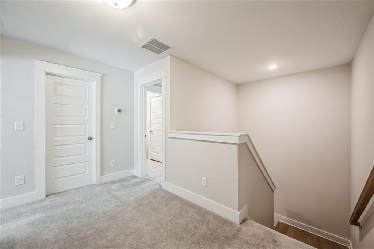
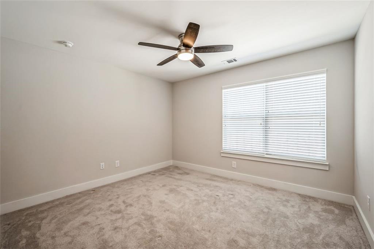
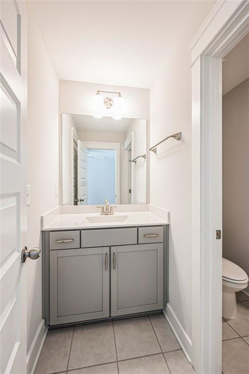
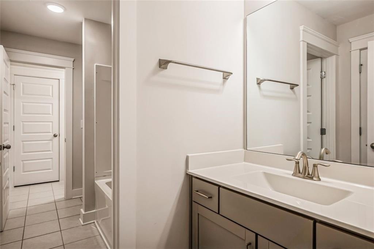
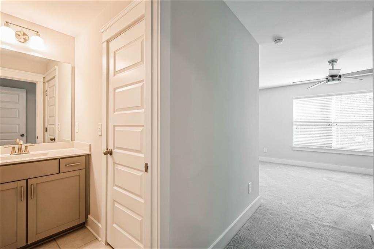
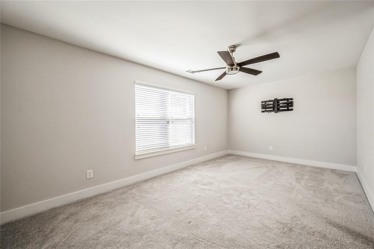
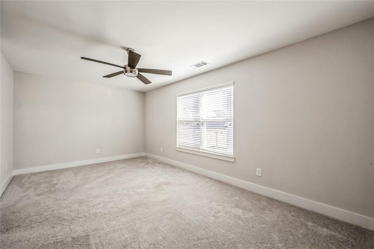
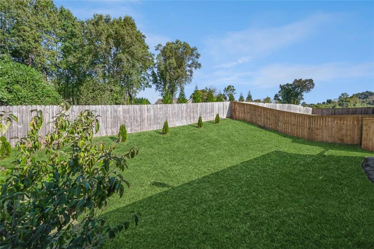
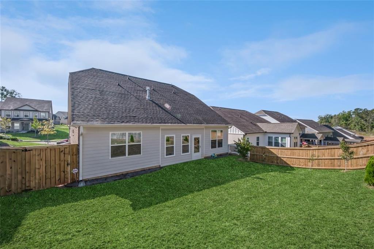
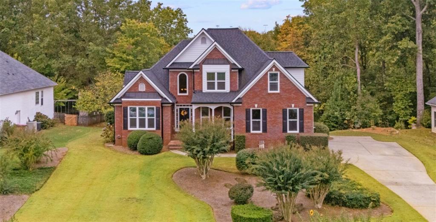
 MLS# 408072528
MLS# 408072528 